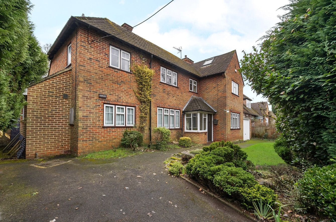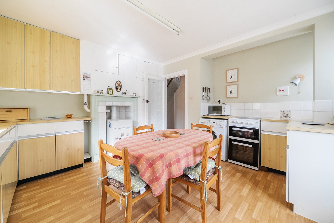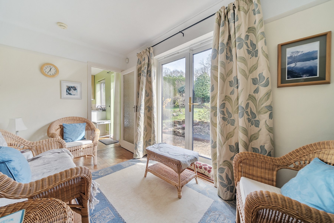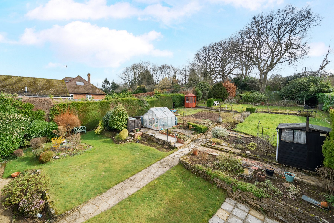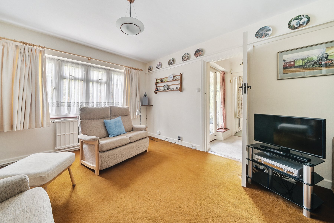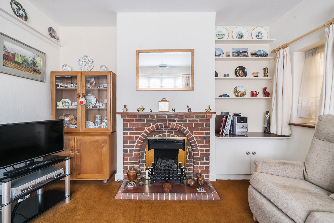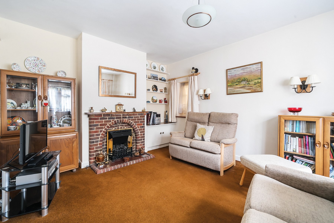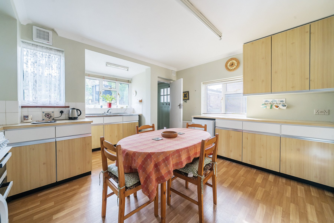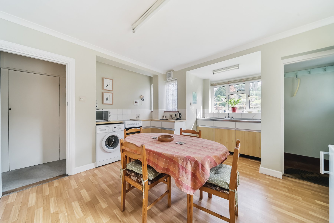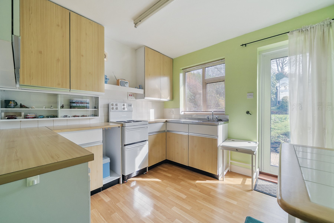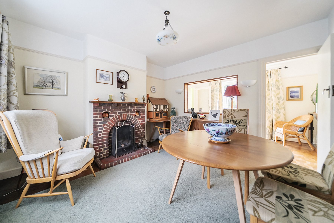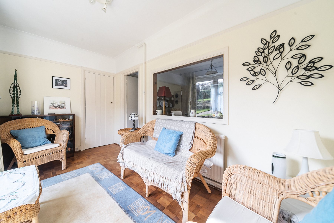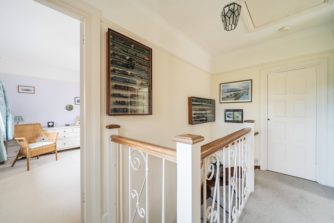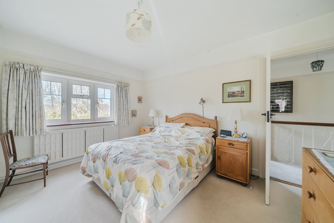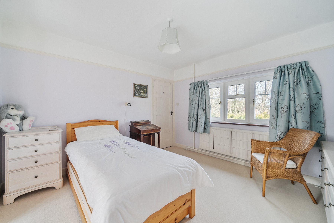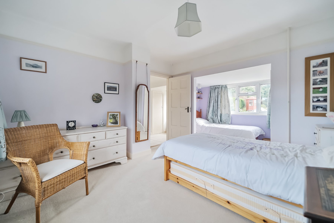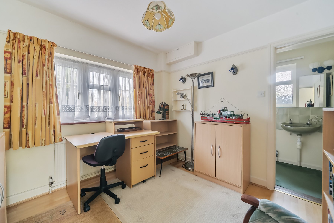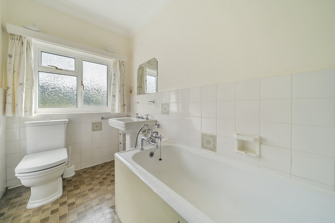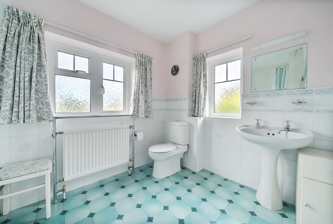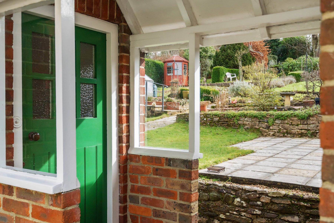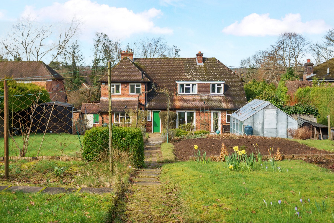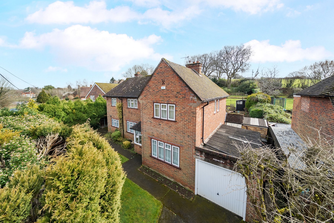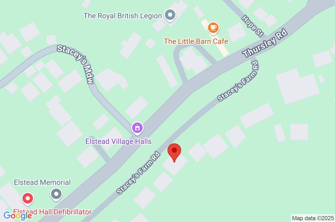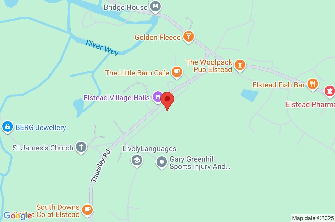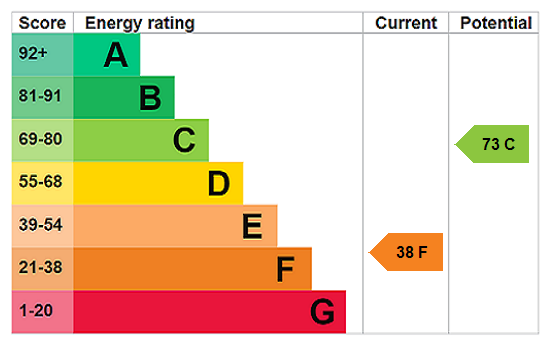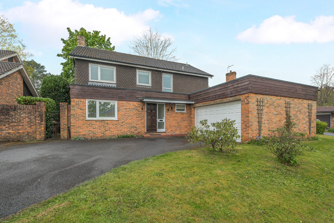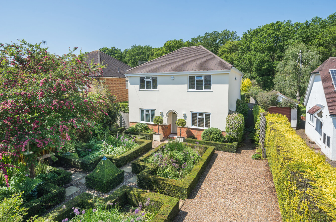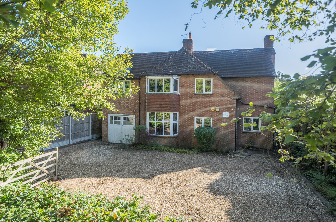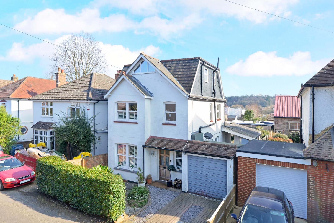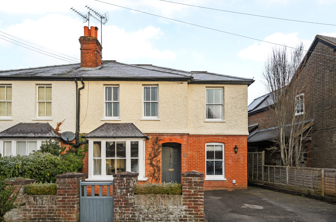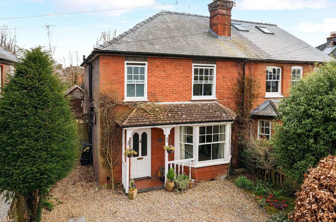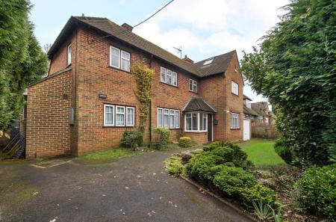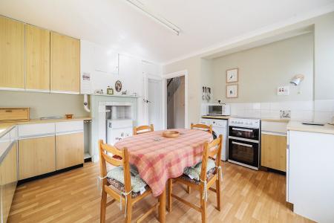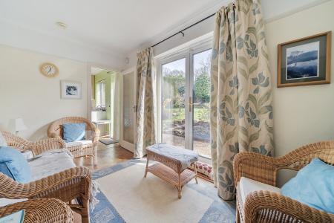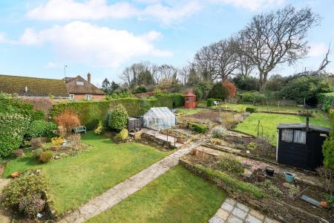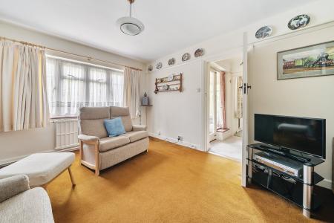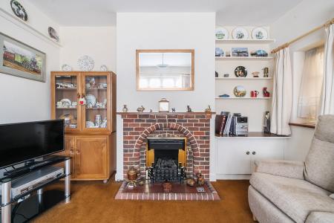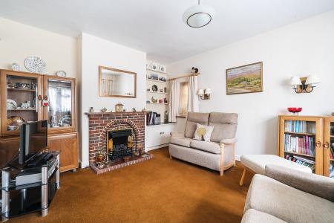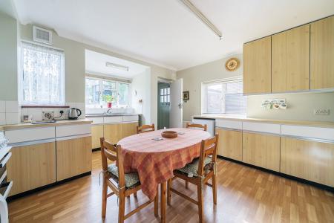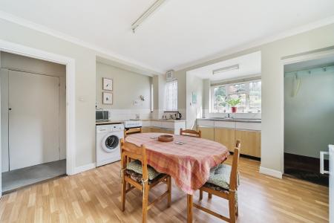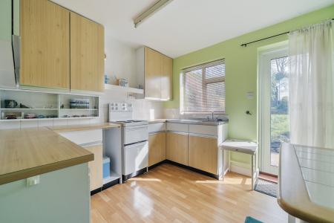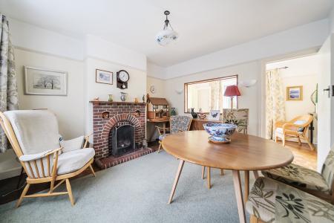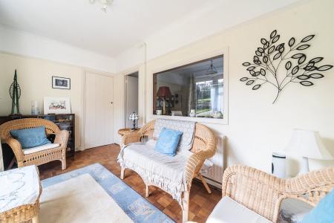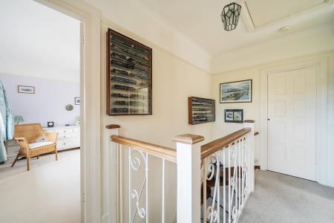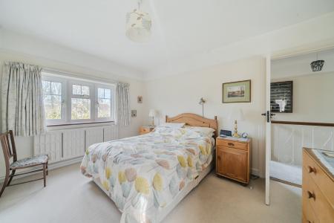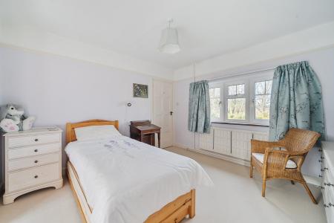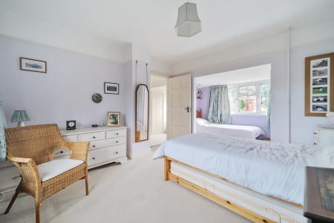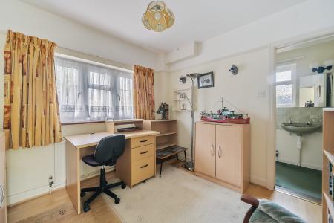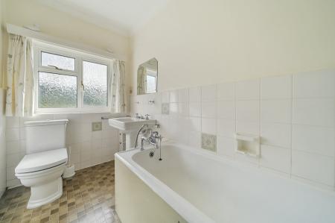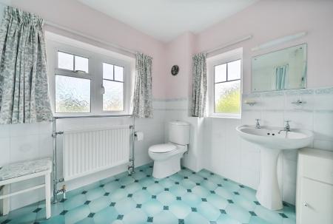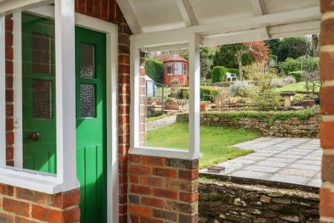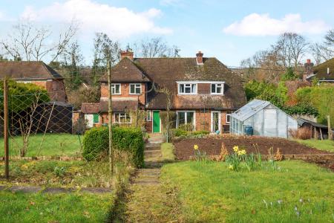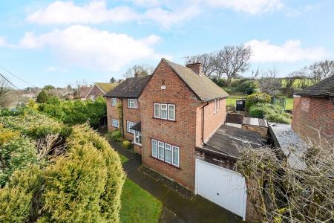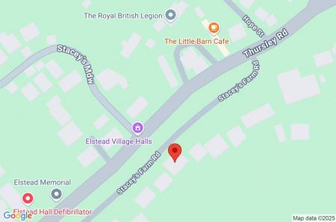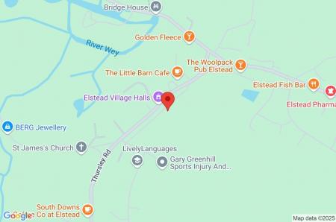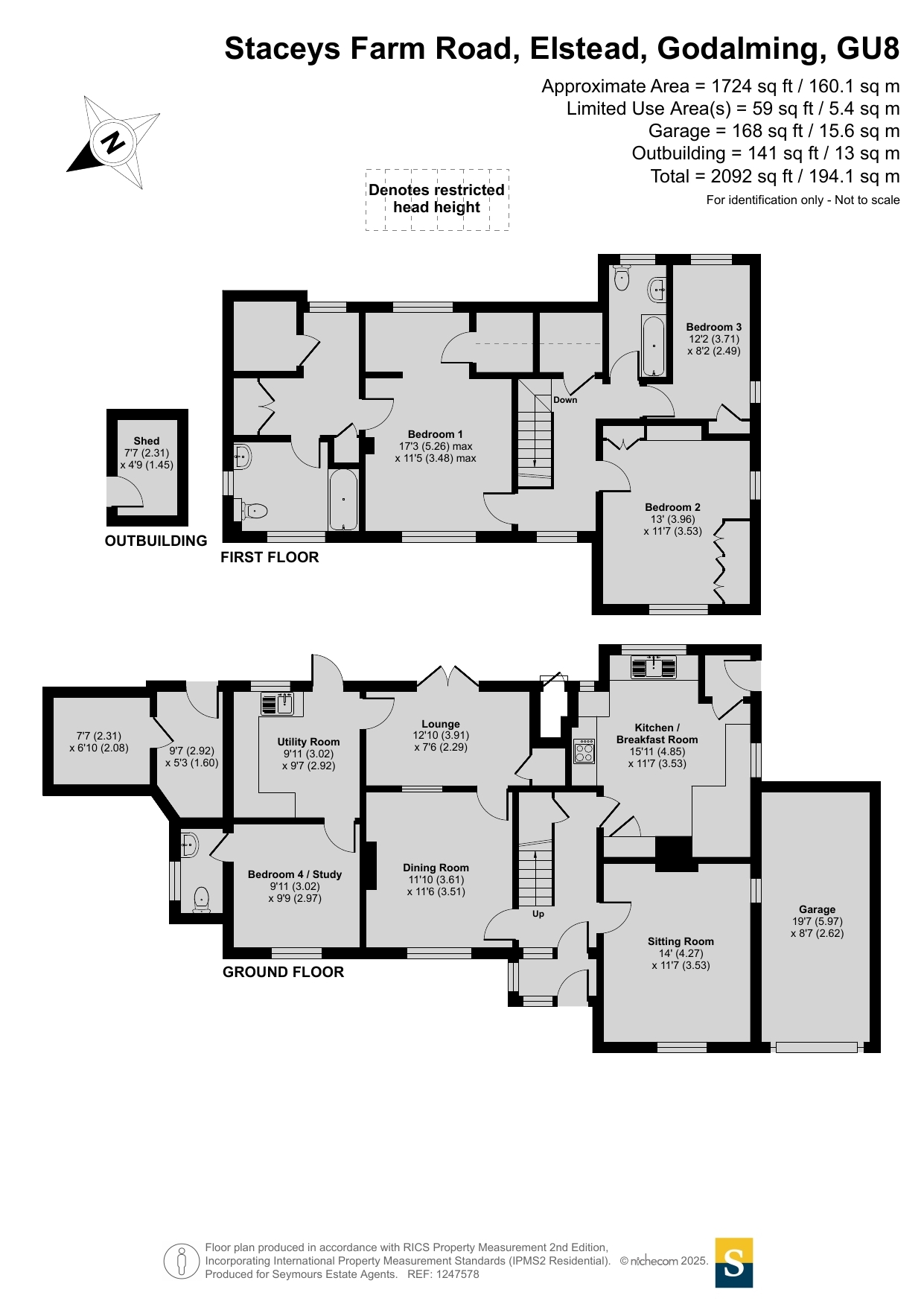- Chain free detached family home
- Available for the first time in over 50 years
- Circa 0.25 acre plot with a gated driveway and idyllic gardens
- Potential to incorporate a self-contained annexe
- Ample chance to remodel and refresh a spacious layout
- 2 reception rooms with focal point fireplaces
- Lounge with French doors to the garden.
- Additional study, 2 mid-century kitchen/breakfast rooms
- Spacious main bedroom with dressing room an en suite
- Two further generous bedrooms, bathroom and cloakroom
4 Bedroom Detached House for sale in Godalming
Sitting back from the greenery of Staceys Farm Road, Ashley proffers an immense measure of its original grace and character. Built over 50 years ago by a renowned local builder for his own family, today it offers a fantastic chain free opportunity to be styled and reconfigured to perfectly reflect your own lifestyle needs.
Set within the tranquillity of gated grounds of circa 0.25 acres, its prodigious layout stretches out behind a beautiful double fronted facade generating ample scope to incorporate a large annexe if needed.
When you step in from the charming enclosed entrance porch, you will find an abundance of tastefully presented rooms unfolding from a central hallway, conjuring a coveted sense of light and space.
To one side a series of interconnecting rooms gives a natural flow and a choice of places in which to relax. A formal dining room has the focal point of a fireplace with an exposed brick surround, while the adjoining lounge opens onto the patio via French doors providing a highly calm and restful place to sit back and admire the gardens that stretch out before you. Explore further and you'll find a mid-century kitchen that can easily be refreshed to reflect your own tastes and a study that might become a place to work from home, a guest room or play room � the choice is yours. Its en-suite cloakroom sits tucked away to the side.
Across the hallway the host of possibilities that this ground floor has to offer continues in a wing that could be redesigned to give self-contained annexe accommodation or be opened up to generate a gym, cinema room or one open plan space in which to entertain. Currently, a notably sized double aspect reception room has a further brick fireplace and the adjacent large fully fitted kitchen/breakfast room easily accommodates the space for a central dining table.
With a lovely flow of natural light filtering down from above the turning staircase leads up to a wonderful light filled landing looking out onto the surrounding greenery. Creating its own extensive wing, an enviably spacious and elegant double aspect principal bedroom is filled with garden vistas and has an en-suite bathroom and copious storage within a walk-in dressing room.
Two additional double aspect bedrooms are equally notable and well-presented, and whilst the double bedroom has plenty of fitted wardrobes, together they share a family bathroom that when refreshed could add a luxury finishing touch. Deep cupboards in both the hallway and main bedroom suite supply additional handy storage.
Outside
Utterly idyllic from start to finish, the grounds of this home transport you from the hubbub of the world outside to gardens that conjure a peaceful sanctuary. To the front the evergreen foliage of majestically tall trees and hedging instantly proffers a prized level of privacy and a hugely attractive introduction. A gated driveway can sweep past the handsome double fronted facade of the house combining with an attached garage to give ample private off-road parking. Lovingly tended beds of shrubs and an established lawn enhance the allure of this quintessential English country home further still.
At the rear the ground floor entices you out onto capacious gardens that are effortlessly easy to fall in love with and spark the imagination. Paved patios supply a choice of places to enjoy al fresco dining, prodigious lawns give children plenty of space to play and budding gardeners will adore the dedicated vegetable garden with its large modern greenhouse.
A central path encourages you to take a stroll in the sunshine past each subtly defined area giving you every chance to let your shoulders relax in the tranquillity of gardens that add a rural idyll to this unique family home. High established borders lend colour and a feeling of privacy throughout the season.
Important Information
- This is a Freehold property.
Property Ref: 417898_GOD240313
Similar Properties
4 Bedroom Detached House | Guide Price £975,000
Chain free and ready to move straight into! Excellent detached 4 bedroom home in a prized Godalming cul de sac. Parquet...
Witley, Godalming, Surrey, GU8
4 Bedroom Detached House | Guide Price £950,000
Somewhere incredibly special � With breathtakingly beautiful gardens, a stunning interior design scheme and...
Wormley, Godalming, Surrey, GU8
3 Bedroom Detached House | Guide Price £950,000
April Cottage is located in a peaceful area with a semi-rural feel. Just a short distance from Witley mainline train sta...
4 Bedroom Detached House | Guide Price £1,000,000
A truly exceptional detached family home presented to a superb standard, with stunning south-facing gardens that have a...
4 Bedroom Semi-Detached House | Guide Price £1,000,000
Generating a level of quietly understated luxury, the elegant simplicity of this semi-detached home design captures the...
4 Bedroom Semi-Detached House | Guide Price £1,000,000
With vines clambering up and over the wood framed porch of an elegant red brick bay facade, this Edwardian home instantl...
How much is your home worth?
Use our short form to request a valuation of your property.
Request a Valuation

