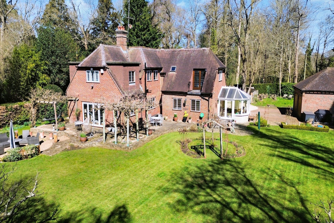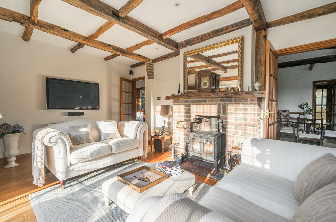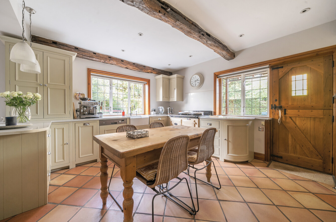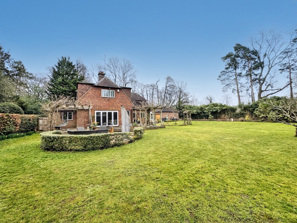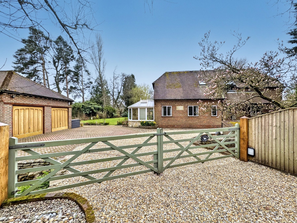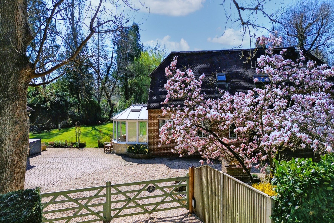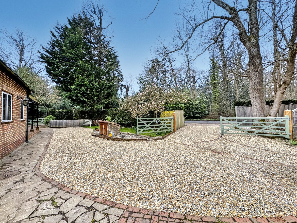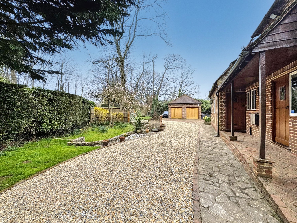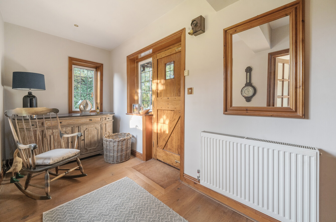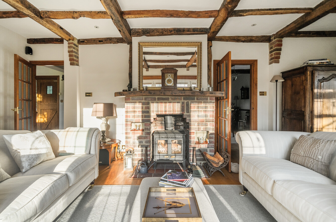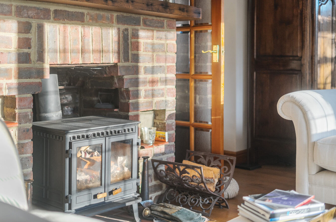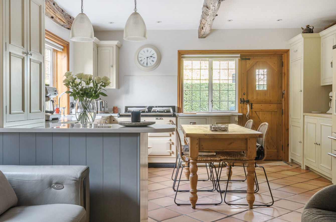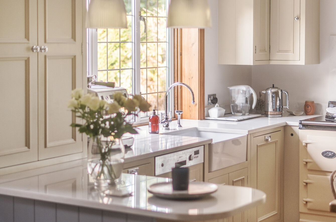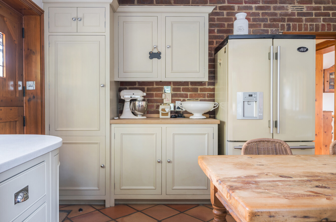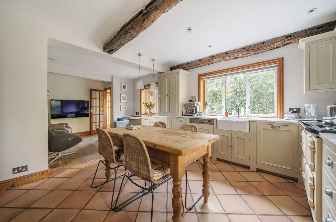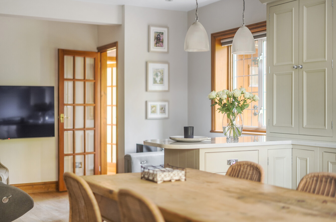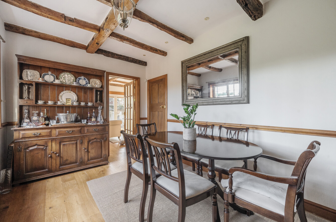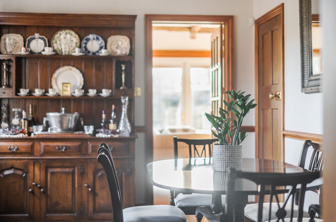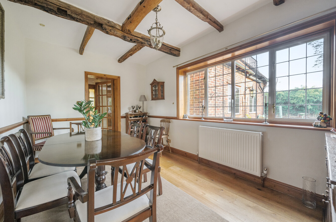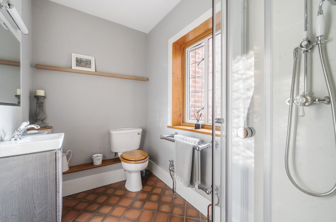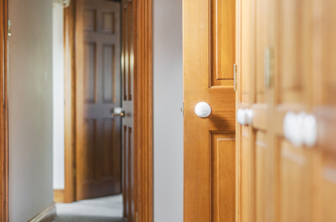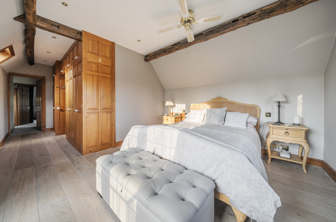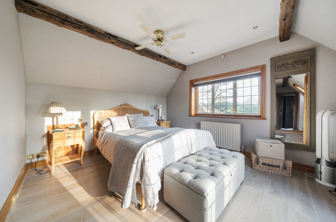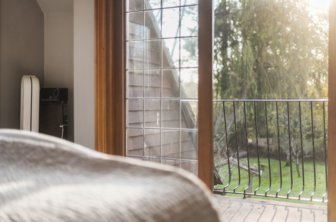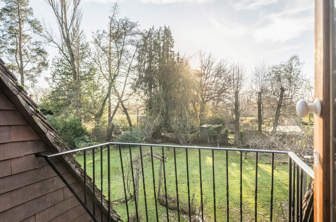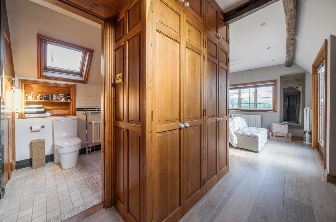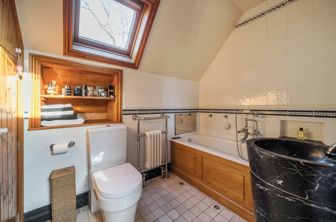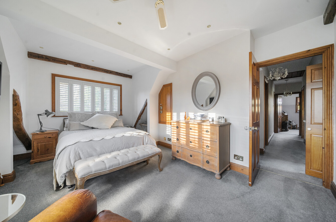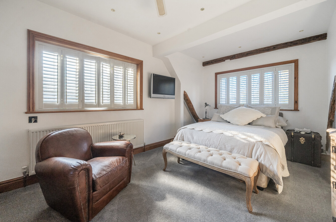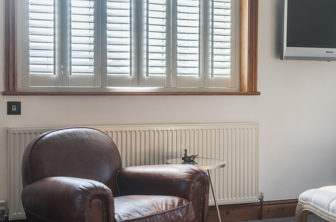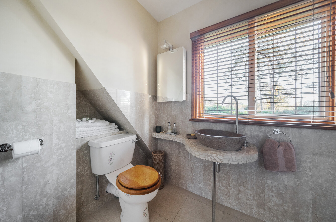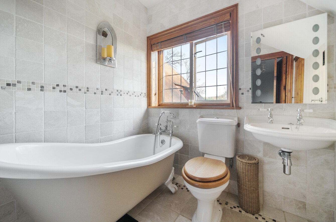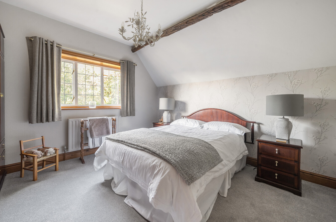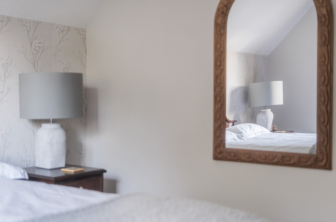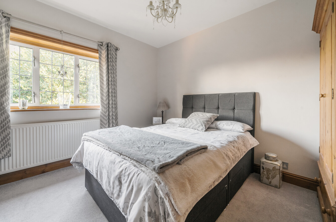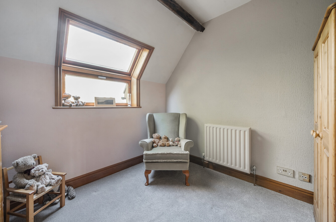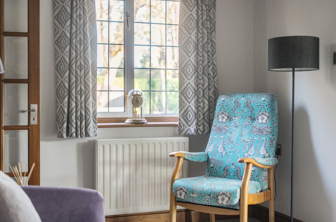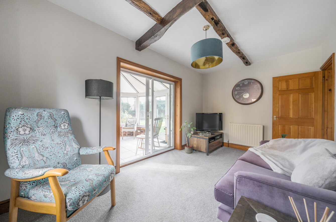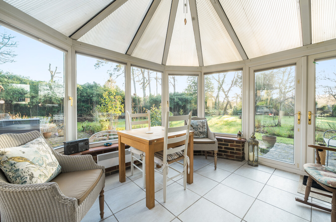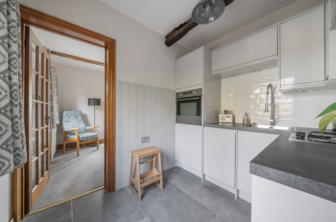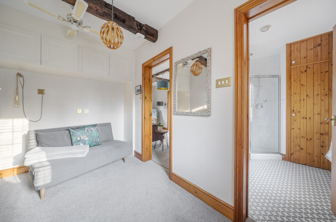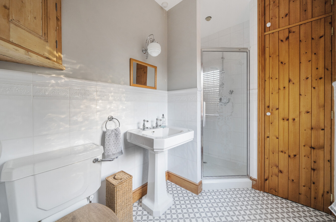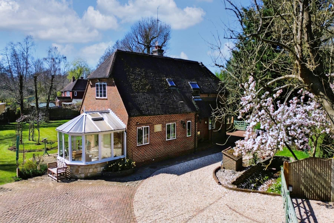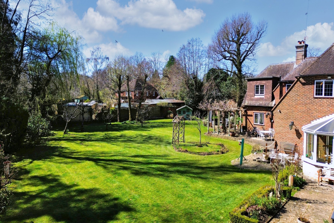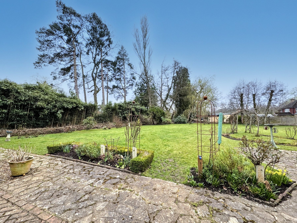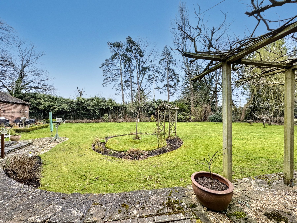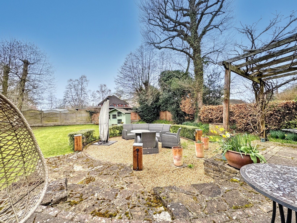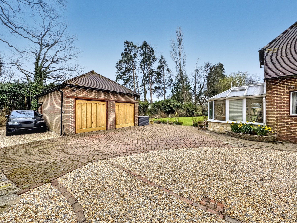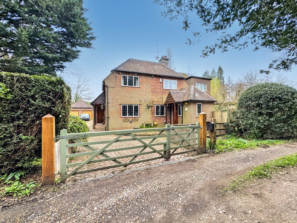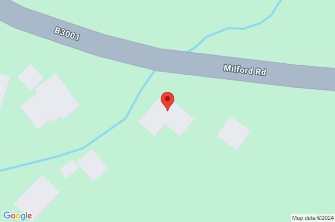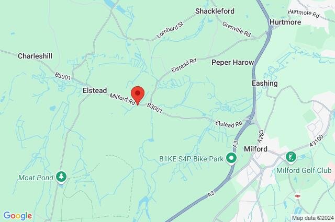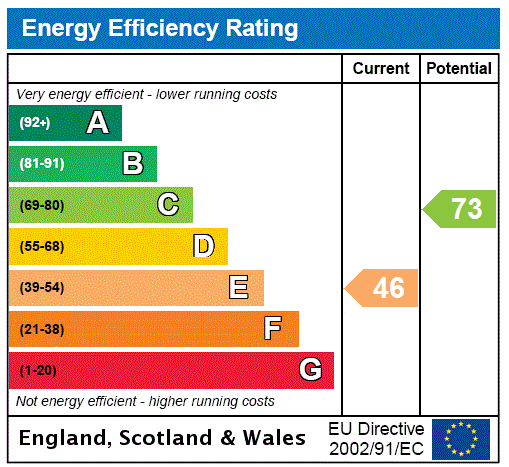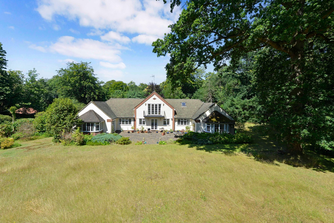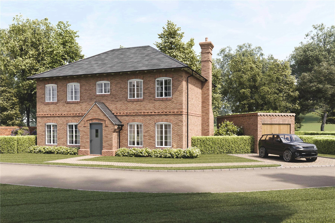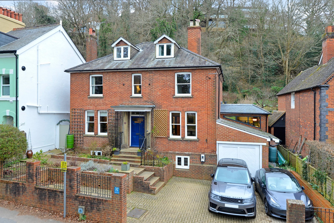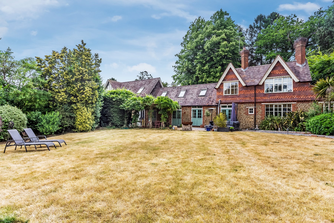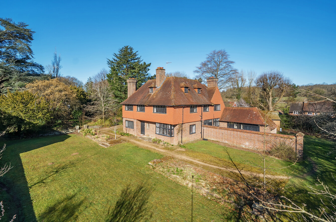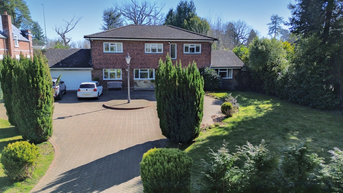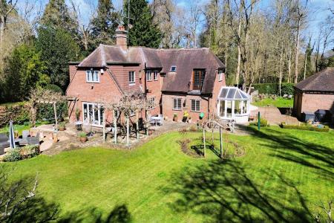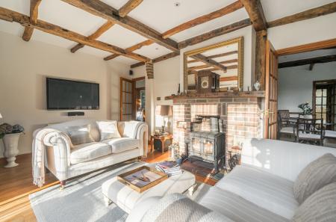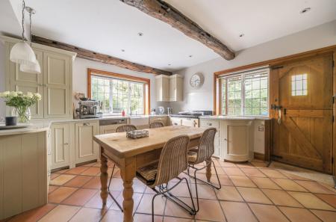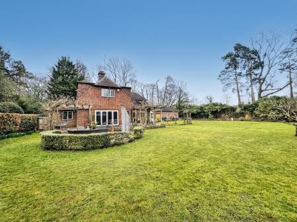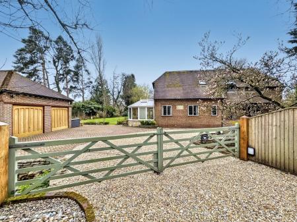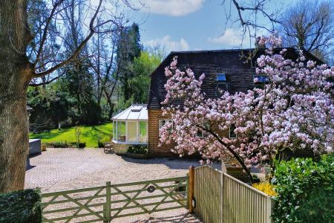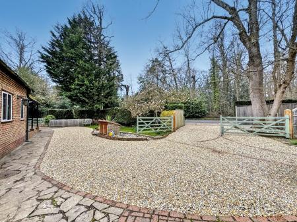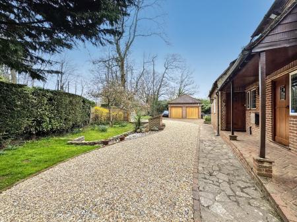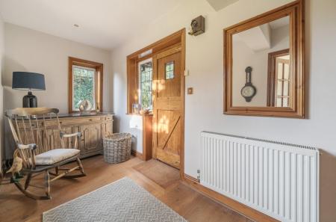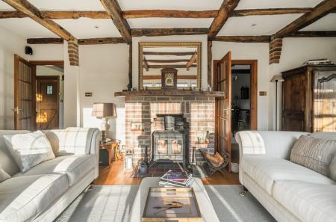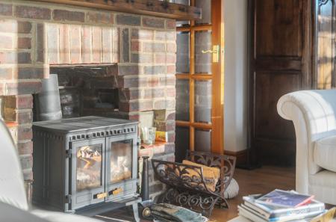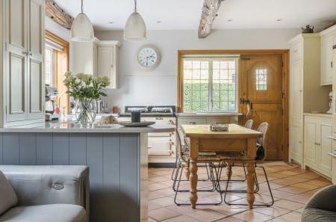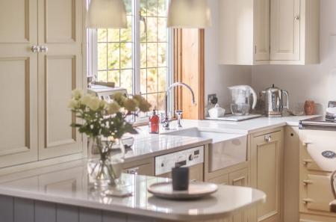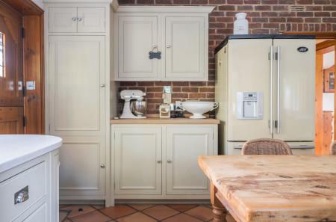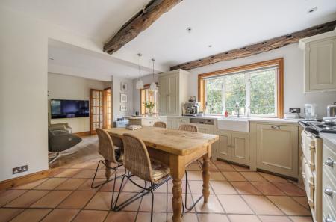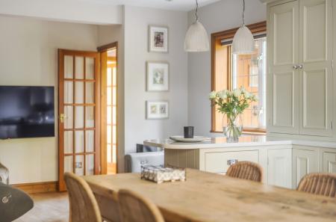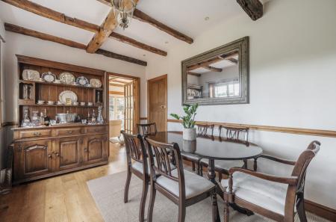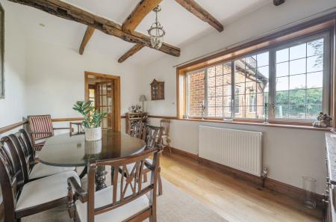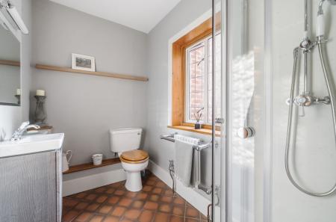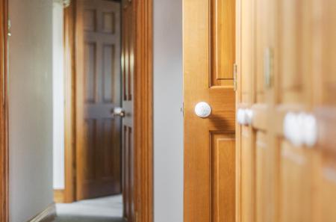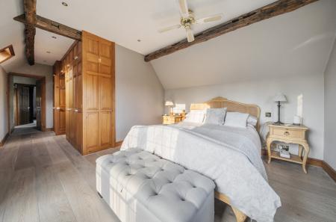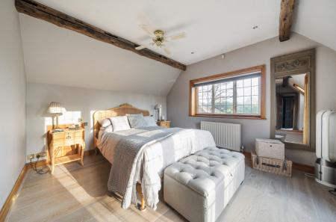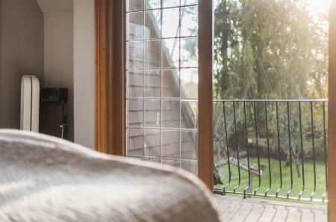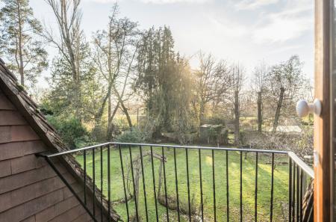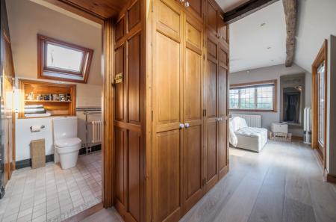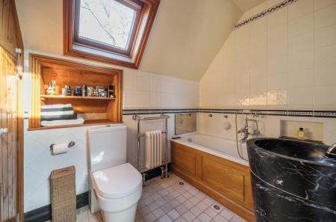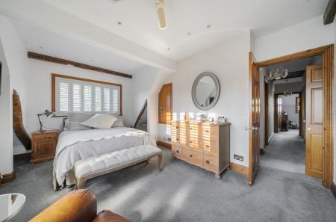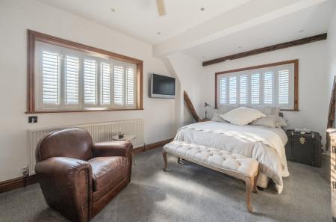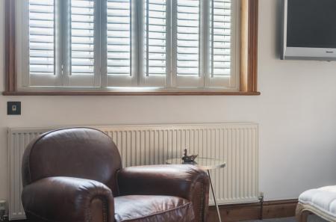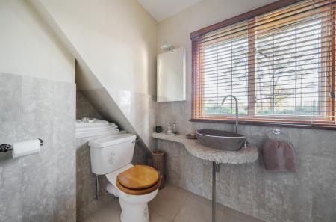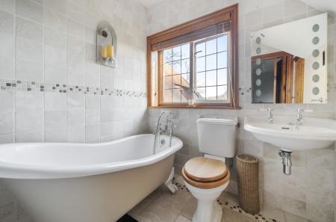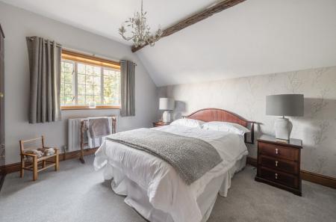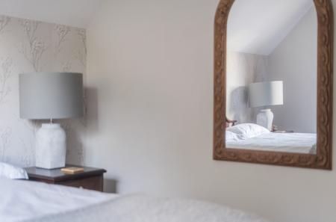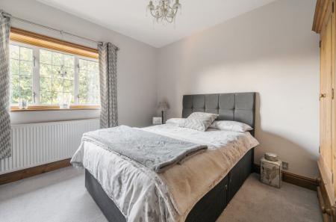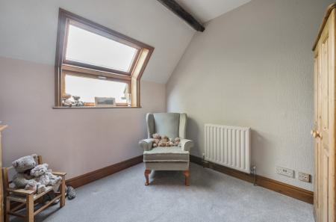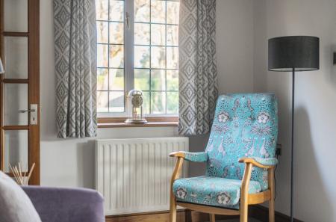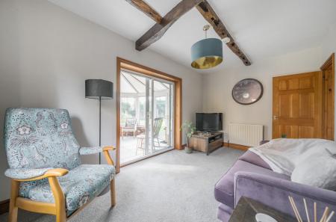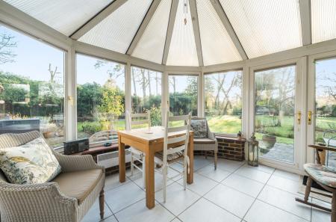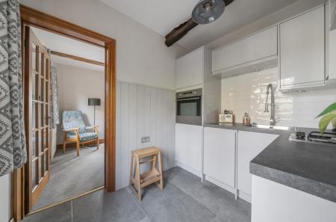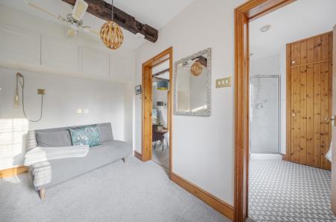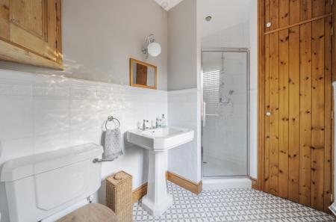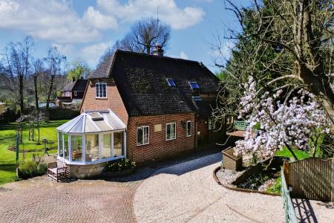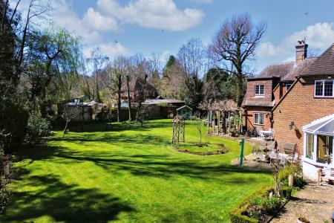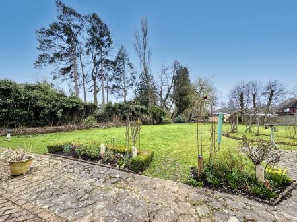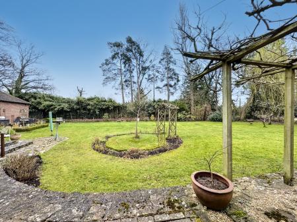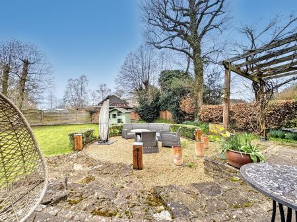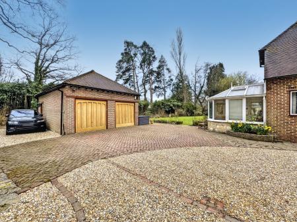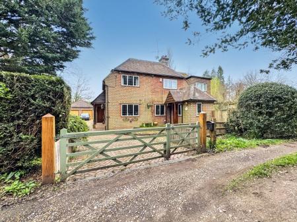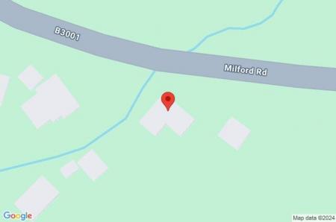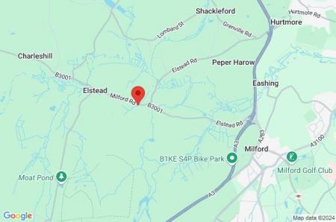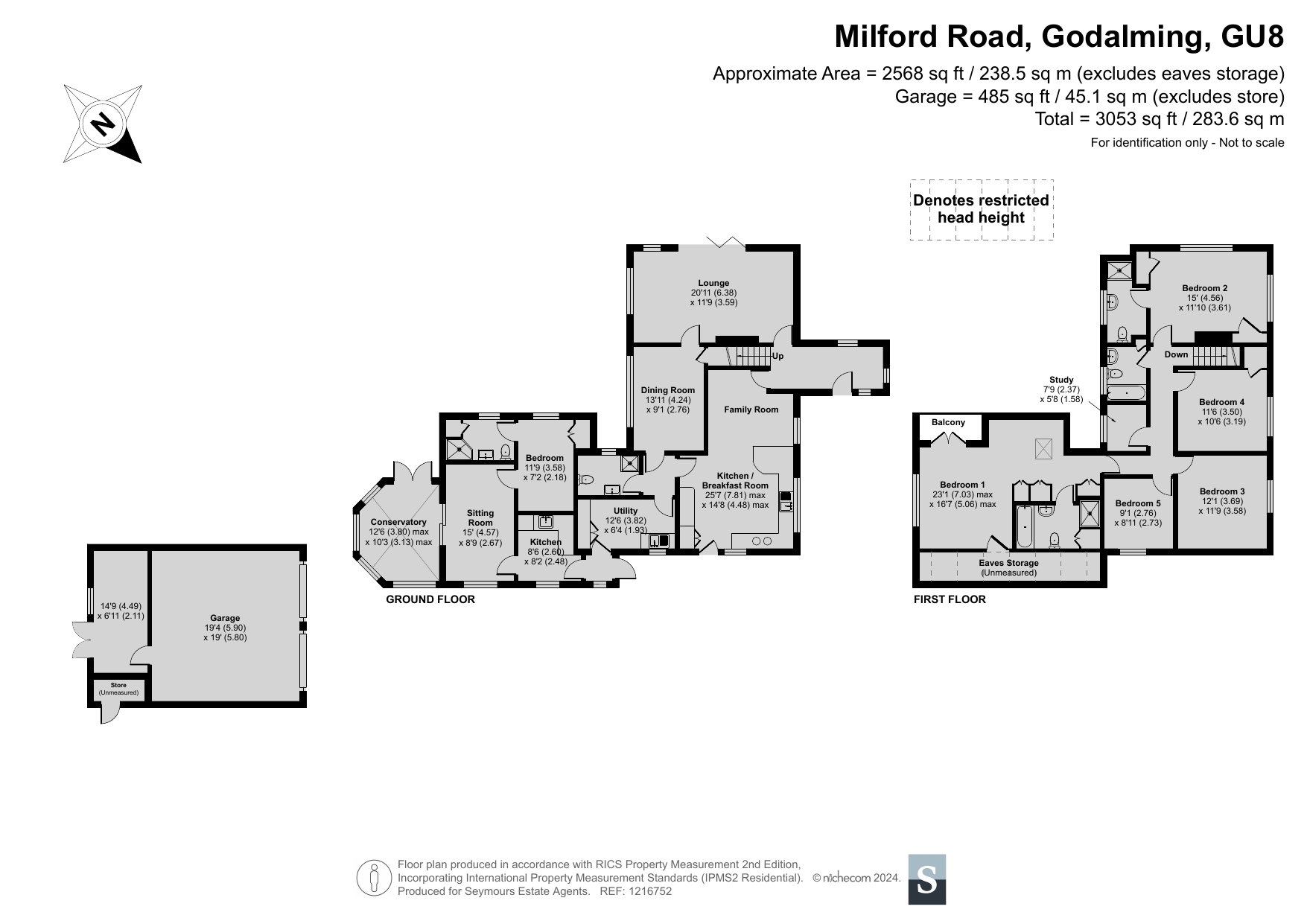- Stunning 1930's built detached family house
- Fantastic one bedroom self contained annexe
- Extended, characterful accommodation of over 2500 sq.ft
- Mature plot of approx. 0.60 acres
- Five bedrooms
- Four bathrooms
- Three reception areas
- Extensive driveway
- Huge double garage with internal store
- Easy access to the heart of Elstead village, Milford mainline station, the A3 and central Godalming
6 Bedroom Detached House for sale in Godalming
With a self-contained annexe, Laybrook Cottage is a stunning 1930's built detached family house with extended, characterful accommodation of over 2,500 sq.ft and occupies a mature plot of approx. 0.60 acres. Features of the main house include five bedrooms, four bathrooms and three reception areas, whilst outside there is an extensive driveway and a huge double garage. An early viewing is highly recommended.
Ensconced within the leafy greenery of wrap-around gated grounds and gardens, Laybrook Cottage pairs the eternal rustic charm of exposed timber beams with the quiet luxury of contemporary detailing. A spacious layout offers a wealth of versatility for those in need of a self-contained annexe and the setting generates a wonderful sanctuary from the world outside.
Tucked back behind a gated frontage, the triple aspect entrance hall of a handsome red brick facade instantly gives a sense of the charm and character inside. Its engineered wood floor flows through the majority of the ground floor giving a wonderful level of cohesion. Soft neutral tones allow exposed beams and timber detailing to take centre stage in an elegantly understated and immaculate way.
An abundance of wood beams stretch out above your head in a magnificent double aspect lounge where a wood burner nestles within the brickwork of the fireplace and bi-fold doors make it effortlessly easy for daily life to tumble out onto a south-west facing patio. Producing a picture perfect place to relax and entertain, the generous dimensions open into a formal dining room that echoes its classic cottage character.
Equally impressive and enviably proportioned, a supremely well-appointed kitchen/breakfast/family room is filled with natural light and mature vistas. In the large kitchen area, the timeless elegance of a Neptune kitchen is showcased through beautifully chosen traditional cabinetry, complemented by a classic butler sink, an Aga (with AIMS), integrated appliances, and sleek Silestone quartz countertops. The wrap-around layout leaves ample space for a central breakfast table and a freestanding fridge freezer. A split stable-style door to the front combines with the exposed beams, feature brickwork and terracotta tiled floor to remind you of the property's heritage, while the floor space continues into a family area that's ideal for catching up on the events of each other's day. If desired, one may consider knocking through into the formal dining room to create a much larger open plan space to enjoy. Naturally this would be subject to expert advice and the necessary consent.
A separate utility room keeps laundry appliances hidden from view and can flow into the annexe if desired. Remaining in the main house a modern cloaks/shower room provides extra versatility for a family or visiting guests.
With an immensely private and separate feel, yet still attached to the main house with its own front door is the annexe or self contained accommodation. Created by our clients for their elderly parent, its immaculate, well laid out accommodation would also suit an au pair, teenager or even AirBnB guest. A smart contemporary kitchen, an inviting sitting room with sliding doors to a triple aspect conservatory are simply lovely. A notable bedroom with wardrobes and en suite shower room complement the accommodation nicely and really needs to be seen to be appreciated.
The outstanding dimensions and fluidity of this Elstead home continue throughout a succession of five impeccable bedrooms and a study or sixth bedroom if desired. Occupying its own wing of the property a spacious principal bedroom conjures a heavenly sanctuary where French doors open onto a private balcony that allows leafy views to be carried through. Cleverly incorporated solid wood fitted wardrobes supply plenty of storage cleverly framing the doorway to an en suite that has both a wood panelled bath and a walk-in shower. A conical marble basin adds a deluxe twist to the elegant aesthetic and a sloping ceiling with a high skylight prompts a feeling of height and space.
Guests or an older family member will love the privacy that the second double bedroom offers with an en suite shower room of its own, and together the additional three bedrooms share a well appointed family bathroom.
Sitting back from Milford Road behind clipped hedgerows and statuesque trees, the grounds and gardens of this 0.60 acre plot immediately let you know you've found somewhere special. To the front, a gated gravel driveway combines with detached double garaging, complete with power and lighting which provides secure off-road parking for numerous vehicles. Nearby, a heated outdoor tap adds a touch of practicality, perfect for washing the car and rinsing off dogs after muddy walks. To the rear and side, an extensive lawn stretches out, offering every excuse to unwind in the sunshine and fresh air.
These grounds make it irresistibly easy for your shoulders to relax and enjoy the natural beauty of your surroundings. Wisteria covered pergolas on a considerable patio create a choice of spots to sit with a morning coffee or glass of wine in dappled shade, while the tasteful landscaping provides an abundance of options for al fresco dining. A charming summerhouse with power and internal and external lighting offers a pleasant retreat, perfect for enjoying the garden. Additionally, an internal store room attached to the garaging offer ample handy external storage.
A viewing of this wonderful family home is highly recommended.
Important Information
- This is a Freehold property.
Property Ref: 547894_GOD240516
Similar Properties
5 Bedroom Detached House | Guide Price £1,500,000
Hidden away from the world with the seclusion of grounds and gardens that reach out over approximately 1.6 acres, Woodla...
3 Bedroom Detached House | £1,495,000
Introducing The Snowdrop at Bluebell Rise, a stunning 3 bedroom detached home crafted by Hawksmoor Homes, scheduled for...
6 Bedroom Detached House | Guide Price £1,425,000
Beautifully enhanced and extended this exceptional detached home offers a rare opportunity to acquire a Victorian townho...
Compton, Guildford, Surrey, GU3
5 Bedroom Detached House | Offers in excess of £1,600,000
Rare opportunity. Simply stunning detached lodge house set within vast idyllic gardens (c. 0.75 acres) adjoining Priorsw...
Compton, Guildford, Surrey, GU3
8 Bedroom Detached House | Guide Price £1,600,000
Designed by the renowned London architect Walter Sarel in an Arts and Crafts style heavily influenced by the Surrey Vern...
5 Bedroom Detached House | Guide Price £1,650,000
Offered for sale with no ongoing chain and ensconced by leafy grounds of circa 0.4 acres that include an enviable south...
How much is your home worth?
Use our short form to request a valuation of your property.
Request a Valuation

