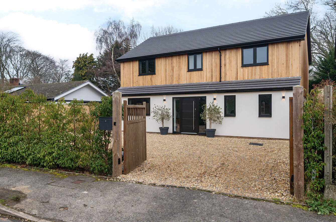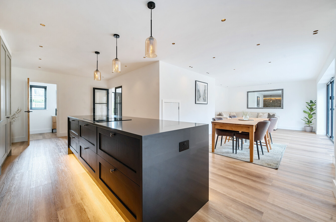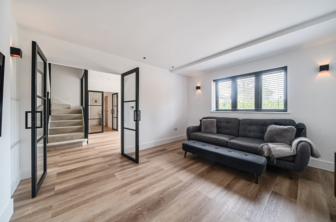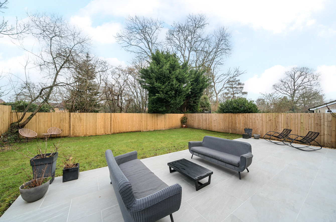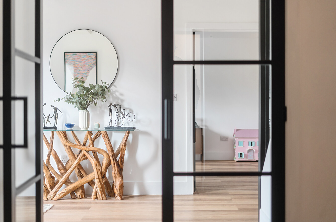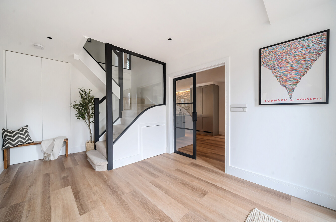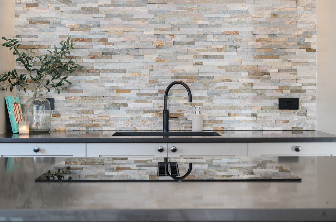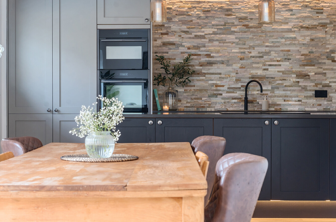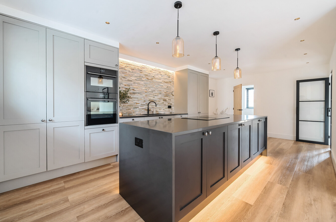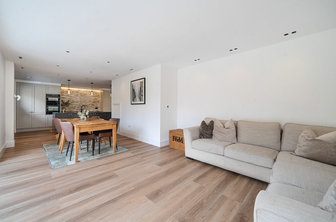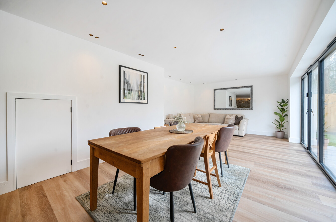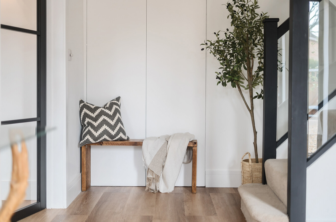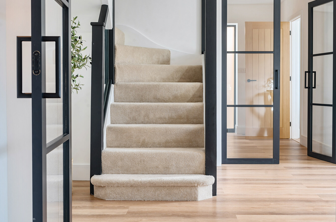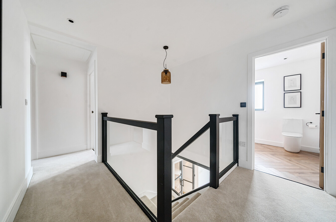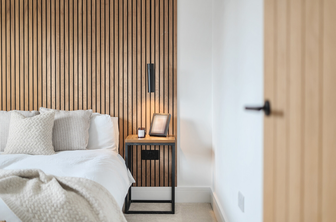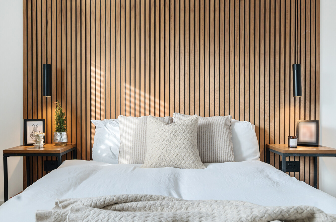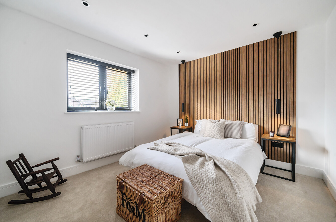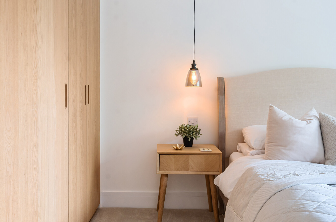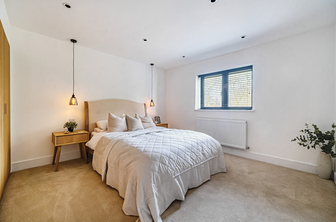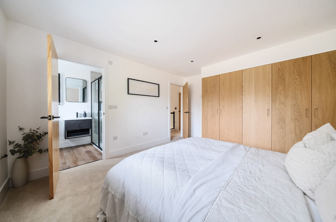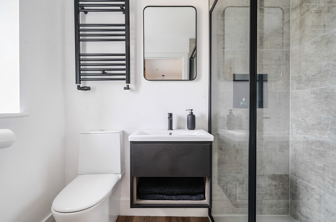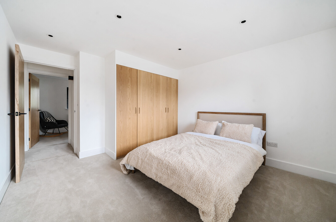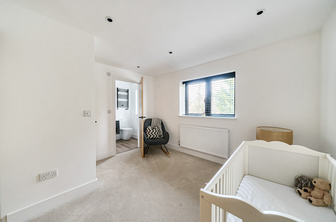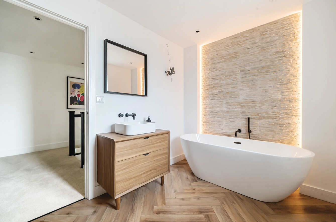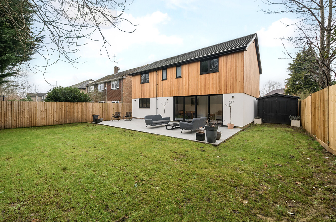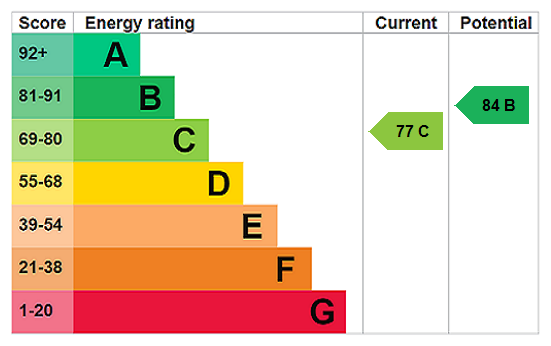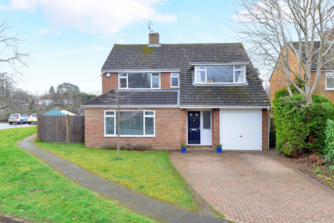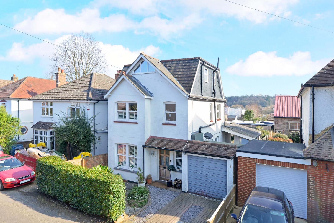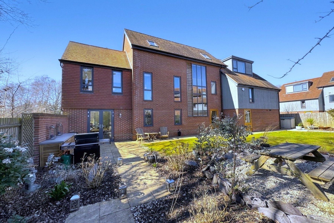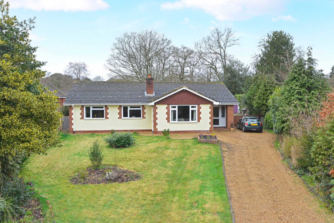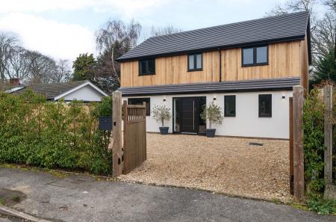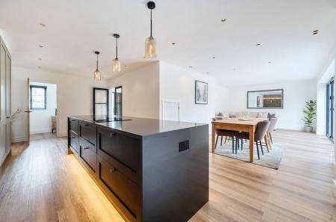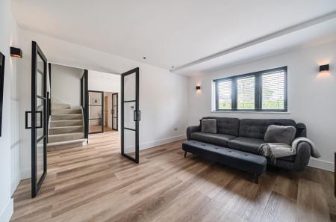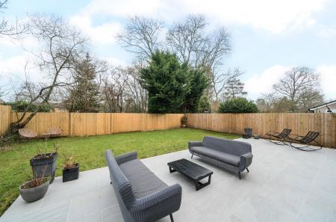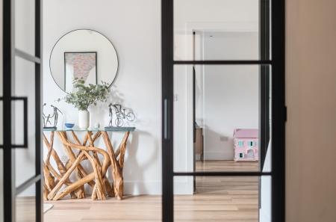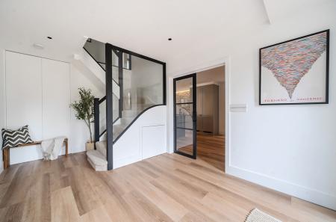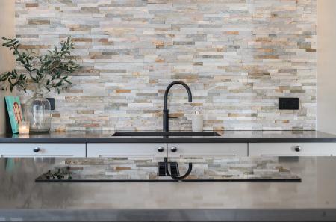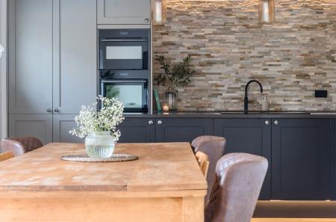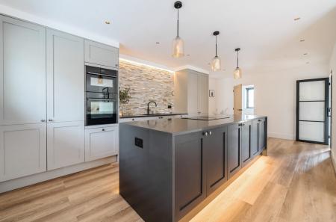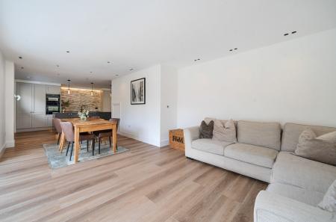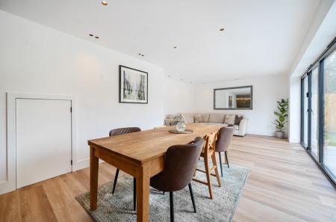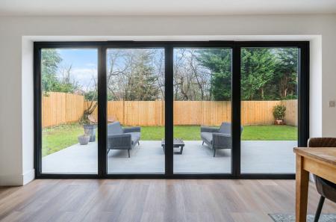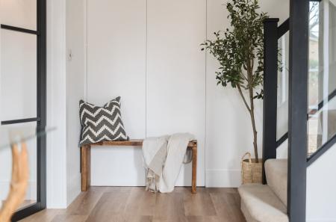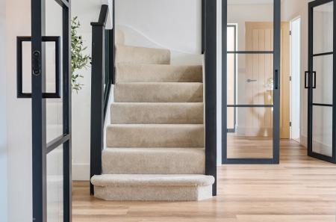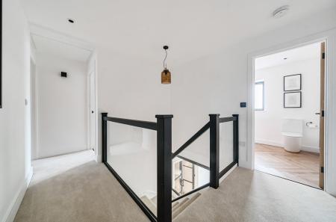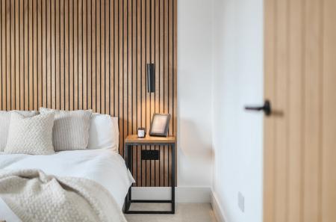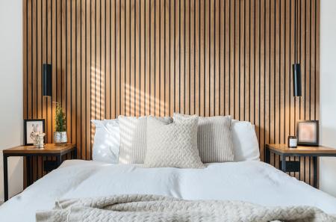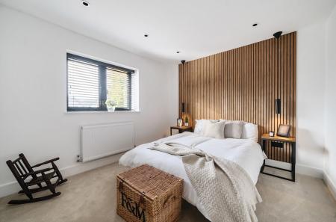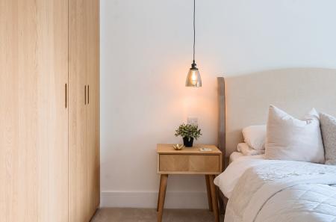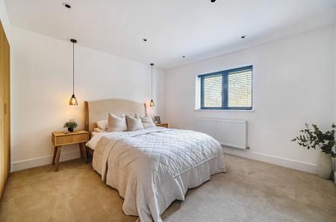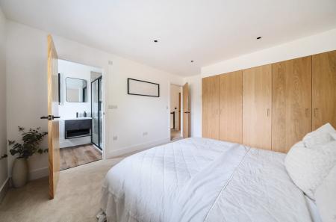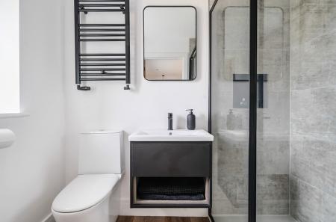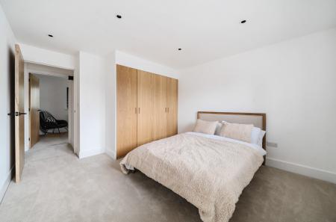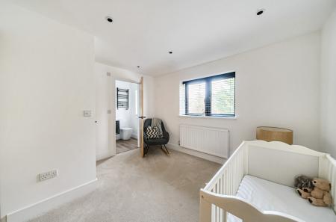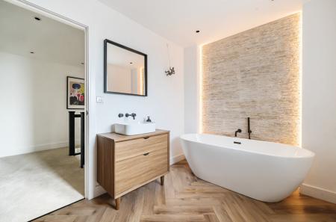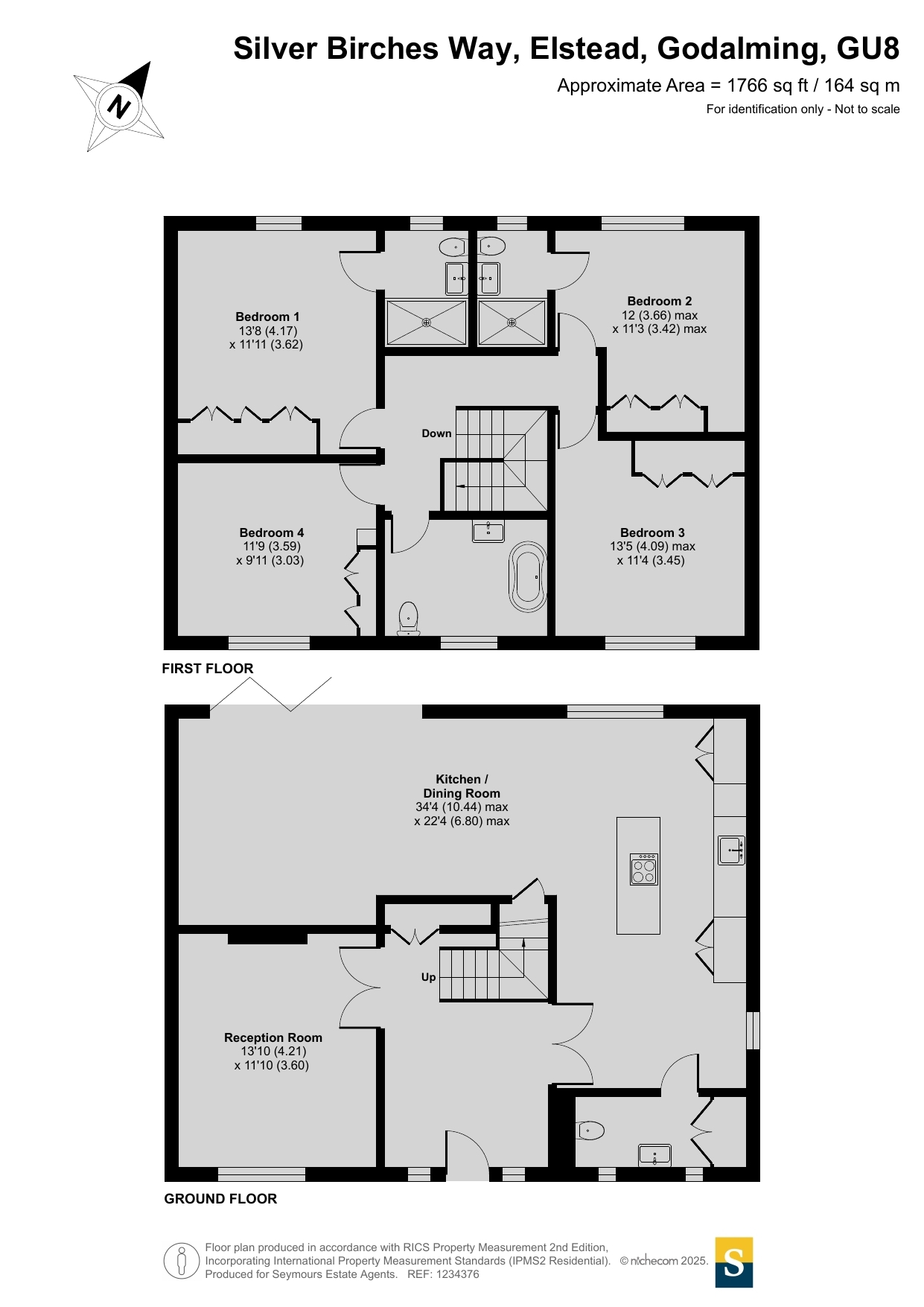- Immaculate detached double fronted luxury family home
- Magnificently extended and redesigned layout
- Beautiful use of contemporary inner Crittall style doors and glazing
- Stunning spacious open plan kitchen/dining room with bi-fold doors to the large patio
- Separate impeccable reception room
- Shaker-style kitchen area, a central island with feature lighting and integrated appliances
- Two double bedrooms with deluxe en suite shower rooms and fitted wardrobes
- Two additional equally impressive double bedrooms with fitted wardrobes
- Outstanding family bathroom with contemporary freestanding bathtub
- Large gravel driveway with electric gates and landscaped rear garden
4 Bedroom Detached House for sale in Godalming
Engendering the perfect combination of luxury detailing, fluidity and family friendly spaces, this detached home stretches out behind the considered architecture of a Cedar clad and rendered facade.
Its sleek black framed glazing is echoed inside where a clever use of contemporary Crittall style double doors and full height glass balustrades lend a wonderful feeling of height and space that allows each space to be bathed in natural light. From the moment you step inside you'll find the rich tones of LVT flooring blending beautifully with the cool calming qualities of white walls, generating an exceptional level of cohesion.
The large central entrance hall unfolds onto an impeccable reception room that's equally as perfect for a family film night as it is for a relaxing evening with friends. However, it will undoubtedly be the exquisite double aspect kitchen/dining room that will capture and hold both your attention and imagination. This extensive space reaches out across the full width of the house with a voluminous L-shaped design that subtly defines and unites the kitchen from the living areas. Bi-fold doors offer a seamless interplay between a relaxed seating area and the garden while a central dining zone is ideal for daily life and entertaining.
Well-appointed, the spacious kitchen is fully fitted with beautifully crafted shaker-style cabinetry and a vast array of integrated appliances chosen to offer every convenience. Illuminated from below, a brilliantly broad island is encased in waterfall granite countertops, while the rustic texture of split faced stone mosaics adds an accomplished finishing touch. Tucked discreetly away, the inclusion of a ground floor cloakroom and hidden storage adds to the attention to detail that flows throughout each aspect of the house.
Upstairs the first floor has four double bedrooms ideally created for modern family life. Adaptable to your needs with options to incorporate a home office if needed, each one is paired with tasteful fitted wardrobes. The outstanding main and second bedrooms sit peacefully to the rear with the added benefit of deluxe en suite shower rooms and when it comes to relaxing after a busy day the sublime main bathroom balances the indulgent feel of a freestanding bathtub with an accent wall of further stone mosaics framed in light.
Outside
At the front of this cul de sac residence a substantial gravel driveway with electric gates provides an impressive measure of private off-road parking. The discerning architecture of the home's facade continues to the rear where the warm tones of its Cedar cladding are complimented by the fencing that wraps-around the garden. The bi-fold doors of the kitchen/dining room pull back to let a landscaped patio become an easy flowing extension of the house generating somewhere that you'll love to spend time either relaxing with loved ones or enjoying al fresco dining with extended family and friends. An established lawn has a wealth of space for children to play and a painted timber shed sits out of view to the side with storage for barbeques, bikes and garden furniture when they're not in use.
Important Information
- This is a Freehold property.
Property Ref: 417898_GOD250014
Similar Properties
Busbridge, Godalming, Surrey, GU7
4 Bedroom Detached House | Guide Price £1,000,000
Everything you'd expect and more from a stunning four bedroom family home � Impeccably styled from top to to...
4 Bedroom Detached House | Guide Price £1,000,000
A truly exceptional detached family home presented to a superb standard, with stunning south-facing gardens that have a...
Milford, Godalming, Surrey, GU8
4 Bedroom Detached House | Guide Price £1,000,000
VIEW THE PROPERTY FILM NOW! An incredibly spacious (c.2300 sq.ft) four/five bedroom detached family house with multiple...
Witley, Godalming, Surrey, GU8
4 Bedroom Detached House | £1,050,000
This stunning family home offers spacious living across two floors.
5 Bedroom Detached House | Guide Price £1,050,000
Impeccably designed with galleried landings and the elegance of a sweeping turning staircase bathed in light from statue...
Witley, Godalming, Surrey, GU8
4 Bedroom Detached Bungalow | Guide Price £1,100,000
Gasden Copse. Highly sought after and rarely available location. Occupying a plot of just over 0.
How much is your home worth?
Use our short form to request a valuation of your property.
Request a Valuation

