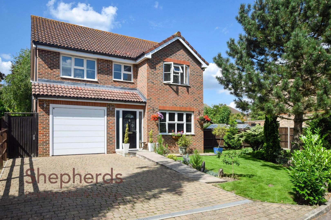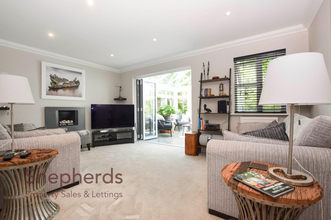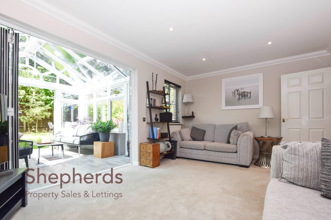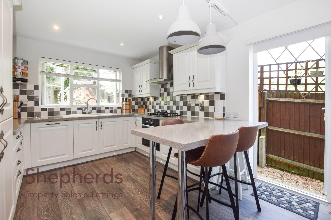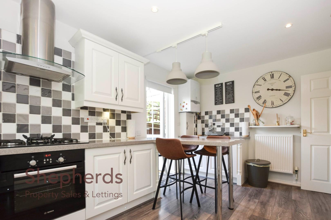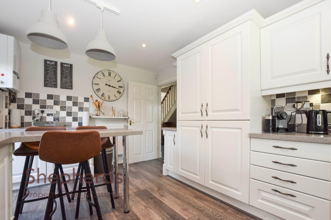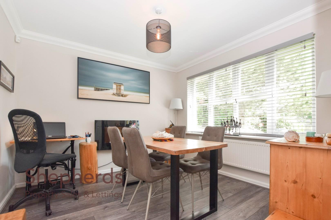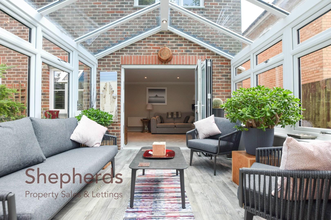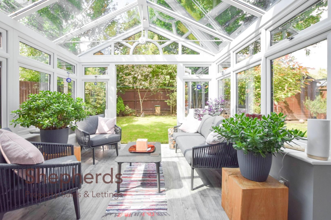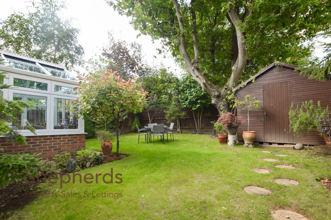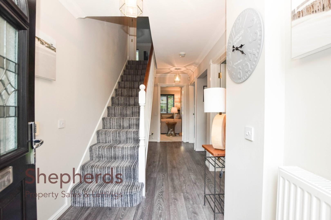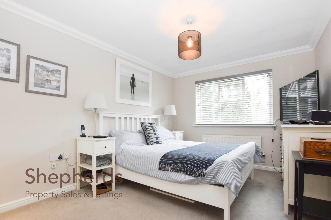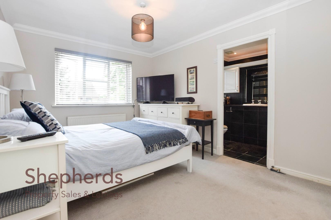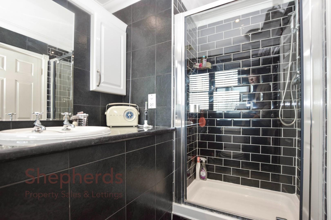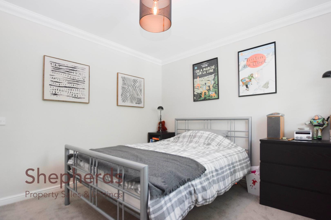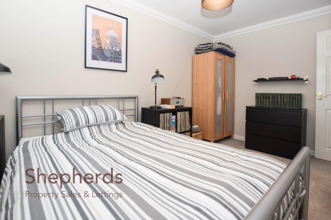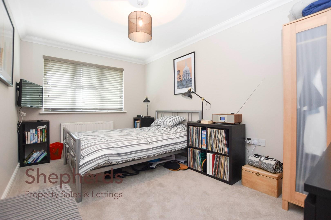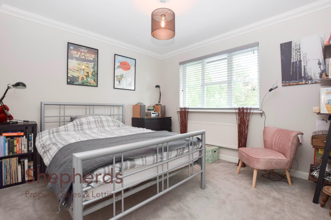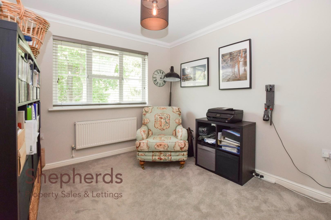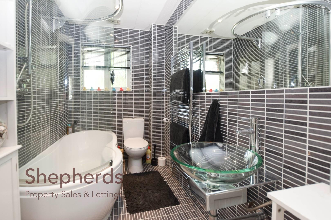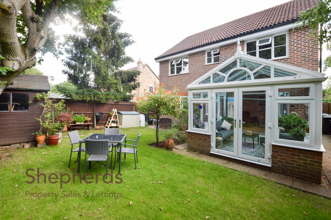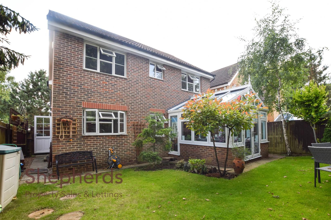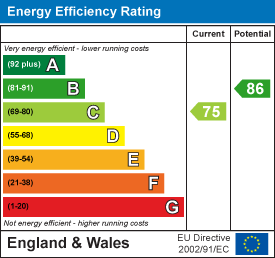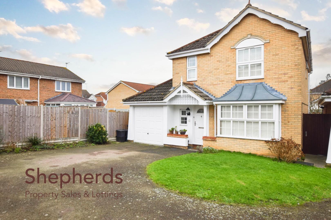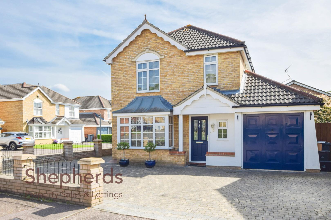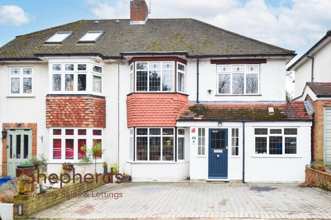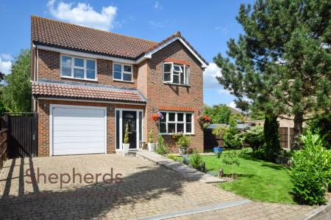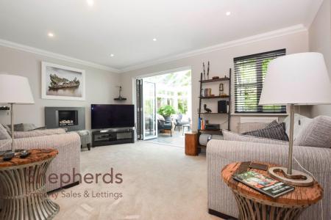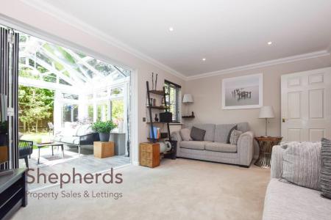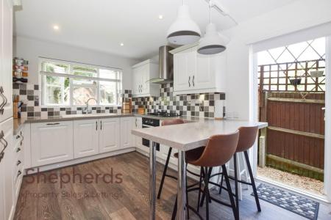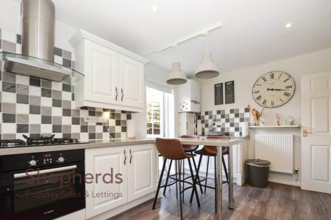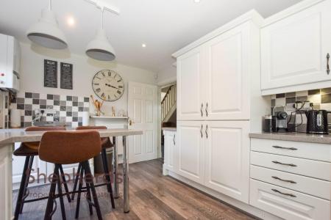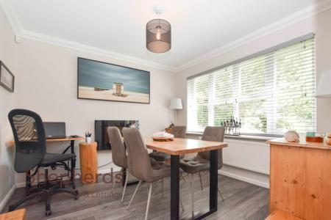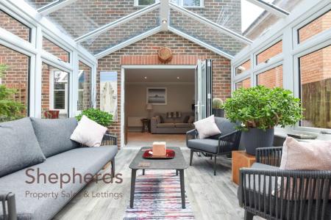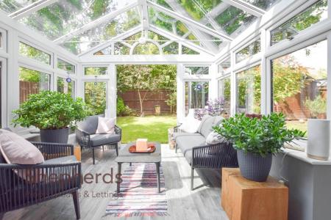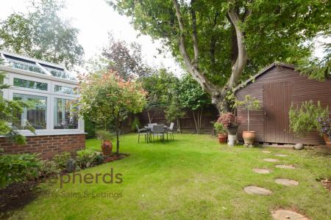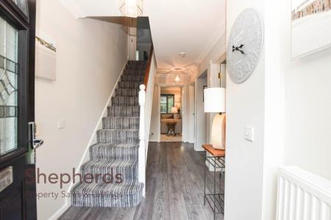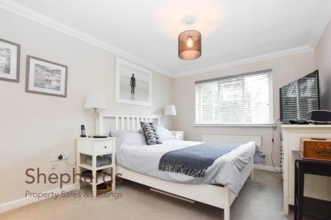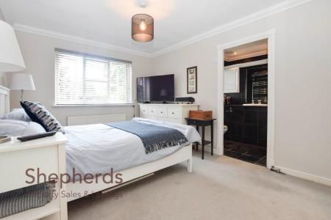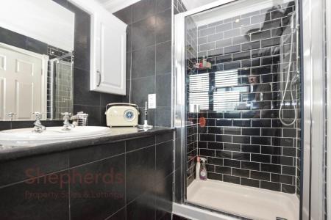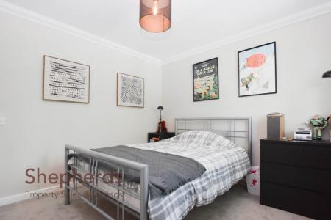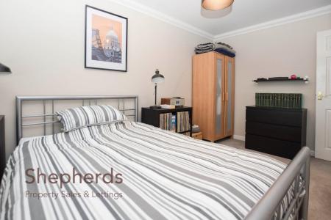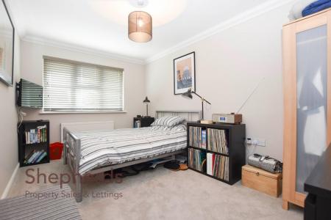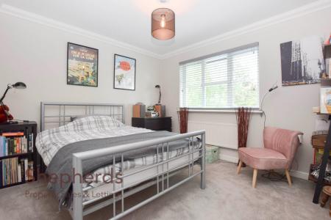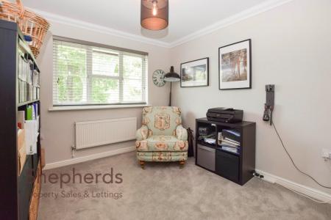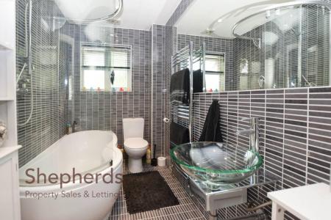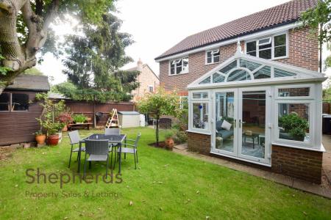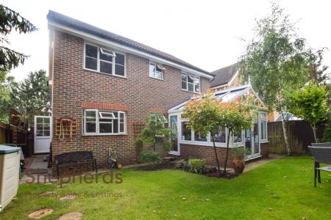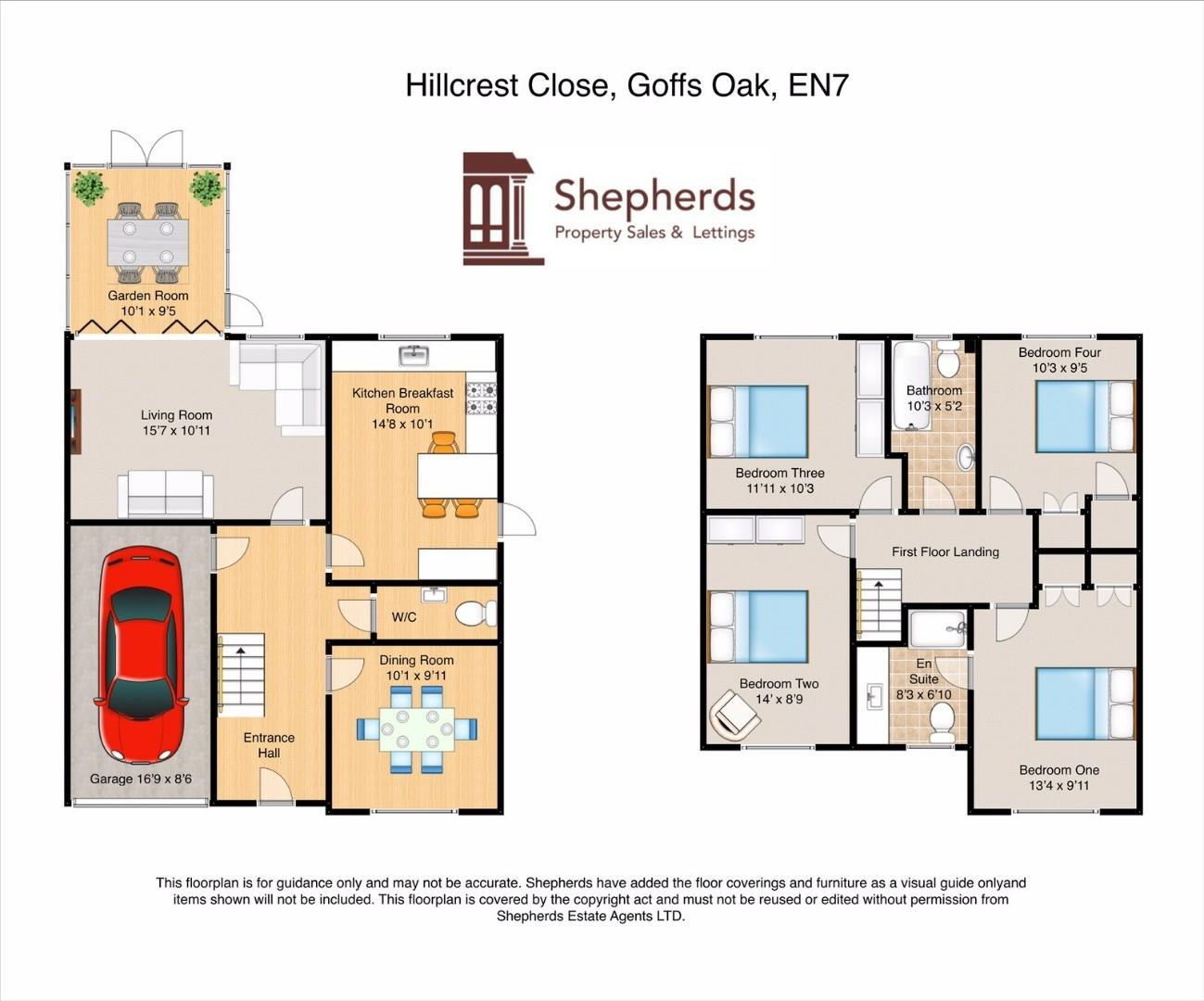- Well Presented Four Bedroom Detached Home
- Immaculate Condition Throughout
- Kitchen / Breakfast Room
- Living & Garden Room
- Ground Floor W/C
- En Suite To Bedroom One & Family Bathroom
- Front and Rear Garden
- Front Driveway & Garage
- Idyllic Private Road In Goffs Oak
4 Bedroom Detached House for sale in Goffs Oak
Tucked away on a peaceful and highly sought-after private road in the heart of Goffs Oak, this immaculate four-bedroom detached home offers stylish and spacious living throughout-ideal for modern family life. The ground floor provides a wonderful flow of versatile living space, including a bright and welcoming living room, a well-appointed kitchen/breakfast room, a formal dining room perfect for entertaining, a charming garden room with views over the rear garden, and a convenient guest WC. Upstairs, you'll find four generously sized double bedrooms, including a superb principal suite complete with en suite shower room, along with a sleek and contemporary family bathroom. Outside, the property is framed by attractive front and rear gardens, a private driveway, and an integral garage offering ample parking and storage. Perfectly positioned for convenience and connectivity, the home is just a short distance from Cuffley and Cheshunt train stations, with excellent schooling options and a variety of local amenities all close by.
Front Door -
Entrance Hall -
Living Room - 4.75m x 3.33m (15'7 x 10'11) -
Kitchen / Breakfast Room - 4.47m x 3.07m (14'8 x 10'1) -
Dining Room - 3.07m x 3.02m (10'1 x 9'11) -
Garden Room - 3.07m x 2.87m (10'1 x 9'5) -
W/C -
First Floor Landing -
Bedroom One - 4.06m x 3.02m (13'4 x 9'11) -
En Suite - 2.51m x 2.08m (8'3 x 6'10) -
Bedroom Two - 4.27m x 2.67m (14' x 8'9) -
Bedroom Three - 3.63m x 3.12m (11'11 x 10'3) -
Bedroom Four - 3.12m x 2.87m (10'3 x 9'5) -
Bathroom - 3.12m x 1.57m (10'3 x 5'2) -
Outside -
Front Garden -
Front Driveway -
Garage - 5.11m x 2.59m (16'9 x 8'6) -
Rear Garden -
Property Ref: 454685_33807303
Similar Properties
4 Bedroom Detached House | £720,000
This spacious four bedroom detached home, located within walking distance of Cheshunt Train Station and High Street, and...
4 Bedroom Detached House | Offers in region of £699,995
Superbly located is this 4 bedroom detached home, offering spacious living accommodation throughout and situated a stone...
4 Bedroom Semi-Detached House | £699,995
Serious offers invited ! Shepherds are pleased to bring to the market, this beautifully presented 4-bedroom home offerin...

Shepherds Estate Agent Limited (Cheshunt)
1 High Street, Cheshunt, Hertfordshire, EN8 0BY
How much is your home worth?
Use our short form to request a valuation of your property.
Request a Valuation
