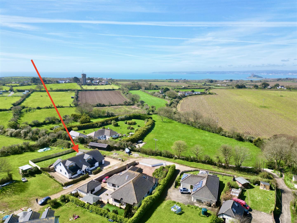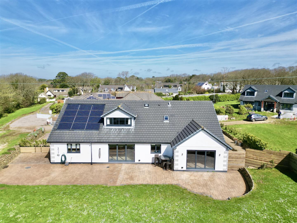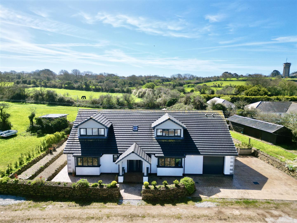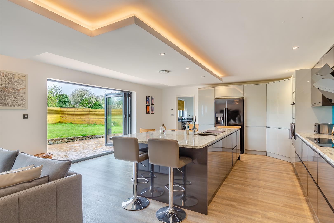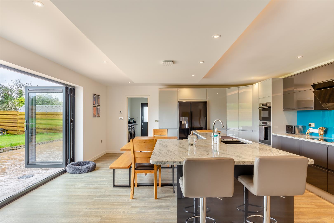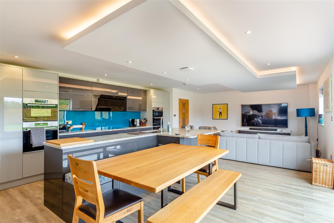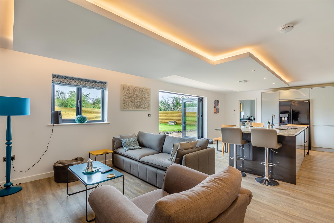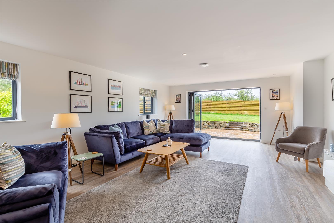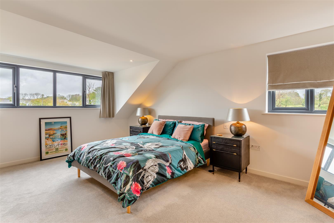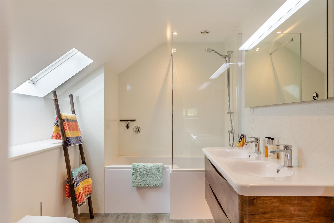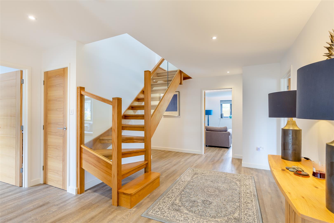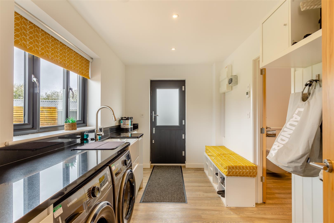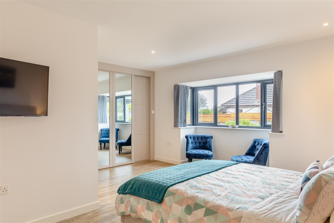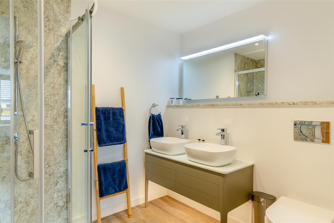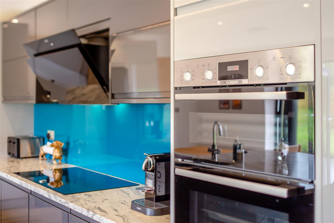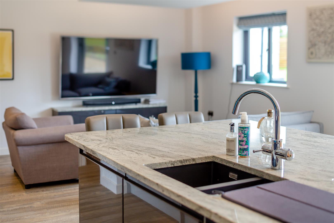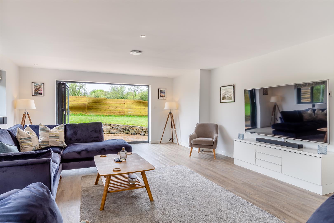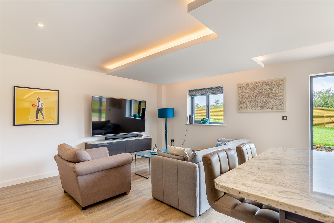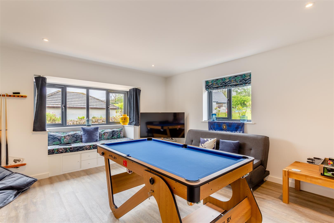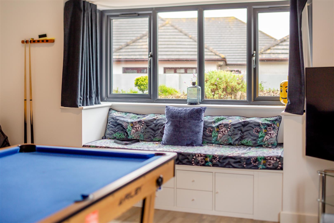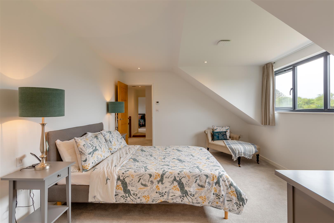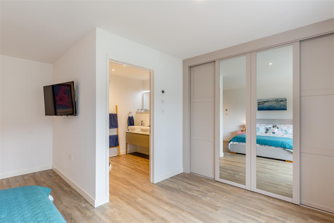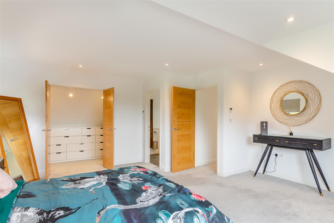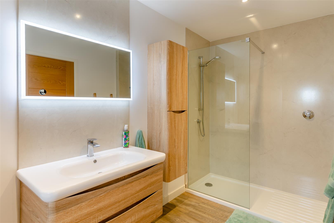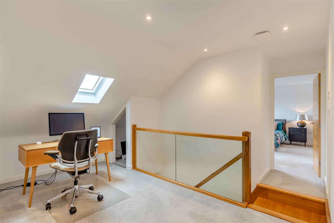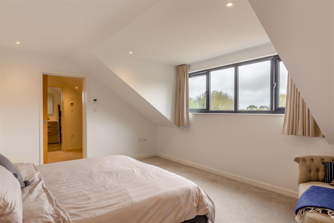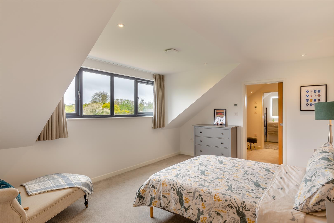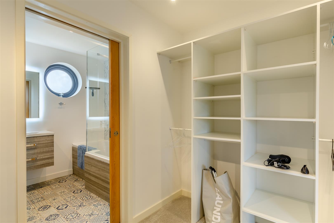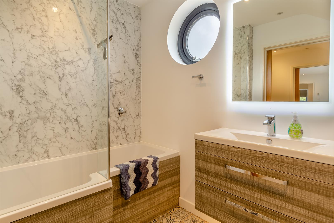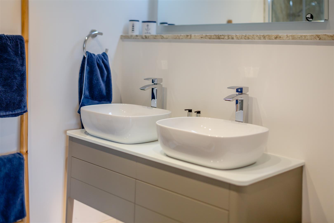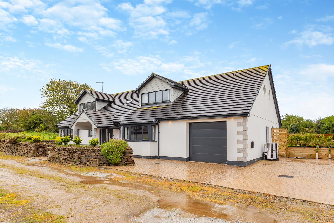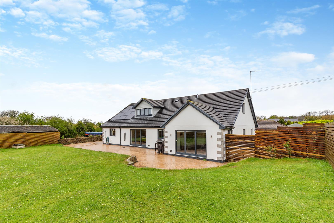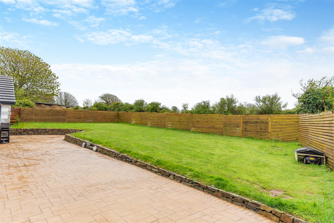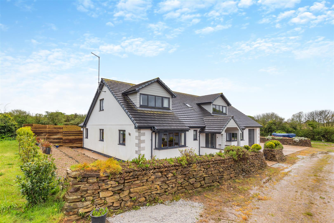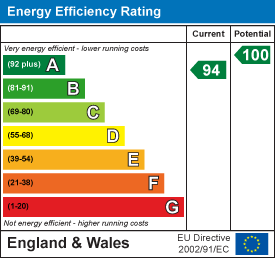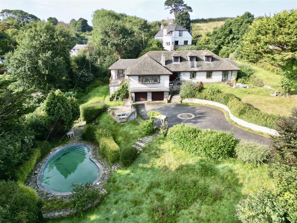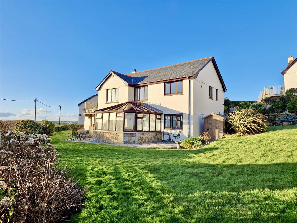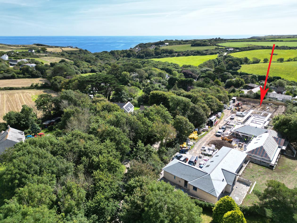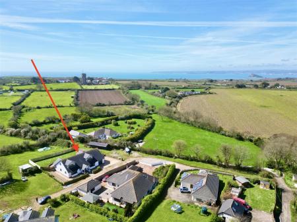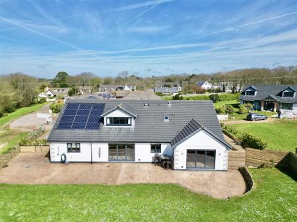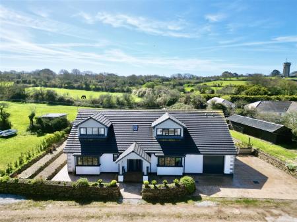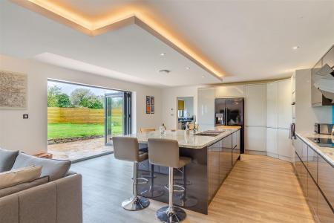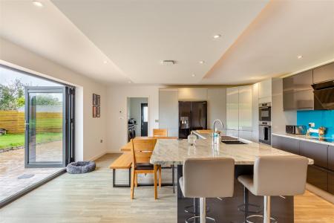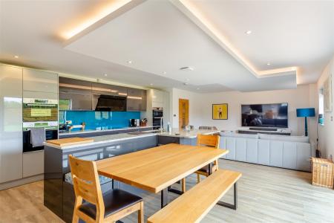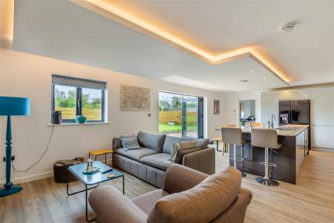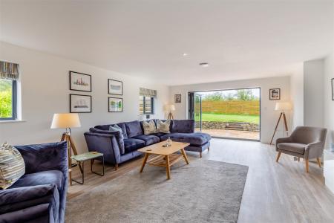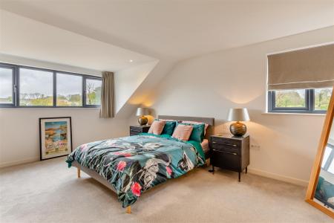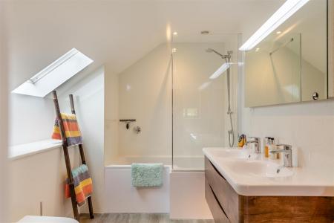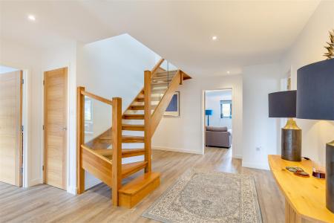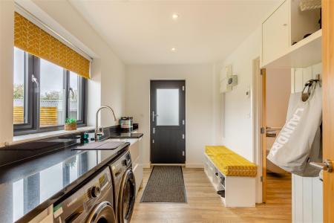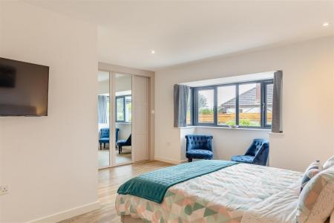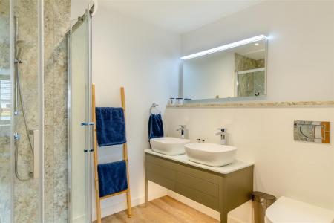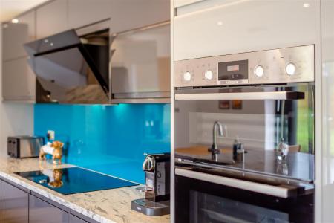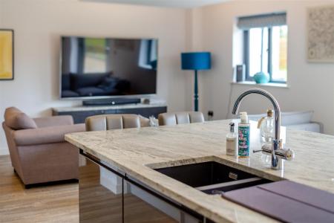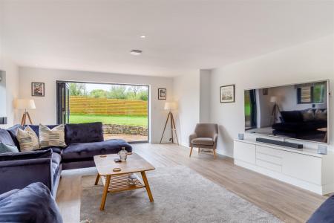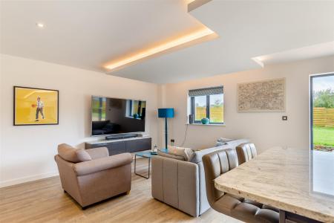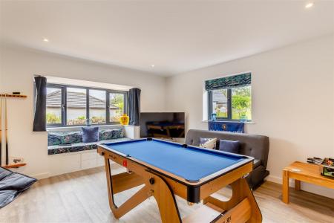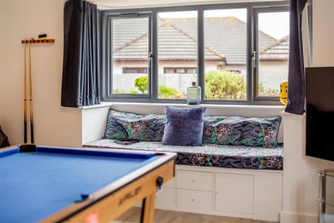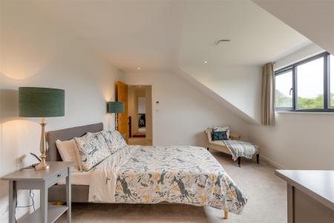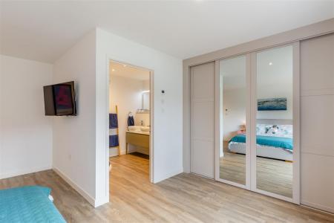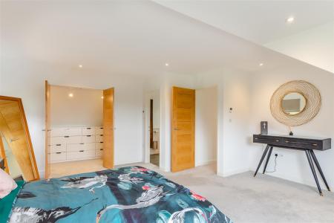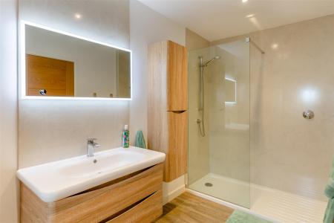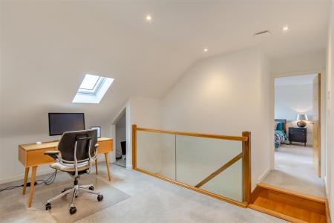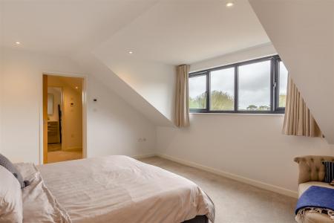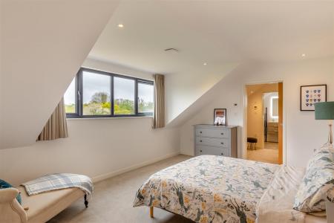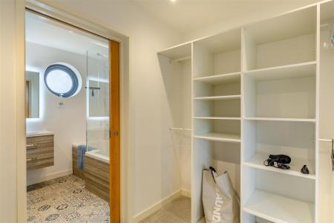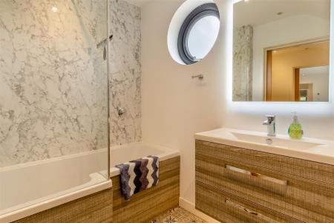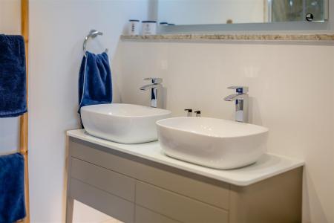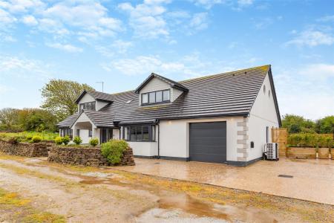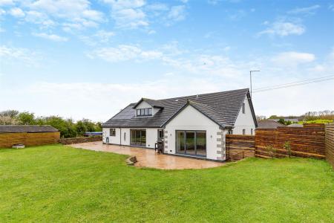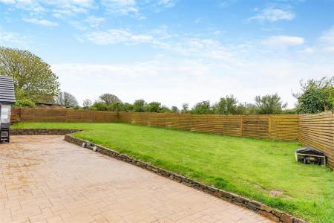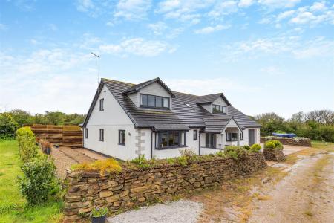4 Bedroom Detached Bungalow for sale in Goldsithney, Cornwall
An opportunity to purchase a stunning, modern, executive style four/five bedroom dormer bungalow in the rural Cornish hamlet of Perran Downs.
Situated in an off the beaten track, rural setting is this beautifully presented, modern, stylish contemporary residence. The property, which benefits from many refinements of modern living, including an attractive fitted kitchen, air source heat pump underfloor heating and solar panels with battery storage, has an outstanding energy efficiently rating of A94. This, we are sure, will win favour with many prospective purchasers.
The extremely spacious residence, which has been finished to a very high standard, boast en suite facilities for all four main bedrooms and three of the bedrooms also have the addition of walk-in wardrobes/dressing rooms.
In brief, the accommodation comprises a hall, games room/bedroom five, lounge, open plan kitchen/diner, utility room, bathroom, bedroom four and, completing the ground floor, a W.C. On the first floor are three bedrooms all of which have en suite facilities and walk-in wardrobes/dressing rooms.
To the outside of the residence and at the front is a parking area for a number of vehicles and a driveway leading to a garage. To the rear of the residence is a good sized garden with both patio and lawn areas.
Perran Downs is a highly regarded residential area located in a favoured area of South West Cornwall between the towns of Helston and Penzance. In relatively close proximity are the villages of Goldsithney and St. Hilary, the latter of which has a highly regarded primary school.
A short drive away are a number of beaches including Marazion where the iconic St. Michael's Mount provides a magnificent backdrop.
The towns of Helston and Penzance provide extensive amenities with the latter having a mainline railway station.
"The decision to build our own home was the easy part," say the current owners of Haveli. "We then had to think about what we wanted to build, so we came up with a wish list! We realised that our priority was to have plenty of room for our multi-generational family to spread out and do their own thing, but then be able to all come together for meals and outside living. We also wanted space for our family and friends to join us for visits by the sea. In terms of aesthetics, we envisioned a modern design and feel within a traditional dormer bungalow structure. The solid oak staircase is one feature of which we are very fond, as my husband finished it himself. Further, we aimed to take a sustainable, renewables-first approach to the build. The property self-generates approximately 70% of the energy required to run our home, which is not only great for the environment but also for our utilities bills!"
"Now, we have the home we had dreamed of, and are very pleased with all that we have created here," the owners continue. "We absolutely love our kitchen diner, which is the epicentre of the house where everyone comes together. Haveli is all about entertaining and having the space and facilities to do so with ease. We have countless happy memories of the many birthdays, Christmases and summer parties we have hosted here. When our home is sold, we will miss the space and separate bathrooms. With teenage boys, it is nice not having to share a bathroom, and we have our master bedroom as a sanctuary. We also love spending time in the garden, which is blessed with sunshine all day when the weather is good. During the summer, we spend endless days on the sun loungers."
"The local area has much to offer, too. "The property's proximity to some of Cornwall's best beaches has been a real treat," the owners say. "These include Perranuthnoe, our closest, which is also home to the Victoria pub, Praa Sands and its many facilities, and, of course, Marazion, with many pubs, restaurants, and the forever impressive St Michaels Mount. Local amenities are also excellent, including shops and pubs in nearby Goldsithney and a local Co-Op store a few minutes' drive away."
The Accommodation Comprises (Dimensions Approx) - Door to -
Hall - A large hallway with LED spotlighting, open tread wood staircase with glass balustrading ascending to the first floor, doors to two understairs cupboards, W.C., hobbies' room/bedroom five, bedroom four, open plan kitchen/diner and door to -
Lounge - 7.54m x 5.11m narrowing to 4.72m (24'9" x 16'9" na - A large dual aspect room with outlook to the side and bi-fold doors opening on to the rear patio. The room has LED spotlighting.
Kitchen/Diner - 8.76m x 5.26m (28'9" x 17'3" ) - A fabulous open plan kitchen/diner with bi-fold doors opening on to the rear patio. There is LED spotlighting and door to the utility room.
Kitchen Area - A stylish, modern fitted kitchen comprising attractive stone working top surfaces with cupboards and drawers under and wall cupboards over. An array of built-in appliances include a hob with hood over, dishwasher, four ovens - one of which has a dual microwave function, space for an American style fridge/freezer and a warmer drawer.
Utility Room - Attractive stone working top surfaces incorporating a washbasin with mixer tap over and flexible hose, space for a washing machine and tumble dryer under, door to the outside and outlook to the rear garden. There is LED spotlighting and door to -
Shower Room - Comprising a close coupled W.C. with concealed cistern, washbasin with mixer tap over and drawers under, large walk-in shower cubicle. There is LED spotlighting and obscure window to the side.
Bedroom Four - 4.95m x 4.80m narrowing to 2.90m plus bay window - An 'L' shaped room with outlook to the front, An array of built-in wardrobes, spotlighting, door to -
Shower Room - Comprising a shower cubicle, W.C. with concealed cistern and 'him & her' washbasins with mixer taps over. The room has LED spotlighting and an LED motion sensitive mirror.
W.C. - Comprising a W.C., washbasin with mixer tap over and cupboards under. There is an obscure window to the front.
Bedroom Five/Games Room - 4.42m x 4.19m (14'6" x 13'9") - A dual aspect room with LED spotlighting. The room is currently utilised as a games' room and has a bay window with built-in seating.
Landing - With access to the loft skylight, two built-in cupboards, LED spotlighting and a light tunnel. Doors to all the remaining bedrooms.
Bedroom One - 5.49m x 5.18m narrowing to 4.19m (18' x 17' narrow - A dual aspect room with outlook to the front and side. There is LED spotlighting and a built-in walk-in wardrobe. Door to -
En Suite - An en suite bathroom comprising a 'P' shape bath with mixer tap and shower over, W.C. with concealed cistern and 'him & her' washbasins with mixer taps and cupboards under. There is a motion sensitive LED mirror, LED spotlighting and skylight.
Bedroom Two - 4.88m x 3.73m (16' x 12'3" ) - An outlook to the front and LED spotlighting. There is a sliding door to a walk-in dressing room with shelving and LED spotlighting. Door to -
En Suite - An en suite bathroom comprising a 'P' shape bath with mixer tap and shower over, W.C. with concealed cistern and a washbasin with mixer tap over and drawers under. LED spotlighting, porthole style window to the side and a motion sensitive LED mirror.
Bedroom Three - 4.88m x 3.73m (16' x 12'3") - An outlook to the rear and LED spotlighting. There is a sliding door to a walk-in wardrobe with LED spotlighting and built-in shelving. Sliding door to -
En Suite - An en suite bathroom comprising a 'P' shape bath with mixer tap and shower over, W.C. with concealed cistern and a washbasin with mixer tap over and drawers under. LED spotlighting, porthole style window to the side and a motion sensitive LED mirror.
Outside - To the outside of the property is a parking area to the front with room for a number of vehicles. This area leads to a garage. To the rear of the property is a good sized garden with both lawn and patio areas.
Garage - 5.64m x 3.96m (18'6" x 13' ) - With door to the side, up and over electric, remotely controlled door, manifold for the underfloor heating. The garage houses the water tank and the set up for the Tesla electric car charging point.
Agents Note One - We are advised by the owner that the boundaries are currently being registered with the Land Registry following the completion of the property.
Agents Note Two - The property is accessed via a private lane which is owned by a neighbouring property and which, we are advised, the owner of Haveli has both pedestrian and vehicular right of way over to access the residence.
Agents Note Three - We are advised that planning permission has been granted for the erection of two dwellings to replace single dwelling approved under PA18/03082 near to the property. Full details can be found on the Cornwall Council planning portal.
Services - Mains electricity, water and private drainage.
Council Tax - Council Tax Band to be confirmed.
Mobile And Broadband - To check the broadband coverage for this property please visit -
https://www.openreach.com/fibre-broadband
To check the mobile phone coverage please visit -
https://checker.ofcom.org.uk/
Anti-Money Laundering - We are required by law to ask all purchasers for verified ID prior to instructing a sale
Proof Of Finance - Purchasers - Prior to agreeing a sale, we will require proof of financial ability to purchase which will include an agreement in principle for a mortgage and/or proof of cash funds.
Date Details Prepared - 15th April, 2024.
Important information
This is not a Shared Ownership Property
Property Ref: 453323_33088226
Similar Properties
5 Bedroom Detached House | Guide Price £850,000
Discerning purchasers will no doubt be captivated by this rare opportunity to acquire Eastcote Lodge, a delightful and i...
4 Bedroom Detached House | Guide Price £825,000
Situated in the highly regarded residential area of Sunnybank in the sought after Cornish fishing village of Porthleven,...
4 Bedroom Detached Bungalow | Guide Price £825,000
* 3 UNDER OFFER ON THE DEVELOPMENT AND ONLY 1 REMAINING *Currently under construction by a well regarded Cornish develop...

Christophers Estate Agents Limited (Porthleven)
Fore St, Porthleven, Cornwall, TR13 9HJ
How much is your home worth?
Use our short form to request a valuation of your property.
Request a Valuation
