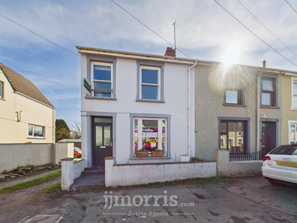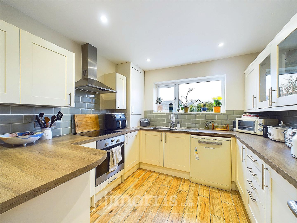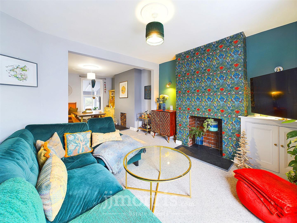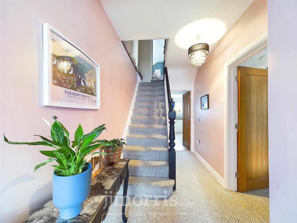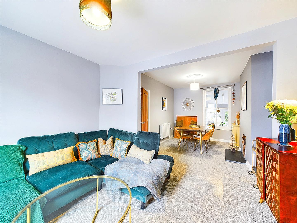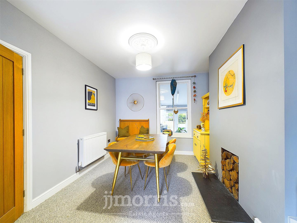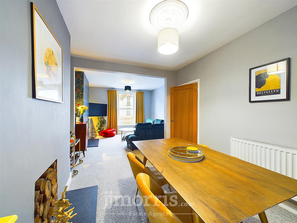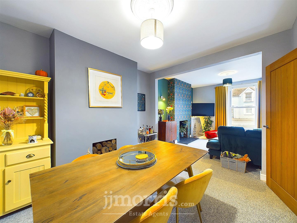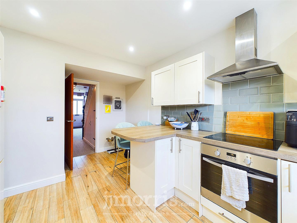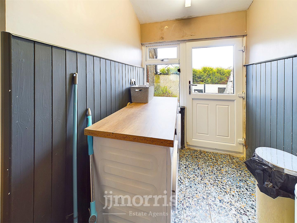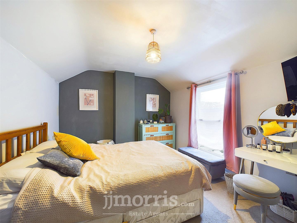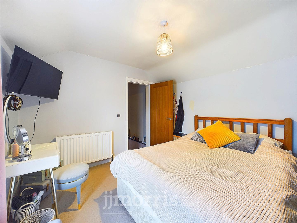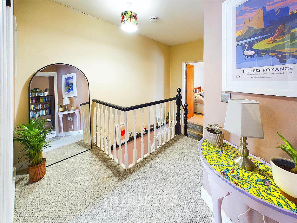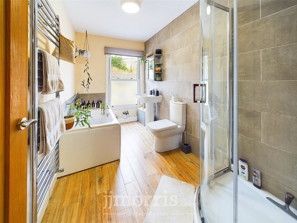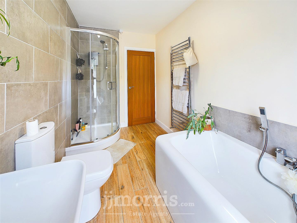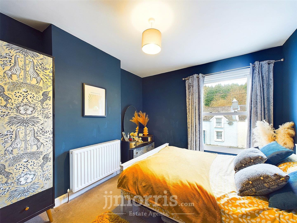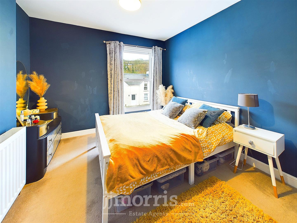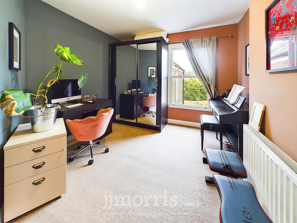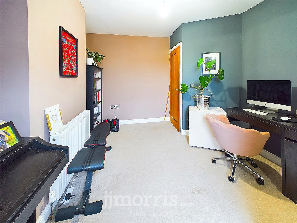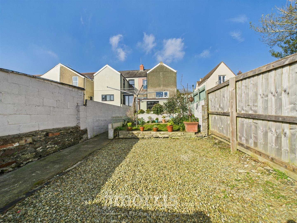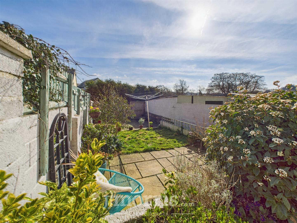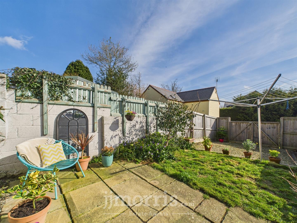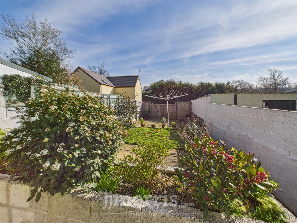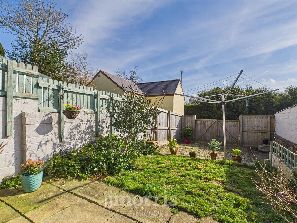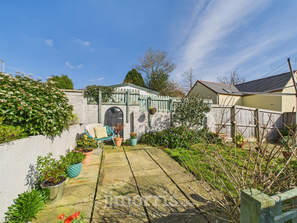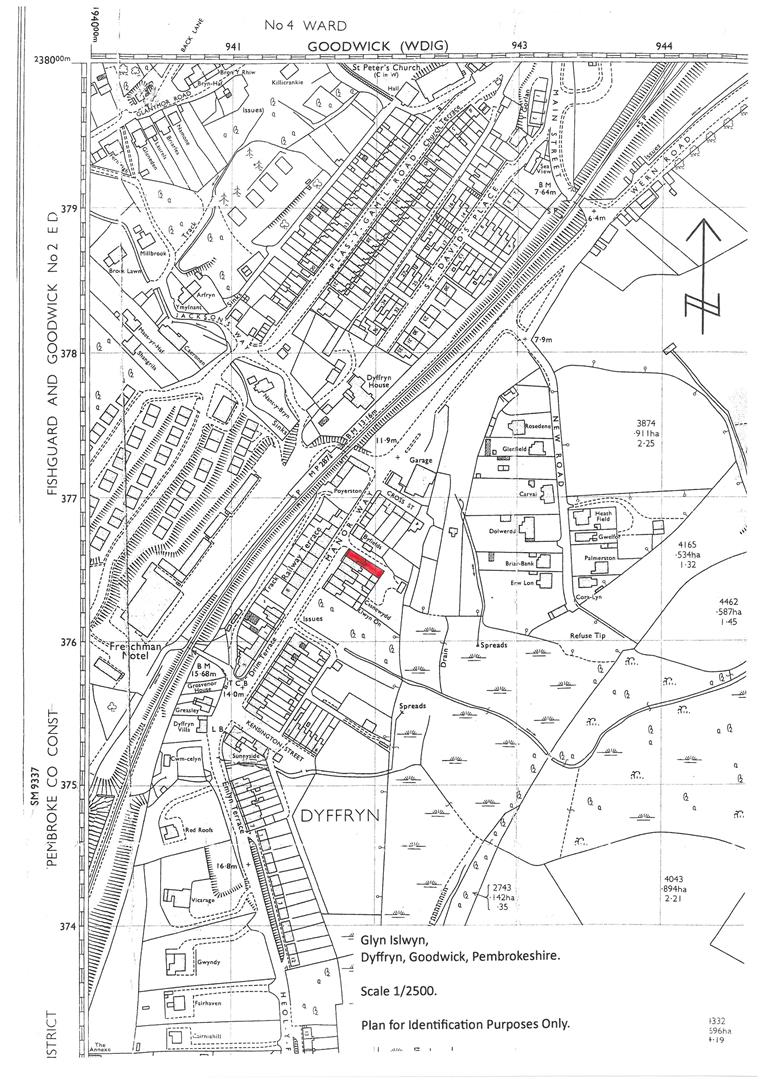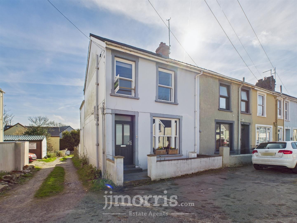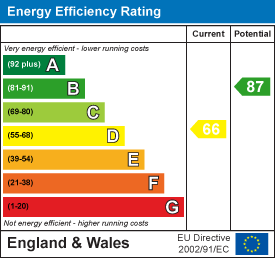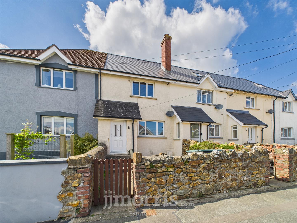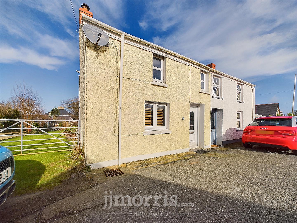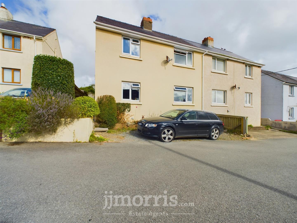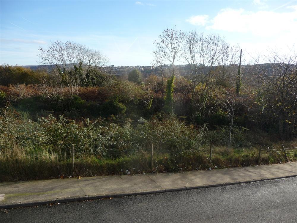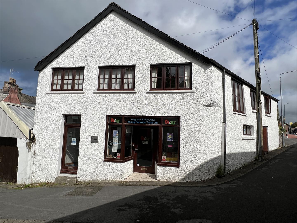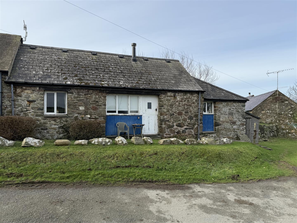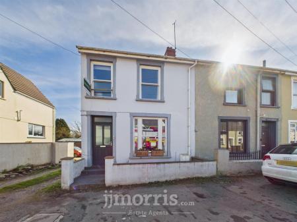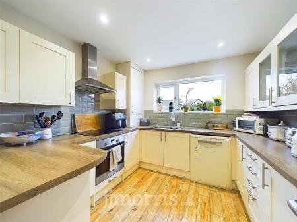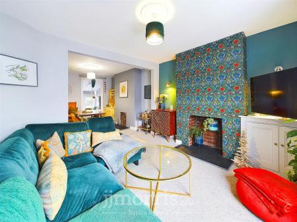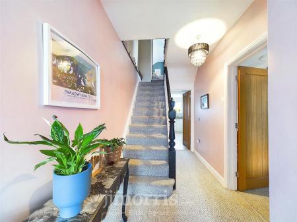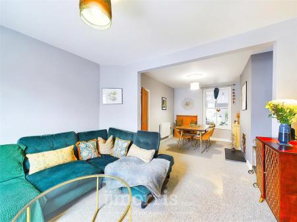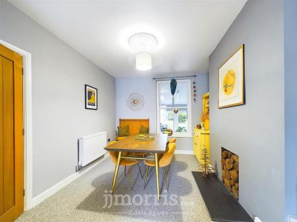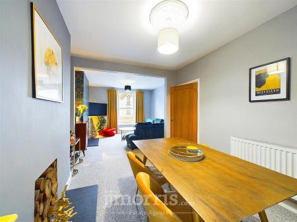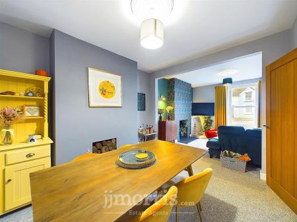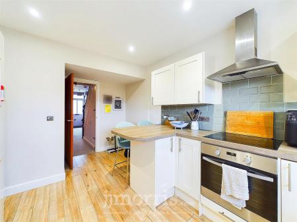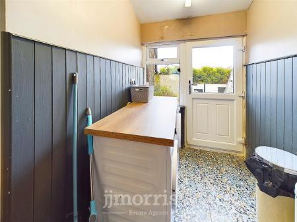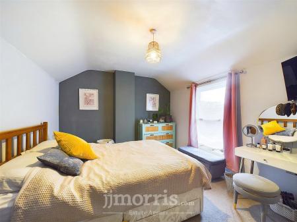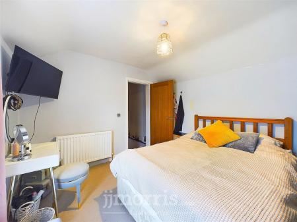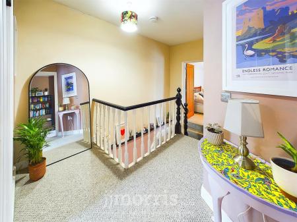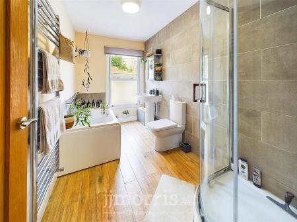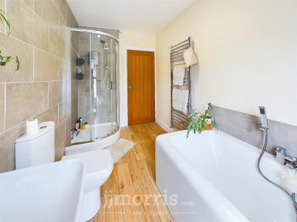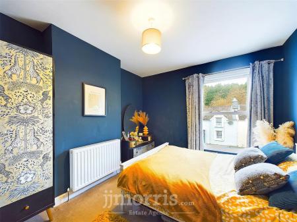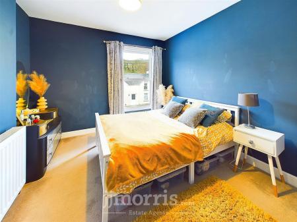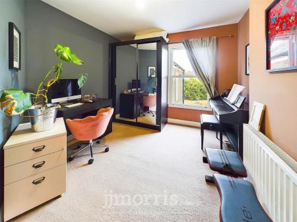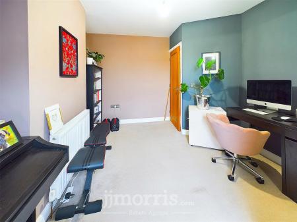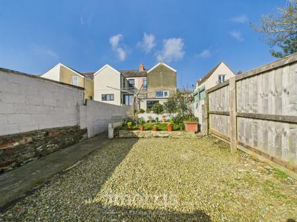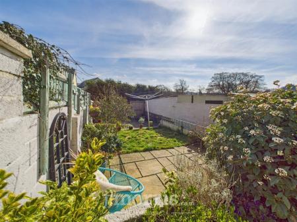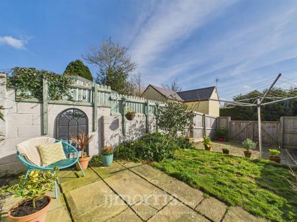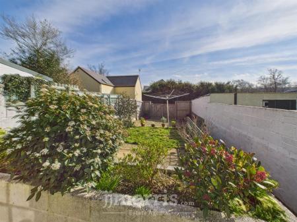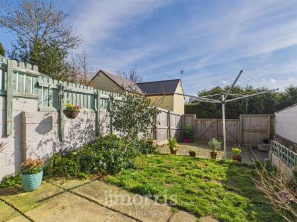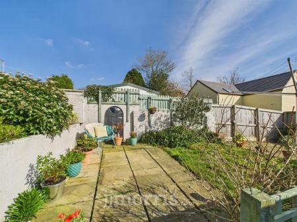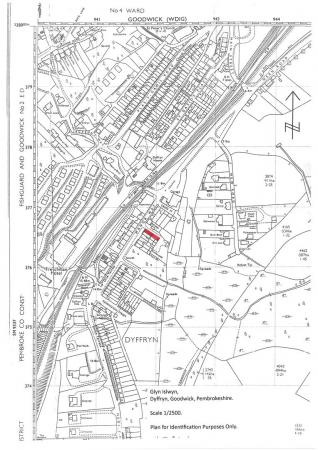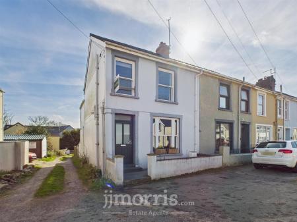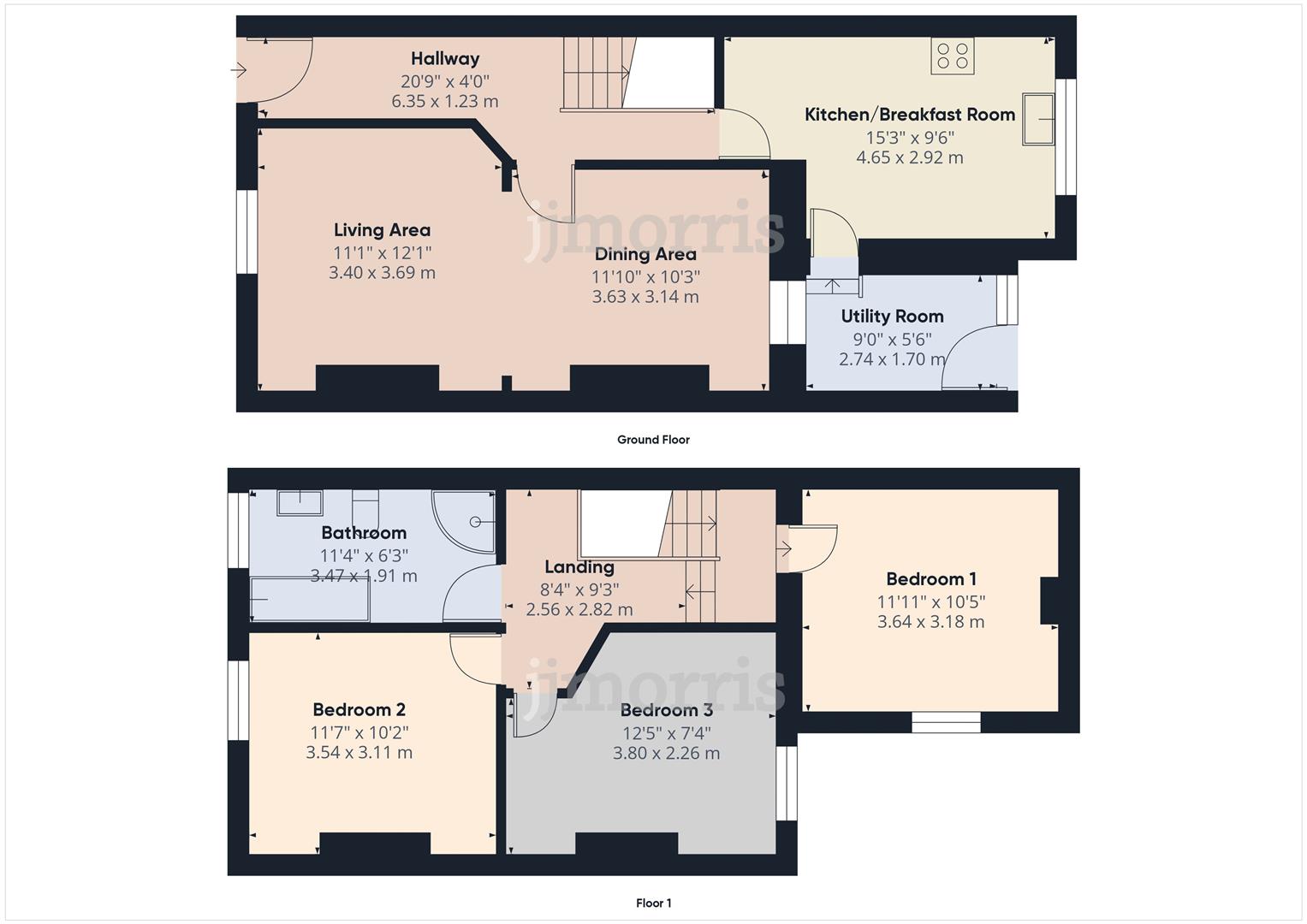- Attractive well appointed End of Terrace Dwelling House.
- Hall, Sitting/Dining Room, Kitchen/Breakfast, Utility, 3 Bedrooms and Bathroom accommodation.
- Gas fired Central Heating. uPVC Double Glazing and Insulated and part Boarded Loft.
- Walled Forecourt and rear enclosed Garden with a Lawned Area, Paved Patio and Flowering Shrubs.
- Ornamental Stone Hardstanding/Patio area to the rear which allows for Off Road Vehicle Parking for 2 Vehicles.
- Ideally suited for First Time Buyers, a Family, Retirement or for Investment purposes.
3 Bedroom End of Terrace House for sale in Goodwick
*An attractive, well appointed End of Terrace 2 storey Dwelling House.
*Comfortable Hall, Sitting/Dining, Kitchen/Breakfast, Utility, 3 Bedrooms and Bathroom accommodation.
* Gas fired Central Heating, uPVC Double Glazed Windows and Doors and an Insulated and part Boarded Loft.
*Walled Forecourt and a rear enclosed Garden with a Lawned area, Paved Patio, Flowering Shrubs and an Ornamental Stone Hardstanding/Patio area which allows for Off Road Vehicle Parking for up to 2 Vehicles.
*Workshop/Garden Store Shed, Cellar Store and a Rear Vehicular and Pedestrian Access.
*Ideally suited for First Time Buyers, a Family, Retirement or for Investment purposes.
*Early inspection strongly advised. Realistic Price Guide
Situation - Goodwick is a popular Town which stands on the North Pembrokeshire Coastline some 15 miles or so north of the County and Market Town of Haverfordwest and within a mile or so of the Twin Town of Fishguard.
Goodwick has the benefit of a few Shops, a Post Office/Store, Public Houses, Restaurants, Hotels, Cafes, 2 Fish & Chip Shop Cafes/Takeaways, a Primary School, Chapels, a Supermarket, Repair Garage and a Petrol Filling Station/Store. There are Churches at Fishguard, Llanwnda and Manorowen, which are all within a mile or so.
The beach at The Parrog is within half a mile or so of the Property and also close by are the other well known sandy beaches and coves at Pwllgwaelod, Cwm-yr-Eglwys, Newport Sands, Pwllcrochan, Abermawr, Aberbach, Abercastle, Aberfelin and Porthgain.
The Twin Town of Fishguard is within 1? miles or so of the Property and has the benefit of a good Shopping Centre together with a wide range of amenities and facilities including Secondary and Primary Schools, Churches, Chapels, a Building Society, Hotels, Restaurants, Public Houses, Caf�s, Takeaways, a Post Office, Library, Repair Garages, Art Galleries, a Cinema/Theatre, Supermarkets, a Petrol Filling Station/Store and a Leisure Centre.
The County and Market Town of Haverfordwest is within easy car driving distance and has the benefit of an excellent Shopping Centre together with an extensive range and amenities and facilities including The County Council Offices and The County Hospital at Withybush.
There are good road links along the Main A40 from Fishguard to Haverfordwest and Carmarthen and the M4 to Cardiff and London as well as good rail links from both Fishguard and Haverfordwest to Carmarthen, Cardiff, London Paddington and the rest of the UK.
Dyffryn is predominantly a residential area and is the Main A487 Fishguard to St Davids Road. Glyn Islwyn is situated within 700 yards or so of the centre of Goodwick at Glendower Square and the Shops at Main Street.
Directions - From the Offices of Messrs J. J. Morris at 21 West Street, turn left and proceed in the direction of Goodwick for half a mile. Upon reaching the Bypass Roundabout, take the second exit signposted to Goodwick and Fishguard Harbour. Continue on this road for 500 yards or so and upon reaching the roundabout adjacent to Tesco Express, take the first exit in the direction of St Davids. Continue on this road for 500 yards or so and Glyn Islwyn is the first End of Terrace 2 storey Dwelling House on the left hand side of the road. A "For Sale" Board is erected on site
Description - Glyn Islwyn comprises an End of Terraced 2 storey Dwelling House of predominantly brick construction with rendered and coloured elevations under a pitched slate roof. Accommodation is as follows:-
Upvc/Composite Double Glazed Entrance Door To:- -
Hall - 6.45m x 1.98m maximum (21'2" x 6'6" maximum) - With fitted carpet, 2 ceiling lights, mains smoke detector, staircase to First Floor, understairs cupboard, double panelled radiator, 2 power points and doors to Kitchen/Breakfast Room and:-
Sitting/Dining Room - 7.24m x 3.73m maximum (23'9" x 12'3" maximum ) - With fitted carpet, 2 fireplace openings with slate hearths, uPVC double glazed sash window to fore, single glazed sash window to Utility Room, 2 ceiling roses, 2 ceiling lights, 2 wall spotlights, 2 double panelled radiators, TV point, telephone point, 10 power points and an alcove with cupboard below.
Dining Area -
Kitchen/Breakfast Room - 4.70m x 2.92m (15'5" x 9'7") - With ceramic tile floor, range of fitted floor and wall cupboards, inset single drainer stainless steel sink unit with mixer tap, part tile surround, 6 downlighters, electricity consumer unit, built in Zanussi electric Single Oven/Grill, Zanussi 4 ring Ceramic Hob, Cooker Hood, Boiler Cupboard housing a Worcester wall mounted Gas Combination Boiler (heating domestic hot water and firing central heating), uPVC double glazed window to rear, cooker box, 9 power points, appliance points, plumbing for dishwasher and an Oak glazed door to:-
Utility Room - 2.79m x 1.75m (9'2" x 5'9") - With terrazzo tile floor, uPVC double glazed window to rear, uPVC double glazed door to Rear Garden, strip light, plumbing for automatic washing machine and 4 power points.
A staircase from the Hall gives access to a:-
Three Quarter Landing - 1.98m x 0.86m (6'6" x 2'10") - With fitted carpet, stair to Main Landing and a short flight of stairs to:-
First Floor -
Bedroom 1 - 3.68m x 3.20m (12'1" x 10'6") - With fitted carpet, uPVC double glazed sash window, double panelled radiator, ceiling light, TV point and 6 power points.
Main Landing - With fitted carpet, 2 power points, ceiling light, mains smoke detector, access to part Boarded and Insulated Loft via a pull down ladder and doors to Bedrooms and:-
Bathroom - 3.53m x 1.93m (11'7" x 6'4") - With ceramic tile floor, white suite of panelled Bath with shower attachment, Wash Hand Basin, WC and a glazed and tiled Quadrant Shower with an electric shower, chrome heated towel rail/radiator, part tile surround, uPVC double glazed sash window with roller blind, mirror fronted bathroom cabinet, part tile surround and a ceiling light.
Bedroom 2 (Front) - 3.66m x 3.18m (12'0" x 10'5") - With fitted carpet, uPVC double glazed sash window, double panelled radiator, ceiling light, TV point and 6 power points.
Bedroom 3 - 3.84m x 3.18m (12'7" x 10'5") - With fitted carpet, double panelled radiator, uPVC double glazed sash window, ceiling light, TV point and 6 power points.
Externally - There is a Walled Forecourt to the Property with a narrow Slate Paved Patio area. Steps from the Utility Room lead down to a reasonable sized enclosed Rear Garden which has the benefit of a small Lawned Garden, a Paved Patio, Flowering Shrubs and an Ornamental Stone Hardstanding with gated access onto a Service Lane which allows for Off Road Parking for 2 Vehicles. In addition, there is a Pedestrian Gate onto the Service Lane. Adjoining the Dwelling House at the rear is a:-
Workshop/Store Shed - 2.97m x 2.67m approx (9'9" x 8'9" approx) - Of concrete block and brick construction with a lean to box profile roof. It has a uPVC double glazed pedestrian door, a single glazed window and a low level access to a:-
Cellar Store - 2.97m x 2.90m (9'9" x 9'6") - With reduced headroom.
2 Outside Electric Lights and an Outside Water Tap.
The approximate boundaries of the Property are edged in red on the attached Plan to the Scale of 1/2500.
Services - Mains Water (metered supply), Electricity, Gas and Drainage are connected. Gas Central Heating. uPVC Double Glazed Windows and Doors. Loft Insulated and part Boarded. Telephone, subject to British Telecom Regulations. Broadband Connection.
Tenure - Freehold with Vacant Possession upon Completion.
Rights Of Ways - Vehicular and Pedestrian Access Rights of Ways exist in favour of the Property over the Service Lane to the side and rear of the Property.
Remarks - Glyn Islwyn is a comfortable, well appointed End of Terrace 2 storey Dwelling House which is in excellent decorative order and benefitting from Gas Central Heating, uPVC Double Glazing and an Insulated and Part Boarded Loft. In addition, it has a walled forecourt as well as a reasonable sized (enclosed) rear Garden which has a Lawned Area, Paved Patio, Flowering Shrubs and an Ornamental Stone Hardstanding which would allow for Off Road Parking for up to 2 Vehicles. It is ideally suited for First Time Buyers, a Family, Retirement or for Investment purposes and is offered 'For Sale' with a realistic Price Guide. Internal inspection essential to appreciate the qualities of the property.
Property Ref: 258964_33679569
Similar Properties
2 Bedroom Terraced House | Guide Price £179,950
* An attractive Terraced 2 storey Dwelling House.* Comfortable Hall, Sitting Room, Kitchen/Diner, Utility, Bathroom and...
2 Bedroom Cottage | Guide Price £179,950
*A deceptively spacious, Semi Detached 2 storey Cottage residence. *Comfortable Sitting Room, Kitchen/Dining Room, 2 Bed...
3 Bedroom Semi-Detached House | Guide Price £179,950
A charming 3/4 bedroom semi-detached house located in the picturesque coastal village of Mathry, Pembrokeshire. This inv...
Units 1-6 Main Street, Goodwick, Pembrokeshire
Land | Guide Price £180,000
Within 400 yards or so of the centre of Goodwick, a valuable Development Site on which there is Detailed Planning Consen...
Commercial Property | Guide Price £180,000
* A spacious (predominantly Detached) 2 storey Commercial Premises.* Ideally suited for Retail/Office accommodation as O...
Ysgubor Fach, Portheiddy, Berea, St Davids
2 Bedroom Cottage | Guide Price £184,950
*An attractive single storey Character Cottage (the result of a Barn Conversion).*Comfortable Sitting/Dining, Kitchen/Br...

JJ Morris Limited (Fishguard)
21 West Street, Fishguard, SA65 9AL
How much is your home worth?
Use our short form to request a valuation of your property.
Request a Valuation
