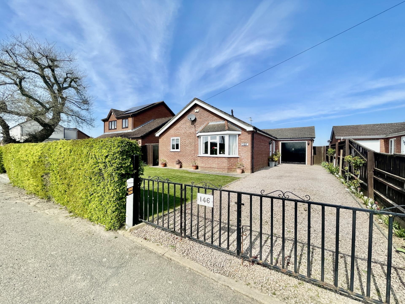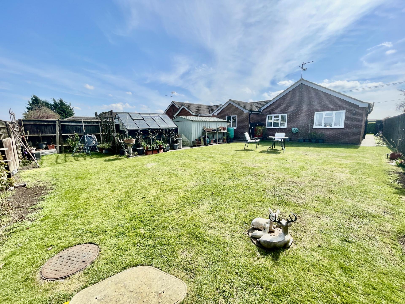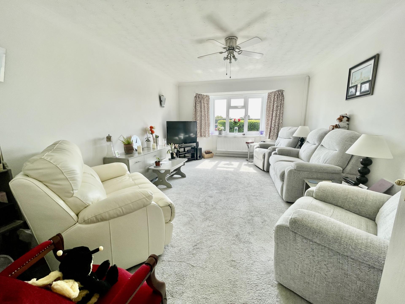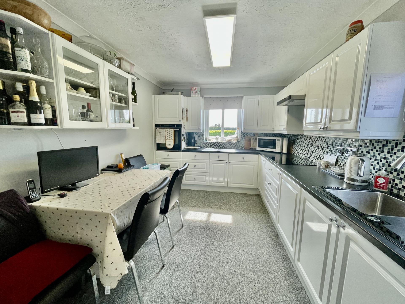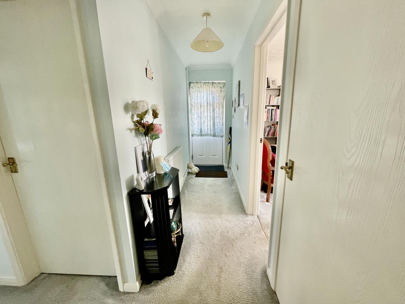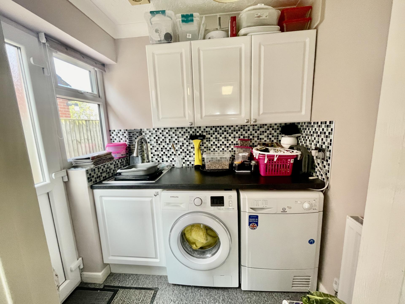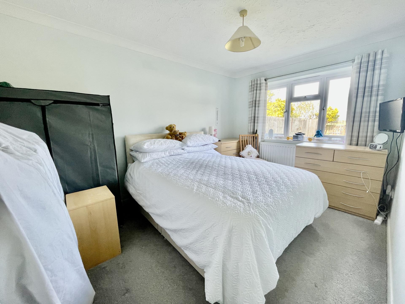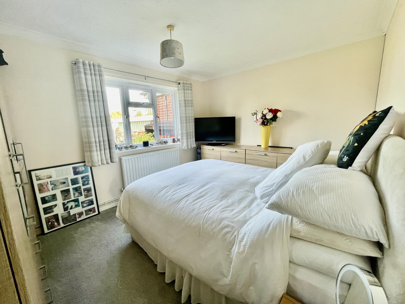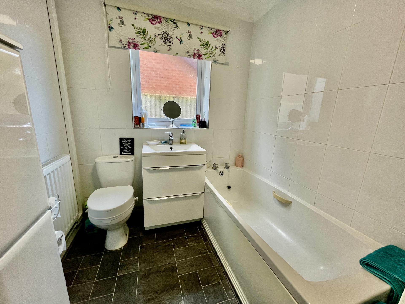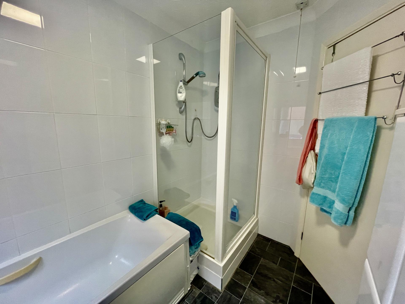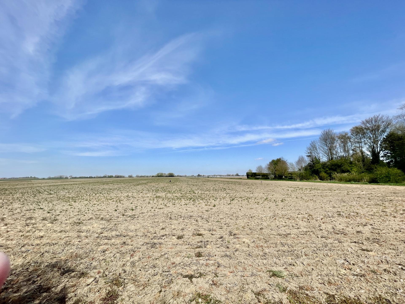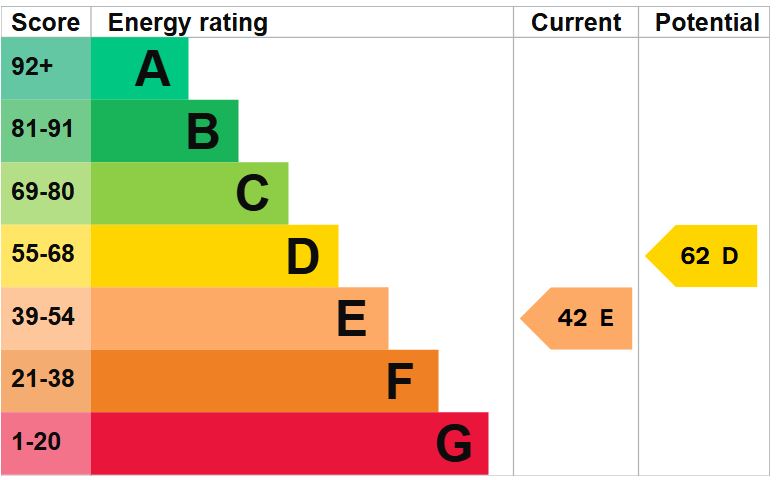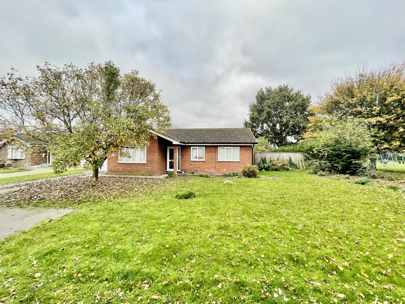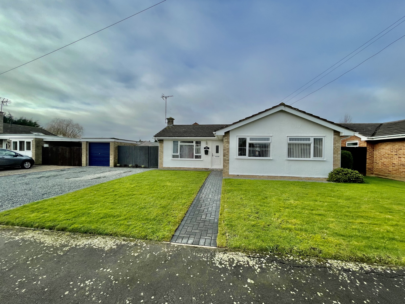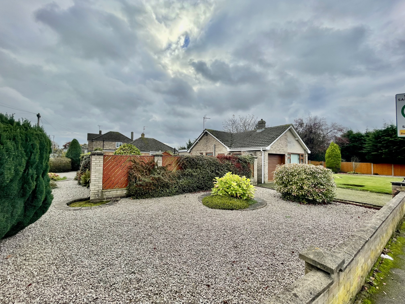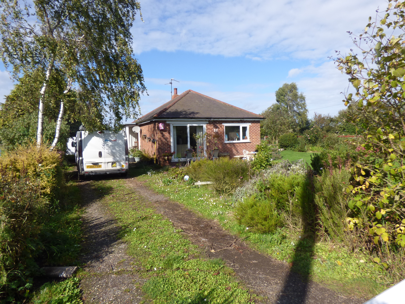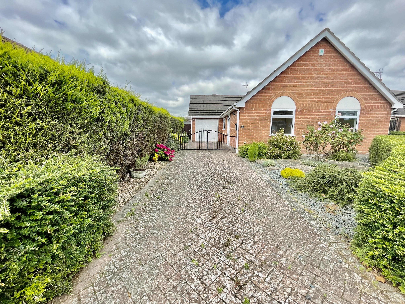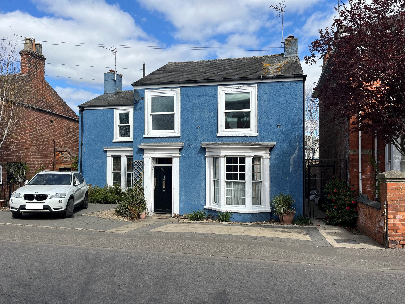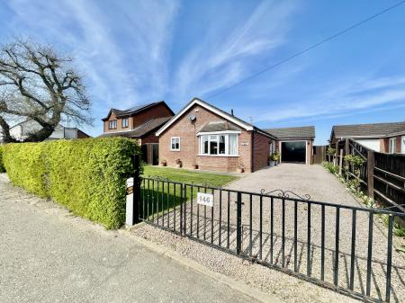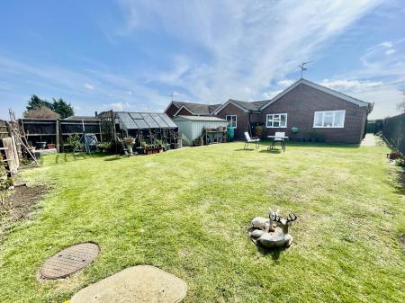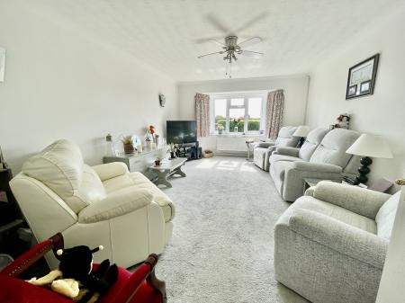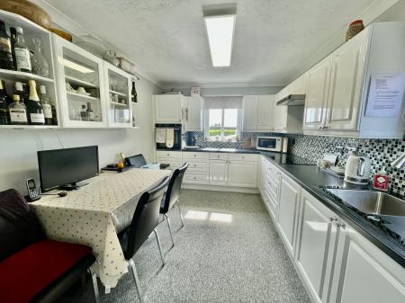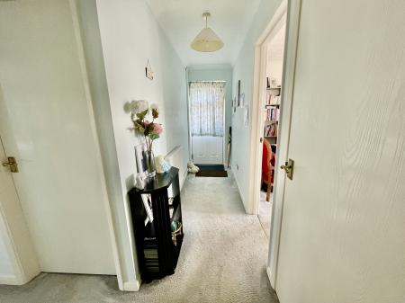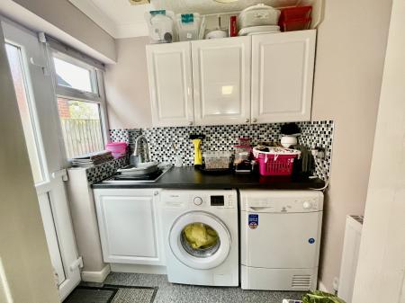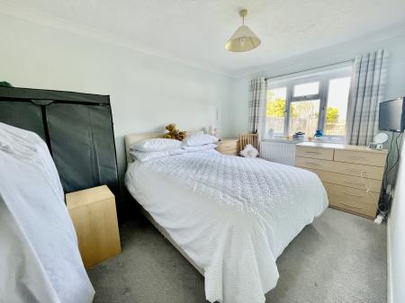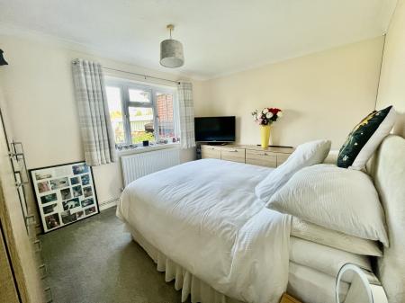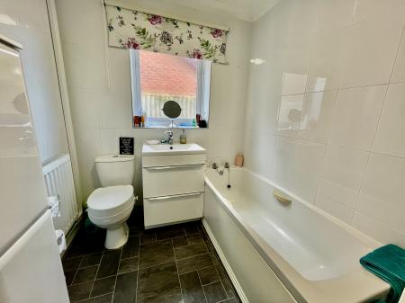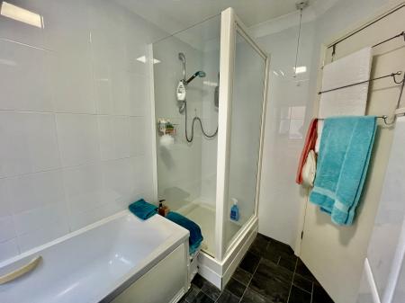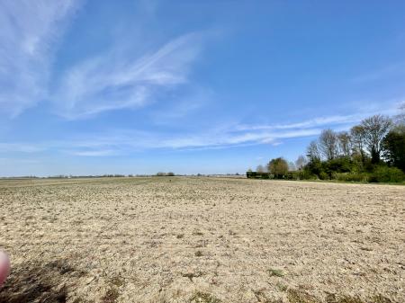- Superbly Presented
- Three Bedrooms
- Open Field Views to the Rear
- Village Location
- Viewing Recommended
3 Bedroom Detached Bungalow for sale in Gosberton Risegate
146 SILTSIDE Superbly presented three bedroom detached bungalow situated in the village location of Gosberton Risegate with accommodation comprising of entrance hallway, lounge, kitchen/diner, utility room, three bedrooms, four piece family bathroom, single garage, multiple off road parking, enclosed, mature rear gardens.
ACCOMMODATION Obscure composite door to the side elevation with outdoor lighting, leading into:
ENTRANCE HALLWAY 12' 0" x 15' 5" (3.67m x 4.70m) With textured and coved ceiling, centre light point x 2, BT point, loft access, single radiator, storage cupboard off housing Worcester gas boiler. Door off to:
LOUNGE 12' 1" x 19' 1" (3.70m x 5.84m) With UPVC double glazed bay window to the front elevation, textured and coved ceiling with centre light point, 2 x fitted wall lights, double radiator, TV point.
KITCHEN 9' 5" x 16' 0" (2.89m x 4.90m) With UPVC double glazed window to the front and side elevations, textured and coved ceiling with centre light point, single radiator, TV point, fitted with a wide range of base, eye level and drawer units with preparation surfaces over tiled splash backs with integrated Hotpoint fan assisted electric oven, integrated Hotpoint induction hob with extractor hood over, under cabinet lighting, inset stainless steel sink with pull out sprinkler tap, fridge/freezer space. Door off into:
UTILITY ROOM 4' 9" x 6' 9" (1.46m x 2.07m) With obscured UPVC double glazed door to the side elevation, UPVC double glazed window to side elevation, textured and coved ceiling with centre light point, extractor fan, single radiator, fitted with a range of base and eye level units with preparation surfaces over tiled splash backs with inset square stainless steel bowl sink with pull out sprinkler tap, plumbing and space for washing machine, space for tumble dryer.
FAMILY BATHROOM 6' 4" x 9' 1" (1.95m x 2.77m) With obscured UPVC double glazed window to the side elevation, textured and coved ceiling with centre light point, extractor fan, fully tiled walls, single radiator, shaver point, fitted with a four piece suite comprising low level WC, wash hand basin fitted into vanity unit with storage below, mixer tap over, bath with taps and fully tiled shower cubicle with fitted Triton Trance shower over.
MASTER BEDROOM 9' 0" x 13' 3" (2.75m x 4.06m) With UPVC double glazed window to the rear elevation, textured and coved ceiling with centre light point, radiator.
BEDROOM 2 9' 10" x 12' 6" (3.01m x 3.83m) With UPVC double glazed window to the rear elevation, textured and coved ceiling with centre light point, single radiator.
BEDROOM 3 8' 3" x 9' 8" (2.54m x 2.97m) With UPVC double glazed window to the side elevation, textured and coved ceiling with centre light point, single radiator.
EXTERIOR Hedged boundaries, wrought iron gated access, mainly laid to lawn with shrub borders and paved pathways, wooden side access gate leading into rear garden. To the side there is an extensive gravel driveway providing multiple off road parking, extensive outdoor lantern lighting, leading to:
GARAGE 9' 6" x 19' 4" (2.91m x 5.91m) With up and over door, wooden glazed window to the rear elevation, textured ceiling, strip lighting, power points, electric consumer unit.
REAR GARDEN Gated access to both side elevations, outdoor tap, paved pathways, outdoor lighting, the garden to the rear is mainly laid to lawn with glasshouse and galvanised garden shed, fenced boundaries to both sides and rear elevations with field views.
DIRECTIONS From Spalding proceed in a northerly direction along the Pinchbeck Road and continue along the B1397 through the villages of Pinchbeck and Surfleet and on to Gosberton. Turn left at the Old Five Bells corner into the High Street and then immediately left into Belchmire Lane continue for around 2 miles passing the level crossing and taking the next right hand turning and then immediately left at the 'T' junction along Siltside where the property is situated on the right hand side.
AMENITIES The local villages of Gosberton Risegate and Gosberton Clough have combined facilities including Church, primary school, general stores etc. The well served village of Gosberton is approximately 2 miles from the property and has various amenities including shops, post office, primary school and modern medical centre. The market town of Spalding is 8 miles to the south of the property and offers a full range of shopping, banking, leisure, commercial and educational facilities along with bus and railway stations and access to Peterborough (18 miles) which has a fast train link with London's Kings Cross minimum journey time 50 minutes.
Property Ref: 58325_101505015127
Similar Properties
3 Bedroom Detached Bungalow | £295,000
Superbly presented 3 bedroom detached bungalow with lounge, kitchen diner, utility, cloakroom and bathroom. Set on a gen...
3 Bedroom Detached Bungalow | Offers in region of £295,000
Superbly presented detached bungalow situated in the village location of Surfleet with accommodation comprising of Entra...
3 Bedroom Detached Bungalow | £294,000
Deceptively spacious 3 bedroom detached bungalow set on a corner plot with 2 driveways and integral garage. Entrance hal...
3 Bedroom Detached Bungalow | £299,950
Older style detached bungalow in semi-rural location with open views. Established enclosed gardens and surrounding paddo...
3 Bedroom Detached Bungalow | £299,950
Superbly presented 3 bedroom detached bungalow situated in a popular location close to the town centre. Accommodation co...
3 Bedroom Detached House | Offers in region of £299,999
Substantial detached Victorian house in central town location. Rendered brick with slate roof. Off road parking for thre...

Longstaff (Spalding)
5 New Road, Spalding, Lincolnshire, PE11 1BS
How much is your home worth?
Use our short form to request a valuation of your property.
Request a Valuation
