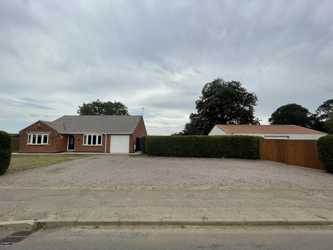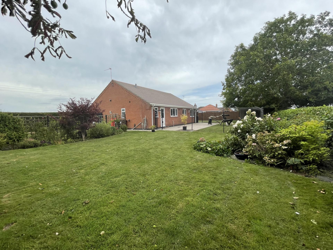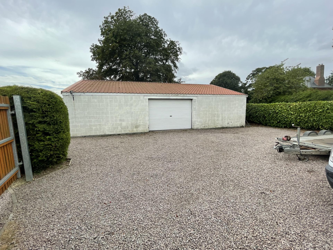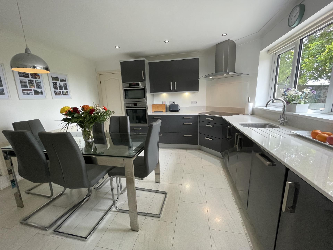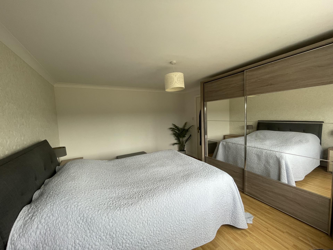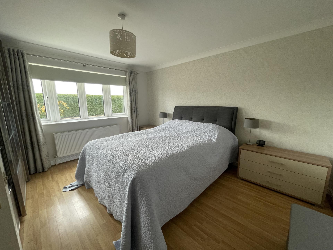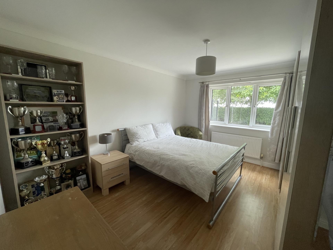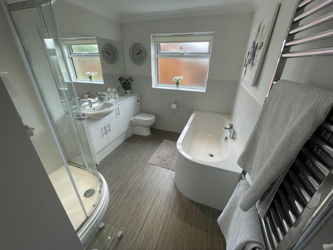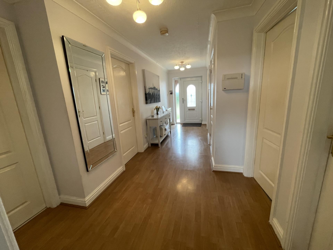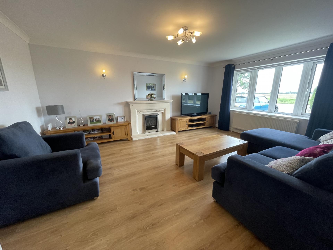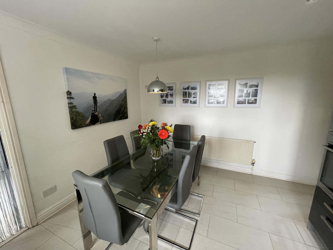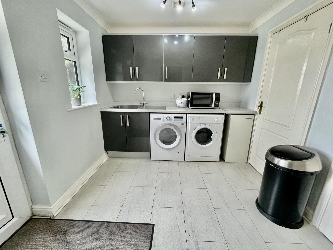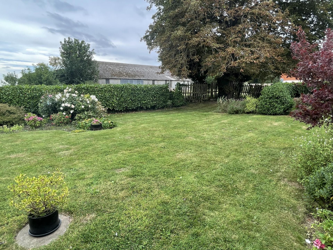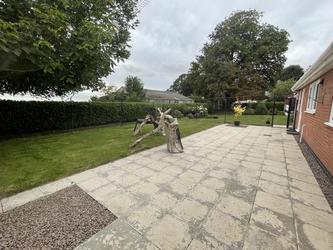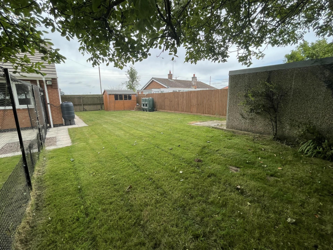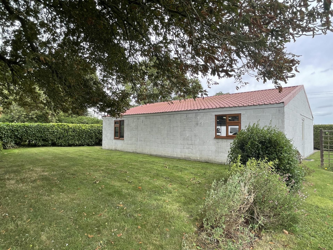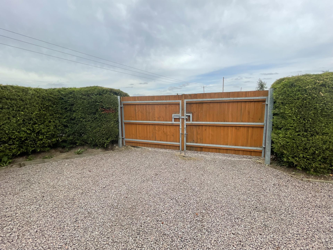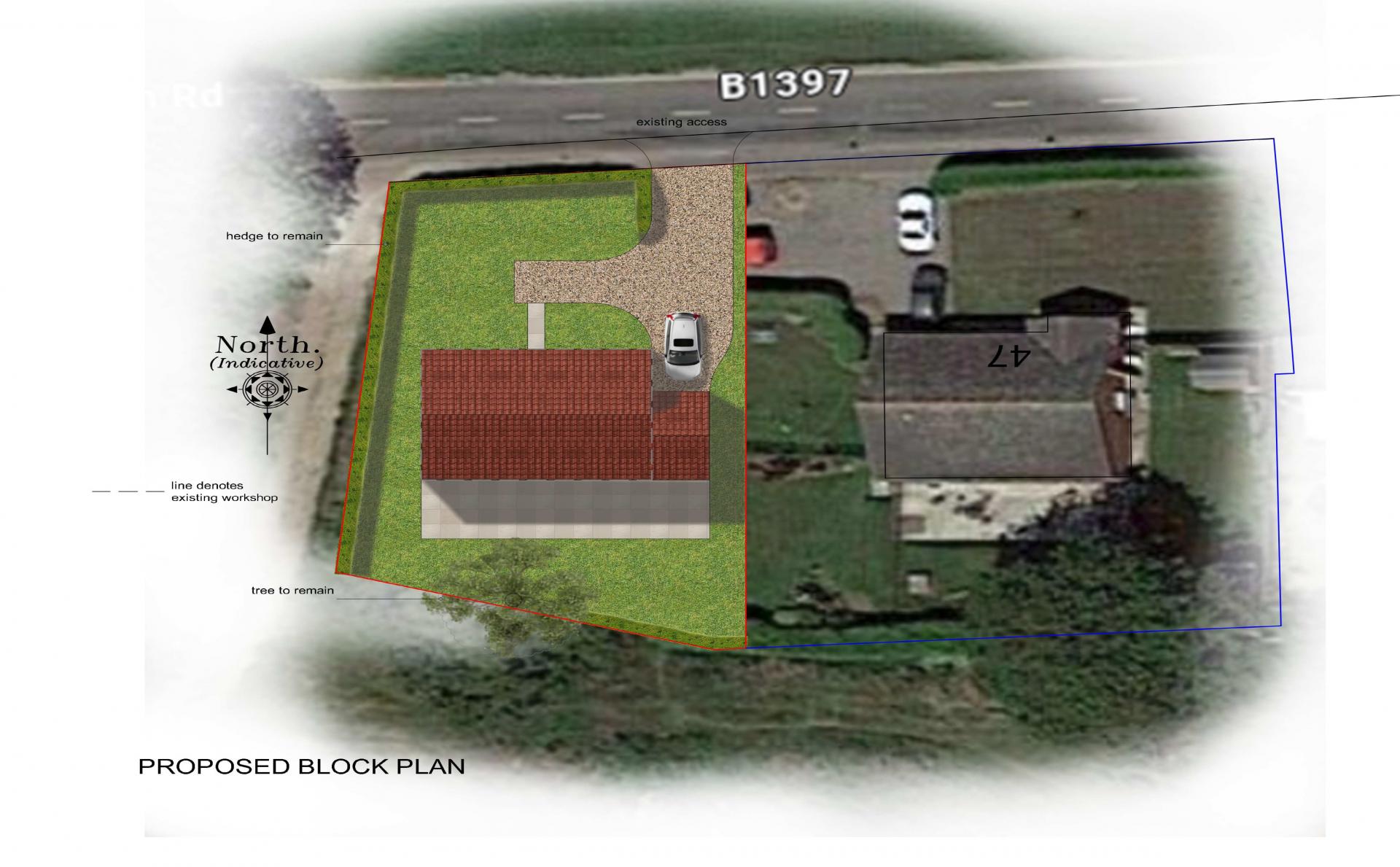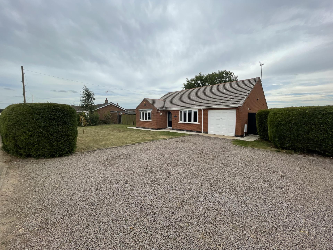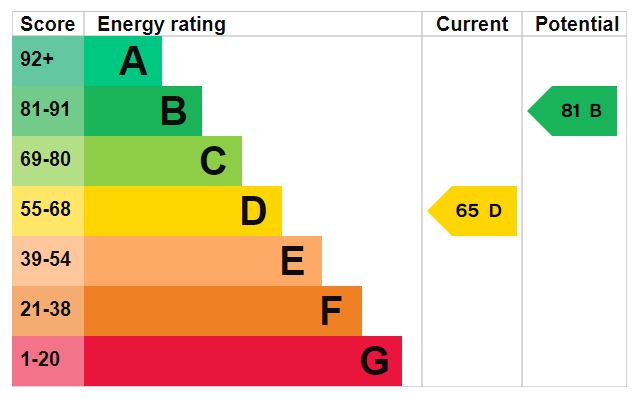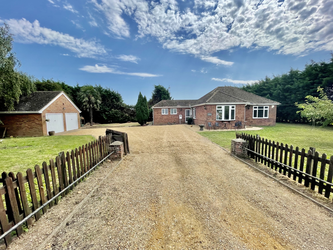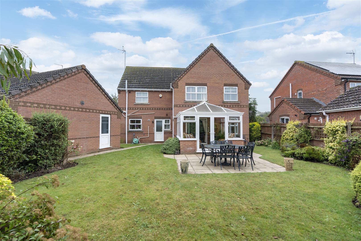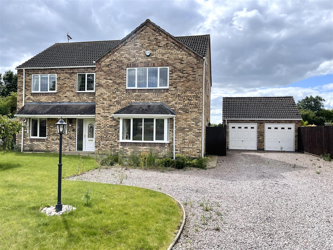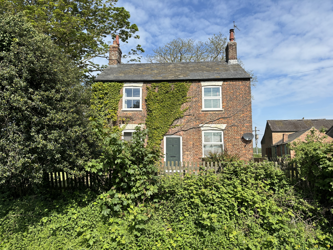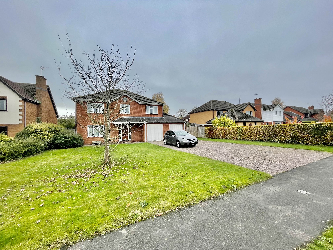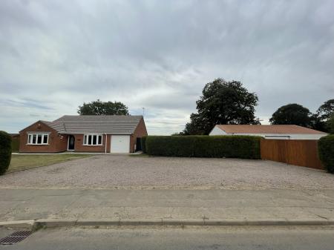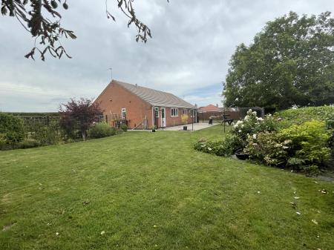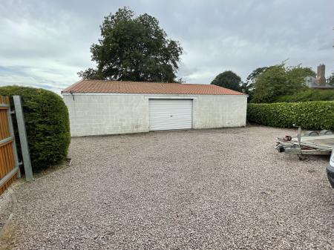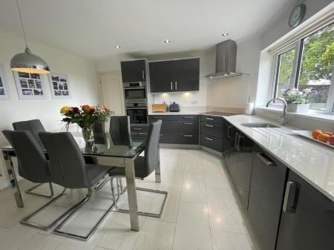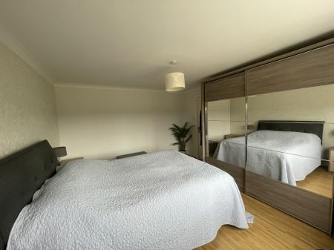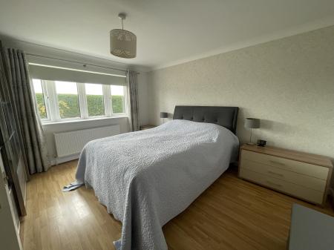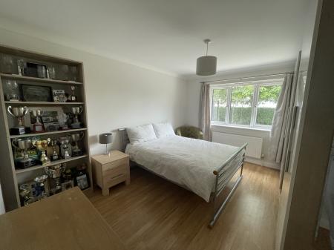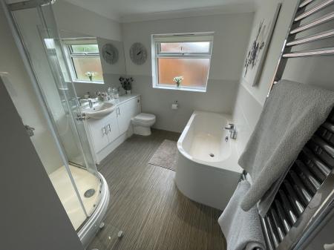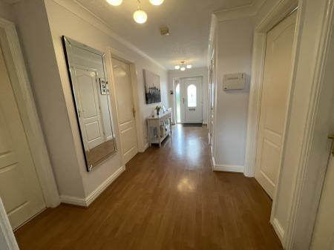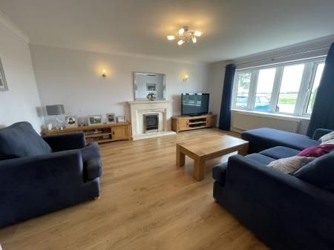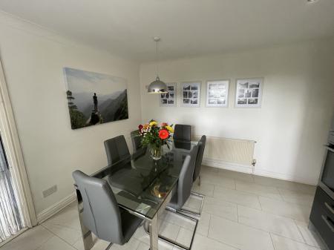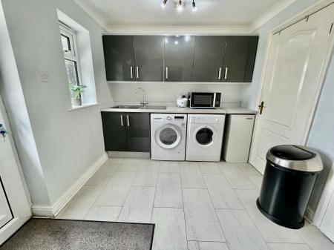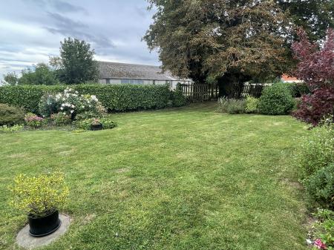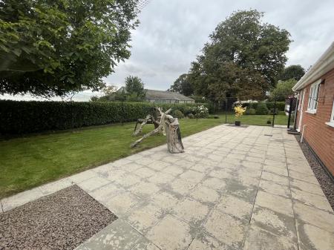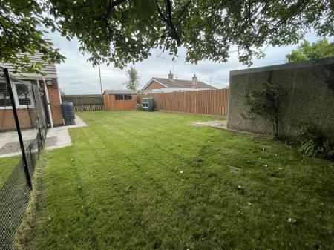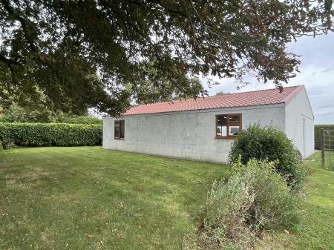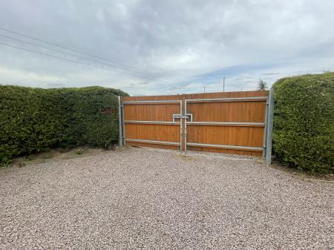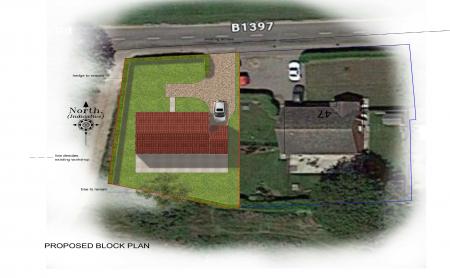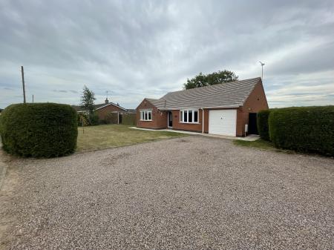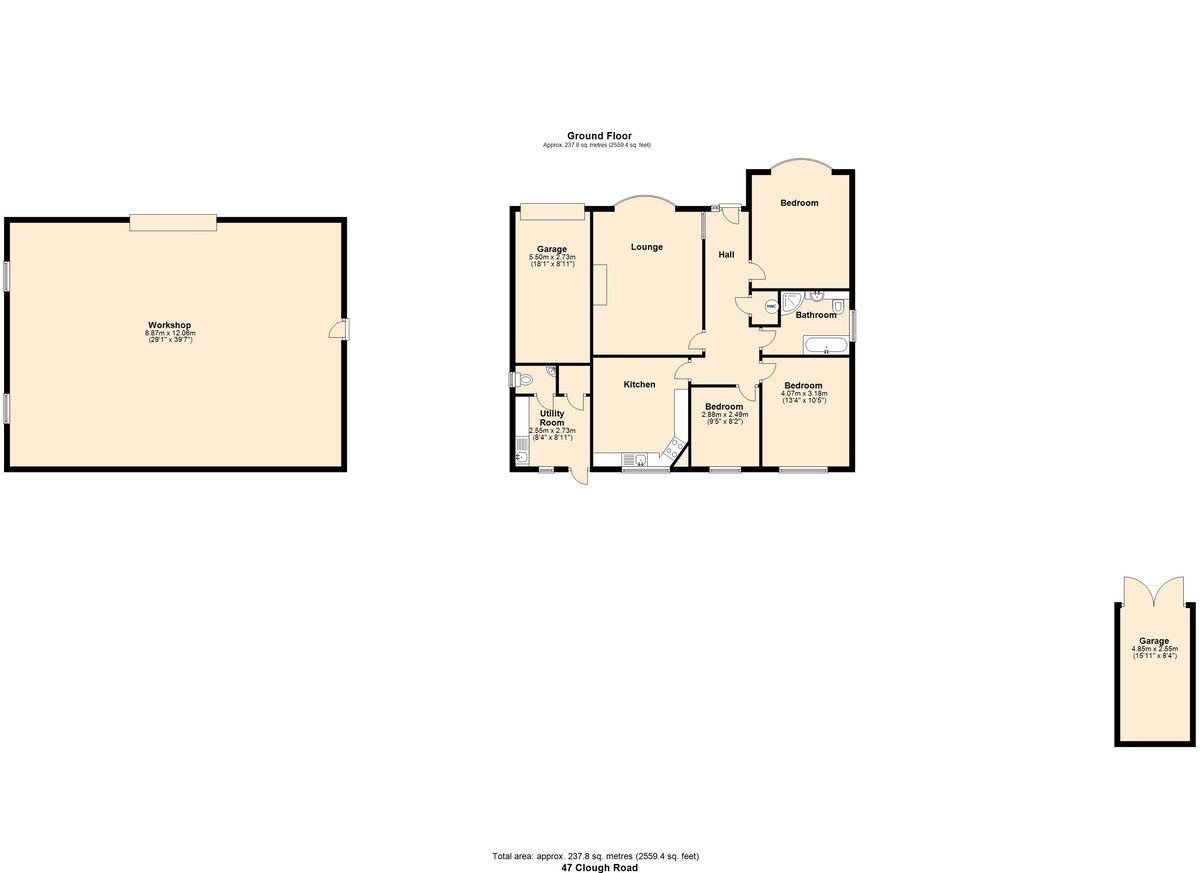- Semi-Rural Location
- 3 Bedrooms
- Generous Sized Gardens
- Workshop and Single Garage
- Ample Off-Road Parking
3 Bedroom Detached Bungalow for sale in Gosberton Risegate
THE MANTLES Immaculately presented spacious detached bungalow built in 1999. Generous sized gardens, ample off-road parking, workshop and single garage. Oil central heating, UPVC windows. Large entrance hall, lounge, 3 double bedrooms, dining kitchen, utility room and cloakroom. There is Planning Permission (Ref H08-0593-24 for an additional dwelling on the site of the workshop (AWAITING DECISION FROM THE COUNCIL). Inspection highly recommended.
ACCOMMODATION Open porch with lantern lighting and doorbell and through a composite obscured double glazed door with matching obscured glazed panel leading into:
ENTRANCE HALLWAY 8' 0" x 19' 5" (2.45m x 5.94m) Coved and textured ceiling, 2 centre light points, smoke alarm, alarm controls, BT point, double radiator, laminate flooring, storage cupboard off housing hot water cylinder with slatted shelving, door into:
MASTER BEDROOM 11' 11" x 14' 10" (3.64m x 4.54m) UPVC double glazed bay window to the front elevation, skimmed and coved ceiling, centre light point, double radiator, laminate flooring.
BEDROOM 2 10' 5" x 13' 0" (3.18m x 3.98m) UPVC double glazed window to the rear elevation, skimmed and coved ceiling, centre light point, TV point, radiator, laminate flooring.
BEDROOM 3 9' 4" x 8' 2" (2.87m x 2.50m) UPVC double glazed window to the rear elevation, skimmed and coved ceiling, centre light point, radiator, laminate flooring.
FAMILY BATHROOM 10' 5" x 7' 8" (3.18m x 2.34m) Obscured UPVC double glazed window to the side elevation, skimmed and coved ceiling, inset LED lighting, extractor fan, vinyl floor covering, part tiled walls, heated towel rail, recently fitted with a four piece suite comprising low level WC, wash hand basin with mixer tap fitted into vanity unit with storage below and mirror over, oval bath with central mixer tap and fully tiled shower enclosure with fitted thermostatic shower over.
From the Entrance Hallway a door leads into:
LOUNGE 13' 0" x 18' 4" (3.97m x 5.60m) UPVC double glazed bay window to the front elevation, skimmed and coved ceiling, centre light point, 2 fitted wall lights, double radiator, laminate flooring, TV point, feature limestone fireplace with fitted coal effect gas propane fire.
KITCHEN DINER 11' 8" x 12' 1" (3.56m x 3.69m) UPVC double glazed window to the rear elevation, skimmed and coved ceiling, inset LED lighting, centre light point, radiator, tiled flooring, recently fitted with a wide range of base, eye level and drawer units, Quartz worktops, inset stainless steel bowl sink with mixer tap, integrated fridge, integrated Bosch slim-line dishwasher, integrated freezer, integrated AEG ceramic induction hob, stainless steel canopy extractor hood, integrated eye level AEG stainless steel microwave/combi, integrated AEG stainless steel fan assisted electric oven, under cabinet lighting, door into:
UTILITY ROOM 8' 11" x 8' 5" (2.72m x 2.57m) UPVC double glazed window to the rear elevation, UPVC double glazed door to the rear elevation, tiled flooring, skimmed and coved ceiling, centre spotlight fitment, extractor fan, fitted with base and eye level units, work surfaces over, floor standing Worcester Bosch boiler, plumbing and space for washing machine and tumble dryer, inset stainless steel sink with mixer tap.
WALK-IN PANTRY 3' 10" x 3' 8" (1.18m x 1.12m) Fitted shelving and lighting.
CLOAKROOM 3' 4" x 4' 10" (1.03m x 1.49m) Obscured UPVC double glazed window to the side elevation, coved and textured ceiling, centre light point, extractor fan, laminate flooring, radiator, fitted with a two piece suite comprising low level and corner wash hand basin with taps and tiled splashbacks.
EXTERIOR Extensive gravelled driveway providing multiple parking and double gated access into the subject plot.
ATTACHED INTEGRAL GARAGE
Up and over door, power and lighting.
The front garden is mainly laid to lawn with paved pathways, oil tank, wooden garden.
REAR GARDEN Extensive lighting, patio area, the garden is mainly laid to lawn with hedged boundaries.
SIDE GARDEN Paved pathways, lighting, cold water tap, space for gas propane bottles. There is also a lawn with a range of mature shrubs and trees.
SECTIONAL BLOCK GARAGE
Double doors with power and lighting.
AGENTS NOTE REGARDING PLANNING PERMISSION There is Planning Permission for a separate dwelling Reference H08-0593-24 on the site of the workshop (dwelling to replace the workshop). There is currently a:-
BLOCK BUILT WORKSHOP 29' 3" x 39' 4" (8.94m x 12.01m) Block construction with 2 UPVC double glazed windows to the rear elevation, roller door to the front elevation, separate electric consumer unit board, Obscured UPVC double glazed door to the side elevation. Storage into eaves, strip light, various power points. Workshop floor is power floated.
DIRECTIONS From Spalding proceed in a northerly direction along the Pinchbeck Road, continue through Pinchbeck and Surfleet and on to Gosberton. Turn left at the Old Five Bells corner into the High Street and then immediately into Belchmire Lane, continue into Risegate Road passing over the level crossing and continuing for one and a half miles into Clough Road and the property is situated on the left hand side.
AMENITIES Within Gosberton Risegate/Gosberton Clough there are amenities including a primary school, public houses and post office. The well served village of Gosberton is approximately 1.5 miles from the property and offers doctors surgery, primary school, shops, hairdressers, public house etc. The market town of Spalding is approximately 8 miles distance and offers a full range of shopping, banking, leisure, commercial and educational facilities along with Bus and Railway Stations and access to Peterborough. Peterborough has a fast train link with London's Kings Cross minimum journey time 50 minutes.
Property Ref: 58325_101505015126
Similar Properties
Holbeach Drove Gate, Holbeach Drove
4 Bedroom Detached Bungalow | £385,000
Superbly presented, detached bungalow, situated in a semi-rural location. Fully renovated to a high standard with accomm...
4 Bedroom Detached House | £385,000
This delightful detached family house offers a perfect blend of modern comfort and timeless elegance. Boasting 3 recepti...
4 Bedroom Detached House | Offers Over £385,000
NO CHAIN.VIEWING IS HIGHLY RECOMMENDED TO APPRECIATE THE SIZE AND PLOT ON OFFER IN THIS EXCLUSIVE CUL-DE-SAC.4 double be...
4 Bedroom Detached House | Guide Price £390,000
Property located in Holbeach Road, Spalding
4 Bedroom Detached House | £395,000
Substantial detached residence situated in a popular location within walking distance of the town centre. Entrance hallw...
4 Bedroom Detached House | £395,000
Nestled on Postland Road in the charming medieval town of Crowland, Peterborough, lies a truly remarkable property waiti...

Longstaff (Spalding)
5 New Road, Spalding, Lincolnshire, PE11 1BS
How much is your home worth?
Use our short form to request a valuation of your property.
Request a Valuation
