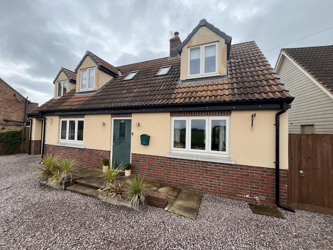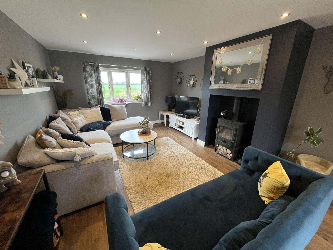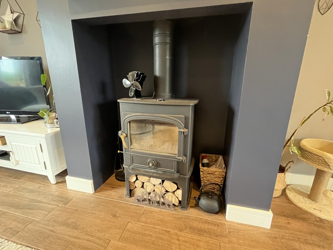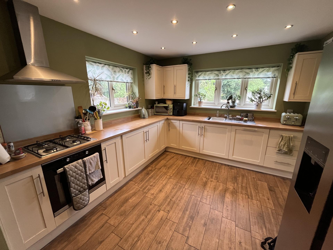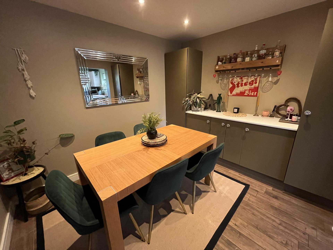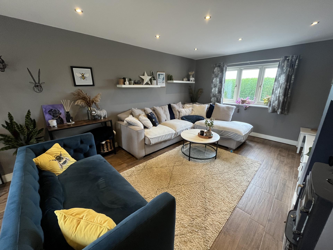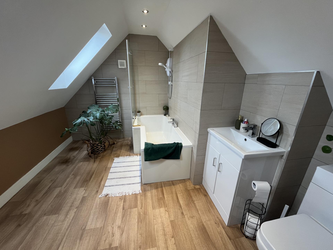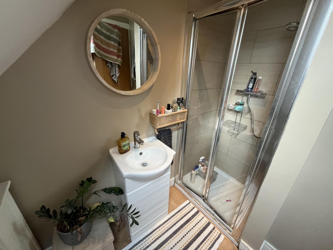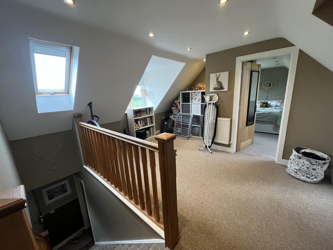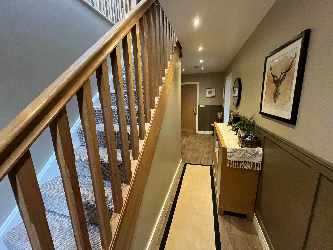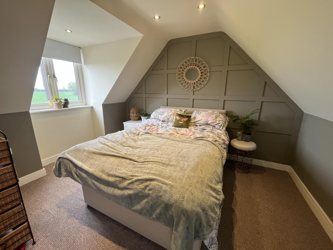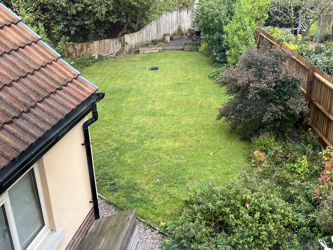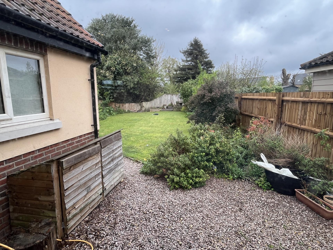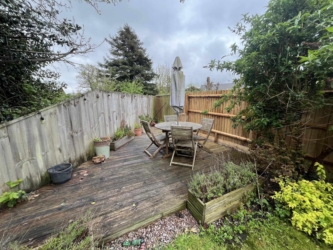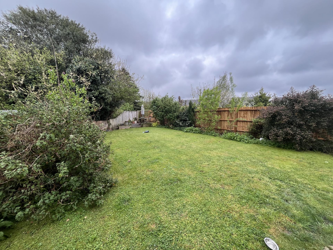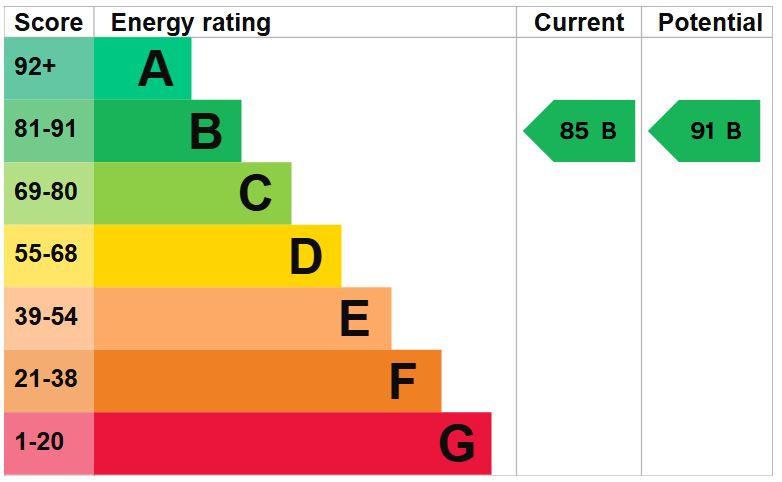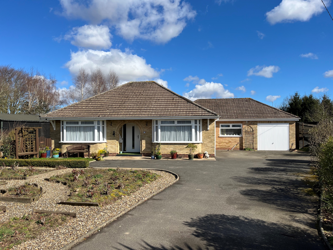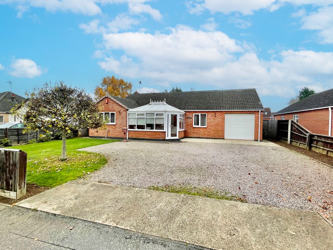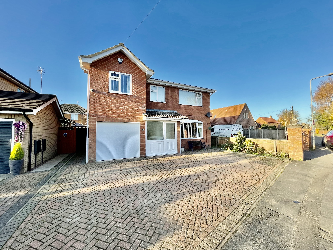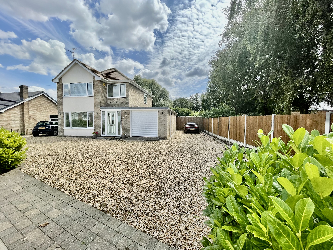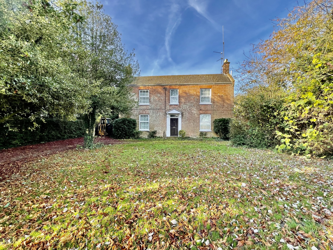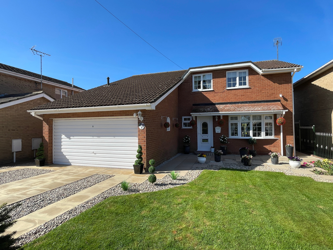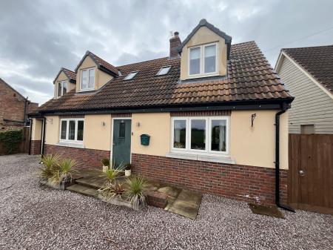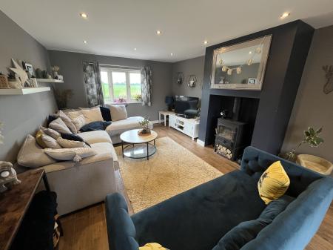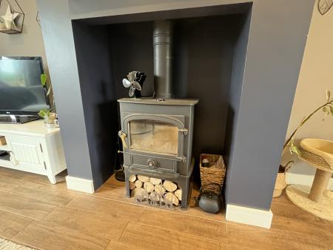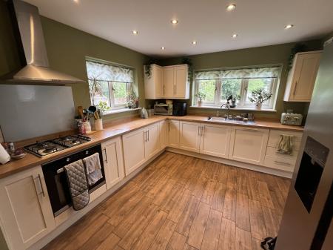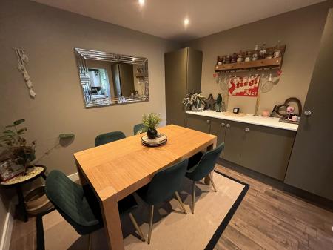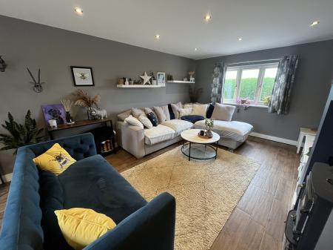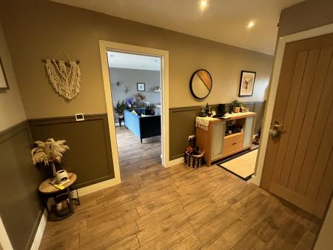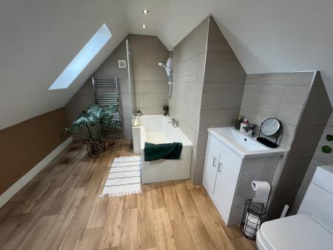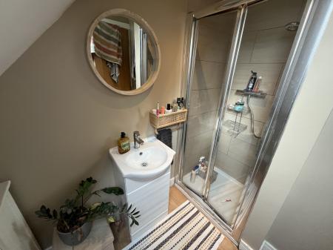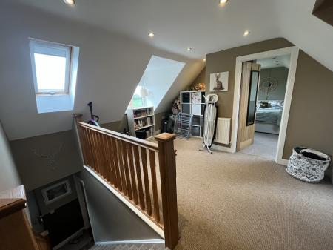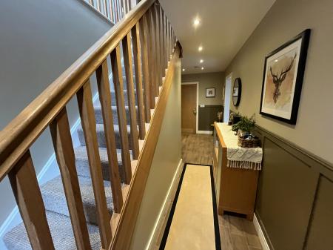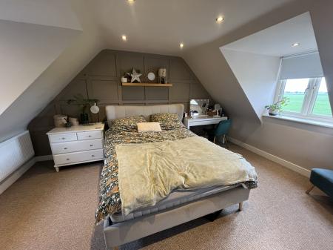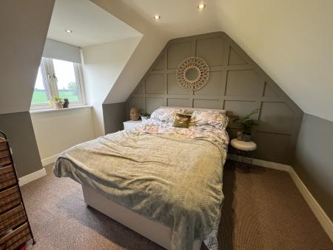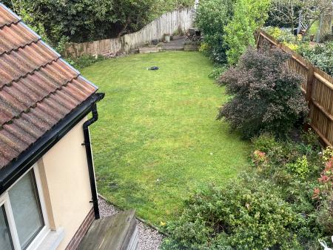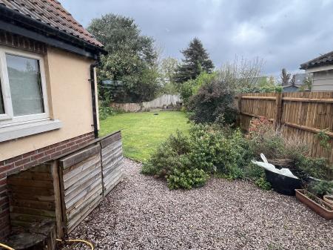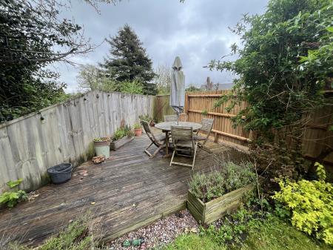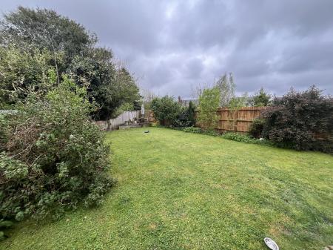- Individual, Modern Detached House
- Tastefully Appointed Throughout
- Popular Non-Estate Location
- Open Plan Landing / Study Area
- Enclosed Rear Gardens
3 Bedroom Detached House for sale in Gosberton
Composite front entrance door with obscure glazed panel to:
LARGE RECEPTION HALL 21' 11" x 6' 4" (6.69m x 1.95m) Woodgrain effect flooring, recessed ceiling light, staircase off, smoke alarm, useful under stairs store cupboard with coat hooks.
CLOAKROOM 6' 5" x 3' 2" (1.96m x 0.97m) Two piece suite comprising low level WC with concealed cistern and push button flush, pedestal wash hand basin with mixer tap, extractor fan, ceiling light, obscure glazed UPVC window.
DINING ROOM 9' 7" x 10' 6" (2.94m x 3.22m) Recessed ceiling light, flooring matching that in reception hall, two 3/4 height provision cupboards, base cupboards with roll edge worktop, square arch to:
KITCHEN 10' 6" x 10' 10" (3.22m x 3.32m) Woodgrain effect worktops, comprehensive range of fitted base cupboards and drawers, integrated dishwasher, built in electric oven, four burner gas hob, multi-speed cooker hood above, eye level wall cupboards, appliance space, recess ceiling lights, UPVC windows to the side and rear elevations, half glazed door to:
UTILITY ROOM 7' 3" x 6' 5" (2.22m x 1.96m) Roll edge worktop, single drainer stainless steel sink unit with mixer tap, cupboards beneath, plumbing and space for washing machine, cupboard housing the consumer unit, extractor fan, ceiling light, UPVC window to side elevation, half glazed UPVC rear entrance door.
SITTING ROOM 21' 3" x 12' 6" (6.50m x 3.83m) UPVC window to the rear elevation, pair of UPVC glazed French doors to the rear elevation, recessed ceiling lights, multifuel stove set within feature chimney breast.
Woodgrain effect tiles throughout the whole of the ground floor with underfloor heating.
BEDROOM 3 10' 7" x 11' 2" (3.25m x 3.41m) UPVC window to the front elevation, TV point, recessed ceiling light, feature panelled wall.
From the reception hall, the carpeted staircase rises to the:
FIRST FLOOR LANDING 13' 11" x 13' 6" (4.25m x 4.13m) (overall) plus recess, with extensive range of fitted store cupboards, recessed ceiling lights, smoke alarm, UPVC window to the front elevation with open aspect, fakro skylight window with integrated blind, radiator.
Agents Note: The principle area of the first floor landing could comfortably be used as a study/seating area if desired.
MASTER BEDROOM 15' 6" x 10' 7" (4.74m x 3.24m) plus recess. UPVC dorma windows to the front and rear elevations, radiator, fitted carpet, feature panelled wall, recessed ceiling light, TV point, door to:
ENSUITE SHOWER ROOM 5' 2" x 7' 3" (1.59m x 2.23m) overall. Including 900mm shower cabinet with tiled surround and fitted shower, low level WC with concealed cistern and push button flush, hand basin with vanity storage cupboard beneath, recessed ceiling lights, extractor fan, vertical radiator/towel rail, fakro syklight type window with integrated blind.
BEDROOM 2 11' 4" x 13' 0" (3.46m x 3.97m) overall. UPVC dorma window to the front elevation, Fakro skylight window with integrated blind to the rear, fitted carpet, radiator, recessed ceiling light, feature panelled wall, open wardrobe space with hanging rail, radiator.
BATHROOM 12' 11" x 7' 9" (3.95m x 2.37m) average. P shaped bath with Mira electric shower over and glazed screen, low level WC with concealed cistern and push button flush, hand basin with mixer tap and store cupboards beneath, laminate flooring, recessed ceiling lights, extractor fan, large built in linen cupboard, vertical radiator/towel rail, two Fakro skylight style windows with integrated blinds to the side elevation.
EXTERIOR The property has uninterrupted views of open farmland to the front. There is picket fencing to the front boundary and the frontage is mainly laid to gravel with extensive parking and turning bay, space for multiple vehicles. Access to:
INTEGRAL GARAGE With electric roller style door, concrete floor, power and lighting. The gas boiler is situated in the garage and there are externally accessed gas and electricity meters.
There is a gated access to the side of the property leading to a gravelled area with gravelled patio continuing across the rear of the property to a pleasant seating area and further hand gate to the other side, returning to the front.
ESTABLISHED REAR GARDEN Mainly laid to lawn, enclosed with stocked borders, fencing to the side boundary, teared height fencing to the rear with raised decking/seating area.
DIRECTIONS From Spalding, proceed in a northerly direction along the Pinchbeck Road, continuing through Pinchbeck and Surfleet and onto Gosberton. Turn left off the main road, straight up the High Street taking a left hand turning into Salem Street then left into Wargate Way whereupon the property is situated on the left hand side.
AMENITIES Gosberton is a well served village with a variety of amenities including modern doctors surgery, Co-op mini supermarket, butchers shop, hair dressers, Church, primary school etc. The market towns of Spalding (6 miles) and Boston (10 miles) offer a wide range of facilities and the Cathedral City of Peterborough is 24 miles to the south offering a fast train link with London's King's Cross, minimum journey time 46 minutes.
Property Ref: 58325_101505031364
Similar Properties
2 Bedroom Detached Bungalow | £345,000
Superbly presented, detached bungalow situated on the edge of the popular town of Holbeach. Set on a plot of 0.98 of an...
3 Bedroom Detached Bungalow | £339,995
Nicely presented 3 bedroom detached bungalow situated on the edge of town location. Accommodation comprising UPVC conser...
4 Bedroom Detached House | £335,000
Well presented 4 bedroom detached house situated in a village location, multiple off-road parking and integral garage. E...
3 Bedroom Detached House | £349,995
NO ONWARD CHAIN. Superbly presented 3 bedroom detached house situated in a quite location with accommodation comprising...
6 Bedroom Detached House | Offers in excess of £350,000
Substantial period farmhouse which is currently split into two properties set on a plot of approximately 1.06 acres with...
4 Bedroom Detached House | £350,000
Superbly presented 4 bedroom detached property situated in a popular location on the edge of town. Accommodation compris...

Longstaff (Spalding)
5 New Road, Spalding, Lincolnshire, PE11 1BS
How much is your home worth?
Use our short form to request a valuation of your property.
Request a Valuation
