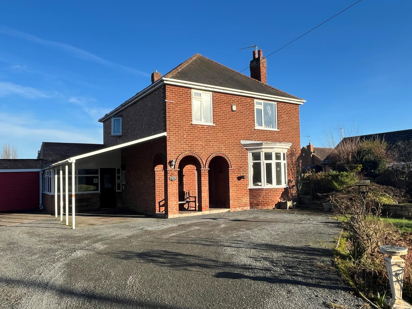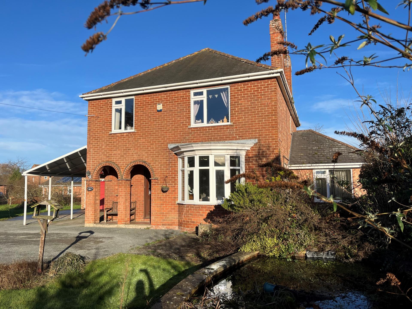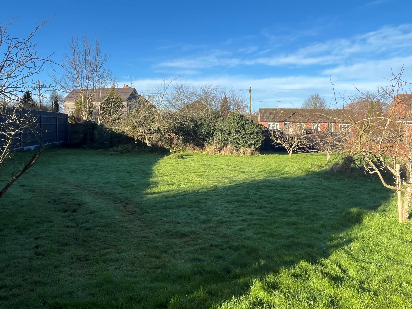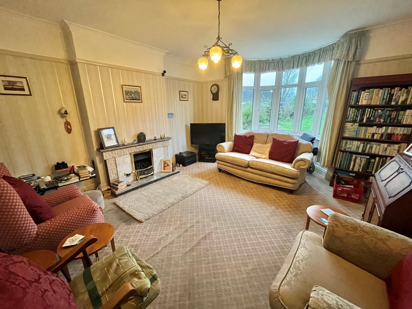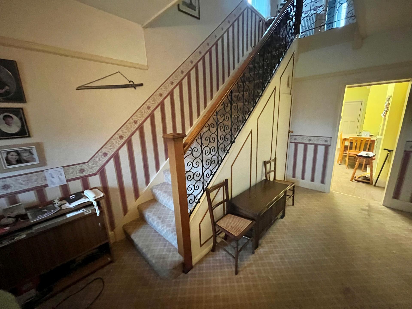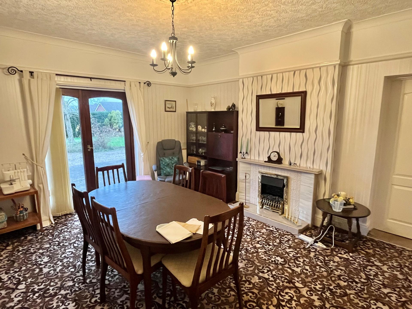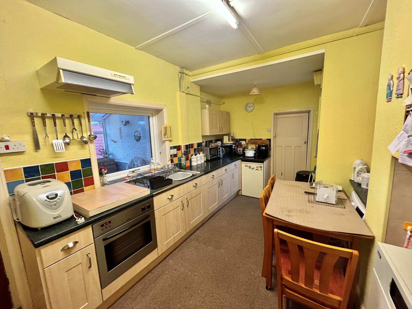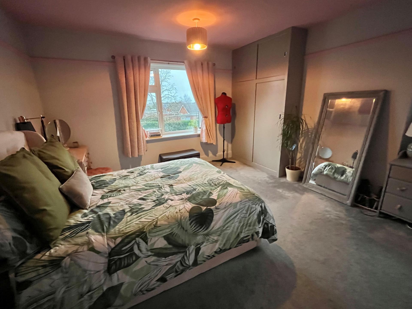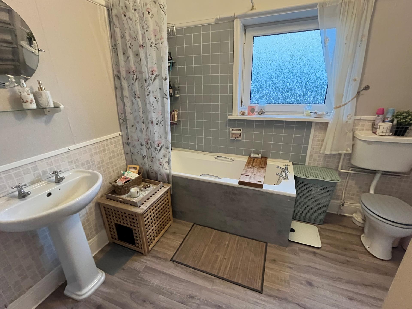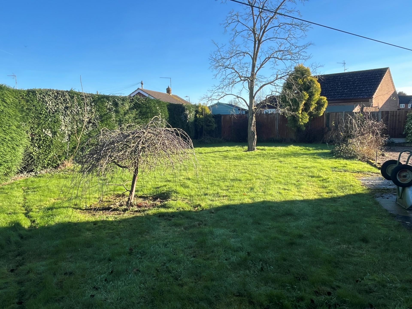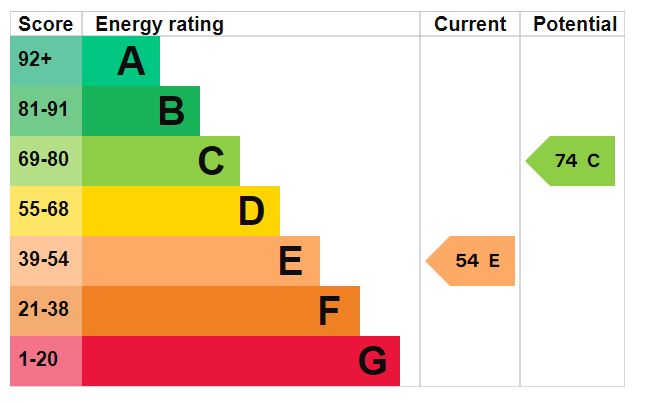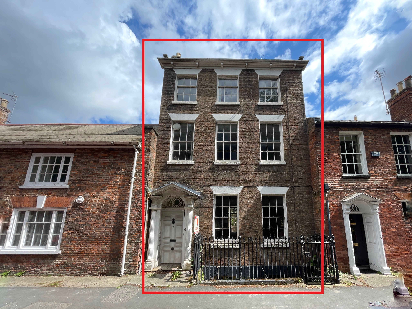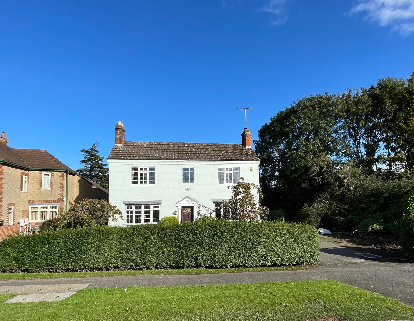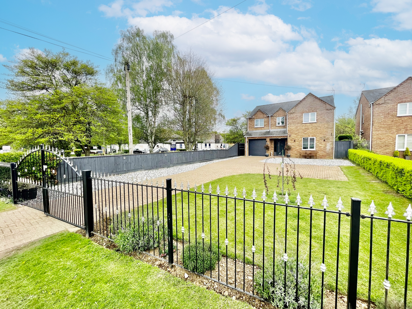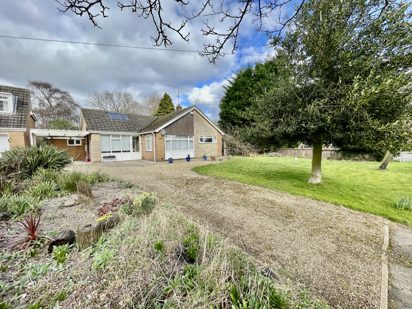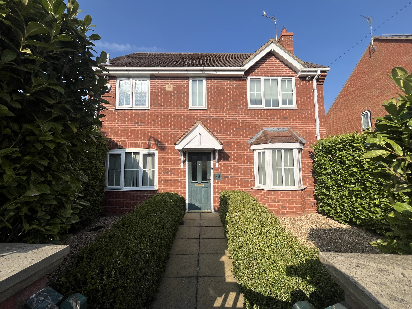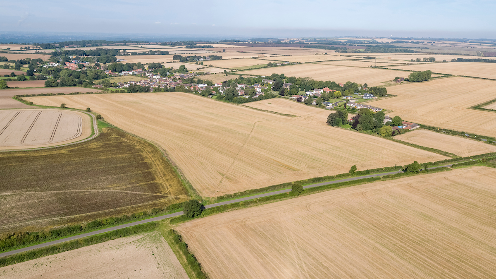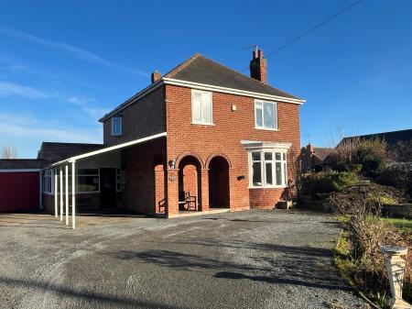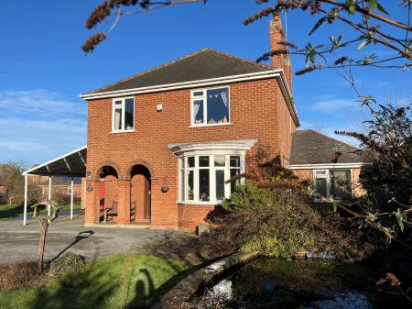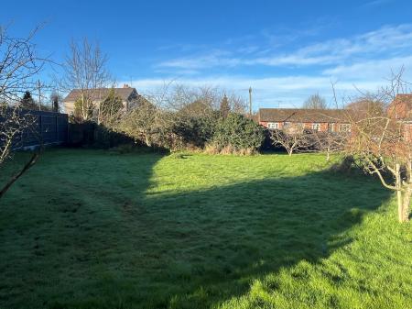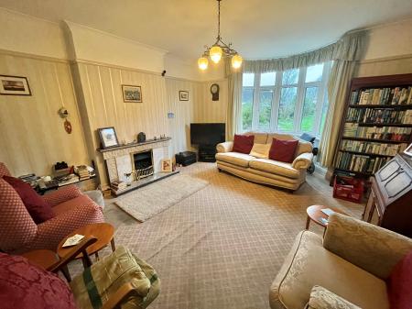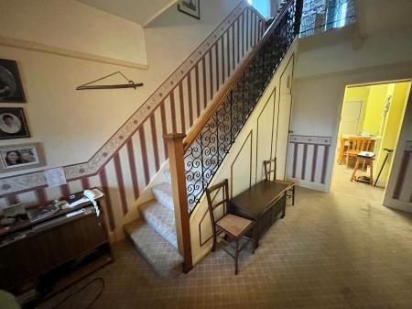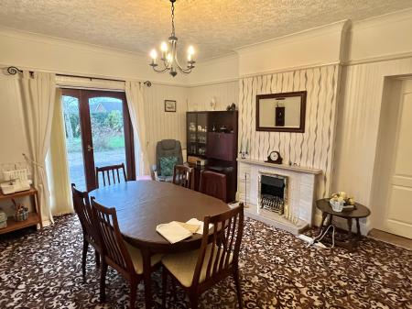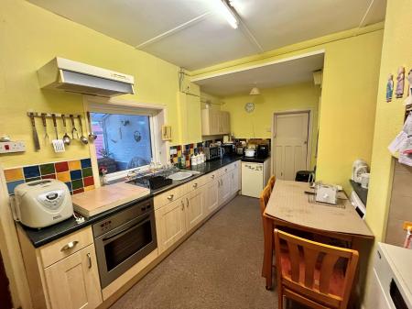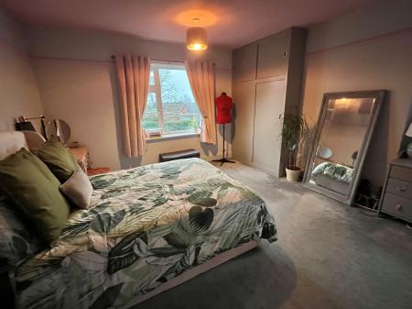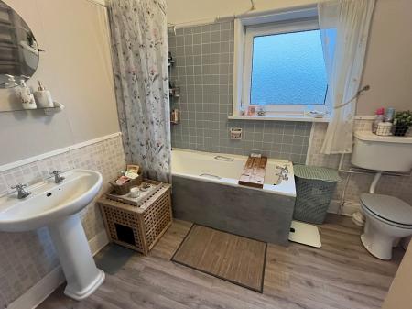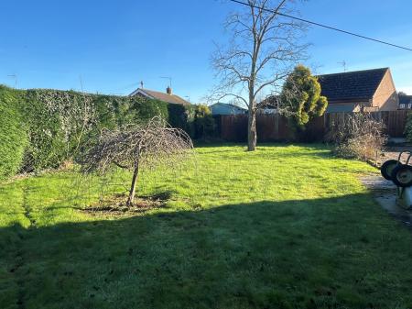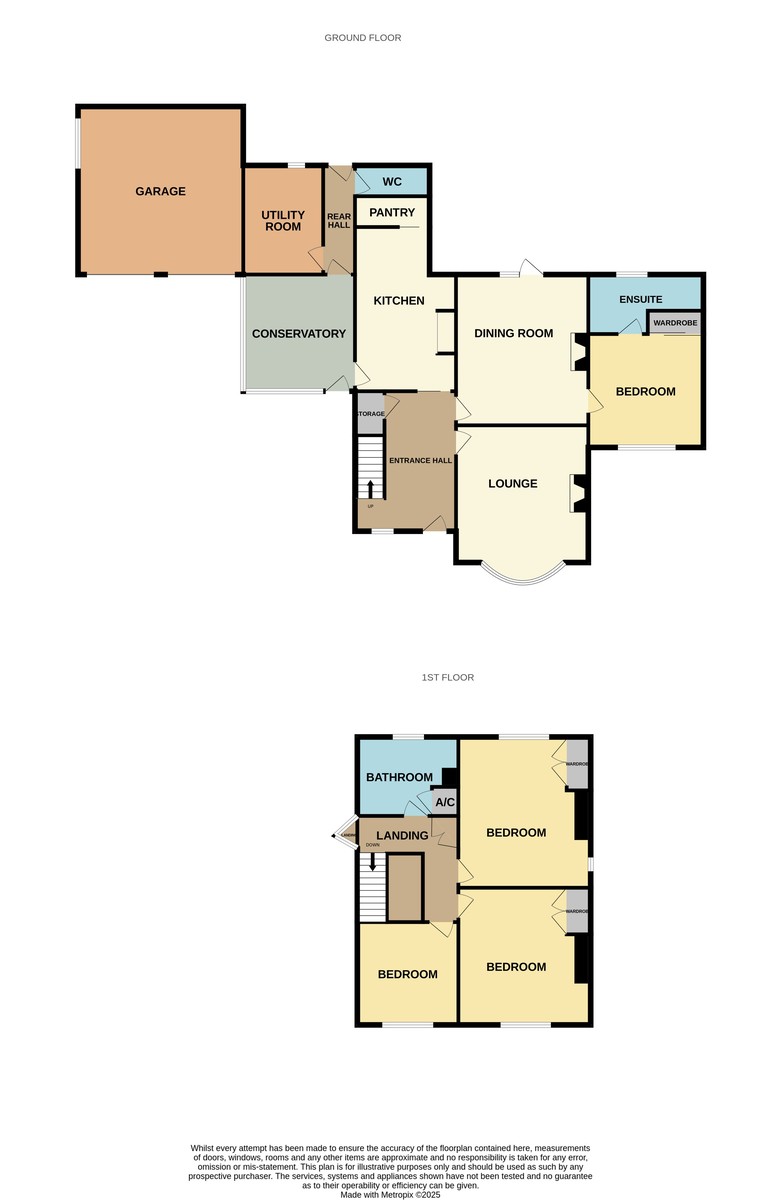- Popular Location
- Ground Floor Bedroom with En-Suite
- 3 Bedrooms and Bathroom to First Floor
- Good Sized Driveway with Double Garage
- No Chain
4 Bedroom Detached House for sale in Gosberton
131 HIGH STREET Individual detached property dating to circa 1925 with generous sized gardens, ample parking, double garage. Central village location. Generous sized 4 bedroomed accommodation. Offers scope for updating.
ACCOMMODATION Pillared open storm porch and attractive part leaded light glazed front entrance door to:
RECEPTION HALL 14' 8" x 10' 0" (4.49m x 3.06m) Radiator, electric storage heater, ceiling light, understairs store cupboard housing the electricity meter, ceiling light, staircase off, doors arranged off to:
SITTING ROOM 14' 0" x 14' 11" (4.28m x 4.56m) plus large curved bay window. UPVC window to the front elevation, picture rail, ceiling light, coal effect gas fire and point with raised hearth and decorative surround, radiator.
DINING ROOM 14' 10" x 13' 10" (4.54m x 4.24m) Coved ceiling, ceiling light, glazed door with full height picture window to the rear elevation, coal effect gas fire and point with raised hearth and decorative surround, picture rail, ceiling light, radiator, door to:
GROUND FLOOR BEDROOM 4 11' 9" x 11' 10" (3.59m x 3.63m) Recessed wardrobe with sliding mirror doors, UPVC window to the front elevation, coved cornice, ceiling light, door to:
EN-SUITE SHOWER ROOM 11' 10" x 5' 10" (3.63m x 1.79m) maximum Fully tiled walls, walk-in shower area with Creda electric shower, pedestal wash hand basin, low level WC, radiator, panelled ceiling, ceiling light, obscure glazed UPVC window.
KITCHEN 9' 4" x 16' 3" (2.87m x 4.97m) maximum Range of units comprising base cupboards and drawers, roll edged worktops, single drainer stainless steel sink unit with hot and cold taps and soft water tap, wall cupboards, Ideal Mexico gas fired central heating boiler, cupboards and drawers, plumbing and space for washing machine, electric oven, hob and cooker hood, fluorescent strip light, UPVC window overlooking the Conservatory and timber window to the other side, sliding door to:
PANTRY 6' 9" x 2' 11" (2.07m x 0.91m) Fitted shelves, ceiling light.
From the Kitchen a part glazed door opens into:
CONSERVATORY 11' 5" x 11' 7" (3.49m x 3.54m) Dwarf brick and UPVC construction with a Perspex style mono pitch roof, doorway to:
INNER LOBBY With back door and doors arranged off to:
WASH HOUSE 11' 2" x 3' 11" (3.42m x 1.21m) Power and lighting.
SEPARATE WC Low level suite, electric light.
From the main Reception Hall the attractive staircase with polished timber rail and ornate metal inserts rises to:
GALLERIED FIRST FLOOR LANDING 10' 0" x 11' 8" (3.07m x 3.56m) overall UPVC window to the side elevation with display sill, access to loft space, picture rail, ceiling light, shelved store cupboard, doors arranged off to:
BEDROOM 1 14' 11" x 13' 11" (4.57m x 4.26m) Dual aspect with UPVC windows to the rear and side elevations, picture rail, ceiling light, radiator, built-in double wardrobe with over head storage.
BATHROOM 7' 11" x 8' 5" (2.42m x 2.57m) Three piece suite comprising panelled bath with hot and cold taps, hand grips and Aqualisa shower over with tiled surround, pedestal wash hand basin, low level WC, heated towel rail, picture rail, ceiling light, obscure glazed UPVC window, built-in Airing Cupboard.
BEDROOM 2 14' 11" x 14' 1" (4.56m x 4.30m) UPVC window to the front elevation, large fitted double wardrobe with overhead storage, ornamental fireplace, radiator, ceiling light.
BEDROOM 3 10' 0" x 10' 0" (3.07m x 3.05m) UPVC window to the front elevation, ceiling light, radiator, picture rail.
EXTERIOR The property occupies a generous sized plot set extremely well back from the road with a large lawned front garden, extensive stocked borders, raised fishpond, extensive tarmacadam driveway leading to a parking area and turning bay providing parking for a number of cars and access to:
LEAN-TO CAR PORT 18' 0" x 9' 10" (5.5m x 3.00m)
ATTACHED DOUBLE GARAGE 18' 0" x 17' 4" (5.49m x 5.30m) Twin up and over doors, power and lighting.
There is a further garden area to the side of the Garage comprising an extensive lawned area with inset trees and a pathway continues round to the rear of the property where there is a further lawned garden, gravelled area, raised paved patio, timber shed and brick fuel store and a further lean-to store shed. Outside tap.
SPECIAL NOTE In the Agents opinion the property offers great scope for extension or potentially additional building either on the garden area to the western side or potentially on the front garden subject to Planning Consent and Building Regulations.
DIRECTIONS From Spalding proceed in a northerly direction along Pinchbeck Road continue through Pinchbeck and Surfleet and on to Gosberton. Exit the main road off the bend continuing up the High Street into Gosberton, through the centre and the property is situated on the right hand side shortly after passing the Princebuild yard.
AMENITIES Gosberton has a modern doctors surgery/dispensary, dental practice, Co-Operative mini supermarket, butchers, hairdressers, Church, primary school etc. The Georgian market town of Spalding is 6.5 miles distant and offers a full range of facilities along with bus and railway stations. The property is situated 23 miles from Grantham and 24 miles from Peterborough each offering access to the A1 and a fast train link with London's Kings Cross.
Property Ref: 58325_101505015606
Similar Properties
5 Bedroom Terraced House | Guide Price £359,950
Late 18th Century Grade II Listed property with the majority lying within Spalding's Conservation area. Situated within...
4 Bedroom Detached House | £359,000
Attractive double fronted individual detached house dating to 1900. 4 bedrooms (one en-suite), 2 reception rooms, large...
4 Bedroom Detached House | £357,500
Modern Family House within easy access of both primary and secondary schools. Open aspect to the rear, ample parking & g...
3 Bedroom Detached Bungalow | £360,000
Superbly appointed 3 bedroom detached bungalow situated in a prime location of the popular village of Moulton. Accommoda...
4 Bedroom Detached House | £365,000
Spacious 4/5 bedroom detached family house with double garage, enclosed gardens, UPVC windows and gas central heating. S...
Land | Guide Price £365,000
The land, known as ‘Land at Ludford’ lies to the south of the Magna Mile (A631) which runs through the village of Ludfor...

Longstaff (Spalding)
5 New Road, Spalding, Lincolnshire, PE11 1BS
How much is your home worth?
Use our short form to request a valuation of your property.
Request a Valuation
