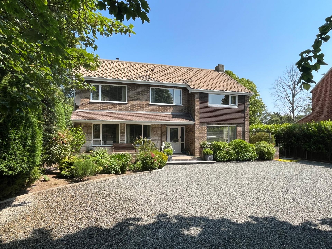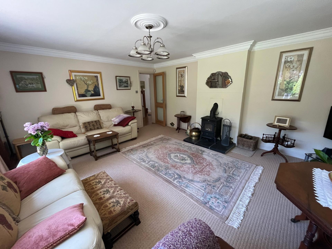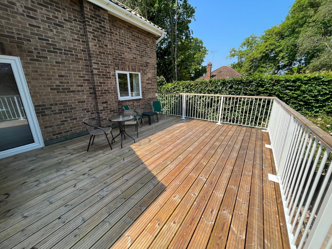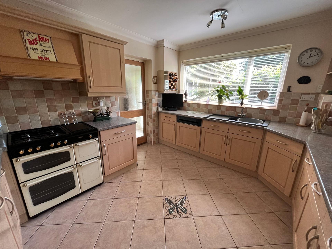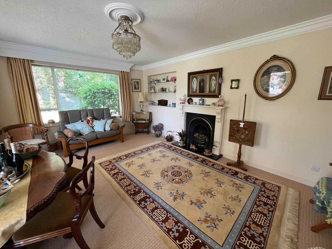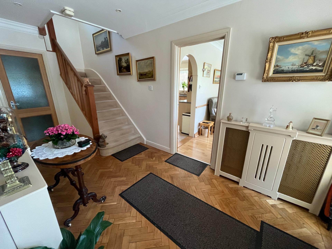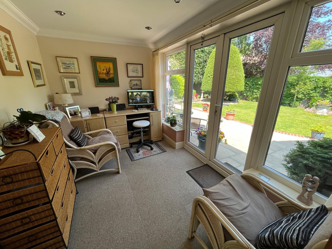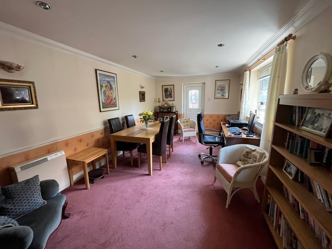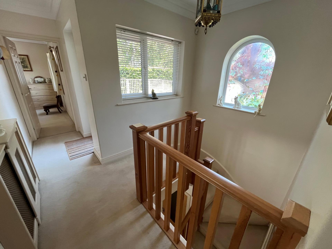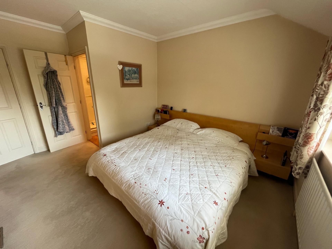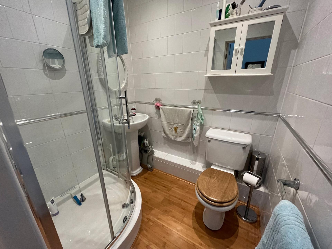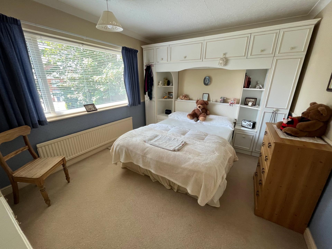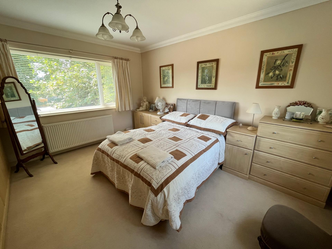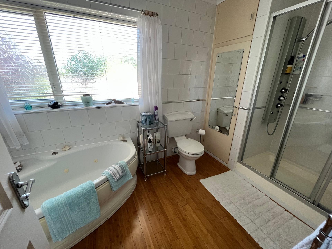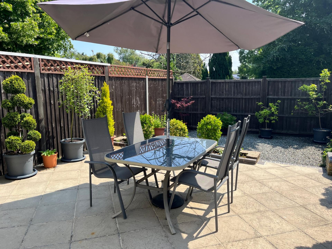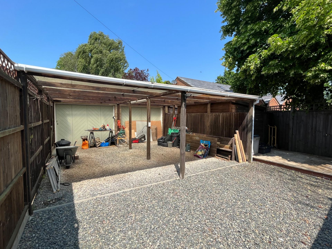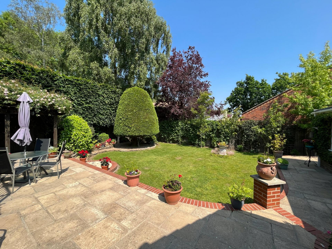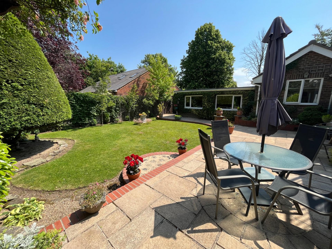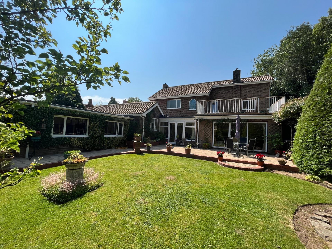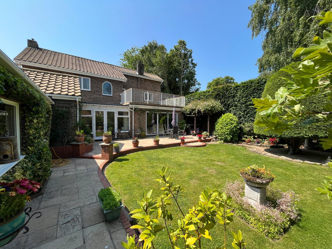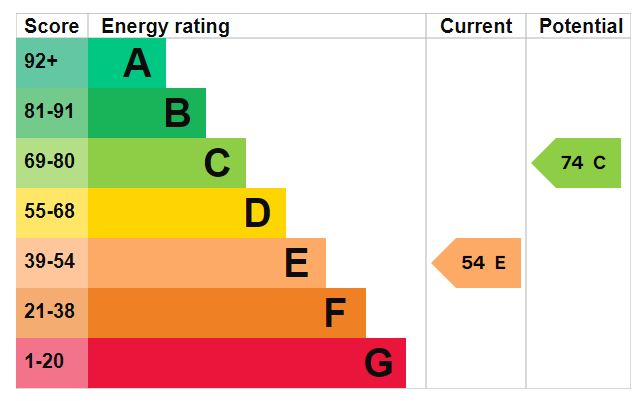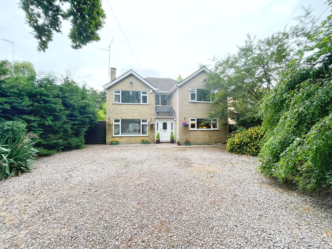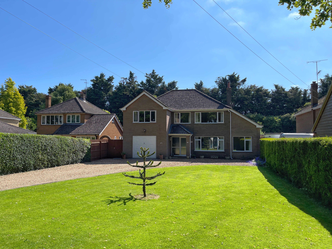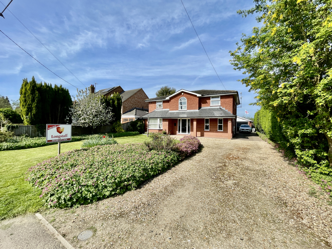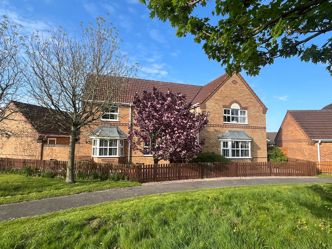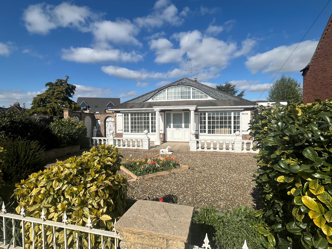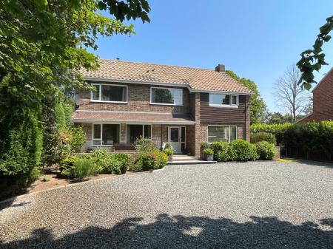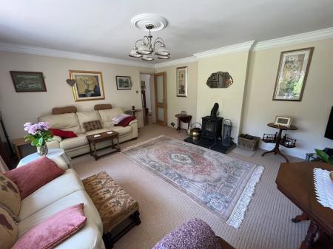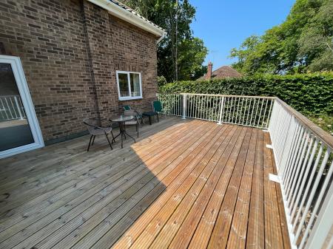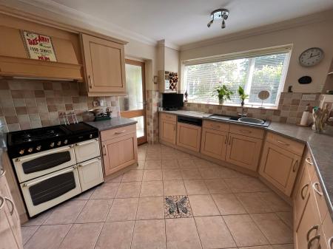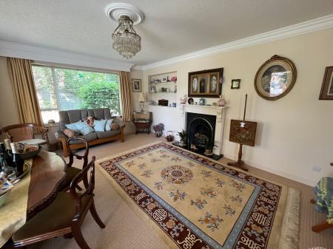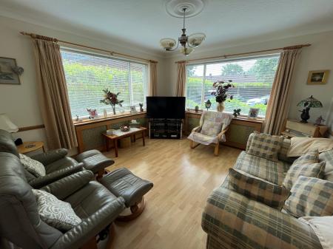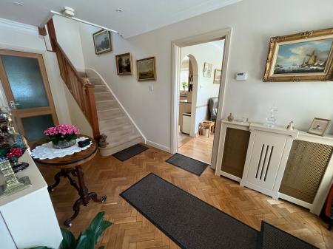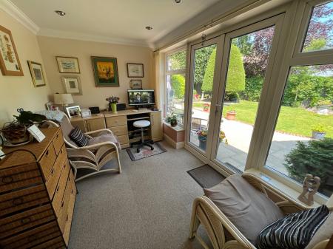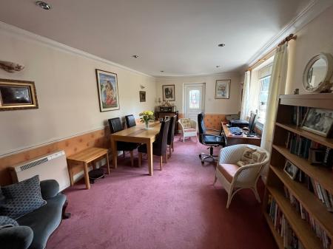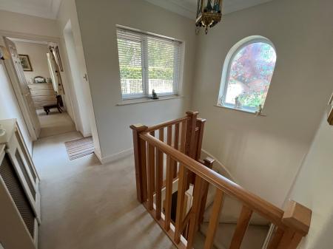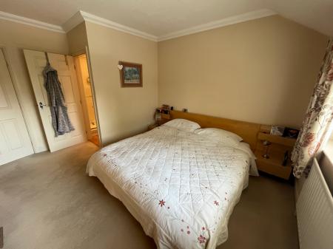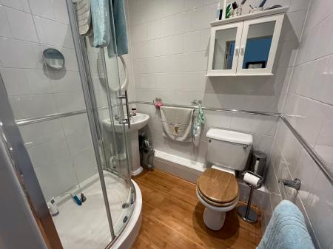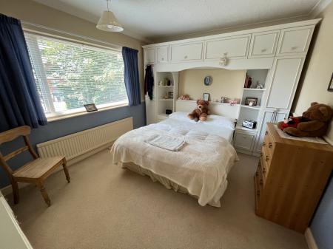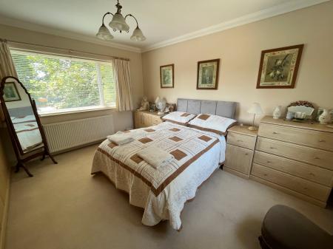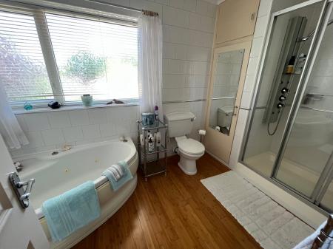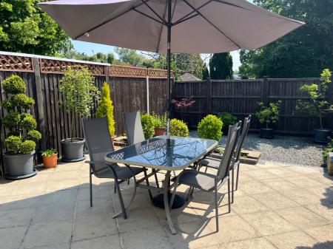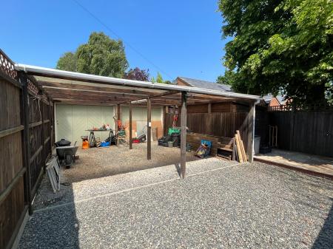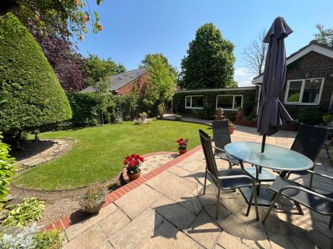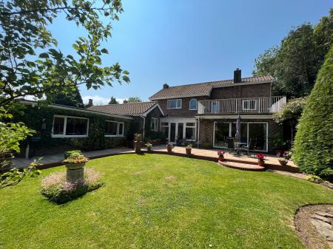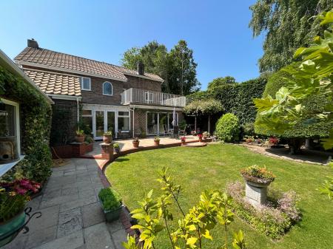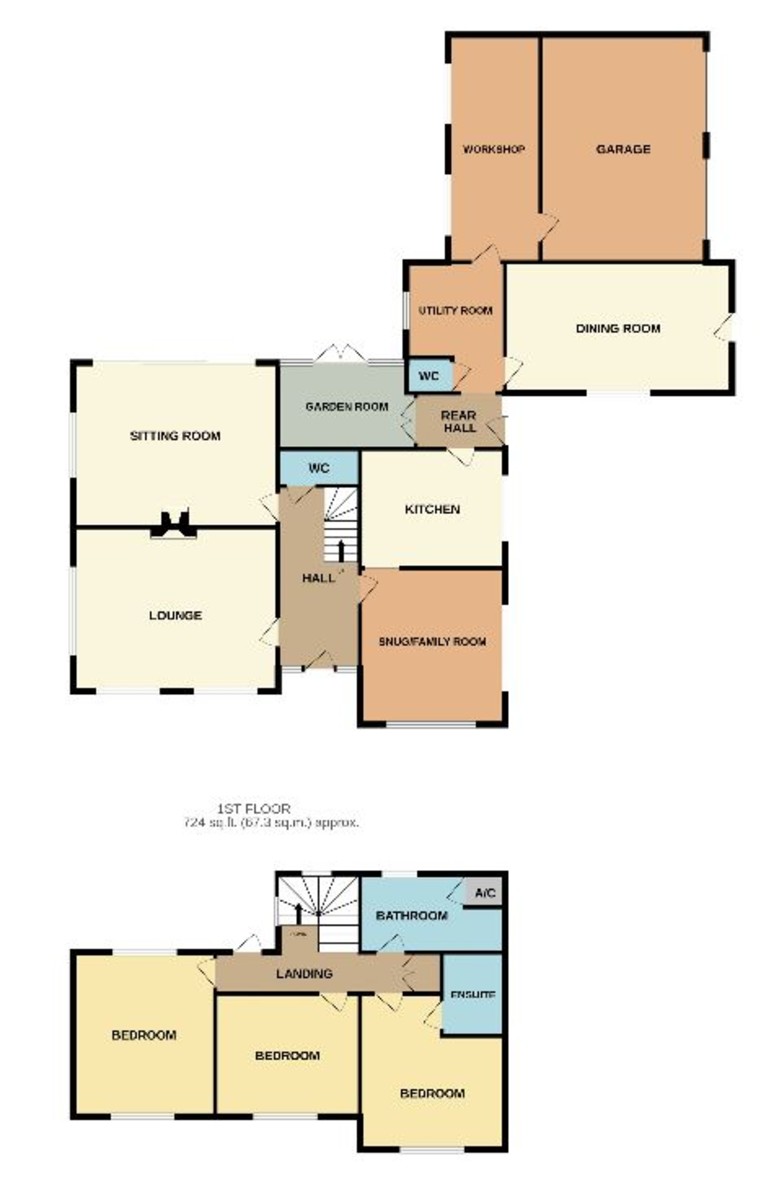- Popular Well Served Village
- 4 Reception Rooms and Garden Room
- Potential Annexe
- Ample Parking, Workshops
- Viewing Recommended
4 Bedroom Detached House for sale in Gosberton
ACCOMMODATION Recessed storm porch with integral electric light and tiled step, part obscure glazed UPVC front entrance door to:
RECEPTION HALL 15' 5" x 7' 1" (4.72m x 2.17m) 2 Radiators with fretwork covers, recessed ceiling lights, smoke alarm, staircase off, attractive Herringbone woodblock flooring, obscure glazed panelled door to:
LOUNGE 17' 10" x 13' 5" (5.46m x 4.10m) Dual aspect with 2 windows to the front elevation and one to the side elevation, attractive Victorian style fireplace with decorative surround and shelved display alcove, decorative coved cornice, ceiling rose.
SITTING ROOM 17' 5" x 14' 4" (5.31m x 4.38m) Log burner on raised hearth, decorative moulded coved cornice, ceiling rose with pendant light fitment, radiator with fretwork cover, dual aspect with window to the side elevation and 3 section panoramic glazed doors to the rear overlooking the garden.
CLOAKROOM Two piece suite comprising low level WC with push button flush, hand basin set within vanity unit with store cupboard beneath, hot and cold taps, mirror with 2 courtesy lights, majority tiled walls.
DINING ROOM 12' 4" x 12' 4" (3.78m x 3.77m) Dual aspect with windows to the front and side elevations, 2 radiators each with fretwork covers, coved cornice, decorative ceiling rose with pendant light fitment, dado rail, laminate flooring, arch to:
FITTED KITCHEN 12' 4" x 10' 10" (3.76m x 3.31m) Window to the side elevation, tiled floor, extensive range of fitted units comprising base cupboards and drawers beneath the roll edged worktops with inset one and a quarter bowl resin sink unit with mixer tap, integrated dishwasher, intermediate wall tiling, matching eye level wall cupboards, glazed display cabinets, space for Range style cooker with integrated cooker hood, coved cornice, 3 way ceiling spotlight, glazed panelled door to:
REAR HALLWAY 7' 4" x 4' 9" (2.26m x 1.47m) Half glazed UPVC external entrance door, coved cornice, ceiling light, obscure glazed double doors opening into:
GARDEN ROOM 12' 7" x 7' 10" (3.84m x 2.39m) Coved cornice, recessed ceiling lights, dado rail, electric storage heater, UPVC French doors with similar side windows to the rear elevation.
From the Rear Hallway a further arch leads to:
UTILITY ROOM 10' 10" x 7' 10" (3.32m x 2.39m) overall Tiled floor, roll edged worktop, single drainer stainless steel sink unit with hot and cold taps, tiled splashback, dado rail, base cupboard, eye level wall cupboards, plumbing and space for washing machine, space for tumble dryer, coved cornice, ceiling light, UPVC side window, also included within the measurement is:-
SEPARATE WC Low level suite, concealed cistern, tiled floor, ceiling light.
BEDROOM 4 19' 10" x 10' 6" (6.07m x 3.21m) Leaded light UPVC window to the front elevation, coved cornice, recessed ceiling lights, dado rail, wall lights, electric storage heater, part coloured leaded light glazed UPVC external entrance door.
From the Reception Hall the carpeted return staircase leads to:
PART GALLERIED LANDING Access to loft space, decorative coved cornice, recessed ceiling lights, ceiling rose, radiator with fretwork cover, built-in cupboard with storage drawers, decorative arched window to the rear elevation, obscure glazed UPVC door opening on to:
BALCONY/TERRACE 15' 6" x 17' 10" (4.73m x 5.46m) Extensive timber decking area 1.1m high railings to the side and rear. This delightful outside seating area overlooks the rear garden and some of the surrounding established trees.
Also from the First Floor Landing doors are arranged off to:
BEDROOM 1 12' 4" x 13' 7" (3.78m x 4.16m) maximum narrowing to 10'4'' (3.15m), decorative coved cornice, ceiling rose with pendant light fitment, window to the front elevation, radiator, door to:
MODERN EN-SUITE SHOWER ROOM 5' 4" x 6' 0" (1.65m x 1.83m) Fully tiled walls, shower cabinet with fitted Mira Sport shower, pedestal wash hand basin, low level WC, fully tiled walls, recessed ceiling lights, coved cornice, radiator.
BEDROOM 2 13' 10" x 12' 3" (4.23m x 3.74m) Dual aspect with window to the front elevation, window to the rear overlooking the balcony/terrace, decorative coved cornice, decorative ceiling rose with pendant light fitment, radiator.
BEDROOM 3 12' 10" x 10' 11" (3.92m x 3.34m) Window to the front elevation, radiator, coved cornice, ceiling light, dado rail.
BATHROOM 12' 4" maximum x 6' 7" (3.77m maximum x 2.02m) Panelled corner jacuzzi style bath with hot and cold taps, hand basin with hot and cold taps and vanity storage unit beneath, low level WC, 1200mm walk-in shower cabinet with multi jet shower, fully tiled walls, laminate flooring, radiator, heated towel rail, recessed ceiling lights, obscure glazed UPVC window, built-in linen cupboard with shelving.
EXTERIOR Although centrally located within the popular village of Gosberton, the property is discreetly set back from the High Street with five bar farm style gate access.
To the front there is a lawned garden with stocked border and an extensive gravelled driveway/turning bay and multiple parking area for numerous vehicles.
The owners have a vehicular Right of Way along the roadway just to the east of the next door property down as far as a secure double gated access beyond which is a gravelled parking area and double car port.
CAR PORT 19' 8" x 20' 2" (6.00m x 6.15m) Timber posts with a Perspex roof and dual gravelled covered parking spaces. Beyond this two sets of doors open into:
WORKSHOP/STORE 18' 6" x 14' 9" (5.65m x 4.50m) This was a former double garage and could be returned to such a use if required. The property is of brick construction with a concrete floor, power and lighting, internal shelving etc and has an internal door accessing:-
WORKSHOP/OFFICE 20' 0" x 7' 9" (6.10m x 2.37m) Personnel door back into Utility Room, power and lighting, panelled ceiling, 2 windows overlooking the rear garden.
GENERAL NOTE In the Agents opinion the area including the former double garage, workshop/office, utility room, toilet and dining room could combine to form a very useful self contained annexe if required or equally could be a work from home office space.
SECLUDED SEATING AREA Situated to the east of the property accessed from various points including from the front past the decorative garden area and also from the rear hallway and the dining room. This area comprises a raised paved patio with lower gravelled area, sunken planter, close boarded timber fencing to all sides, outside water tap, external electric light.
ESTABLISHED PRIVATE REAR GARDENS Comprising a neat shaped lawn with brick trimmed pathways, extensive full width patio and seating area, pergola and storage area, stocked borders etc. There is fencing to the side and rear boundaries with various climbing Clematis, Roses, bushes, plants etc.
To the rear is:
TIMBER STORE SHED 16' 0" x 7' 8" (4.90m x 2.35m) Access doors at either end along with:-
FURTHER STORE SHED 11' 11" x 7' 10" (3.65m x 2.41m)
DIRECTIONS From Spalding proceed in a northerly direction along the Pinchbeck Road, continue through Pinchbeck and Surfleet and on to Gosberton. At the junction veer left up the High Street into the village and the property is situated on the right hand side after the passing the War Memorial and before the Co-Op mini supermarket.
AMENITIES Gosberton is a thriving and well served village with modern doctors surgery/dispensary, primary school, hairdressers, butchers shop, Co-Op mini supermarket, garage etc. The Georgian market town of Spalding is 6.5 miles to the south offering a full range of shopping, banking, leisure, commercial, educational and medical facilities along with bus and railway stations. Peterborough is 25 miles to the south of the property and has a fast train link with London's Kings Cross minimum journey time 46 minutes.
SERVICES All mains services, gas central heating. Security cameras, security alarm, external sensor lights.
Property Ref: 58325_101505010294
Similar Properties
4 Bedroom Detached House | £465,000
Beautifully presented 4 detached house residence set in a treelined frontage. Entrance hallway, open plan lounge/dining...
5 Bedroom Detached House | Guide Price £465,000
Deceptively spacious extremely well appointed 5 bedroom detached house in favoured location with generous sized establis...
4 Bedroom Detached House | £465,000
Spacious executive detached house dating to circa 2002 in popular village location. Established gardens with open views...
5 Bedroom Detached House | £469,950
A stunning 5 bedroom detached house with detached double garage and parking for 5 vehicles. This impressive property boa...
4 Bedroom Chalet | £475,000
Unique executive detached property situated close to the town centre. Accommodation comprising entrance hallway, open pl...
3 Bedroom Detached Bungalow | £475,000
Deceptively spacious and highly individual property situated in a central convenient location with delightful establishe...

Longstaff (Spalding)
5 New Road, Spalding, Lincolnshire, PE11 1BS
How much is your home worth?
Use our short form to request a valuation of your property.
Request a Valuation
