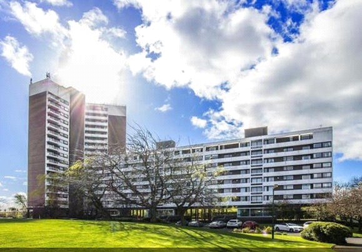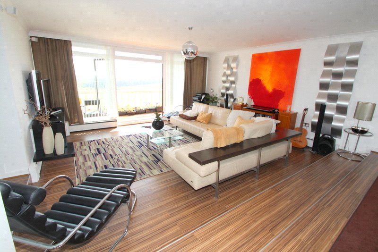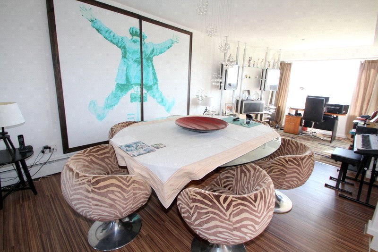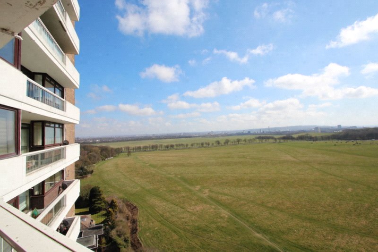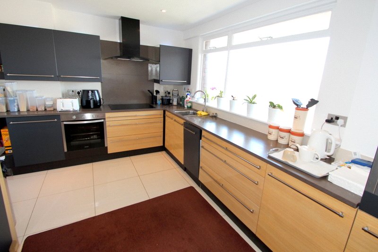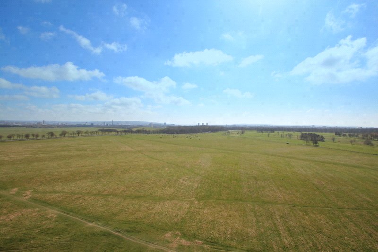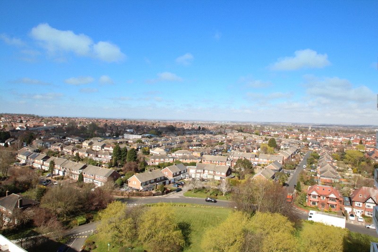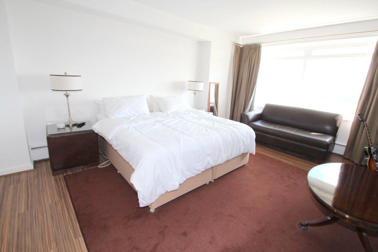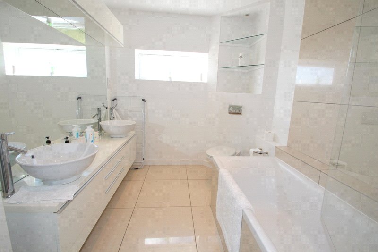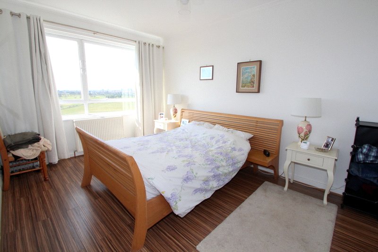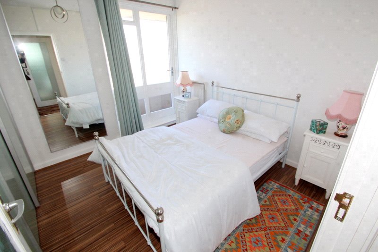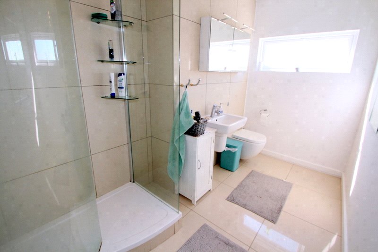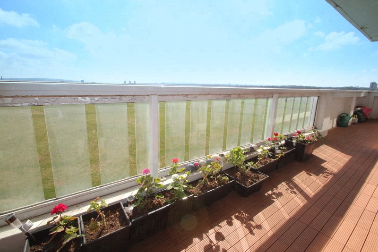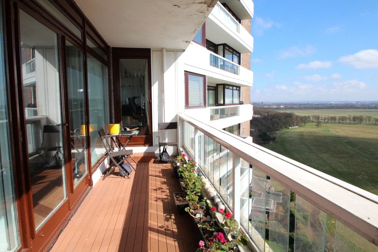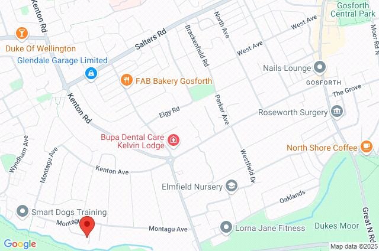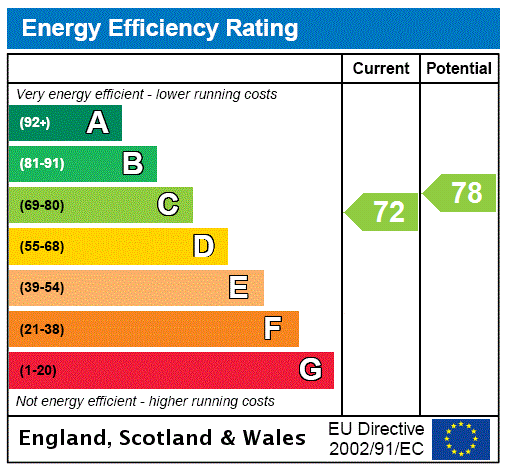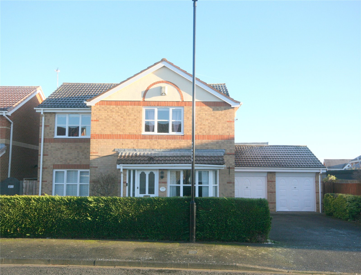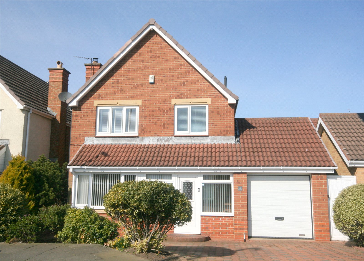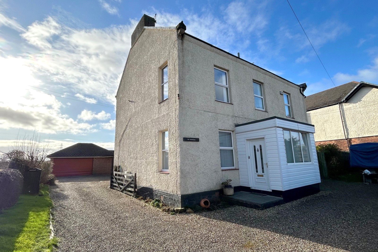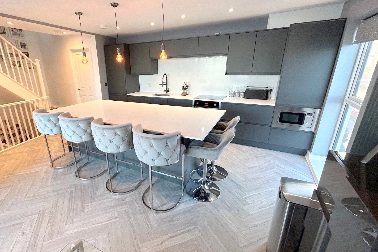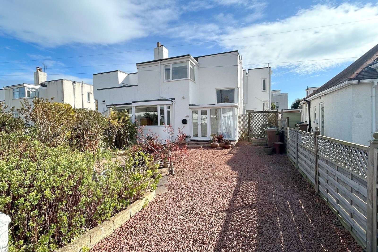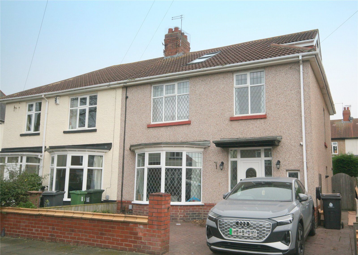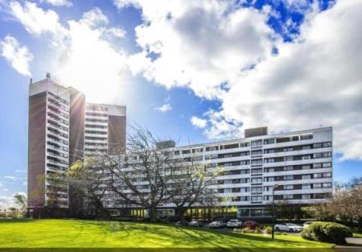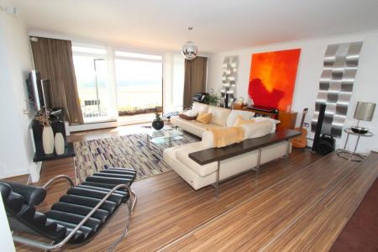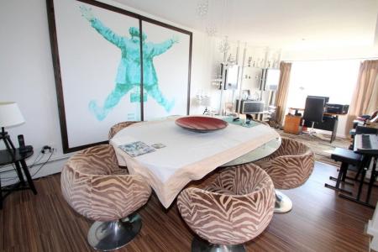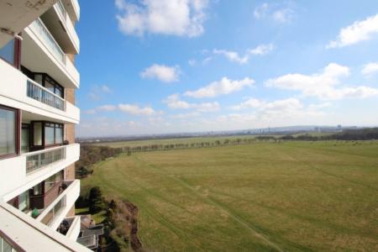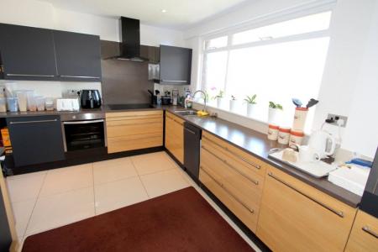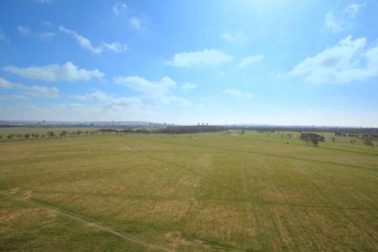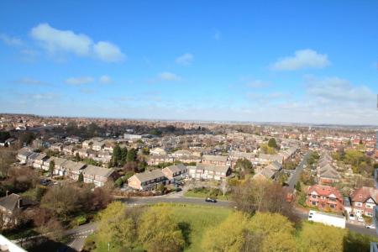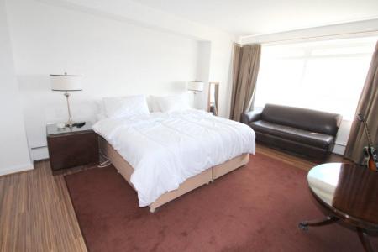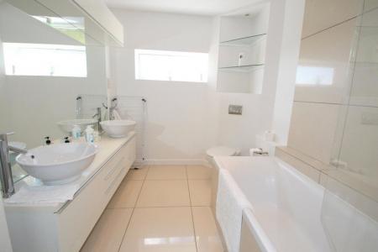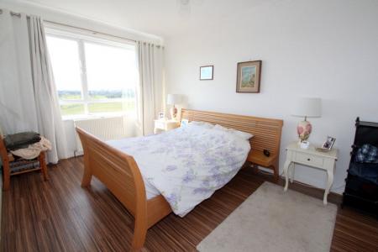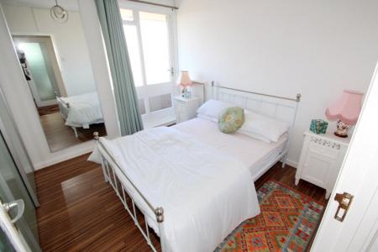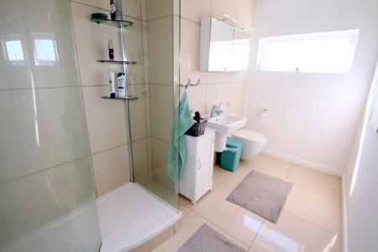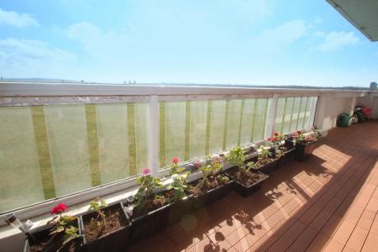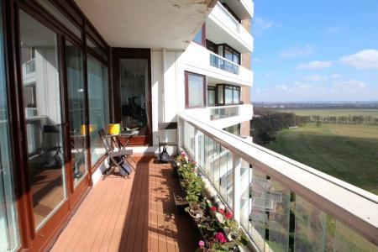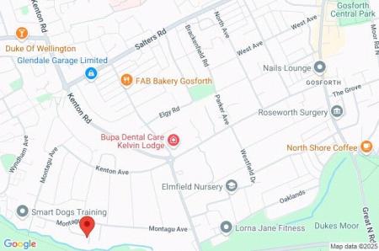- Prestigious Apartment
- Situated on 12th Floor
- Unrivalled Views
- Fantastic Lounge
- Spacious Dining Room
- Modern Breakfasting Kitchen
- Three Large Bedrooms
- En Suite Bathroom and Shower Room
- Southerly Facing Balcony
- Garage by Separate Negotiation
3 Bedroom Apartment for sale in Gosforth
Situated on the 12th floor of this prestigious and sought after Montagu Court development, a SPACIOUS OPEN PLAN THREE BEDROOM APARTMENT providing fabulous accommodation with UNRIVALLED VIEWS, suitable for both young and old alike. The main features include a fantastic 21' x 18' lounge, spacious 23' dining room and 15'8" x 10'5" modern well fitted breakfasting kitchen. The apartment enjoys three large bedrooms, the main bedroom having full en suite modern bathroom/WC and in addition there is a refurbished shower room/WC. The apartment has some of the best views across the city and benefits from a southerly facing balcony providing useful outdoor entertaining space.
By separate negotiation, a good size garage is available and further information is available upon request. Externally the property enjoys communal, well maintained, landscaped gardens and there is off road parking and visitor parking.
Only a close internal inspection will reveal the space and spectacular views on offer from the 12th floor.
Ground Floor
Communal Entrance Lobby With concierge desk and entry phone system giving access to communal hallway.
Communal Hallway With lift and stair access to all floors.
Private Landing on 12th Floor
Entrance Lobby With views.
Cloakroom/WC Comprising low level WC, wash hand basin, plumbing for washing machine and spot lights.
Lounge 21'4" x 18' (6.5m x 5.49m). Full length picture window provides fabulous natural lighting, double French doors give access onto southerly facing balcony maximising the views across the moor towards the city centre. The sunken lounge enjoys feature wood style flooring and TV point. Open plan to dining room.
Dining Room 23' x 11'3" (7m x 3.43m). Fabulous views, southerly facing, feature wood laminate style flooring, skirting radiator.
Breakfasting Kitchen 15'8" x 10'3" (4.78m x 3.12m). Range of modern wall and floor units with brushed stainless steel handles, stainless steel sink unit with chrome mono block style mixer tap, stone work surfaces to three sides, built in oven, hob and extractor, microwave, plumbing for dishwasher, spot lights, wall light points, matching feature tiled floor, underfloor heating and spectacular views out across towards Gosforth.
Inner Night Hallway Range of built in cupboards with mirror fronts.
Main Bedroom 17' x 18'8" (5.18m x 5.7m). A truly magnificent main bedroom with spacious window providing great natural lighting, fabulous views, skirting radiators, feature wood style flooring and vanity area.
En Suite Bathroom/WC Modern white low level WC, twin wash hand basins on floating vanity unit with drawer/storage space below, chrome mono block style taps, large fitted mirror, panelled bath with shower and glass splash guard, feature tiling including floor, underfloor heating, chrome heated towel rail, fitted glass alcove shelving with spot light.
Bedroom Two 16' x 10'3" (4.88m x 3.12m). Good size double bedroom with fabulous views, feature wood style flooring and radiator.
Bedroom Three 11'4" x 10'6" (3.45m x 3.2m). Another good size double bedroom, feature wood laminate style flooring, French door gives access to balcony, northerly views towards Gosforth.
Shower Room/WC A modern shower room/WC, recently refurbished with low level WC, wall hung wash hand basin, lit mirrored medicine cabinet above, larger style walk-in shower cubicle, splash tiling with matching tiling to floor and underfloor heating, chrome heated towel rail.
External There are beautiful communal grounds, well landscaped and looked after. There is parking for residents and visitors. There is a bin chute from the 12th floor.
By separate negotiation, a larger style single garage, undercover is available.
View
Additional View
Additional View
Balcony
Additional Balcony Photo
Lease & Maintenance Charges We understand the following applies:
Leasehold: 943 years remaining
Ground Rent: Included in Service Charge
Service Charge: �6,100 per annum.
All prospective purchasers will need to verify this information with their legal advisor.
Council Tax Newcastle Council Tax Band G
Mortgage Advice A comprehensive mortgage planning service is available via Darren Smith of NMS Financial Limited. For a free initial consultation contact Darren on 0191 2510011.
**Your home may be repossessed if you do not keep up repayments on your mortgage**
Important Information
- This is a Leasehold property.
Property Ref: 20505_CCS250181
Similar Properties
Abbots Way, North Shields, NE29
4 Bedroom Detached House | Offers Over £465,000
A DELIGHTFUL FAMILY ORIENTATED LIFESTYLE is provided by this SUPERBLY LOCATED detached home that occupies ONE OF THE LAR...
3 Bedroom Detached House | Offers in region of £460,000
NO UPPER CHAIN with this IMMACULATE modern FAMILY HOME that enjoys a SUPERB LOCATION for accessing EXCELLENT LOCAL SCHOO...
Station Road, Seaton Delaval, Tyne & Wear, NE25
4 Bedroom Detached House | £450,000
Situated on Station Road, close to the new railway station, a TRADITIONAL FOUR BEDROOM EXTENDED DETACHED FARMHOUSE.A qui...
Empire Court, Whitley Bay, NE26
3 Bedroom Apartment | Guide Price £525,000
*** ENJOYING PANORAMIC SEA VIEWS and a FABULOUS LOCATION for accessing the WIDE RANGING AMENITIES ON OFFER LOCALLY*** Th...
Craneswater Avenue, Whitley Bay, NE26
3 Bedroom Semi-Detached House | £570,000
A delightful Art Deco house situated on Craneswater Avenue JUST OFF THE SEA FRONT in Whitley Bay. This stunning family h...
Swinbourne Gardens, Whitley Bay, NE26
5 Bedroom Semi-Detached House | Guide Price £599,950
FABULOUS, EXTENDED FAMILY LIVING is afforded by this DELIGHTFUL mature home that superbly combines ORIGINAL FEATURES WIT...
How much is your home worth?
Use our short form to request a valuation of your property.
Request a Valuation

