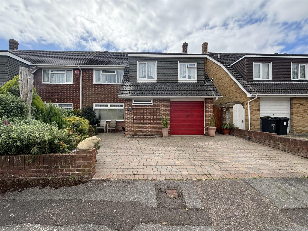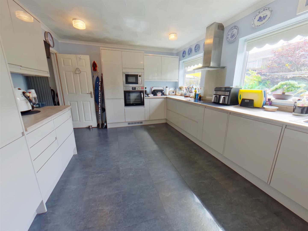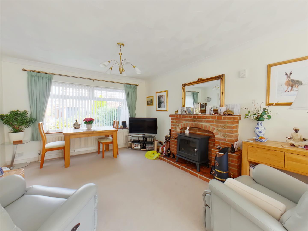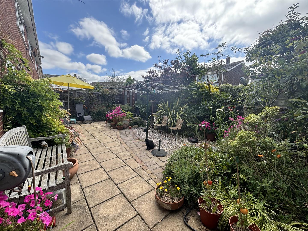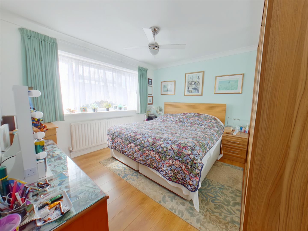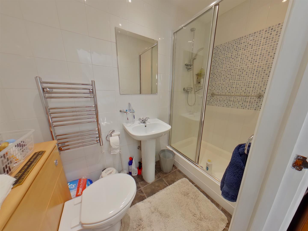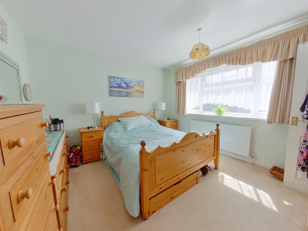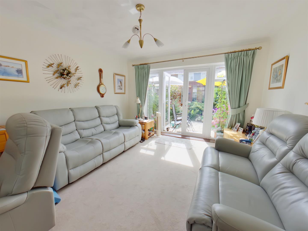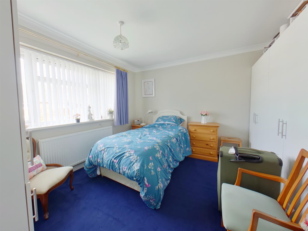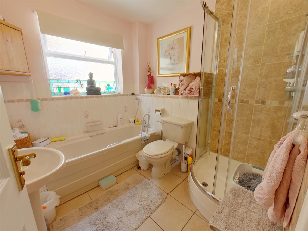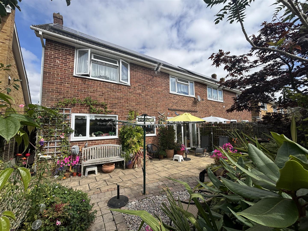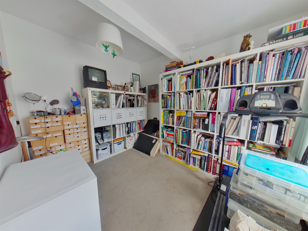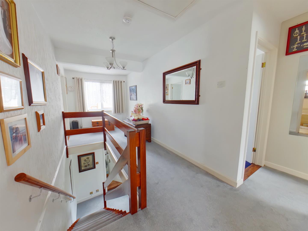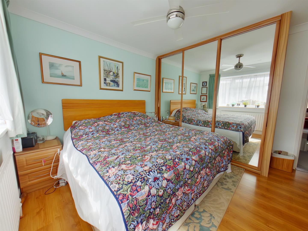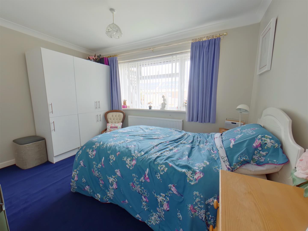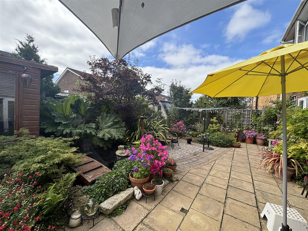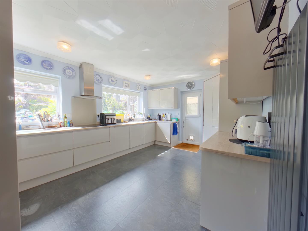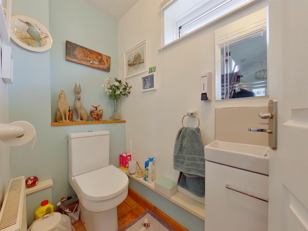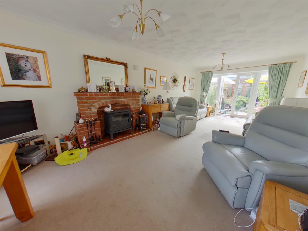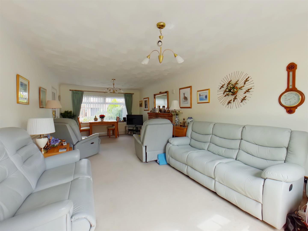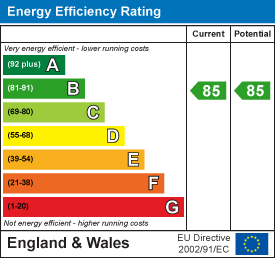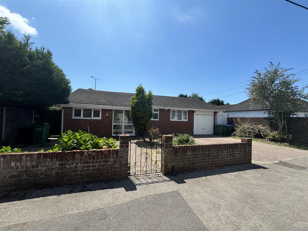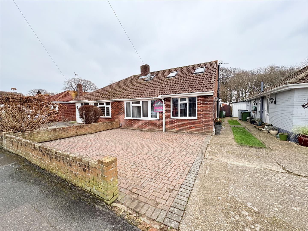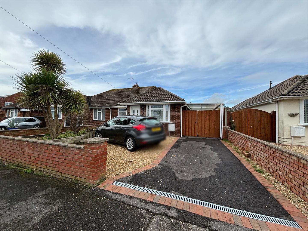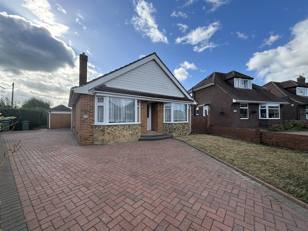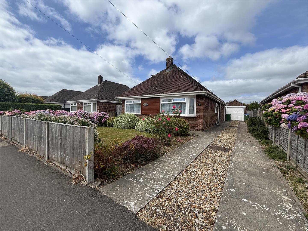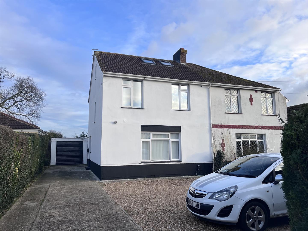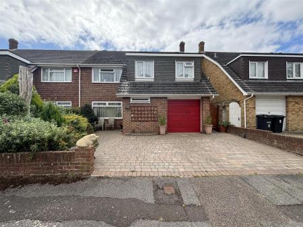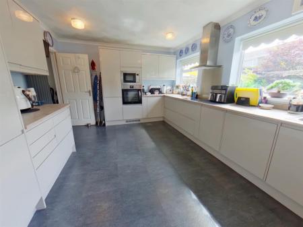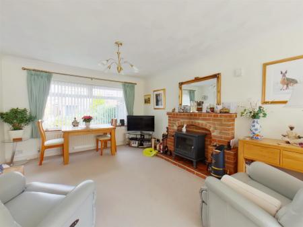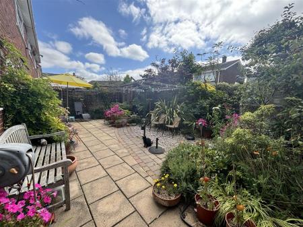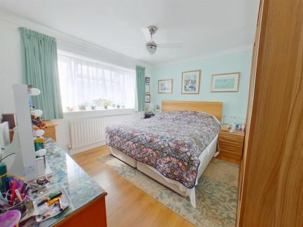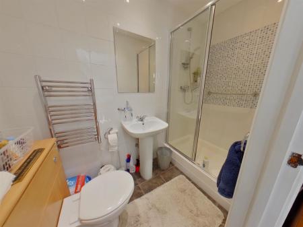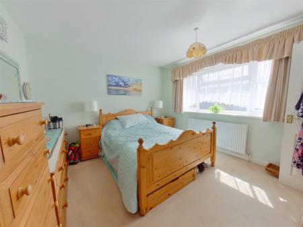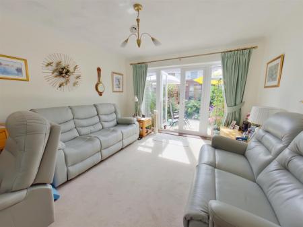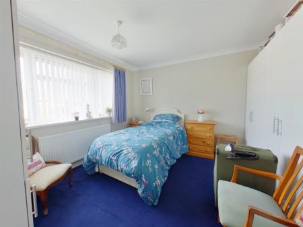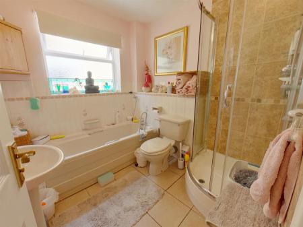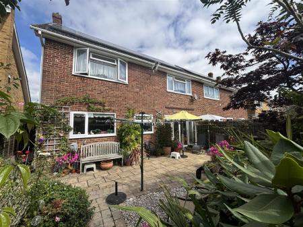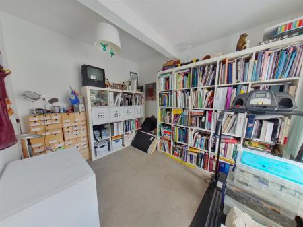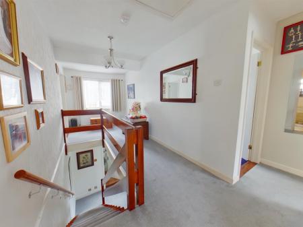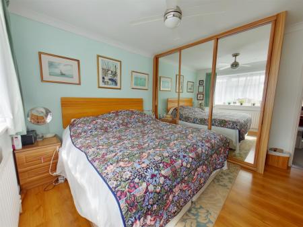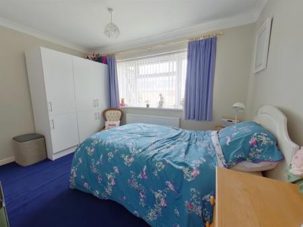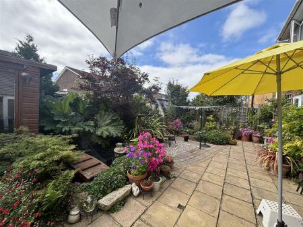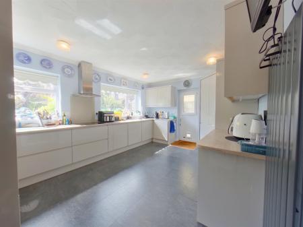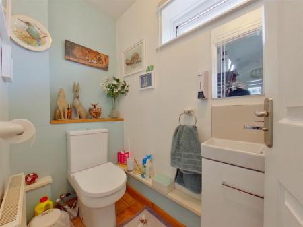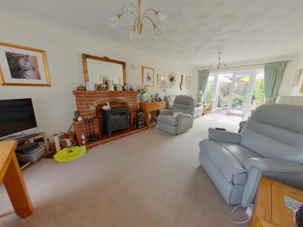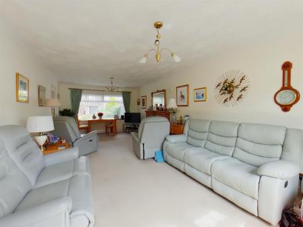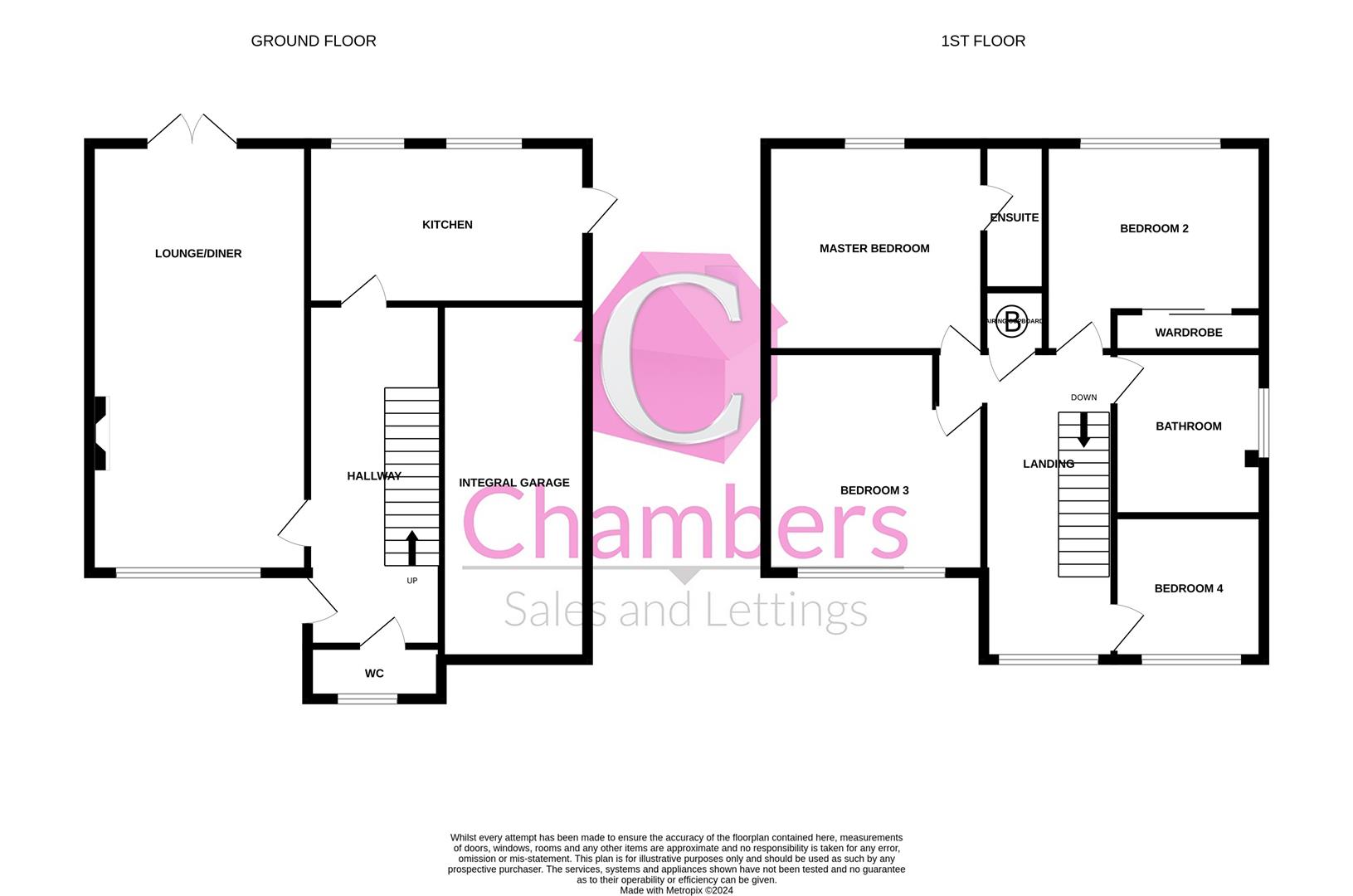- Deceptively Spacious 4 Bedroom Semi
- Refitted Cloakroom
- Refitted KItchen
- A duel aspect Lounge
- Spacious hallway and landing
- En-suite to master bedroom
- Built in wardrobes to bedroom two
- South facing Rear Garden
- 6m Garage
- Cul De-Sac Location
4 Bedroom Semi-Detached House for sale in Gosport
4kw Owned Solar Panels! ..........This deceptively spacious four bedroom semi detached property in is a very popular cul-de-sac within Gosport, with convenient access to bus routes and close to shopping facilities including Asda and Lidl. The accommodation comprises of a large entrance hall, refitted cloakroom, refitted kitchen, 24ft lounge/Diner, master bedroom with en-suite, three further double bedrooms and a family bathroom. Outside the garden has a favourable South facing aspect, a block paved driveway to the front and an oversized single garage. This property is truly well presented throughout and offers a great deal of natural light. Call Chambers on 01329 665700 to avoid missing out!
Entrance Hallway -
Downstairs Cloakroom - Refitted with a white suite comprising of a low level WC, vanity sink hand basin with storage cupboard beneath, double glazed window to front elevation, laminated tile effect flooring, radiator.
Lounge/Diner - 7.3 x 3.68 (23'11" x 12'0") - A duel aspect room with a double glazed window to front elevation, French doors to rear garden, brick fireplace, two radiators.
Refitted Kitchen - 4.76 x 3.47 (15'7" x 11'4") - Refitted in 2019 with a comprehensive range of high gloss wall and base cupboard/drawer units, integrated appliances including eye level oven with built in microwave above, four ring electric hob with chimney hood over, integrated dishwasher, washing machine and fridge freezer, double door larder, pull out full height trolley cupboard, corner carousel, twin bins in concealed cupboard, vertical radiator, UPVC stable door to rear garden, laminate tiled effect flooring.
First Floor Landing - A light and airy landing with double glazed window to front elevation, access to airing cupboard housing hot water tank, access to partly boarded loft with fitted ladder and light, door to all rooms.
Bedroom One - 3.68 x3.51 (12'0" x11'6") - UPVC double glazed window to rear elevation, radiator, door to :
Ensuite - Fitted with a double shower cubicle, pedesatal wash hand basin, concealed WC.
Bedroom Two - 3.47 x 3.46 (11'4" x 11'4") - Double glazed window to rear elevation, fitted triple mirrored wardrobes with sliding doors, radiator.
Bedroom Three - 3.69 x 3.68 (12'1" x 12'0") - Double glazed window to front elevation, television point, radiator.
Bedroom Four - 3.16 x 2.43 (10'4" x 7'11") - Double glazed window to front elevation, radiator.
Family Bathroom - Double glazed window to side elevation, fitted with a four piece suite comprising of a panel bath, seperate corner shower cubicle, low level WC, pedestal wash hand basin, ceramic tiled floor, inset spotlights to ceiling and half tiled walls.
Rear Garden - A beautiful rear garden with a south facing aspect and designed with low maintenance in mind. Various areas laid to patio slabs, pebbles and block paving, timber potting shed, timber summer house with power, outside tap, fish pond side pedestrian access gate, fully fence enclosed.
Driveway - Laid to block paving with flower and shrub borders leading to front door,
Single Garage - 6.09 x 2.46 (19'11" x 8'0") - With up and over door, power and light, wall mounted Vailant boiler (11 years old).
Solar Panels - This property benefits from a 4kw array of solar panels that are owned outright with the further benefit of a generous Feed In Tariff, the vendor informs us that their average return is in the region �1200 per annum.
Disclaimer - These particulars are believed to be correct and have been verified by, or on behalf of, our Vendor. Any interested parties will need to satisfy themselves as to their accuracy and any other matter regarding the Property, its location and proximity to other features or facilities which are of specific importance to them. Distances, measurements and areas are only approximate. Unless otherwise stated, fixtures, contents and fittings are not included in the sale. Prospective purchasers are advised to commission a full inspection and structural survey of the Property before deciding to proceed with a purchase.
Brookside - Standard construction under a tiled roof. Heating Source-Gas Central Heating. Mains Water & Sewerage (Portsmouth & Southern Water). Council Tax D. Broadband & Mobile Phone reception, you should satisfy yourself on both speeds and availability by visiting https://checker.ofcom.org.uk
The vendor has experienced no flooding issues and is not aware of any planning applications that will impact their property, you should though visit Fareham Borough Councils planning portal to satisfy yourself.
Property Ref: 256325_33302361
Similar Properties
St. Marys Road, Stubbington, Fareham
3 Bedroom Detached Bungalow | Guide Price £410,000
A deceptive in size three bedroom detached bungalow with the advantage of an En-suite to one of the bedrooms, conservato...
Harold Road, Stubbington, Fareham
2 Bedroom Semi-Detached Bungalow | £400,000
One of the best examples we have seen! A beautifully presented, extended semi detached chalet style bungalow offering op...
Old Farm Lane, Stubbington, Fareham
3 Bedroom Semi-Detached Bungalow | Guide Price £400,000
An extended three bedroom semi detached bungalow situated in a very popular location ideally placed for both the village...
Martin Avenue, Stubbington, Fareham
3 Bedroom Bungalow | Offers Over £425,000
An opportunity to acquire this three bedroom detached bungalow that has never come to the market before. Built in 1957 b...
Stubbington Lane, Stubbington, Fareham
4 Bedroom Detached Bungalow | £425,000
MUST BE VIEWED! Situated in a favourable position close to both the village and local beach, this detached bungalow requ...
Southways, Stubbngton, Fareham
4 Bedroom Semi-Detached House | Offers Over £425,000
This substantial four bedroom semi detached offers genrerous accommodation spread over three floors. The accommodation o...

Chambers Sales & Lettings (Stubbington)
25 Stubbington Green, Stubbington, Hampshire, PO14 2JY
How much is your home worth?
Use our short form to request a valuation of your property.
Request a Valuation
