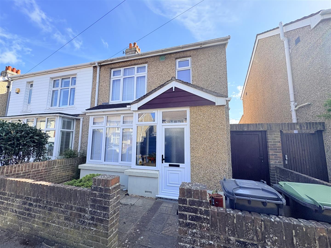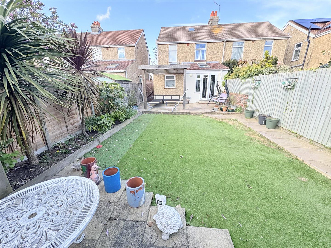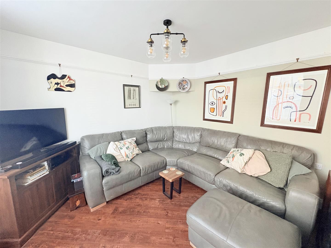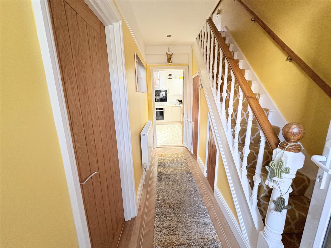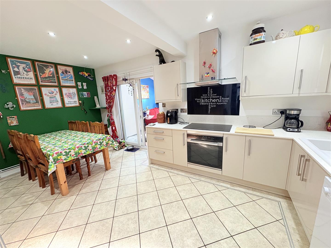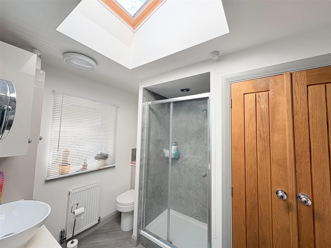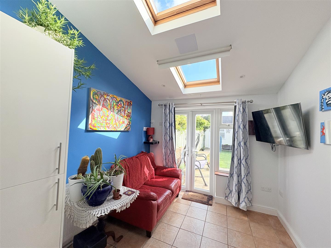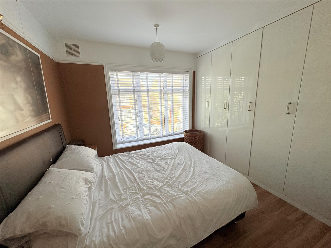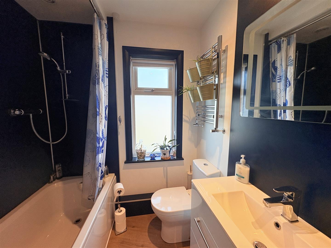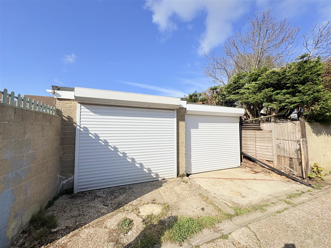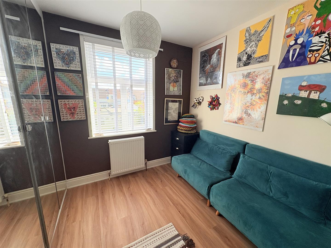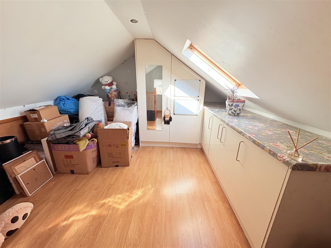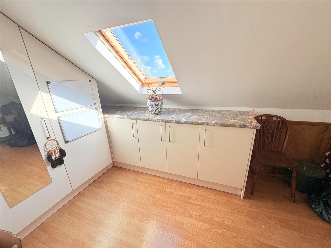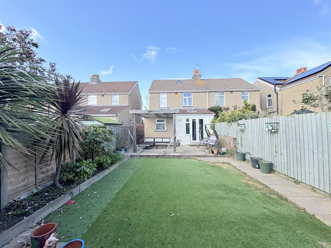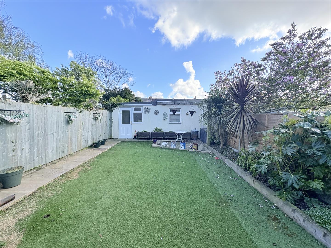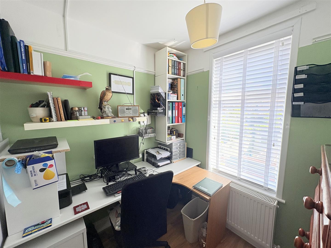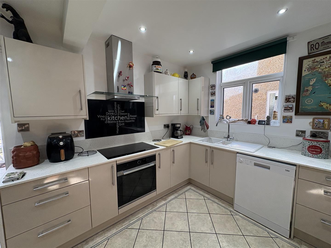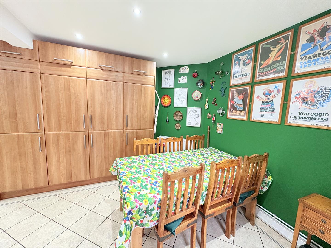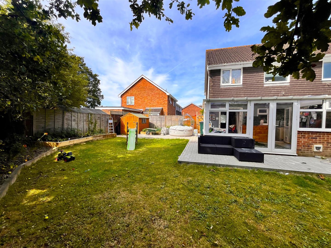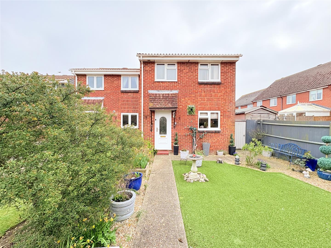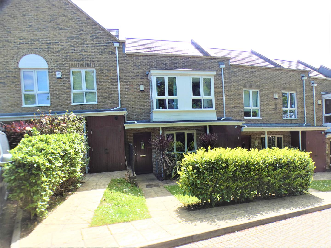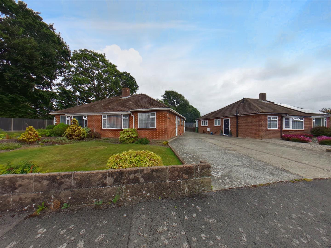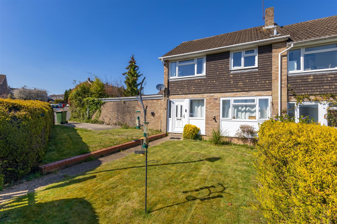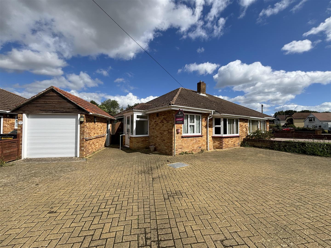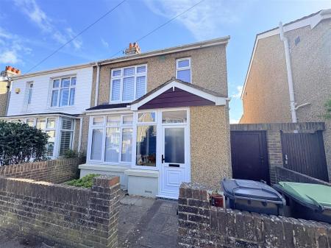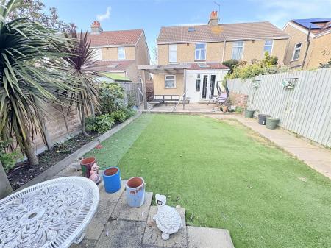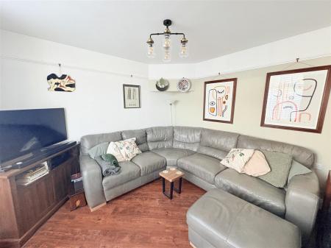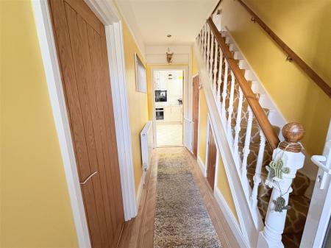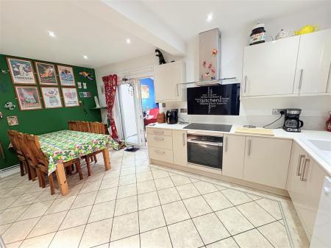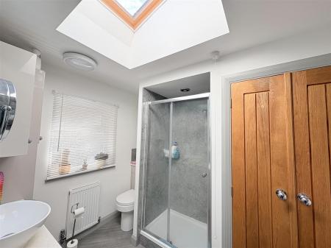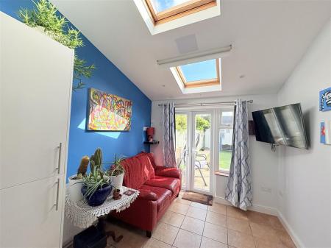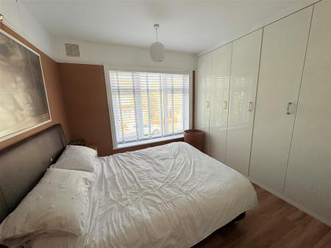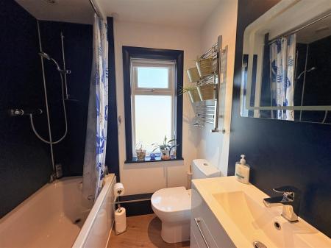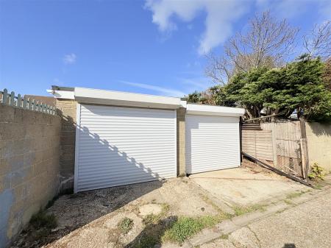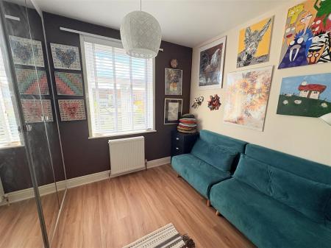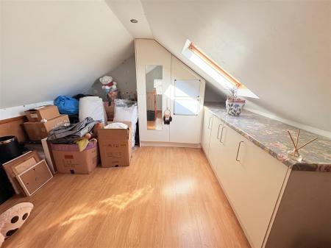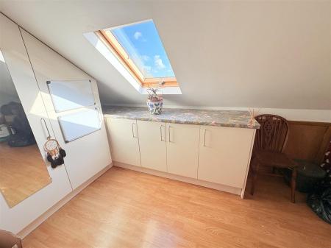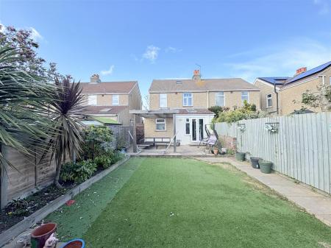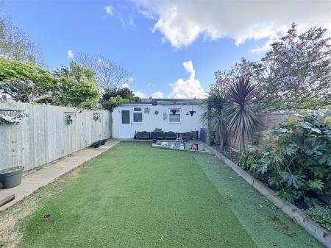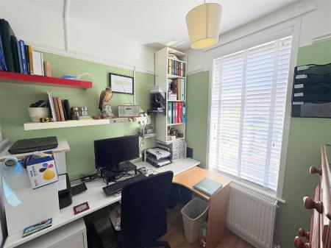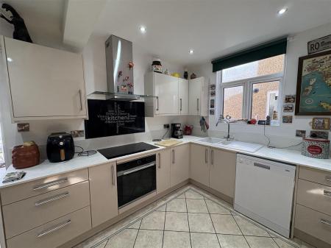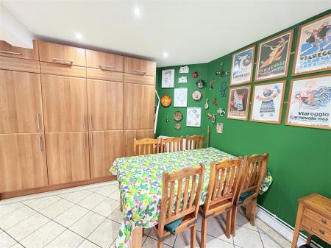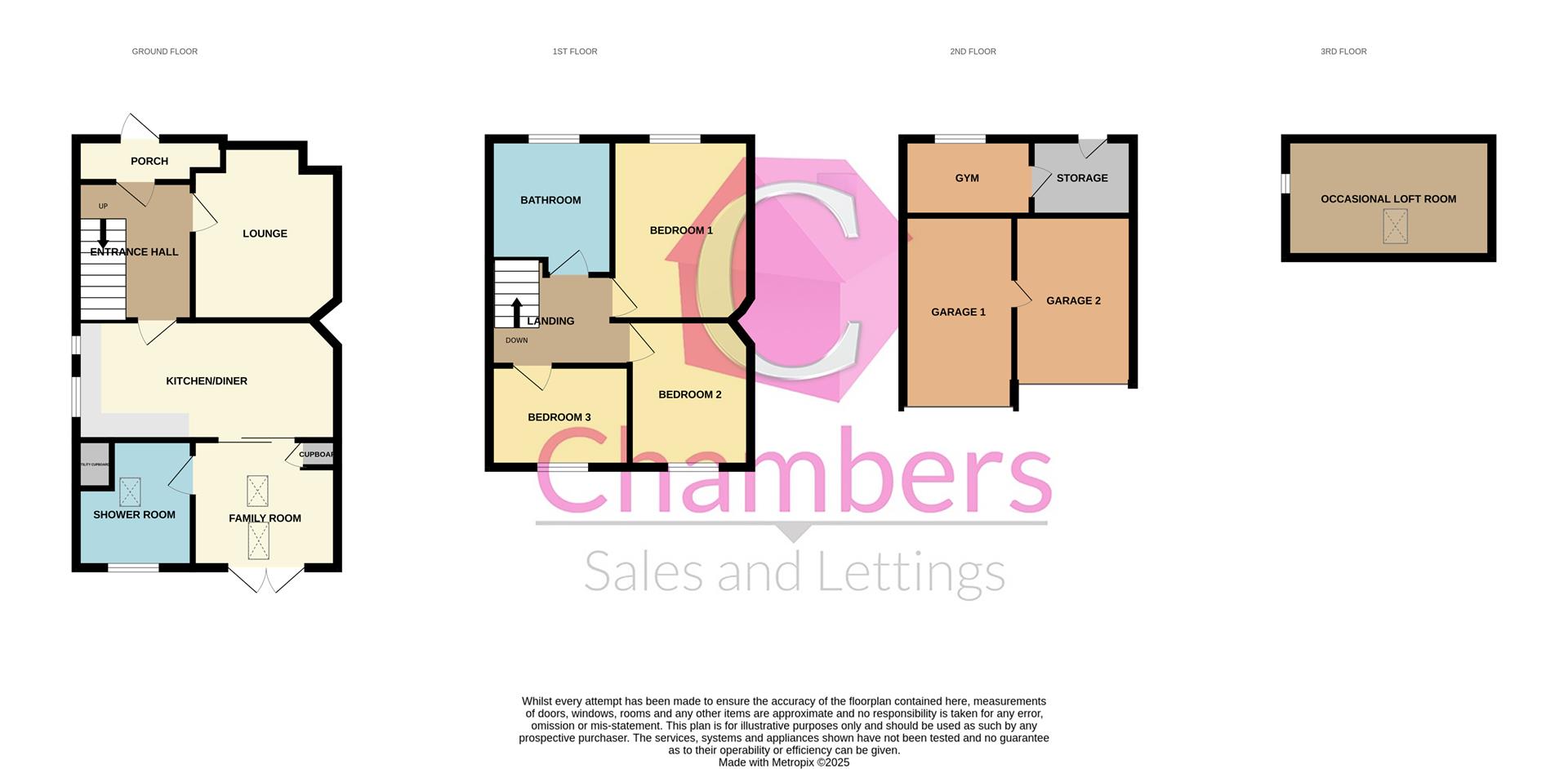- Extended three bedroom semi
- Large Kitchen/Diner
- Family Room
- Downstairs Shower Room
- Lounge To Front
- Occasional Loft Room
- South Facing Rear Garden
- Storage shed and Gym
- Two Garages to rear
- Viewing Highly Reccomended
3 Bedroom Semi-Detached House for sale in Gosport
This immaculate extended three bedroom semi detached property has been owned by the current seller for over twenty years. The accommodation comprises of a porch, entrance hallway, lounge to front, 17ft kitchen to rear, family room and a downstairs shower room/utilty. The first floor offers three well proportioned bedrooms and a refitted bathroom. There is also an occasional loft room with a Velux widow. Outside the property has many benefits firstly a South facing private rear garden which in turn leads to a gym/storage and two garages situated side by side and accessed at the rear of the property. This family home is very well presented throughout and has excellent access to bus and road links, whilst being close to local shops and schools It is also in the popular Bay House catchment area. Please call Chambers Sales and Lettings to avoid missing out!
Porch - Constructed of UPVC double glazed elevations, storage cupboard, Karndean flooring, door into
Entrance Hallway - Staircase to first floor landing, Karndean flooring, radiator, cupboard housing combi boiler (approximately 3 years old), doors to kitchen/diner and to:
Lounge - 4.24 x 3.43 (13'10" x 11'3") - Double glazed bay window to front elevation, Karndean flooring, picture rail, radiator.
Kitchen/Diner - 5.34 x 3.33 (17'6" x 10'11") - Two double glazed windows to side elevation, fitted with a comprehensive range of wall and base cupboard/drawer units with Quartz work surfaces over, integrated appliances including a five ring induction hob, with chimney hood above and electric oven under, integrated larder fridge and fridge/freezer, inset one and half bowl porcelain sink unit with mixer tap, plumbing for dishwasher, space for dining table and chairs, Karndean flooring, inset spotlights to ceiling, sliding patio doors to:
Family Room - 2.94 x 2.86 (9'7" x 9'4") - Two Velux windows, UPVC French doors and window overlooking the rear garden, ceramic tiled floor, radiator, inset spotlights to ceiling, door to:
Shower Room - Double glazed window to rear elevation, shower cubicle with fitted electric shower, inset vanity sink unit surrounded by storage units, illuminated mirror, WC, double doors to utility cupboard housing washing machine and tumble dryer, Velux window, two radiators
First Floor Landing - Doors to all rooms access to occasional loft room.
Master Bedroom - 3.41x 2.81 plus wardrobes (11'2"x 9'2" plus wardro - Double glazed window to front elevation, built in high gloss wardrobes offering hanging and shelf space, vertical radiator, picture rail.
Bedroom Two - 3.41 x 2.98 (11'2" x 9'9") - Double glazed window to rear elevation, built in triple mirrored door wardrobe plus bookcase, radiator.
Bedroom Three - 2.51 x 2.28 (8'2" x 7'5") - Double glazed window to rear elevation, radiator.
Family Bathroom - Fitted with a white suite comprising of panel bath with separate shower over, low level WC, wall hung vanity wash hand basin, extractor fan, shaver point, inset spotlights to ceiling, Karndean flooring radiator.
Occasional Loft Room - Accessed via a fitted ladder and light, Velux window and side elevation window, wood flooring, Built in storage cupboards.
Rear Garden - Area immediately behind house laid to patio, feature pergola, main area laid to artificial lawn bordered by sleeper shrub beds, fully fence enclosed with side pedestrian access gate, outside power points and outside tap. Access door to Gym/garages 1 and 2 /storage. This garden has a south facing aspect and offers a good degree of privacy and seclusion.
Storage - 2.94 x 2.72 (9'7" x 8'11") - Door to:
Gym - 2.52 min x 2.23 (8'3" min x 7'3") - Power and light, laminate flooring, storage cupboards. Door to:
Garage 1 - 5.45 x 3.33 (17'10" x 10'11") - Fitted with remote controlled electric door,power and light, internal door into:
Garage 2 - 5.00 x 2.90 (16'4" x 9'6") - With Up and over door power and light.
Property Information - Traditional construction under a tiled roof.
Council: Gosport
Council Tax: B
EPC: TBC
Broadband: According to Ofcom Ultrafast broadband is available, however you must make your own enquiries.
Mobile Coverage: According to Ofcom EE,O2, Three and Vodafone offer Likely or Limited service, however you must make your own enquiries.
Parking: Two garages to rear
Property Ref: 256325_33831425
Similar Properties
Fernie Close, Hill Head, Fareham
3 Bedroom House | £329,950
We are delighted to be selling this three bedroom end of terrace property. Situated in a popular cul-de-sac the property...
Ajax Close, Stubbington, Fareham
3 Bedroom House | £329,950
This IMMACULATE three bedroom semi detached property is in an enviable 'tucked away' position. The property offers an en...
Sunnyfield Rise, Bursledon, Southampton, SO31 8FA
3 Bedroom Terraced House | Offers in excess of £325,000
A beautifully presented three double bedroom mews style property situated in a private maintained community convenient t...
Belmont Close, Stubbington, Fareham
2 Bedroom Bungalow | £330,000
Welcome to Belmont Close, a requested but rarely available Cul-De-Sac with its convenient cut way access through to the...
Reeves Way, Bursledon, Southampton
3 Bedroom End of Terrace House | £330,000
A well presented three bedroom semi detached house with no onward chain and located in a very popular residential locati...
Cuckoo Lane, Stubbington, Fareham
2 Bedroom Bungalow | Offers Over £330,000
No Chain Ahead!...Situated on a corner plot with very large paved driveway offering off road parking for numerous vehicl...

Chambers Sales & Lettings (Stubbington)
25 Stubbington Green, Stubbington, Hampshire, PO14 2JY
How much is your home worth?
Use our short form to request a valuation of your property.
Request a Valuation
