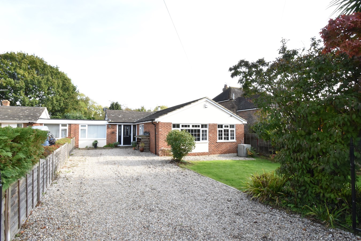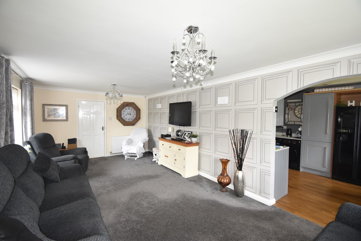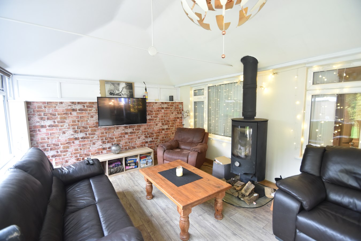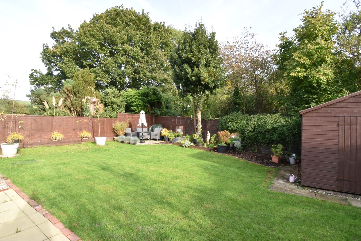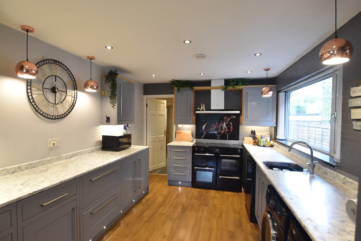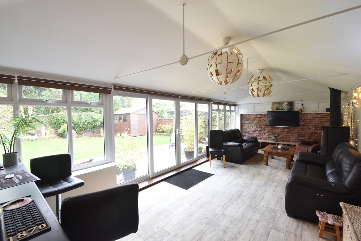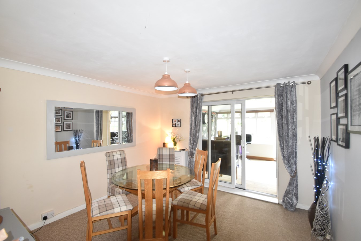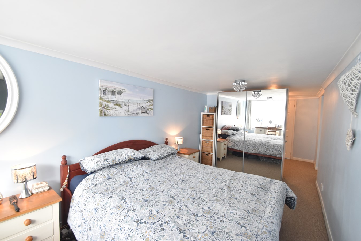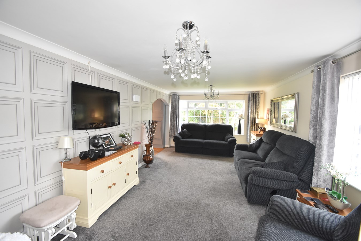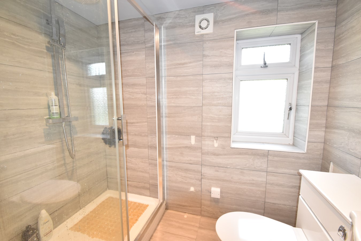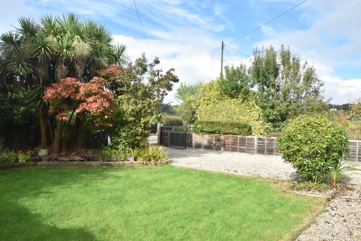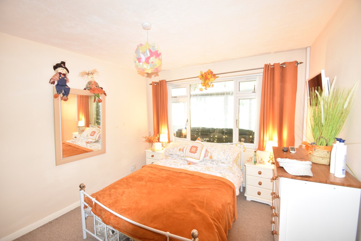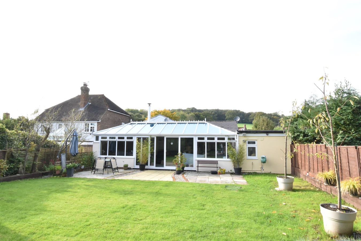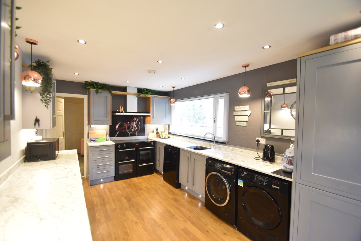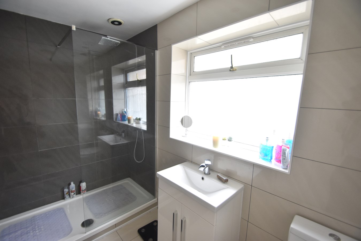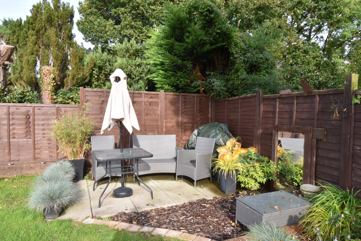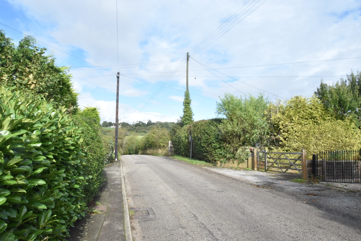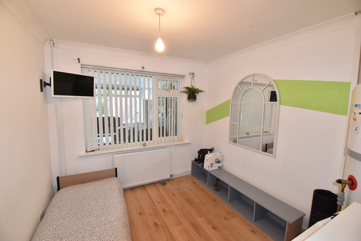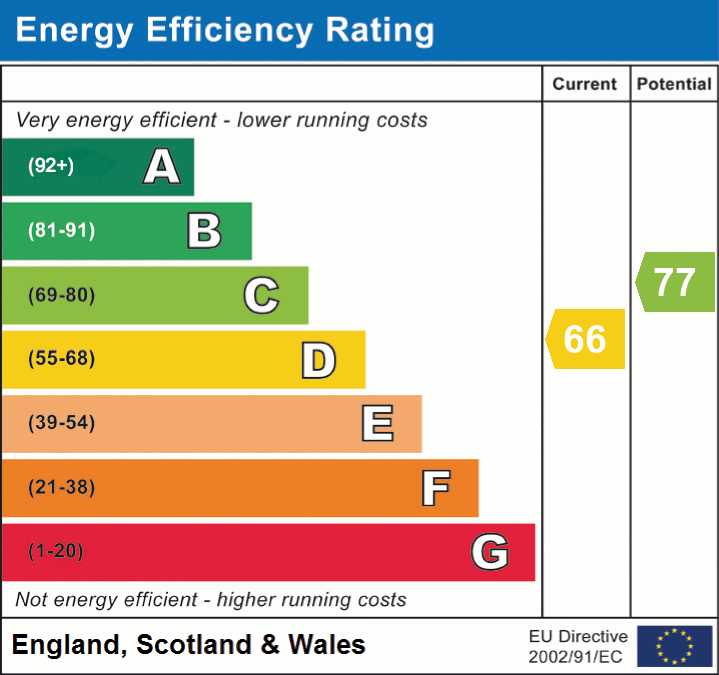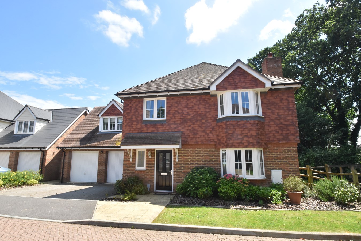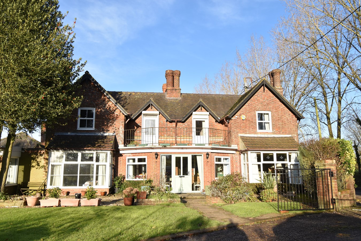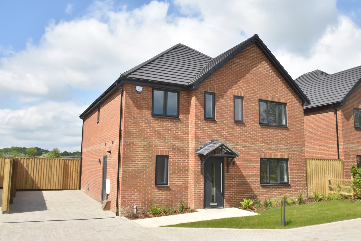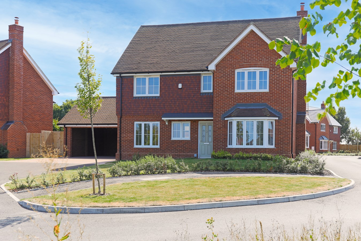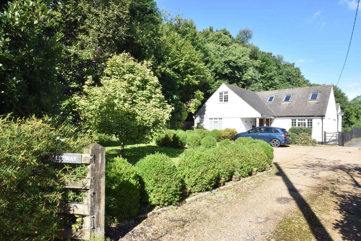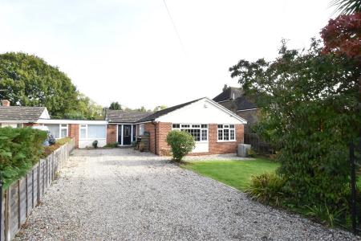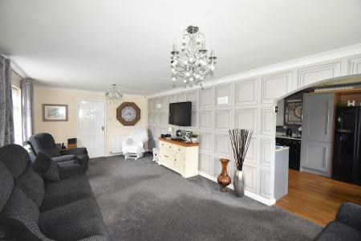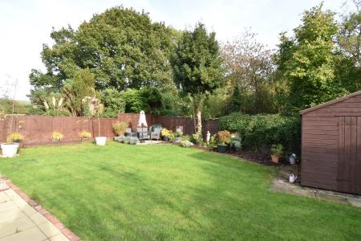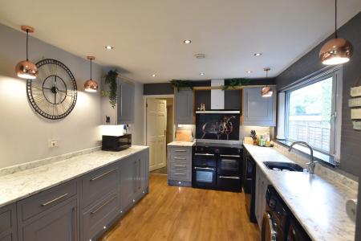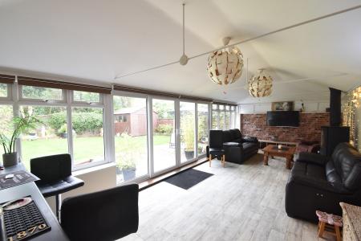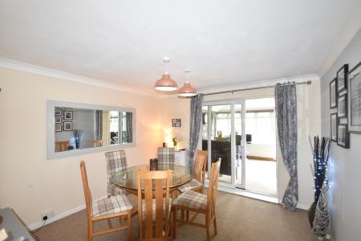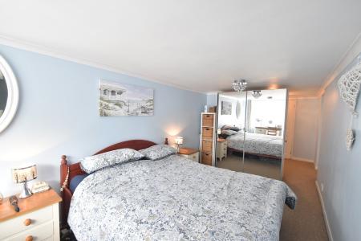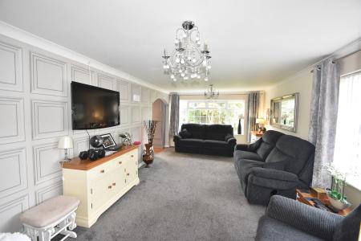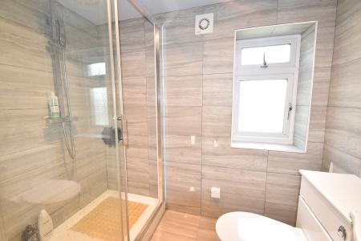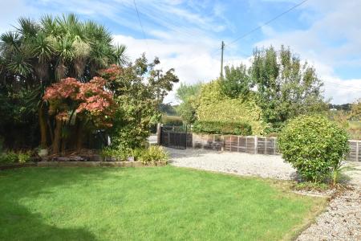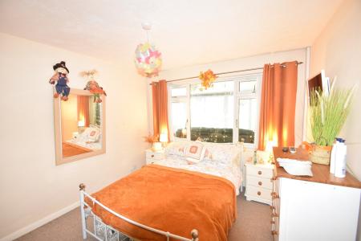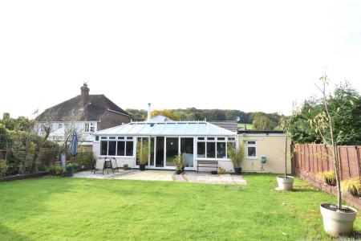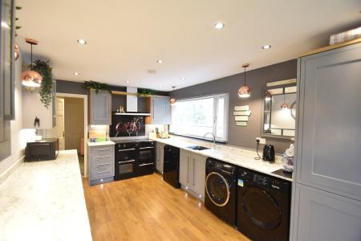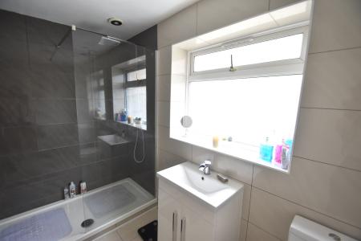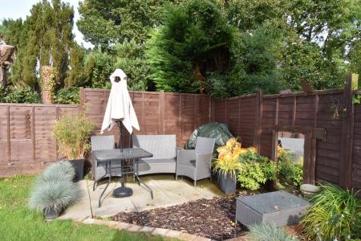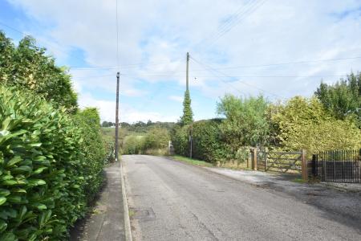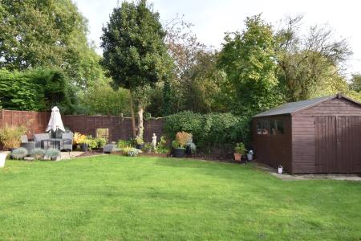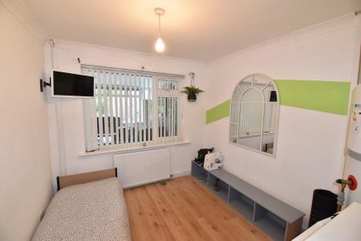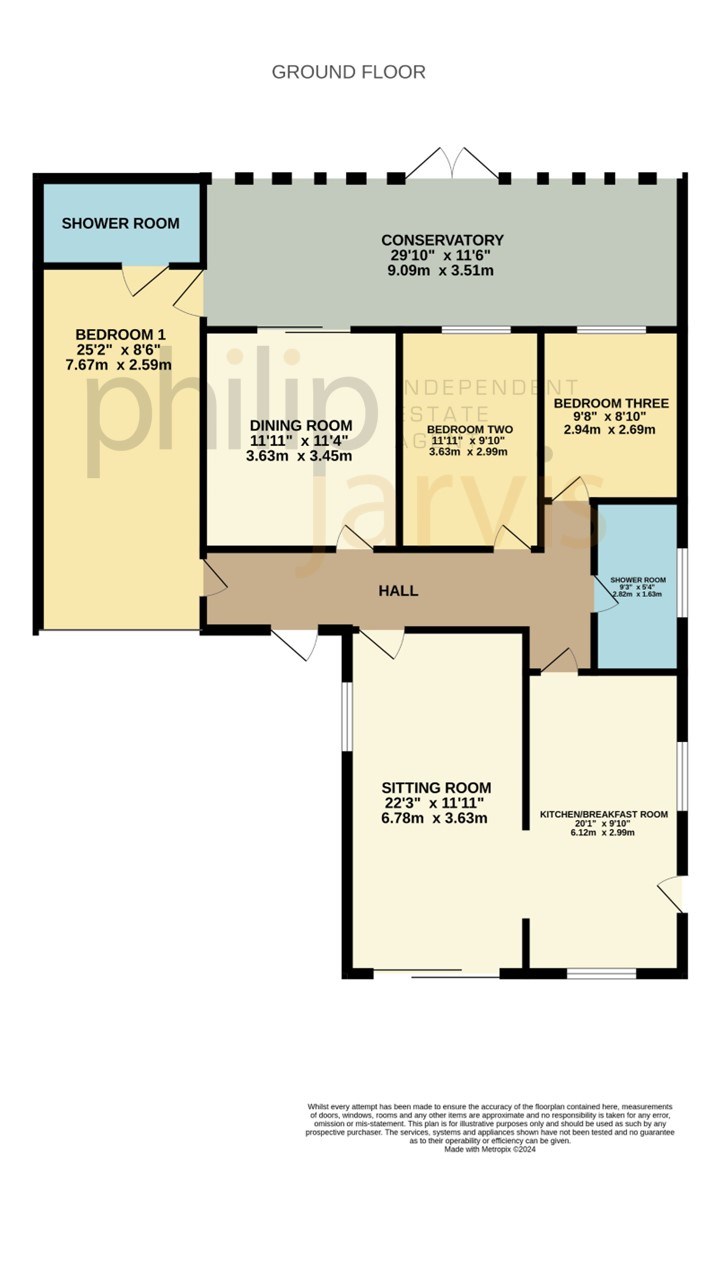- Three Bedroom Attached Bungalow
- Large Sitting Room & Dining Room
- 20ft Kitchen/Breakfast Room
- 29ft Conservatory Overlooking Garden
- Well Fitted Kitchen
- Ensuite To Bedroom One
- Two Further Bedrooms & Shower Room
- Set Back From The Road
- Large Shingled Parking Area
- Attractive 45ft Garden With Decking Area
3 Bedroom Bungalow for sale in Grafty Green
'I was so taken by the size and space of this three bedroom bungalow. What is more, it is found set back from the road in the popular village of Grafty Green.' - Philip Jarvis, Director
A spacious three bedroom attached bungalow found in Grafty Green. The current owners have spent much time developing their property into what is now a most comfortable well proportioned home.
Both Downside and the bungalow next door were originally linked detached but both properties have converted their garages into bedrooms which for Downside, means the extra bedroom has enabled there to now be a separate dining room in addition to there still being three bedrooms.
There is ample living space with a large sitting room and impressive 29ft conservatory which runs across the rear of the bungalow looking out over the garden.
Bedroom one currently has a dressing area and ensuite shower room. There are two further bedrooms and second shower room.
Set back from the road, there is a mature front garden with a large shingled driveway area. The attractive rear garden measures approximately 45ft in length with two patio areas and a large garden shed.
Grafty Green is a popular village found between the larger villages of Lenham and Headcorn. Both of those villages have primary schools and railway stations to various London stations. The M20 motorway is only a short drive away at Leeds village.
Ground FloorEntrance Door To:
Hall
Radiator with decorative cover. Access to loft. Downlighting.
Sitting Room
22' 3" x 11' 11" (6.78m x 3.63m) Double glazed windows to front and side. Two radiators. Arch to:
Kitchen/Breakfast Room
20' 1" x 9' 10" (6.12m x 3.00m) Double glazed window to front and side. Extensive range of wall and base units. Bellino electric range with AEG extractor hood over. Plumbing for washing machine and dishwasher. Space for tumble dryer. Space for American style fridge/freezer. Radiator. Downlighting. Luxury vinyl flooring.
Conservatory
29' 10" x 11' 6" (9.09m x 3.51m) Double glazed window to rear. Double doors to rear. Two radiators. Feature log burner. The current owners have installed a ceiling in the conservatory.
Dining Room
11' 11" x 11' 4" (3.63m x 3.45m) This was formerly a bedroom. Double glazed patio doors to rear. Radiator with decorative cover.
Bedroom One
25' 2" max 8' 6" (7.67m x 2.59m) Double glazed window to front. Radiator. The vendors have a freestanding wardrobe that comes into the room creating a dressing area.
Ensuite Shower Room
Double glazed frosted window to rear. White suite of consealed low level WC and vanity hand basin. Large shower cubicle. Fully tiled walls. Extractor. Downlighting. Tiled floor.
Bedroom Two
11' 11" x 9' 10" (3.63m x 3.00m) Double glazed window to rear. Radiator.
Bedroom Three
9' 8" x 8' 10" (2.95m x 2.69m) Double glazed window to rear. Radiator. Laminate floor. Hot water cylinder.
Shower Room
9' 3" x 5' 4" (2.82m x 1.63m) This was formerly the bathroom. Double glazed frosted window to side. White suite of low level WC, vanity hand basin and walk in shower cubicle. Fully tiled floor and walls. Chrome towel rail. Downlighting. Extractor.
Exterior
Front
Large area laid to lawn with shrubs and trees to the front. Raised beds.
Driveway
Long shingled driveway for numerous cars.
Rear
Approximately 45ft in length. Extensive patio area. Laid to lawn with raised beds. Further patio area to the bottom of the garden. Large garden shed measuring 14' 0" x 11' 0" (4.27m x 3.35m).
Agent's Note:
1. The vendors have informed us that in addition to the oil boiler that heats the bungalow and provides hot water, they have an electric heat pump water heater system that provides an alternative source of hot water.
2. In accordance with The Estate Agents Act 1979, we hereby declare that the owners of this property are related to employees of Philip Jarvis Estate Agent Ltd.
Important Information
- This is a Freehold property.
Property Ref: 10888203_28265896
Similar Properties
Bobbin Close, Headcorn, Ashford, TN27
5 Bedroom Detached House | Guide Price £675,000
**GUIDE PRICE OF £675,000-£700,000**"This house is tucked away in one of my favourite developments in Headcorn. It offer...
Chequers Hill, Doddington, ME9
6 Bedroom Character Property | £675,000
"If you are looking for a home large enough for two families or just plenty of flexible space then Palace Farmhouse has...
Ashford Road, Charing, Ashford, TN27
4 Bedroom Detached House | £650,000
"We love it when we get the chance to sell a brand new property. Ready to move straight into with quality fittings and w...
Wildflower Grove, Hopes Meadow, High Halden, TN26
4 Bedroom Detached House | £680,000
Hopes Meadow is an exclusive development found in ever popular High Halden, just a short drive from Tenterden and Ashfor...
Canterbury Road, Challock, Ashford, TN25
4 Bedroom Detached House | £685,000
"In my opinion, apart from the great location, the shining star of this home is the beautiful kitchen" - Matthew Gilbert...
Old Ashford Road, Lenham, ME17
4 Bedroom Detached House | £699,995
"This really is a beautiful home, I love the generous living space and open plan layout". - Matthew Gilbert, Branch Mana...

Philip Jarvis Estate Agent (Maidstone)
1 The Square, Lenham, Maidstone, Kent, ME17 2PH
How much is your home worth?
Use our short form to request a valuation of your property.
Request a Valuation
