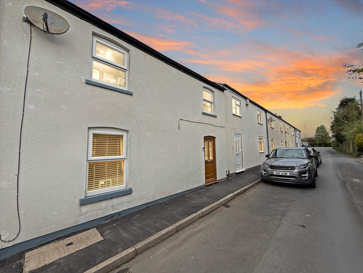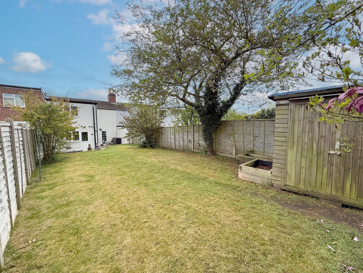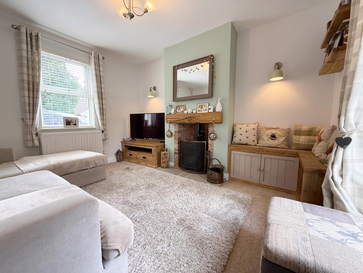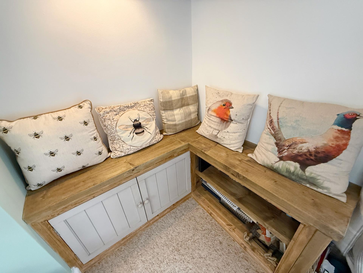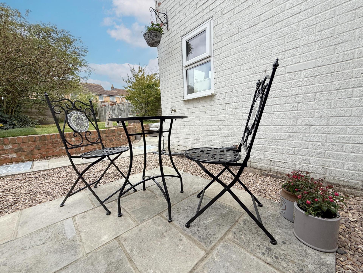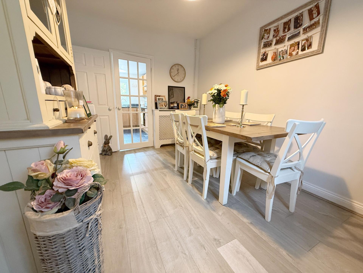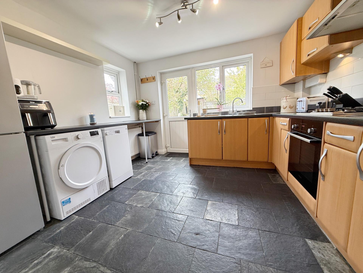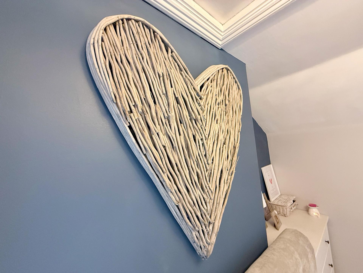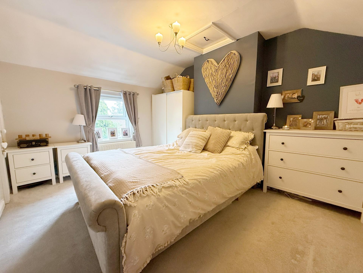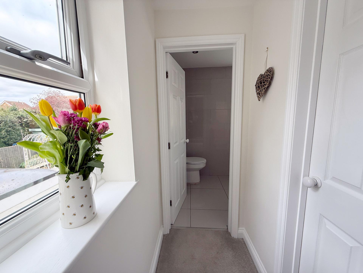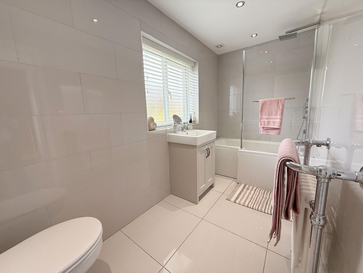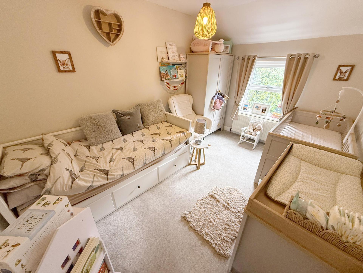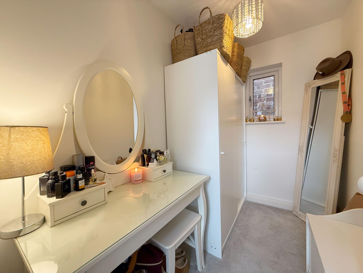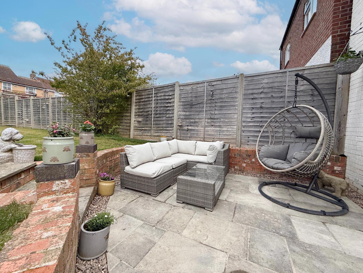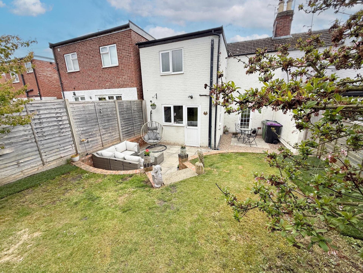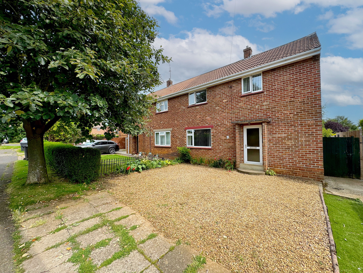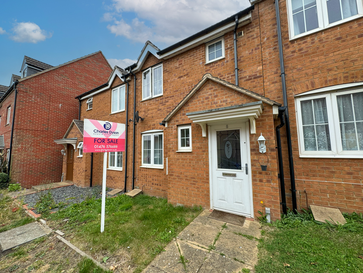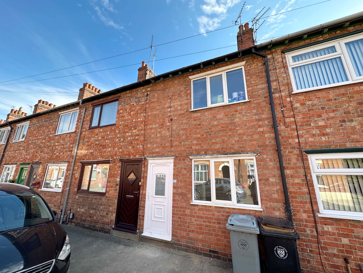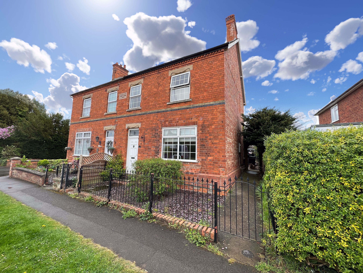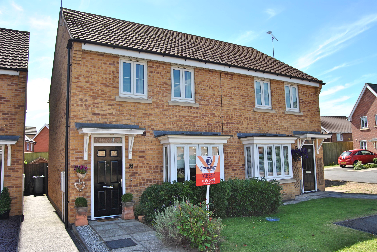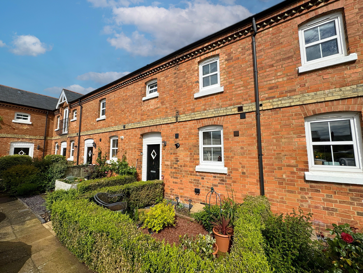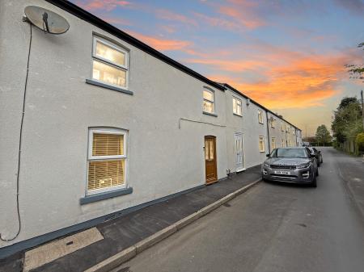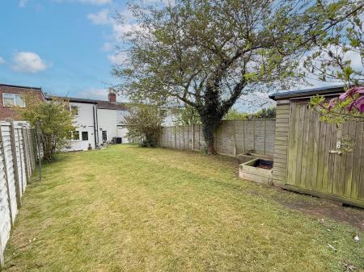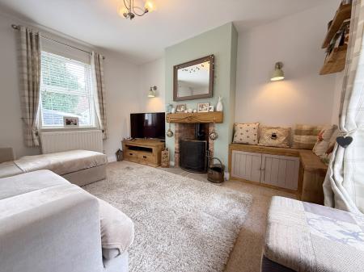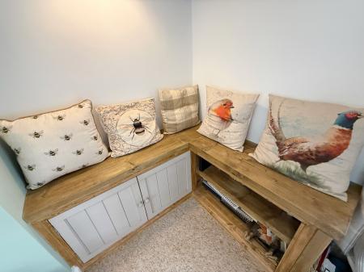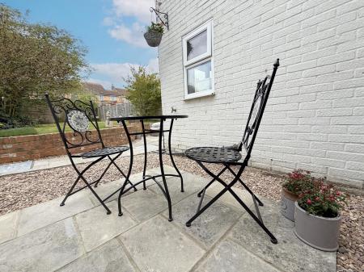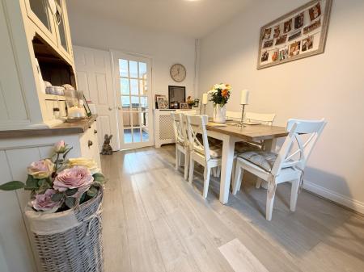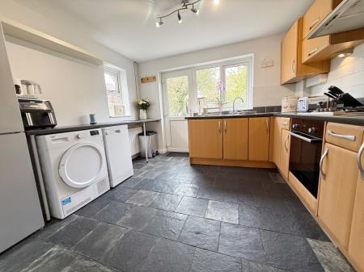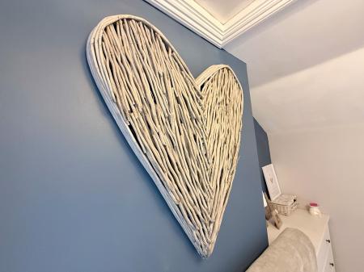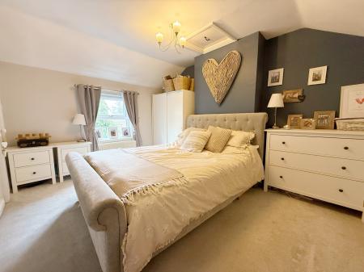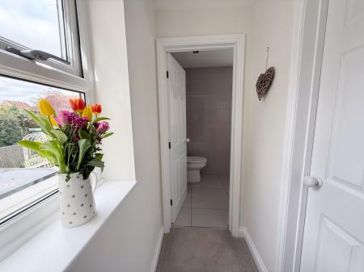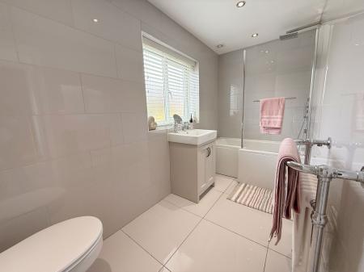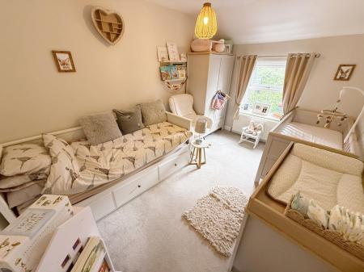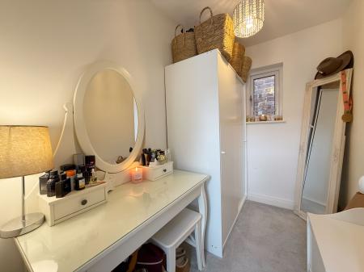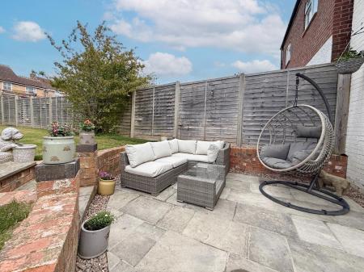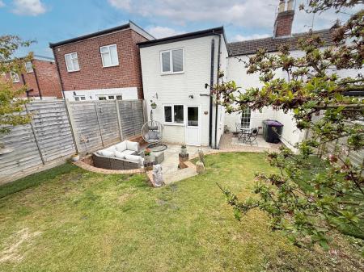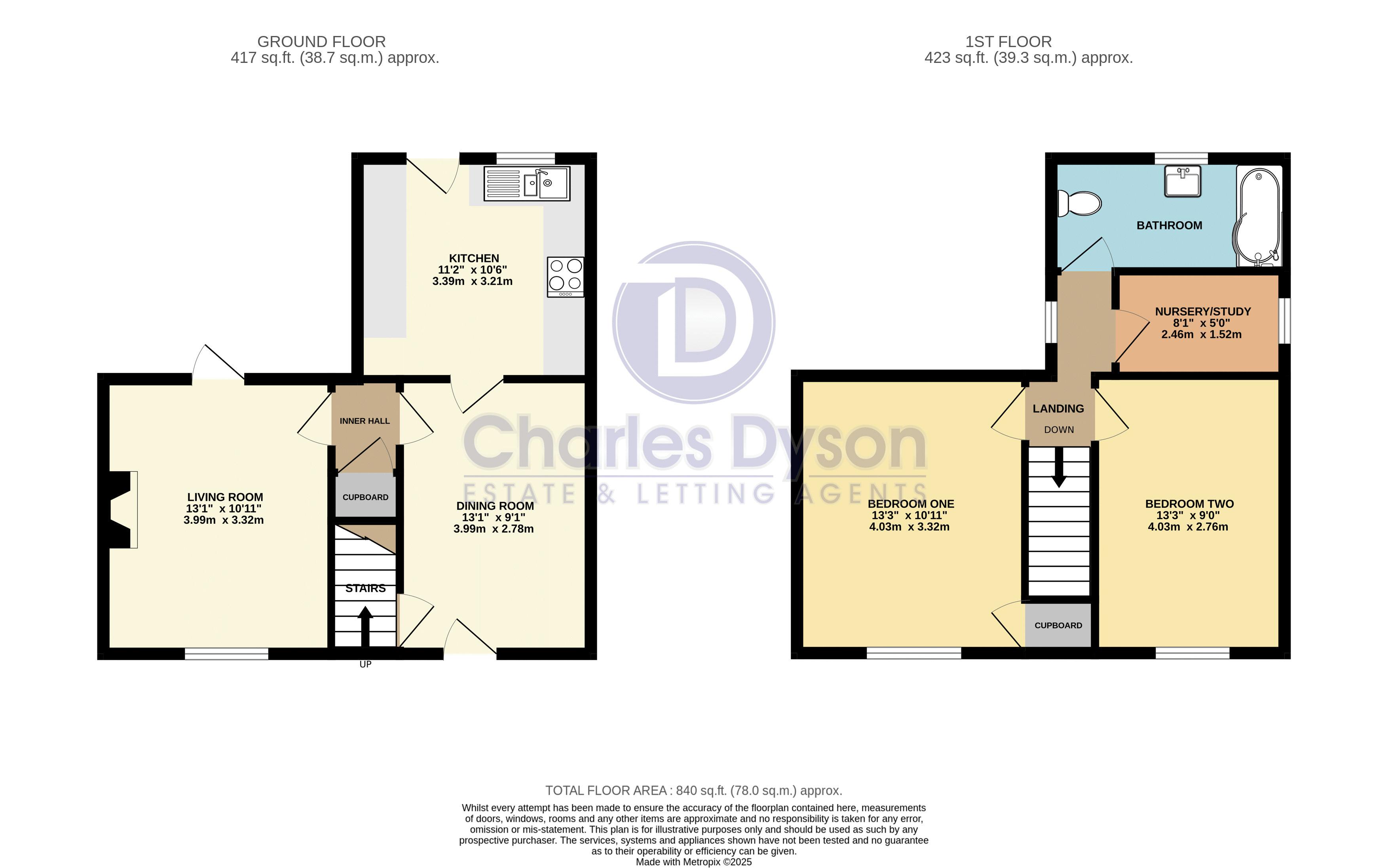- Beautiful Character Cottage
- Lounge with Log Burner
- Dining Room & Spacious Kitchen
- 2 Bedrooms
- Study / Nursery
- Modern Family Bathroom
- P/P For 2 Storey Extension
- Good Sized Garden with Patio
- Tenure: Freehold
- EPC Rating: TBC
2 Bedroom House for sale in Grantham
A Stylish, Well Presented, 2 Bedroom Character Cottage with additional Study/Nursery, delightful good sized Garden and benefitting from planning permission for an additional 2 storey extension, the property being situated a quiet side road within popular Gonerby Hill Foot. Viewing Advised.
General Information
Tucked away in the sought-after area of Gonerby Hill Foot, this enchanting character cottage offers the perfect blend of traditional charm and modern living. With planning permission already granted for a two-storey rear extension, the property presents an exciting opportunity for further development, making it an ideal purchase for growing families or those seeking additional space.
Accommodation
The ground floor welcomes you with a cosy lounge featuring a log-burning stove, ideal for winter evenings. A separate dining room provides a sociable space for entertaining, and the well-appointed kitchen offers access to the rear garden.
Upstairs, the property comprises two bedrooms, a study/nursery, and a stylish modern family bathroom, making the layout both practical and versatile.
Outside:
Step into the beautifully maintained garden, featuring a patio area perfect for al fresco dining, a generous shaped lawn, and a timber garden shed for additional storage or hobby use.
Further benefits include gas central heating, double glazing, and approved planning consent for a two-storey extension to the rear.
Location
Gonerby Hill Foot is a quiet and popular residential area on the northern edge of Grantham. Known for its leafy streets and strong community feel, the area enjoys a convenient location with easy access to local shops, schools, parks, and transport links.
About Grantham:
Grantham is a historic market town in Lincolnshire, renowned for its excellent transport connections, including a mainline railway station offering high-speed services to London King's Cross in just over an hour. The town provides a comprehensive range of amenities, including retail outlets, leisure facilities, and well-regarded schools, both primary and secondary.
A Touch of History:
Grantham is steeped in history and is perhaps best known as the birthplace of Margaret Thatcher, the UK’s first female Prime Minister. The town also boasts a connection to Sir Isaac Newton, who attended The King’s School, a prestigious grammar school that still thrives today. Historic architecture, including Grantham House and the magnificent St. Wulfram’s Church, reflects the town’s rich heritage and charm.
On the Ground Floor
Dining Room
A uPVC double glazed entrance door leads to a beautiful Dining Room with access to the Inner Hallway, Kitchen and door providing access to the first floor staircase.
Inner Hallway
With useful understairs storage cupboard.
Lounge
A cozy and light Lounge with Wood Burning Stove inset into chimney breast with timber mantle, corner seating area, ceiling light point, two wall mounted lights and uPVC double glazed window to front with matching door leading out onto the patio.
Kitchen
With feature slate flooring, uPVC double windows to two aspects and door leading onto patio, the Kitchen having a range of base and eye level units with draw, cupboard and shelf space, rolled edge worktop incorporating a one and a quarter stainless steel sink and drainer with hot and cold mixer tap over, tiled splashbacks, inset hob with electric oven under and extractor fan over, space for American Style Fridge/Freezer, recess and plumbing for washing machine, dishwasher and dryer.
On the First Floor
Staircase and Landing
Staircase leads to a generous landing having uPVC double glazed window to side and giving access to:
Bedroom 1
With uPVC double glazed window to front, ceiling light point and useful built-in storage cupboard.
Bedroom 2
With uPVC double glazed window to front and ceiling light point.
Family Bathroom
Being full tiled with re-fitted modern 3 piece suite comprising 'P' shaped bath with shower over, wash hand basin inset into vanity unit and low flush wc., ceiling spot lights and cast iron radiator with towel rail.
Study / Nursery
With uPVC double glazed window to side and ceiling light point.
Outside
To the rear of the property is a beautiful, private garden with patio area providing a secluded seating area and being ideal for al fresco dining, leading onto a shaped lawn with timber garden shed and fence boundary.
There is additional pedestrian access over the rear of Number 6 for wheelie bins etc.
Tenure
Tenure: Freehold
On the 14th June 2024 the property was granted planning permission for a 2 storey extension - SKDC Planning Reference S24/0419.
Council Tax Band
Coucil Tax Band: A
EPC Rating
EPC Rating: TBC
Disclaimer
These particulars and floorplans are in draft form only awaiting Vendor approval but are set out as for guidance only and do not form part of any contract or PIA. Interested parties should not rely on them and should satisfy themselves by inspection or other means. Please note appliances, apparatus, equipment, fixtures and fittings, heating etc have not been tested and cannot confirm that they are working or fit for purpose. All measurements should not be relied upon and are for illustration purposes only. The details may be subject to change.
Additional Material Information on the property can be found via the link, further details can be found on the SKDC planning portal, Ofcom and Gov.com Flood Risk.
Money Laundering
We are required to carry out anti-money laundering checks on all parties involved in the sale or purchase of property. To enable us to do this, once a purchaser(s) has had their offer accepted (STC) our partner Movebutler will send a secure link to conduct the relevant HMRC & ID checks on our behalf. The cost of this is £30 (including vat) per person and is non-refundable. The checks must be completed before a memorandum of sale can be generated and sent to Solicitors confirming the sale. If you require any further details prior to submitting a formal offer contact our office on 01476 576688.
THINKING OF SELLING?
Thinking of Selling? Charles Dyson are Grantham's exclusive member of the Guild of Property Professionals with a network of over 800 independent offices. We are always delighted to provide free, impartial advice on all property matters.
Important Information
- This is a Freehold property.
Property Ref: EAXML11602_12599228
Similar Properties
3 Bedroom House | Asking Price £189,950
IDEAL FAMILY HOME - A Spacious 3 Bedroom Semi-Detached Family House benefitting from Conservatory, Driveway and Delightf...
3 Bedroom Townhouse | Asking Price £189,950
A modern, 3 Bedroom Mid-Townhouse benefitting from Gas Central Heating, Double Glazing, En-Suite Bathroom, Single Garage...
4 Bedroom House | Offers in excess of £185,000
A Fully Renovated, 3/4 Bedroom 4 Storey Mid-Terrace House with New Kitchen & Bathroom, uPVC Double Glazing, New Gas Fire...
3 Bedroom House | Asking Price £195,000
A Beautiful, 3 Bedroom Semi-Detached Cottage with Enclosed Rear Garden and Single Garage located within the popular Vill...
3 Bedroom House | Asking Price £209,950
Charles Dyson Estate Agents are delighted to offer to the market this well presented and appointed, gas centrally heated...
Kimball Close, Ashwell, Nr. Oakham
2 Bedroom House | Asking Price £216,950
A Delightful 2 Bedroom Conversion of the former Cottesmore Hunt Buildings benefitting from High Ceilings, Enclosed Rear...
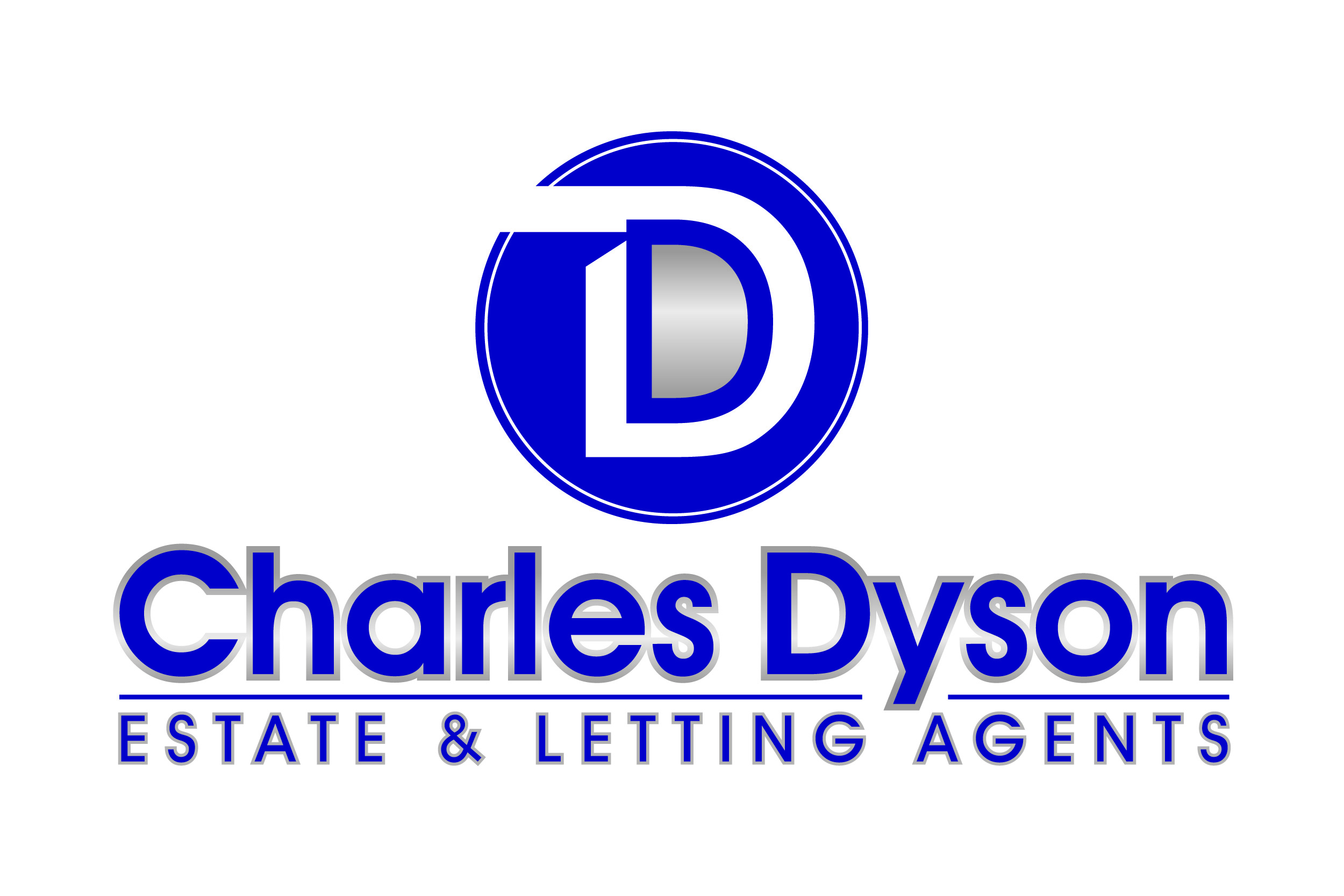
Charles Dyson Estate & Letting Agents (Grantham)
Finkin Street, Grantham, Lincolnshire, NG31 6QZ
How much is your home worth?
Use our short form to request a valuation of your property.
Request a Valuation
