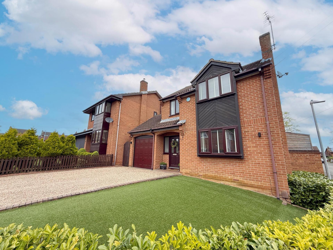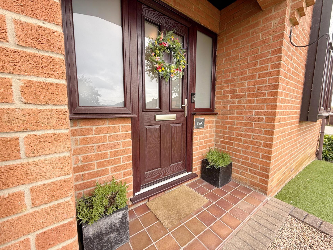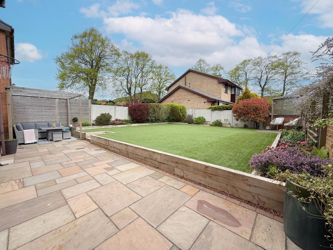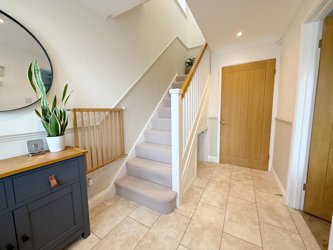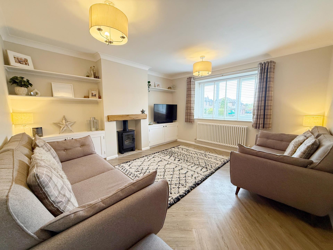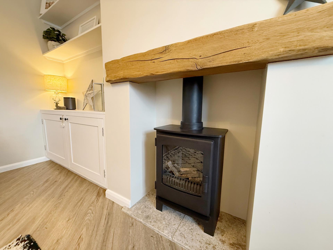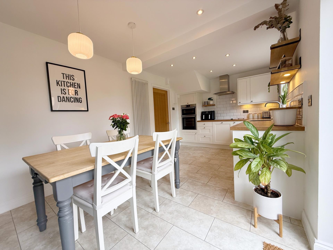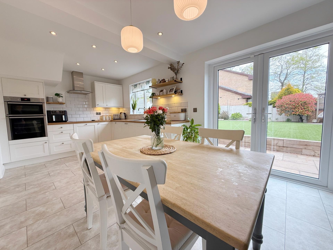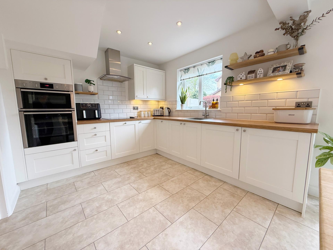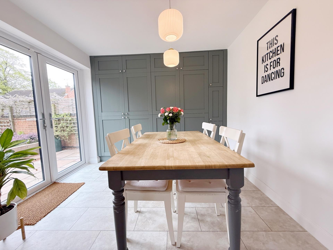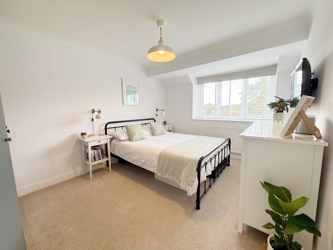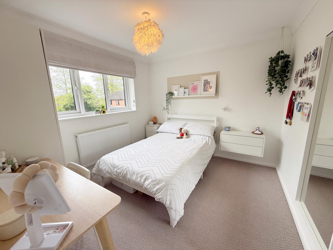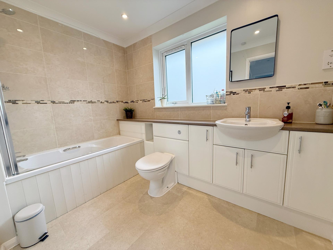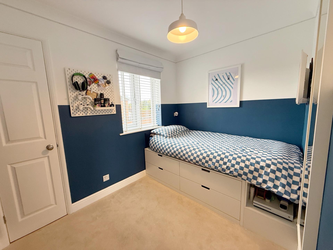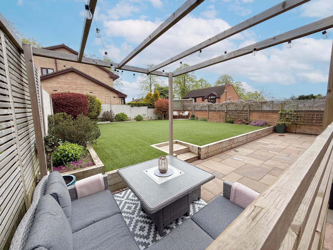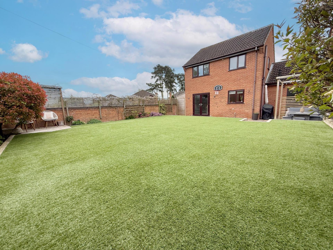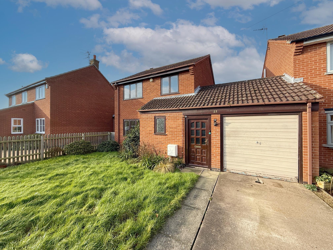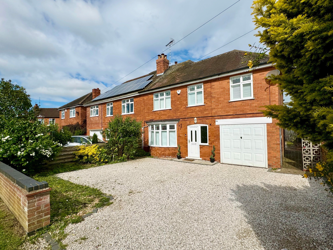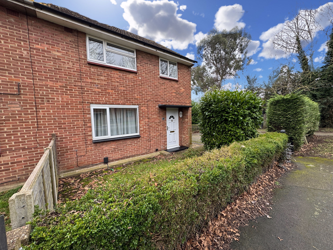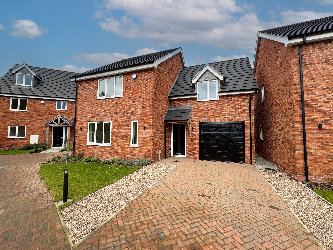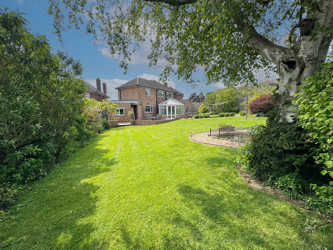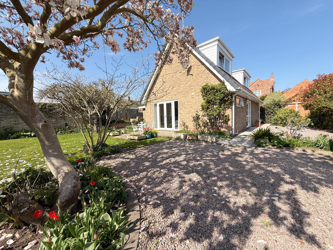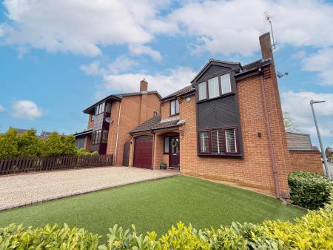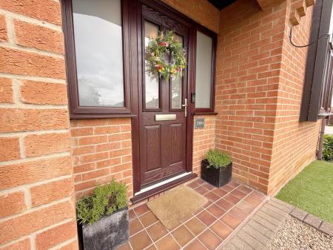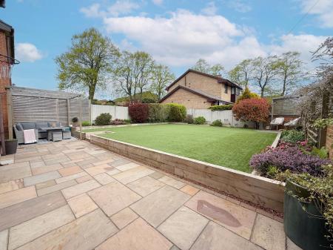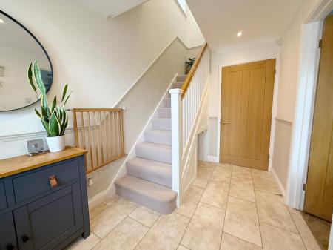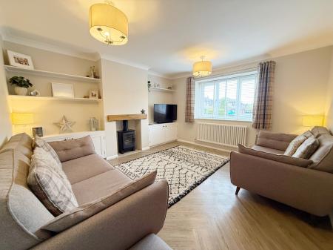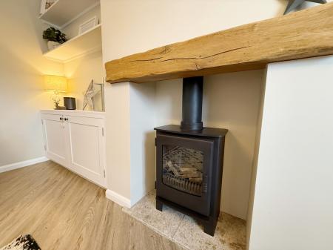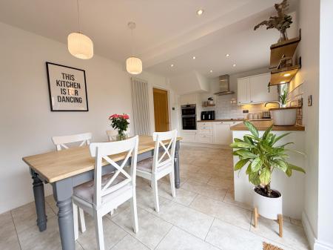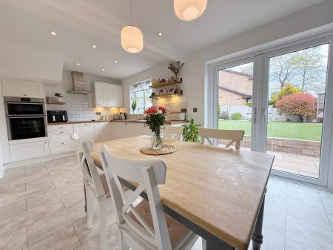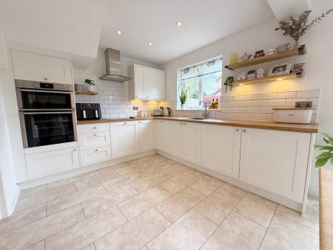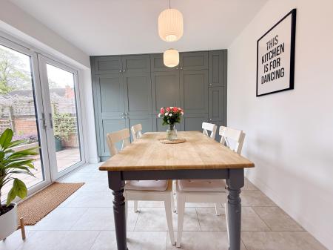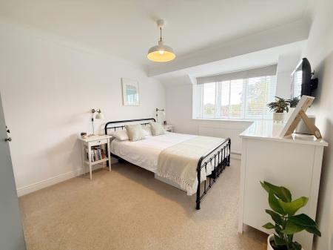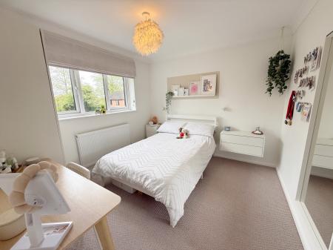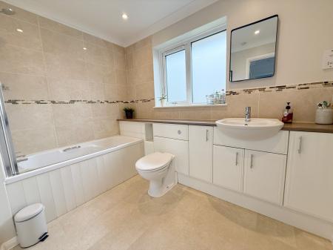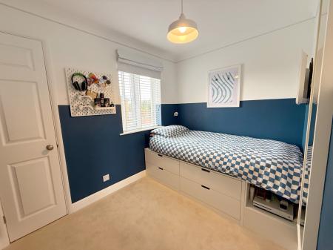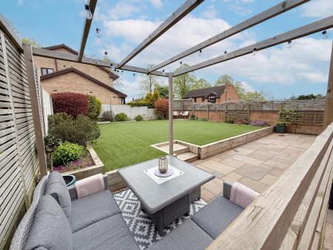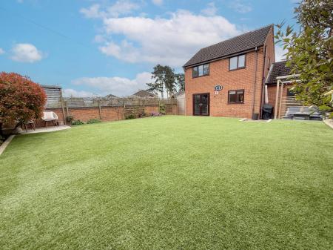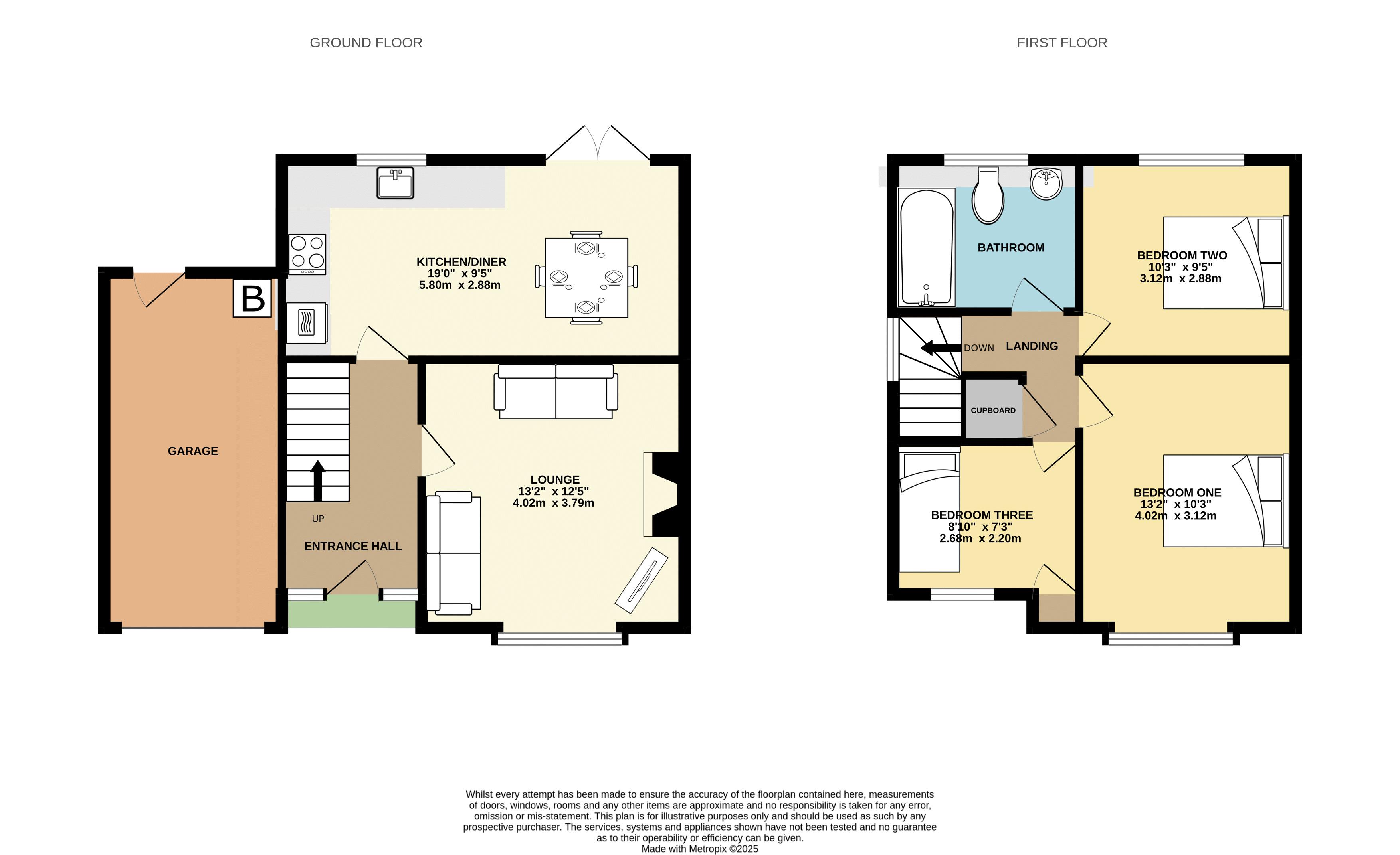- Stunning Detached House
- Large Corner Plot
- Contemporary Kitchen/Diner
- 3 Bedrooms
- Modern Family Bathroom
- Easy to Maintain Substantial Garden
- Ample Driveway & Single Garage
- Tenure: Freehold
- Council Tax Band: C
- EPC Rating: TBC
3 Bedroom House for sale in Grantham
*IMMACULATE* - A Stunning, 3 Bedroom Detached House with Landscaped Gardens, Single Garage and Ample Driveway situated in a prominent position within the much sought after Gonerby Hill Foot area of Grantham. MUST BE VIEWED.
General Information
Situated off Hazelwood Drive in Gonerby Hill Foot, this stunning 3 Bedroom Detached House is ideally placed for access to Grantham Town Centre with all the excellent amenities therein including supermarket shopping, recreational facilities such as Grantham Tennis Club and Grantham Railway Station with direct trains to London Kings Cross in just over 1 hour. The property is also within easy walking distance of excellent local schooling including The Kings School, KGGS and Priory Ruskin Academy.
Being immaculately presented, early viewing is essential to appreciate the accommodation on offer.
The accommodation is as detailed below:
Detailed Accommodation
On the Ground Floor
Entrance Hall
Spacious entrance hall with uPVC double glazed entrance door with side panels, staircase to first floor, 'Karndean' style flooring, useful understairs storage area and providing access to:
Living Room
13' 2'' x 12' 5'' (4.02m x 3.79m)
With uPVC double glazed window to front, feature log burner converted to electric, inset into hearth and surround, two ceiling light points, 'Karndean' style flooring, storage units and parquet style flooring.
Kitchen/Diner
19' 0'' x 9' 5'' (5.8m x 2.88m)
A light and airy Kitchen/Diner with storage cupboards to one wall housing fridge and freezer, 'Karndean' style flooring, uPVC double glazed window and matching patio doors leading onto the patio and having a range of Shaker Style Kitchen units with draw, cupboard and shelf space, laminate worktop incorporating stainless steel sink with hot and cold mixer tap over, contemporary tiling, electric hob with extractor fan over, built-in double oven, integrated dishwasher, inset ceiling spot lights and feature lighting over dining area.
On the First Floor
Staircase and Landing
With uPVC double glazed window to side elevation and useful built-in storage cupboard.
Bedroom 1
13' 2'' x 10' 3'' (4.02m x 3.12m)
With uPVC double glazed window to front elevation, ceiling light point and built-in wardrobes.
Bedroom 2
10' 3'' x 9' 5'' (3.12m x 2.88m)
With uPVC double glazed window to rear and ceiling light point.
Bedroom 3
8' 10'' x 7' 3'' (2.68m x 2.20m)
With uPVC double glazed window to front, ceiling light point and built-in wardrobe with hanging space.
Family Bathroom
Being fully tiled with obscure uPVC double glazed window to rear elevation and three piece white suite comprising bath with shower unit over, wash hand basin and low flush wc. inset into vanity unit, coving and inset ceiling spotlights.
Outside
To the front of the property is a pea gravelled driveway providing ample car standing space with artificial shaped lawn garden adjacent with hedging. The driveway leads to a single integral garage with up and over door.
Gated side pedestrian access leads to a beautifully presented, landscaped rear garden being unoverlooked to rear and enjoying a 'suntrap' setting area, large patio area ideal for al fresco dining and raised artificial lawn with additional seating area and variety of flower and shrub borders.
Garage
16' 5'' x 8' 5'' (4.996m x 2.571m)
With up and over door, light, power, wall mounted gas fired boiler and personal door to rear.
Services
All mains services are understood to be either connected or available.
Tenure
We are informed that the property is Freehold.
Council Tax Band
Council Tax Band: C
EPC Rating
EPC Rating: TBC
Disclaimer
These particulars and floorplans are in draft form only awaiting Vendor approval but are set out as for guidance only and do not form part of any contract or PIA. Interested parties should not rely on them and should satisfy themselves by inspection or other means. Please note appliances, apparatus, equipment, fixtures and fittings, heating etc have not been tested and cannot confirm that they are working or fit for purpose. All measurements should not be relied upon and are for illustration purposes only. The details may be subject to change.
Additional Material Information on the property can be found via the link, further details can be found on the SKDC planning portal, Ofcom and Gov.com Flood Risk.
Money Laundering
We are required to carry out anti-money laundering checks on all parties involved in the sale or purchase of property. To enable us to do this, once a purchaser(s) has had their offer accepted (STC) our partner Movebutler will send a secure link to conduct the relevant HMRC & ID checks on our behalf. The cost of this is £30 (including vat) per person and is non-refundable. The checks must be completed before a memorandum of sale can be generated and sent to Solicitors confirming the sale. If you require any further details prior to submitting a formal offer contact our office on 01476 576688.
THINKING OF SELLING?
Thinking of Selling? Charles Dyson are Grantham's exclusive member of the Guild of Property Professionals with a network of over 800 independent offices. We are always delighted to provide free, impartial advice on all property matters.
Important Information
- This is a Freehold property.
Property Ref: EAXML11602_12650723
Similar Properties
4 Bedroom House | Asking Price £290,000
A Spacious 4 Bedroom Link Detached Family House with Single Garage and Pleasant Gardens situated in a highly sought afte...
4 Bedroom House | Asking Price £285,000
IDEAL FAMILY HOUSE - A Spacious, Extended, 4 Bedroom Semi-Detached Family House benefitting from Ample Driveway, Integra...
3 Bedroom Semi-Detached House | Guide Price £285,000
3 BEDROOM SEMI-DETACHED HOUSE WITH LAND FOR DEVELOPMENT - A 3 Bedroom Semi-Detached Family House situated in a popular c...
Lodge Close, Off Vicarage Lane, Long Bennington
3 Bedroom House | Asking Price £325,000
PRICE REDUCTION FOR JUNE RESERVATIONS ONLY - A Modern 3 Bedroom Detached Family House offering Contemporary Living Accom...
Cliffe Road, Gonerby Hill Foot
4 Bedroom House | Asking Price £365,000
FABULOUS ELEVATED PLOT - A Spacious, Extended, 4 Bedroom Detached Family House with truly stunning Garden being situated...
3 Bedroom House | Asking Price £365,000
*SUPERB LOCATION* - Situated in a Secluded Position within the heart of the popular Village of Ancaster, this Beautifull...
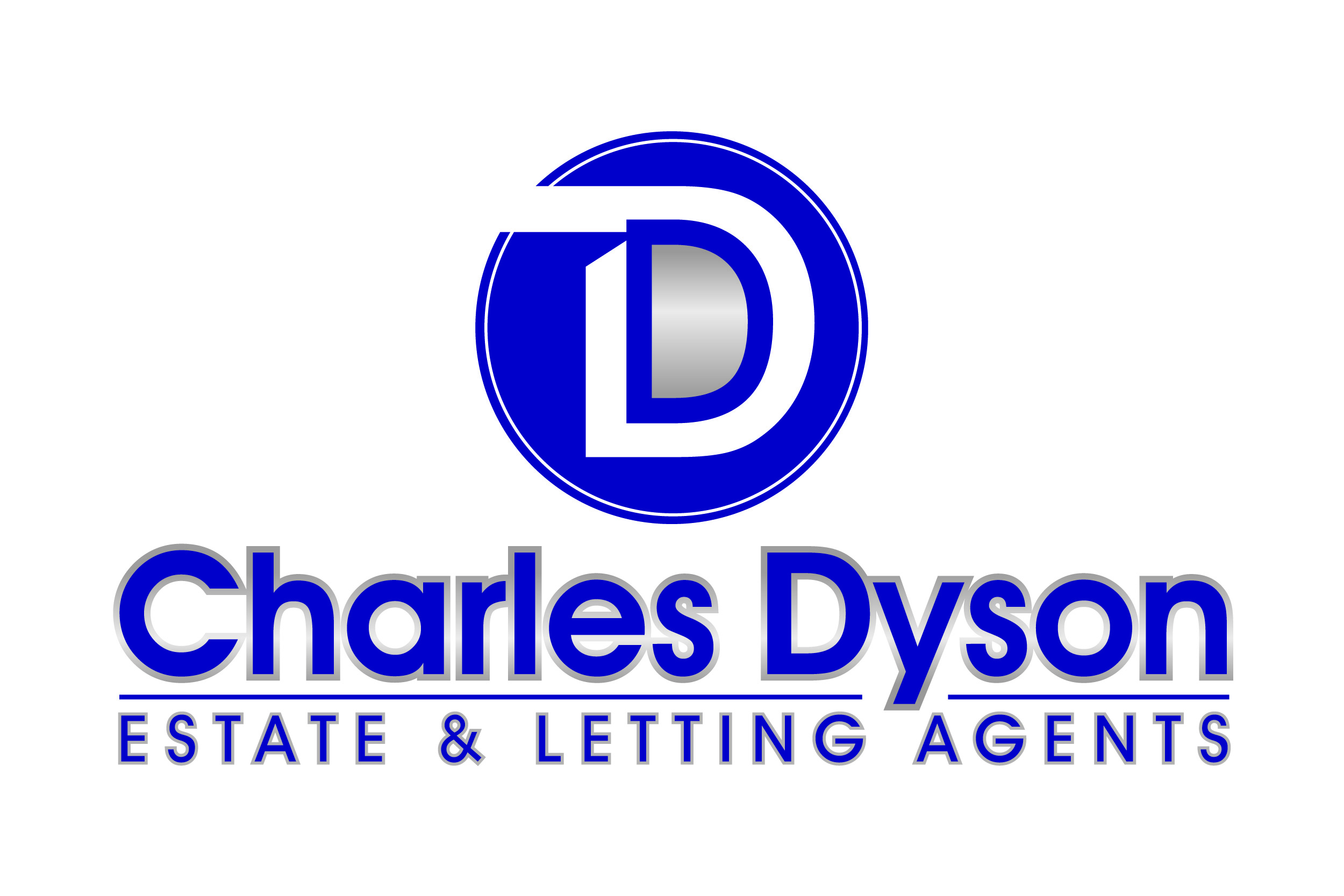
Charles Dyson Estate & Letting Agents (Grantham)
Finkin Street, Grantham, Lincolnshire, NG31 6QZ
How much is your home worth?
Use our short form to request a valuation of your property.
Request a Valuation
