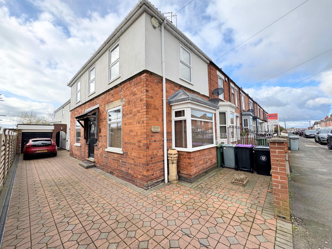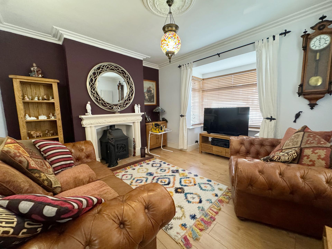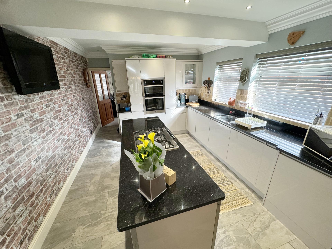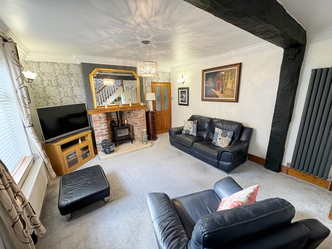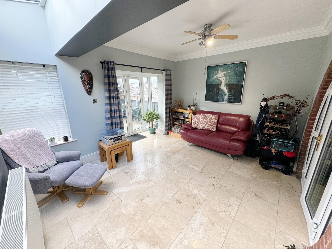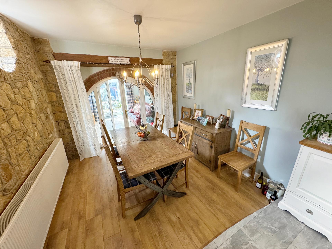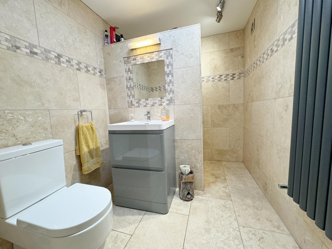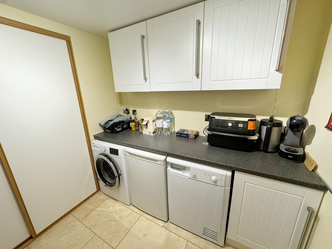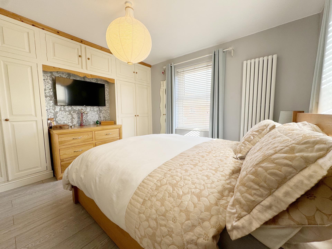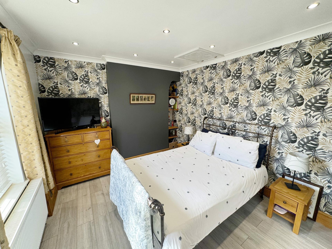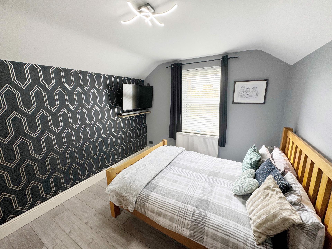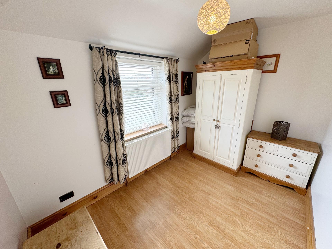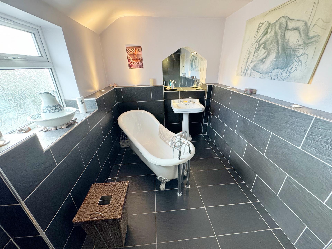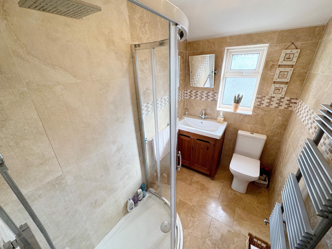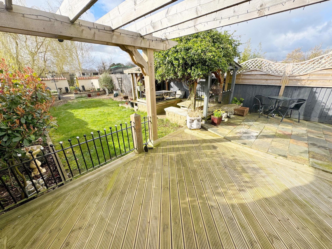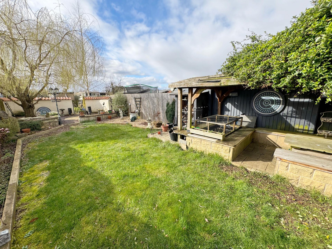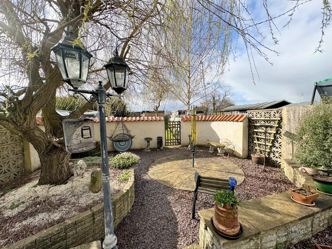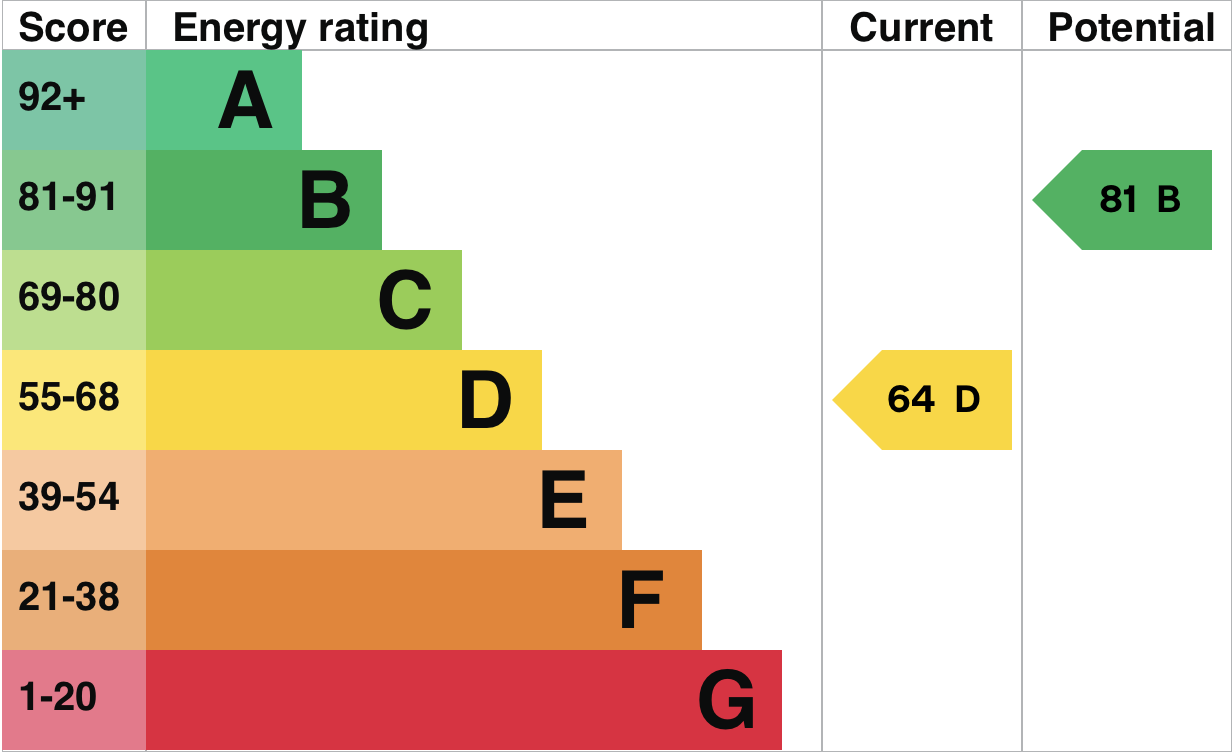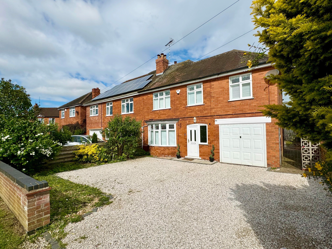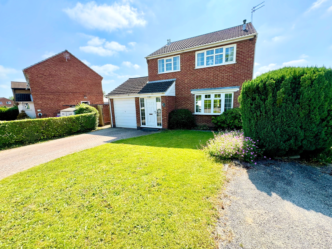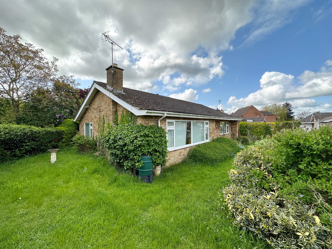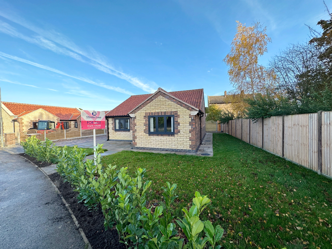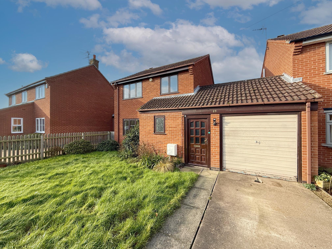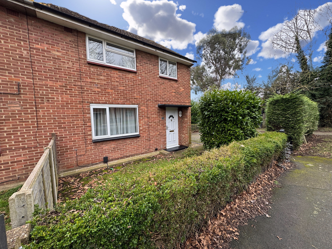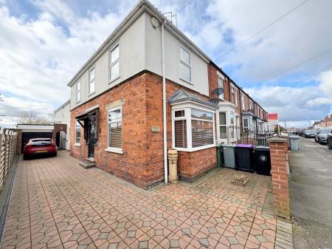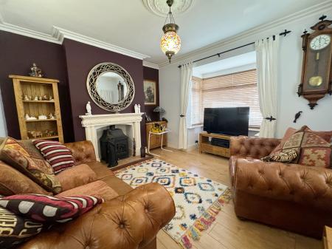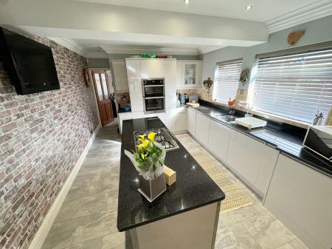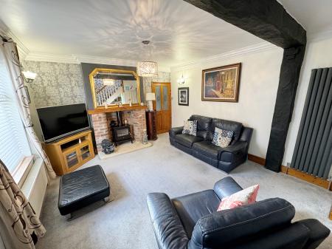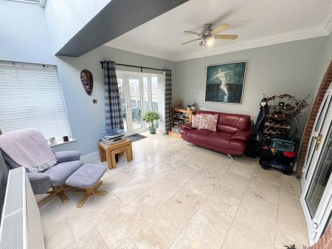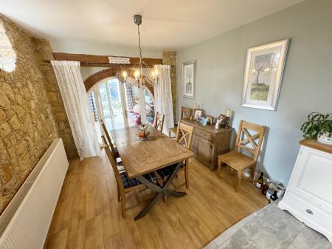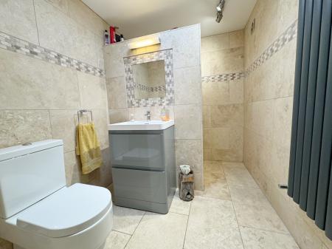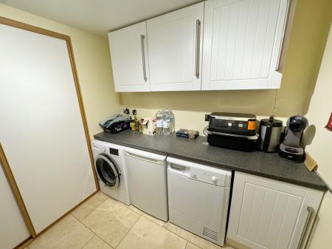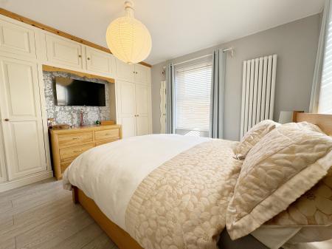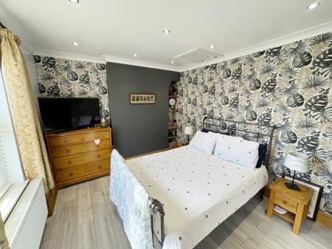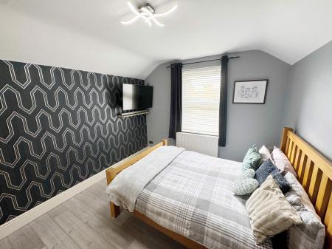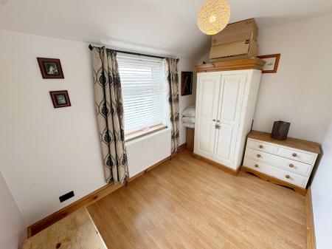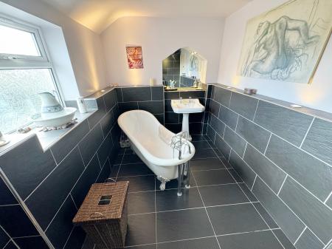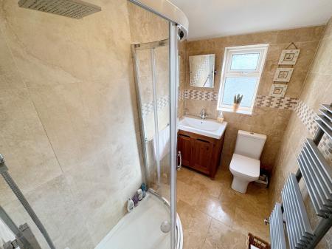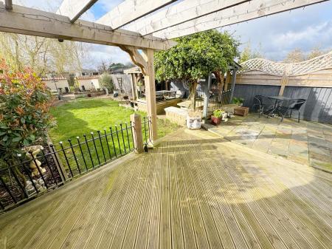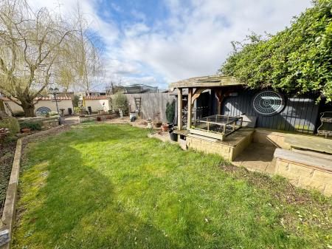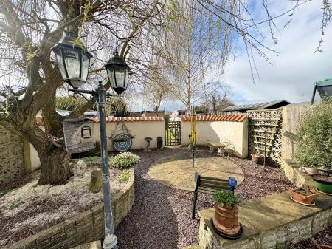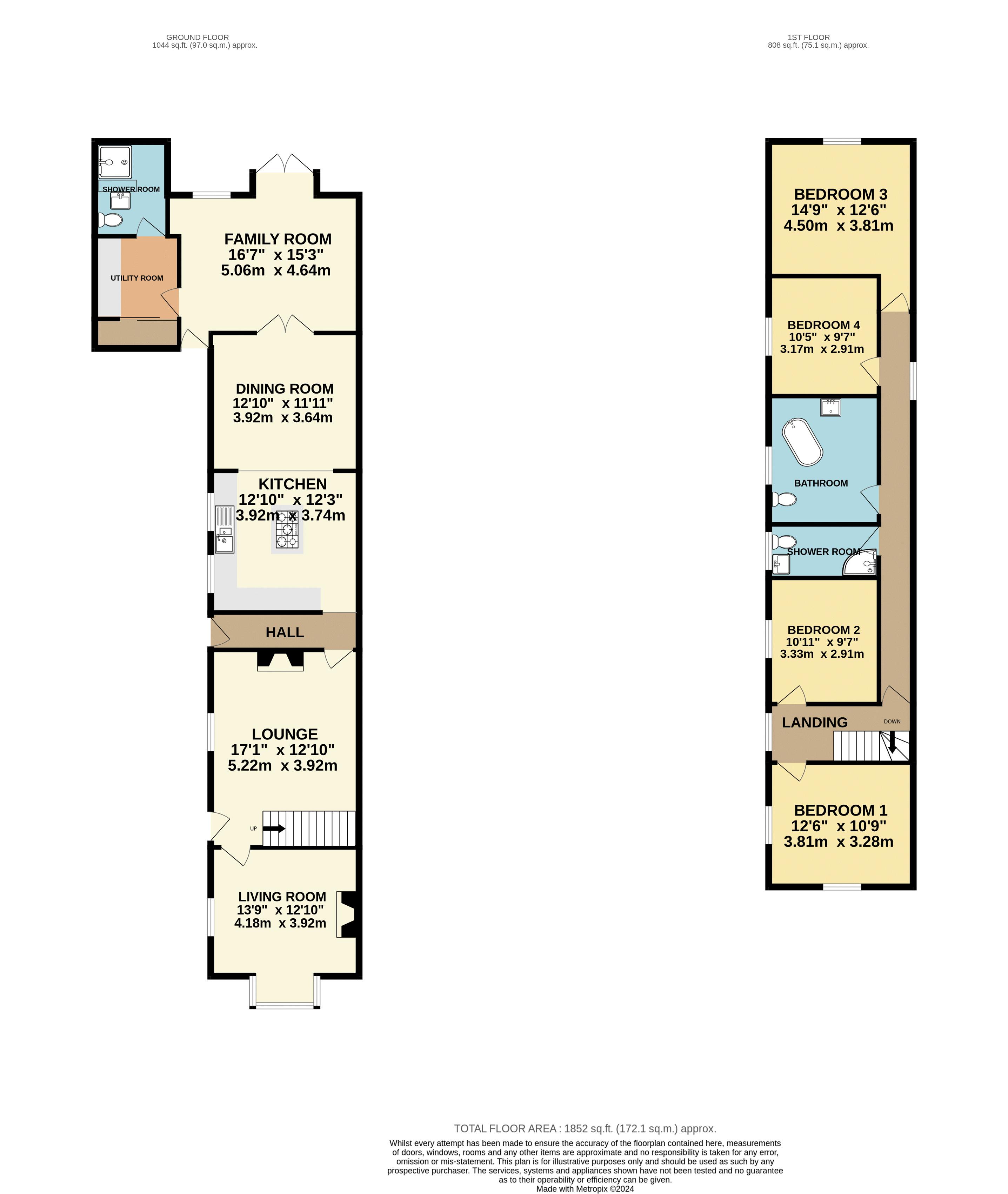- Family House with 'WOW' Factor
- Sympathetically Extended
- 4 Reception Rooms
- Modern Kitchen & Bathrooms
- Beautiful Family Room
- 4 Bedrooms
- Driveway Providing Ample Parking
- Delightful Garden
- EPC Rating: D64
- Council Tax Band: B
4 Bedroom End of Terrace House for sale in Grantham
SPACIOUS FAMILY HOUSE WITH A 'WOW' FACTOR - A Sympathetically, Extended, 4 Reception Room, 4 Bedroom, 3 Bathroom Family House with Ample Driveway, Garage Store, Further Separate Rear Vehicle Access and Pleasant Gardens located in this highly desirable location only a short distance from Local Schooling and Grantham Railway Station.
General Information
Welcome to Huntingtower Road, Grantham, where this sympathetically extended family house awaits its new owners. Situated in a highly desirable location, this property offers a blend of classic charm and modern convenience, making it an ideal home for families seeking both space and versatility.
Upon entering, you are greeted by spacious and versatile accommodation, perfect for modern living. The property boasts four reception rooms, providing ample space for entertaining guests or enjoying quiet family evenings. Additionally, there are four well-proportioned bedrooms, along with two shower rooms and a family bathroom, ensuring comfort and convenience for all members of the household.
The heart of the home lies in the modern fitted kitchen and utility room, where functionality meets style. Whether you're preparing meals for loved ones or tackling household chores, these spaces are designed to cater to your every need.
Externally, the property offers a plethora of amenities. A good-sized driveway provides ample parking for multiple vehicles and leads to a convenient garage store, offering additional storage space for belongings.
The rear of the property features a delightful patio area, perfect for al fresco dining or simply soaking up the sunshine. Adjacent to the patio is a charming decked area, ideal for relaxing with a book or enjoying a morning coffee. Beyond lies a beautifully landscaped lawned garden, providing a serene oasis for outdoor enjoyment. At the bottom of the garden, separate vehicle access via double gates leads to a hard standing area, offering further flexibility and convenience.
Grantham itself is a vibrant market town with a rich history and a wealth of amenities. Grantham Railway Station provides excellent transport links to London, making it an ideal location for commuters. The town also boasts a selection of reputable schools, catering to families with children of all ages.
For history enthusiasts, Grantham offers a treasure trove of local historic sites, including Grantham House and Belton House, providing a glimpse into the town's illustrious past.
In summary, this sympathetically extended family house on Huntingtower Road presents a rare opportunity to own a spacious and versatile home in one of Grantham's most sought-after locations. With its blend of modern comfort, convenient amenities, and rich local history, this property offers a truly exceptional living experience for discerning buyers.
Detailed Accommodation
On the Ground Floor
Entrance Hall
With uPVC double glazed entrance door leading to:
Living Room
13' 9'' x 12' 10'' (4.18m x 3.92m)
With uPVC double glazed bay window to front and further window to side elevation, wooden flooring, decorative coving and centre cornice and imitation wood burner on tiled hearth with feature surround.
Lounge
17' 2'' x 12' 10'' (5.22m x 3.92m)
With uPVC double glazed window and door to side, staircase to first floor, decorative coving, mulit-fuel wood burner with exposed brick surround and access to:
Kitchen
12' 10'' x 12' 3'' (3.92m x 3.74m)
With two uPVC double glazed windows to side, feature tiled flooring and modern fitted Kitchen units with draw, cupboard and shelf space, granite worktop incorporating 5 ring gas hob, stainless steel one and a half sink and drainer with hot and cold mixer tap over and tiled splashbacks, electric double oven and archway to:
Dining Room
12' 10'' x 11' 11'' (3.92m x 3.64m)
With circular window to side, wooden flooring, feature exposed stone wall and uPVC double glazed 'French Doors' to:
Family Room
16' 7'' x 15' 3'' (5.06m x 4.64m)
A beautiful light and airy family living space with uPVC double glazed door to driveway, further double glazed patio doors leading onto the garden, coving, feature tiled flooring and access to:
Utility Room
With built-in coat cupboard having sliding doors, base and eye level units with worktop having plumbing for washing machine and recess for dryer.
Shower Room
Fully tiled wet room with contemporary bathroom suite comprising walk-in shower having 'rainfall' shower, low flush wc and wash hand basin inset into vanity unit with draws under.
On the First Floor
Staircase and Landing
With uPVC double glazed window to side.
Bedroom 1
12' 6'' x 10' 9'' (3.81m x 3.28m)
With uPVC double glazed windows to front and side elevations and two sets of double built-in wardrobes with hanging space.
Bedroom 2
10' 11'' x 9' 7'' (3.33m x 2.91m)
With coving and uPVC double glazed window to side.
Bedroom 3
14' 9'' x 12' 6'' (4.50m x 3.81m)
With uPVC double glazed window to rear.
Bedroom 4
10' 5'' x 9' 7'' (3.17m x 2.91m)
With uPVC double glazed window to side.
Family Bathroom
Stunning family bathroom with contemporary tiling to dado level, uPVC double glazed window to side and three piece suite comprising wc, pedestal wash hand basin and 'ball and claw' roll top bath.
Shower Room
With tiled walls, obscure uPVC double glazed window to side, heated towel rail and three piece suite comprising corner shower cubicle, wash hand basin inset into vanity unit and low flush wc.
Outside
To the front of the property a block paved driveway provides ample car standing space and leads to a garage store with up and over door. To the rear of the property the property enjoys a patio area with decked area adjacent ideal for entertaining. The patio leads onto a shaped lawn with raised pond and fence boundary. A small wall leads to a further seating area, whilst to the rear double gates provide additional vehicle access to a hard standing area with timber shed.
Services
All services are understood to be either connected or available.
Fixtures and Fittings
All fixtures and fittings mentioned in the sales particulars are included in the sale.
Tenure
We are informed that the property is Freehold.
Council Tax Band
Council Tax Band: B (Correct 27/02/2024).
EPC Rating
EPC Rating: D64
Material Information
Flood Risk: Rivers & Sea - Very Low Risk, Surface Water - Low, Reservoirs - Unlikely, Groundwater - Unlikely (Source Gov.uk) /
Covenants: Please enquire with Agents for any information /
Broadband: Standard, Superfast & Ultrafast available (fibre to cabinet and standard) See Ofcom checker and Open reach website for more details. /
Mobile: Indoor and Outdoor Coverage for O2, EE, Vodafone & Three (See Ofcom checker for more details)
Current Planning Applications in Immediate Area (27/02/24):
S23/1568 - 120 Huntingtower Road - Change of use from Summer House to Dog Grooming
S24/1256 - 110 Springfield Road - Removal of Lime Tree
Money Laundering
We are required to carry out anti-money laundering checks on all parties involved in the sale or purchase of property. To enable us to do this, once a purchaser(s) has had their offer accepted (STC) our partner Movebutler will send a secure link to conduct the relevant HMRC & ID checks on our behalf. The cost of this is £30 (including vat) per person and is non-refundable. The checks must be completed before a memorandum of sale can be generated and sent to Solicitors confirming the sale. If you require any further details prior to submitting a formal offer contact our office on 01476 576688.
Disclaimer
These particulars and floorplans are in draft form only awaiting Vendor approval but are set out as for guidance only and do not form part of any contract or PIA. Interested parties should not rely on them and should satisfy themselves by inspection or other means. Please note appliances, apparatus, equipment, fixtures and fittings, heating etc have not been tested and cannot confirm that they are working or fit for purpose. All measurements should not be relied upon and are for illustration purposes only. The details may be subject to change.
THINKING OF SELLING?
Thinking of Selling? Charles Dyson are Grantham's exclusive member of the Guild of Property Professionals with a network of over 800 independent offices. We are always delighted to provide free, impartial advice on all property matters.
Important Information
- This is a Freehold property.
Property Ref: EAXML11602_12297879
Similar Properties
4 Bedroom House | Asking Price £285,000
IDEAL FAMILY HOUSE - A Spacious, Extended, 4 Bedroom Semi-Detached Family House benefitting from Ample Driveway, Integra...
4 Bedroom House | Asking Price £275,000
Unexpectedly Re-offered - A 4 Bedroom Detached Family House with Single Garage and Good Sized Enclosed Rear Garden situa...
2 Bedroom Bungalow | Asking Price £250,000
*VILLAGE LOCATION* - A Spacious, 2 Bedroom Detached Bungalow with Conservatory and Single Garage being situated in a cul...
Belvoir Gardens, Great Gonerby
3 Bedroom Bungalow | Asking Price £297,500
BRAND NEW BUNGALOW - An Architect Designed, 3 Bedroom Luxury Detached Bungalow with Ample Driveway and Pleasant Gardens...
4 Bedroom House | Asking Price £299,950
A Spacious 4 Bedroom Link Detached Family House with Single Garage and Pleasant Gardens situated in a highly sought afte...
3 Bedroom Semi-Detached House | Guide Price £300,000
3 BEDROOM SEMI-DETACHED HOUSE WITH LAND FOR DEVELOPMENT - A 3 Bedroom Semi-Detached Family House situated in a popular c...
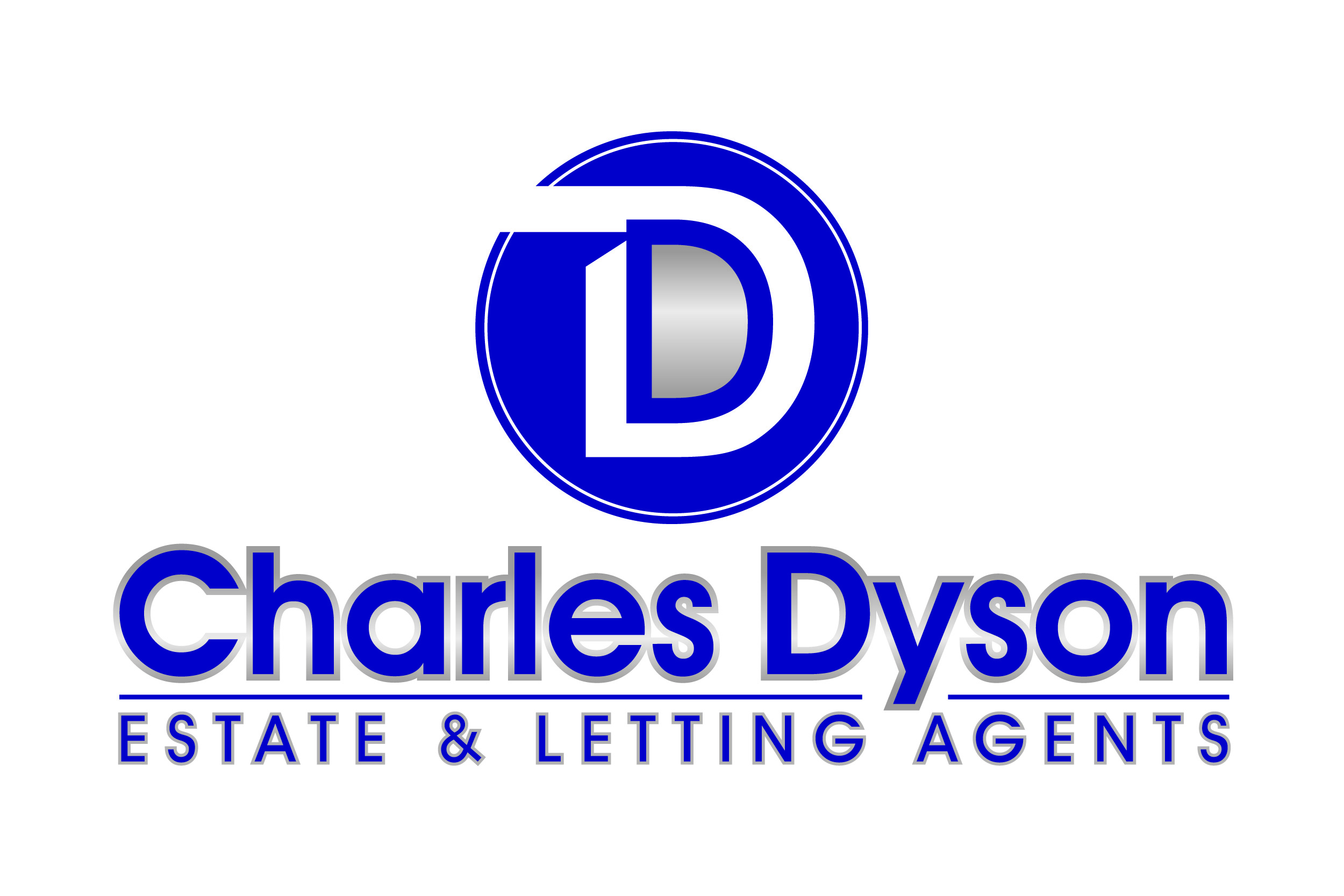
Charles Dyson Estate & Letting Agents (Grantham)
Finkin Street, Grantham, Lincolnshire, NG31 6QZ
How much is your home worth?
Use our short form to request a valuation of your property.
Request a Valuation
