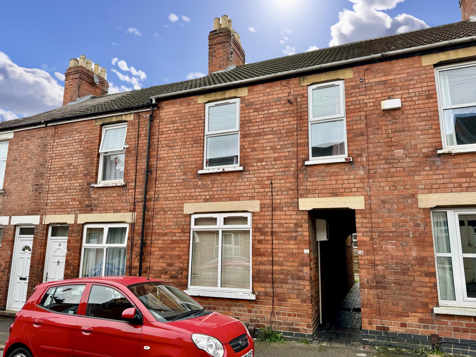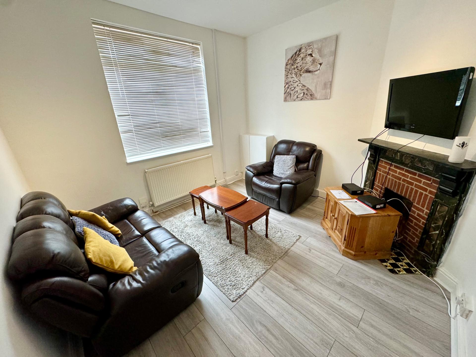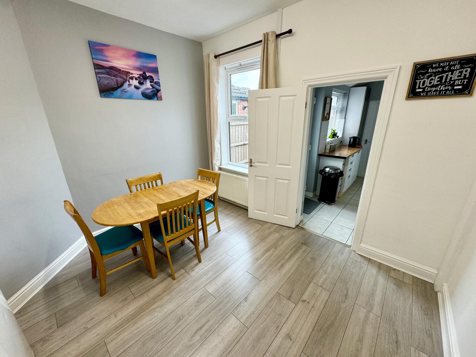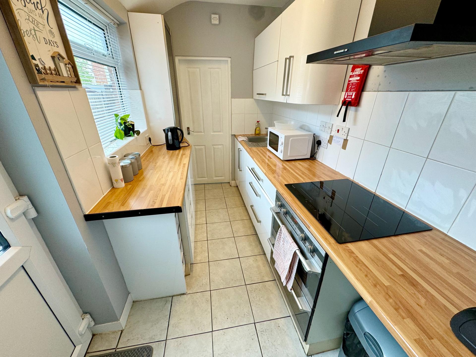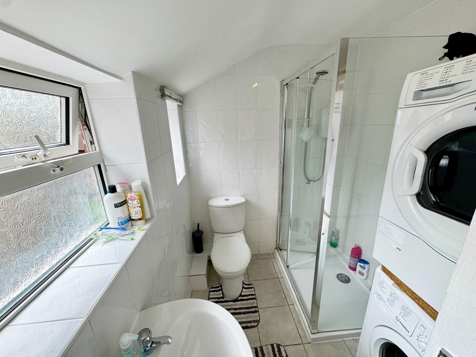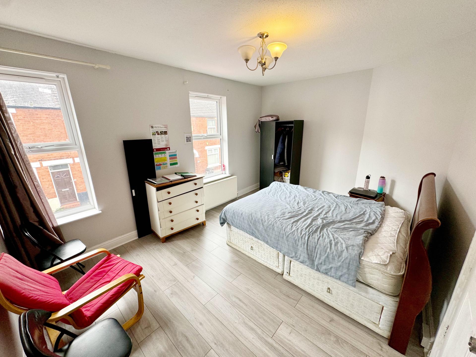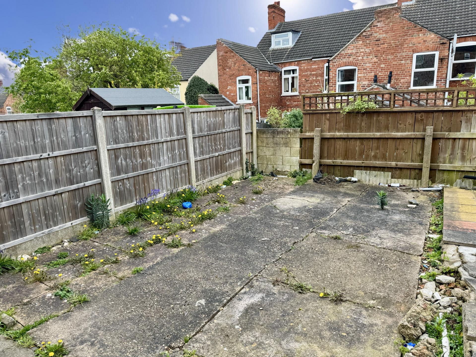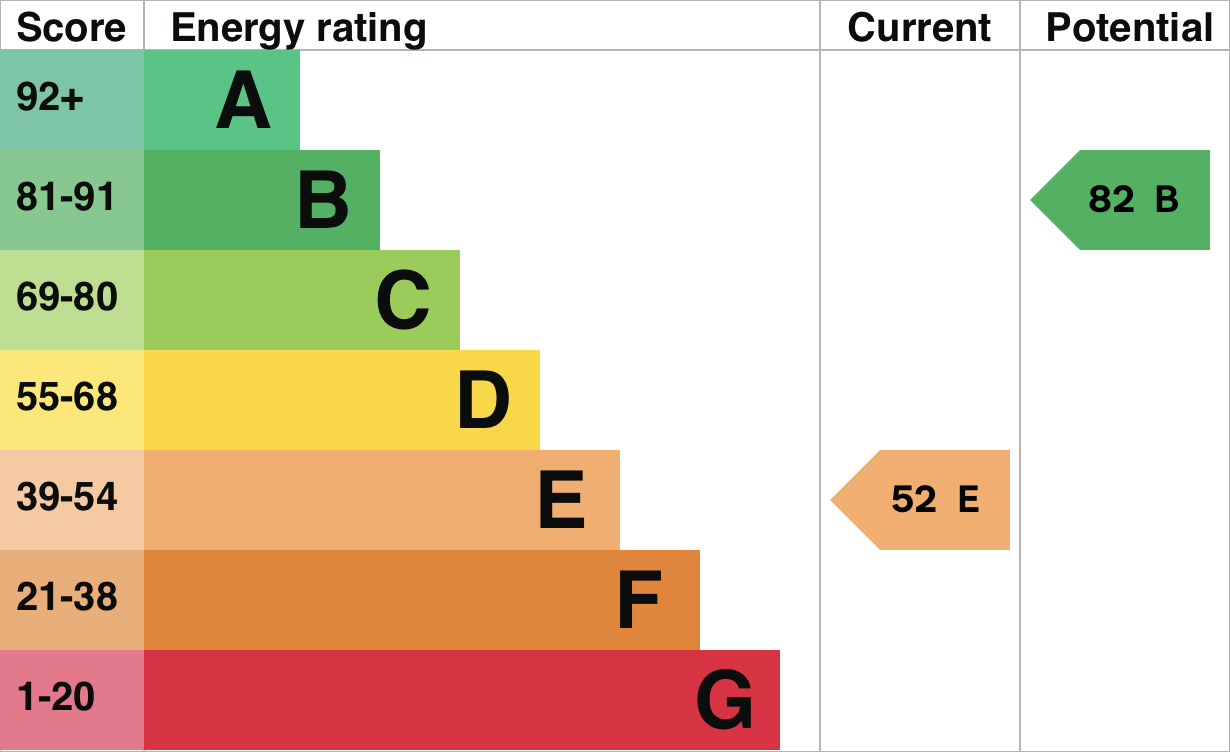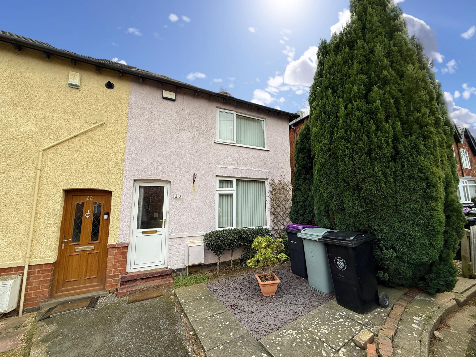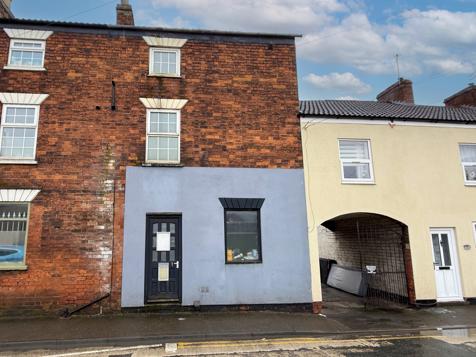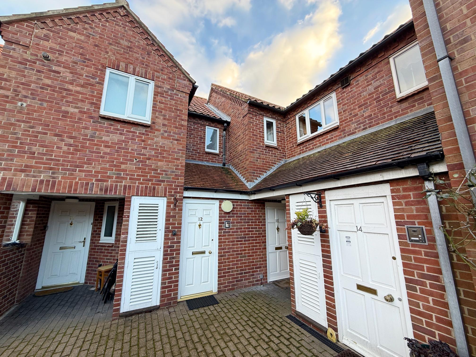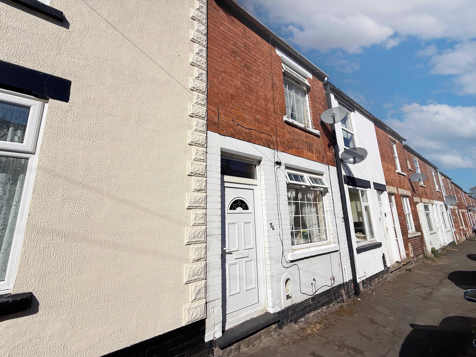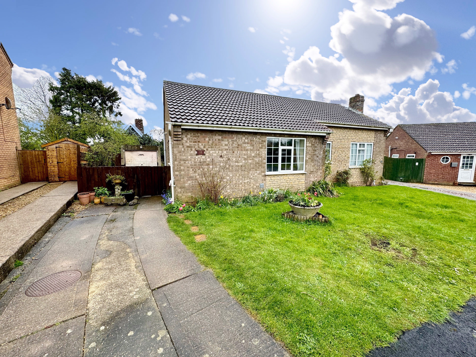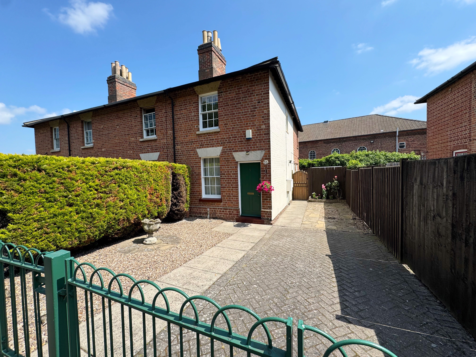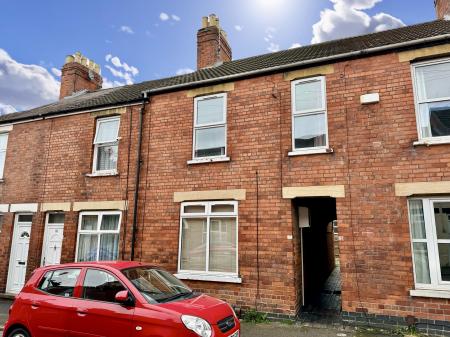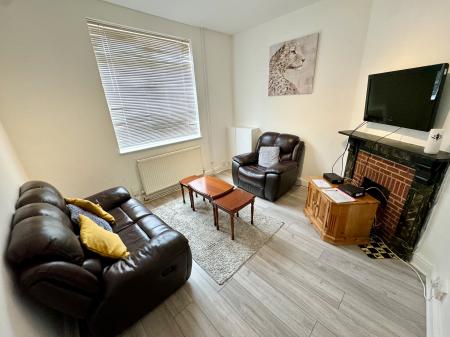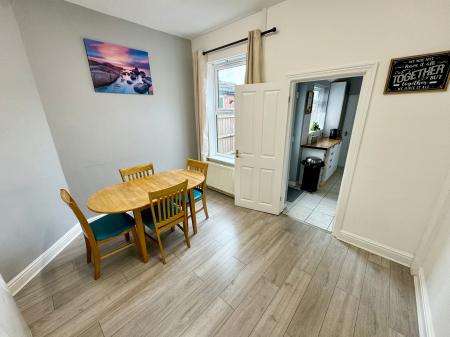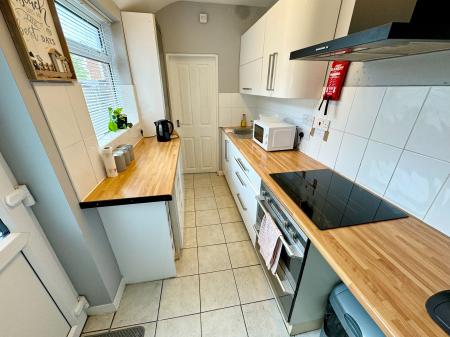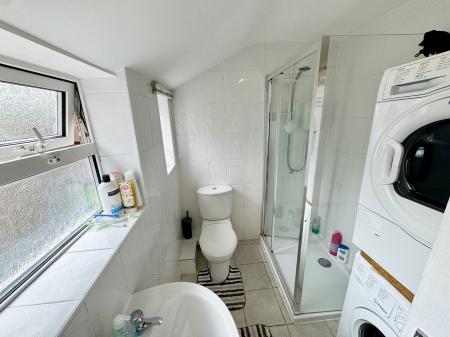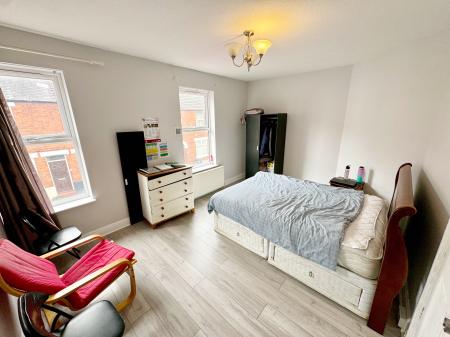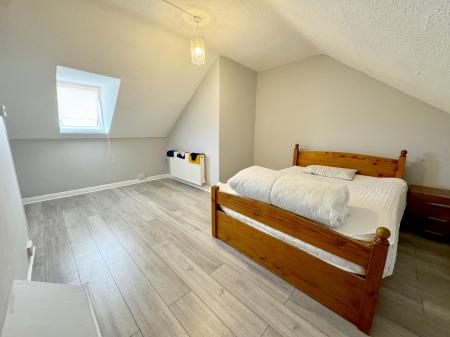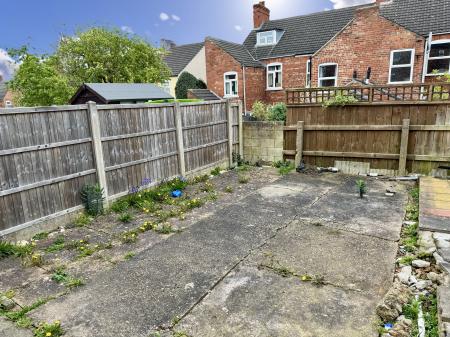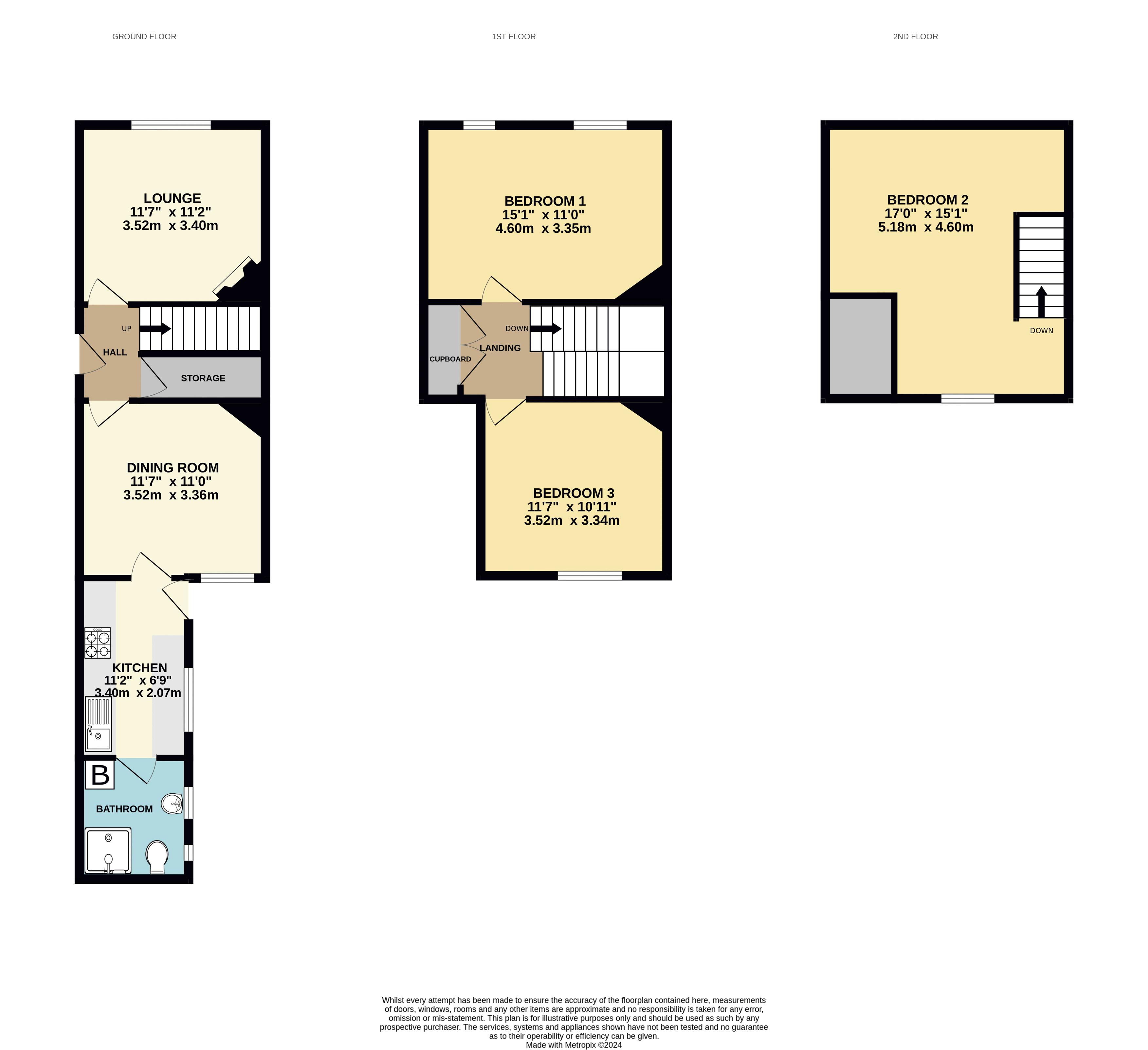- Ideal Investment or First Time Purchase
- 3 Storey Mid-Terrace House
- Convenient Location
- Gas Central Heating and uPVC Double Glazing
- 2 Reception Rooms
- 3 Bedrooms
- Modern Kitchen & Shower Room
- Rear Yard
- EPC Rating: E52
- Council Tax Band: A
3 Bedroom House for sale in Grantham
A 3 Storey, 3 Bedroom Mid-Terrace House being ideal as a First Time or Investor Purchase. No Chain.
General Information
Discover this traditionally constructed three Bedroom, three storey mid-terrace house located on the historic Victoria Street in Grantham. Currently rented and in good condition, this property presents an ideal investment purchase for those seeking both immediate returns and long-term potential.
Inside, the property boasts two spacious Reception Rooms, Kitchen and Shower Room on the Ground Floor, with 2 Bedrooms on the First Floor and 1 further Bedroom in the Second Floor.
Externally, a small rear yard offers a private outdoor space.
Victoria Street itself is situated in the heart of Grantham, a town brimming with character and charm. Local amenities, shops, and eateries are just a stone's throw away, ensuring convenience at your doorstep. Nature enthusiasts will appreciate the nearby green spaces, parks, and the scenic River Witham, offering plenty of opportunities for leisurely walks and outdoor activities.
Grantham's rich history adds to its allure, with landmarks such as St. Wulfram's Church and the Guildhall Arts Centre showcasing the town's heritage. As the birthplace of Sir Isaac Newton, Grantham holds a special place in history, inviting residents and visitors alike to explore its fascinating past.
Don't miss out on this excellent investment opportunity in the heart of Grantham. Contact us today to arrange a viewing and take the first step towards securing this superb property!
Detailed Accommodation
On the Ground Floor
Entrance Hall
With useful half-cellar offering storage space.
Lounge
11' 7'' x 11' 2'' (3.52m x 3.4m)
With uPVC double glazed window to front and fireplace.
Dining Room
11' 7'' x 11' 0'' (3.52m x 3.36m)
With uPVC double glazed window to rear and door to:
Kitchen
11' 2'' x 6' 9'' (3.4m x 2.07m)
With uPVC double glazed window and door to side, tiled flooring and having a range of modern Kitchen units with draw, cupboard and shelf space, rolled edge worktop incorporating a stainless steel sink and drainer with hot and cold mixer tap over, hob with electric oven under, extractor fan over, tiled splashbacks and recess for fridge/freezer.
Shower Room
With two obscure uPVC double glazed windows to side, space and plumbing for washing machine and dryer, wall mounted gas fired boiler and three piece suite comprising shower shower cubicle, pedestal wash hand basin and low flush wc.
On the First Floor
Staircase and Landing
With staircase to second floor and access to:
Bedroom 1
15' 1'' x 11' 8'' (4.6m x 3.55m)
With two uPVC double glazed windows to front elevation.
Bedroom 3
11' 7'' x 11' 3'' (3.52m x 3.44m)
With uPVC double glazed window to rear.
On the Second Floor
Bedroom 2
17' 0'' x 15' 1'' (5.18m x 4.6m)
With uPVC double glazed window to rear.
Outside
To the rear of the property is a small yard.
EPC Rating
EPC Rating: E52
Council Tax Band
Council Tax Band: A
Tenure
We are informed that the property is Freehold.
Services
All services are understood to be either connected or available.
Material Information
Flood Risk: Rivers & Sea - Very Low Risk, Surface Water - High Risk, Reservoirs - Unlikely, Groundwater - Unlikely (Source Gov.uk) /
Covenants: Please enquire with Agents for any information /
Broadband: Standard, Superfast & Ultrafast available, (fibre to cabinet and standard) See Ofcom checker and Open reach website for more details. /
Mobile: Indoor and Outdoor Coverage for O2, EE, Vodafone & Three - Likely (See Ofcom checker for more details)
Current Planning Applications in the immediate Area (23/04/24):
S24/0256 - 110 Springfield Road - T2 Removal of Lime Tree
Disclaimer
These particulars and floorplans are in draft form only awaiting Vendor approval but are set out as for guidance only and do not form part of any contract or PIA. Interested parties should not rely on them and should satisfy themselves by inspection or other means. Please note appliances, apparatus, equipment, fixtures and fittings, heating etc have not been tested and cannot confirm that they are working or fit for purpose. All measurements should not be relied upon and are for illustration purposes only.
THINKING OF SELLING?
Thinking of Selling? Charles Dyson are Grantham's exclusive member of the Guild of Property Professionals with a network of over 800 independent offices. We are always delighted to provide free, impartial advice on all property matters.
Important Information
- This is a Freehold property.
Property Ref: EAXML11602_12346217
Similar Properties
2 Bedroom Townhouse | Asking Price £129,950
A Nicely Presented, 2 Bedroom End Town House benefitting from Pleasant Enclosed Rear Garden being situated in a popular...
1 Bedroom House | Asking Price £125,000
RESIDENTIAL OR COMMERCIAL - A Three Storey Terraced Property situated in the heart of Grantham Town Centre and offering...
2 Bedroom Flat | Asking Price £114,000
An Attractive, Spacious 2 Bedroom First Floor Apartment situated in this popular over 55's development located in the He...
2 Bedroom House | Asking Price £140,000
A Well Presented & Appointed, Gas Centrally Heated, Double Glazed 2 Bedroom Mid-Terrace House situated in a popular loca...
1 Bedroom Bungalow | Asking Price £149,950
A Freehold, One Bedroom Semi-Detached Bungalow located in the popular Village of Colsterworth and benefiting from Spacio...
2 Bedroom House | Asking Price £160,000
A Stunning, Fully Refurbished, Grade II Listed 2 Bedroom Cottage benefitting from Driveway and Enclosed Courtyard being...
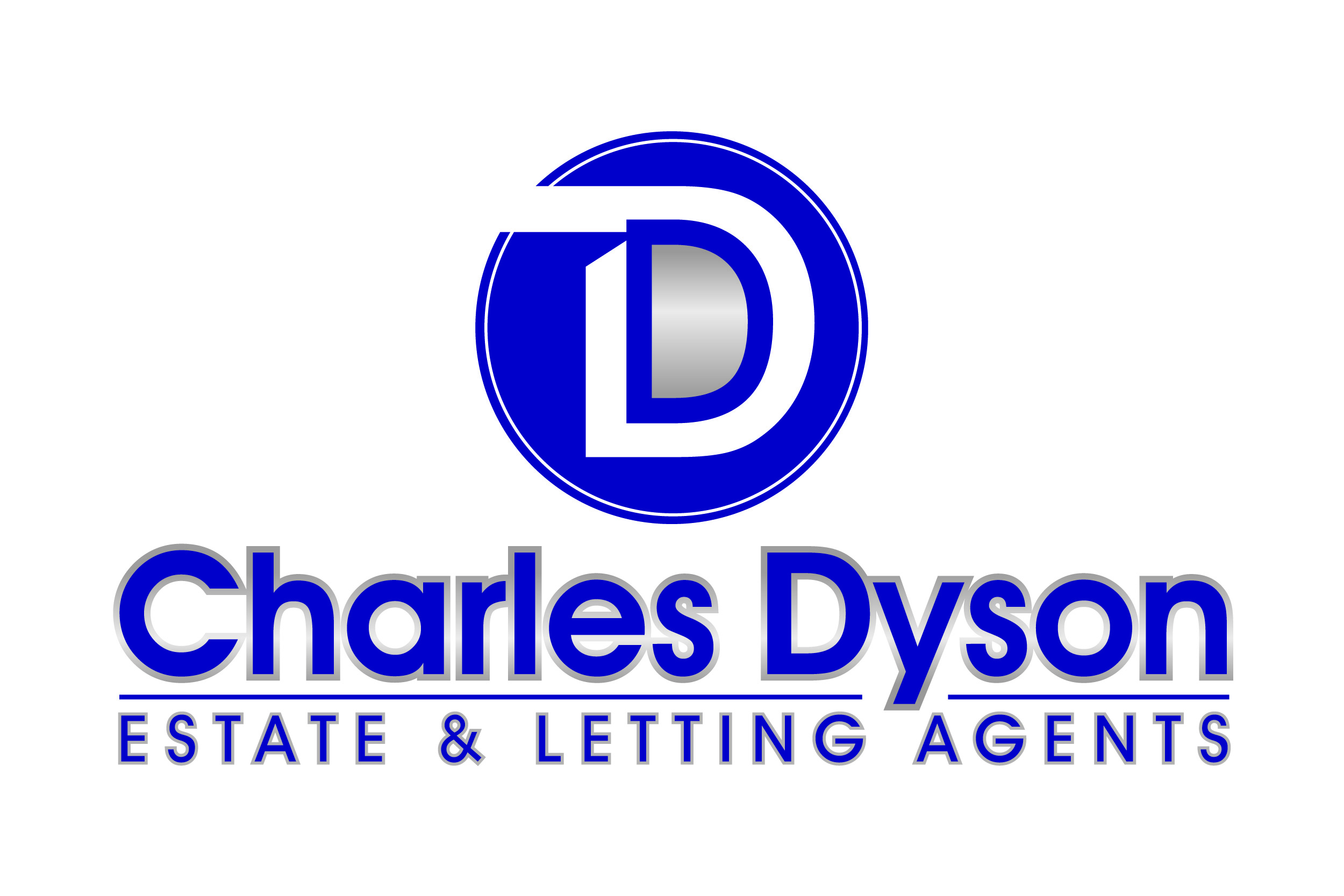
Charles Dyson Estate & Letting Agents (Grantham)
Finkin Street, Grantham, Lincolnshire, NG31 6QZ
How much is your home worth?
Use our short form to request a valuation of your property.
Request a Valuation
