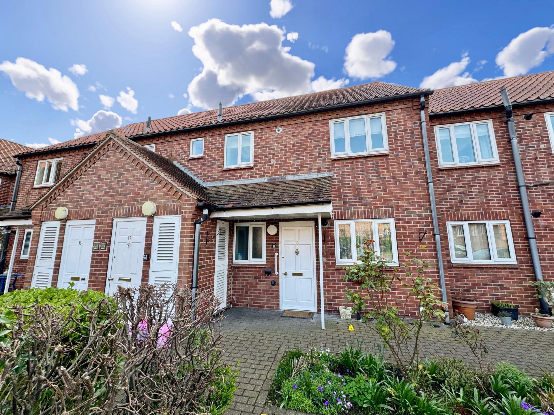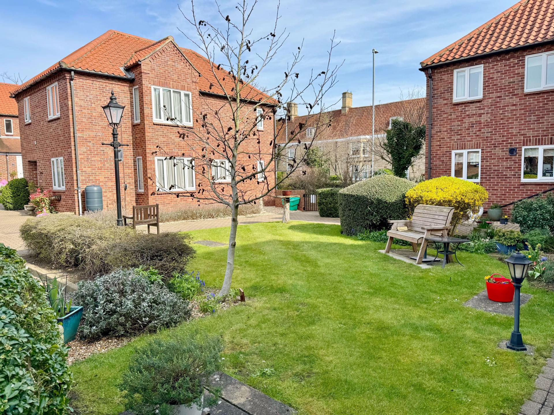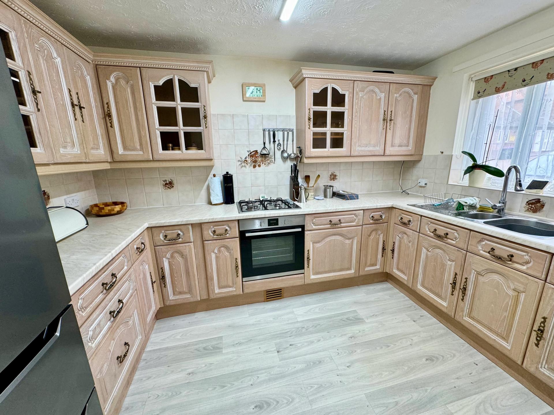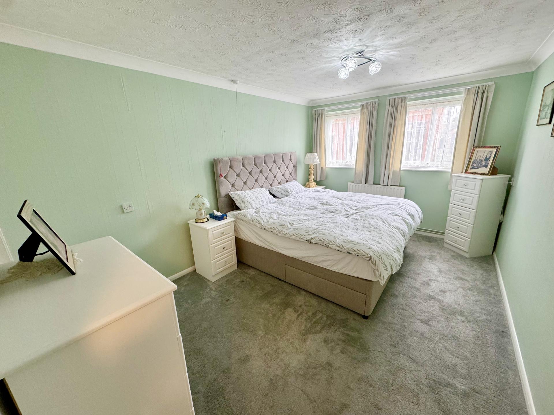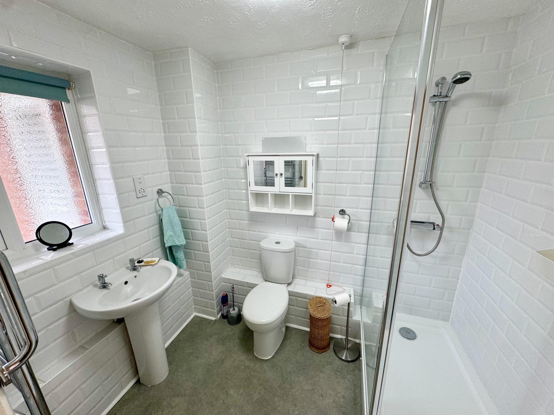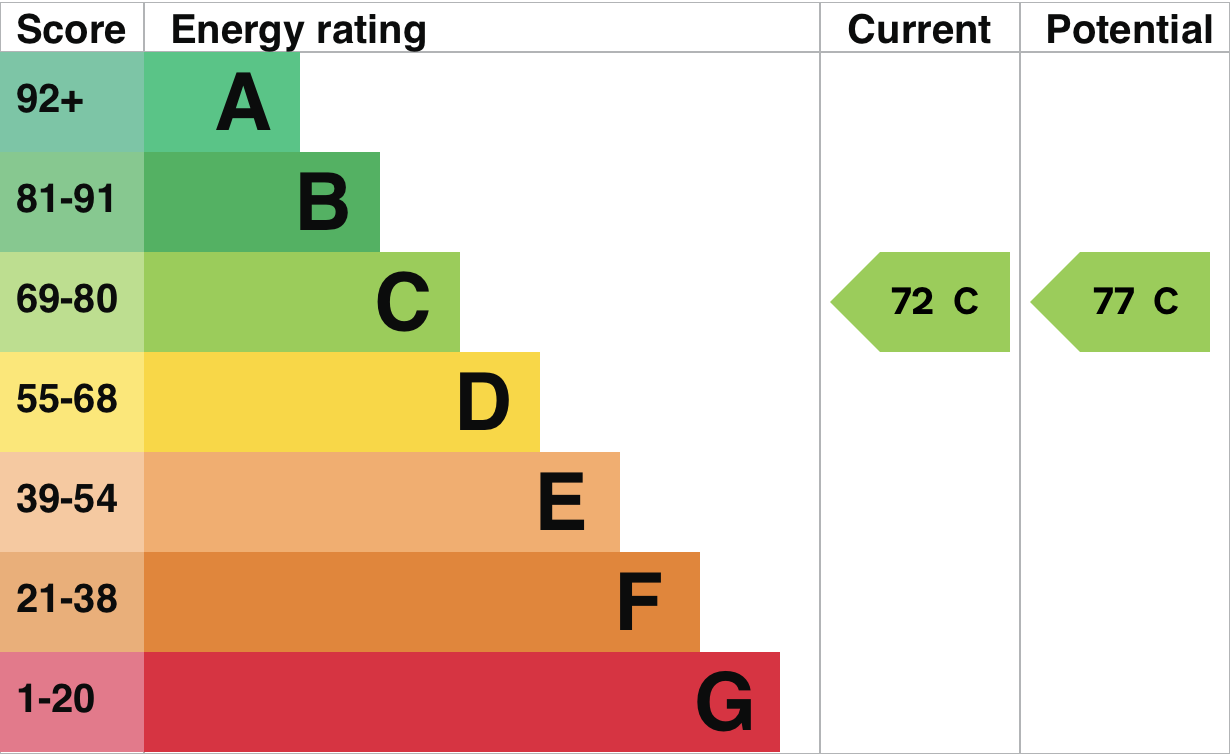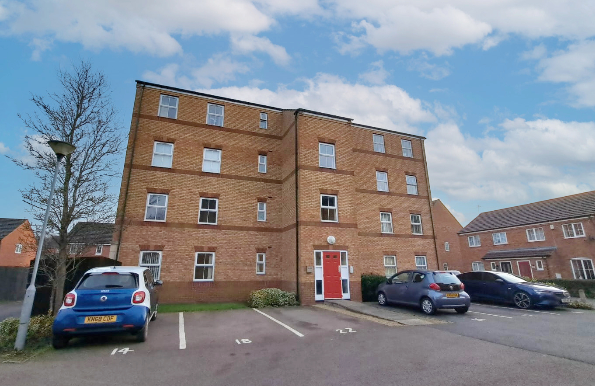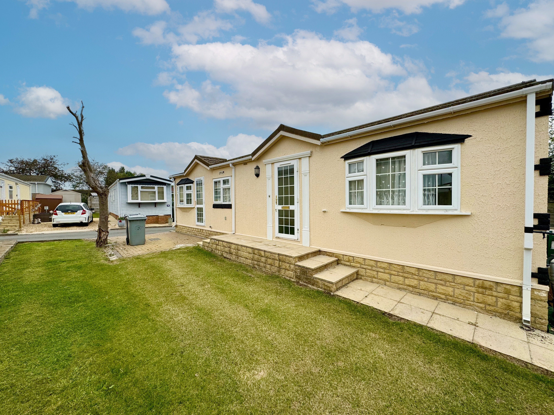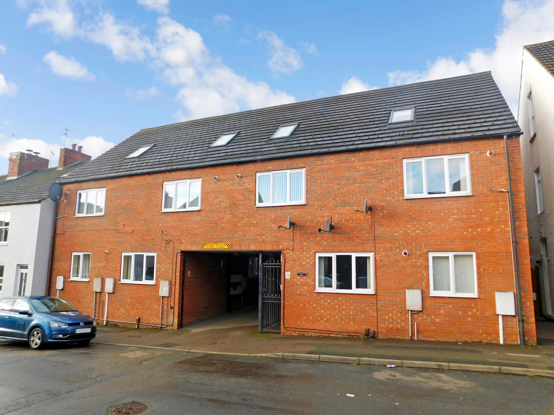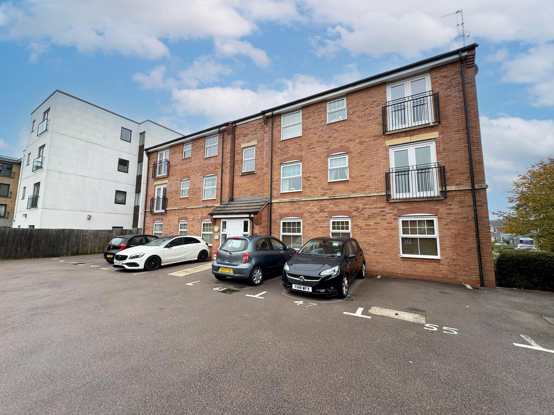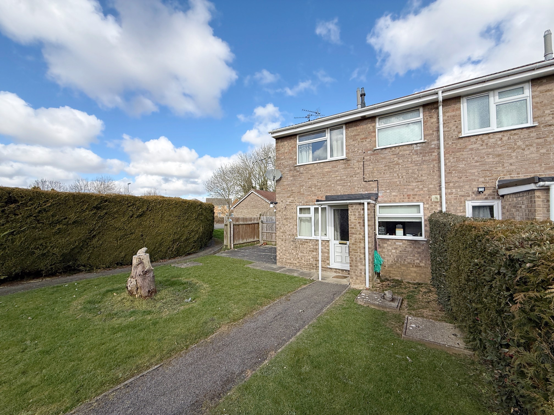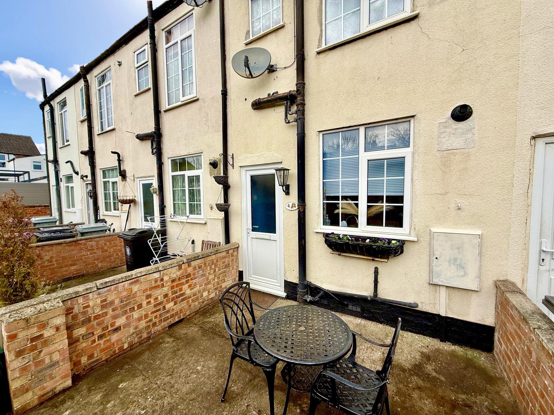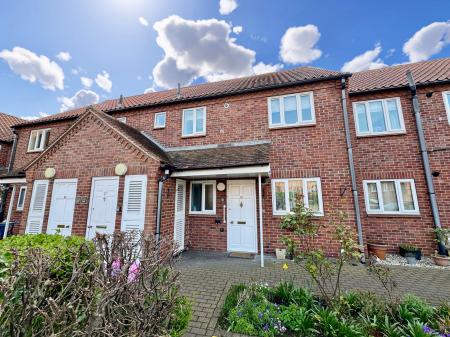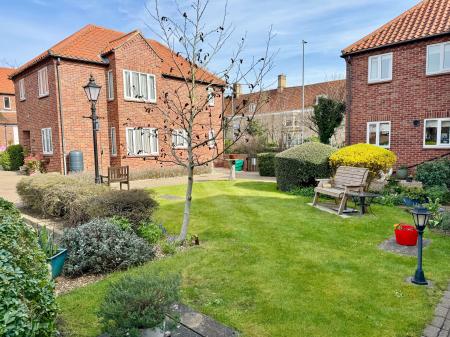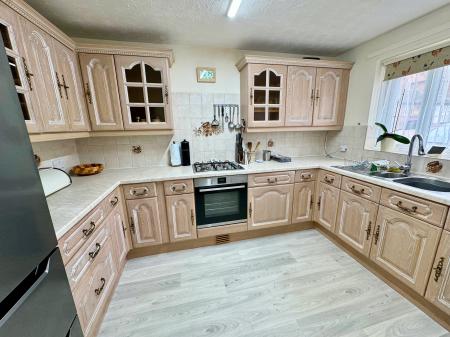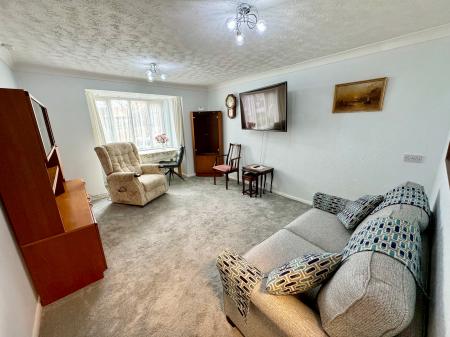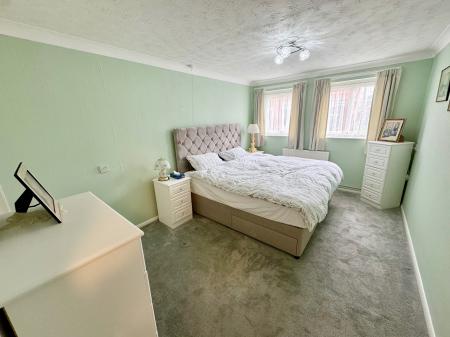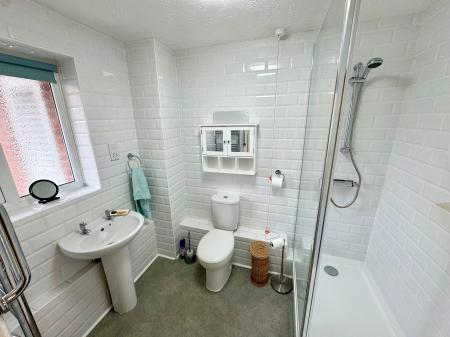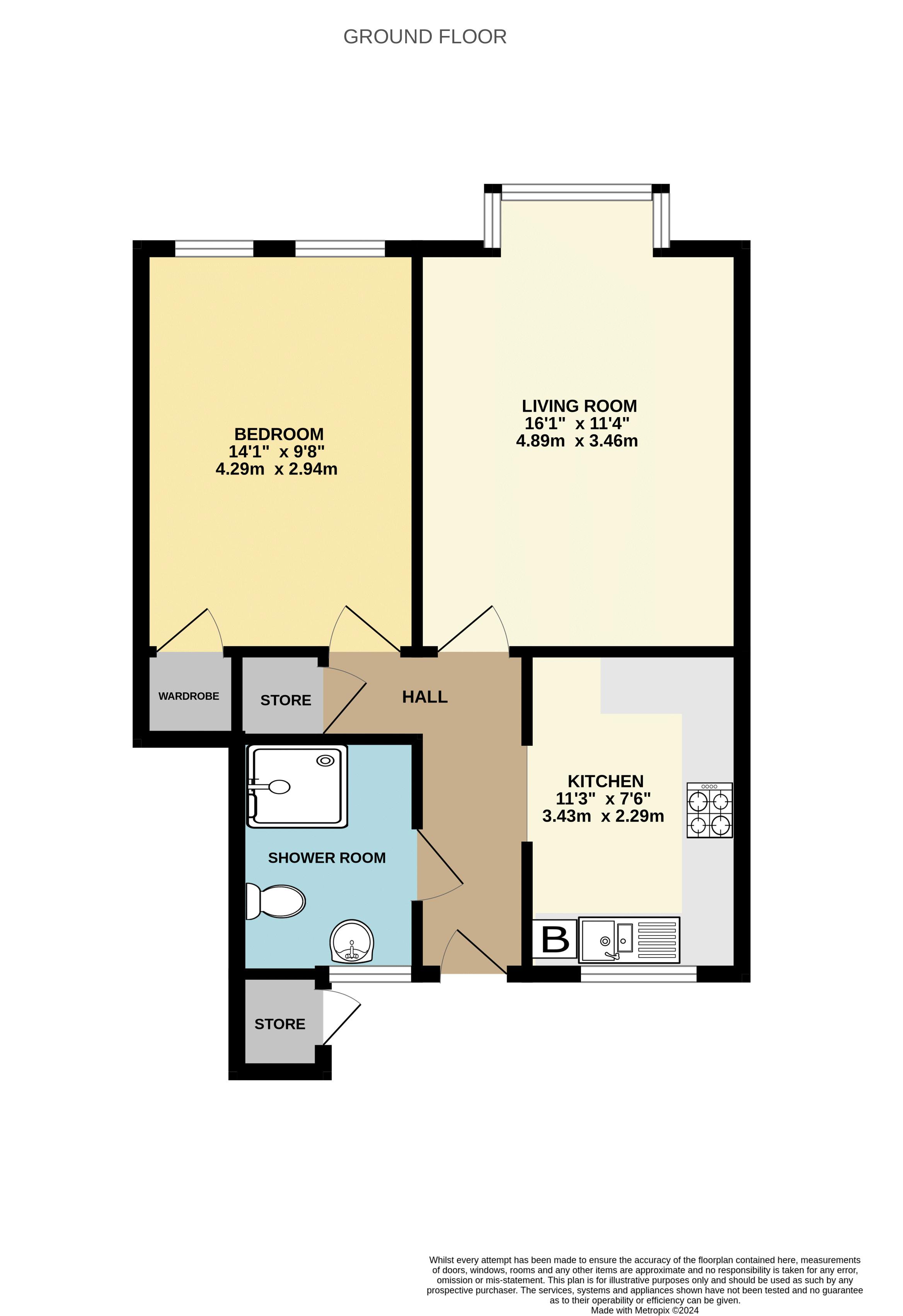- Well Appointed Ground Floor Flat
- Over 55's Development
- Light & Airy Accommodation
- Large Double Bedroom
- Recently Fitted Carpets
- Modern Shower Room
- New Gas Fired Boiler
- Tenure: Leasehold - 999 Year Lease from 1986
- EPC Rating: C72
- Council Tax Band: B
1 Bedroom Ground Floor Flat for sale in Grantham
A Well Appointed, Light & Airy, Ground Floor Flat situated within an Over 55's Retirement Community in the Heart of Grantham Town Centre. No Chain.
General Information
Situated within the Heart of Grantham Town Centre within the Premier Court over 55's Development. This light & airy, Ground Floor unit enjoys a pleasant outlook as well as having an on-site manager and use of the communal gardens and residents Lounge.
Benefitting from recently fitted carpets, re-fitted shower room, external power supply ideal for mobility scooter and new gas fired boiler this pleasant property has accommodation with includes; Entrance Hall with storage, Living Room, Double Bedroom with walk-in closet, Fitted Kitchen and Modern Shower Room. The accommodation in more detail is as described below:
Detailed Accommodation
All on the Ground Floor
Entrance Hall
With LED ceiling light point, useful storage cupboard having plumbing for washing machine and access to:
Living Room
16' 1'' (max) x 11' 4'' (4.89m x 3.46m)
With uPVC double glazed bay window to rear elevation.
Double Bedroom
14' 1'' x 9' 8'' (4.29m x 2.94m)
With two uPVC double glazed window to rear elevation and walk-in closet.
Kitchen
11' 3'' x 7' 6'' (3.43m x 2.29m)
With uPVC double glazed window to front elevation, useful pull out Kitchen table, new walled mounted gas fired boiler, space for fridge/freezer and having a range of Kitchen units in limed oak with draw, cupboard and shelf space, rolled edge worktop incorporating a stainless steel one and a quarter sink and drainer with hot and cold mixer taps over, tiled splashbacks, integrated 4 ring gas hob with electric oven under and LED ceiling light point.
Shower Room
Being recently re-fitted with obscure uPVC double glazed window to front elevation, being fully tiled with heated towel rail and three piece suite comprising, shower cubicle with mains fed shower, pedestal wash hand basin and low flush wc and LED ceiling light point.
Outside
The property benefits from communal gardens, parking area, seating and outside power supply.
Services
All services are understood to be either connected or available.
Council Tax Band
Council Tax Band: B
Tenure
The property is Leasehold on a 999 year Lease from 30 April 1986.
The Service Charge is approximately £2150.49 per annum.
The Ground Rent is approximately £72.20 per annum.
Full details are available via the Agents.
Material Information
Flood Risk: Rivers & Sea - Very Low Risk, Surface Water - Medium Risk, Reservoirs - Unlikely, Groundwater - Unlikely (Source Gov.uk) /
Covenants: Please enquire with Agents for any information /
Broadband: Standard, Superfast & Ultrafast available (fibre to cabinet and standard) See Ofcom checker and Open reach website for more details. /
Mobile: Indoor and Outdoor Coverage for O2, EE, Vodafone & Three 'Likely' - (See Ofcom checker for more details)
Current Planning Applications in the Immediate Area (03/04/24):
S23/2084 - 20B Swinegate - Submission of details reserved by Condition 6
S23/1966 - The Kings School - Re-Roofing
S24/0333 - 47 Watergate - Cut back boundary line
S24/0130 - 48 Watergate - Partial Demolition of Garage
S24/0186 - 15 Swinegate - Premises license application
S23/1830 - 15 Swinegate - Change of use to Hotel
(For full details of all planning application in the area visit the SKDC Planning Portal.)
Disclaimer
These particulars and floorplans are in draft form only awaiting Vendor approval but are set out as for guidance only and do not form part of any contract or PIA. Interested parties should not rely on them and should satisfy themselves by inspection or other means. Please note appliances, apparatus, equipment, fixtures and fittings, heating etc have not been tested and cannot confirm that they are working or fit for purpose. All measurements should not be relied upon and are for illustration purposes only. The details may be subject to change.
THINKING OF SELLING?
Thinking of Selling? Charles Dyson are Grantham's exclusive member of the Guild of Property Professionals with a network of over 800 independent offices. We are always delighted to provide free, impartial advice on all property matters.
Important Information
- This is a Leasehold property.
Property Ref: EAXML11602_12324798
Similar Properties
2 Bedroom Ground Floor Flat | Asking Price £92,500
*GUIDE PRICE £92,500 - £95,000* - A Modern Ground Floor 2 Bedroom Apartment with Parking being located in a popular posi...
2 Bedroom Retirement Property | Asking Price £80,000
A 2 Bedroom Park Home with Driveway and Pleasant Garden being located on this popular Cheveley Park Retirement Developme...
1 Bedroom Flat | Asking Price £80,000
A Well Appointed, 1 Bedroom First Floor Duplex Apartment with Allocated Residents Parking being located within walking d...
2 Bedroom Ground Floor Flat | Asking Price £99,950
*Perfect First Time Purchase or Buy-To-Let Investment.* A Modern Ground Floor 2 Bedroom Apartment with Allocated Parking...
1 Bedroom House | Asking Price £105,000
*IDEAL FIRST TIME PURCHASE OR INVESTMENT* - A Gas Centrally Heated, uPVC Double Glazed One Bedroom Quarter House situate...
2 Bedroom House | Asking Price £109,950
A Nicely Presented, Gas Centrally Heated, uPVC Double Glazed, 2 Bedroom Mid-Terrace House with Pleasant Garden situated...
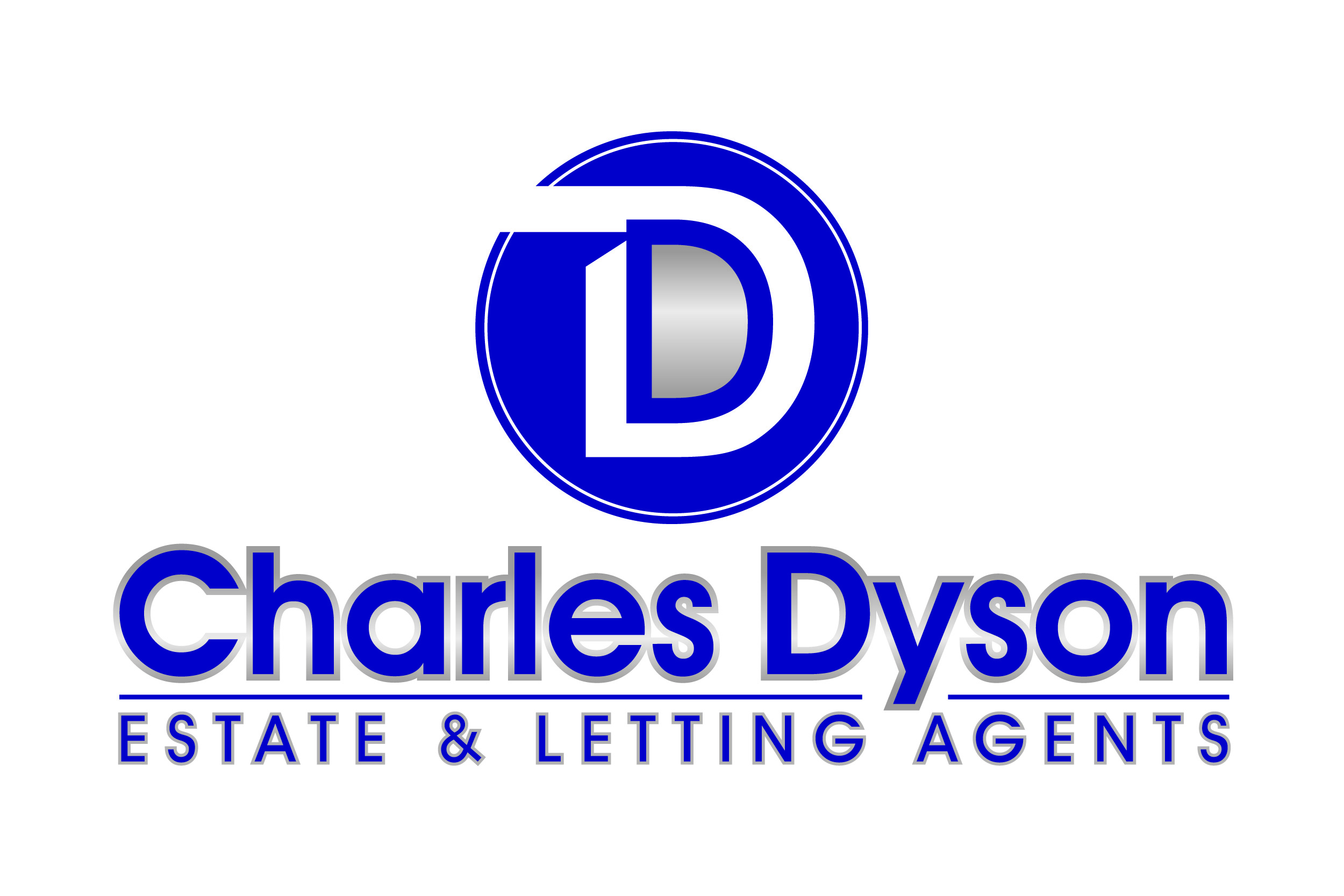
Charles Dyson Estate & Letting Agents (Grantham)
Finkin Street, Grantham, Lincolnshire, NG31 6QZ
How much is your home worth?
Use our short form to request a valuation of your property.
Request a Valuation
