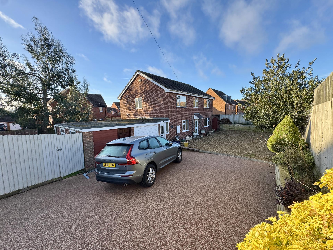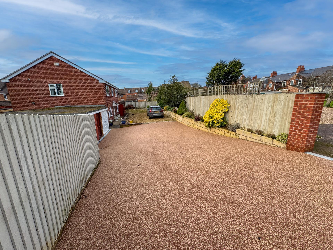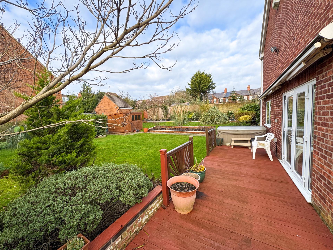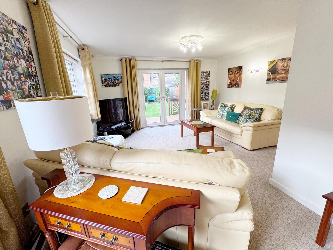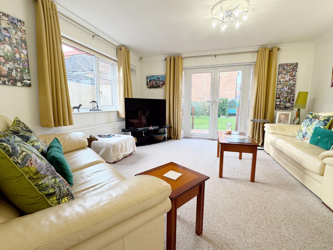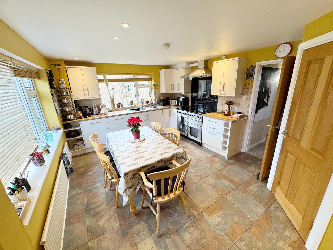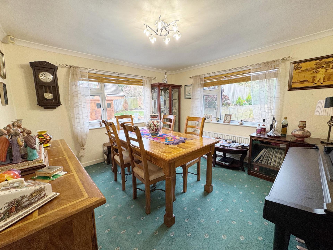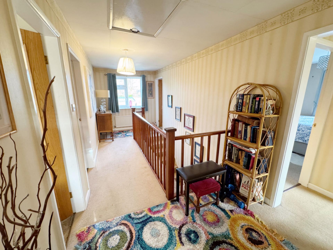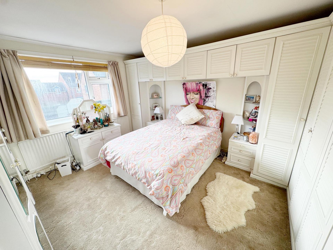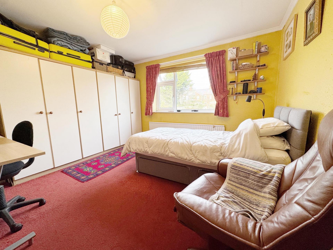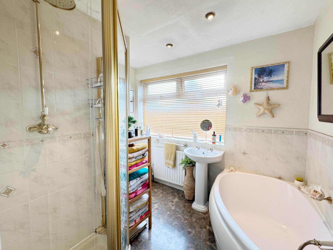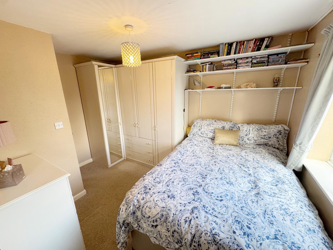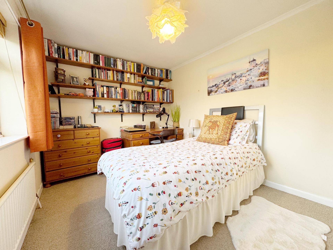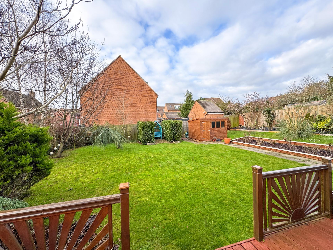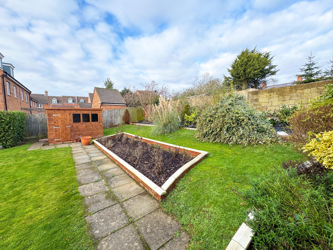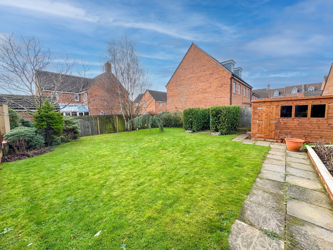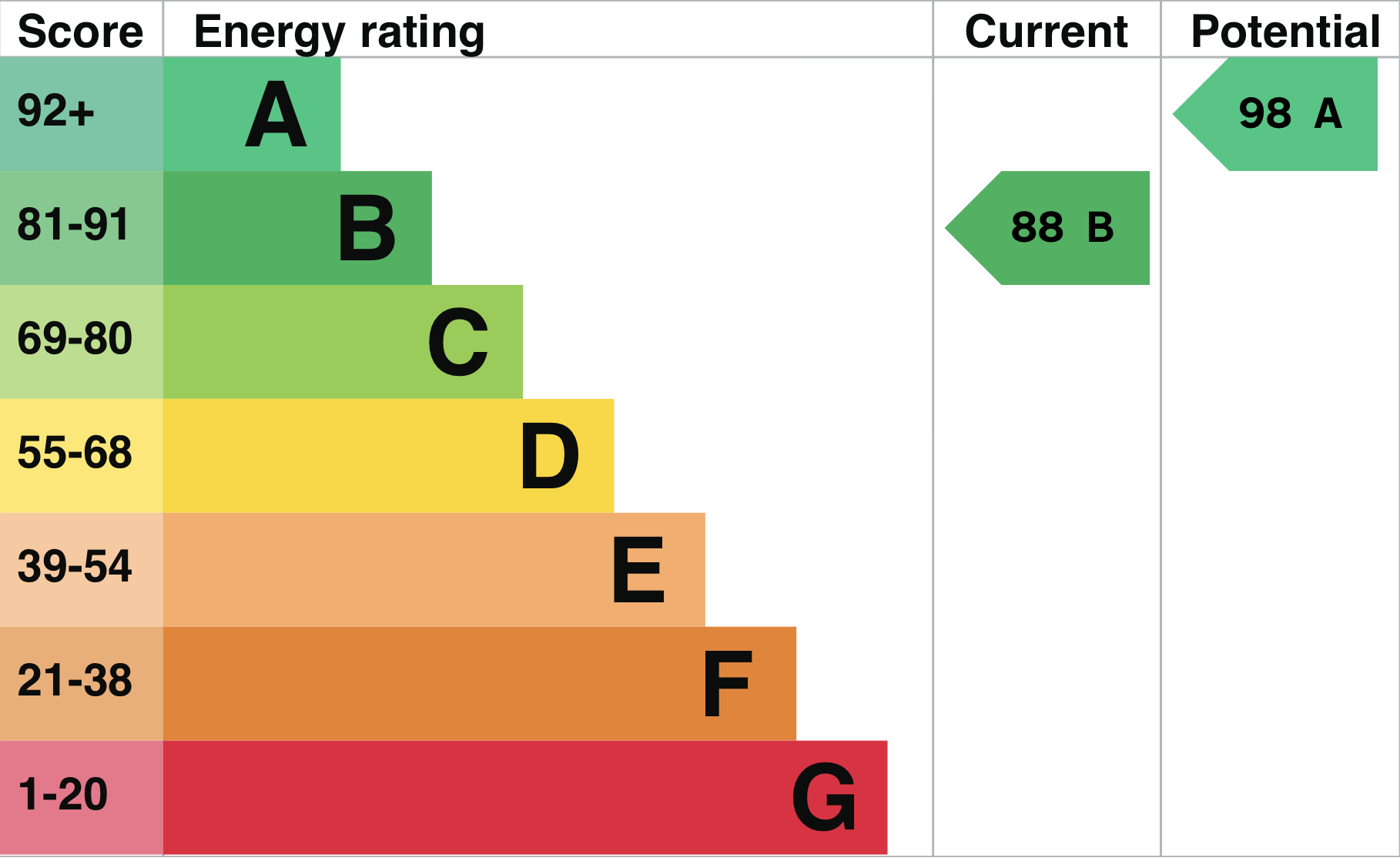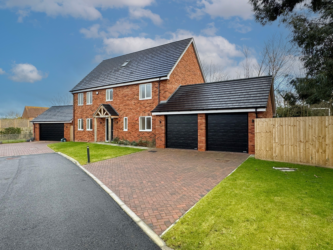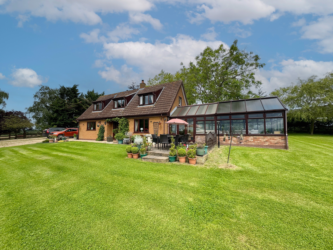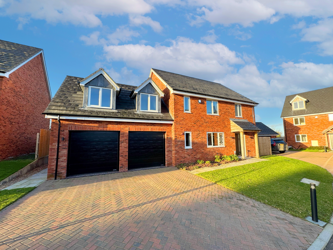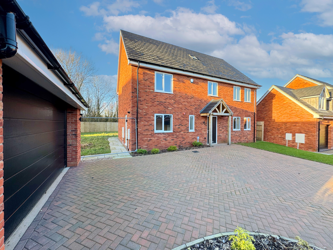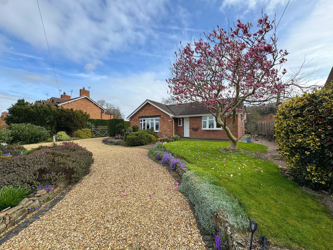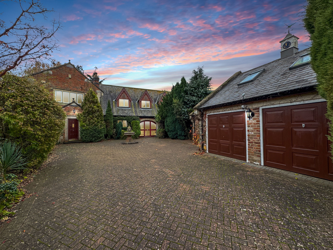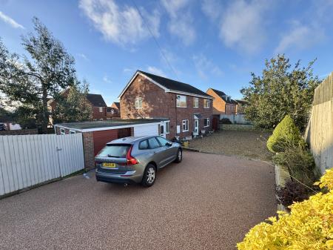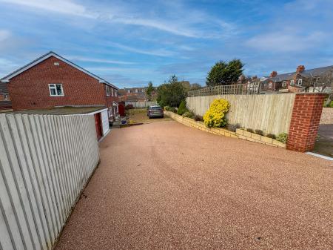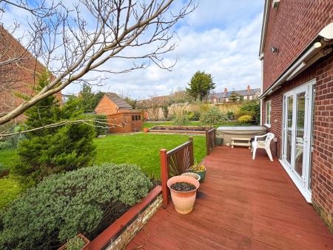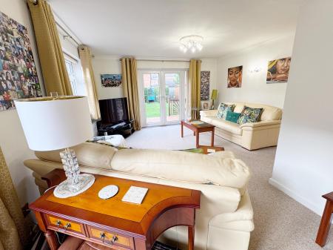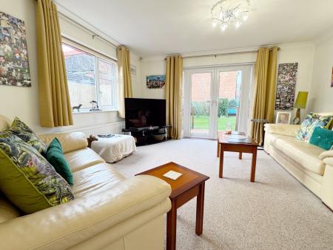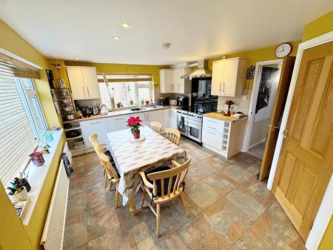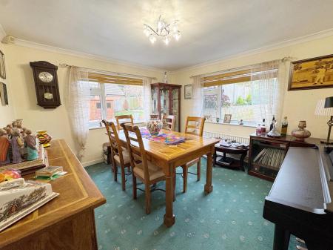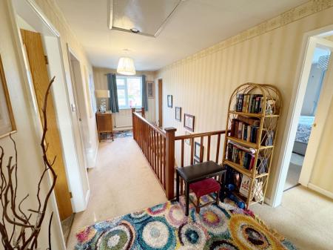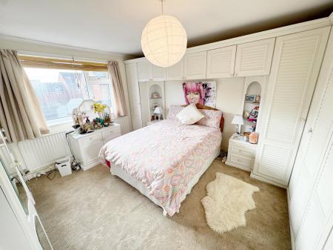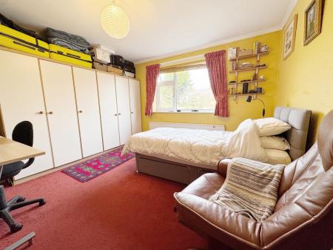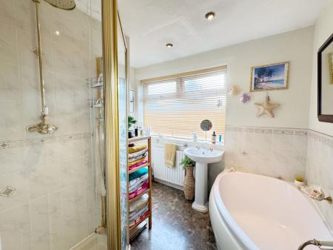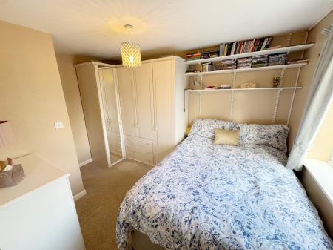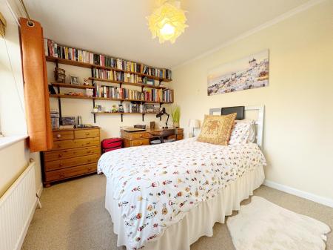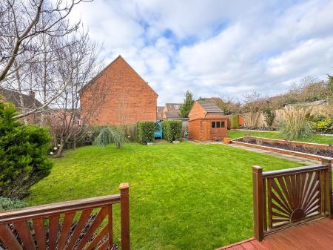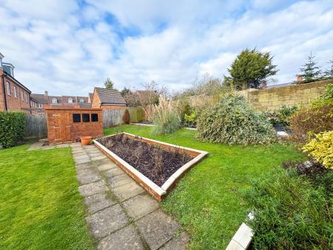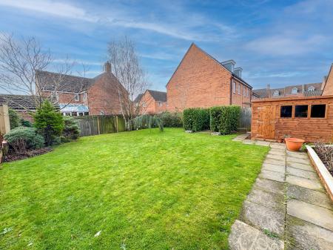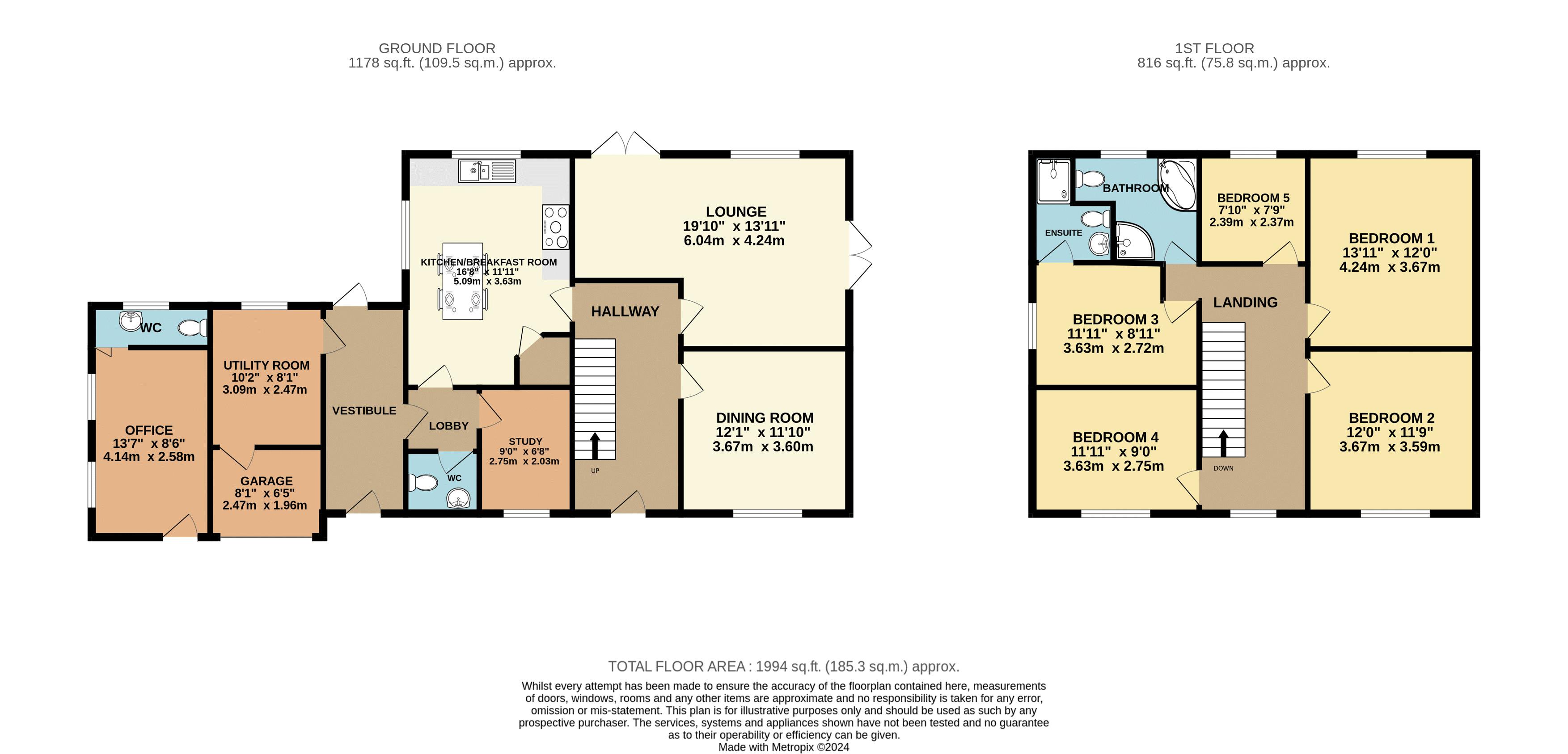- Spacious Detached Family House
- Sought After Location
- Large Plot
- Good Sized Lounge & Dining Room
- Kitchen/Breakfast Room & Study
- Office & Utility Room
- 5 Bedrooms
- Ample Parking
- Fitted Solar Panels
- EPC Rating: TBC
5 Bedroom House for sale in Grantham
A Deceptively Spacious, 5 Bedroom Detached Family House situated on a large plot and being located in a secluded position on the much sought after Barrowby Road. Viewing Essential.
General Information
Situated in a secluded position on the much sought after Barrowby Road only a short distance from Grantham Town Centre, local shopping and excellent schooling including The Kings Grammar School & Kesteven and Grantham Girls School as well as Grantham Railway Station with direct trains to London Kings Cross in just over 1 hour. This deceptively spacious detached family house with fitted solar panels enjoys a fabulous plot with good sized gardens and sizeable driveway along with generously apportioned accommodation including Entrance Hall, Lounge, Dining Room, Kitchen/Breakfast Room, Study, Cloaks/wc., large Vestibule, Utility Room, Office with Separate Wc. On the first floor are 5 Bedrooms, En-Suite and Family Bathroom. The accommodation in more detail are as described below:
On the Ground Floor
Detailed Accommodation
Entrance Hall
With uPVC entrance door, useful hanging area, understairs storage cupboard, staircase to first floor and access to:
Lounge
19' 10'' max x 13' 11'' max (6.04m x 4.24m)
Being 'L' shaped with uPVC double glazed French doors to side and rear leading onto a decked seating area, matching window, ceiling light point, coving and TV aerial point.
Dining Room
12' 0'' x 11' 10'' (3.67m x 3.60m)
With ceiling light point, uPVC double glazed windows to front and side aspects and coving.
Kitchen/Breakfast Room
16' 8'' x 11' 11'' (5.09m x 3.63m)
With uPVC double glazed windows to side and rear aspects, useful pantry cupboard, fitted contemporary Kitchen Units with draw, cupboard and shelf space, rolled edge worktop incorporating one and a quarter stainless steel sink and drainer with hot and cold mixer tap over, tiled splashbacks, space for range style cooker with stainless steel extractor fan over.
Lobby
With uPVC double glazed door to Vestibule and access to:
Study
9' 0'' x 6' 8'' (2.75m x 2.03m)
With uPVC double double glazed window to front.
Cloaks/Wc.
With wash hand basin and low flush wc.
Entrance Vestibule
With uPVC double glazed doors to front and rear of the property, door to lobby, wall mounted gas fired boiler and access to:
Utility Room
10' 2'' x 8' 1'' (3.09m x 2.47m)
With obscure uPVC double glazed window to rear, base and eye level units, rolled edge worktop incorporating stainless steel sink and drainer, plumbing for washing machine and dryer and door to:
Garage / Storage
8' 1'' x 8' 10'' (2.47m x 2.69m)
Being of reduced size and benefitting from up and over door.
Office
13' 7'' x 8' 6'' (4.14m x 2.58m)
With door to front, two windows to side and access to:
Separate Wc.
With wash hand basin and low flush wc.
On the First Floor
Staircase and Landing
Spacious landing with uPVC double glazed window to front, loft access hatch and providing access to:
Bedroom 1
13' 11'' x 12' 0'' (4.24m x 3.67m)
With uPVC double glazed window to rear and benefitting from built-in bedroom furniture.
Bedroom 2
12' 0'' x 11' 9'' (3.67m x 3.59m)
With uPVC double glazed window to front.
Bedroom 3
11' 11'' x 8' 11'' (3.63m x 2.72m)
With uPVC double glazed window to side, built-in bedroom furniture and access to:
En-Suite
With shower enclosure, wash hand basin and low flush wc.
Bedroom 4
11' 11'' x 9' 0'' (3.63m x 2.75m)
With uPVC double glazed window to front.
Family Bathroom
With obscure uPVC double glazed window to rear, being half tiled with 4 piece suite comprising corner bath, shower cubicle with mains fed shower, pedestal wash hand basin and low flush wc.
Outside
To the front of the property a large resin driveway provides ample car standing space with double gates adjacent giving access to a lawned enclosed front garden. The driveway extends onto a pea gravelled hard standing area and access to the front of the property.
To the side of the property is a full width decked entertainment area ideal for a BBQ. Whilst to the rear is an extensive garden, being largely laid to lawn with raised borders, further decking and hot tub, hedging, mature trees and shrubs.
Tenure
We are informed that the property is Freehold.
Fixtures and Fittings
All fixtures and fittings mentioned in the sales particulars along with all carpets are included in the sale.
Services
All services are understood to be either connected or available with the property benefitting from fitted solar panels.
Directional Note
Leave Grantham via Barrowby Road, proceeding over the roundabout with Miller & Carter and turning eventually left (prior to number 203) onto a private road. The property being located a short way down on the right hand side as identified by the Agents For Sale Board.
EPC Rating
EPC Rating: TBC
Council Tax Band
Council Tax Band: E
Disclaimer
These particulars and floorplans are in draft form only awaiting Vendor approval but are set out as for guidance only and do not form part of any contract or PIA. Interested parties should not rely on them and should satisfy themselves by inspection or other means. Please note appliances, apparatus, equipment, fixtures and fittings, heating etc have not been tested and cannot confirm that they are working or fit for purpose. All measurements should not be relied upon and are for illustration purposes only. The details may be subject to change.
Additional Material Information on the property can be found via the link, further details can be found on the SKDC planning portal, Ofcom and Gov.com Flood Risk.
Money Laundering
We are required to carry out anti-money laundering checks on all parties involved in the sale or purchase of property. To enable us to do this, once a purchaser(s) has had their offer accepted (STC) our partner Movebutler will send a secure link to conduct the relevant HMRC & ID checks on our behalf. The cost of this is £30 (including vat) per person and is non-refundable. The checks must be completed before a memorandum of sale can be generated and sent to Solicitors confirming the sale. If you require any further details prior to submitting a formal offer contact our office on 01476 576688.
THINKING OF SELLING?
Thinking of Selling? Charles Dyson are Grantham's exclusive member of the Guild of Property Professionals with a network of over 800 independent offices. We are always delighted to provide free, impartial advice on all property matters.
Important Information
- This is a Freehold property.
Property Ref: EAXML11602_12551254
Similar Properties
Lodge Close, Off Vicarage Lane, Long Bennington
5 Bedroom House | Asking Price £535,000
*STAMP DUTY PAID* - A Modern and Contemporary 5 Bedroom Detached Family House offering Spacious Living Accommodation ove...
3 Bedroom House | Asking Price £499,950
IDYLLIC RURAL SETTING - A Spacious 2/3 Bedroom Detached House with Double Garage and Gardens Extending to just over 1 ac...
Lodge Close, Off Vicarage Lane, Long Bennington
4 Bedroom House | Asking Price £495,000
NEW BUILD - A Modern 4 Bedroom Detached Family House offering Contemporary Living Accommodation including Open Plan Kitc...
Lodge Close, Off Vicarage Lane, Long Bennington
5 Bedroom House | Asking Price £545,000
*STAMP DUTY PAID* - A Contemporary 5 Bedroom Detached Family House situated on a Generous Plot offering Spacious Living...
Sedgebrook Road, Woolsthorpe by Belvoir
4 Bedroom House | Asking Price £550,000
STUNNING VIEWS OF BELVOIR CASTLE - A Tastefully Extended, 4 Bedroom Detached Bungalow situated on a Generous Plot offeri...
5 Bedroom House | Asking Price £695,000
St Martins House & Kingfisher Cottage comprise a magnificent Country House constructed from reclaimed materials alongsid...
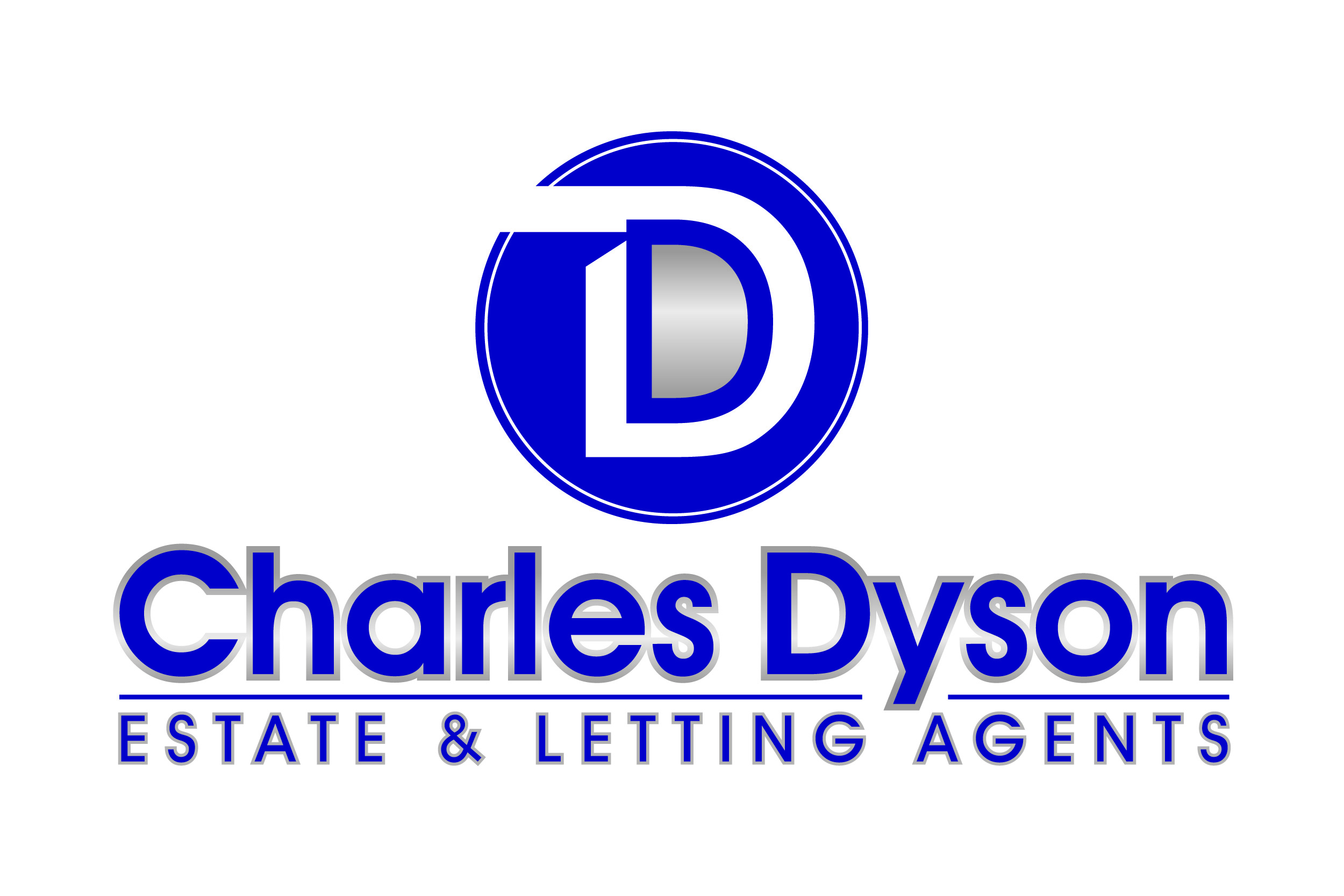
Charles Dyson Estate & Letting Agents (Grantham)
Finkin Street, Grantham, Lincolnshire, NG31 6QZ
How much is your home worth?
Use our short form to request a valuation of your property.
Request a Valuation
