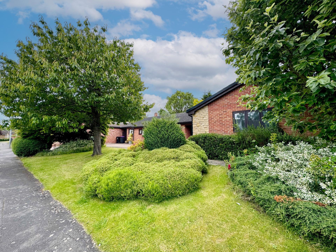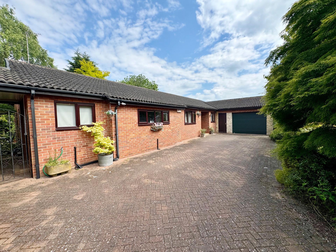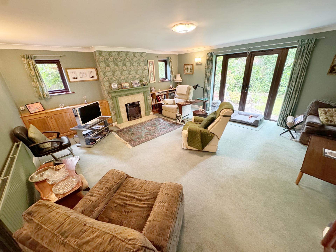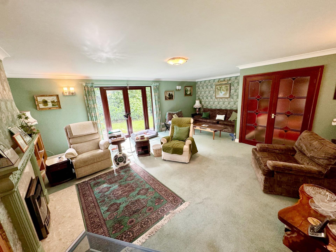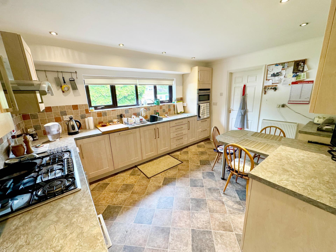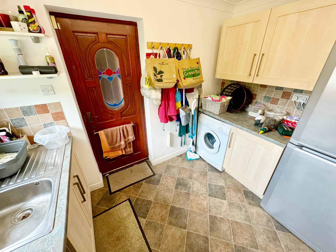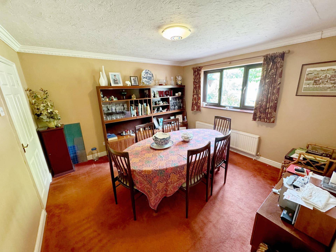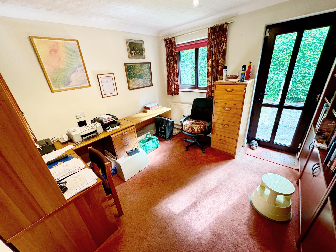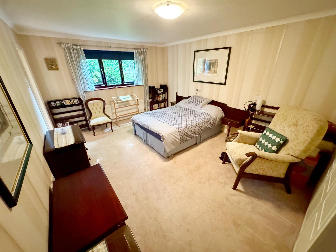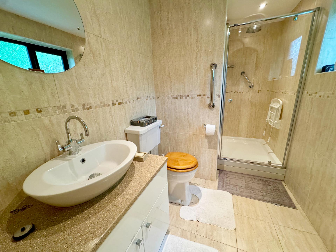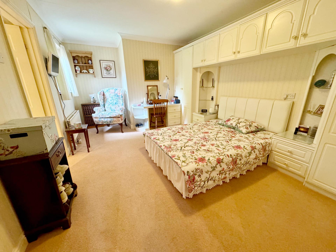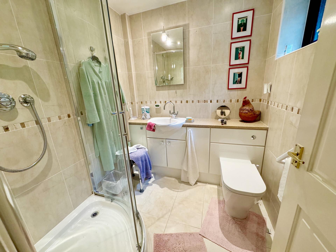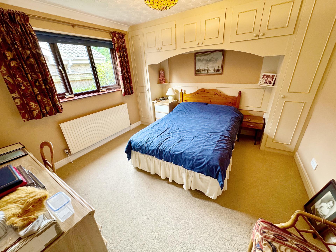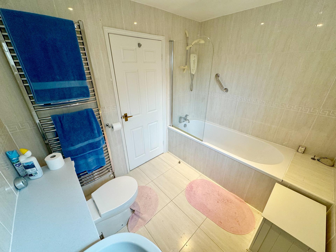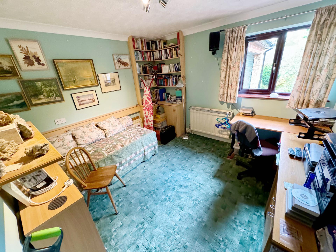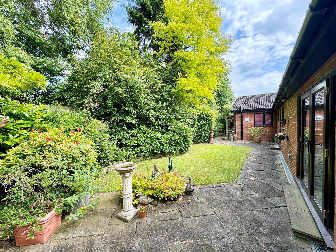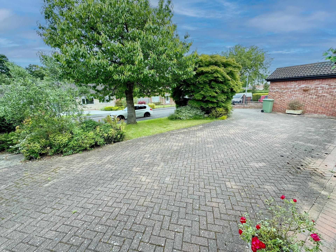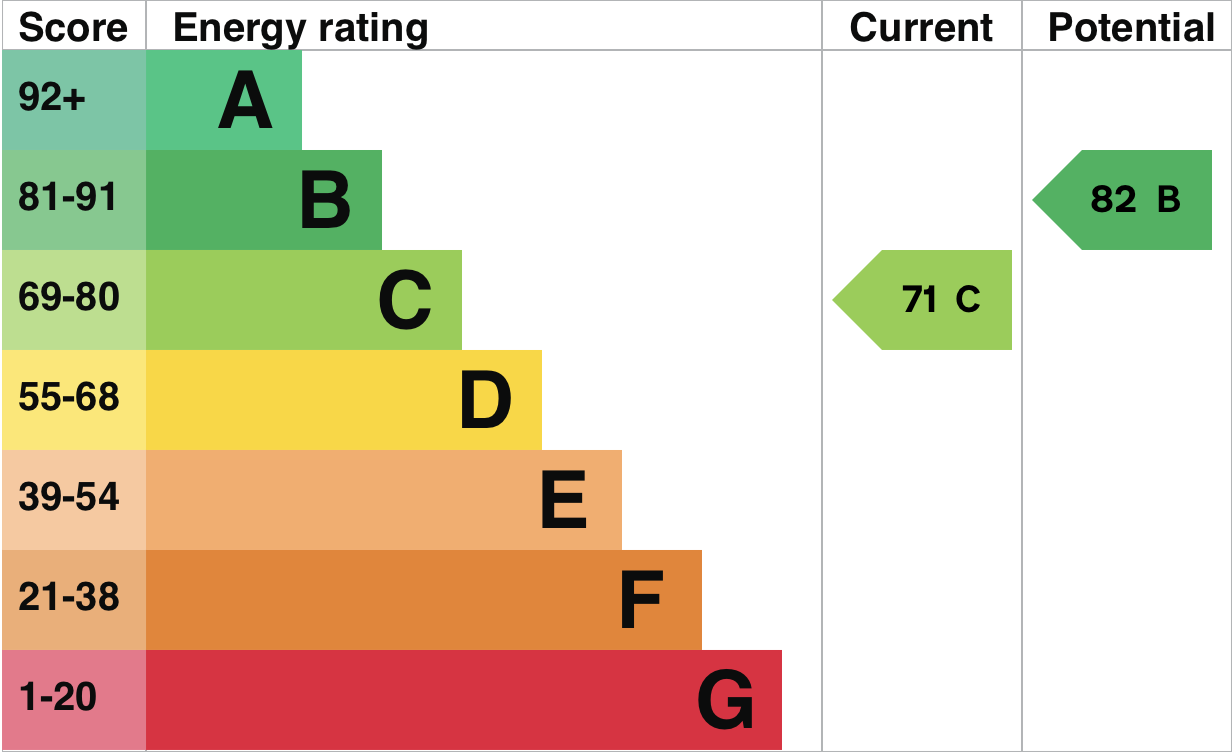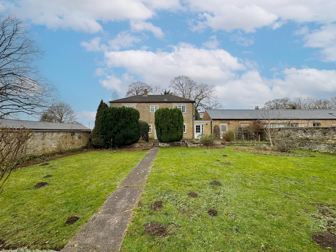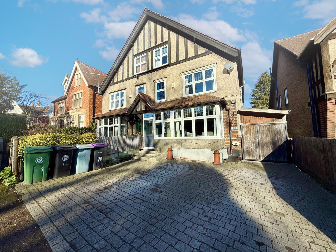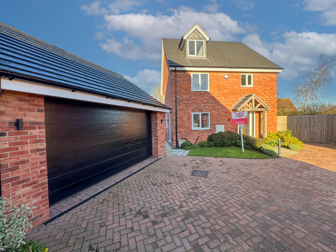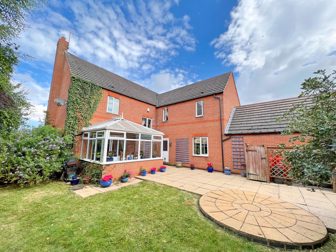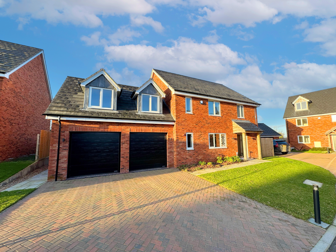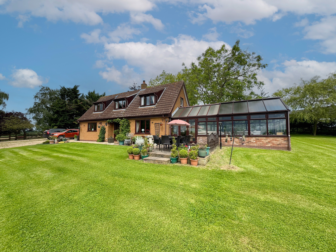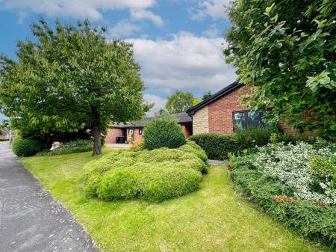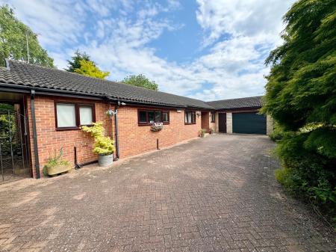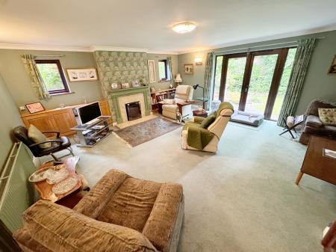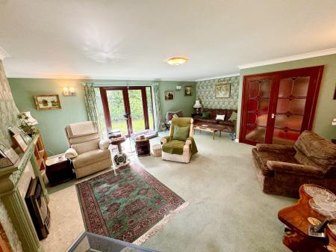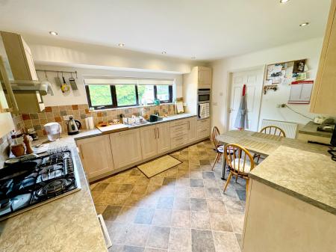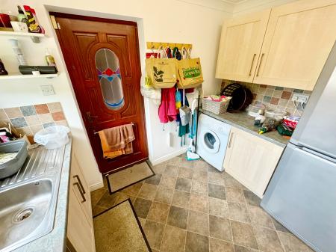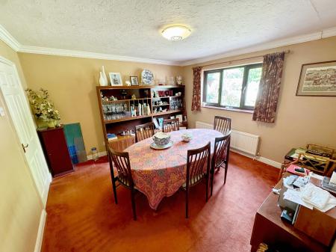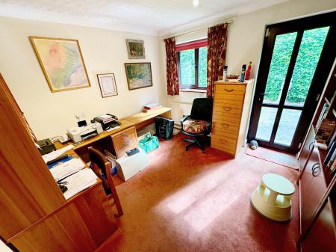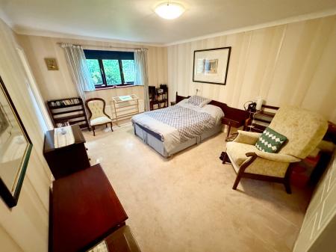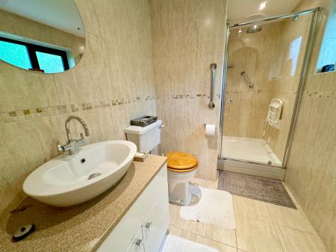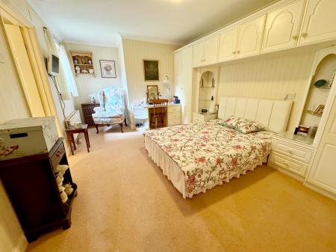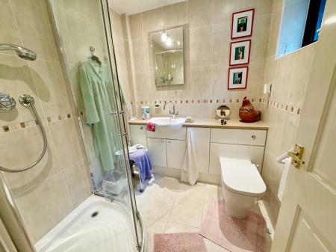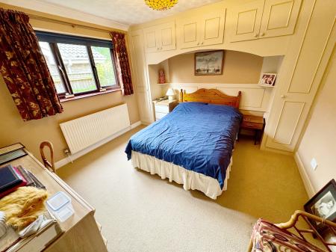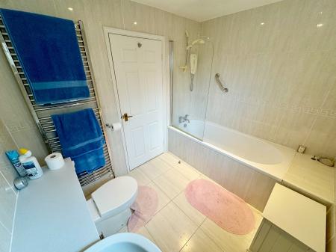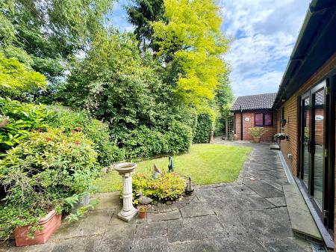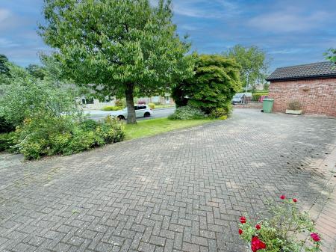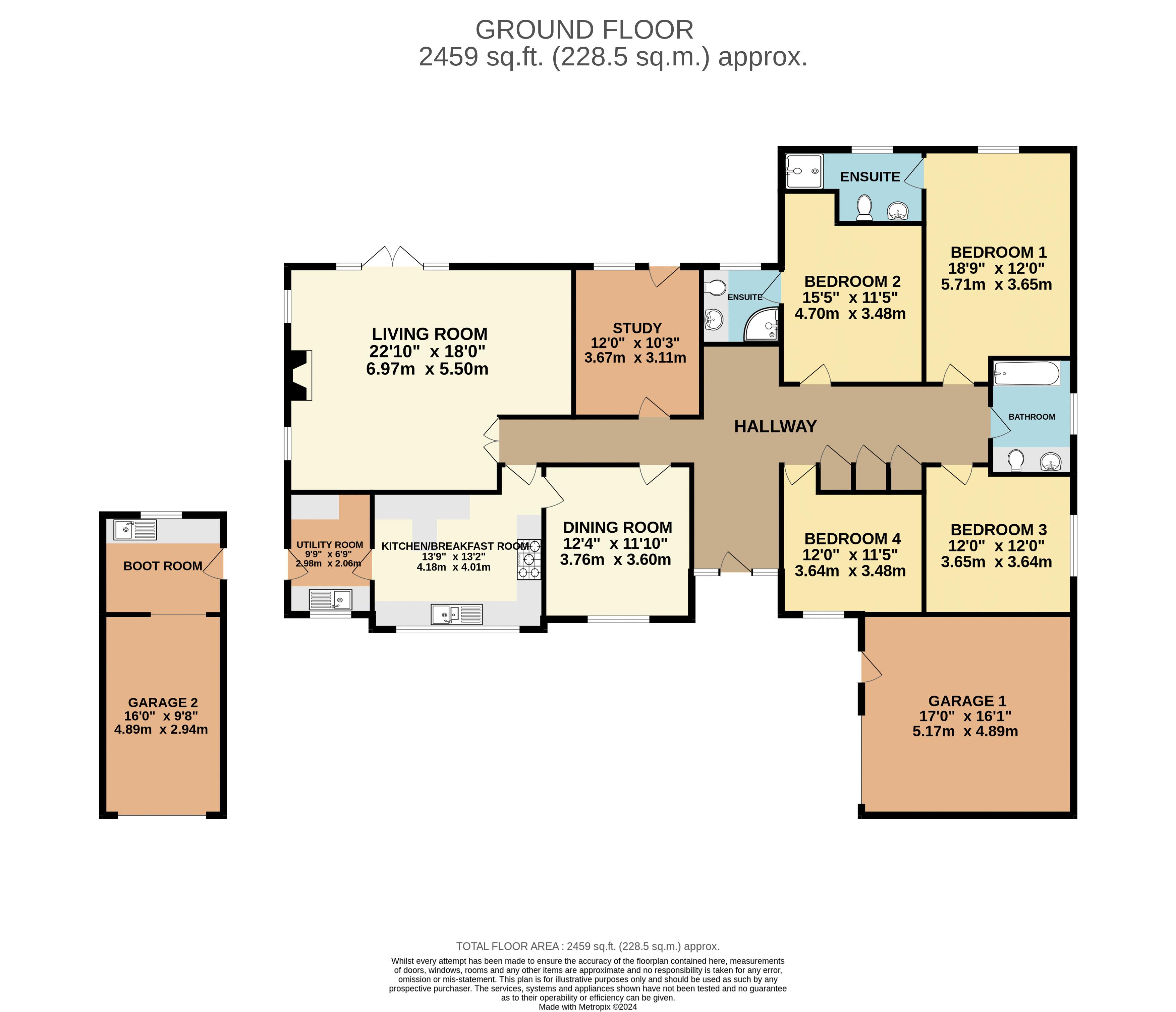- Spacious Detached Bungalow
- Walking Distance of Town Centre
- Close to Local Amenities
- 3 Reception Rooms
- Breakfast Kitchen, Utility & Boot Room
- 4 Bedrooms
- 2 En-Suite's & Family Bathroom
- Easy to Maintain Gardens
- Driveway & 2 Garages
- NO CHAIN
4 Bedroom Bungalow for sale in Grantham
A Rare Opportunity to Purchase a Spacious 4 Bedroom Detached Bungalow offering almost 2500 sq.ft of accommodation and benefitting from Driveway, Garaging and Easy to Maintain Gardens only a short distance from Grantham Town Centre. No Chain.
General Information
A rare opportunity to purchase a spacious Detached Bungalow enjoying almost 2500 sq.ft of accommodation being located on Woodlands Drive within easy walking distance of Grantham Town Centre with all the excellent amenities therein as well as being well placed for easy access to many local amenities including shopping, recreational facilities as well as schooling including the highly regarded The Kings School & Kesteven and Grantham Girls School.
The accommodation in brief comprises, a sizeable Entrance Hall, 'L' Shaped Living Room, Dining Room, Breakfast Kitchen, Utility Room, Study, Master Bedroom & Guest Bedroom with En-Suite Shower Rooms, 2 further Bedrooms and Family Bathroom.
Externally are easy to maintain gardens, ample driveway, two separate Garages with electric doors, light and power the primary garage benefiting from workshop space and the secondary garage having a useful boot room.
The property is offered with no chain and vacant possession and offers detailed accommodation as below:
Detailed Accommodation
All on the Ground Floor
Entrance Hall
Entrance door leads to a sizeable entrance hall having storage cupboard, linen cupboard, airing cupboard and giving access to:
Living Room
22' 10'' max x 18' 1'' max (6.97m x 5.50m)
'L' Shaped Living Room with feature fireplace, coving, uPVC double glazed windows to two aspects and matching patio doors leading onto the garden.
Dining Room
12' 4'' x 11' 10'' (3.76m x 3.60m)
With coving, door to the Kitchen and uPVC double glazed window to front elevation.
Breakfast Kitchen
13' 9'' x 13' 2'' (4.18m x 4.01m)
Having a range of base and eye level Kitchen units with draw, cupboard and shelf space, breakfast table, rolled edge worktop incorporating a stainless steel one and a quarter sink and drainer with hot and cold mixer tap over, inset gas hob with extractor fan over, double oven, built-in dishwasher, inset spot lights, uPVC double glazed window to front and access to:
Utility Room
9' 9'' x 0' 0'' (2.98m x 0m)
With base and eye level units, stainless steel sink and drainer, plumbing for washing machine, space for fridge/freezer, coving, uPVC double glazed window to front and door to side.
Study
12' 0'' x 10' 2'' (3.67m x 3.11m)
With coving and having uPVC double glazed window and matching door to the garden.
Bedroom 1
18' 9'' x max 12' 0'' max (5.71m x 3.65m)
With coving and uPVC double glazed window to rear.
En-Suite
With obscure uPVC double glazed window to rear and being re-fitted and fully tiled with 3 piece suite comprising shower cubicle, low flush wc and wash hand basin inset into vanity unit with cupboards under.
Bedroom 2
15' 5'' x max 11' 5'' max (4.7m x 3.48m)
With a range of bedroom furniture, coving, uPVC double glazed window overlooking the garden and access to:
En-Suite
Being fully tiled with re-fitted suite comprising corner shower cubicle, low flush wc and wash hand basin inset into vanity unit with cupboards under and obscure uPVC double glazed window to rear elevation.
Bedroom 3
12' 0'' x 11' 11'' (3.65m x 3.64m)
With coving, built in bedroom furniture and uPVC double glazed window to side.
Bedroom 4
11' 11'' x 12' 7'' (3.64m x 3.84m)
With coving and uPVC double glazed window to front.
Family Bathroom
Being fully tiled with obscure uPVC double glazed window to side and being re-fitted with 3 piece white suite comprising panelled bath with electric shower unit over, low flush wc and wash hand basin inset into vanity unit with cupboards under.
Outside
Occupying a delightful plot with easy to maintain gardens the property is accessed via a block paved driveway providing ample car standing car and leading to two separate garages both with electric roller doors, light and power. The primary garage benefits from a useful workshop area and personal door whilst the secondary garage benefits from a boot room to the rear with stainless steel sink.
From the front of the property double wrought iron gates leads to an enclosed rear garden with a boundary of mature plants, shrubs, bushes and trees. The garden enjoys a shaped lawn, patio area, and hardstanding area for a garden shed. Viewing is essential.
Tenure
We are informed that the property is Freehold.
Council Tax Band
Council Tax Band: F (Data via SKDC website)
EPC Rating
EPC Rating: C71
Disclaimer
These particulars and floorplans are in draft form only awaiting Vendor approval but are set out as for guidance only and do not form part of any contract or PIA. Interested parties should not rely on them and should satisfy themselves by inspection or other means. Please note appliances, apparatus, equipment, fixtures and fittings, heating etc have not been tested and cannot confirm that they are working or fit for purpose. All measurements should not be relied upon and are for illustration purposes only.
THINKING OF SELLING?
Thinking of Selling? Charles Dyson are Grantham's exclusive member of the Guild of Property Professionals with a network of over 800 independent offices. We are always delighted to provide free, impartial advice on all property matters.
Important Information
- This is a Freehold property.
Property Ref: EAXML11602_7804690
Similar Properties
3 Bedroom House | Offers in excess of £400,000
BEAUTIFUL RURAL LOCATION - A 3 Bedroom Character Cottage enjoying countryside views being located in the idyllic hamlet...
5 Bedroom House | Asking Price £400,000
A Substantial 5 Bedroom Semi-Detached Family House offering Contemporary and Versatile Accommodation spread over 3 Floor...
Lodge Close, Off Vicarage Lane, Long Bennington
4 Bedroom House | Asking Price £385,000
*STAMP DUTY PAID* - A Stylish, Newly Constructed, 3 Storey, 4 Bedroom Detached Family House offering Contemporary Living...
5 Bedroom House | Asking Price £445,000
An Impressively Proportioned, 5 Bedroom Executive Detached Family House with Double Garage, Conservatory and Open Views...
Lodge Close, Off Vicarage Lane, Long Bennington
4 Bedroom House | Asking Price £495,000
NEW BUILD - A Modern 4 Bedroom Detached Family House offering Contemporary Living Accommodation including Open Plan Kitc...
3 Bedroom House | Asking Price £499,950
IDYLLIC RURAL SETTING - A Spacious 2/3 Bedroom Detached House with Double Garage and Gardens Extending to just over 1 ac...
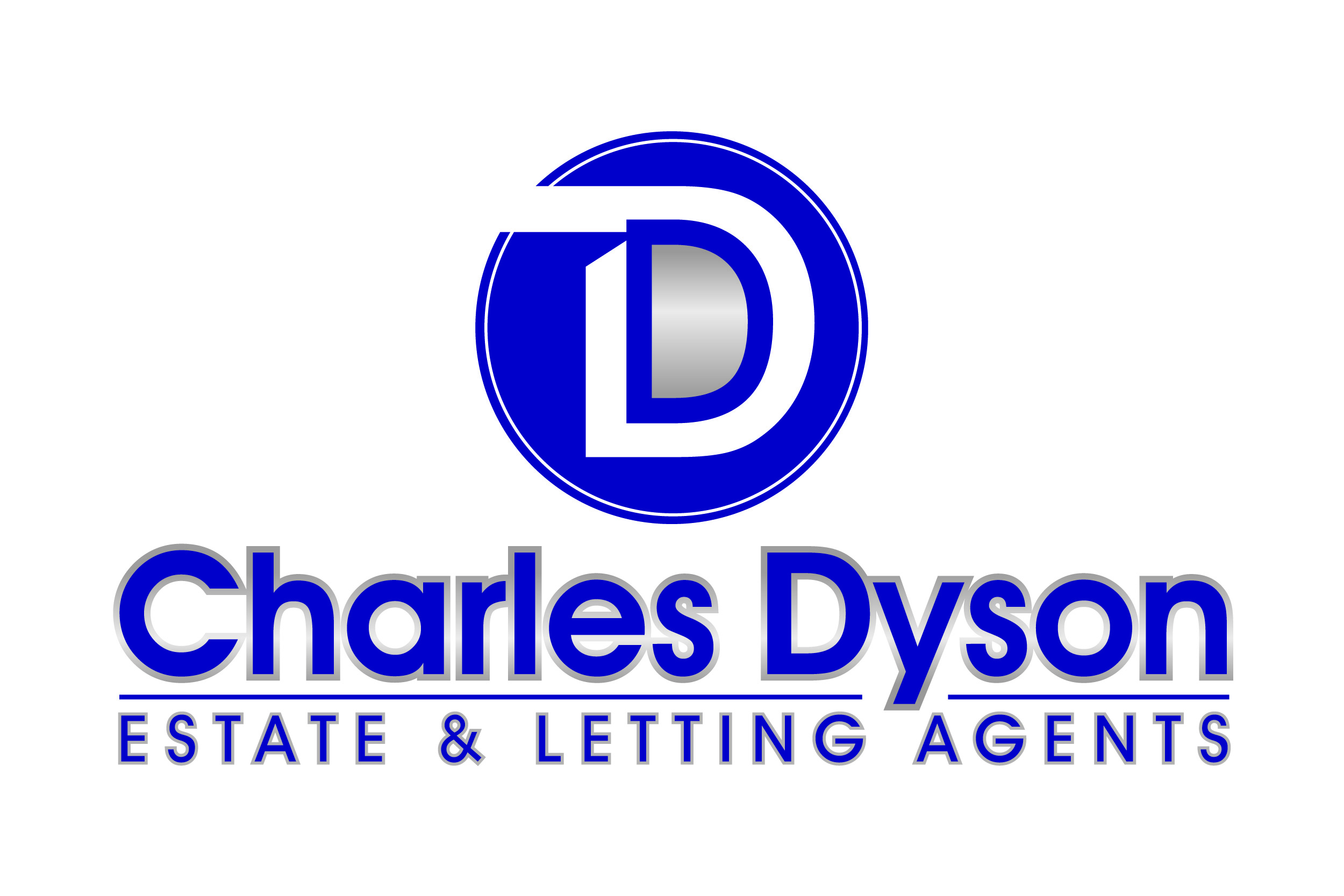
Charles Dyson Estate & Letting Agents (Grantham)
Finkin Street, Grantham, Lincolnshire, NG31 6QZ
How much is your home worth?
Use our short form to request a valuation of your property.
Request a Valuation
