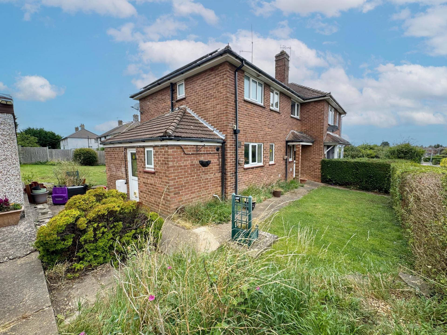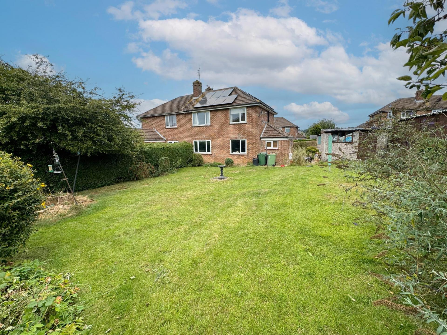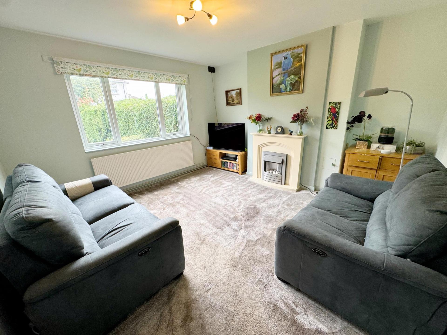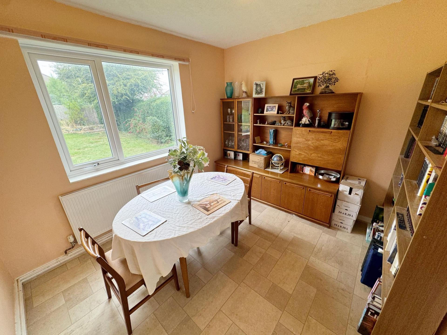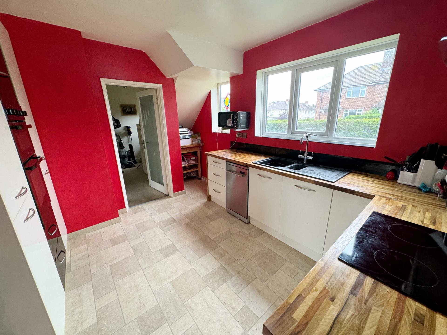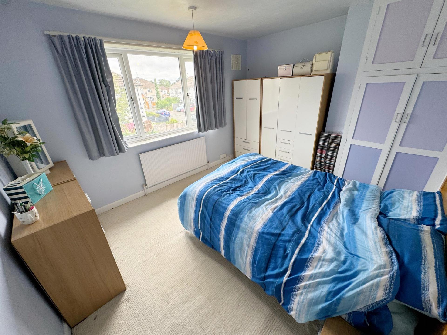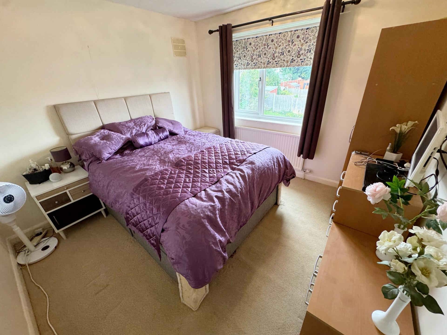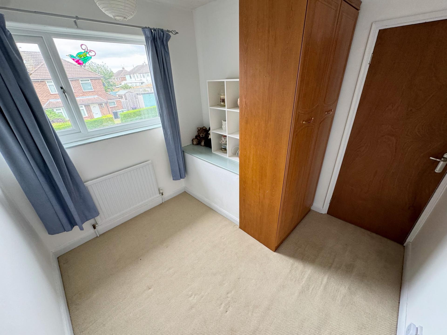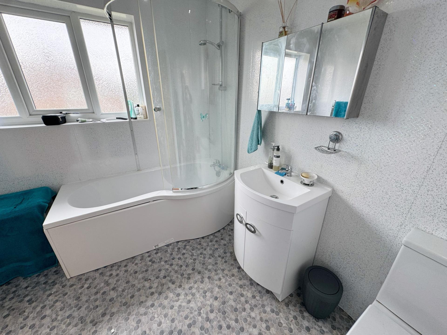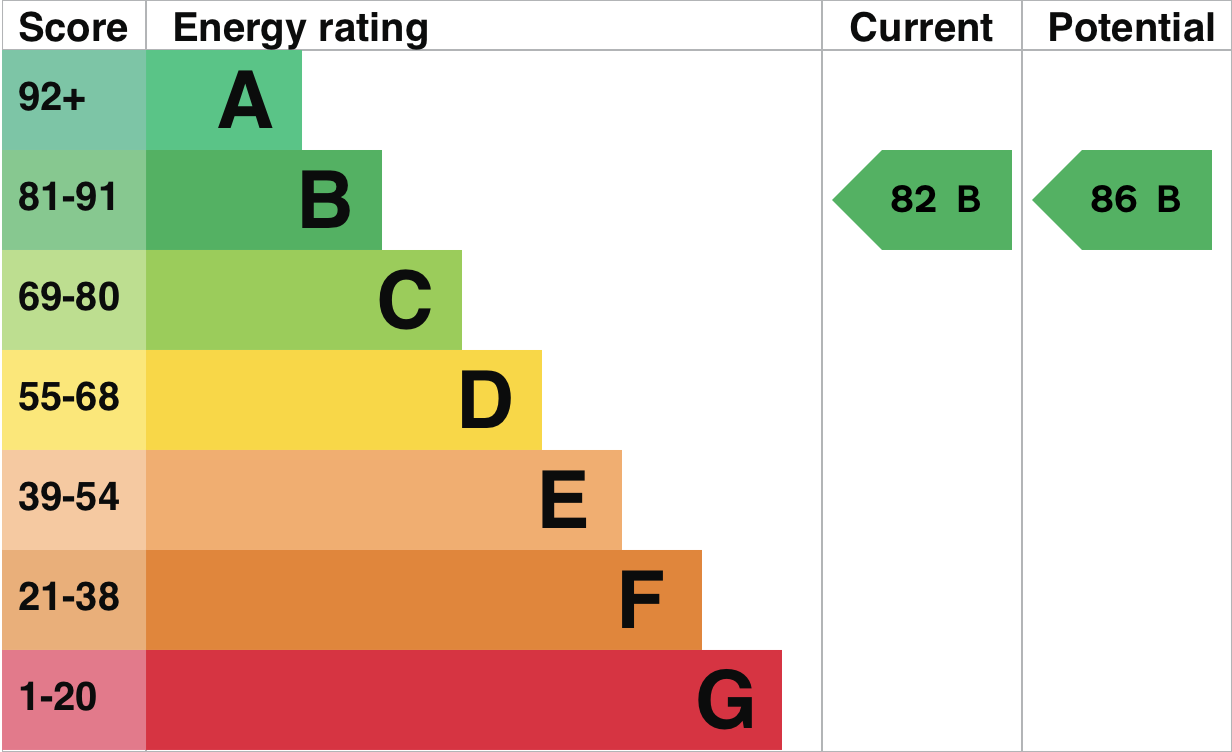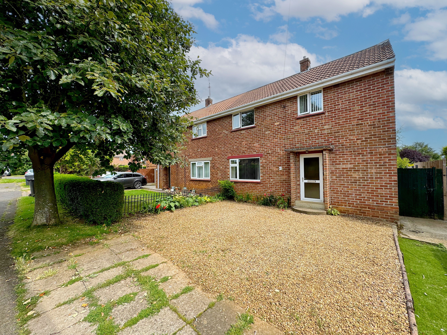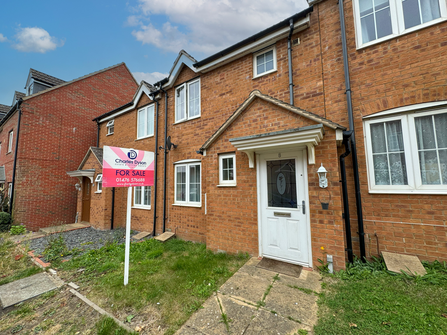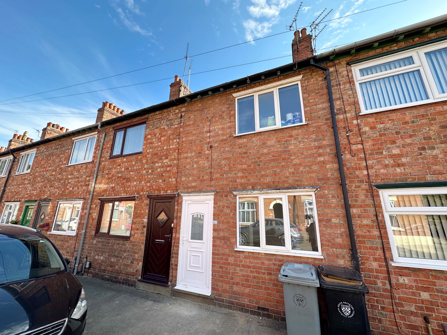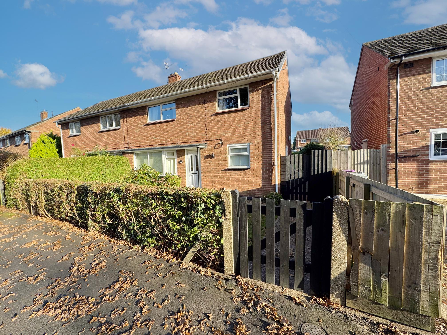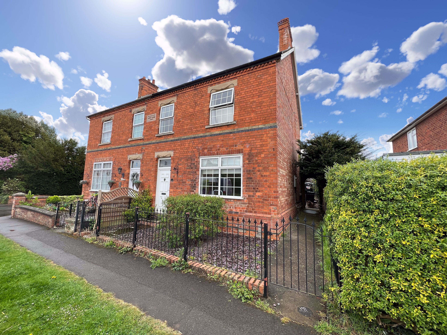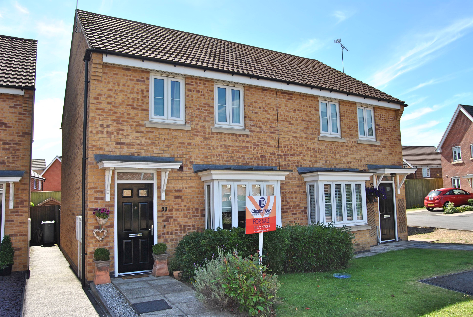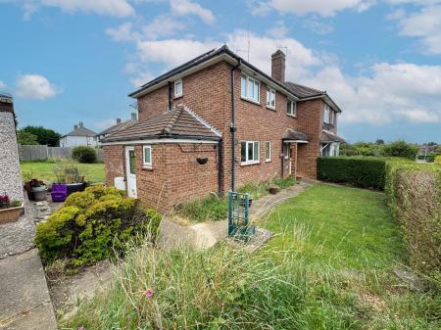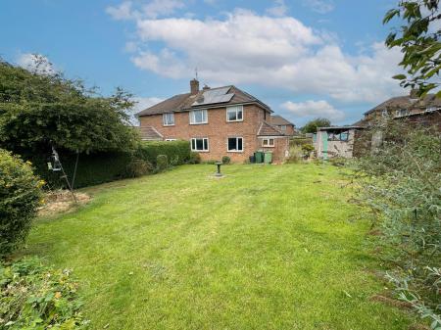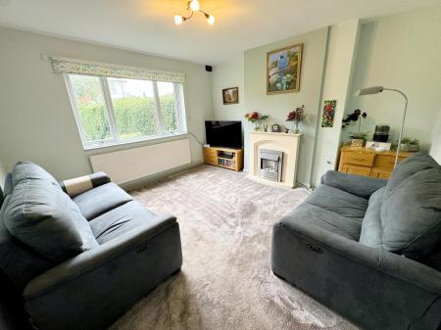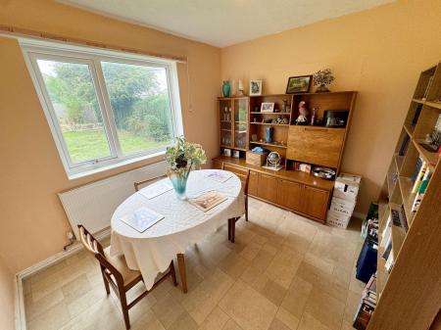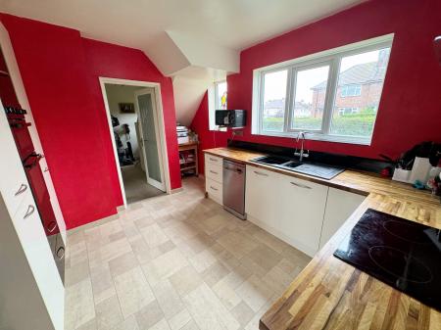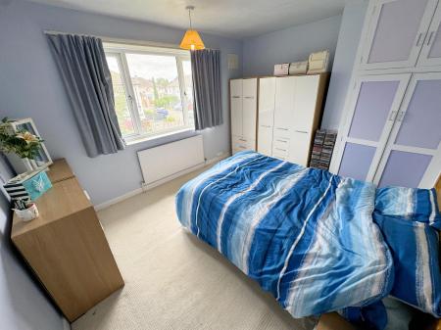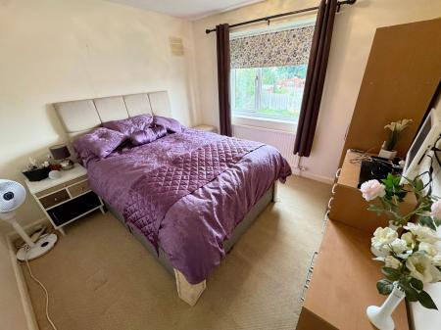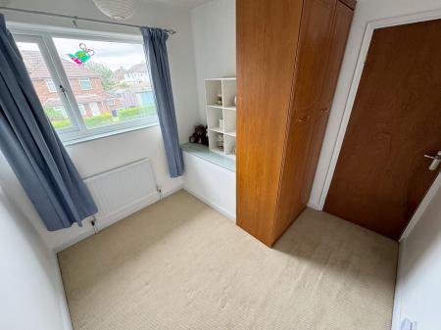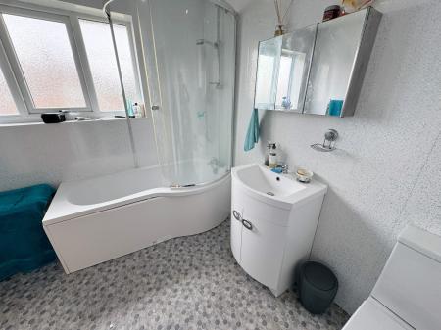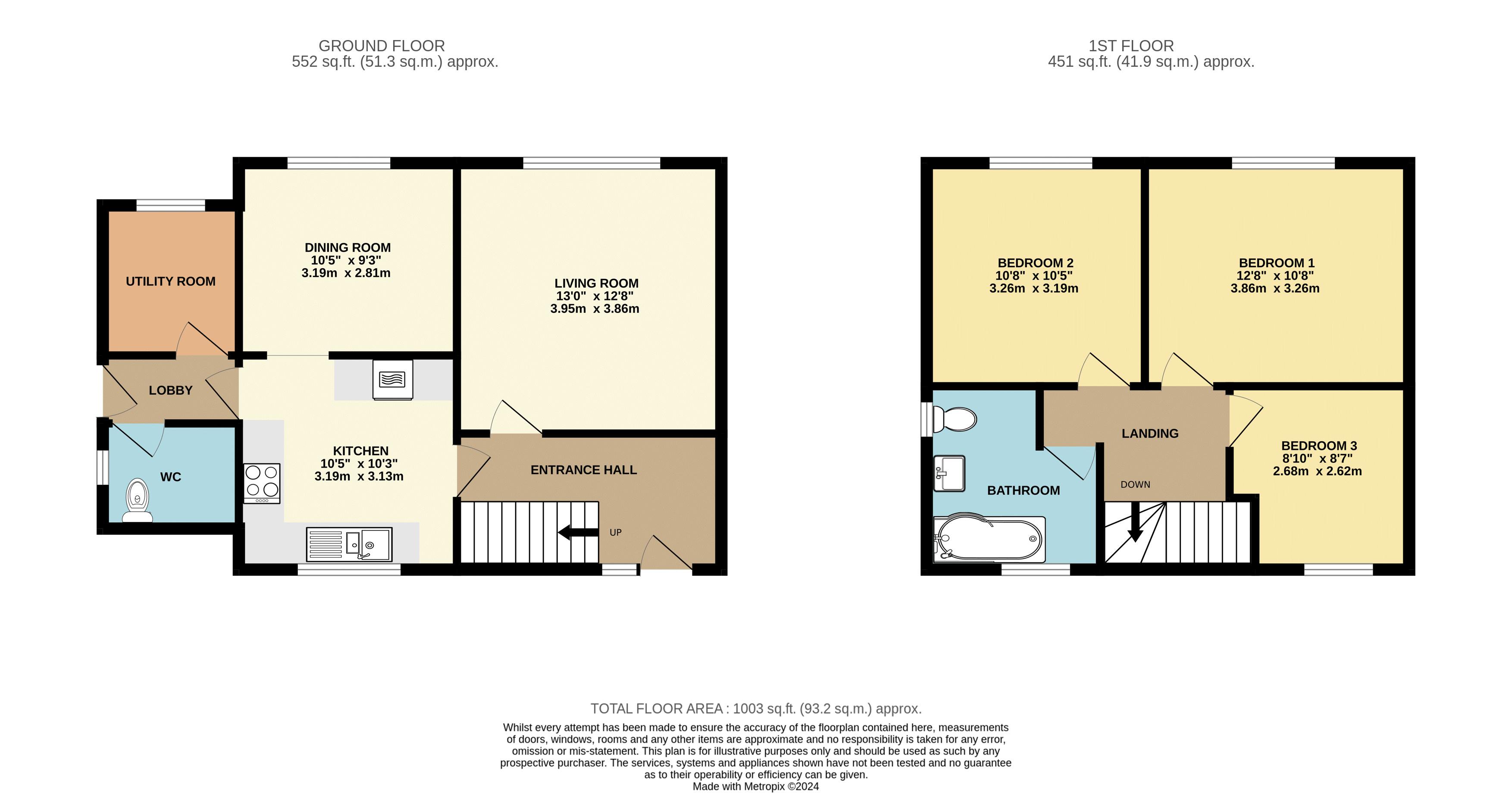- Spacious Semi-Detached House
- Ideal for Extension (Subject to Planning)
- 2 Reception Rooms
- Utility Room & Cloaks/Wc.
- 3 Bedrooms
- Modern Family Bathroom
- Driveway & Single Garage
- Good Sized Rear Garden
- Tenure: Freehold
- Council Tax Band: A
3 Bedroom House for sale in Grantham
A Spacious, 3 Bedroom Semi-Detached Family House with fitted Solar Panels, Single Garage and Good Sized Garden being ideal for further extension (STPP). No Chain.
General Information
Situated on Byron Avenue off Harrowby Lane, only a short distance from Alma Park and under 2 miles from Grantham Railway Station with direct trains to London Kings Cross in just over 1 hour, as well as being close to a wide range of local amenities including nearby shopping, schooling and recreational facilities. This spacious 3 Bedroom Semi-Detached Family House benefits from fitted Solar Panels, Driveway offering Car Standing Space, Single Garage and being positioned on a wide fronted plot with Large Garden being ideal for Extension (subject to planing permission). The property is offered with no chain and the accommodation in detail is as described below:
Detailed Accommodation
On the Ground Floor
Entrance Hallway
uPVC double glazed entrance door leads to entrance hall with staircase to first floor and access to:
Living Room
13' 0'' x 12' 8'' (3.95m x 3.86m)
With uPVC double glazed picture window overlooking the rear garden and electric fire inset into hearth and surround.
Kitchen
10' 6'' x 10' 3'' (3.19m x 3.13m)
With uPVC double glazed windows to front, central ceiling spot light, useful understairs storage area and having a range of base and eye level Kitchen units with drawers, cupboard and shelf space, timber worktop incorporating a polycarbonate one and a quarter sink and drainer with hot and cold mixer tap over, tiled splashbacks, inset 4 ring induction hob with extractor over, integrated oven and grill, plumbing for dishwasher and archway to:
Dining Room
10' 6'' x 9' 3'' (3.19m x 2.81m)
With uPVC double glazed window to rear.
Inner Lobby
With obscure uPVC double glazed door to side and access to:
Utility Room
With uPVC double glazed window to rear and housing meters.
Cloaks/Wc.
With uPVC double glazed window to side, wall mounted combination gas fired boiler and low flush wc with built in sink.
On the First Floor
Staircase and Landing
Staircase leading to a spacious landing with uPVC double glazed window to front and access to:
Bedroom 1
12' 8'' x 10' 8'' (3.86m x 3.26m)
With uPVC double glazed window to rear.
Bedroom 2
10' 8'' x 10' 6'' (3.26m x 3.19m)
With uPVC double glazed window to rear.
Bedroom 3
8' 10'' max x 8' 7'' max (2.68m x 2.62m)
Dressing table area and uPVC double glazed window to front.
Family Bathroom
With obscure uPVC double glazed window to front, shower boarding to walls and modern 3 piece suite comprising 'P' shaped bath with shower over to flexi-hose and sliding track, wash hand basin inset into vanity unit and low flush wc.
Outside
To the front of the property a driveway provides car standing space and leads to a single garage with up and over door, having lawn adjacent.
To the rear of the property is a good sized garden being largely laid to lawn with fence and hedge boundary and a variety of mature shrubs and plants.
The property would be ideal for side or rear extension subject to the relevant planning permissions.
Services
All services are understood to be either connected or available. The property benefits from owned Solar Panels and a Gas Fired Combination Boiler.
Tenure
We are informed that the property is Freehold.
Council Tax Band
Council Tax Band: A
EPC Rating
EPC Rating: B82
Money Laundering
We are required to carry out anti-money laundering checks on all parties involved in the sale or purchase of property. To enable us to do this, once a purchaser(s) has had their offer accepted (STC) our partner Movebutler will send a secure link to conduct the relevant HMRC & ID checks on our behalf. The cost of this is £30 (including vat) per person and is non-refundable. The checks must be completed before a memorandum of sale can be generated and sent to Solicitors confirming the sale. If you require any further details prior to submitting a formal offer contact our office on 01476 576688.
Disclaimer
These particulars and floorplans are in draft form only awaiting Vendor approval but are set out as for guidance only and do not form part of any contract or PIA. Interested parties should not rely on them and should satisfy themselves by inspection or other means. Please note appliances, apparatus, equipment, fixtures and fittings, heating etc have not been tested and cannot confirm that they are working or fit for purpose. All measurements should not be relied upon and are for illustration purposes only. The details may be subject to change.
Additional Material Information on the property can be found via the SKDC planning portal, Ofcom and Gov.com Flood Risk.
THINKING OF SELLING?
Thinking of Selling? Charles Dyson are Grantham's exclusive member of the Guild of Property Professionals with a network of over 800 independent offices. We are always delighted to provide free, impartial advice on all property matters.
Important Information
- This is a Freehold property.
Property Ref: EAXML11602_12466135
Similar Properties
3 Bedroom House | Asking Price £189,950
IDEAL FAMILY HOME - A Spacious 3 Bedroom Semi-Detached Family House benefitting from Conservatory, Driveway and Delightf...
3 Bedroom Townhouse | Asking Price £189,950
A modern, 3 Bedroom Mid-Townhouse benefitting from Gas Central Heating, Double Glazing, En-Suite Bathroom, Single Garage...
4 Bedroom House | Offers in excess of £185,000
A Fully Renovated, 3/4 Bedroom 4 Storey Mid-Terrace House with New Kitchen & Bathroom, uPVC Double Glazing, New Gas Fire...
3 Bedroom House | Guide Price £195,000
Price Guide - £195,000 A Spacious, Gas Centrally Heated, Double Glazed, 3 Bedroom Semi-Detached House with Good Sized Ga...
3 Bedroom House | Asking Price £195,000
A Beautiful, 3 Bedroom Semi-Detached Cottage with Enclosed Rear Garden and Single Garage located within the popular Vill...
3 Bedroom House | Asking Price £209,950
Charles Dyson Estate Agents are delighted to offer to the market this well presented and appointed, gas centrally heated...
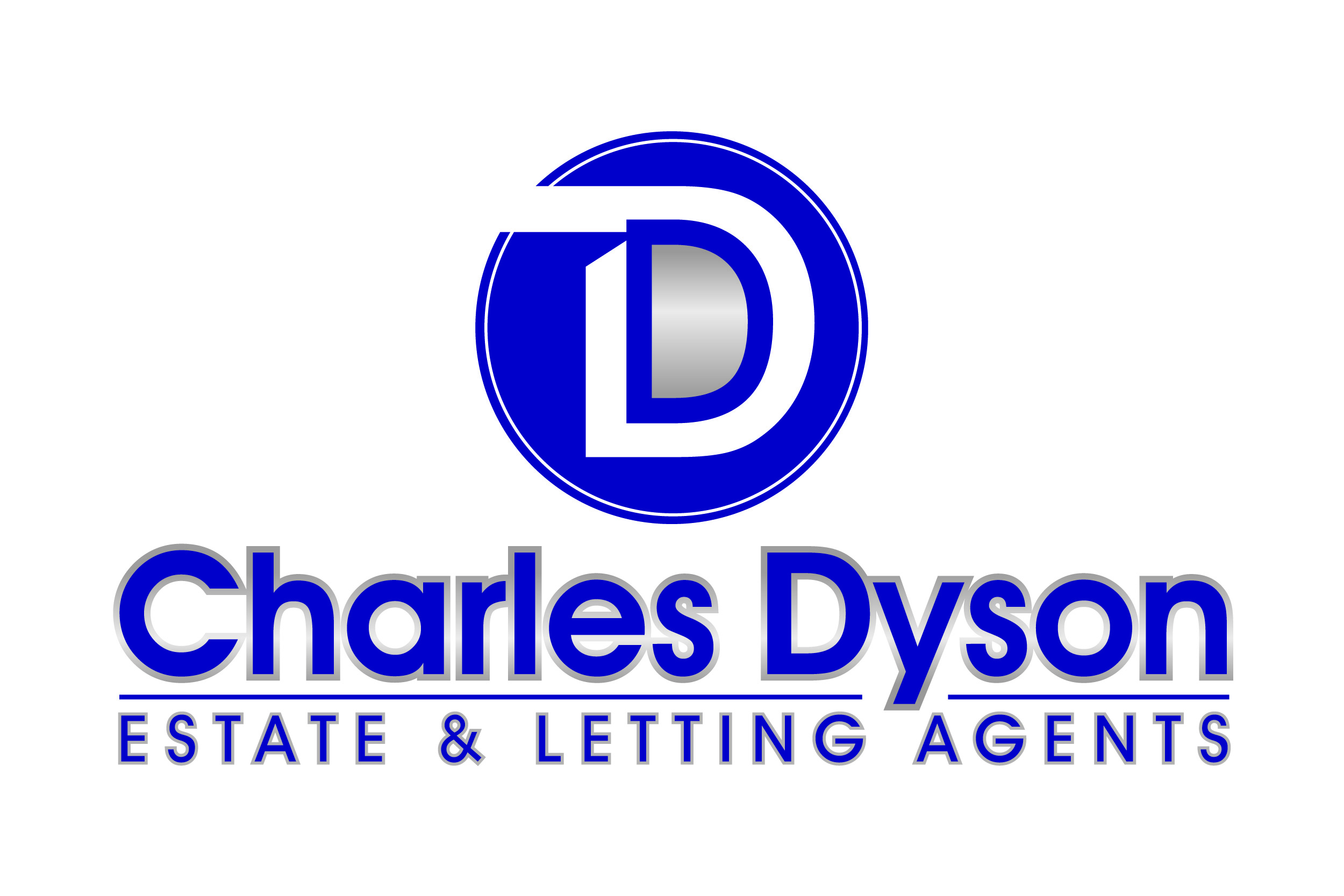
Charles Dyson Estate & Letting Agents (Grantham)
Finkin Street, Grantham, Lincolnshire, NG31 6QZ
How much is your home worth?
Use our short form to request a valuation of your property.
Request a Valuation
