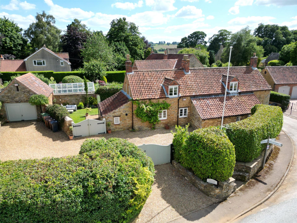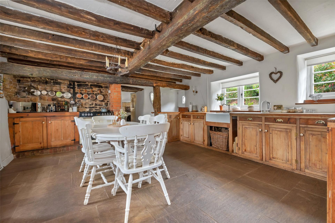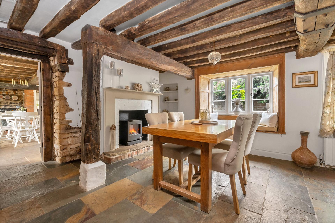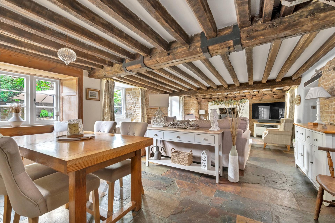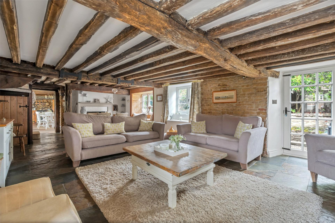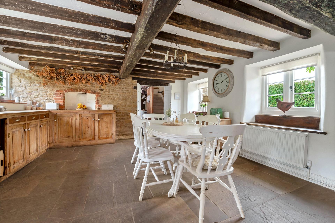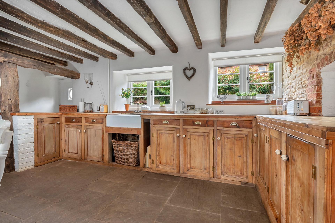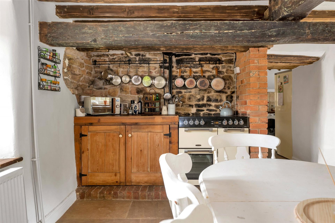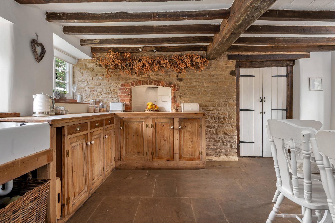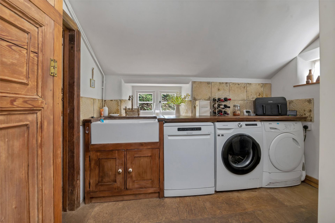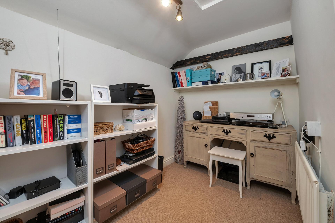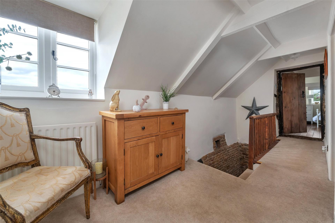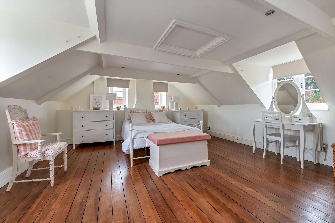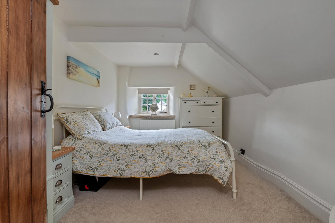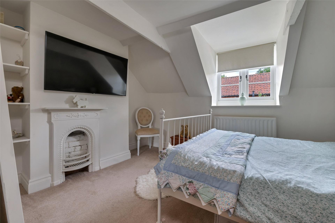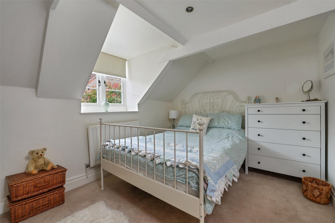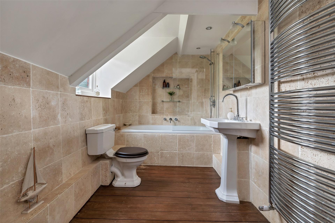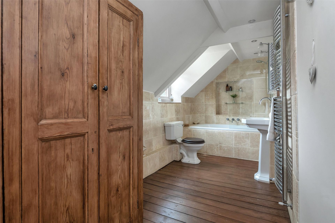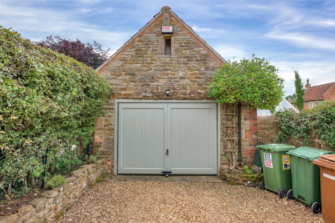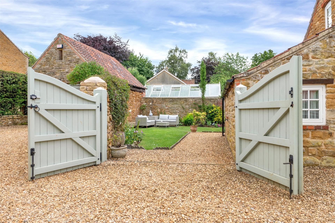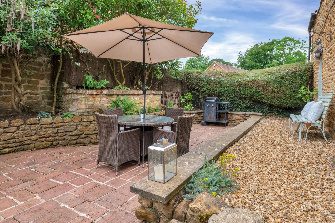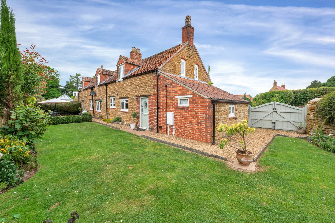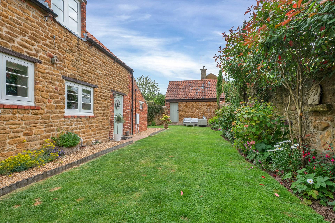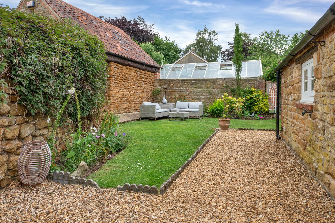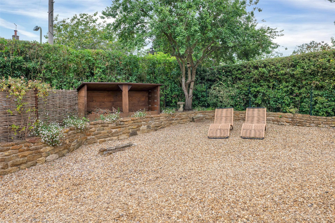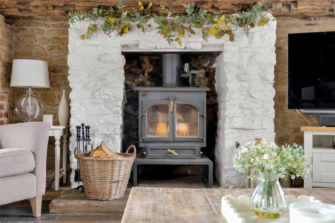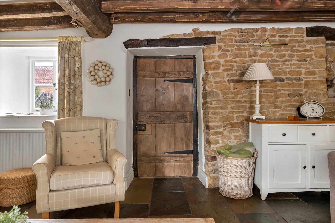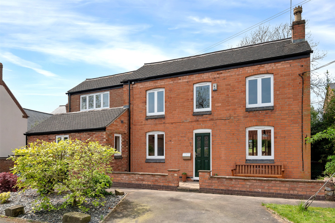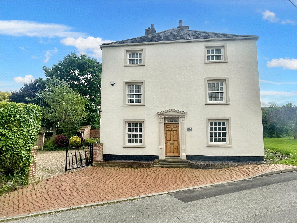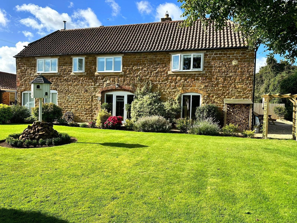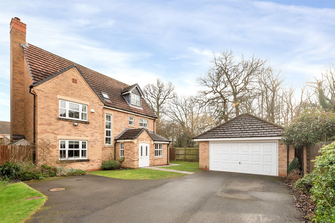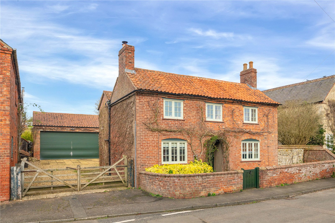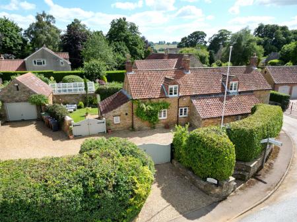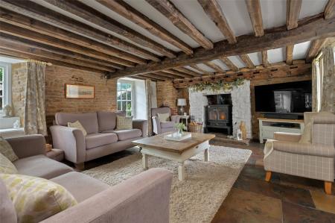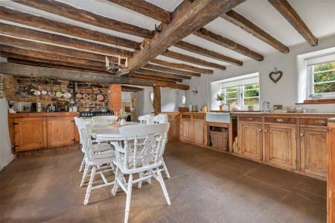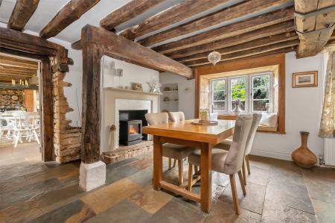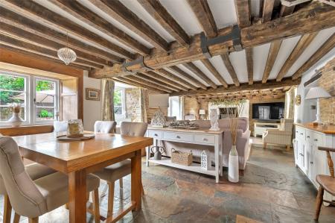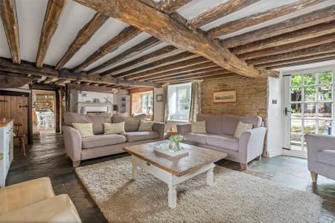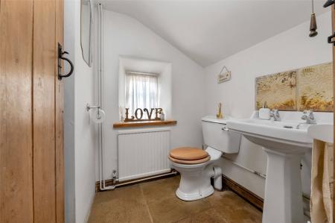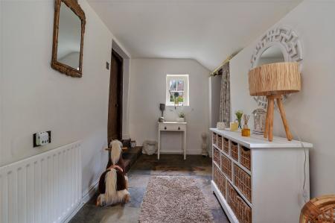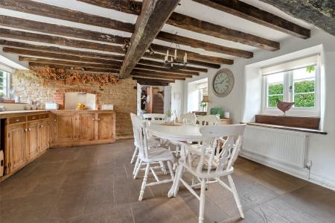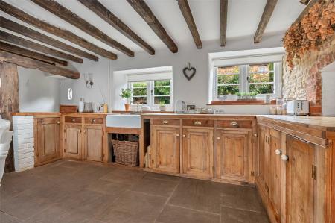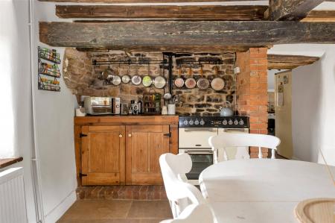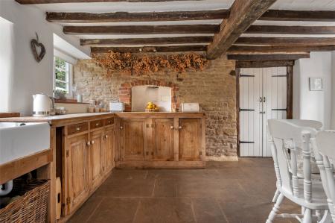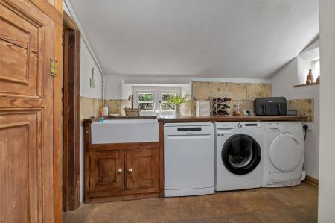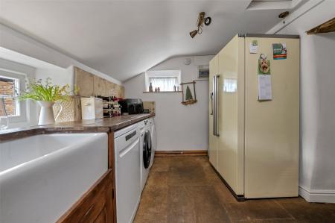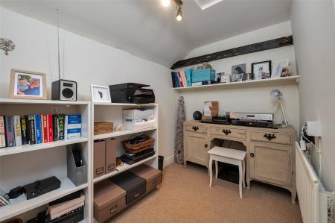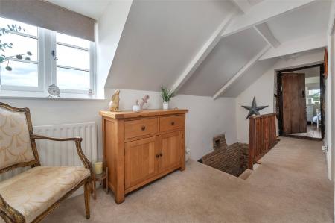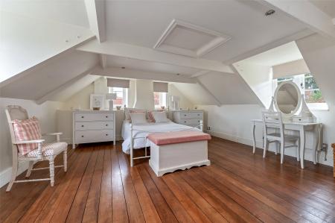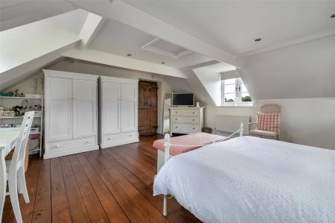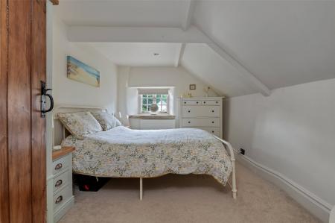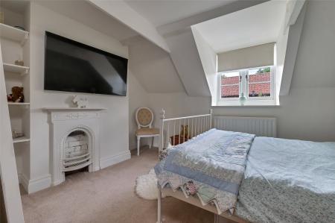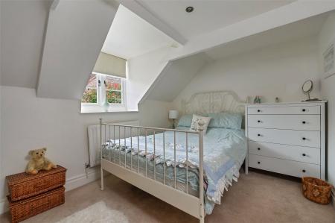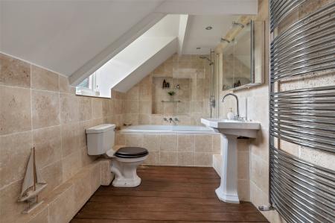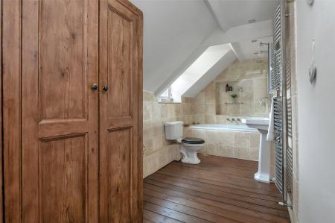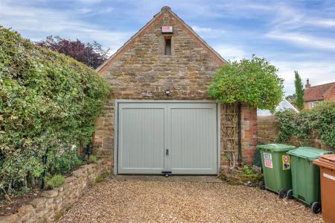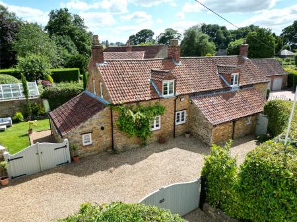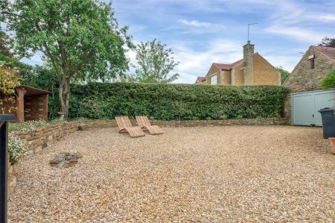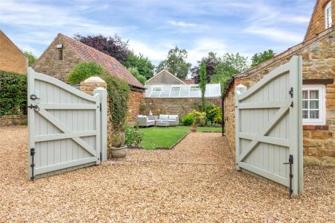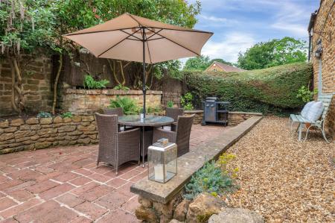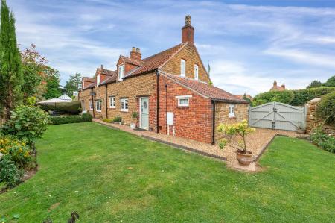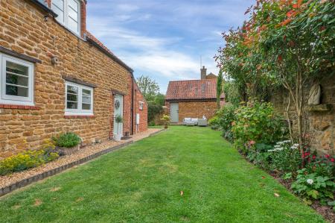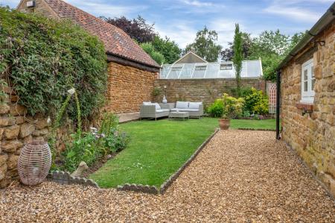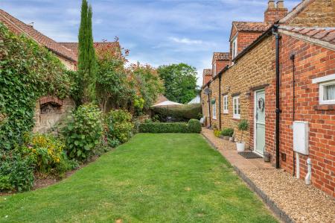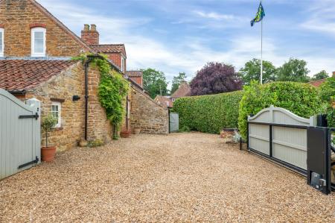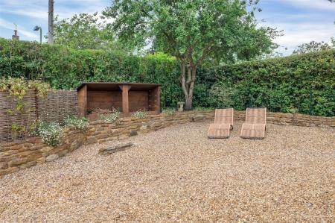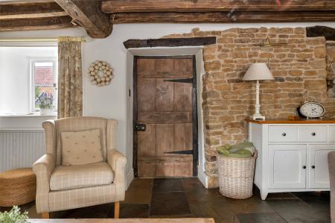- Detached Cottage
- Wealth of Charm and Grade II Listed
- Three Double Bedrooms
- Dining Kitchen with Range Cooker
- Utility Room, Cloaks/WC & Boot Room
- Impressive Lounge/Diner
- Reception Hall & Home Office
- Energy Rating Exempt
- Council Tax Band F
- Tenure Freehold
3 Bedroom Detached House for sale in Grantham
East and West Cottage is a charming Grade II character cottage located in the heart of this picturesque Vale of Belvoir village. The setting of this cottage is idyllic and the cottage itself has a highly impressive approach set behind established hedgerows with electric gated access. There is a vast gravelled drive, front garden and a charming walled rear garden landscaped with entertaining in mind. The cottage itself boasts a wealth of many original features and character believed to date back to the 1780s with exposed ceiling beams, open fireplaces, exposed stonework and panel latch doors. The layout functions for modern day living with a central dining kitchen with range cooker and hand crafted units, a utility room, cloaks/WC, boot room, substantial lounge/diner spanning over 9.5m with two fireplaces and beautiful seated bay windows, reception hallway and home office. On the first floor there is a galleried landing, three double bedrooms and a luxuriously appointed bathroom. The property is beautifully presented throughout and has brand new handmade double glazed windows. An early viewing is highly advised to avoid missing out on this charming cottage.
Reception Hallway With access via an original solid wood door to the front elevation into a reception hall with slate tiled flooring and multi-pane windows to the front and side elevation, access to a loft space and panel latch doors off to:
Home Office A flexible reception room ideal as a home office, snug or playroom with exposed beam, access to a loft space and radiator, exposed brick steps and panel latch door through to:
Lounge/Diner A substantial reception room spanning over 9.5m in width with large space for both seating and dining, this room boasts a wealth of charm and character with many original features including exposed ceiling beams, fireplaces to each end of the room and beautiful glazing with original shutters and seated bay windows. The flooring throughout the room is a high quality slate tiled floor and exposed stone walling. To the living room end there is a raised cast iron multi-fuel burning stove with log store beneath, flagstone hearth and also set within the stone wall is the remains of a bakers oven. There is a heavily beamed ceiling and glazed door leading directly to the rear garden with further glazed to both the front and rear. To the dining end there is a further fireplace with a freestanding electric stove in the design of a multi-fuel burner on a flagstone hearth. A staircase rises to the first floor accommodation with understairs storage and interconnecting door through to the home office. Within the dining room there is a beautiful seated bay window with original shutters and glazing overlooking the garden.
Dining Kitchen A fabulous heart of the home also benefiting from vast proportions with a hand crafted kitchen comprising a range of fitted unit with solid worktops, large ceramic Belfast sink and range cooker set within an inglenook, beautiful exposed ceiling beams and flagstone tiled floor. There are two sealed glazed windows to both the front and rear elevations flooding natural light into the room and large space within the centre of dining table and chairs, stable door with access into the garden and opening through to:
Utility Room Believed to be a later addition to the property, also with hand crafted units with large Belfast sink, continuation of the flagstone flooring, sealed glazed windows to both the side and rear elevation, access to a loft space, space for three freestanding appliances and space for an American style fridge/freezer. Panel latch door to:
Cloaks/WC Fitted with a toilet, wash hand basin, sealed glazed window to the front and off:
Boot Room Housing the oil fired central heating boiler, hanging space for coat and boot storage.
First Floor Galleried Landing A spacious central landing with sealed glazed window to front, doors off to:
Bedroom One A fabulous principal bedroom which is flooded with natural light due to glazing on three elevations. This attractive room has recessed spotlights within the ceiling and loft access, beautifully stripped and varnished wood flooring and views into both the garden and the village.
Bedroom Two This second double room has a multi-pane glazed window to the side and spotlights to the ceiling.
Bedroom Three A third double room with views over the garden. There is a replacement sealed glazed window and original cast iron fireplace as well as built-in display shelving.
Bathroom A luxurious and substantially sized main bathroom fitted with a twin ended panelled bath with wall suspended mixer tap and controls and a shower above, wash hand basin and toilet, natural stone tiling to the walls and stripped wood flooring throughout. There is a tall chrome towel heater and radiator and built-in airing cupboard housing the hot water tank and shelving for linen storage. Sealed glazed window to the rear and feature display shelving above the bath with concealed lighting.
Outside The property sits on an impressive plot with beautifully landscaped gardens set back behind established laurel hedging providing ultimate privacy. A wide electric gate provides access onto a vast gravelled drive which in turn leads to the detached garage. On the driveway there is an original covered well, vast parking and space for outdoor seating and entertaining with the front being a private suntrap for the late evening sun. There is a log store, gated access to the front entrance door and double gated access to the rear garden. The rear garden is also beautifully landscaped and enjoys a high degree of privacy with a central lawn, wide gravel borders and beautifully stocked beds with a sunken patio and barbecue area, outdoor tap and lighting and rear access to the garage.
Garage A one and a half sized garage accessed with a garage door to the front and personal door to the side, connected with power and lighting and having generous first floor storage, used by the previous owner as a gym. Due to the size of the garage there is space to park a vehicle and use for additional storage and/or workshop.
Extra Information To check Internet and Mobile Availability please use the following link:
checker.ofcom.org.uk/en-gb/broadband-coverage
To check Flood Risk please use the following link:
check-long-term-flood-risk.service.gov.uk/postcode
Important Information
- This is a Freehold property.
Property Ref: 55639_BNT240584
Similar Properties
Ostler Lane, Saxelbye, Melton Mowbray
3 Bedroom Semi-Detached House | Guide Price £625,000
An incredibly rare opportunity for the equestrian purchaser to acquire this affordable three bedroom family home with pa...
Pond Street, Seagrave, Loughborough
4 Bedroom Detached House | Guide Price £625,000
A most deceptive and skillfully extended four double bedroomed detached cottage located in this highly sought after vill...
Bottom Green, Upper Broughton, Melton Mowbray
6 Bedroom Detached House | Guide Price £625,000
An original 1894 three storey traditional Grade II listed farmhouse located in this sought after village between Melton...
Waltham Road, Eastwell, Melton Mowbray
4 Bedroom Detached House | £635,000
Nestled at the end of a long, picturesque driveway, this stunning barn conversion seamlessly blends rustic charm with mo...
Newstead Way, Loughborough, Leicestershire
5 Bedroom Detached House | Guide Price £645,000
A well presented and further upgraded three storey, five bedroomed detached family residence lying in this enviable loca...
Back Street, Saltby, Melton Mowbray
4 Bedroom Detached House | Guide Price £650,000
A skilfully extended character four bedroom detached cottage residence lying in this popular rural village location with...

Bentons (Melton Mowbray)
47 Nottingham Street, Melton Mowbray, Leicestershire, LE13 1NN
How much is your home worth?
Use our short form to request a valuation of your property.
Request a Valuation
