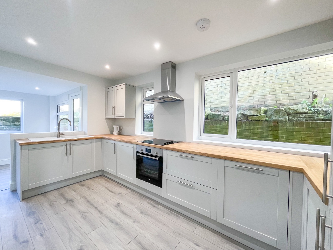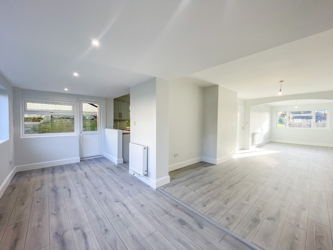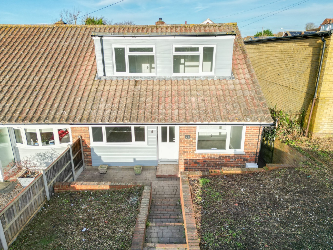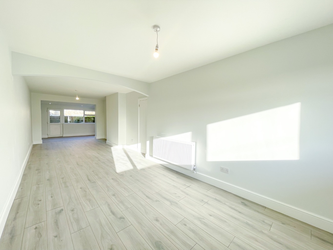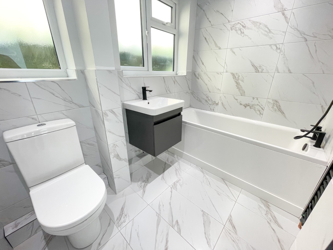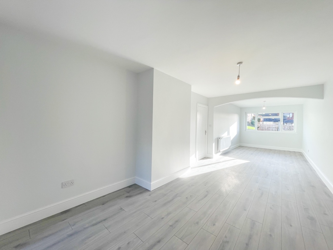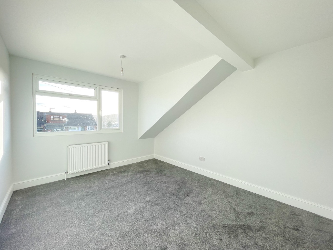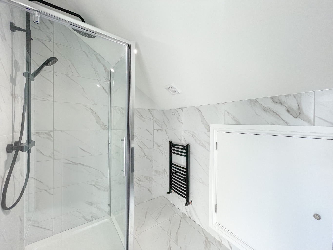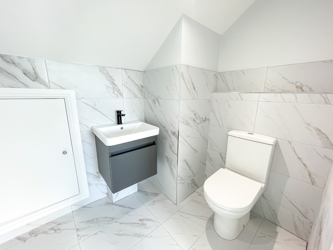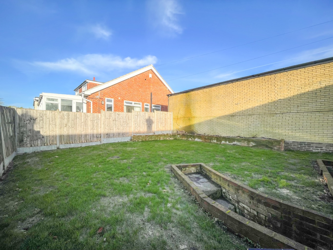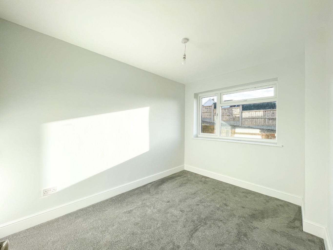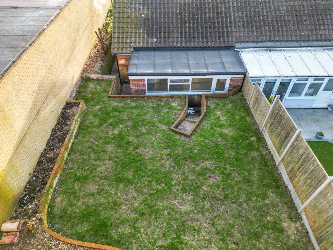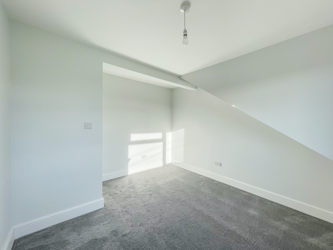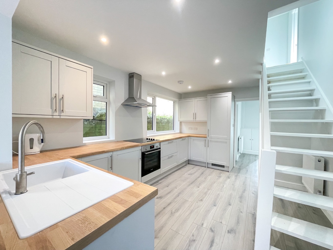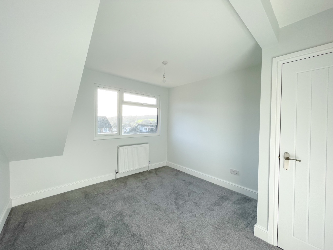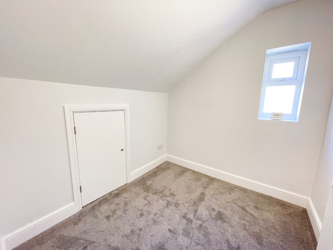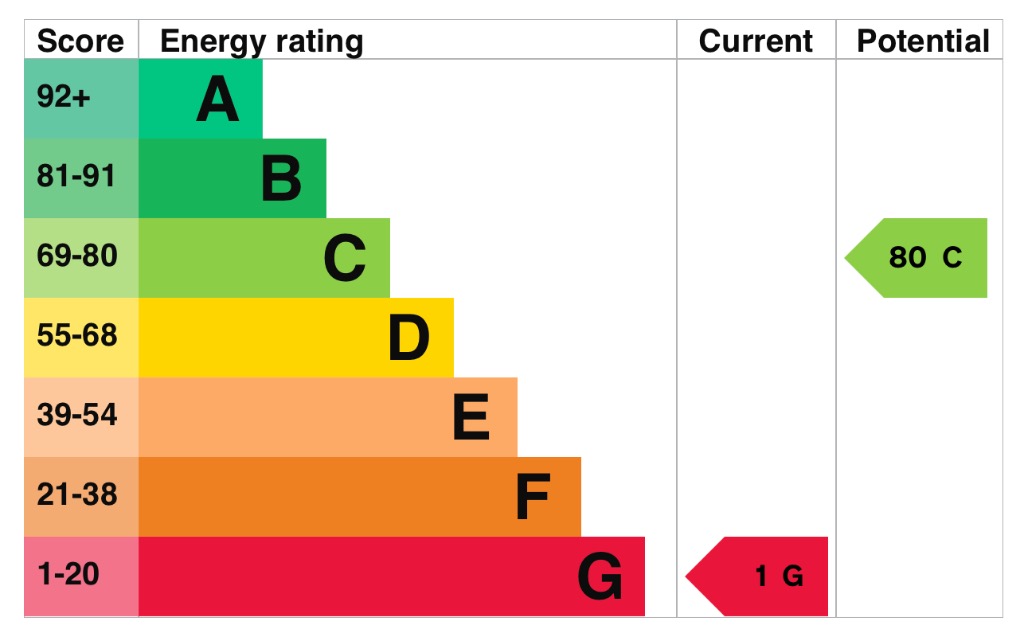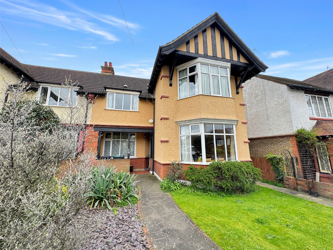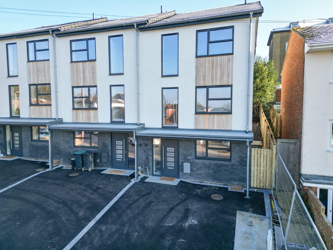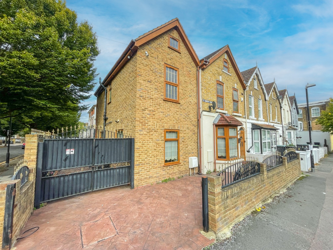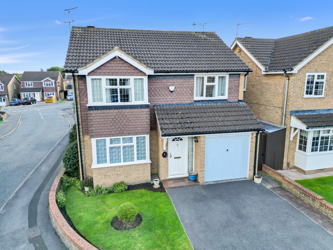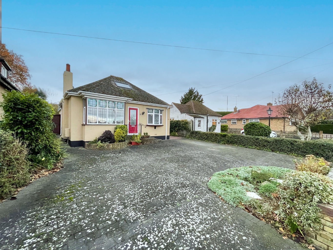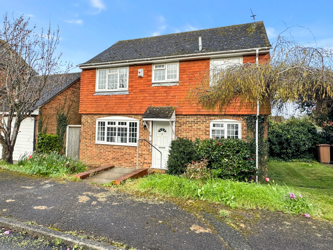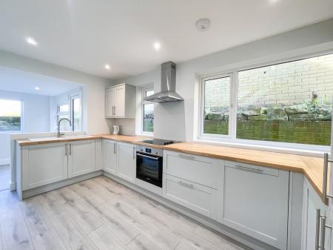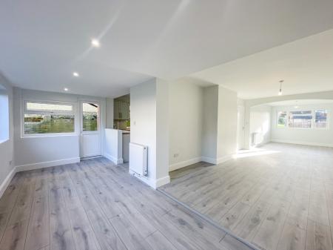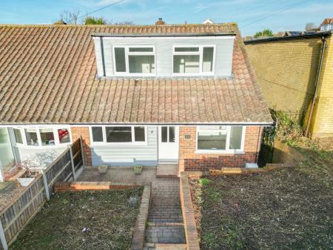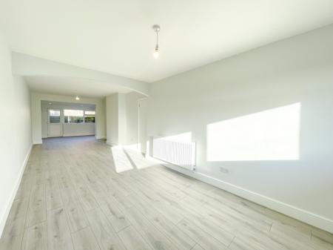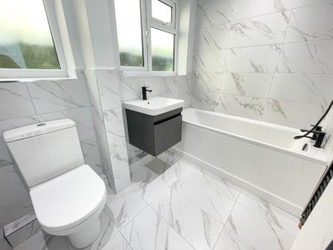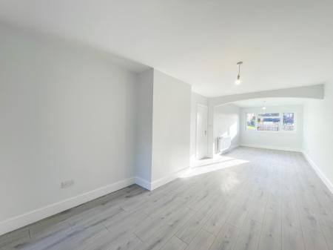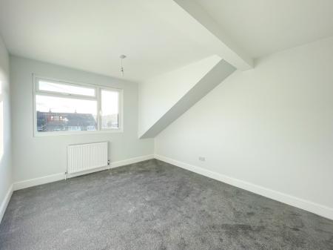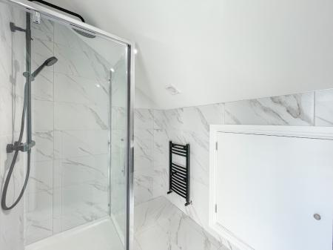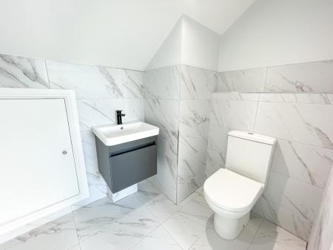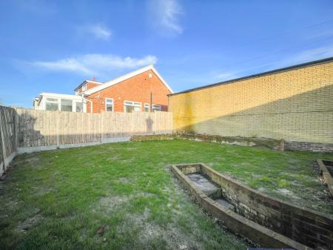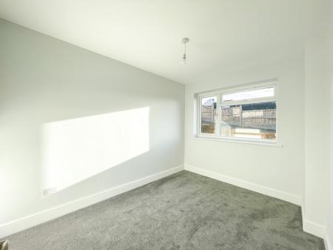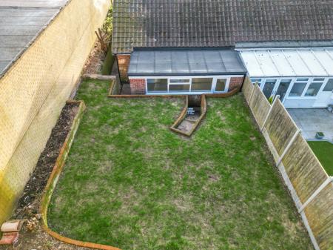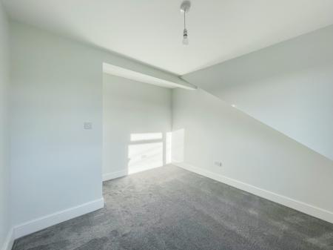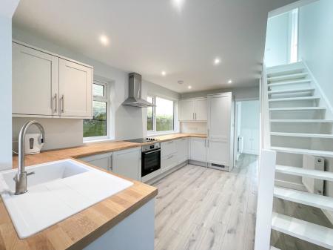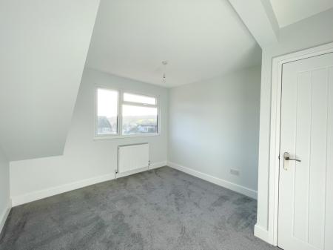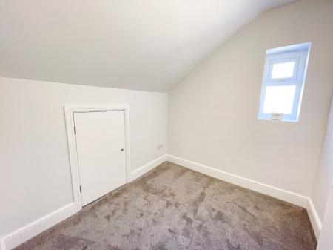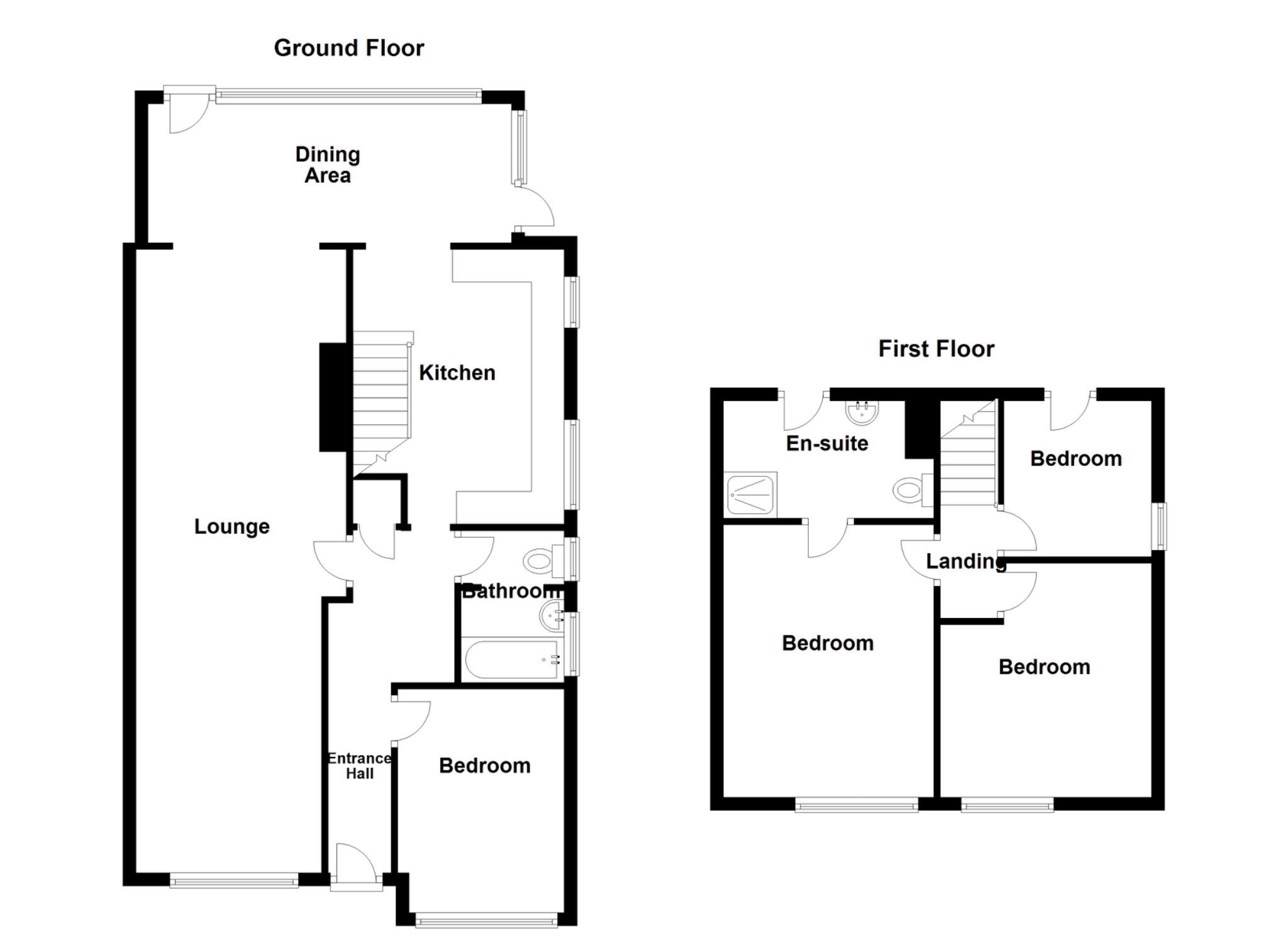- Four Bedroom Semi Detached Chalet Home
- Refurbished and Modernised Throughout
- No Forward Chain
- Council Tax Band - E / Freehold / EPC - G
- Brand New Kitchen and Bathroom
- Garage and Parking
- Sought After Village Location
- En-Suite to Main Bedroom
4 Bedroom Semi-Detached House for sale in Gravesend
Homes like these don't come available too often in the lovely village of Istead Rise meaning immediate viewing is highly recommended.
The property has been transformed and refurbished throughout and is now a stunning, extended four bedroom semi detached chalet home offers the perfect opportunity for the family to spread out and grow.
The ground floor boasts a large lounge where all of the family will be comfortable enough to all join together in the evening. This is open through to the dining area to the rear of the property.
The show piece of this home however, comes in the form of the stunning brand new kitchen which has been installed. The equally stunning bathroom and fourth bedroom complete the ground floor.
The spacious theme continues on the first floor with three further bedrooms where the main bedroom features a modern and stylish en-suite shower room.
Externally the home benefits from a rear garden, garage en-bloc with parking to the front of the garage.
Istead Rise is a desirable semi rural village just on the outskirts of Gravesend. For those who need to commute Istead Rise is perfectly positioned to offer plenty of choice. The A2 is within 2 miles giving access to the M25 and Dartford River Crossing. Meopham station is approx. 2 miles away offering services into London and there is also a bus service stopping at many locations in the surrounding areas. Bluewater Shopping Centre providing a range of shops, restaurants and leisure facilities including boating lakes and a cinema is within approximately 6 miles. Ebbsfleet International Rail Station will provide high speed journeys to Paris and St Pancras International Station is within approximately 5 miles.
ENTRANCE HALL:
LOUNGE: 31'4 x 10'7
DINING AREA: 18'2 x 7'
KITCHEN: 14'1 x 10'7
BEDROOM: 11'3 x 8'4
BATHROOM: 7'10 x 5'6
FIRST FLOOR LANDING
BEDROOM: 13'8 x 10'5
EN-SUITE SHOWER ROOM: 10'5 x 5'11
BEDROOM: 11'9 x 10'6
BEDROOM: 7'11 x 7'5
REAR GARDEN
GARAGE EN-BLOC
PARKING TO FRONT OF GARAGE
Important Information
- This is a Freehold property.
- This Council Tax band for this property is: E
Property Ref: 33992_384289
Similar Properties
Cross Lane East, Gravesend, DA12
4 Bedroom Semi-Detached House | Guide Price £500,000
GUIDE PRICE: £500,000 - £525,000. This spacious four bedroom semi detached family home is situated on a highly sought af...
Spring Grove, Gravesend, Kent, DA12
4 Bedroom Townhouse | Offers in excess of £500,000
A rare opportunity to purchase a brand new, four bedroom town house which forms part of an exclusive terraced developmen...
St. Andrews Road, Gravesend, DA12
4 Bedroom End of Terrace House | Guide Price £500,000
GUIDE PRICE: £500,000 - £550,000. Offered for sale with no forward chain is this spacious four bedroom end of terrace fa...
Fortrye Close, Northfleet, Gravesend, Kent, DA11
4 Bedroom Detached House | Guide Price £525,000
GUIDE PRICE: £525,000 - £550,000. Offered for sale with no forward chain is this spacious four bedroom detached family h...
Coutts Avenue, Shorne, Gravesend, Kent, DA12
3 Bedroom Detached Bungalow | Offers in region of £525,000
Located on a highly sought after road in the village of Lower Shorne is this spacious three bedroom detached chalet bung...
Monks Walk, Southfleet, Gravesend, Kent, DA13
4 Bedroom Detached House | Guide Price £530,000
Guide Price £530,000 - £550,000 Situated in the picturesque village of Southfleet is this charming four bedroom detached...

M&M Estate and Letting Agent (Gravesend)
159 Windmill Street, Gravesend, Kent, DA12 1AH
How much is your home worth?
Use our short form to request a valuation of your property.
Request a Valuation
