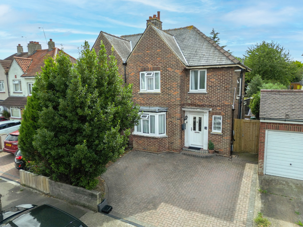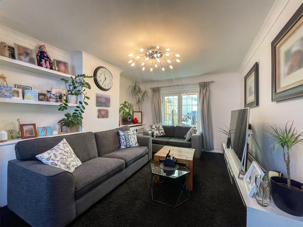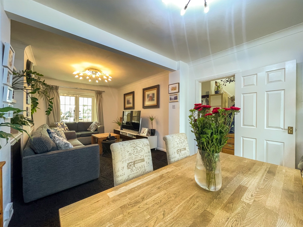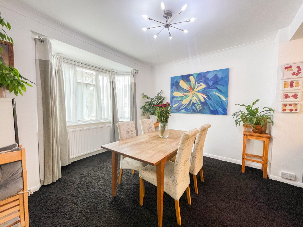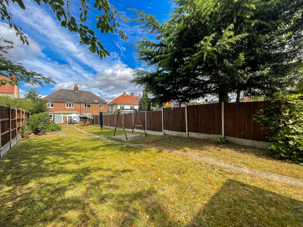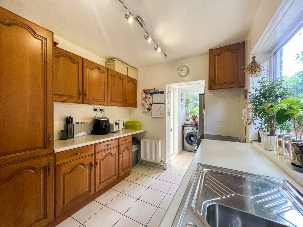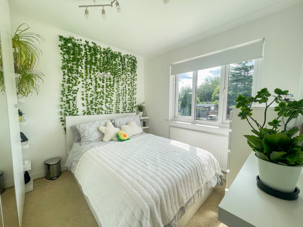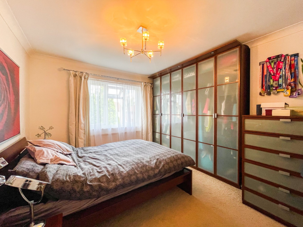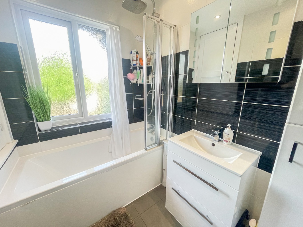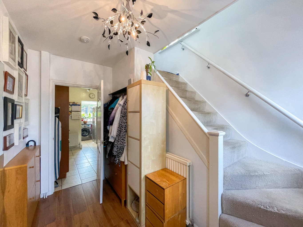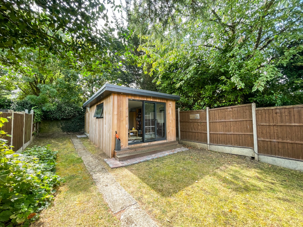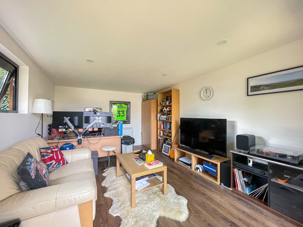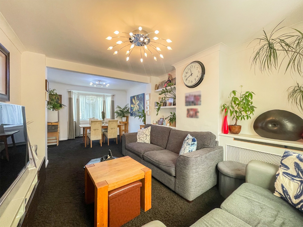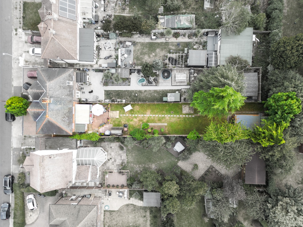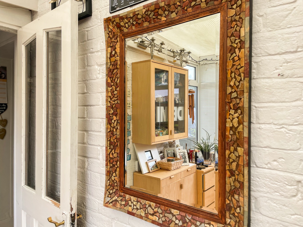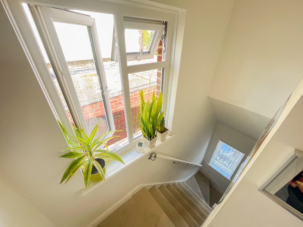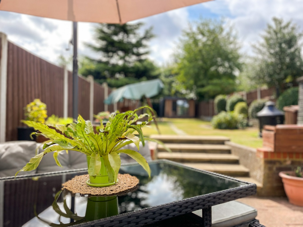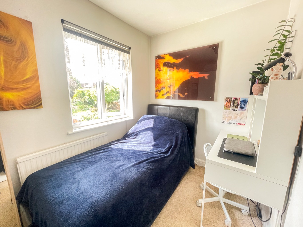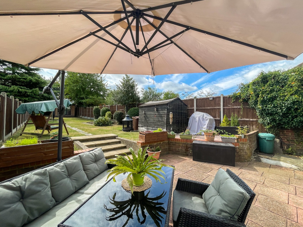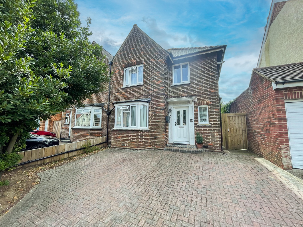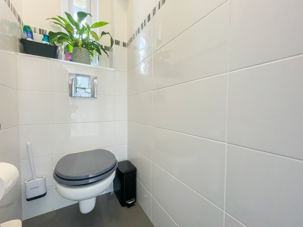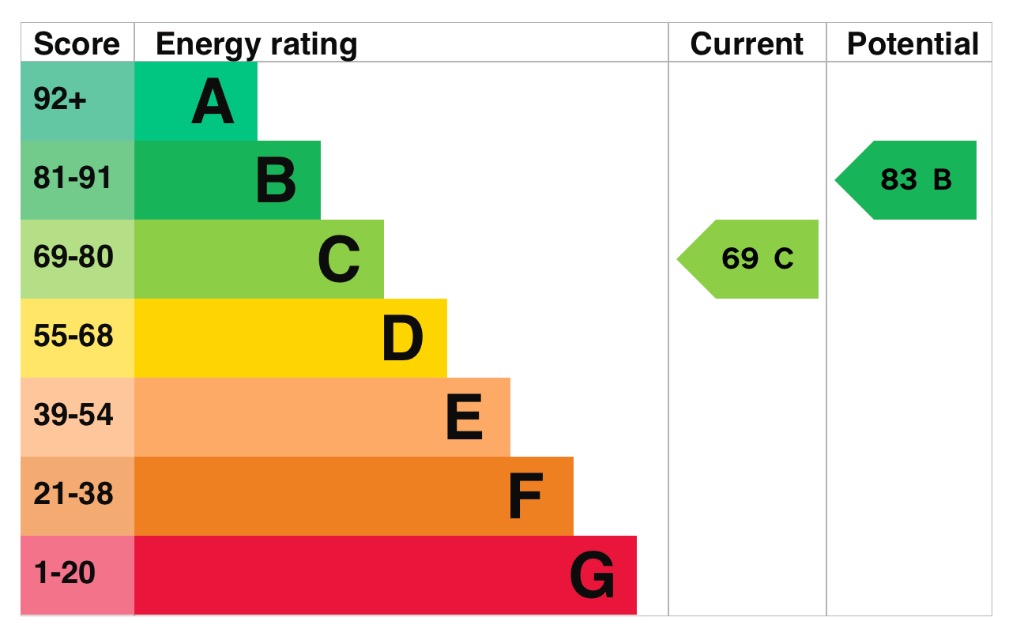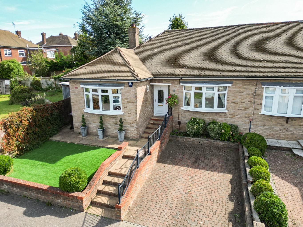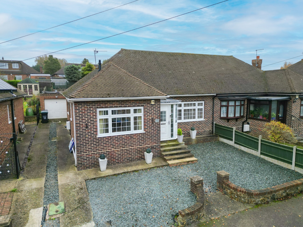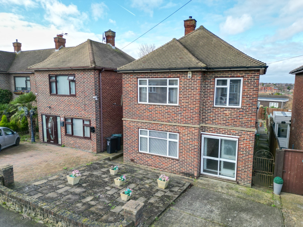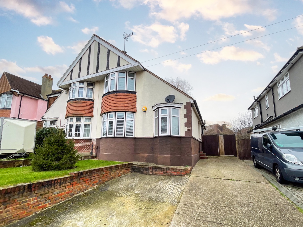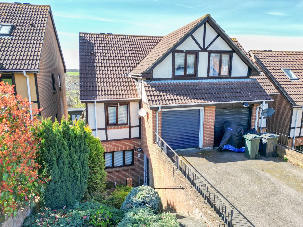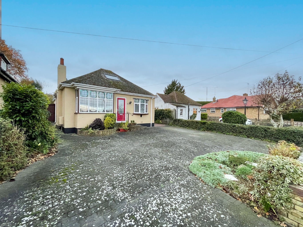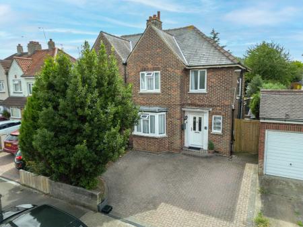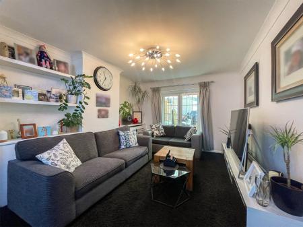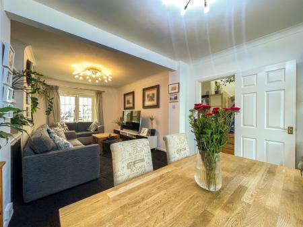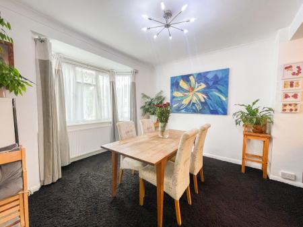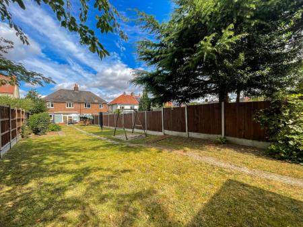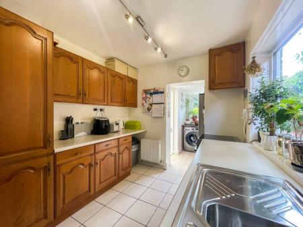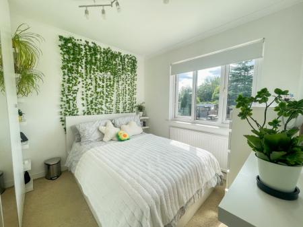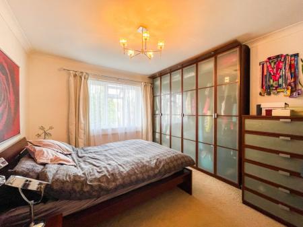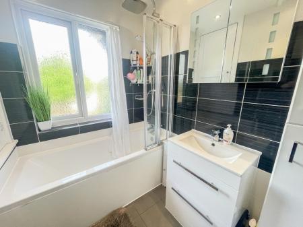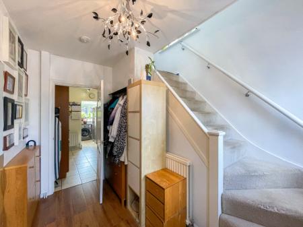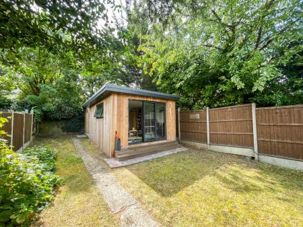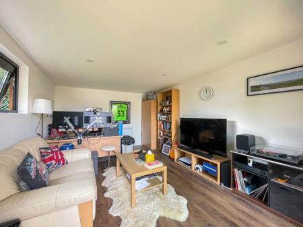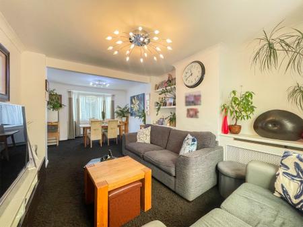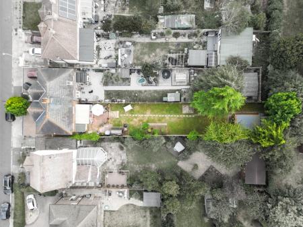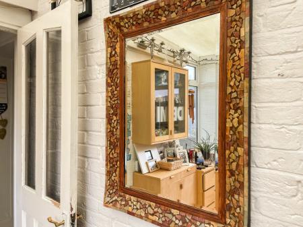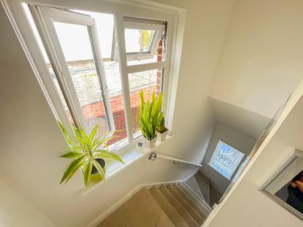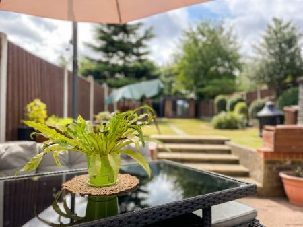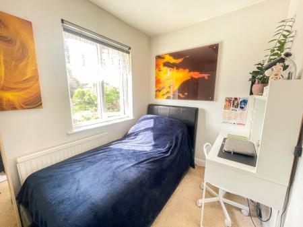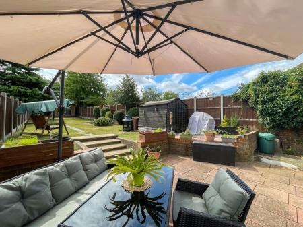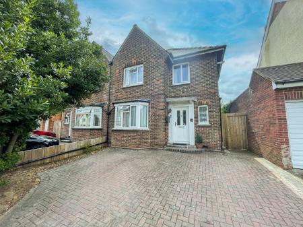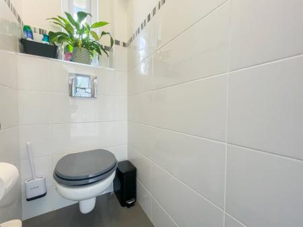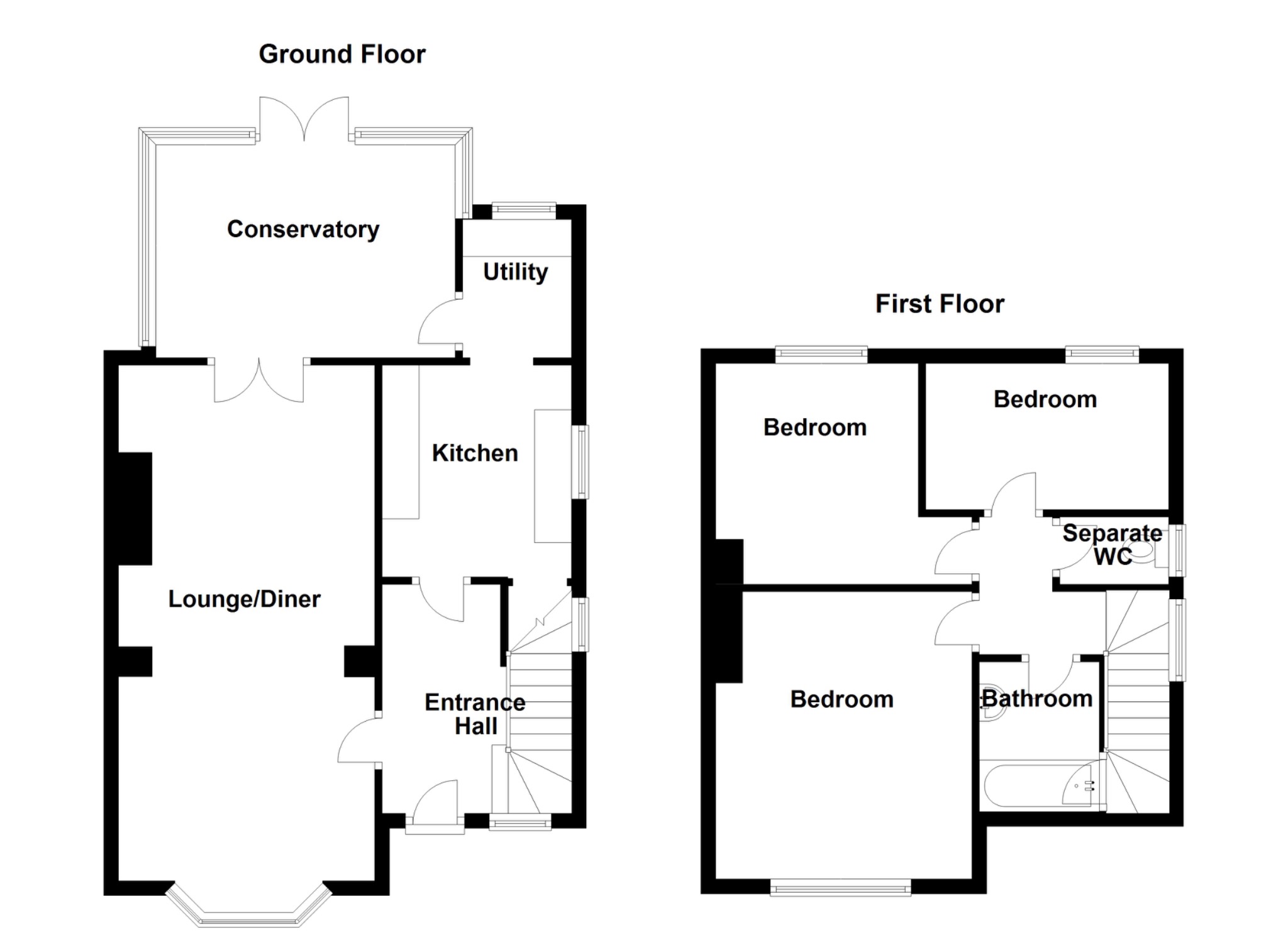- Three Bedroom Semi-Detached House
- Driveway Parking
- Sought After Location
- EPC Rating C / Freehold / Council Tax Band C
- Useable Outbuilding Available
- Large Rear Garden
- Rear Conservatory
- A Real Must See
3 Bedroom Semi-Detached House for sale in Gravesend
This well presented three bedroom semi detached family home which situated in a popular area within Gravesend comes with parking, additional internal space with a conservatory and it would make the ideal upsize for a budding family.
This charming home offers a well-designed layout, featuring an inviting entrance hall, a spacious lounge and dining area, a fully fitted kitchen, a practical utility area, and a bright conservatory perfect for relaxing or entertaining.
Upstairs, the first floor comprises three well-proportioned bedrooms and a family bathroom with a separate WC, providing ample space for comfortable living.
Externally, the property includes a private rear garden made of of patio and lawn, ideal for outdoor activities. There is also a fantastic outbuilding in the rear garden, perfect for a those who work from home. A driveway at the front offer convenient off-street parking.
Situated on Kings Drive, this property is ideally located near Gravesend town centre and the mainline train station, which offers a superb high-speed service to London, making it an excellent choice for commuters with just a 25-minute journey time. For those who prefer to drive, the A2 and M25 are easily accessible, and there’s also a reliable bus service and coach connections to London.
Families will appreciate the proximity to a local primary school, all within walking distance. Central Avenue play area is nearby, while Shorne and Jeskyns country parks are easily reachable for outdoor adventures. The area is well-served by a variety of local amenities, including a convenience store, chemist, post office, bakery, and café, ensuring everything you need is close at hand.
ENTRANCE HALL:
LOUNGE/DINER: 22'11 x 11'5
KITCHEN: 9'5 x 8'5
UTILITY AREA: 6'2 x 4'10
CONSERVATORY: 13' x 9'6
LANDING:
BEDROOM: 12'9 x 11'5
BEDROOM: 9'10 x 9'
BEDROOM: 10'5 x 6'6
BATHROOM:
SEPARATE W.C
REAR GARDEN
OUTBUILDING
DRIVEWAY PARKING
Important Information
- This is a Freehold property.
- This Council Tax band for this property is: C
Property Ref: 33992_344146
Similar Properties
The Drive, Gravesend, Kent, DA12
2 Bedroom Semi-Detached Bungalow | Offers in excess of £450,000
Offered for sale with no forward chain this spacious two bedroom semi detached bungalow is located in a highly sought af...
The Drive, Gravesend, Kent, DA12
3 Bedroom Semi-Detached Bungalow | Guide Price £450,000
GUIDE PRICE: £450,000 - £475,000. Offered for sale is this spacious three bedroom semi detached bungalow is located in a...
Dorset Crescent, Gravesend, Kent, DA12
4 Bedroom Detached House | Guide Price £450,000
Guide Price £450,000 - £475,000 Located in the popular Riverview Park development, this three/four-bedroom detached home...
3 Bedroom Semi-Detached House | Offers in excess of £460,000
Located in a sought after area in Gravesend is this stunning three bedroom semi detached chalet style home. The property...
Beacon Drive, Bean, Dartford, Kent, DA2
4 Bedroom Semi-Detached House | Guide Price £475,000
GUIDE PRICE: £475,000 - £500,000. A beautifully presented four bedroom family home arranged over three floors, tucked aw...
Coutts Avenue, Shorne, Gravesend, Kent, DA12
3 Bedroom Detached Bungalow | Guide Price £475,000
GUIDE PRICE: £475,000 - £500,000. Located on a highly sought after road in the village of Lower Shorne is this spacious...

M&M Estate and Letting Agent (Gravesend)
159 Windmill Street, Gravesend, Kent, DA12 1AH
How much is your home worth?
Use our short form to request a valuation of your property.
Request a Valuation
