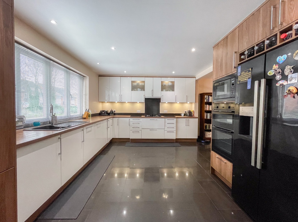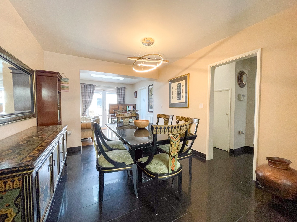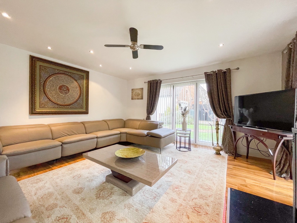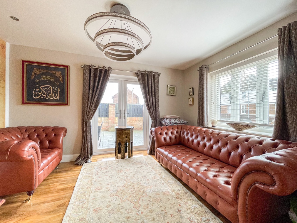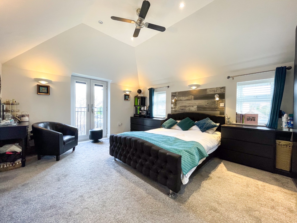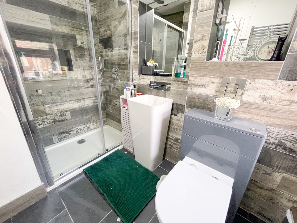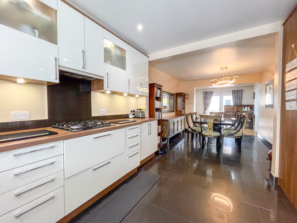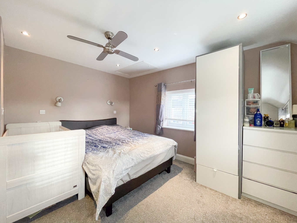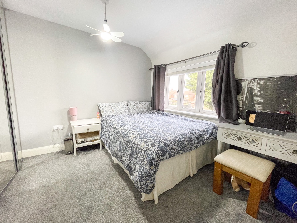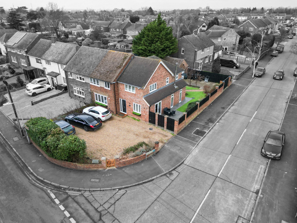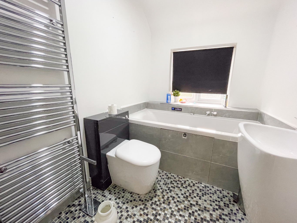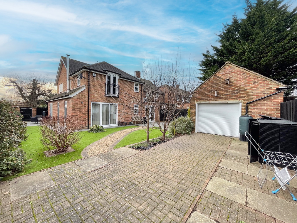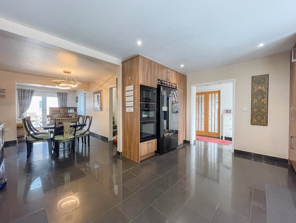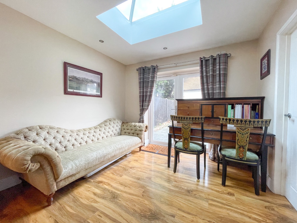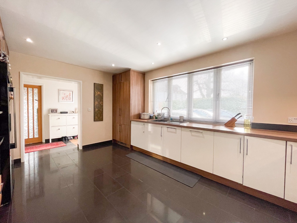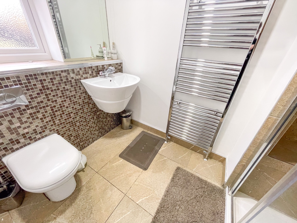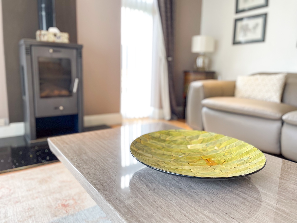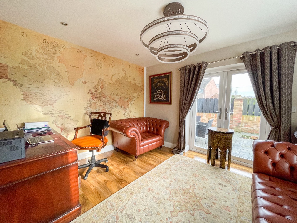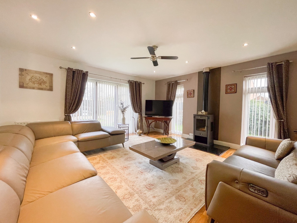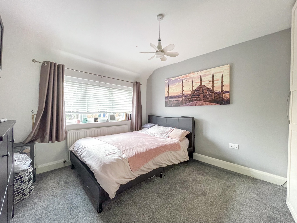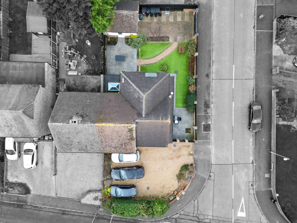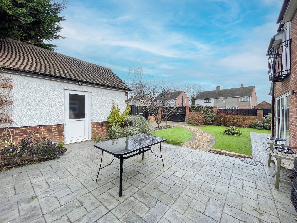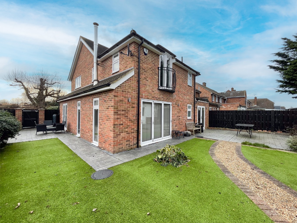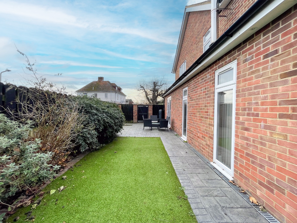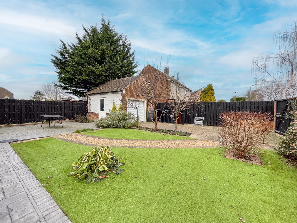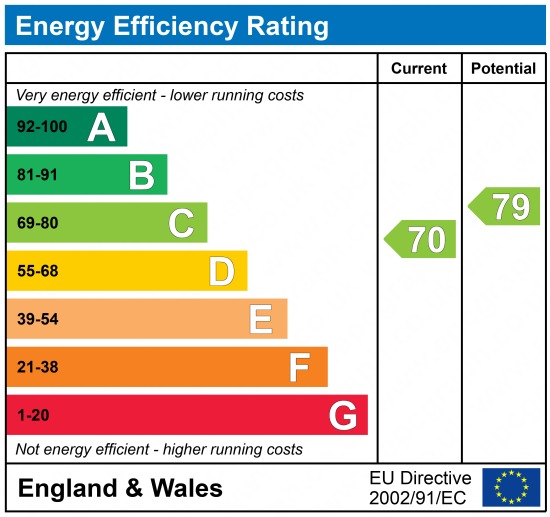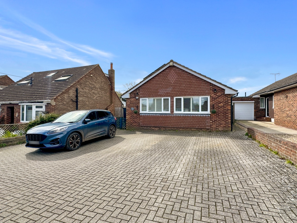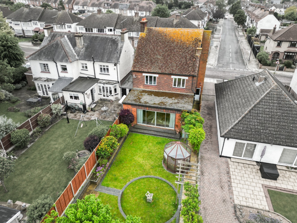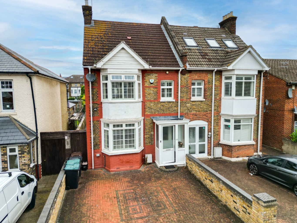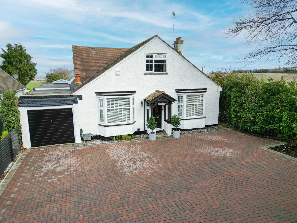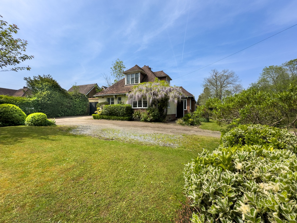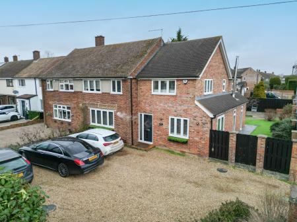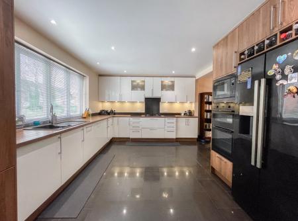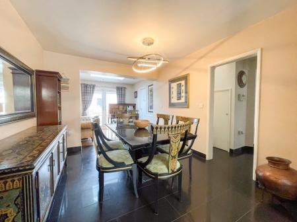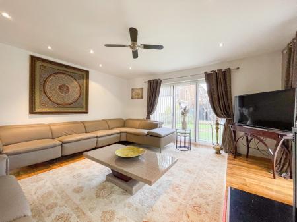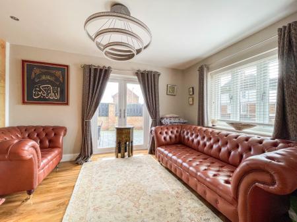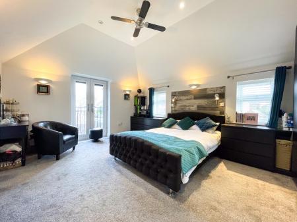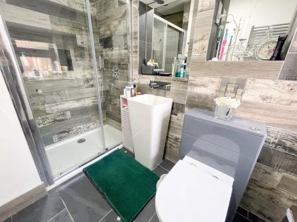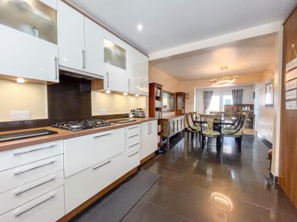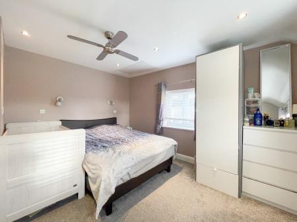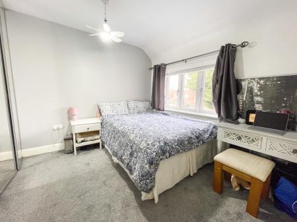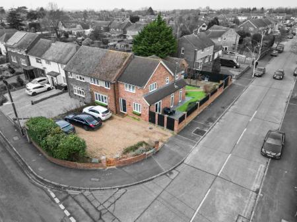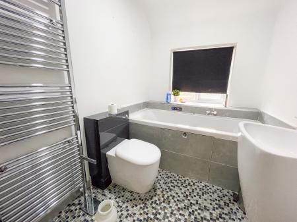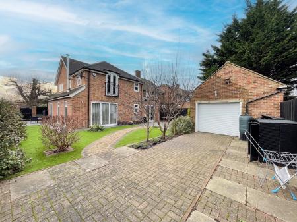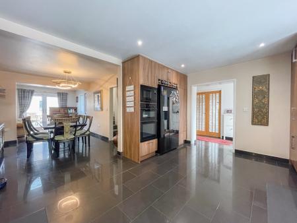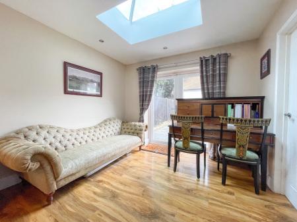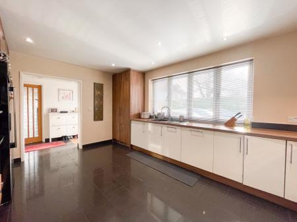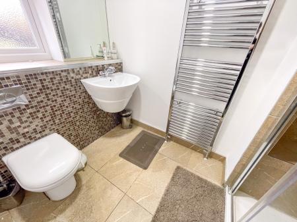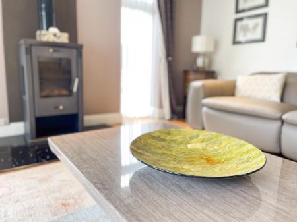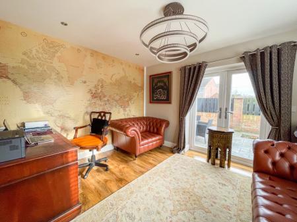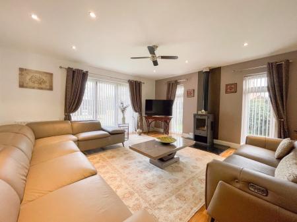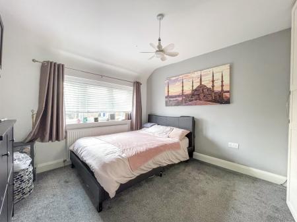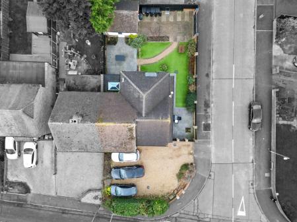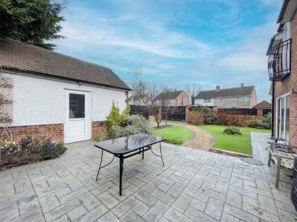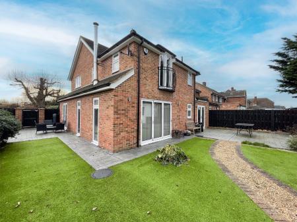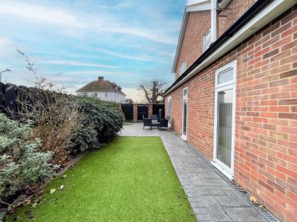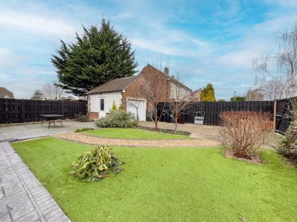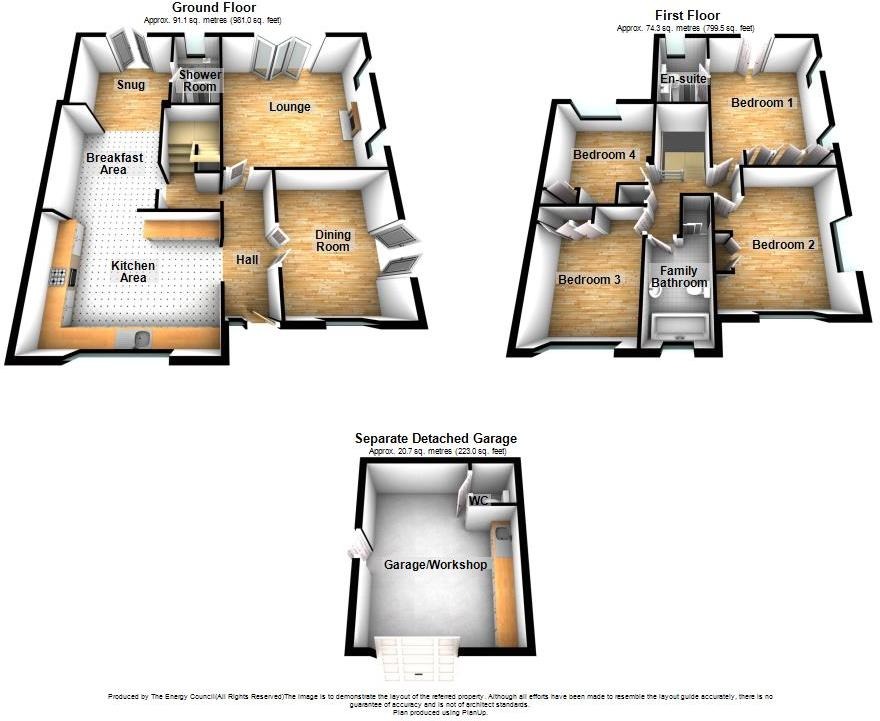- Four Bedroom Semi-Detached House
- Ample Driveway Parking
- Available Chain Free
- EPC Rating C / Freehold / Council Tax Band D
- Detached Garage in Rear Garden
- Large Open Plan Kitchen
- Low Maintenance Rear Garden
- A Real Must See
4 Bedroom Semi-Detached House for sale in Gravesend
This four-bedroom semi-detached home offers ample parking, spacious living areas, and a welcoming layout, making it an ideal family home in a highly sought-after and convenient location.
This property boasts a stone gravel driveway with space for five cars, leading to a bright and spacious entrance hallway. The open-plan kitchen, installed by Swans, features wood-style countertops, tiled flooring, a gas hob, dishwasher, washing machine, and a boiling water tap. The breakfast area and snug, with skylight and tiled floors, offer a cosy retreat, while the snug can easily be converted back into a bedroom. A stylish shower room with Italian slate tiles and a waterfall shower completes the ground floor. The dining room accommodates an eight-seat table and features hardwood flooring and double doors. The living area is perfect for entertaining, with garden access, high ceilings, and a charming wood-and-coal burner.
Upstairs are four double bedrooms with fitted wardrobes. The main bedroom includes a vaulted ceiling, Juliet balcony, and en-suite with Italian slate tiles. The family bathroom offers a Pegasus Jacuzzi bath and a separate power shower.
The low-maintenance rear garden is ideal for summer entertaining, with artificial lawn and paved areas. The garage, with an electric door and plumbing, provides additional parking behind gated access.
Conveniently located near the A2, Hever Court Road offers easy access to local amenities, schools, and excellent public transport links to Gravesend and London.
ENTRANCE HALL:
LOUNGE: 15'10 x 15'6
DINING ROOM: 13'2 x 10'7
KITCHEN AREA: 16' x 11'9
BREAKFAST AREA: 11'1 x 10'1
SNUG: 10'1 x 8'8
SHOWER ROOM: 8' x 5'5
LANDING:
BEDROOM: 16'5 x 12'8
EN-SUITE SHOWER ROOM:
BEDROOM: 13'3 x 12'8
BEDROOM: 11'11 x 9'9
BEDROOM: 10'11 x 10'2
BATHROOM: 8'11 x 5'11
DETACHED GARAGE
REAR GARDEN
DRIVEWAY PARKING TO FRONT
Important Information
- This is a Freehold property.
- This Council Tax band for this property is: D
Property Ref: 33992_384445
Similar Properties
Norah Lane, Higham, Rochester, Kent, ME3
4 Bedroom Detached Bungalow | Offers in region of £600,000
This spacious four-bedroom detached bungalow is set in the highly sought-after village of Higham. It features driveway p...
Central Avenue, Gravesend, DA12
4 Bedroom Detached House | Guide Price £600,000
GUIDE PRICE: £600,000 - £650,000. Offered for sale with no forward chain is this extended four bedroom detached family h...
St. James's Road, Gravesend, Kent, DA11
4 Bedroom Semi-Detached House | Offers in region of £600,000
Offered for sale is this deceptively spacious four bedroom semi-detached family home. Benefitting from a large modern st...
Gravesend Road, Shorne, Gravesend, Kent, DA12
4 Bedroom Detached Bungalow | Offers in region of £750,000
This stunning four bedroom detached chalet bungalow offers a perfect blend of modern living and versatile spaces, ideal...
Pear Tree Lane, Shorne, Gravesend, Kent, DA12
3 Bedroom Detached House | Offers Over £950,000
Occasionally, a very rare opportunity comes to the market that captivates only the most discerning buyers. Nestled in an...

M&M Estate and Letting Agent (Gravesend)
159 Windmill Street, Gravesend, Kent, DA12 1AH
How much is your home worth?
Use our short form to request a valuation of your property.
Request a Valuation

