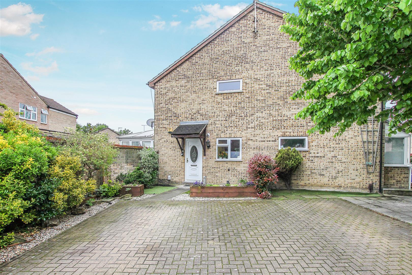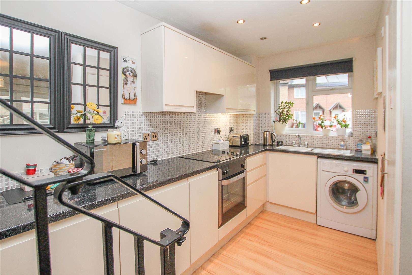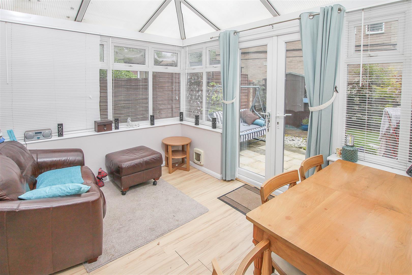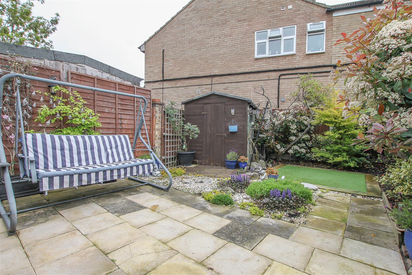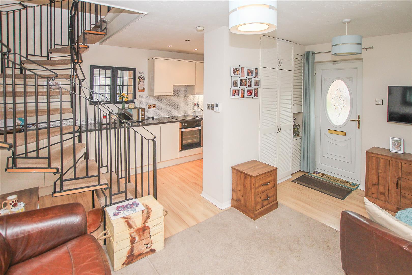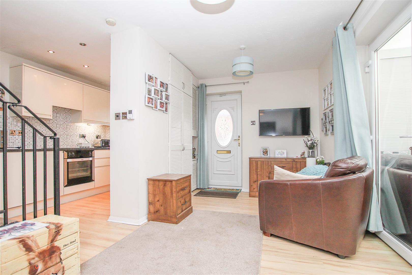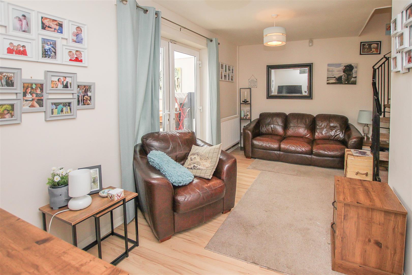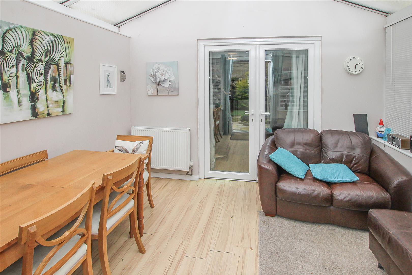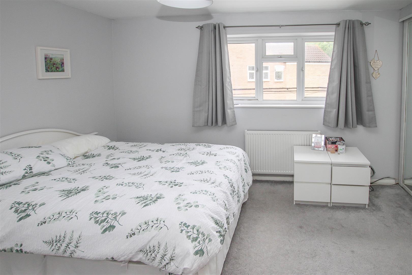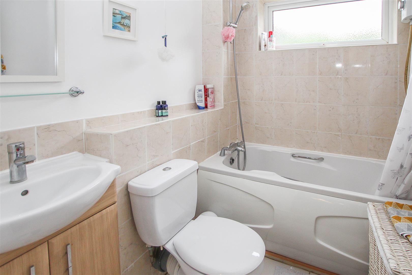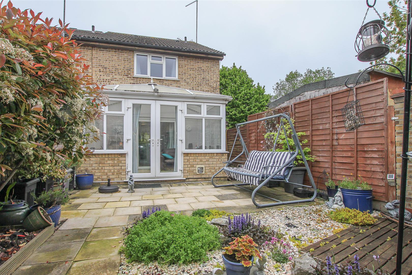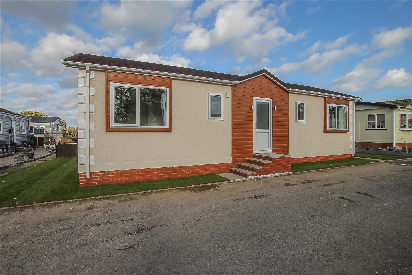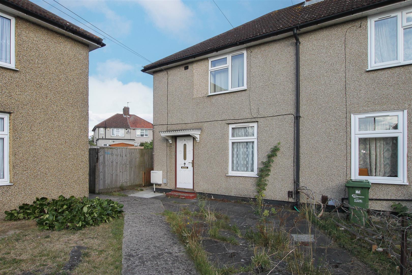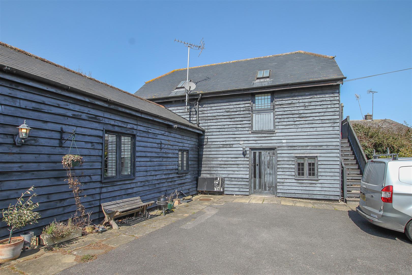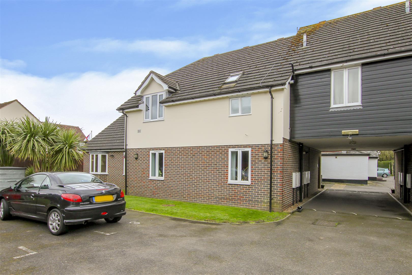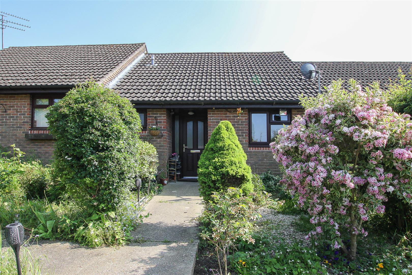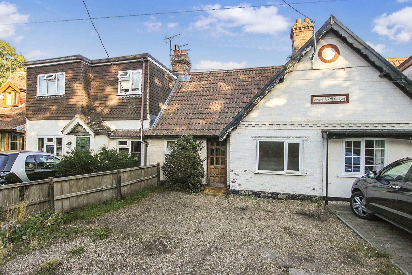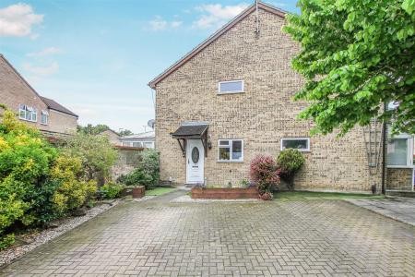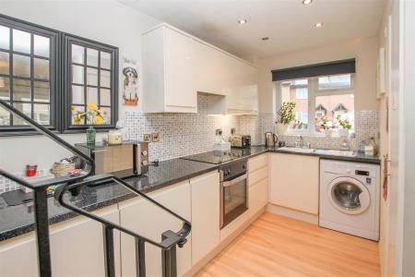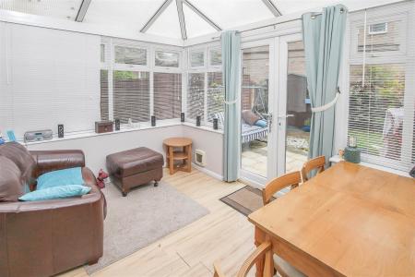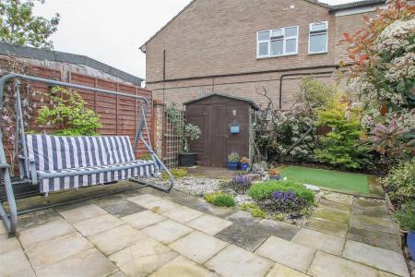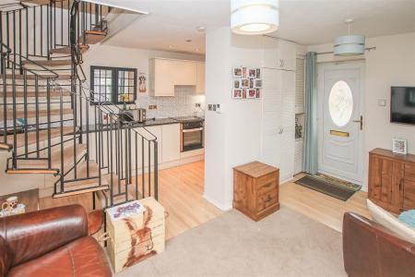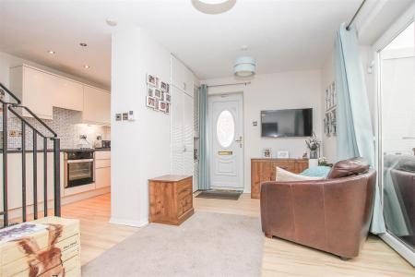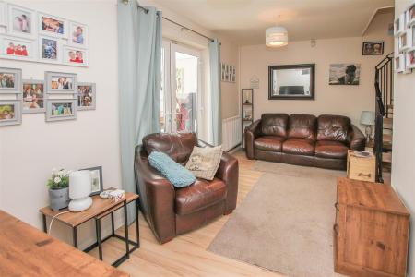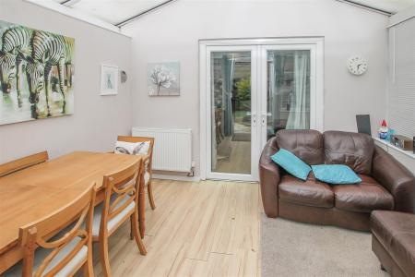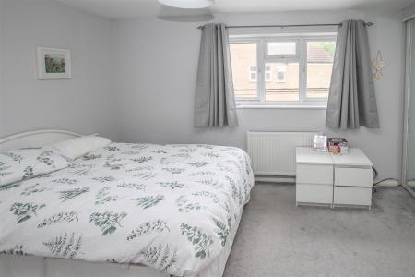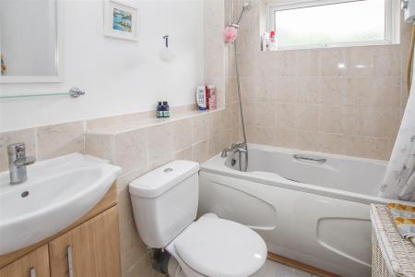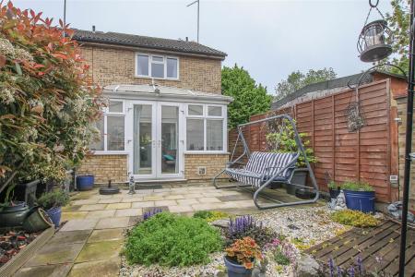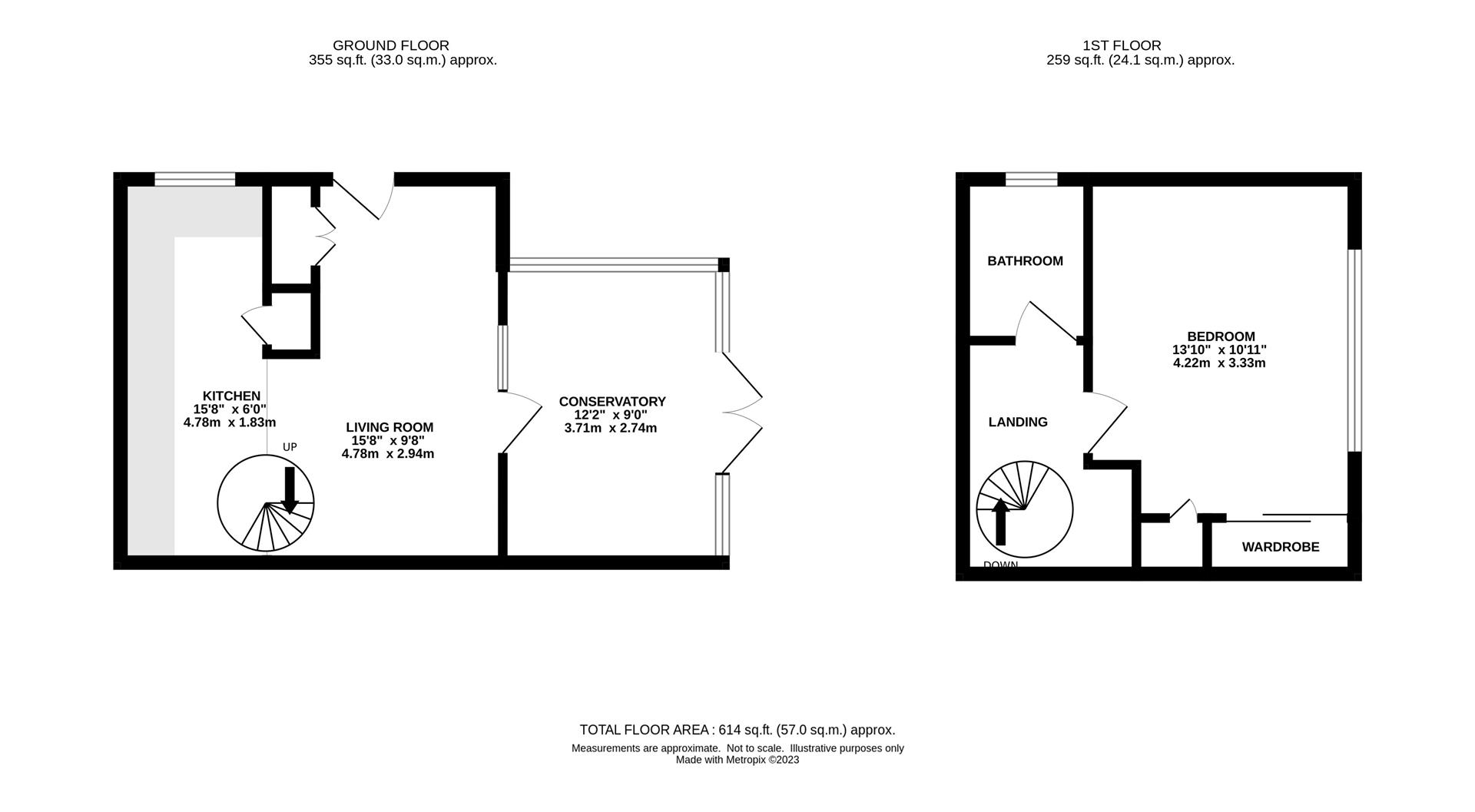- ONE DOUBLE BEDROOM TERRACE HOUSE
- PERFECT STARTER HOME OR FOR INVESTOR
- UPVC CONSERVATORY WITH VAULTED CEILING
- FITTED KITCHEN WITH INTEGRATED COOKER & HOB
- LIVING ROOM OPEN TO KITCHEN
- FIRST FLOOR BATHROOM
- OWN OFF STREET PARKING SPACE
- EASY TO MAINTAIN REAR GARDEN
1 Bedroom End of Terrace House for sale in Grays
A perfect starter home, or for someone looking to buy for investment is this well-maintained, one double-bedroom end of terrace house with easy to maintain rear garden and allocated parking space to the front of the property. Situated in a quiet turning in the popular area of Badgers Dene, viewers will note that the property is within a short drive of Lakeside Shopping Centre, Grays C2C Train Station with trains into London Fenchurch Street, along with A13/M25 road junctions. Grays Chalk Quarry Nature Reserve is just a stones throw away where you have access to beautiful woodland walks.
There is a paved pathway leading up to the front door where you have direct access into the living room. The living room has a double storage cupboard, laminate wood strip flooring and is largely open plan to the kitchen. An open tread spiral staircase rises to the first floor. The kitchen has been well-fitted with white, gloss wall and base units and includes integrated oven and hob with extractor above, and there is further space for free standing appliances with addition storage being provided with a built-in cupboard. Off the living room there is a UPVC conservatory with laminate wood strip flooring and vaulted ceiling, and there are French doors giving access into the rear garden.
Rising to the first floor a double bedroom, has fitted sliding mirrored wardrobes and a built-in cupboard to one wall. Also on this level is a three-piece bathroom which has panelled bath with shower over, wash hand basin set into a vanity unit and a close coupled w.c.
Externally, there is a compact, easy to maintain rear garden with paved patio and artificial lawn and there is a timber framed storage shed which will remain. The property comes with one allocated off road parking space which is at the front of the house.
Living Room - 4.78m x 2.95m (15'8 x 9'8) - Spiral staircase to first floor. Open plan to :
Kitchen - 4.78m x 1.83m (15'8 x 6') - Fitted in a range of white, gloss wall and base units with integrated oven, hob and extractor above. Further space available for free standing appliances.
Upvc Conservatory - 3.71m x 2.74m (12'2 x 9) - French doors to rear garden. Vaulted ceiling.
First Floor Landing - Doors to all rooms.
Bedroom One - 4.22m x 3.33m (13'10 x 10'11) - Sliding mirrored, fitted wardrobes and built-in cupboard to one wall.
Bathroom - Fitted in a three piece suite, comprising : panelled bath with shower over, wash hand basin set into vanity unit and close coupled w.c.
Rear Garden - Easy to maintain rear garden with paved patio and artificial lawn. Timber framed shed to remain.
Front Garden - Paved pathway leading to front door.
Parking - Off street, allocated parking space to front of property.
Agents Note - Fee Disclosure - As part of the service we offer we may recommend ancillary services to you which we believe may help you with your property transaction. We wish to make you aware, that should you decide to use these services we will receive a referral fee. For full and detailed information please visit 'terms and conditions' on our website www.keithashton.co.uk
Property Ref: 59223_32321722
Similar Properties
Chelmsford Road, Blackmore, Ingatestone
2 Bedroom Mobile Home | Guide Price £250,000
Located in a semi-rural setting in the popular and quiet residential park home site 'Elm Court Park' is this brand new,...
1 Bedroom Maisonette | Guide Price £225,000
Within walking distance of 'Valance Park' and just a short drive of around a mile to Dagenham Heathway where you will fi...
The Green, Blackmore, Ingatestone
1 Bedroom Apartment | Guide Price £220,000
Situated in a secure courtyard and being one of only three properties, is this one bedroom ground floor apartment with i...
Cygnet Court, Swan Lane, Kelvedon Hatch
2 Bedroom Apartment | Guide Price £275,000
Located in the popular village of Kelvedon Hatch and with easy access to all local amenities, including bus routes into...
Byrd Mead, Stondon Massey, Brentwood
1 Bedroom Bungalow | Guide Price £300,000
Located in a pleasant cul-de-sac is this one, DOUBLE bedroom bungalow which offers excellent potential for improvement....
The Thorns, Kelvedon Hatch, Brentwood
2 Bedroom Terraced House | Guide Price £315,000
5 The Thorns is a mid-terrace, period cottage which dates to the early 1900's and is situated in the popular semi-rural...

Keith Ashton Estates (Kelvedon Hatch)
38 Blackmore Road, Kelvedon Hatch, Essex, CM15 0AT
How much is your home worth?
Use our short form to request a valuation of your property.
Request a Valuation
