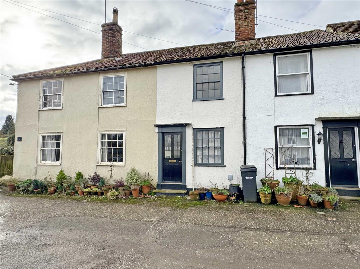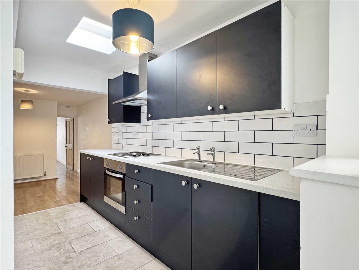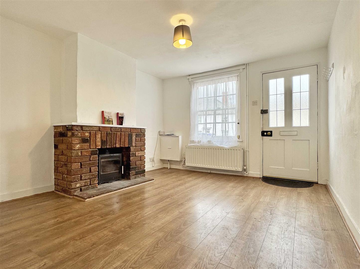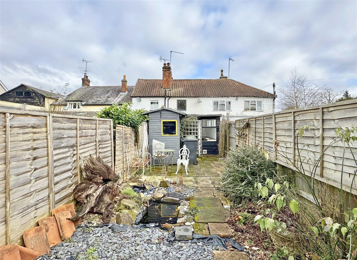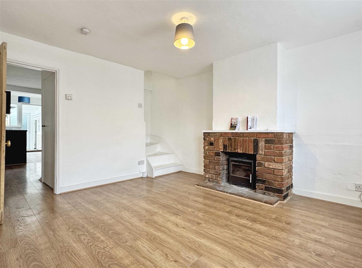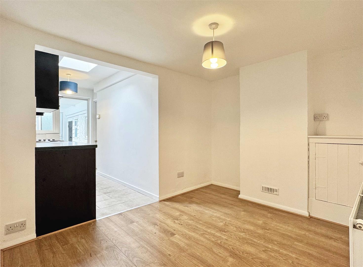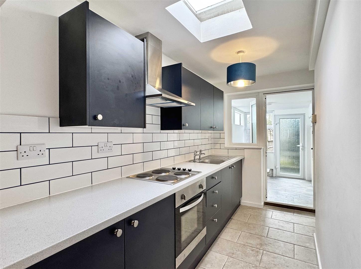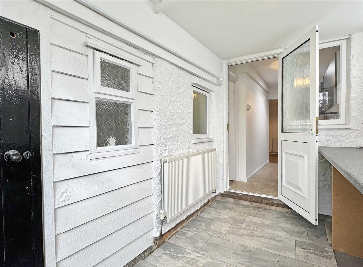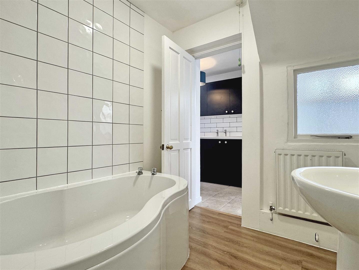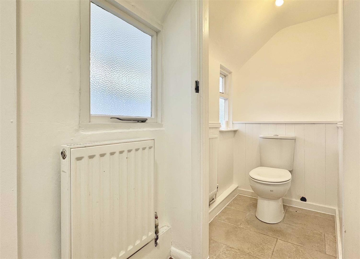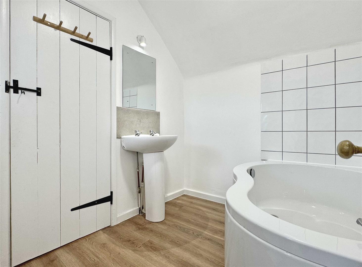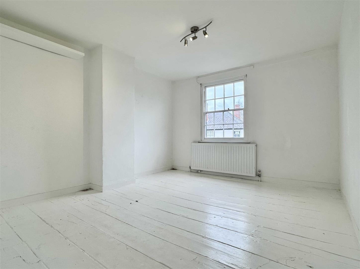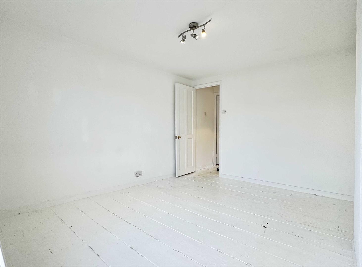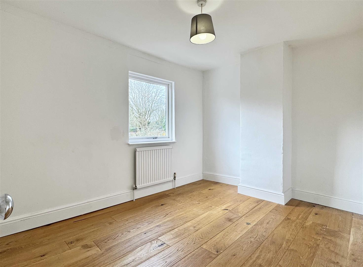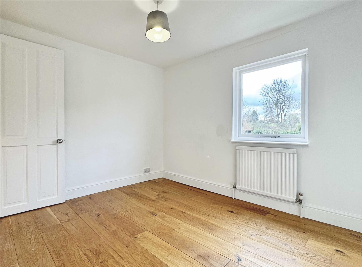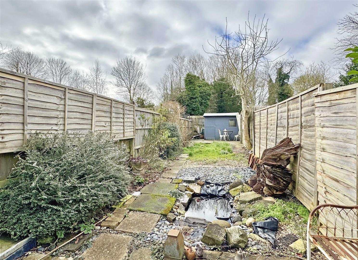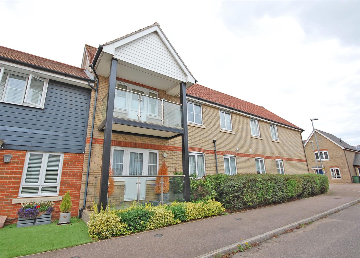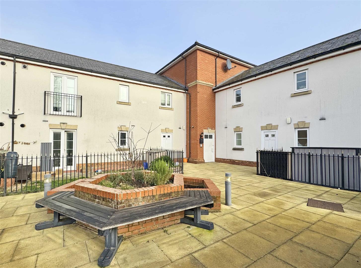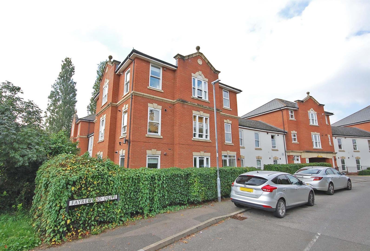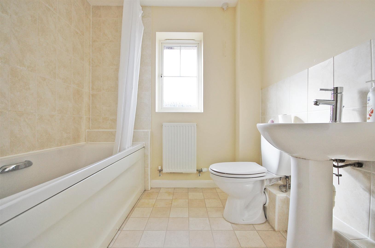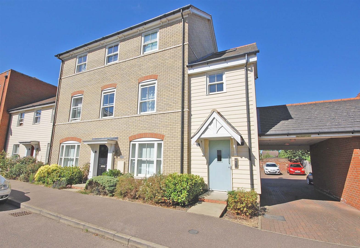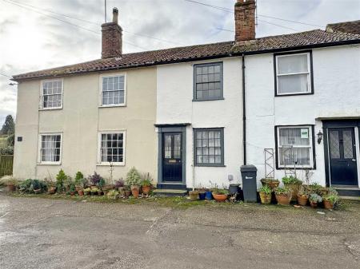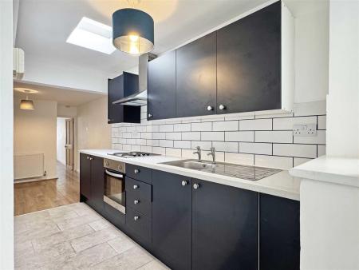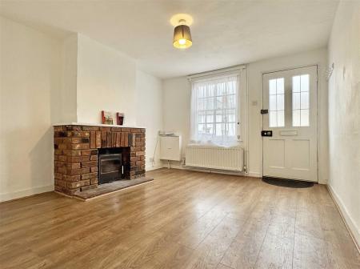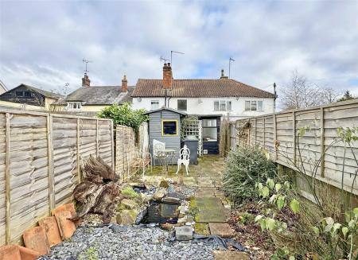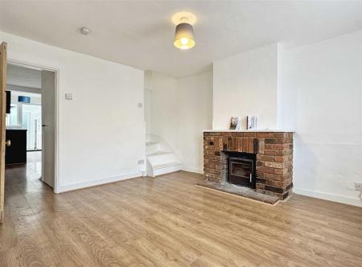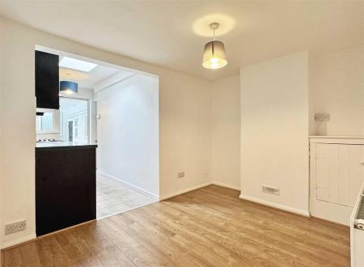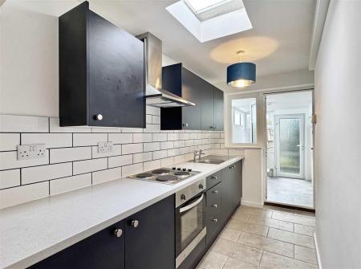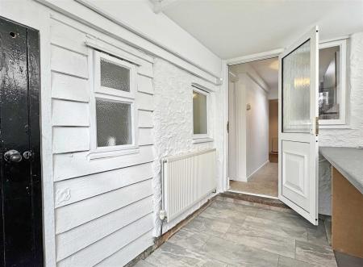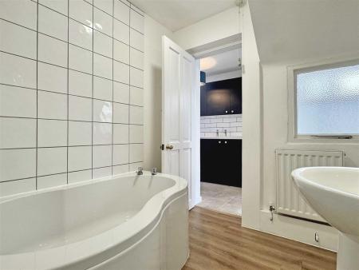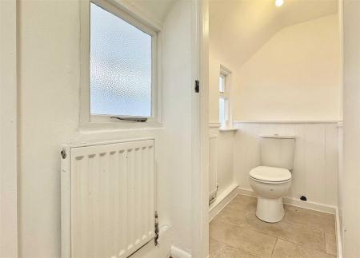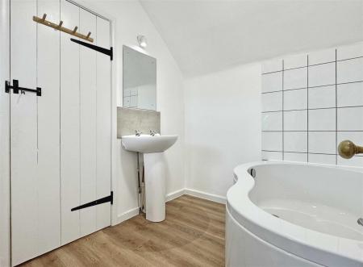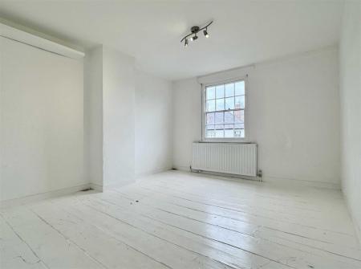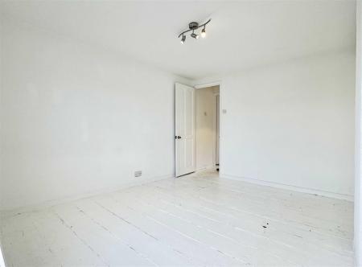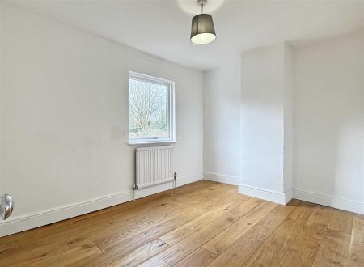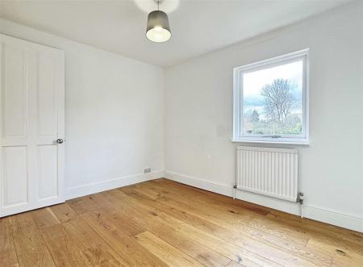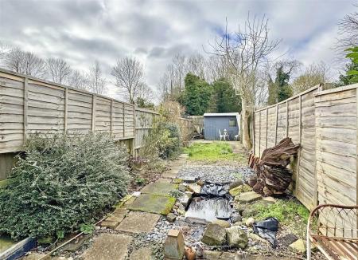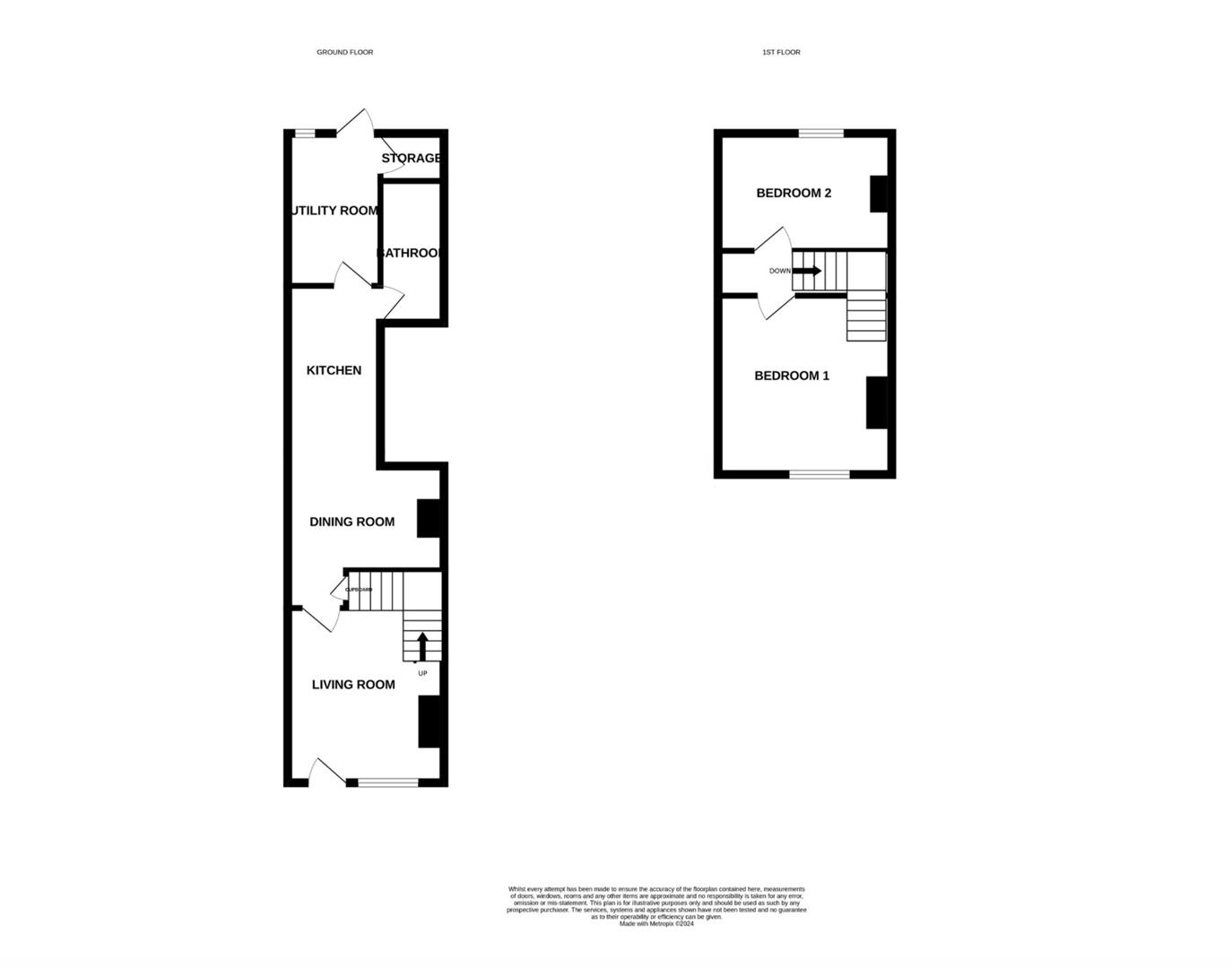- SELLING VIA SECURE SALE - IMMEDIATE EXCHANGE OF CONTRACTS AVAILABLE
- Previously Extended 18th Century Grade II Listed Cottage
- 75' UNOVERLOOKED Rear Garden
- Lounge, Dining Room & Modern RECENTLY REFITTED Kitchen
- Two DOUBLE Bedrooms & Sizeable Utility Room
- Wonderful Village Setting - A Stone's Throw From Local Amenities
- Ideal For First Time Buyers!!
- Nearby Access To A120/M11 & Braintree Town Centre/Station (10 miles)
2 Bedroom Cottage for sale in Great Bardfield, Braintree
**Being Sold via Secure Sale online bidding. Terms & Conditions apply. Starting Bid £215,000**Offering a 75' UNOVERLOOKED rear garden, TWO DOUBLE bedrooms and generous ground floor accommodation inc. cosy lounge, dining room & modern kitchen is this previously EXTENDED 18' Century Grade II Listed cottage. Benefiting from a sizeable utility room, g/f bathroom & WC and plenty of ORIGINAL CHARACTER FEATURES. Set in a quaint village location just a stone's throw from local amenities and with nearby access to A120/M11 and Braintree Town Centre & Station (10 miles) - Ideal for first time buyers!!
The accommodation, with approximate room sizes, is as follows:
Ground Floor Accommodation: -
Entry: - Secure main entry door leading into:
Lounge: - 3.56m x 3.18m (11'08 x 10'05) - Glazed Sash window to front aspect, central log burning stove with exposed brick surround, stairs to first floor, radiator, laminate flooring and smooth ceiling.
Dining Room: - 3.15m x 2.39m (10'04 x 7'10) - Under stairs storage cupboard, laminate flooring and smooth ceiling. Opening to kitchen.
Kitchen: - 3.38m x 1.52m (11'01 x 5'00) - Glazed window to rear aspect, a series of matching base and wall units, roll top work surfaces incorporating single bowl sink with central mixer tap and drainer, built-in oven, electric hob with extractor hood over, tiled flooring and smooth ceiling with skylight.
Utility Room: - Two glazed windows to side aspect and glazed window to rear aspect, work surface with space for fridge/freezer, dishwasher, washing machine and tumble dryer, radiator, tiled flooring and smooth ceiling. Door into boiler/storage area and part-glazed door to rear garden.
Bathroom: - Opaque borrowed light window to side aspect, P-shaped panelled bath, pedestal wash hand basin with tiled splash backs, radiator, wooden flooring and smooth ceiling.
Wc: - Opaque borrowed light window to side aspect, low level WC, radiator, tiled flooring and smooth ceiling.
First Floor Accommodation: -
Landing Area: - Loft access, wooden flooring.
Bedroom One: - 3.61m x 3.15m (11'10 x 10'04) - Glazed Sash window to front aspect, radiator, wooden flooring and smooth ceiling.
Bedroom Two: - 3.15m x 2.39m (10'4 x 7'10) - Glazed window to rear aspect, built-in airing/storage cupboard, radiator, laminate flooring and smooth ceiling.
Exterior: -
Rear Garden: - 75' unoverlooked rear garden, enclosed by fencing and comprising block paved patio area with remainder mainly laid to lawn, shrub borders, raised decking area to rear, two large storage sheds.
Parking: - On-street parking available to property frontage on a first come first served basis.
Agents Notes: - Pattinson Auction are working in Partnership with the marketing agent on this online auction sale and are referred to below as 'The Auctioneer'.
This auction lot is being sold either under conditional (Modern) or unconditional (Traditional) auction terms and overseen by the auctioneer in partnership with the marketing agent.
The property is available to be viewed strictly by appointment only via the Marketing Agent or The Auctioneer. Bids can be made via the Marketing Agents or via The Auctioneers website.
Please be aware that any enquiry, bid or viewing of the subject property will require your details being shared between both any marketing agent and The Auctioneer in order that all matters can be dealt with effectively.
The property is being sold via a transparent online auction.
In order to submit a bid upon any property being marketed by The Auctioneer, all bidders/buyers will be required to adhere to a verification of identity process in accordance with Anti Money Laundering procedures. Bids can be submitted at any time and from anywhere.
Our verification process is in place to ensure that AML procedure are carried out in accordance with the law.
A Legal Pack associated with this particular property is available to view upon request and contains details relevant to the legal documentation enabling all interested parties to make an informed decision prior to bidding. The Legal Pack will also outline the buyers' obligations and sellers' commitments. It is strongly advised that you seek the counsel of a solicitor prior to proceeding with any property and/or Land Title purchase.
Auctioneers Additional Comments
In order to secure the property and ensure commitment from the seller, upon exchange of contracts the successful bidder will be expected to pay a non-refundable deposit equivalent to 5% of the purchase price of the property. The deposit will be a contribution to the purchase price. A non-refundable reservation fee of up to 6% inc VAT (subject to a minimum of 6,000 inc VAT) is also required to be paid upon agreement of sale. The Reservation Fee is in addition to the agreed purchase price and consideration should be made by the purchaser in relation to any Stamp Duty Land Tax liability associated with overall purchase costs.
Both the Marketing Agent and The Auctioneer may believe necessary or beneficial to the customer to pass their details to third party service suppliers, from which a referral fee may be obtained. There is no requirement or indeed obligation to use these recommended suppliers or services.
Council Tax Band: A
For further information regarding this property, please contact Hamilton Piers.
Property Ref: 56382_33715869
Similar Properties
2 Bedroom Apartment | Offers in excess of £215,000
Boasting NO ONWARD CHAIN and offering a 186 YEAR LEASE plus modern lounge/diner with JULIETTE BALCONY and EN-SUITE to ma...
Little Dominie Court, Fayrewood Drive, Great Leighs
2 Bedroom Apartment | Offers Over £215,000
Boasting NO ONWARD CHAIN and offering an EN-SUITE to master bedroom, TWO DOUBLE bedrooms plus shower room and modern thr...
Little Dominie Court, Fayrewood Drive, Great Leighs, Chelmsford
2 Bedroom Apartment | Guide Price £210,000
**GUIDE PRICE £210,000-£220,000**Benefiting from a 124 YEAR LEASE, with spacious 16' lounge/diner, two DOUBLE bedrooms a...
Shimbrooks, Great Leighs, Chelmsford
2 Bedroom Not Specified | Offers in excess of £220,000
Benefiting from VACANT POSSESSION with NO CHAIN plus its OWN REAR GARDEN and GARAGE with driveway is this two double bed...
2 Bedroom Apartment | Offers in excess of £220,000
Boasting NO ONWARD CHAIN and offering an EN-SUITE plus main bathroom, 15' lounge/diner & MODERN kitchen plus ALLOCATED p...
2 Bedroom Apartment | Guide Price £220,000
Benefiting from a LONG LEASE and a RECENTLY FITTED kitchen, OPEN PLAN dual aspect living area plus an EN-SUITE to the ma...
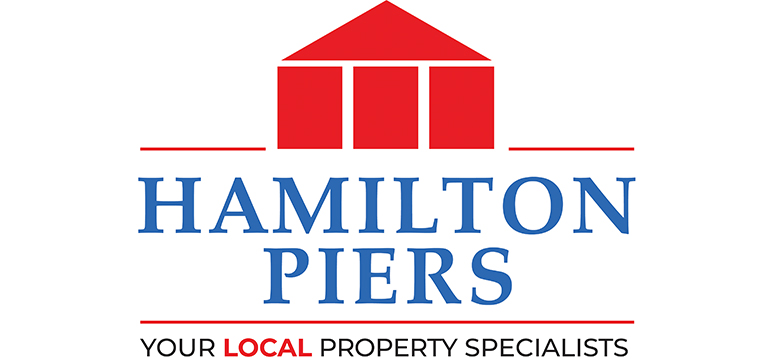
Hamilton Piers (Great Notley)
Avenue West, Skyline 120 Business Park, Great Notley, Essex, CM77 7AA
How much is your home worth?
Use our short form to request a valuation of your property.
Request a Valuation
