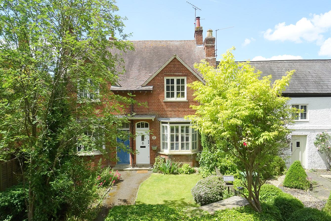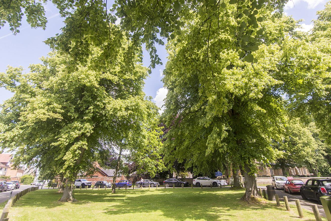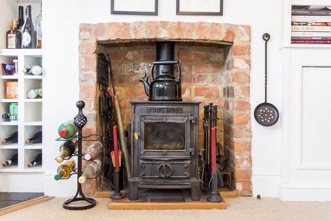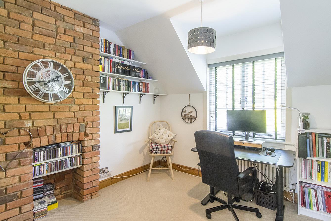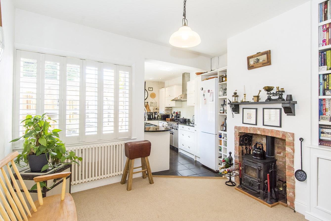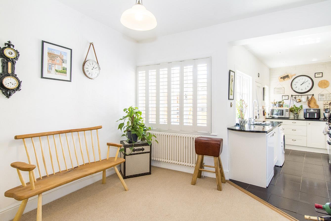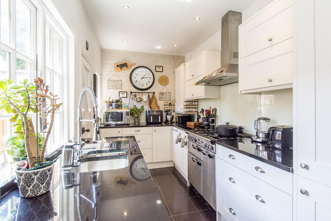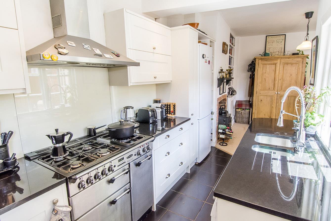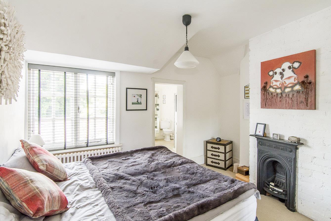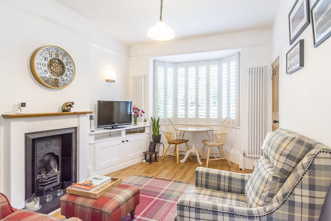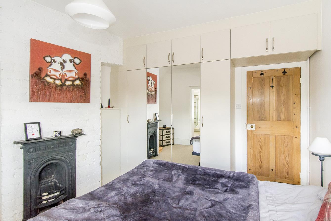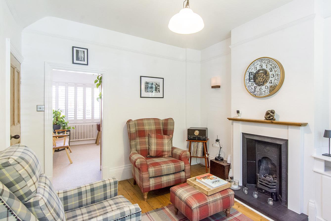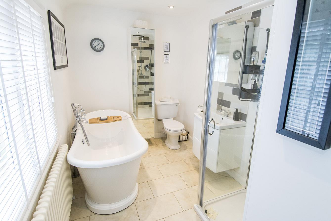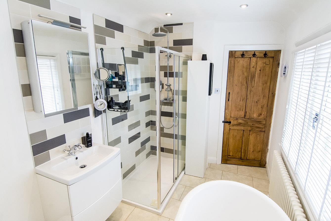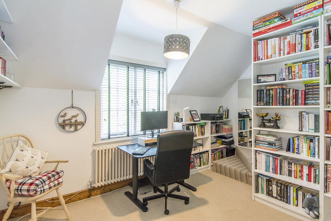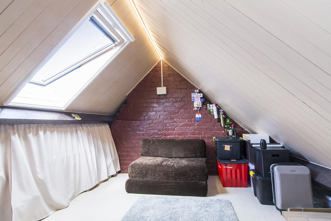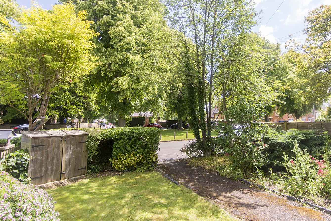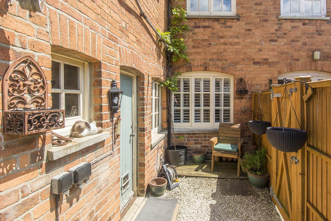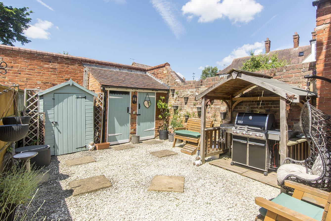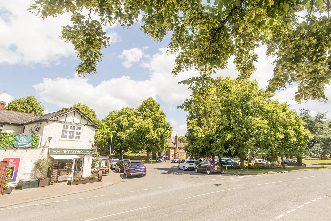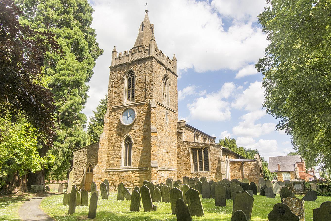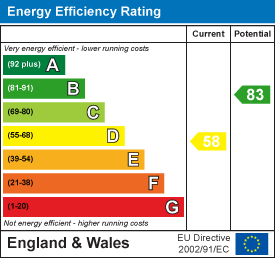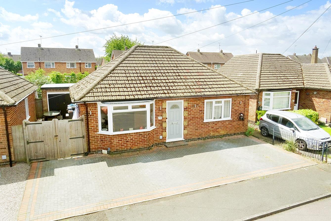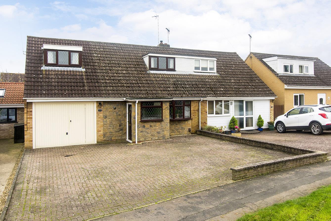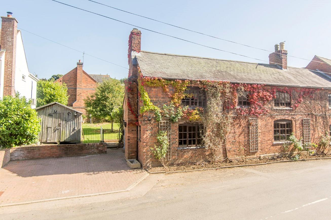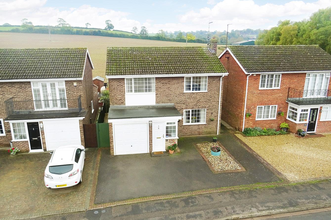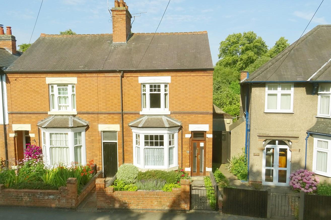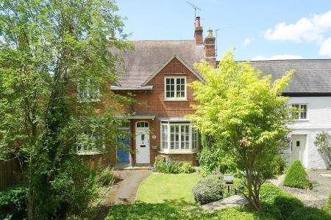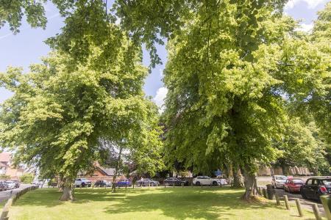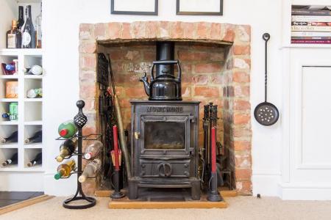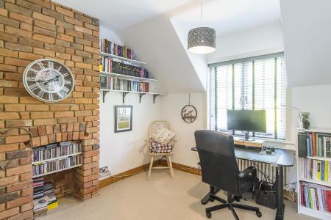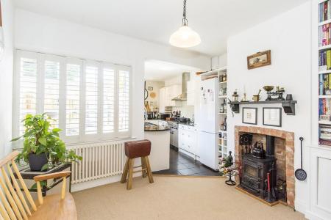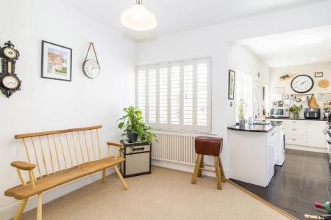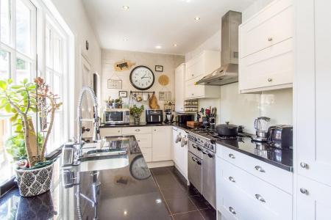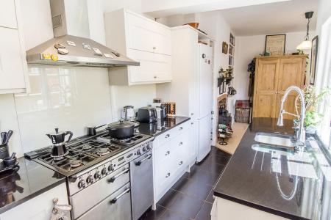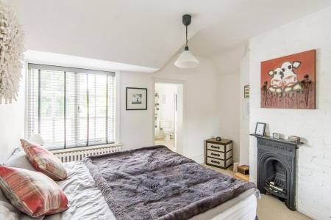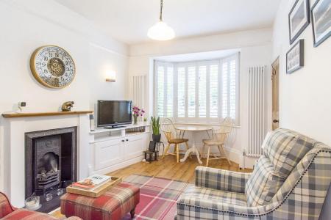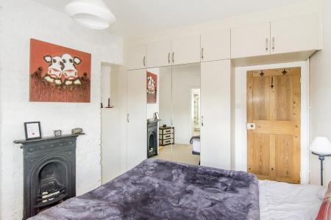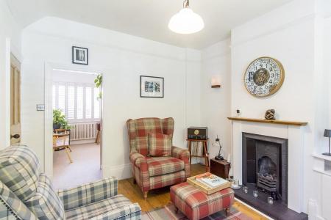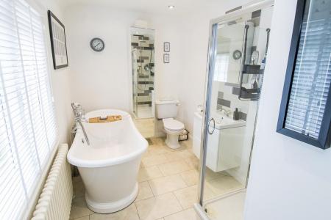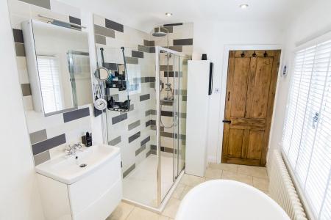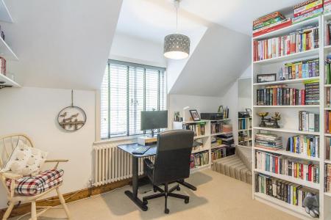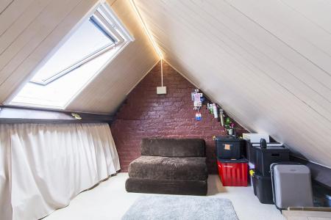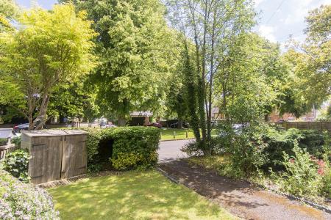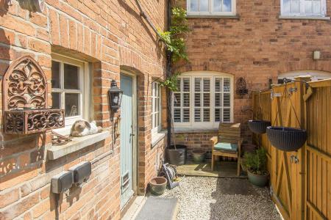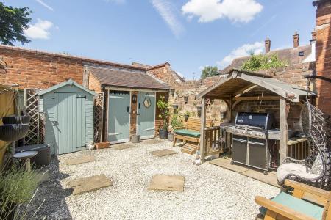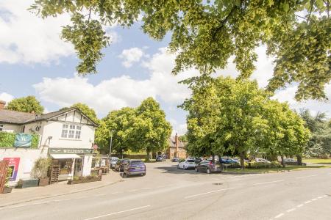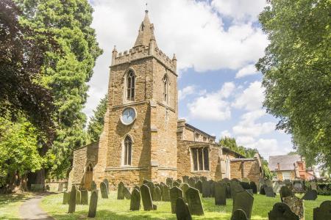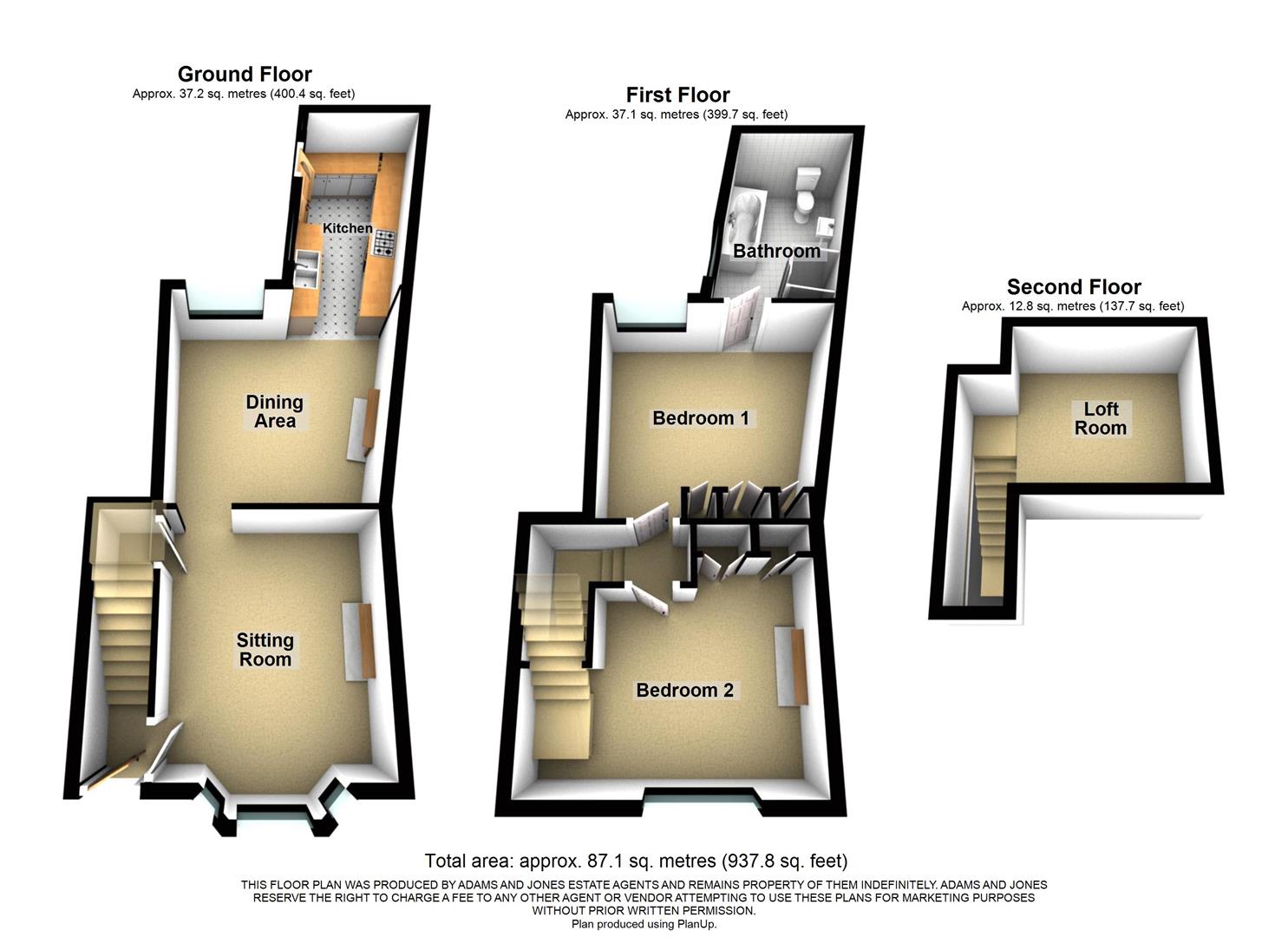- Charming Period Semi-Detached Home
- Sought After Village Location
- An Abundance Of Local Amenities
- Close To Town, Schools & Station
- Beautifully Presented Throughout
- Generous Room Proportions
- Scope To Add Further Value
- Potential For Off Road Parking
- Delightful Private Rear Garden
- NO CHAIN!
2 Bedroom Semi-Detached House for sale in Great Bowden
Welcome to this charming property located in the sought-after village of Great Bowden. Situated overlooking the green with views towards the Church, this beautifully presented semi-detached house offers a perfect blend of village life and convenience.
Having two spacious bedrooms, with the potential for a third (STPP) this property is ideal for a small family or those looking for a cozy home with a touch of period charm. The interior is beautifully presented throughout, ensuring a warm and inviting atmosphere from the moment you step inside.
One of the highlights of this property is the handy loft room, providing additional space that can be utilised as storage, an office or playroom. The versatility of this extra space adds to the appeal of this lovely home.
Convenience is key with this property, as it is close to amenities, schools and train station, making daily errands a breeze. Furthermore, the potential for off-road parking is a valuable feature in this village setting.
Don't miss out on the opportunity to own a piece of village charm in Great Bowden. This property is a true gem waiting to be discovered by its next lucky owner!
Entrance Hall - Accessed via front door. Door through to: Lounge. Stairs rising to: First floor.
Lounge - 3.91m x 3.25m (12'10 x 10'8) - This generously sized room with characteristic high ceilings has a bay window to the front with wooden shutters, there is a feature fireplace with capped off gas connection, bespoke built-in TV cabinet, TV point, exposed wooden floorboards, vertical radiator and 'Gigaclear' point. Door leading through to: Dining area.
Dining Area - 3.76m x 3.40m (12'4 x 11'2) - This light and bright open plan dining space is great for anyone who loves to entertain or need to keep an eye on little ones! With a large window with shutters overlooking the rear garden, there is also bespoke built-in book shelving with cabinet storage below, a log burner and radiator.
Kitchen - 3.81m x 2.08m (12'6 x 6'10) - This well appointed and good sized galley kitchen offers a selection of base and wall mounted units having a 'Granite' worktop over and inset 1 1/2 bowl stainless steel sink. There is a 'Rangemaster' freestanding gas top cooker with electric ovens, there is space and plumbing for a freestanding washing machine, space and plumbing for a freestanding dishwasher with a further space for a full size fridge/freezer (negotiable). The kitchen has a door out to the rear garden, windows to the side aspect, tiled flooring, LED spotlights and boiler (having been replaced by the current owner).
Landing - Doors off to: Bedrooms. Built-in storage cupboard.
Bedroom One - 3.76m x 3.40m (12'4 x 11'2) - This spacious double room is located to the rear of the property having a large window overlooking the garden with wooden shutters, a selection of bespoke built-in wardrobes creating excellence amounts of storage, a cast iron feature fireplace with exposed brick chimney breast and radiator. Door through to: Bathroom.
Bedroom Two - 4.24m x 3.68m (13'11 x 12'1) - The second double bedroom has a window with wooden shutters to the front aspect and has been fitted out with bespoke wardrobes. There is exposed brick-work, an abundance of plug sockets, radiator and access to the loft room via a staircase.
Bathroom - 3.35m x 2.08m (11'0 x 6'10) - The re-fitted bathroom comprises of a four piece suite with luxurious roll top bath, double shower with rainfall shower and contemporary wall tiling, a low level WC and a wall mounted sink unit with drawer storage with two further mirrored cabinets. The bathroom is completed with a window to the side aspect, flooring tiling, LED spotlights and radiator.
Loft Room - 3.07m x 2.90m (10'1 x 9'6) - This handy loft room is a superb additional space and could be converted into an additional bedroom (STPP) having a 'Velux' window to the rear aspect, eaves storage, lighting, multiple plug sockets, telephone point and mains plumbed radiator.
Outside - The property occupies an enviable location overlooking the village green with leafy outlook and views towards the Church. There is a front garden area with pathway, lawn and planted borders, however this could be altered to create off road parking (STPP). A walkway and pedestrian gate to the side provides access into the private rear garden. The partially walled rear garden is a real suntrap, being laid mainly to gravel for easy upkeep and providing a great area to sit, eat and entertain! An additional feature are the two brick-built stores, one having power and plumbing. There could be a great opportunity to install a downstairs WC to the rear of the property, using the outhouses utilities (STPP). There is also a handy wooden shed and timber framed BBQ hut!
Front Garden - Potential for off road parking (STPP).
Important information
This is not a Shared Ownership Property
Property Ref: 777589_33192980
Similar Properties
Ireton Road, Market Harborough
3 Bedroom Detached Bungalow | Offers Over £365,000
A beautifully presented and extended detached family home well situated in an established residential area to the Southe...
Northleigh Grove, Market Harborough
4 Bedroom Chalet | £365,000
Welcome to this sizeable property located in the popular road of Northleigh Grove, Market Harborough. This deceptively s...
3 Bedroom Cottage | Offers Over £350,000
Character cottage, desirable village location and scope! This charming and deceptively spacious home is located within t...
Watson Avenue, Market Harborough
4 Bedroom Detached House | Offers Over £375,000
Pleasantly positioned on the outskirts of Market Harborough boasting uninterrupted countryside views is this extended fo...
Stuart Road, Market Harborough
3 Bedroom Detached Bungalow | £375,000
A comprehensively renovated 1950's bay-fronted detached bungalow of character set in a pleasant Market Harborough locati...
3 Bedroom Semi-Detached House | Offers Over £400,000
Welcome to this charming period semi-detached home located on Scotland Road in the sought-after area of Little Bowden. T...

Adams & Jones Estate Agents (Market Harborough)
Market Harborough, Leicestershire, LE16 7DS
How much is your home worth?
Use our short form to request a valuation of your property.
Request a Valuation
