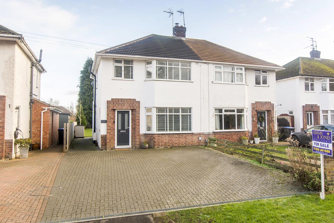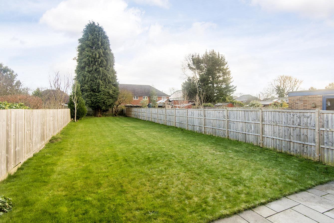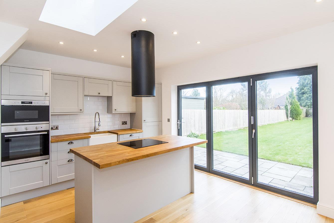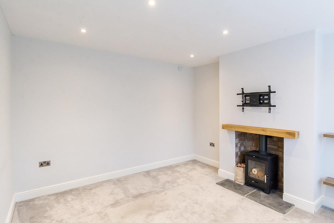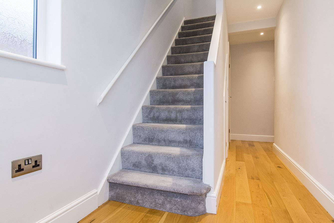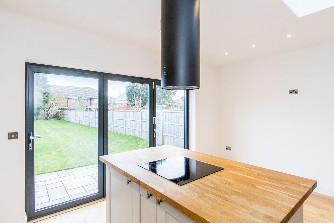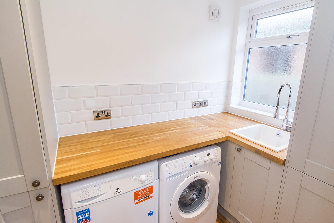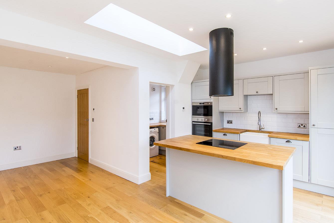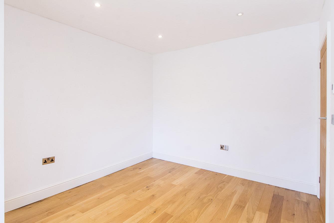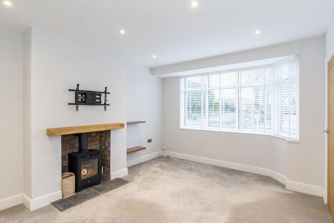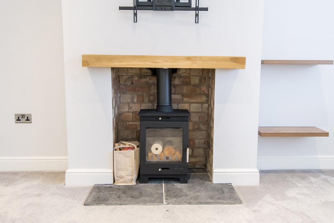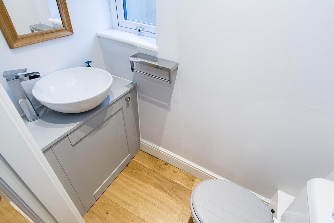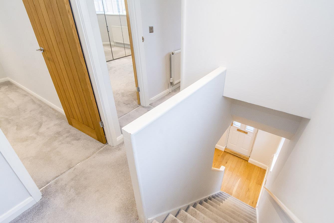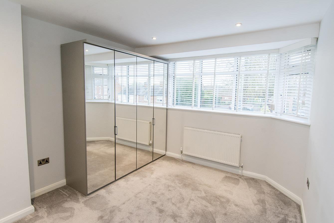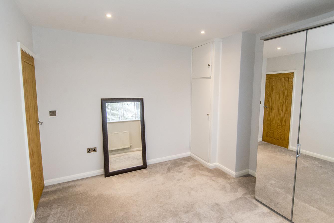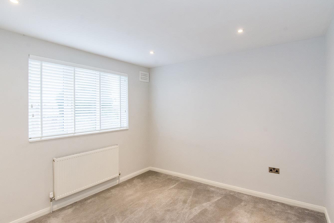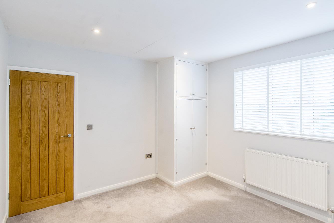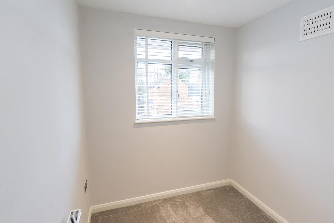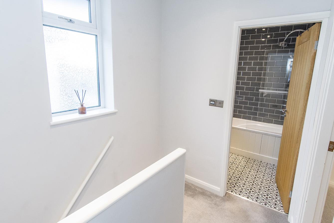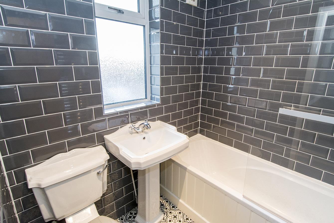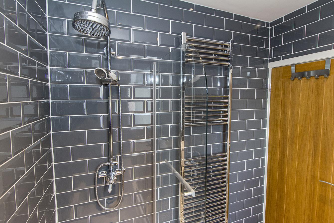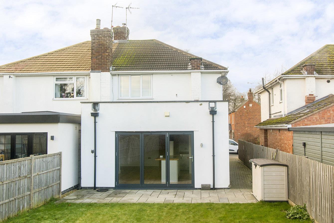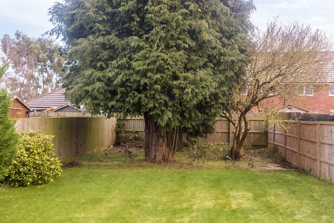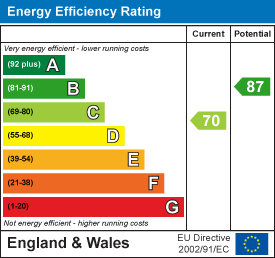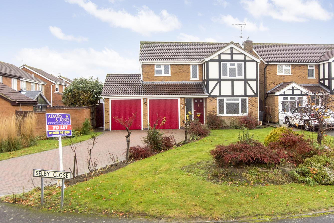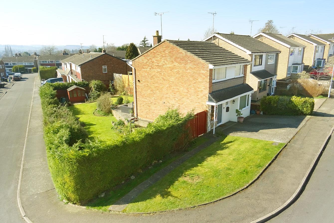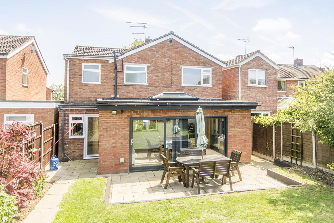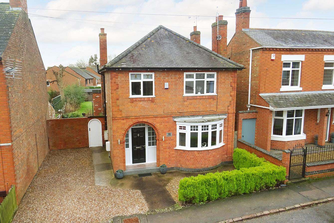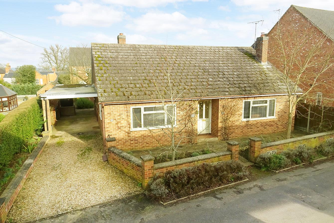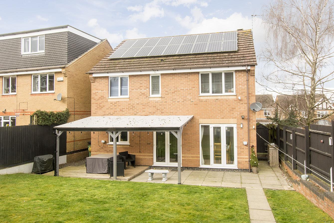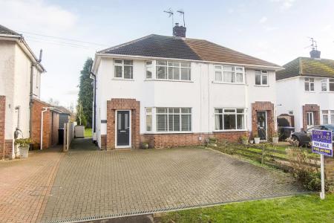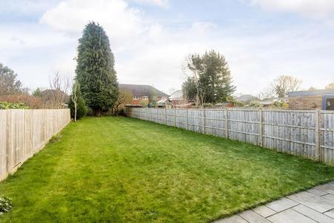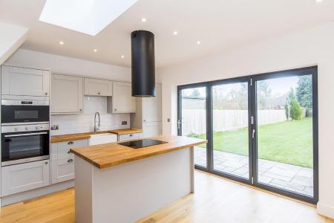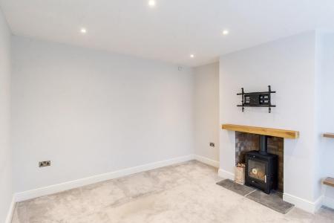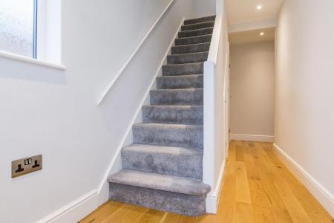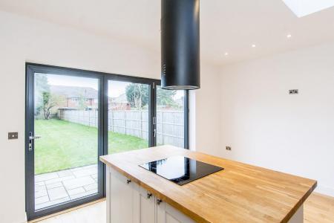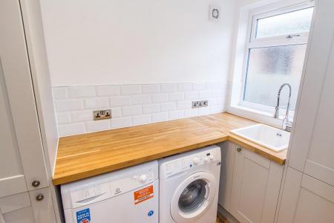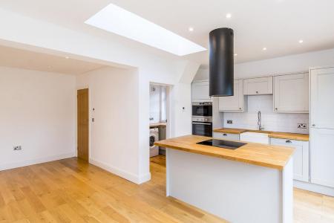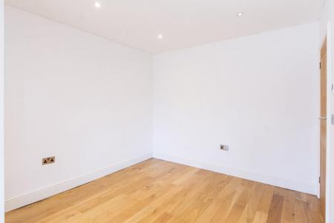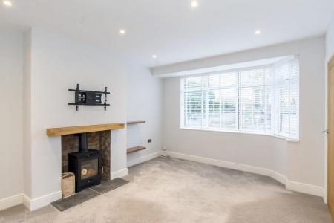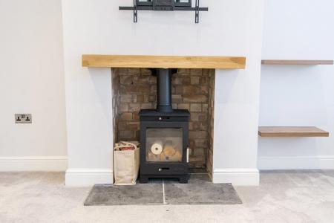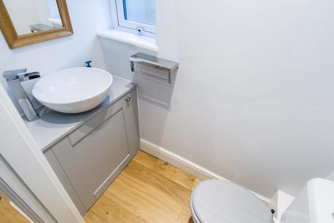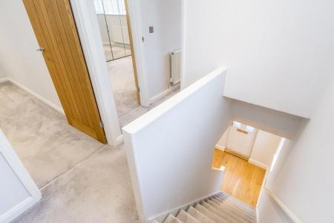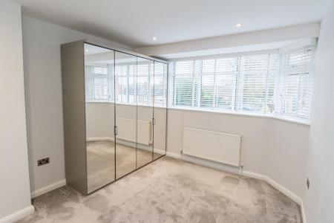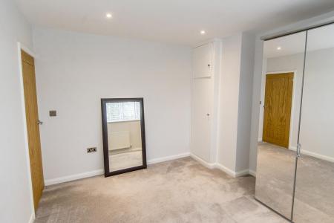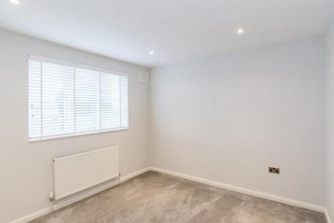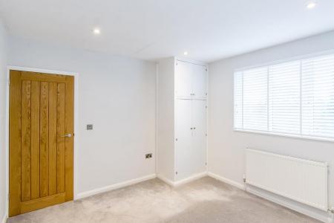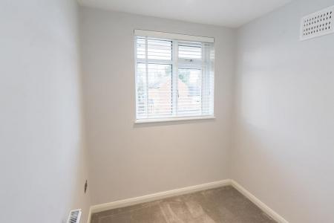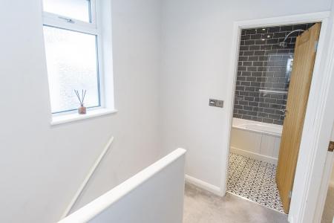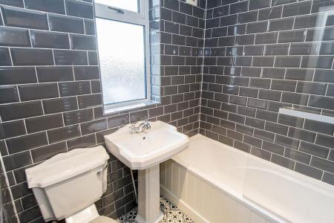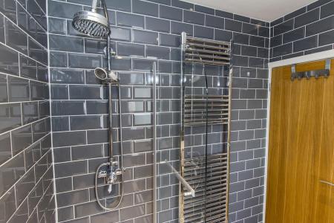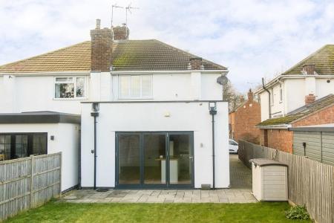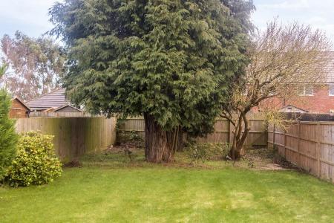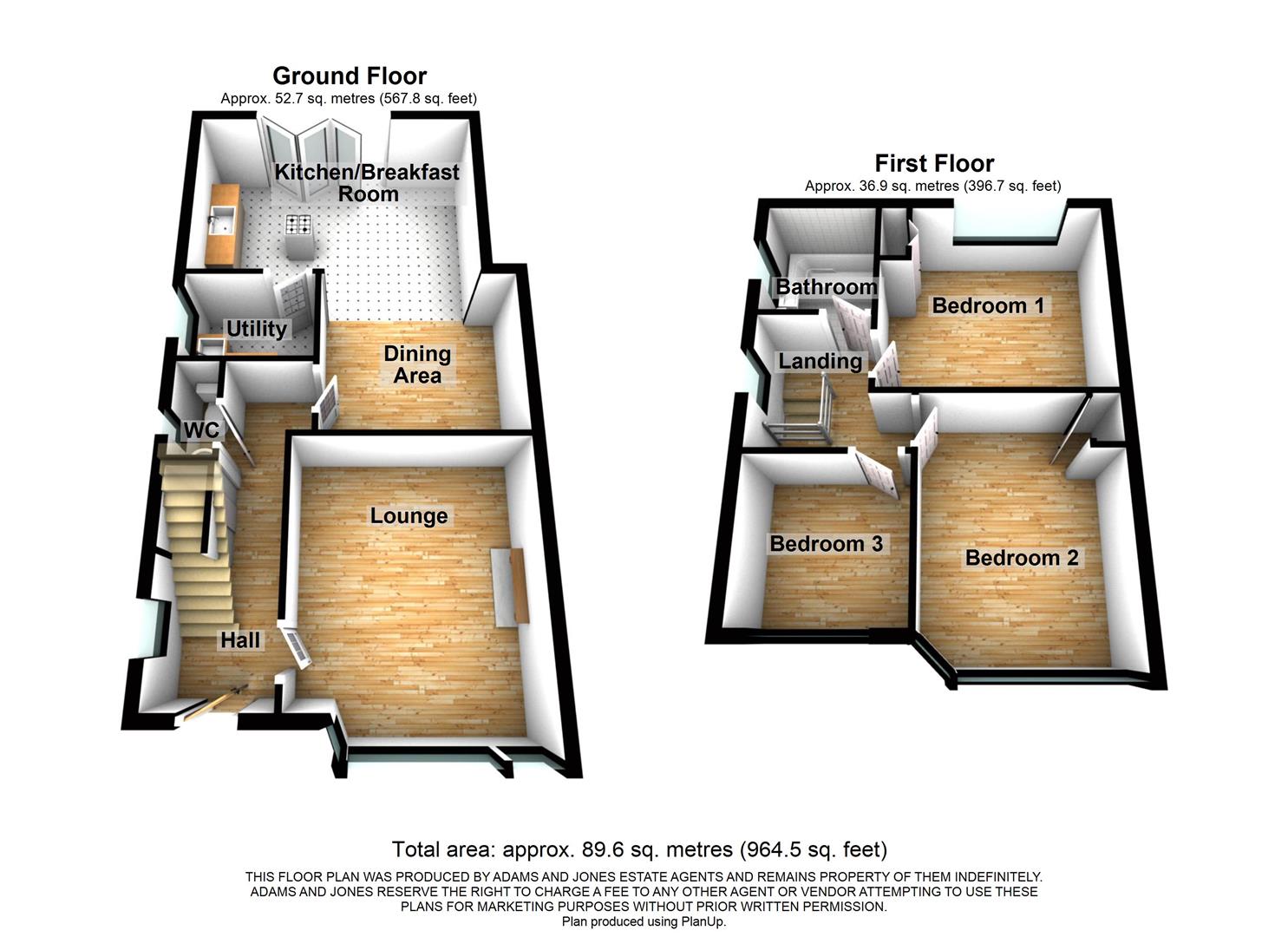3 Bedroom Semi-Detached House for sale in Great Bowden
Welcome to this charming semi-detached house located on Station Road in the picturesque village of Great Bowden, Market Harborough. This property boasts two reception rooms, perfect for entertaining guests or simply relaxing with your family. With three cosy bedrooms and two modern bathrooms, there is ample space for everyone in the household.
One of the standout features of this property is its recent renovation, ensuring that you can enjoy a fresh and contemporary living space. The large rear garden provides a lovely outdoor area for children to play in or for you to unwind after a long day.
Conveniently situated in Great Bowden, you'll have easy access to local shops and amenities for all your daily needs. Additionally, the nearby train station offers excellent transport links to London and Leicester, making commuting a breeze.
Don't miss out on the opportunity to make this lovely house your new home in the heart of Great Bowden. Contact us today to arrange a viewing and experience the charm of this property for yourself.
Entrance Hall - Accessed via opaque double glazed front door. Opaque double glazed window to the side elevation. Exposed oak flooring. Stairs rising to the first floor with under stairs storage cupboard. Doors to rooms.
Cloakroom/Wc - Wash hand basin and low level WC. Opaque double glazed window. Exposed oak flooring.
Lounge - 4.29m x 3.56m (14'1" x 11'8") - Double glazed bay window to the front elevation. Feature cast iron wood burning stove. Television point. Telephone point.
Dining Area - 3.05m x 2.69m (10'0" x 8'10") - Exposed oak flooring with under floor heating. Opening to:-
Kitchen - 4.83m x 3.12m (15'10" x 10'3") - Range of modern fitted base and wall units. Timber topped work surfaces and island unit. Fitted appliances to include: Double oven and electric hob with extractor hood over, automatic dishwasher, fridge and freezer. Butler sink. Exposed oak flooring with under floor heating. Fitted skylight. Bi-fold double glazed doors opening out to the rear garden. Door to:-
Utility Room - 2.24m x 1.55m (7'4" x 5'1") - Fitted base and wall unit. Solid timber work surface. Butler sink.
First Floor Landing - Opaque double glazed window. Access to loft space. Doors to rooms.
Bedroom One - 3.78m x 3.23m (12'5" x 10'7") - Double glazed window to the front elevation. Fitted wardrobe. Radiator.
Bedroom Two - 3.28m x 3.58m (10'9" x 11'9") - Double glazed window to the rear elevation.. Airing cupboard housing lagged hot water tank. Radiator.
Bedroom Three - 2.46m x 2.08m (8'1" x 6'10") - Double glazed window to the front elevation. Radiator.
Bathroom - Modern suite comprising panelled bath with 'Rain' shower fitment over, pedestal wash hand basin and low level WC. Complementary tiling. Heated towel rail. Opaque double glazed window.
Outside - To the front of the property is a block paved forecourt providing parking for several cars. There is gated side pedestrian access to the rear garden. The rear garden extends approximately 80' in length and is laid mainly to lawn. There is a large paved patio area and timber lap fencing.
Rear Aspect -
Property Ref: 777589_33348244
Similar Properties
Selby Close, Market Harborough
4 Bedroom House | £400,000
Situated in the tranquil Selby Close, this delightful detached family home in Market Harborough offers a perfect blend o...
3 Bedroom Detached House | Offers in region of £385,000
A fantastic opportunity to acquire a three bedroom, detached family home occupying a large corner plot, close to schools...
Cromwell Crescent, Market Harborough
4 Bedroom Detached House | Offers Over £375,000
A much improved and substantially extended detached family home well located in an established area towards the Southern...
3 Bedroom House | £425,000
Situated on the charming Albert Street in Fleckney, this extended family home offers a delightful blend of space and com...
Mowsley Road, Husbands Bosworth
3 Bedroom Detached Bungalow | Offers Over £425,000
Well located in a quiet part of this picturesque and popular village is this substantial and well proportioned detached...
Fern Ley Close, Market Harborough
4 Bedroom Detached House | Offers Over £425,000
Situated in this popular and established part of Market Harborough, close to the town centre and train station, is this...

Adams & Jones Estate Agents (Market Harborough)
Market Harborough, Leicestershire, LE16 7DS
How much is your home worth?
Use our short form to request a valuation of your property.
Request a Valuation
