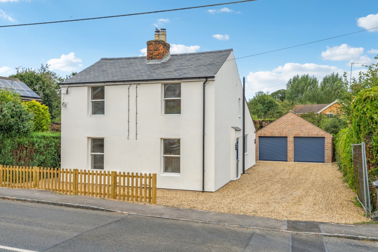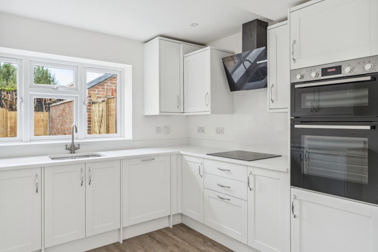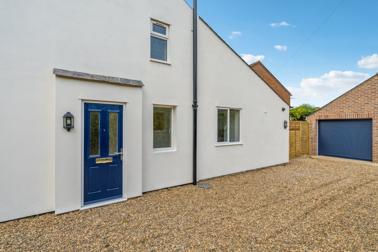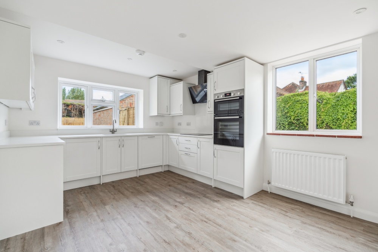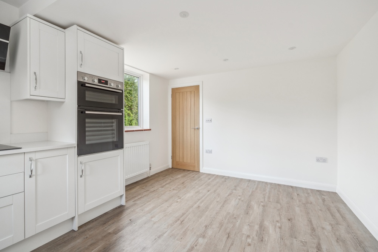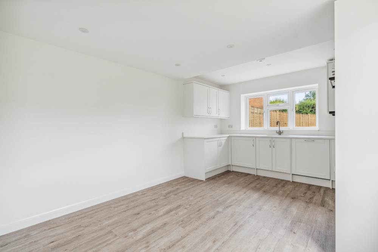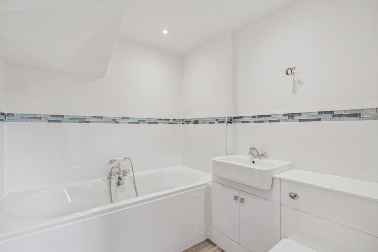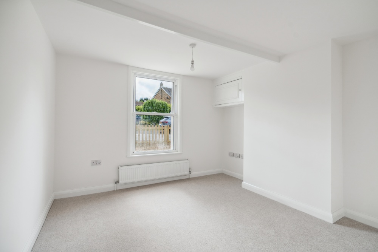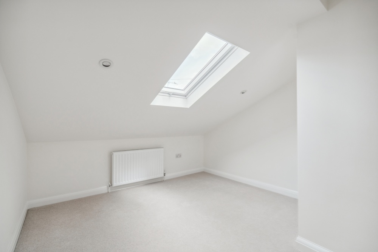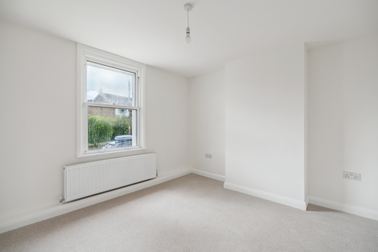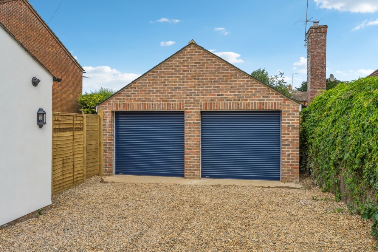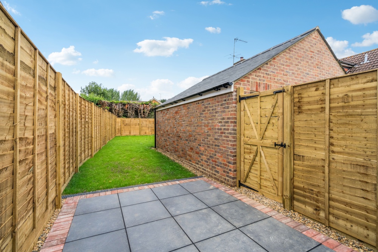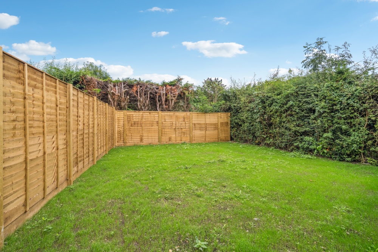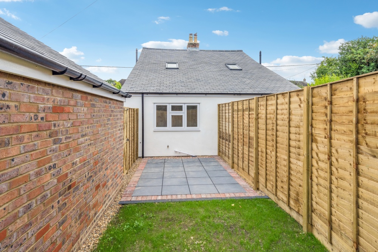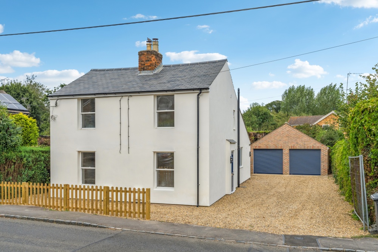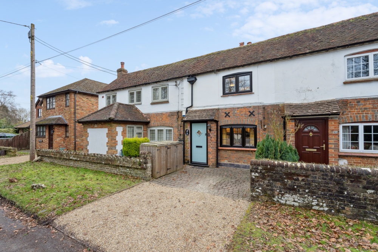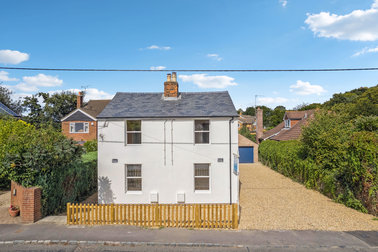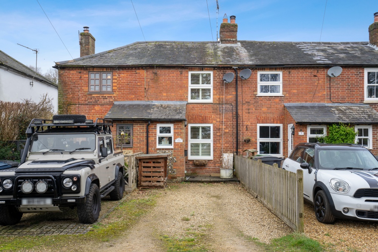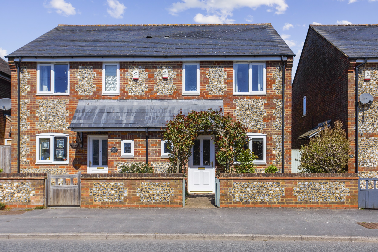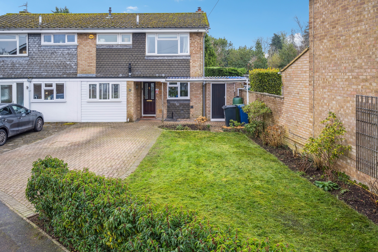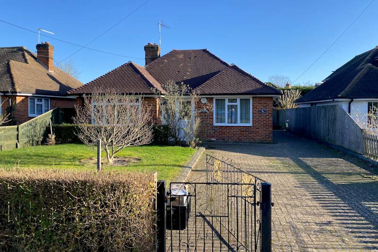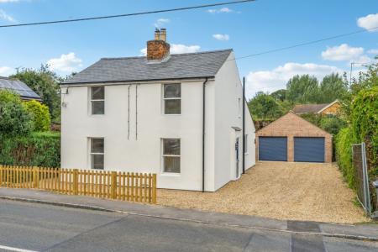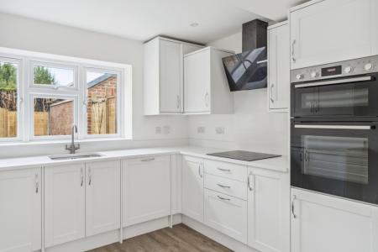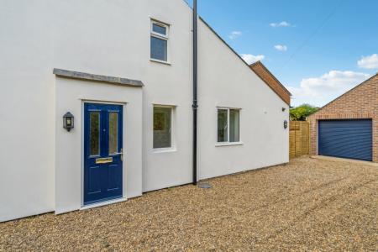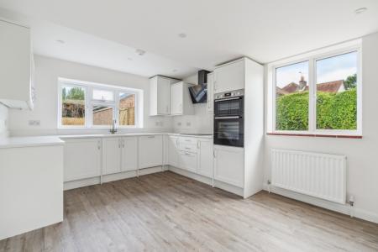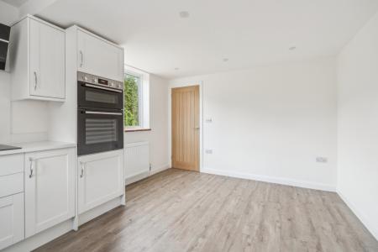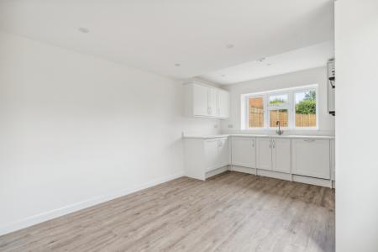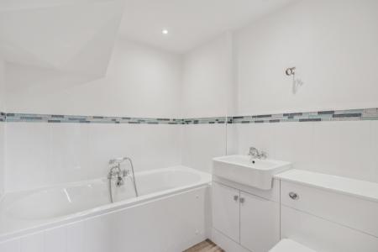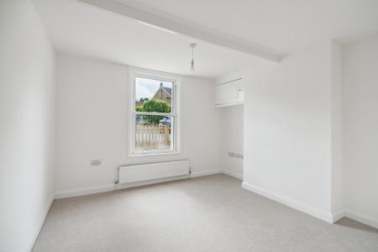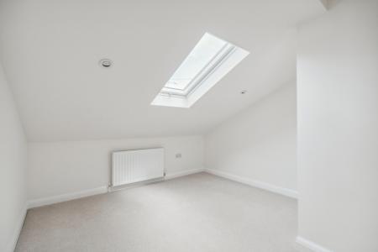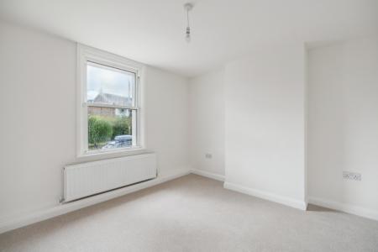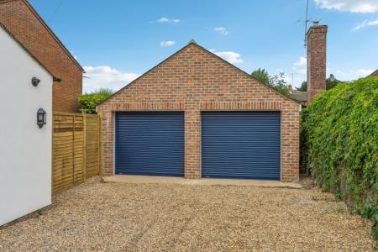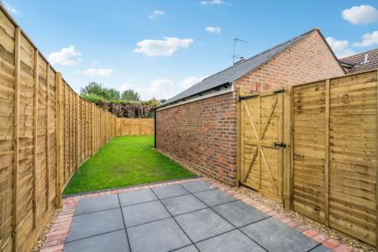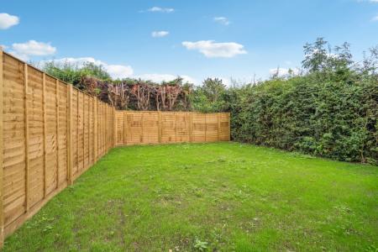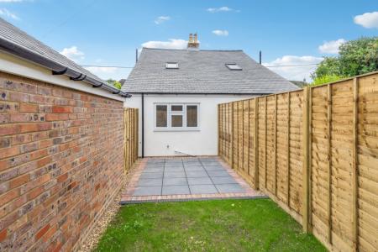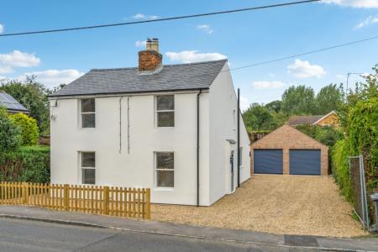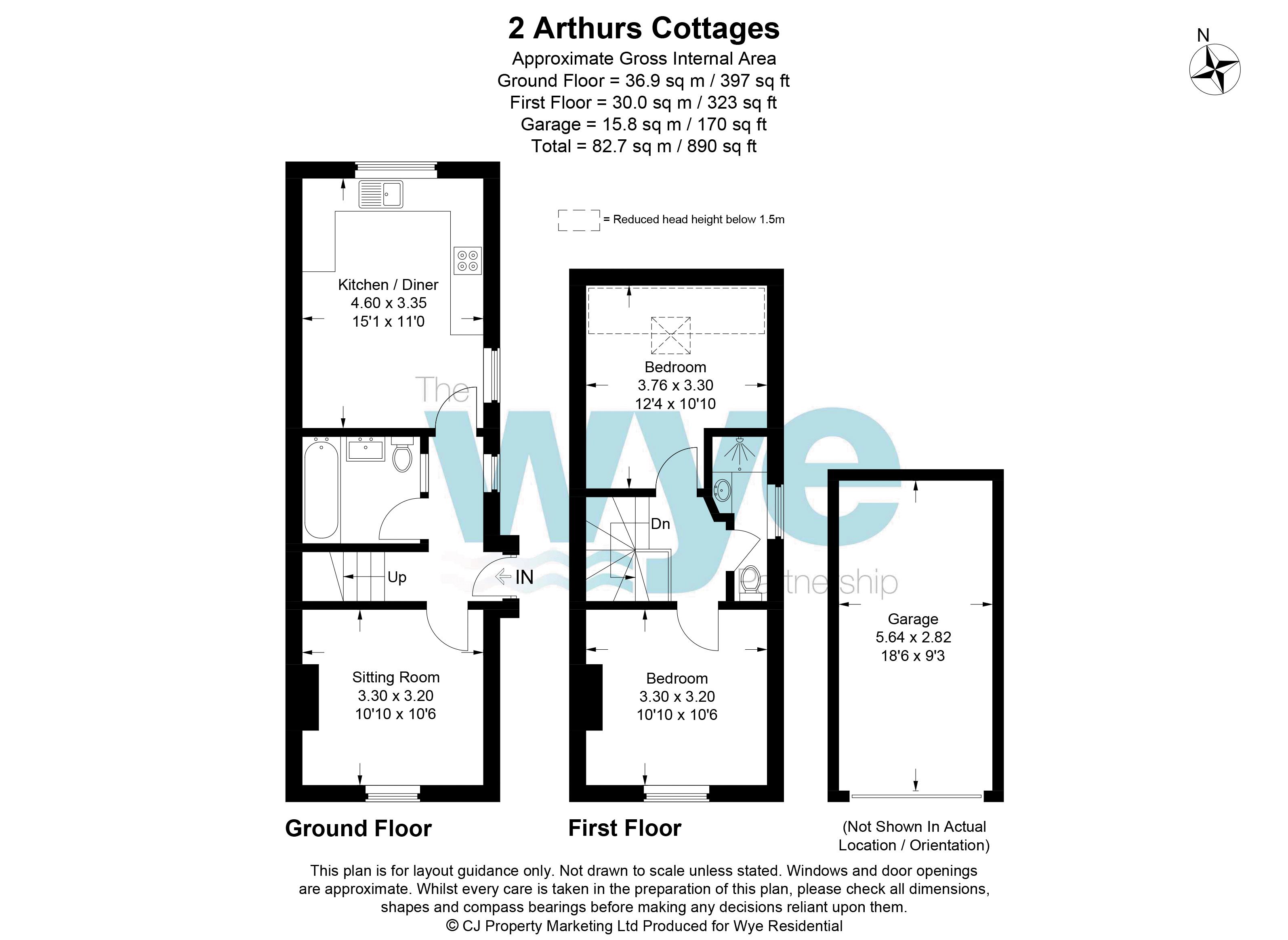- Two bedroom, semi-detached house dating from 1856.
- Completely refurbished and extended to comply with modern building regulations
- Two reception rooms
- Two bathrooms
- Level, enclosed garden.
- Large garage and plenty of driveway parking.
- No Onward Chain
2 Bedroom House for sale in Great Kingshill
Number 2 Arthur's Cottages is the right hand of the pair of semi-detached properties. Both have been freshly rendered and now have crisp clean lines, number 2 has an adjacent, gravelled driveway and a large garage with an electric, roll-up garage door,
The main entrance into the house is at the side in the centre. Straight ahead of the door is the carpeted staircase leading to the first floor, next, on the right is a bathroom and then the kitchen and to the left the living room.
The living room is front aspect with a sealed unit, sash window and chimney breast. It has been fitted with a good quality 80/20 wool blend carpet in a trendy, neutral shade of "greige".
The bathroom is fitted with a clean white suite comprising of bath, with hand-held shower attachment and back to the wall W.C. and vanity unit.
The kitchen/diner is divided into two distinct zones; the food preparation area overlooking the garden and the dining room towards the centre of the house. The kitchen has been fitted with white, Shaker-style units and white quartz worktops with integrated appliances Bosch including a dishwasher, induction hob and double oven and a Zunussi washing machine. The central heating is provided via a Worcester Bosch combi-boiler.
Upstairs, there are two bedrooms, both fitted with matching, good quality carpet. The main bedroom is at the front with the second, at the rear, having an interesting, sloping ceiling with Velux windows that flood the room with light. Between the two bedrooms is a compact, but very useful and usable shower room with a good sized shower cubicle, basin and W.C.
Outside, there is a large garage with ample, tandem parking in front. The rear garden is level with an area of patio for entertaining outside the kitchen window. The remainder of the garden, which also runs behind the garage, has been laid to lawn and is a great blank canvas for new buyers to lay out to their own specification. There is a low picket fence in front of both properties behind which is a gravelled area designated as pedestrian access to number 1 and as a turning area for both properties
School Catchment (2024/25)
Great Kingshill CofE Combined School
Boys' Grammar; The Royal Grammar School, John Hampden| Girls' Grammar; Wycombe High School, Beaconsfield High | Upper School/All ability; Holmer Green Senior School, Sir William Ramsey School
(We recommend you check accuracy and availability at the individual schools)
Additional Information
Council Tax Band Awaited (Wycombe District Council)
EPC Band C
Important Information
- This is a Freehold property.
Property Ref: EAXML13936_12470686
Similar Properties
Nairdwood Lane, Prestwood HP16
2 Bedroom House | Asking Price £450,000
No 2 Cedar Cottage is a beautifully presented, recently fully redecorated, two bedroom, brick and flint character cotta...
2 Bedroom House | Asking Price £450,000
Number 1 Arthur's Cottages is the left hand of a pair of semi-detached properties. Both have been freshly rendered and...
2 Bedroom House | Asking Price £450,000
A truly stunning and charming character cottage situated in the heart of Naphill in one of the villages premier locatio...
3 Bedroom House | Asking Price £475,000
This pretty cottage was built around 2006 by IL Beeks Ltd, a well respected local firm of high quality builders. The pr...
3 Bedroom House | Asking Price £495,000
On entering the house the kitchen is on the right. It is light, bright and airy with white, gloss units and contrastin...
2 Bedroom Bungalow | Asking Price £495,000
14 Chequers Lane sits well back from the road, on a good, east-facing plot and includes the bungalow, a detached garage...
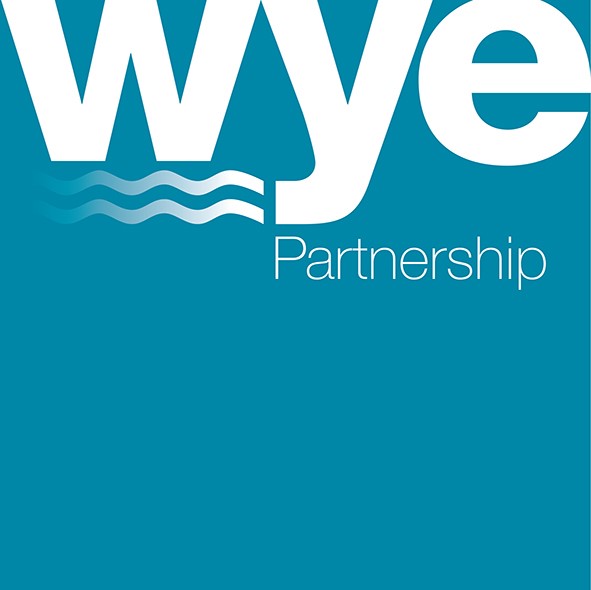
Wye Residential (Prestwood)
Great Missenden, Prestwood, Buckinghamshire, HP16 9HD
How much is your home worth?
Use our short form to request a valuation of your property.
Request a Valuation
