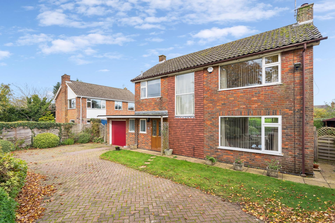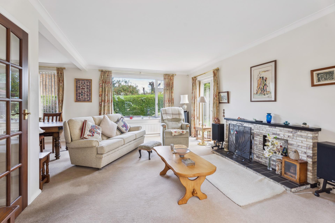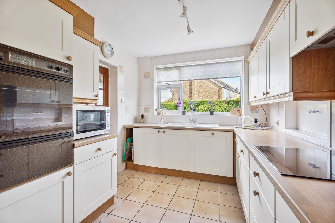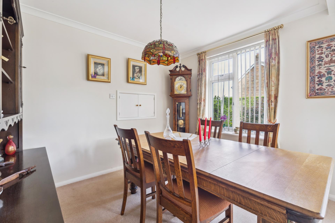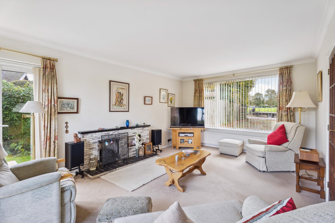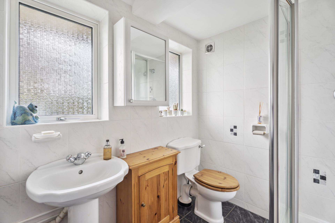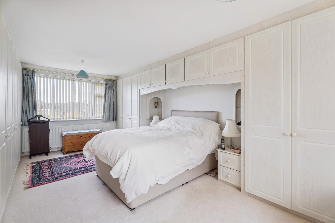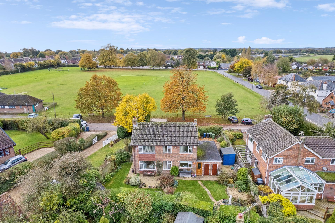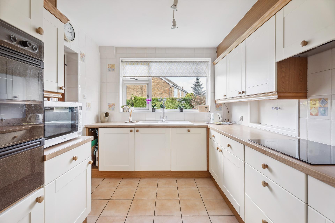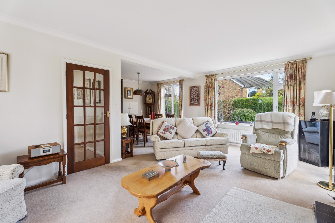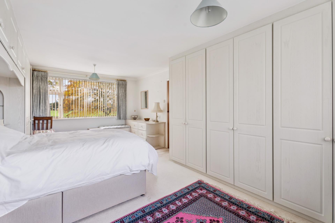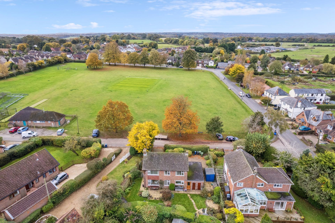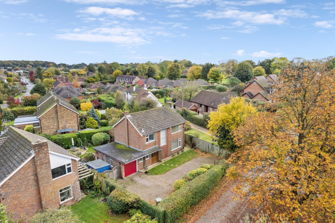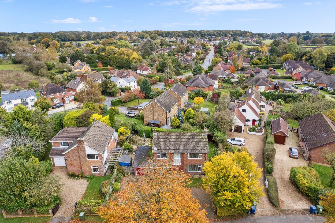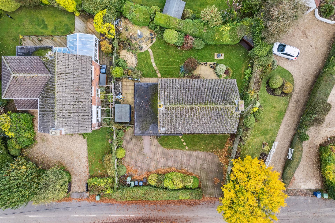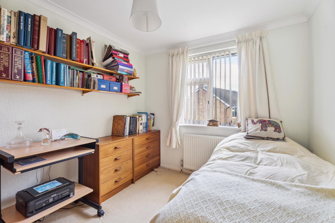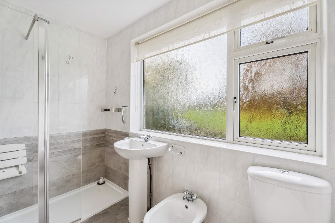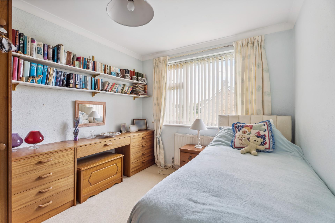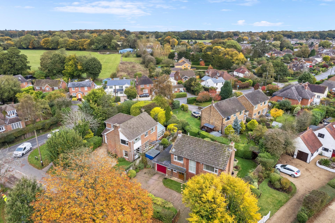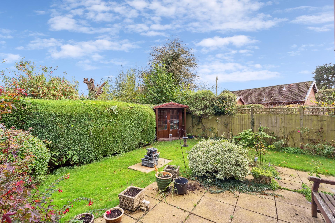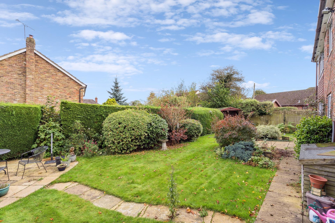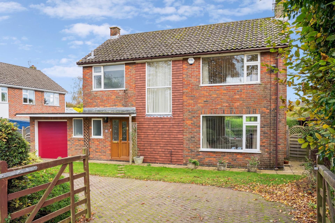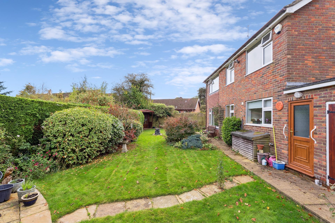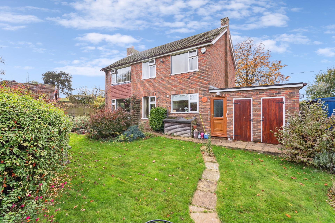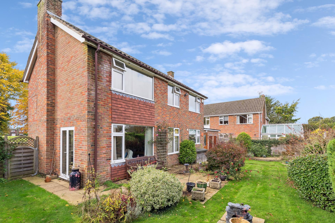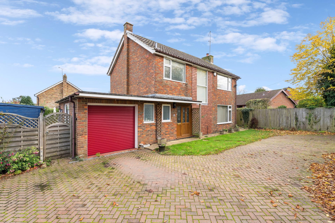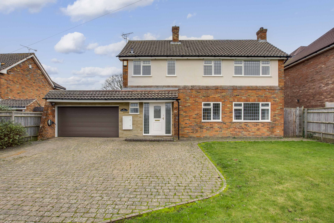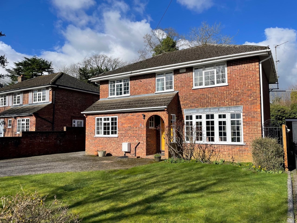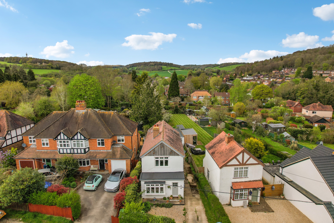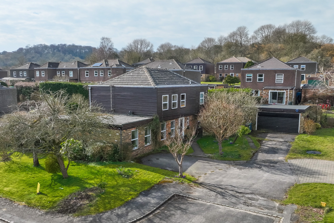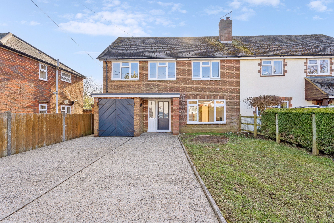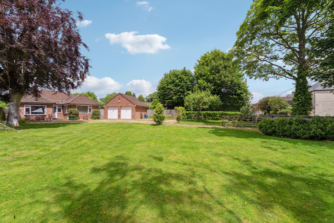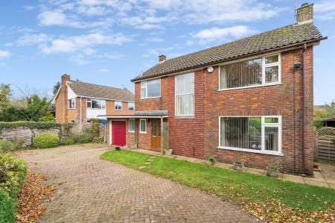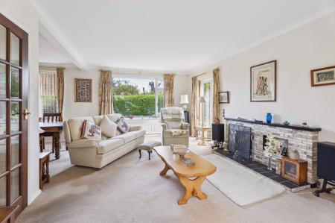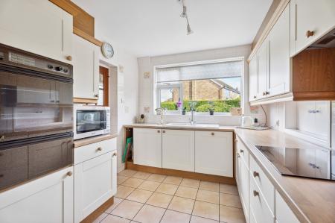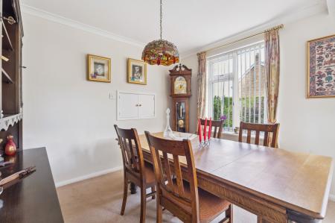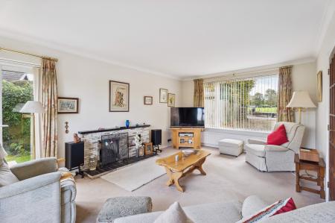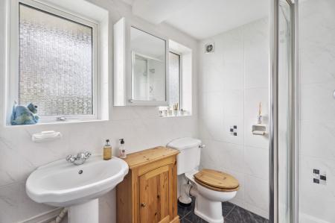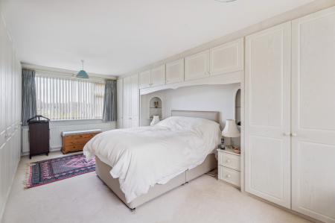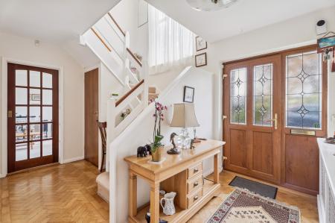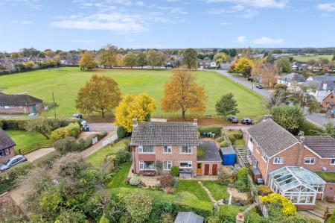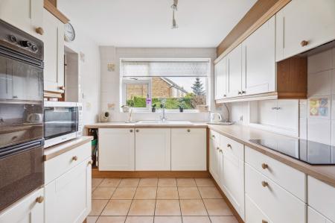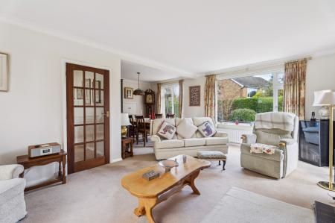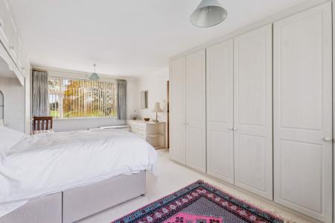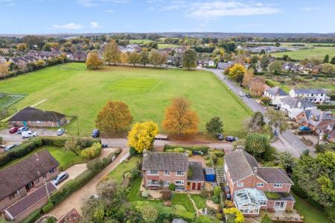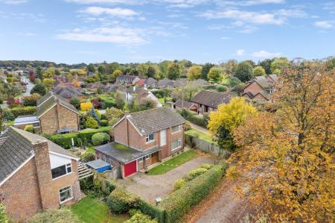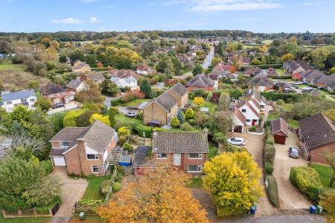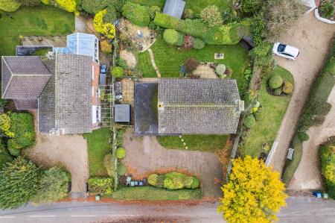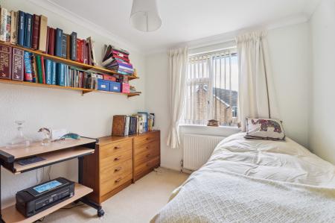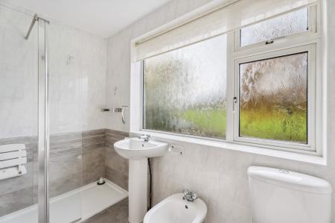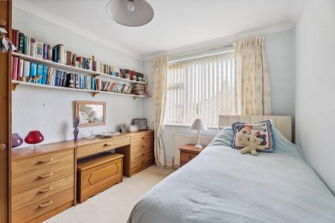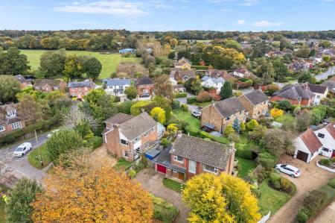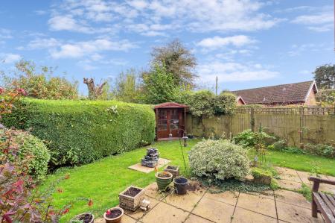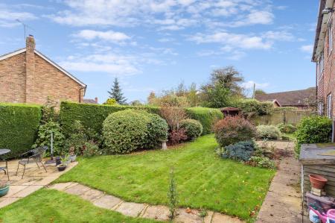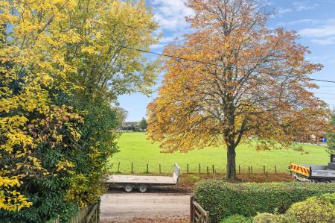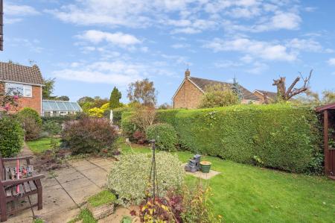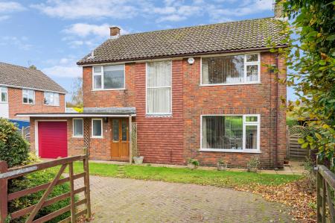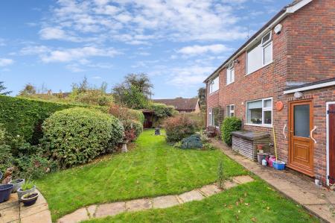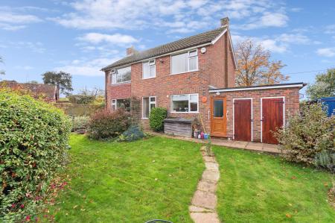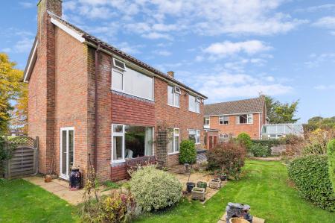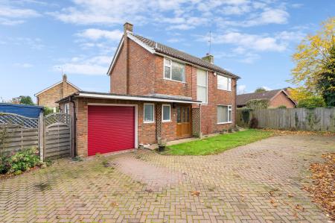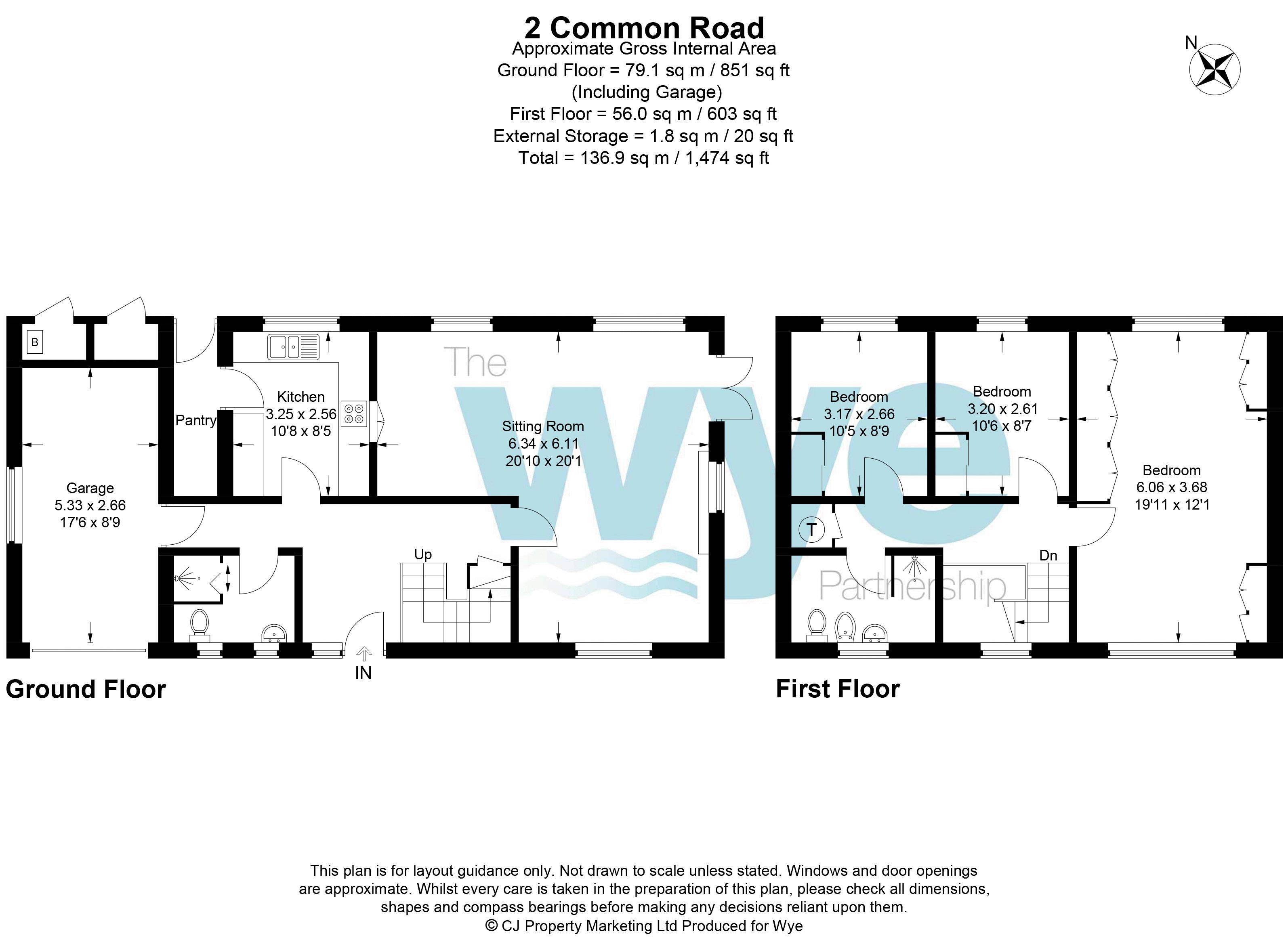- Well presented, 3 bedoom, detached house overlooking the common.
- Refitted bathrooms and kitchen.
- Ample scope to extend (STPP) and alter.
- Sits centrally on the plot with ample parking + garage
- No Onward Chain
3 Bedroom House for sale in Great Kingshill
The house is enviably located in the heart of the village opposite the common and in the heart of the local amenities.
The entrance hall is light, bright and airy and laid with honey-toned, parquet flooring. To the left is a door to the garage and the downstairs shower room fitted with a white suite and tiled walls and to the right is the ranch-style staircase and under-stairs cupboard.
The lovely, L-shaped sitting-dining room is at the end of the house. This light-filled room is triple aspect with French doors to the garden and an open fireplace.
The kitchen has been refitted with a range of cream, Shaker-style units with an integrated Neff induction hob and double oven, an integrated dishwasher and integrated washing machine. The back door leads through into a covered and secure lobby with a door to the back garden.
Upstairs, the landing is flooded with light from the tall window on the half landing that overlooks the common. The main bedroom is to the right and is double aspect and is fitted with a comprehensive range of modern, fitted wardrobes. There are two further double bedrooms; both overlooking the garden and both with wardrobes fitted.
The family bathroom has been refitted with a clean, white suite comprising of large, walk in shower, W.C., bidet and basin with tiled walls.
Outside, the property is approached through a pair of timber gates onto a brick paver driveway with ample driveway parking and access to the garage. The garage is attached to the house and has a roll-up electric garage door, window to the side, power and light.
There is wide side access on both sides of the property. The back garden is level, laid mainly to lawn with paths and a paved patio and is screened at the rear with tidy hedging and to the sides with fence panels. There is a useful garden shed and, under the kitchen window, a weatherproof timber storage unit containing the water softener and additional storage space.
Additional information
EPC Band D
Council Tax band F
School Catchments 2024/25
Primary: Great Kingshill CofE Combined.
Upper School: Holmer Green Senior school, Sir WIlliam Ramsay School
Boys' Grammar: Royal Grammar School, John Hampden Grammar School.
Girls' Grammar: Wycombe High School and Beaconsfield High School.
Important Information
- This is a Freehold property.
Property Ref: EAXML13936_12516622
Similar Properties
Copes Road, Great Kingshill HP15
4 Bedroom House | Asking Price £750,000
Ideally located in the pretty village of Great Kingshill is this well presented four bedroom, detached, family home. Th...
Sixty Acres Road, Prestwood HP16
4 Bedroom House | Asking Price £750,000
An attractive detached, four bedroom, neo-Georgian, home built in the early 1970's. Whilst this much loved family home...
3 Bedroom House | Asking Price £750,000
A simply stunning and skillfully extended 1930's detached property, offered to the market in 'move in' condition. Ideal...
Cherry Tree Close, Hughenden Valley HP14
5 Bedroom House | Asking Price £795,000
A much loved, large extended family home, offering flexible accommodation including five bedrooms, four reception rooms...
Sixty Acres Road, Prestwood HP16
4 Bedroom House | Asking Price £795,000
Ideally located in a popular residential location close to village amenities is this immaculate, recently refurbished f...
Hare Lane, Little Kingshill HP15
3 Bedroom Bungalow | Asking Price £799,000
Robin's Roost is set back on a lovely level plot with a wide frontage. The property is towards the back of the plot wit...
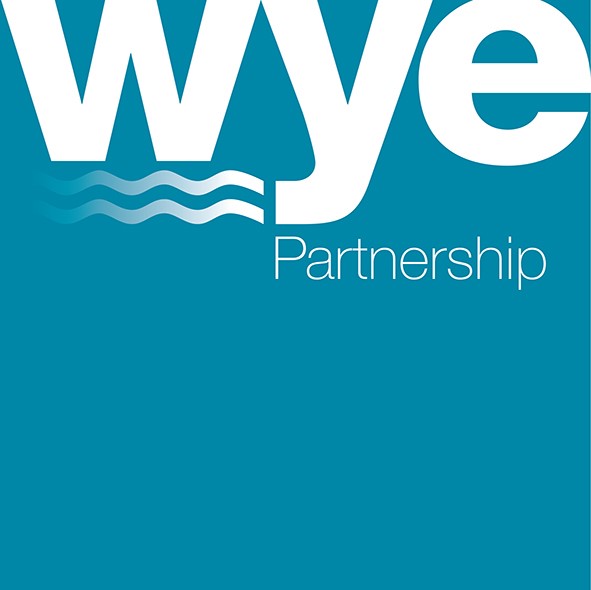
Wye Residential (Prestwood)
Great Missenden, Prestwood, Buckinghamshire, HP16 9HD
How much is your home worth?
Use our short form to request a valuation of your property.
Request a Valuation
