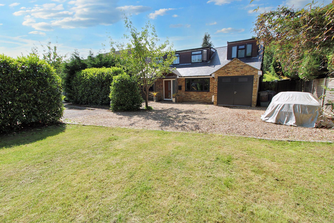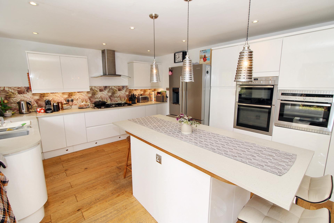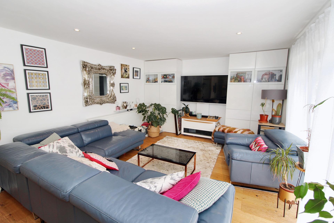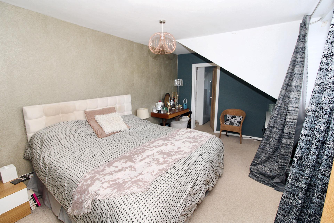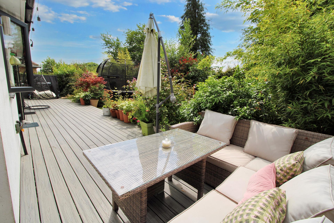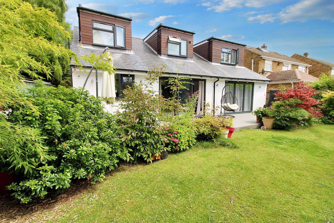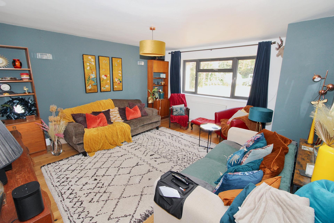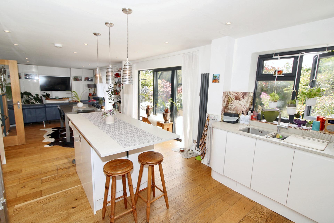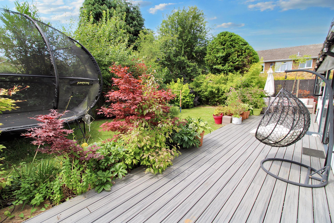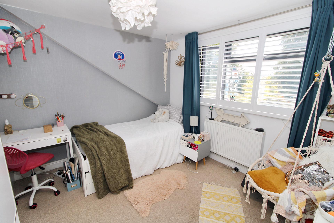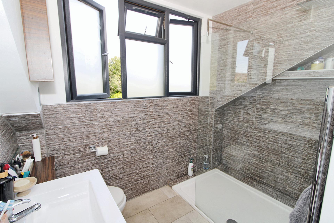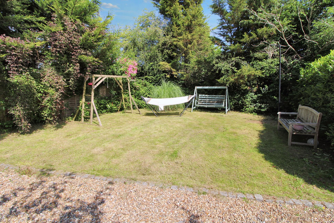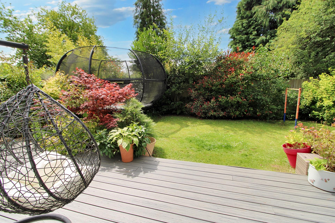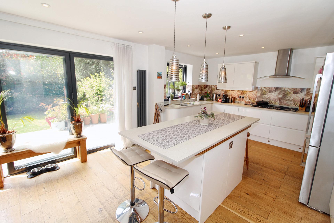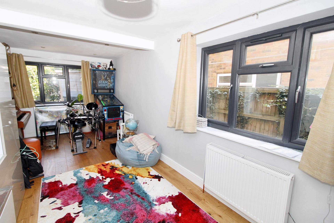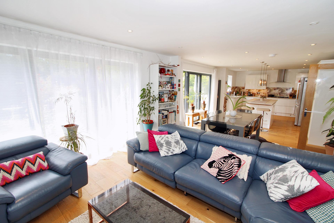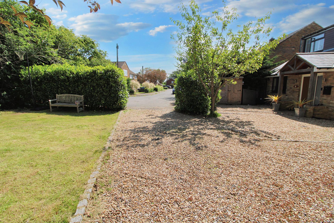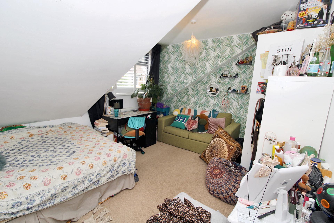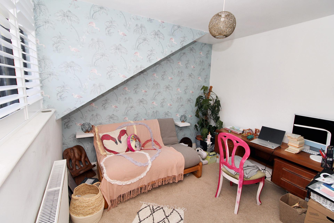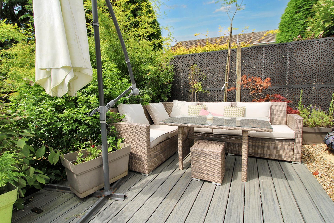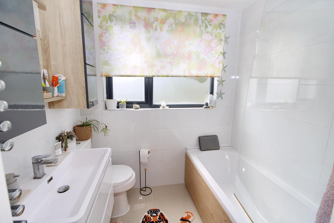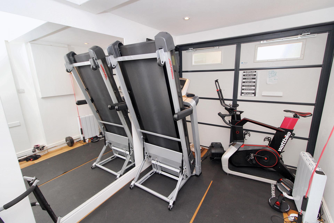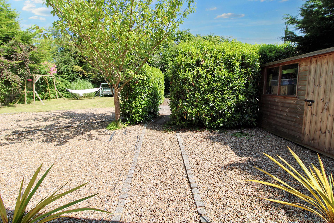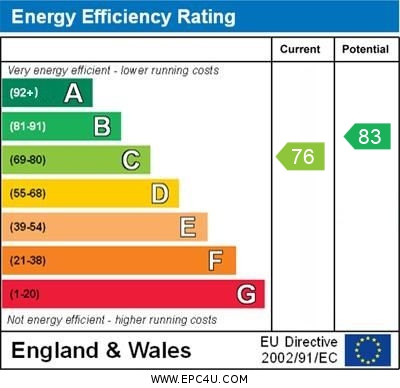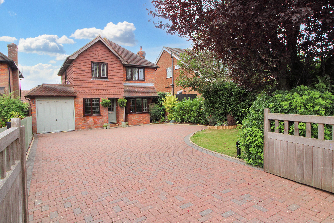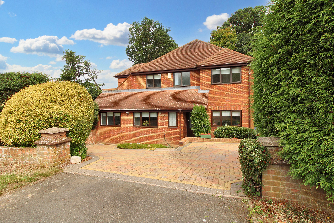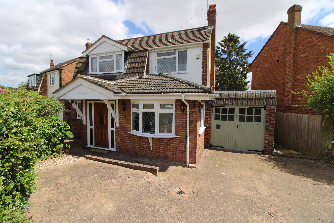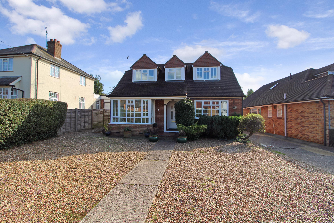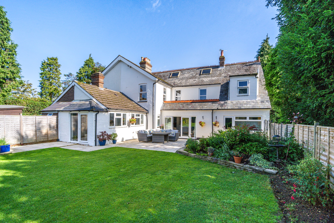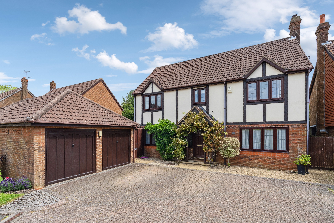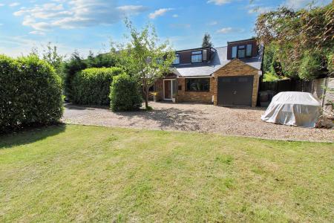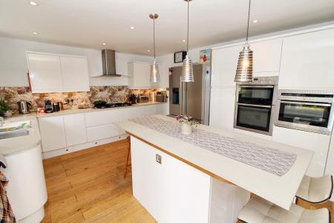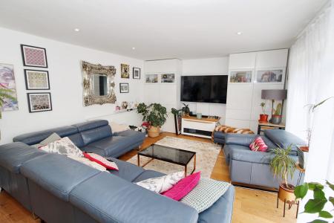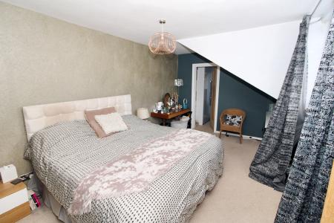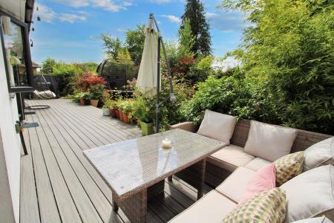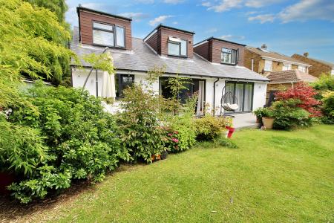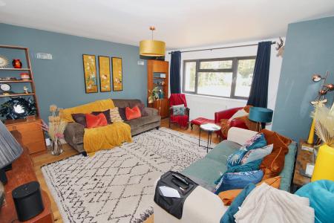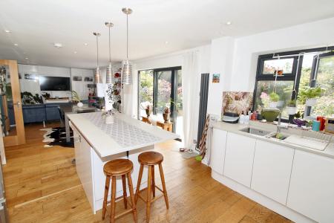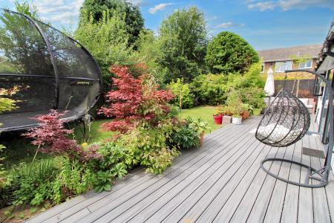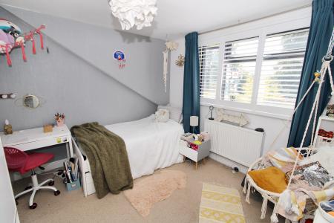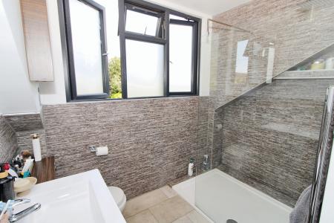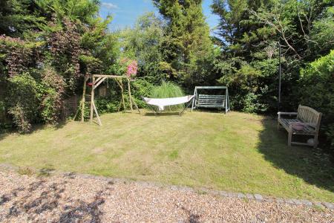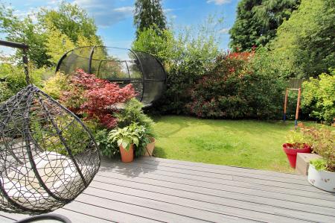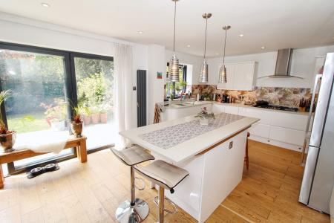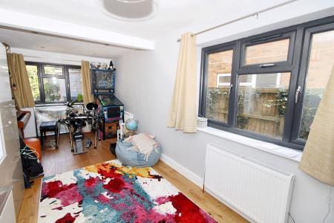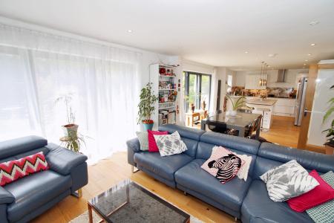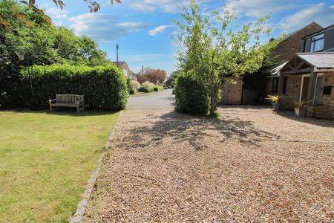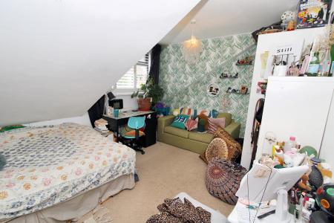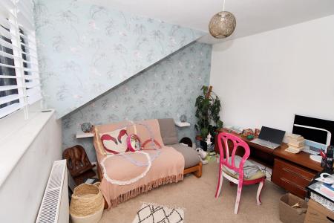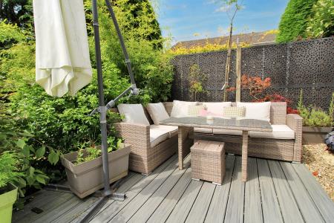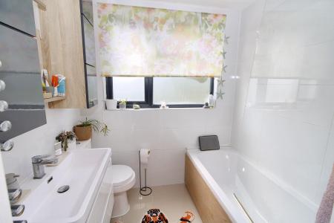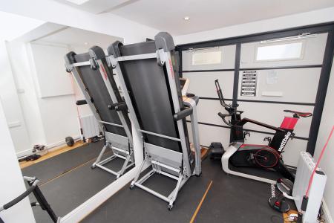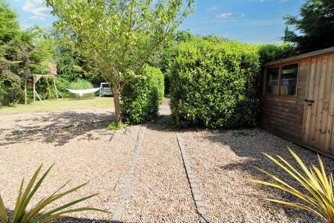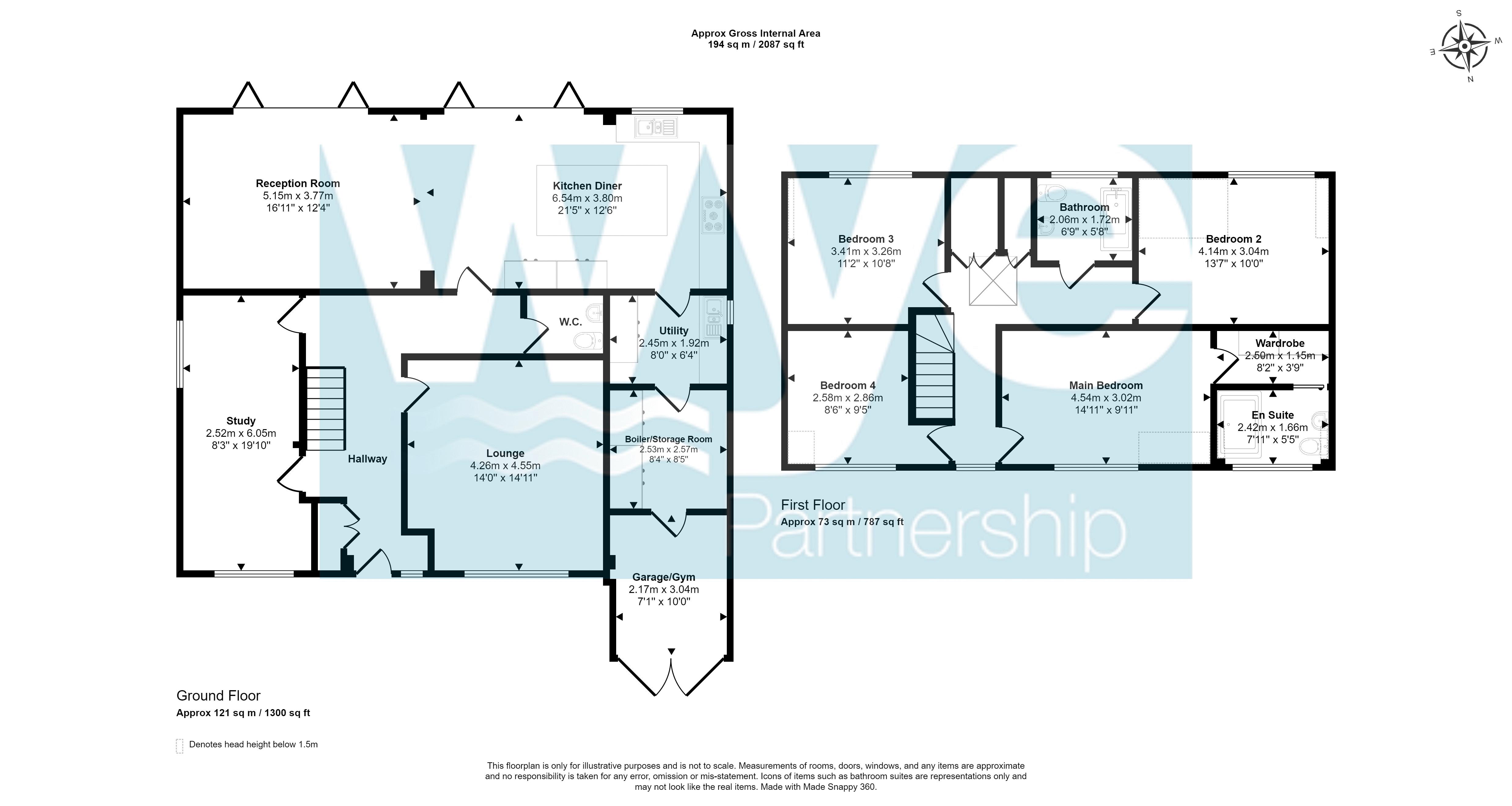- Detached Chalet Property - Large Driveway And Front Garden
- Open Plan Kitchen/Living Area - Lounge - Dining Room/Study/Children's Playroom
- Four Double Bedrooms - Family Bathroom - Ensuite
- Utility Rooms - Cloakroom - Garage Converted To A Gym And Boiler/Store Room
- Private Garden - Double Glazing - Gas Central Heating
4 Bedroom House for sale in Great Kingshill
Situated at the end of a quiet cul-de-sac in Great Kingshill, is this extended family home that come to market with no onward chain. To the front, is a large front garden with a shingled driveway, which will accommodate several cars with car charging point, gated side access to the rear garden and before entering the property there is an external storm porch. The whole of the downstairs has an engineered oak flooring, which starts at the entrance hall and extends throughout. The main hub of this property is the open plan kitchen/living/dining room that has a fully fitted kitchen, island, stone worktops, integrated appliances, space for a good size dining table and large seating area, an ideal family gathering space! The property also benefits from a lounge, a dining room, which can be partitioned into two rooms, if required, a downstairs cloakroom, a utility room, a boiler/storeroom and converted garage, which is currently used as a gym. Upstairs are four double bedrooms (all recently fitted with made to measure shutters), with the principle bedroom having a dressing room, which has floor to ceiling fitted wardrobes and an en-suite, plus there is a family bathroom. There is also access to the Eaves storage in the principle bedroom, landing and bedroom two. To the outside, the rear garden is private with an initial 'Trex' decking area and then mainly laid to lawn with mature borders.
ADDITIONAL INFORMATION
COUNCIL TAX
Band F
EPC RATING
C
Important information
This is a Freehold property.
Property Ref: EAXML9302_4886360
Similar Properties
4 Bedroom House | Asking Price £750,000
A stunning family home, situated in a fine non estate position with beautifully presented and refitted accommodation tha...
6 Bedroom House | Offers in region of £750,000
A totally unique, family detached house with amazing, flexible accommodation that could be used in numerous ways and as...
4 Bedroom House | Offers in region of £675,900
A fine, detached, Holmer Green house, which has been extended to provide spacious and extensive accommodation over both...
4 Bedroom House | Asking Price £850,000
A well presented and deceptively spacious, extended, improved detached house with flexible living accommodation that nee...
4 Bedroom House | Asking Price £855,000
A great opportunity to acquire this unique and fabulous semi-detached house, which was originally built in 1890 and due...
4 Bedroom House | Asking Price £885,000
A fine Todd Close detached house, which has been improved and extended by the current owner to provide a fantastic famil...
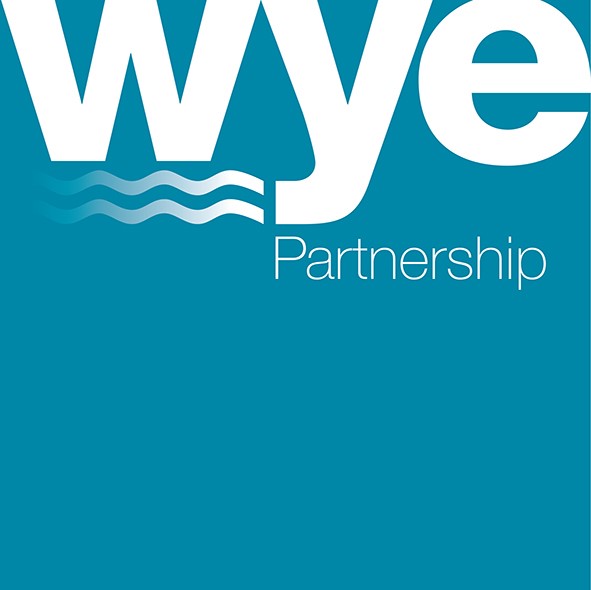
Wye Residential (Hazlemere)
3 Market Parade, Hazlemere, Buckinghamshire, HP15 7LQ
How much is your home worth?
Use our short form to request a valuation of your property.
Request a Valuation
