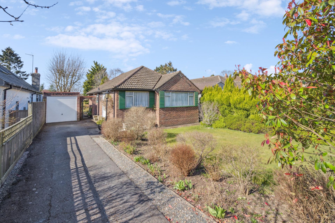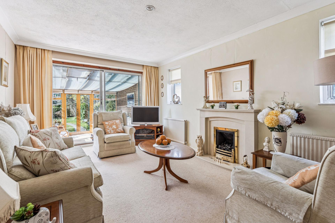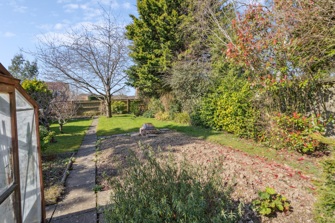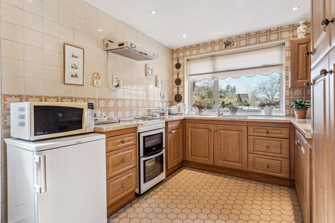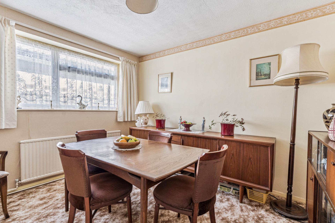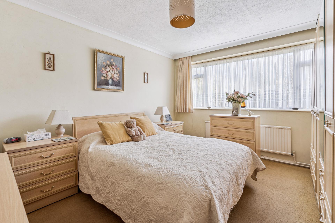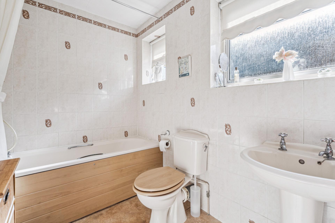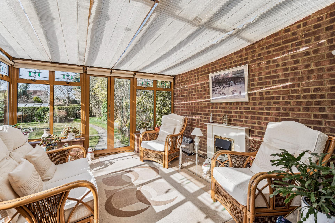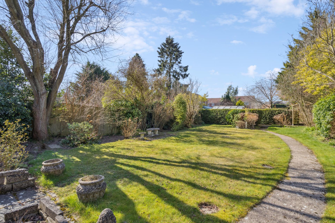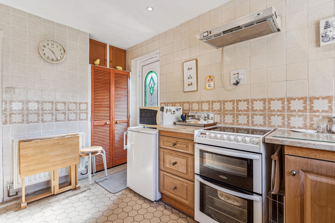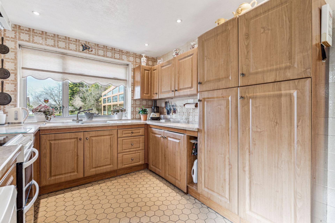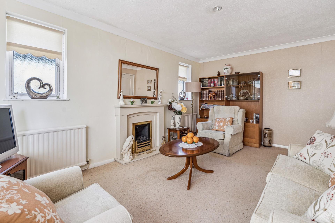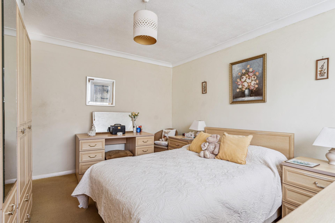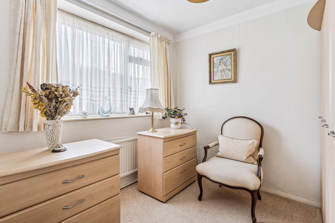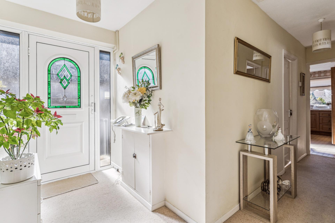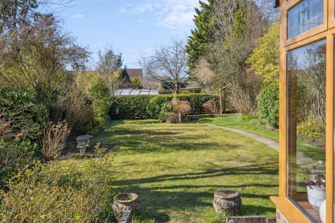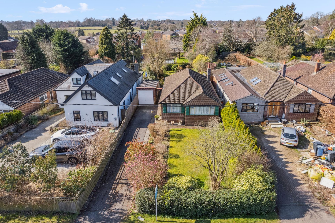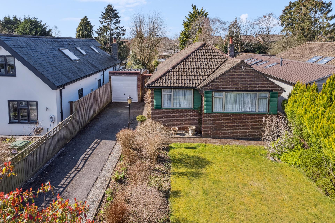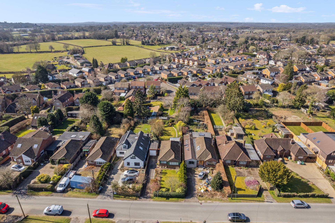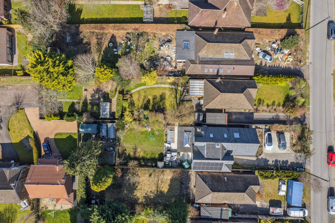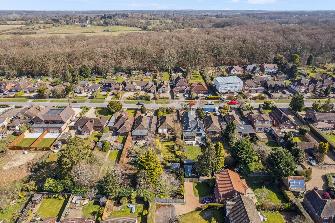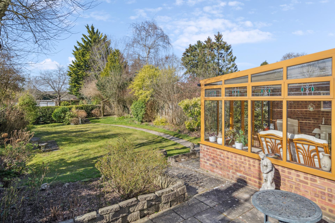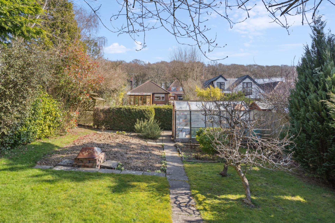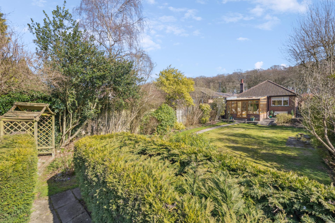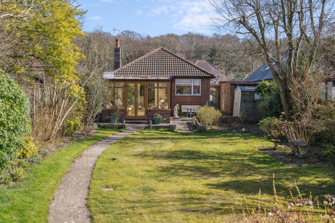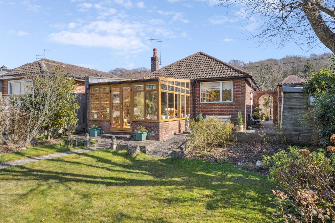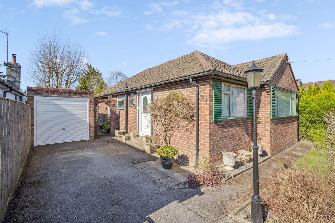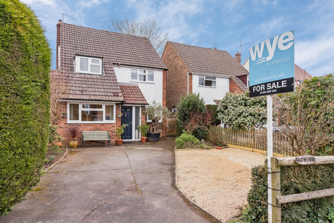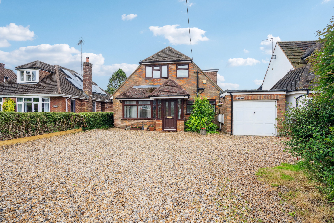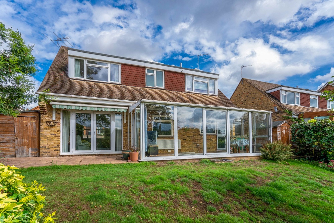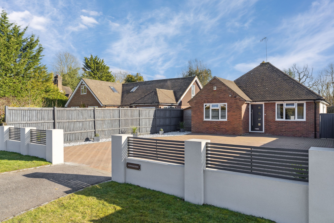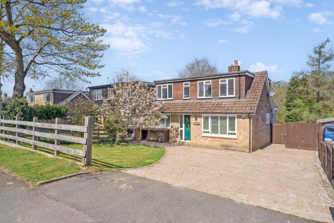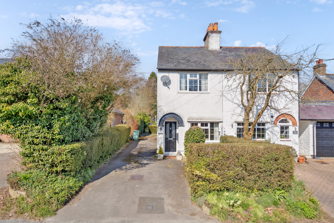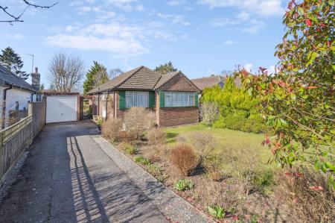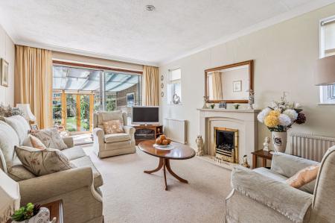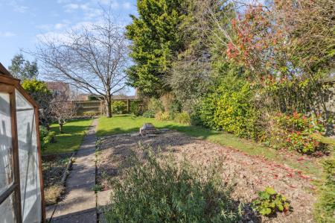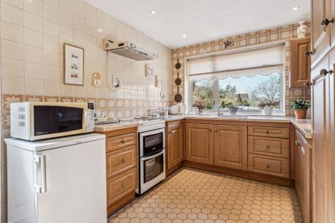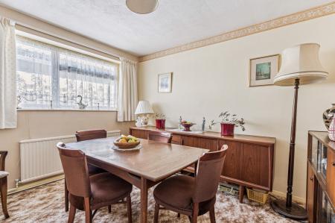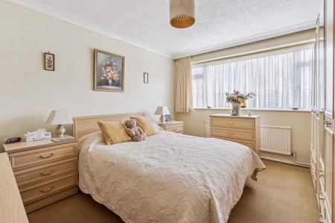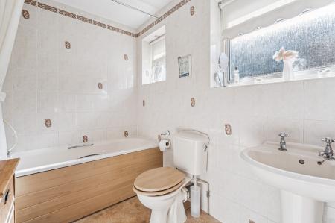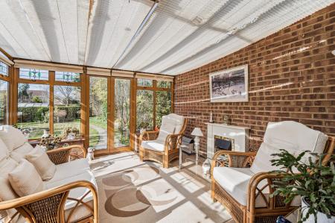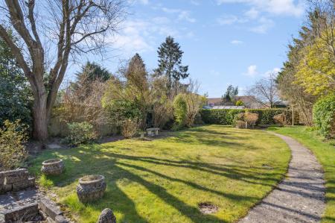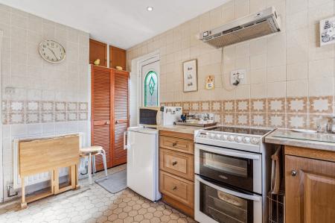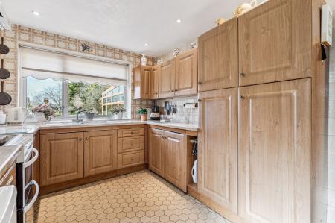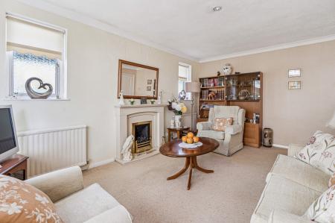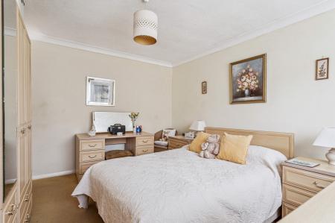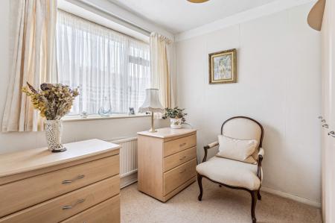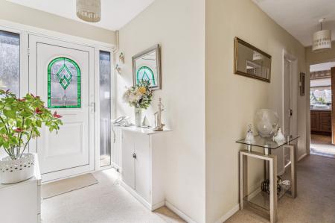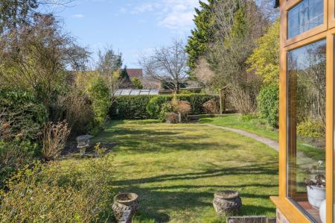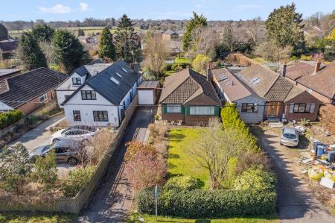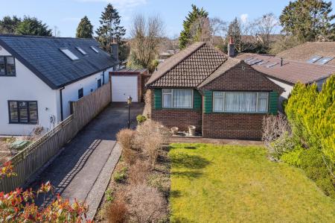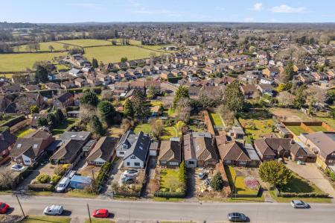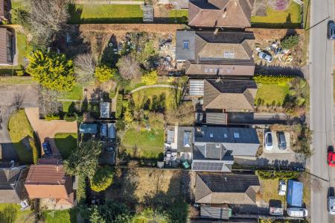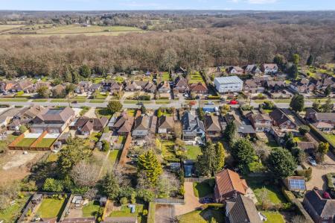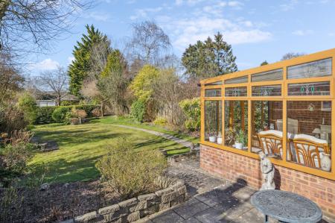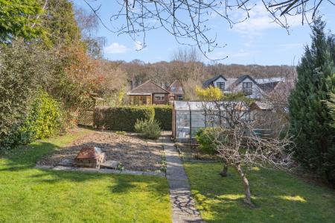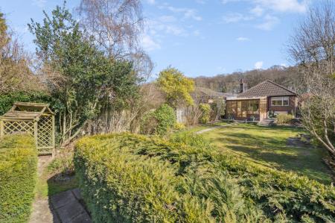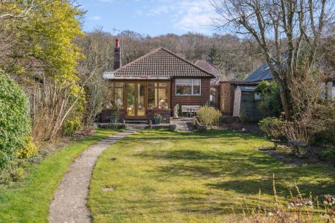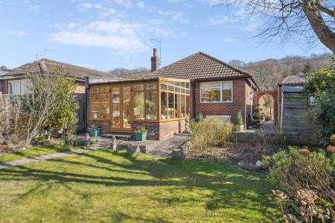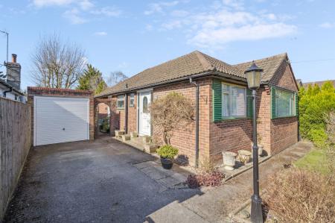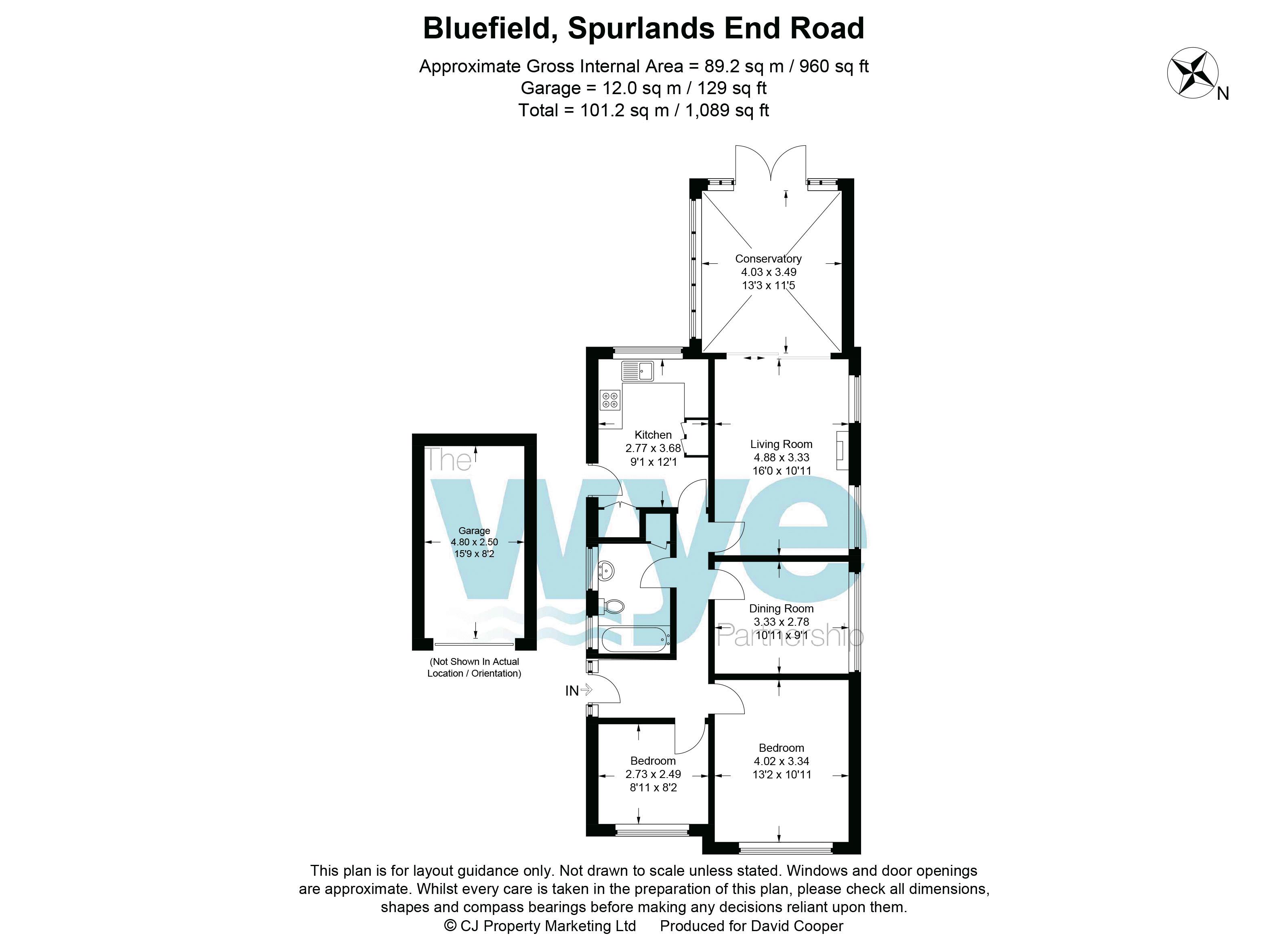- Classic 2/3 bedroom bungalow on a great plot.
- Scope for extension and improvement (STPP)
- Set well back from the road and with long back garden
- Two double bedrooms and dining room or three bedrooms
- Conservatory
- Garage
- Good school catchments
2 Bedroom Bungalow for sale in Great Kingshill
The property is approached via a long driveway to the front door which is on the side of the house. The front door opens into the hallway.
There are two double bedrooms one straight ahead and the other to the right, both overlook the pretty front garden.
The hall turns a corner to the remainder of the accommodation. The dining room (or possible third bedroom) is on the right with a side aspect, the family bathroom is almost opposite.
The bathroom is fitted with a champagne bathroom suite comprising of panel enclosed bath, W.C. and basin with part tiled walls and a frosted window to the side.
The sitting room is double aspect with a matching pair of windows either side of the chimney breast on which is a feature, stone fire surround inset with a gas coal-effect fire.
A pair of sliding patio doors open into a part-brick conservatory fitted with aluminium-framed windows, a pair of French doors opening out to the garden and a polycarbonate roof with concertina blinds for the summer.
The kitchen is fitted with a range of medium oak-effect kitchen units with space for a slot in gas cooker and space for a fridge freezer. There is a generous cupboard next to the back door containing the plumbing for a washing machine and the gas boiler.
The garden at Bluefield is a particularly fine feature. The property is set well back from the road with an arched, a wrought iron gate between the house and garage leads into the back garden which is level and laid to lawn interspersed with mature flower and shrub borders. The long back garden is bisected by a mature hedge behind which is a second "secret garden" with more lawn, more flowers and a greenhouse.
There is a separate, detached garage adjacent to the house with an up and over door, power and light
ADDITIONAL INFORMATION
EPC rating D
Council tax E
SCHOOL CATCHMENTS 2025/6
Primary school: Little Kingshill combined, Great Kingshill CofE combined
Boys' Grammar: The Royal Grammar School, John Hampden Grammar School
Girls' Grammar: Beaconsfield High School, Wycombe High School
Upper/Mixed ability: The Misbourne School
(We recommend checking availability at individual schools)
Important Information
- This is a Freehold property.
Property Ref: EAXML13936_12275010
Similar Properties
Clarendon Road, Great Missenden
3 Bedroom House | Asking Price £675,000
Clarendon Road is very conveniently positioned a short, level walk from the local shops and mini supermarket but off th...
Pankridge Drive, Prestwood HP16
4 Bedroom House | Asking Price £675,000
Pankridge Drive is a private, cul-de-sac on the favoured, north-western side of the village. Woodstock is a clean, neut...
3 Bedroom House | Asking Price £675,000
This three bedroom, detached house has been owned by the same family since 1971 and, although clean and tidy, would now...
2 Bedroom Bungalow | Asking Price £690,000
"Morningside" is a classic, post-war, detached bungalow from the outside but on the inside is a beautiful, comfortable a...
3 Bedroom House | Asking Price £695,000
The property is set well back from the road with the front door in the centre; making the house symmetrical. The majorit...
Nags Head Lane, Great Missenden
2 Bedroom House | Asking Price £695,000
'Sunny View' offers a rare opportunity to purchase a wonderful two bedroom, period character cottage in this popular vi...
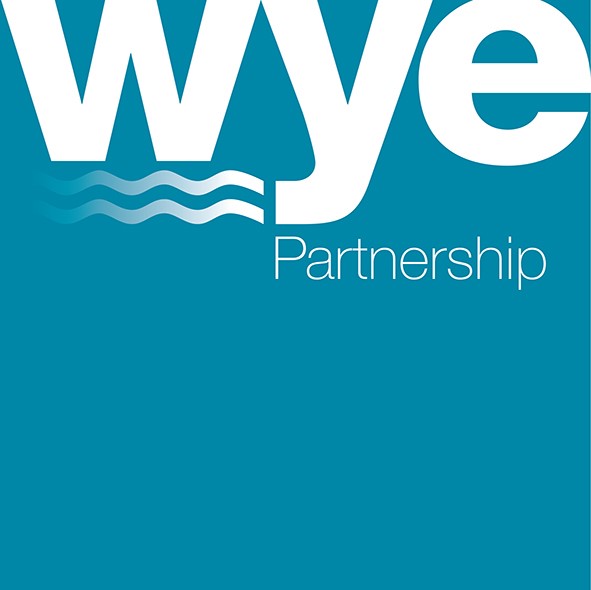
Wye Residential (Prestwood)
Great Missenden, Prestwood, Buckinghamshire, HP16 9HD
How much is your home worth?
Use our short form to request a valuation of your property.
Request a Valuation
