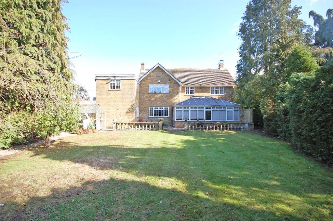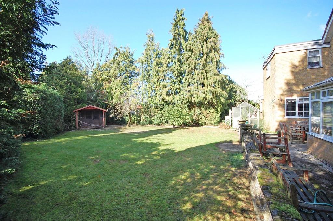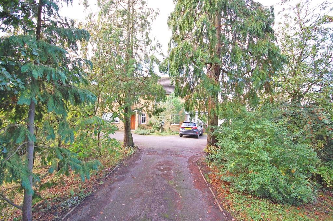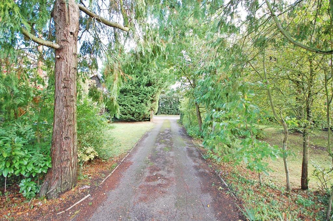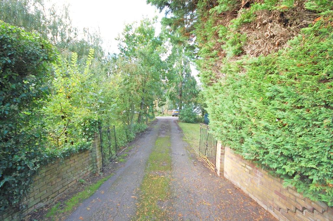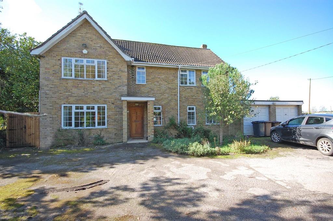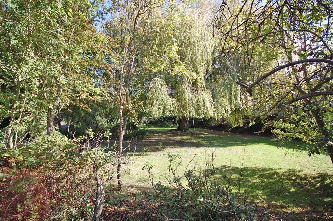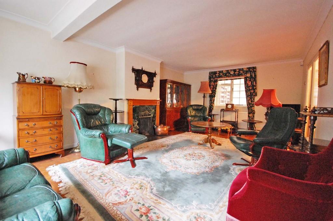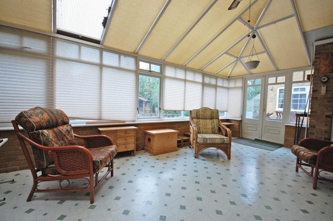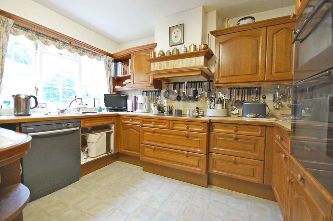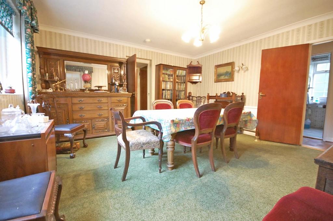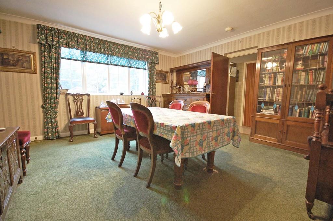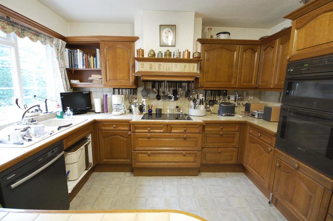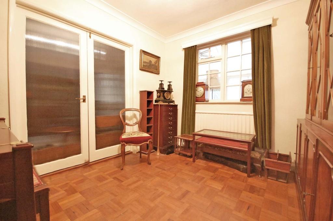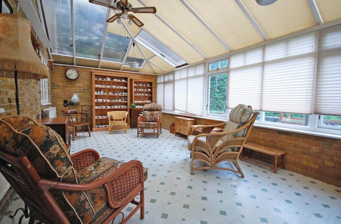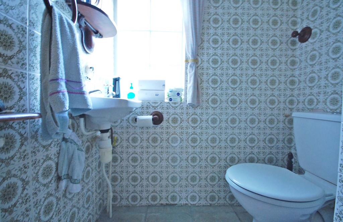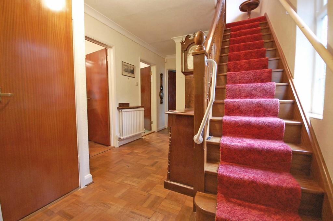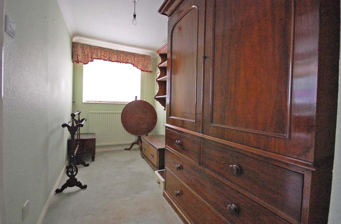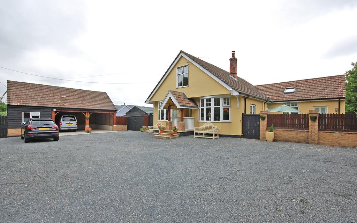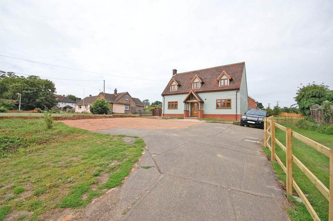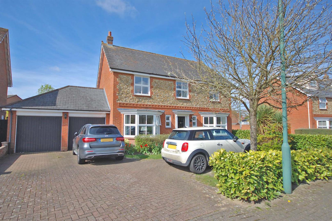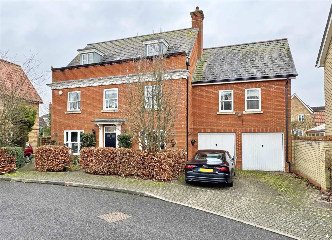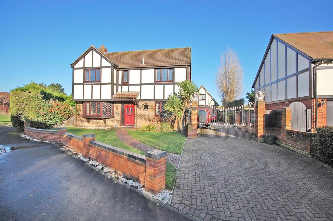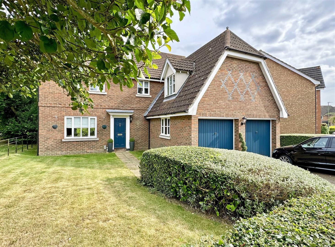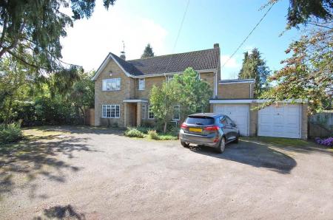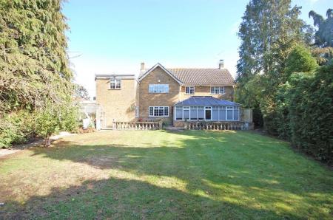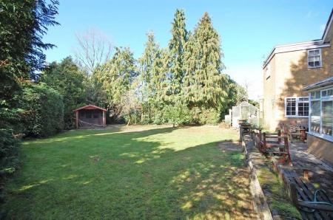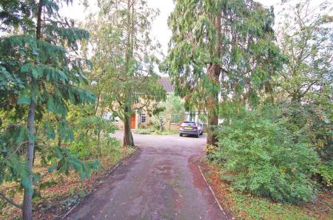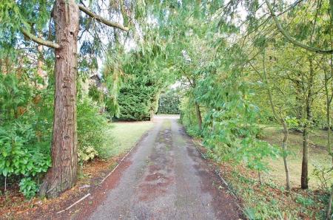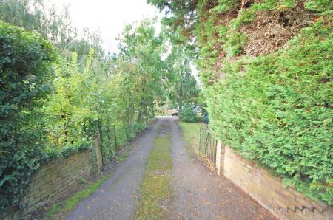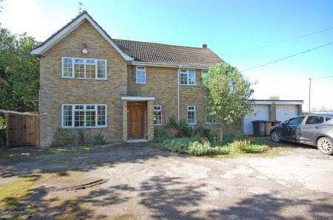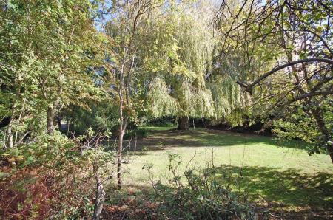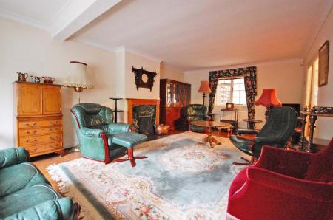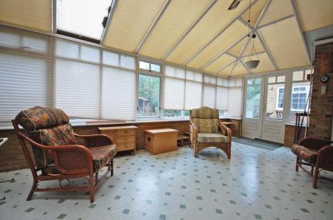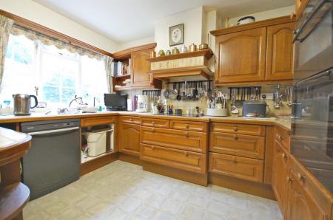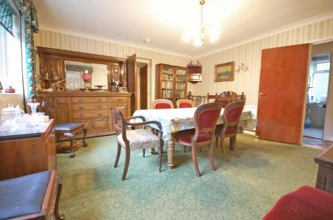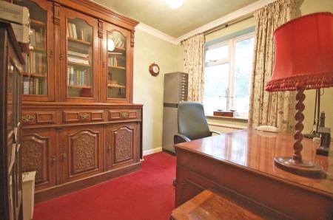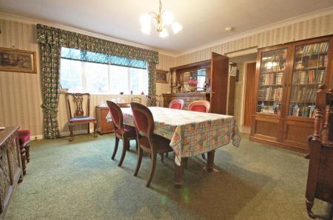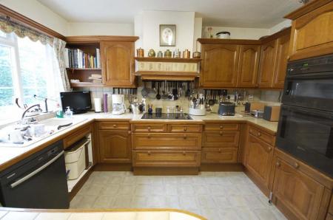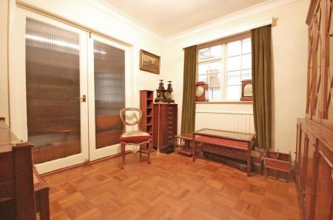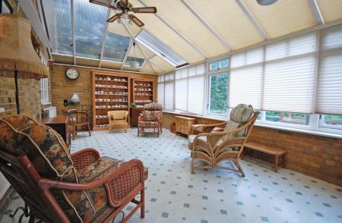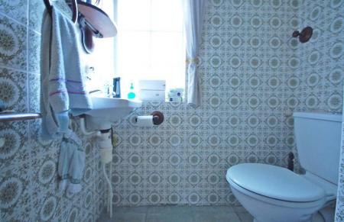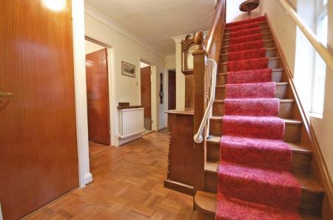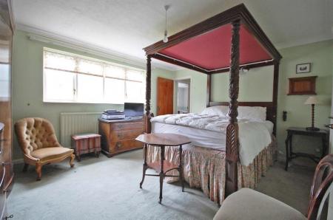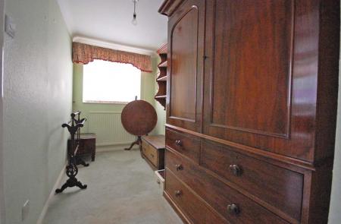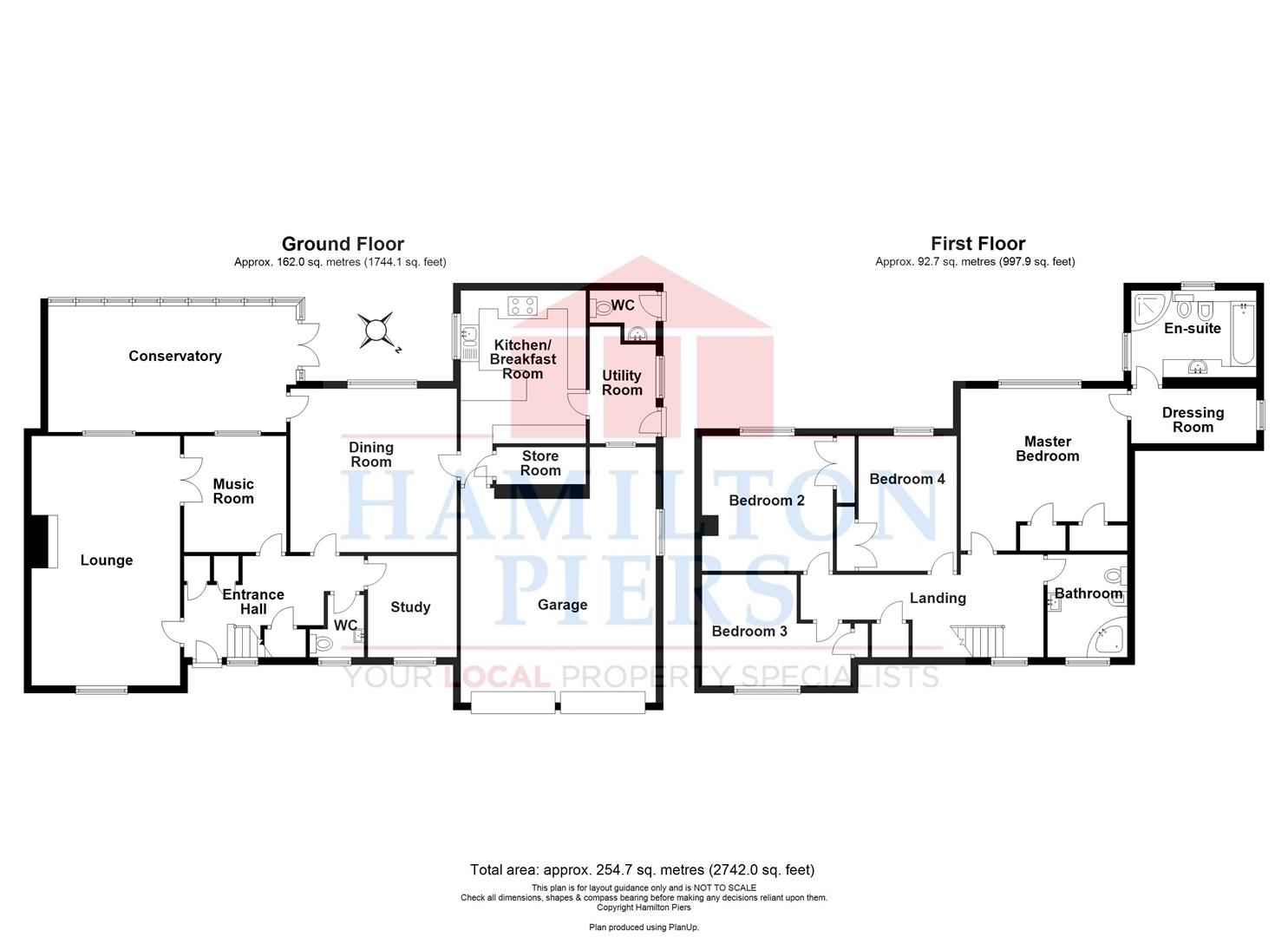4 Bedroom Detached House for sale in Great Leighs, Chelmsford
Benefiting from a SECLUDED 0.5 ACRE PLOT with masses of POTENTIAL TO EXTEND / RE-MODERNISE, five reception rooms & GATED driveway with DOUBLE GARAGE is this four double bedroom detached property. Offering EN-SUITE & dressing room to master bedroom.
Advert Summary - ***GUIDE PRICE ?650,000-?700,000***
Hamilton Piers, the leading local village property specialists in Great Leighs, are delighted to bring to the market for sale this four double bedroom detached property, benefiting from a SECLUDED 0.5 ACRE PLOT with masses of POTENTIAL TO EXTEND / RE-MODERNISE, five reception rooms & GATED driveway with DOUBLE GARAGE. Also offering an EN-SUITE & dressing room to the master bedroom & a sought after village location.
The property is in need of modernisation, but boasts ample living accommodation throughout including FIVE reception rooms which include a 20' CONSERVATORY, a 22' lounge plus STUDY and music room. The kitchen benefits from an adjoining utility room and to the first floor are four well-proportioned double bedrooms, with the addition of an en-suite and dressing room to the master bedroom.
Externally, the grounds in general are very secluded, with well-established, mature gardens and offer ample potential to extend the property further. Ideally located in a sought after village location, within close proximity of the A120/M11 & Chelmsford. The Park & Ride facility is situated just 4 miles away, offering a regular service to Chelmsford Station which in turn gives direct access to London Liverpool Street.
The accommodation, with approximate room sizes, is as follows:
GROUND FLOOR ACCOMMODATION:-
ENTRANCE HALL:
Double glazed window to front aspect, stairs to first floor, radiator, storage cupboards, Parquet flooring, textured ceiling.
CLOAKROOM:
Double glazed opaque window to front aspect, low level WC, vanity wash hand basin, radiator, fully tiled, tiled flooring, textured ceiling.
LOUNGE: (22'02" x 13'03")
Double glazed window to front aspect, double glazed window to rear aspect, fireplace surround, Parquet flooring, textured ceiling, french doors to music room.
MUSIC ROOM: (10'06" x 9'02")
Window to rear aspect, radiator, Parquet flooring, textured ceiling.
DINING ROOM: (14'09" x 14'05")
Double glazed window to rear aspect, radiator, carpeted flooring, textured, doors to conservatory and kitchen.
KITCHEN / BREAKFAST ROOM: (13'08" x 11'01")
Double glazed window to side aspect, matching wall and base units with edged work surfaces, one and a half bowl sink and drainer with central mixer taps, built-in triple oven, electric hob, extractor hood, integrated fridge/freezer, space for dishwasher, breakfast bar, radiator, vinyl flooring, textured ceiling. Doors to garage, utility and walk-in larder..
UTILITY ROOM:
Double glazed window to side aspect, space for washing machine, tumble dryer and fridge, tiled flooring, panelled ceiling, door to side access.
STUDY: (8'11" x 7'10")
Double glazed window to front aspect, radiator, carpeted flooring, textured ceiling.
CONSERVATORY: (20'04" x 11'09")
Brick and wooden construction with polycarbonate roof, radiator, vinyl flooring. Double glazed french doors to rear garden.
FIRST FLOOR ACCOMMODATION:-
LANDING:
Double glazed window to front aspect, loft access, storage cupboard, radiator, carpeted flooring, textured ceiling.
MASTER BEDROOM: (14'09" x 14'05")
Double glazed window to rear aspect, built-in wardrobes, radiator, carpeted flooring, textured ceiling, airing cupboard.
DRESSING ROOM:
Double glazed window to side aspect, radiator, carpeted flooring, smooth ceiling.
EN-SUITE TO MASTER BEDROOM:
Double glazed windows to side and rear aspects, enclosed corner shower unit, fully tiled, panelled bath with shower attachment, inset WC, inset wash hand basin, inset bidet, radiator, heated towel rail, tiled flooring, textured ceiling.
BEDROOM TWO: (11'11" x 11'08:")
Double glazed window to rear aspect, built-in wardrobe, radiator, carpeted flooring, textured ceiling.
BEDROOM THREE: (13'02" x 9'10")
Double glazed window to front aspect, built in wardrobe, radiator, carpeted flooring, textured ceiling.
BEDROOM FOUR: (12'00" x 8'09")
Double glazed window to rear aspect, built-in wardrobe, radiator, carpeted flooring, textured ceiling.
FAMILY BATHROOM:
Double glazed opaque window to front aspect, fully tiled, corner bath with shower attachment, low level WC, pedestal wash hand basin, bidet, radiator, vinyl flooring, textured ceiling.
EXTERIOR:-
FRONTAGE:
Gated tree-lined driveway opening to hardstanding parking area for several vehicles, laid to lawn areas with pond and mature trees.
REAR GARDEN: (Total Plot 0.5 Acre)
Unoverlooked rear garden surrounded by mature trees, laid to lawn area, hardstanding patio area, sheds and vegetable patch.
GARAGE, DRIVEWAY AND PARKING:
Double garage with light and power up and over doors, driveway parking for several cars.
AGENTS NOTES:
The property is in need of extensive refurbishment. We have been made aware the property may need to be rewired and may require a new septic tank or connection to mains drainage which we believe is available.
For further information please contact Hamilton Piers.
PROVISIONAL DETAILS - AWAITING VENDORS APPROVAL
Property Ref: 56382_30459128
Similar Properties
Blake End, Rayne, Braintree, CM77
3 Bedroom Detached House | Guide Price £650,000
Boasting a 1 ACRE PLOT with 65? outbuilding with ANNEX POTENTIAL* plus double bay CARTLODGE is this impressive three DOU...
Shalford Road, Rayne, Braintree, CM77
3 Bedroom Detached House | Guide Price £650,000
Boasting a 0.3 ACRE PLOT with OUTBUILDING/ANNEX* plus THREE reception rooms inc. 20' lounge is this three DOUBLE bedroom...
Notley Green, Great Notley, Braintree
4 Bedroom Detached House | Guide Price £650,000
GUIDE PRICE £650,000-£675,000**Boasting NO ONWARD CHAIN and offering THREE reception rooms, DOUBLE GARAGE with driveway...
Chestnut Avenue, Great Notley, Braintree
6 Bedroom Detached House | Guide Price £675,000
Boasting TWO en-suites & TWO dressing rooms, FOUR bathrooms in total and generous reception space inc. 18' DUAL ASPECT l...
The Chase, Great Notley, Braintree, CM77
5 Bedroom Detached House | Guide Price £675,000
Boasting an UNOVERLOOKED 1/3 ACRE PLOT, detached DOUBLE GARAGE with ANNEX ACCOMMODATION, a 27' DUAL ASPECT LOUNGE & loca...
Hidcote Way, Great Notley, Braintree
4 Bedroom Detached House | Guide Price £685,000
Boasting a 19' DUAL ASPECT lounge, separate dining room & spacious 19' DUAL ASPECT kitchen/breakfast room with UTILITY a...
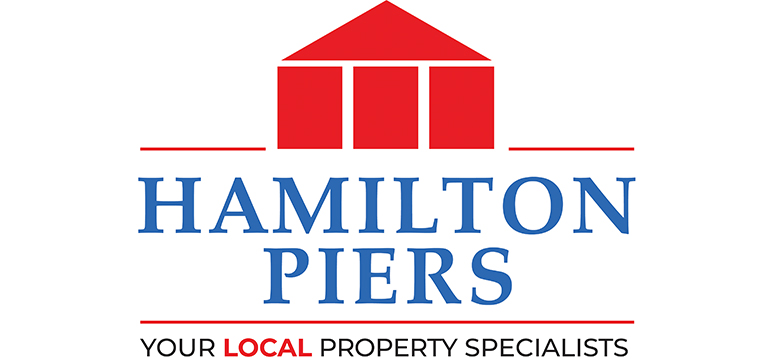
Hamilton Piers (Great Notley)
Avenue West, Skyline 120 Business Park, Great Notley, Essex, CM77 7AA
How much is your home worth?
Use our short form to request a valuation of your property.
Request a Valuation

