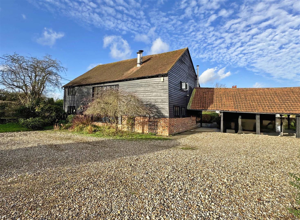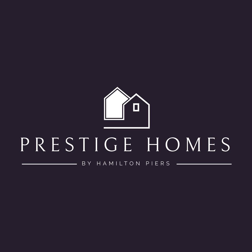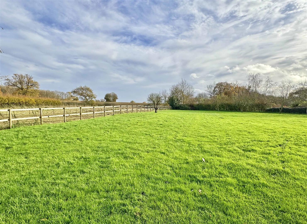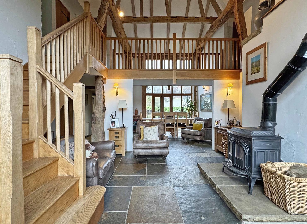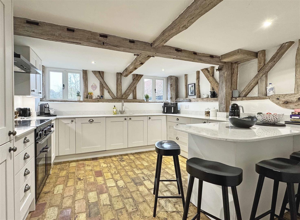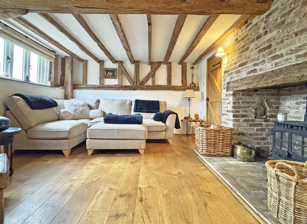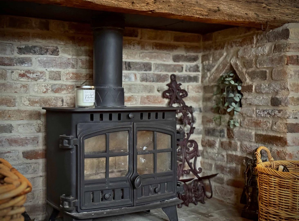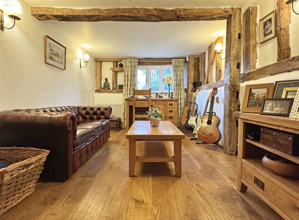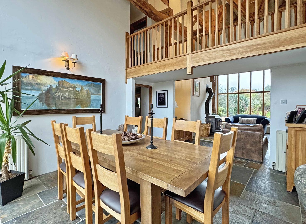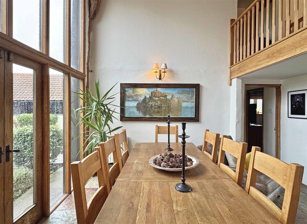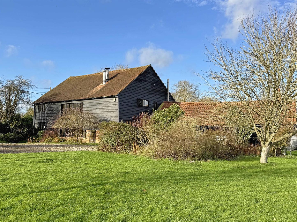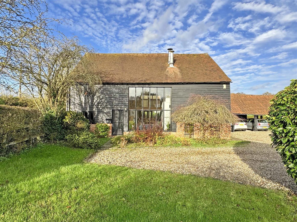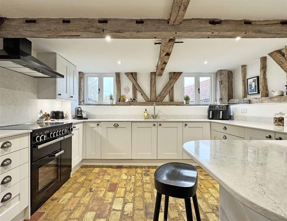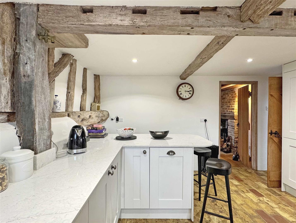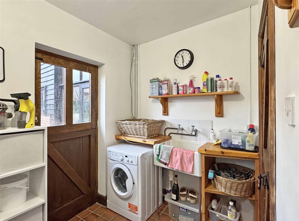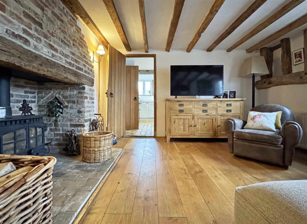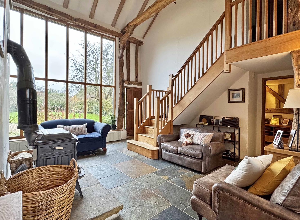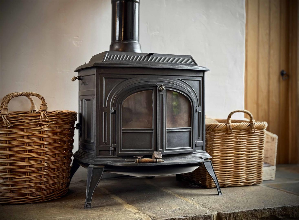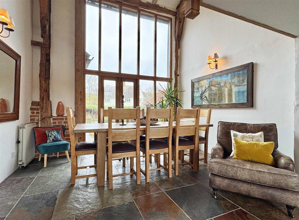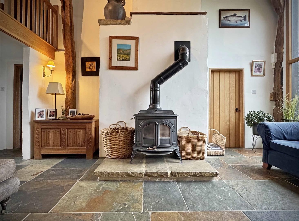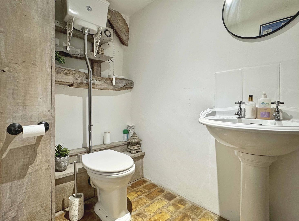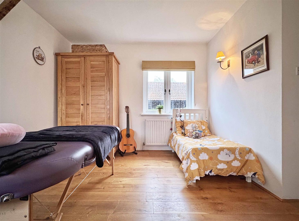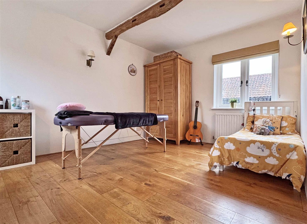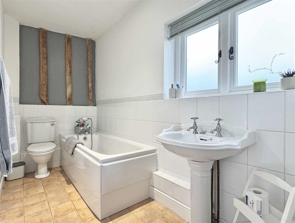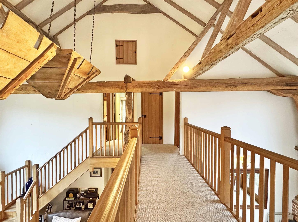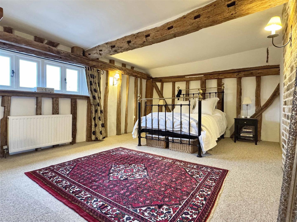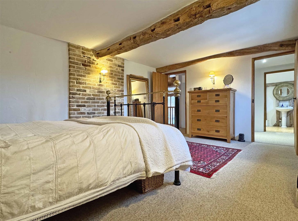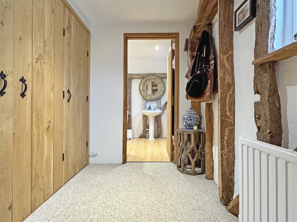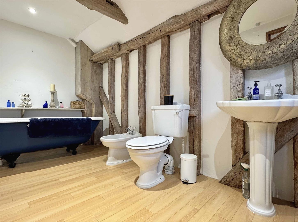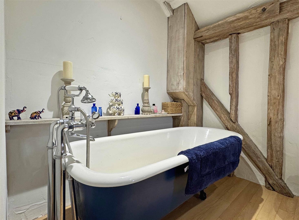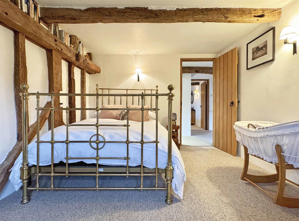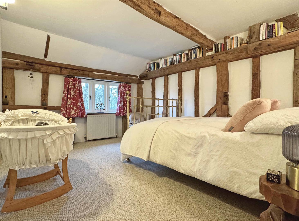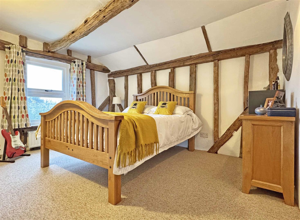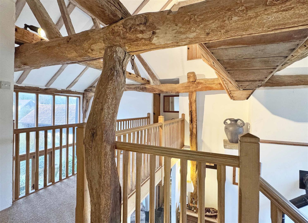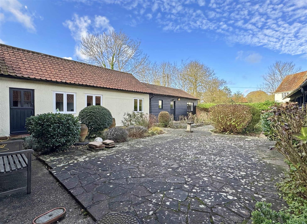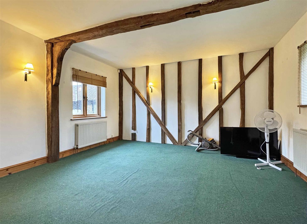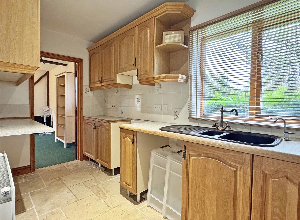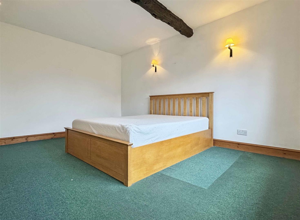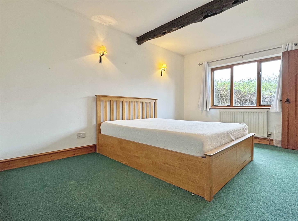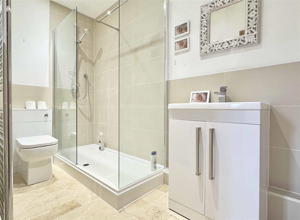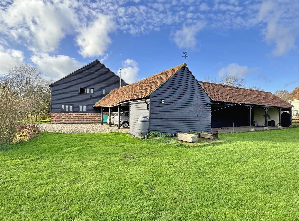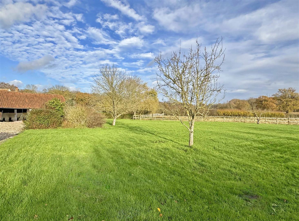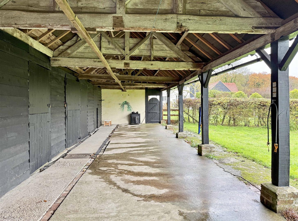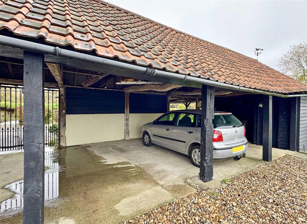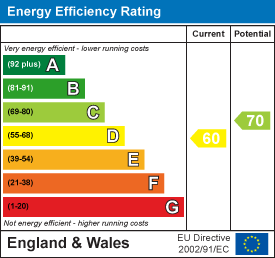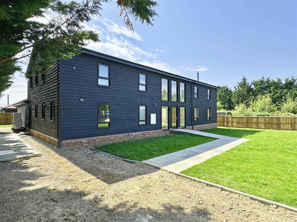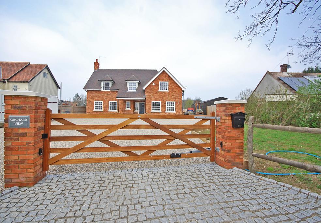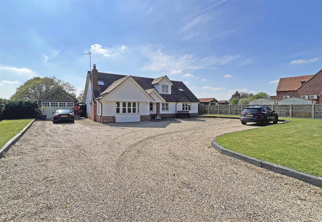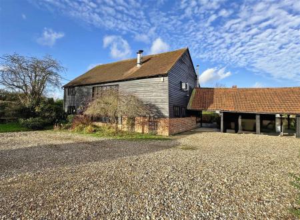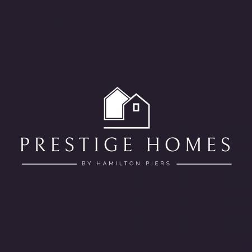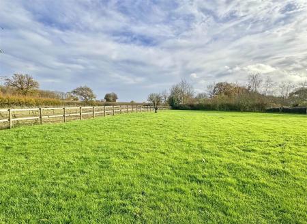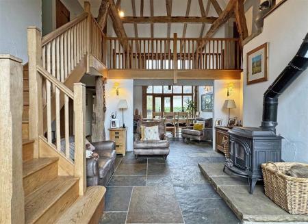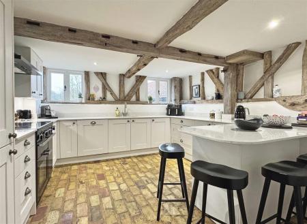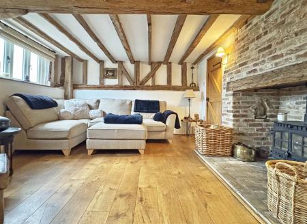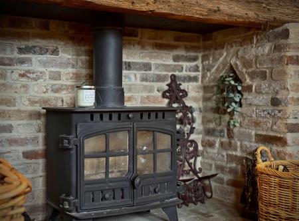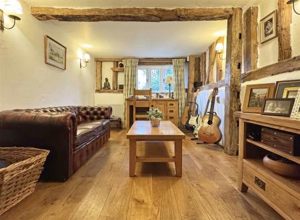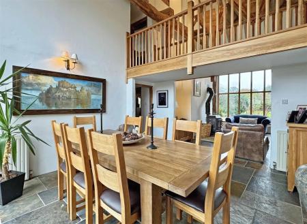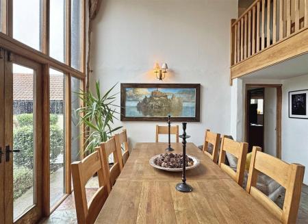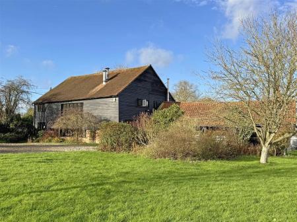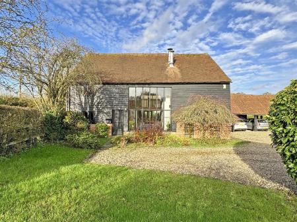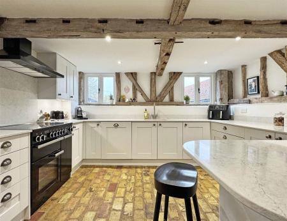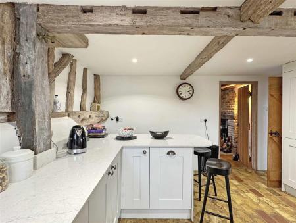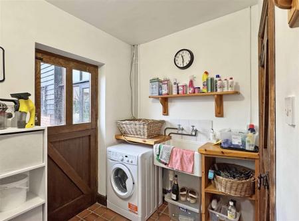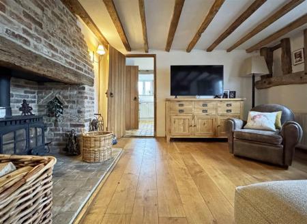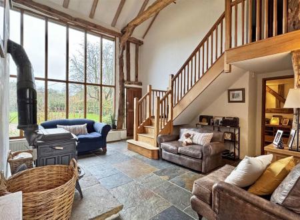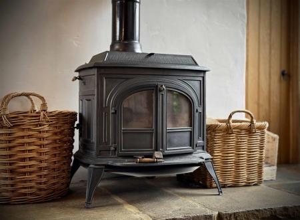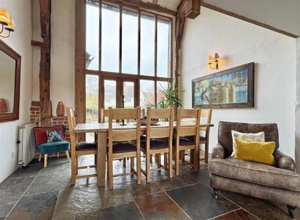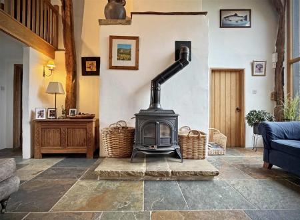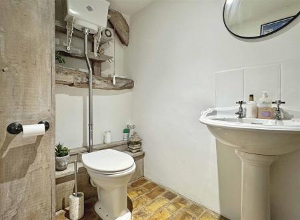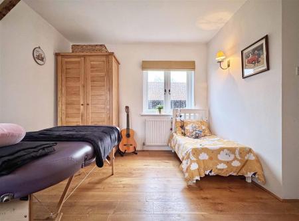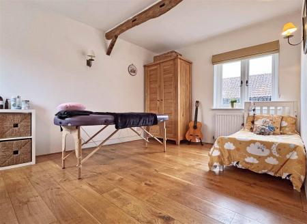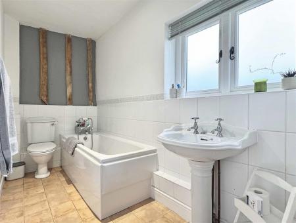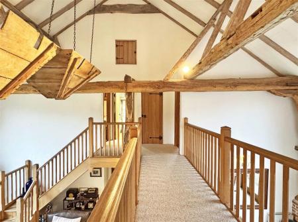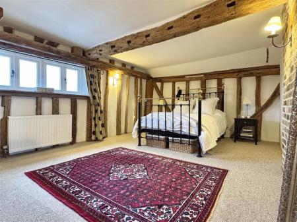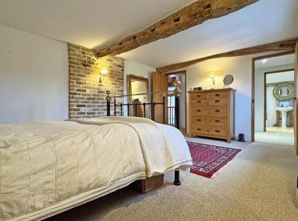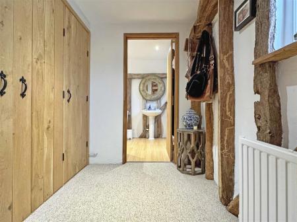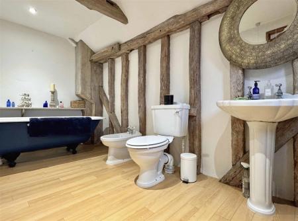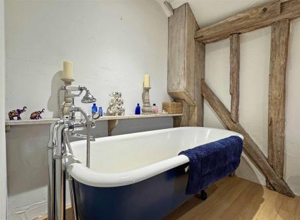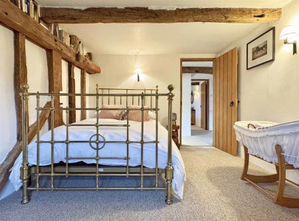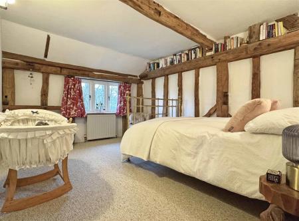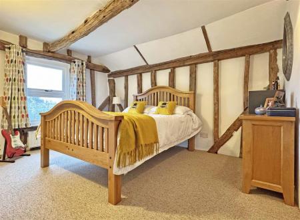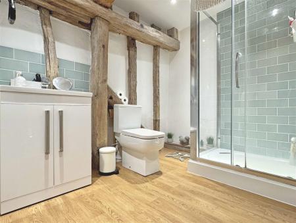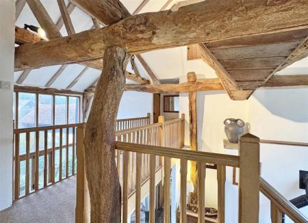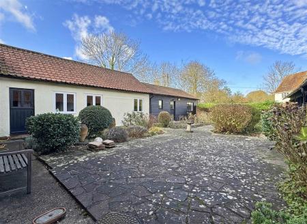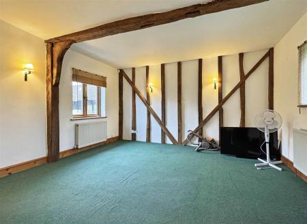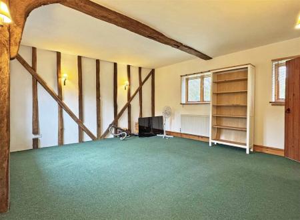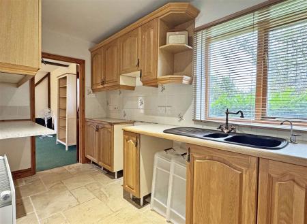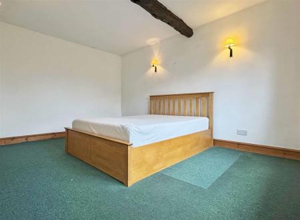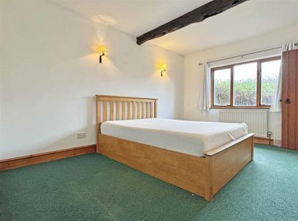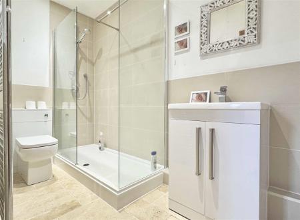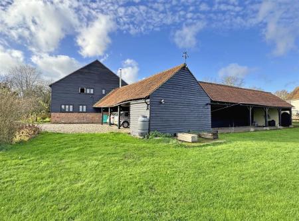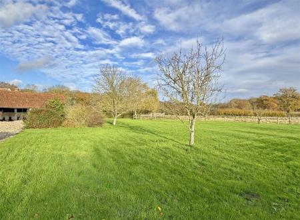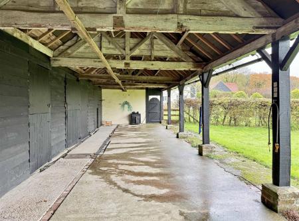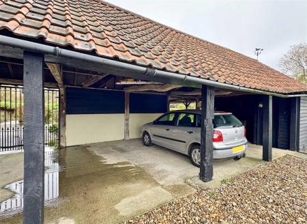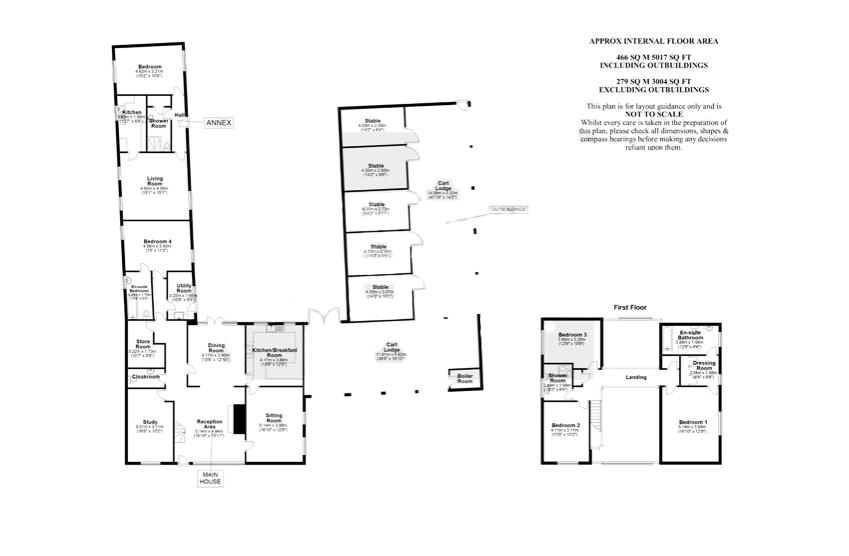- NO ONWARD CHAIN!!
- Substantial ONE ACRE PLOT With Far-Reaching Countryside Views
- SELF-CONTAINED ANNEX With Opportunity For Rental*
- Impressively Sized & SUBSTANTIALLY UPGRADED Four/Five Bedroom Barn
- Four Bay CARTLODGE Plus STABLES With Potential To Convert*
- Stunning 30' Reception/Dining Hall With 24' Vaulted Ceilings
- Immaculately Presented With ORIGINAL CHARACTER FEATURES Throughout
- Ample Reception Space Inc. 17' STUDY/PLAYROOM & 16' Sitting Room With Woodburner
- Idyllic Semi-Rural Village Location With Nearby Shops/Amenities
- Easy Access To A120/M11, Felsted & A12/Chelmsford City Centre
5 Bedroom Detached House for sale in Great Leighs, Chelmsford
Prestige Homes by Hamilton Piers are delighted to offer for sale with NO ONWARD CHAIN this impressive & RECENTLY UPGRADED four/five bedroom barn, boasting a ONE ACRE PLOT with far-reaching COUNTRYSIDE VIEWS, a self-contained ANNEX plus four bay cart lodge with gated sweeping driveway. IMMACULATELY PRESENTED throughout and benefiting from a substantial 30' vaulted reception/dining hall, ORIGINAL CHARACTER FEATURES throughout, STABLE BLOCK (with potential to convert*) and offering versatile living space. Set in an idyllic semi-rural village location with easy access to local amenities, A120/M11, Felsted & A12/Chelmsford City Centre. Viewings are highly recommended!
- Two year old septic tank
- Oil fired heating
- Sky Broadband ultrafast plus available
- Windows fitted two years ago
- Newly fitted kitchen with quartz worktops
The accommodation, with approximate room sizes, is as follows:
Ground Floor Accommodation: -
Reception Hall & Dining Area: - 9.30m x 4.80m (30'6 x 15'9) - Solid wood main entry door directly accessing this vast open plan hall and dining area, solid oak turning staircase to first floor, central wood burning stove, recently installed African slate flooring and 24ft gables with front and rear floor to ceiling windows and French doors serving the rear courtyard.
Sitting Room: - 4.90m x 3.66m (16'1 x 12'00) - Double glazed windows to rear aspect, central wood burning stove with exposed brick surround, radiators, solid oak flooring and smooth ceiling with exposed timber beams.
Kitchen / Breakfast Room: - 3.99m x 3.68m (13'1 x 12'1) - Double glazed windows to side aspect, a series of matching 'Shaker' style base and wall units, edged work surfaces in Quartz incorporating large butler sink with central mixer tap, Rangemaster double cooker with hob and extractor hood over, integrated fridge/freezer and dishwasher, breakfast bar, radiator, rustic brick flooring and smooth ceiling with exposed timber beams.
Study / Playroom: - 5.18m x 2.87m (17' x 9'5) - Double glazed windows to front aspect, radiator, solid oak flooring and smooth ceiling with exposed timber beams.
Inner Hall: - Radiator, solid oak flooring and smooth ceiling with exposed timber beams. Accessing study/playroom, cloakroom, utility room, store room and guest suite.
Cloakroom: - Charlotte high-level traditional toilet, pedestal wash hand basin with tiled splash backs, extractor fan, radiator, exposed timbers and rustic brick flooring.
Store / Boot Room: - 2.64m x 2.29m (8'8 x 7'6) - Currently used as a store room with the versatility for multi-purpose use, comprising radiator, solid oak flooring and smooth ceiling with exposed timber beams.
Utility Room: - 3.51m x 1.83m (11'6 x 6'00) - Double glazed window to rear aspect, inset ceramic sink with central mixer tap, solid wood edged surface, space for washing machine and tumble dryer, solid wood part-glazed stable door onto rear courtyard.
Guest Bedroom: - 4.39m x 3.23m plus recessed entry (14'5 x 10'7 plu - Double glazed windows to each side aspect, radiator, solid oak flooring and smooth ceiling with exposed timber beams.
En-Suite Bathroom: - Opaque double glazed window to side aspect, panelled bath with central mixer tap with shower attachment, low level WC, pedestal wash hand basin with tiled splash backs, radiator, tiled flooring and smooth ceiling.
First Floor Accommodation: -
Landing: - American Oak staircase leading onto bridge-style landing space, featuring original hay loft eaves storage cupboards at height with hanging grain hoppers, two built-in cupboards, carpeted flooring and linking to the property's vaulted ceilings with exposed timber beam work.
Master Bedroom: - 5.28m x 3.76m (17'4 x 12'4) -
Dressing Room: - 2.44m x 2.01m (8' x 6'7) -
En-Suite: -
Bedroom Two: - 3.99m x 3.12m (13'1 x 10'3) -
Bedroom Three: - 3.81m x 2.87m (12'6 x 9'5) -
Shower Room: -
Exterior: -
Annex Accommodation: -
Entrance Hall: -
Lounge / Diner: -
Kitchen: -
Bedroom: -
Shower Room: -
Rear Courtyard: -
Gardens: -
Stables: -
Cartlodge & Driveway Parking: -
Agents Notes: - Council Tax Band: F
For further information regarding this property, please contact Prestige Homes by Hamilton Piers.
PROVISIONAL DETAILS - AWAITING VENDORS APPROVAL
Property Ref: 56382_33536769
Similar Properties
5 Bedroom Detached House | Offers in excess of £1,200,000
Prestige Homes by Hamilton Piers are delighted to offer this contemporary and impressively sized five bedroom detached b...
Hornell's Corner, Little Leighs, Chelmsford, CM3
5 Bedroom Detached House | Guide Price £1,195,000
Set on a ONE ACRE PLOT with a detached DOUBLE GARAGE, two en-suites & finished to a very HIGH SPECIFICATION is this stun...
School Lane, Great Leighs, Chelmsford
4 Bedroom Detached House | Guide Price £1,125,000
PRESTIGE HOMES BY HAMILTON PIERS offer for sale immaculately presented chalet bungalow boasting a substantial 3.1 ACRE P...
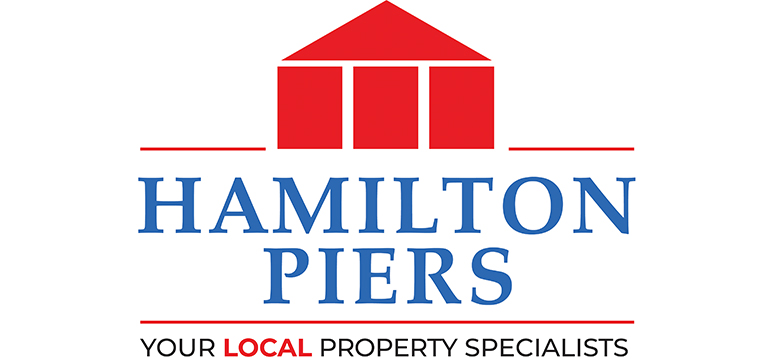
Hamilton Piers (Great Notley)
Avenue West, Skyline 120 Business Park, Great Notley, Essex, CM77 7AA
How much is your home worth?
Use our short form to request a valuation of your property.
Request a Valuation
