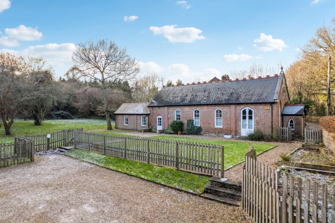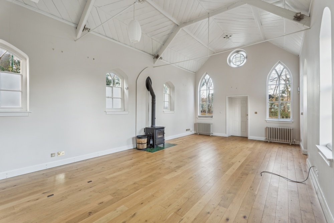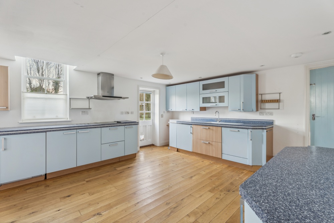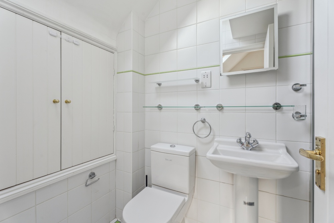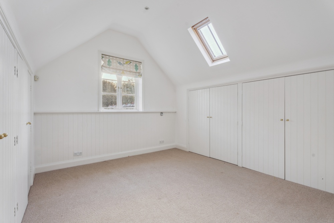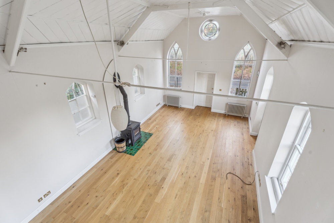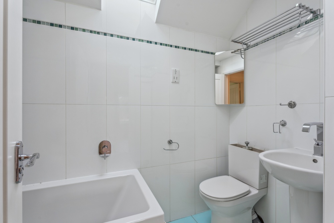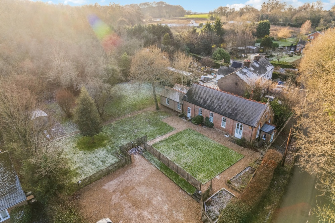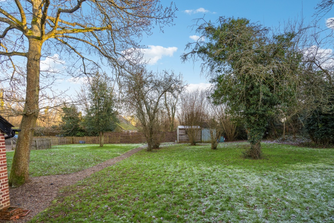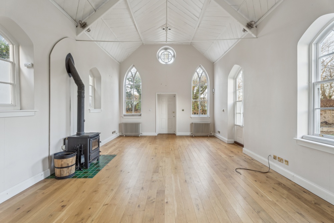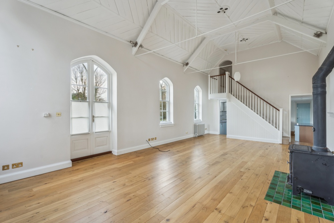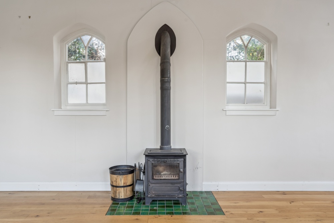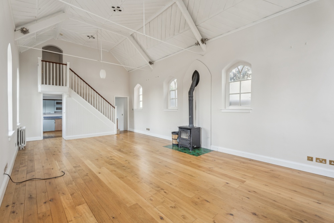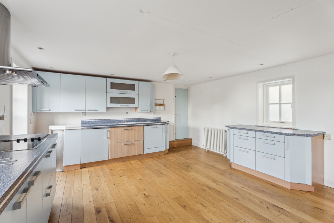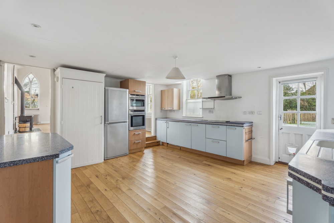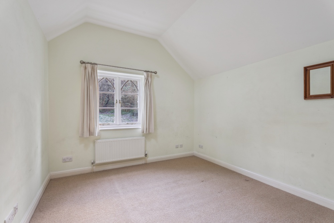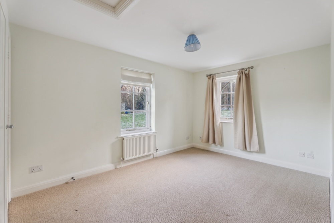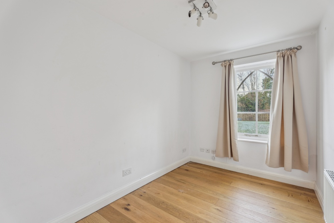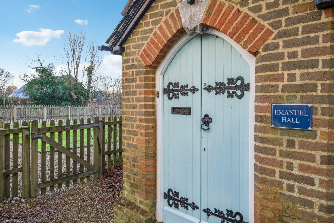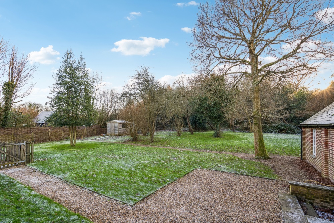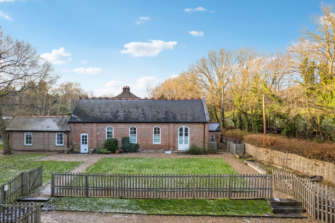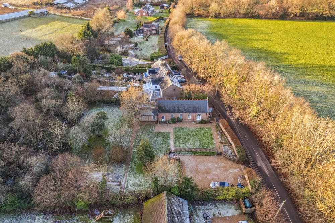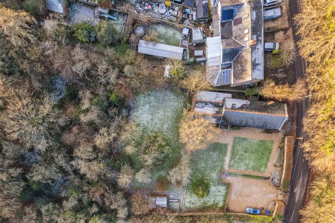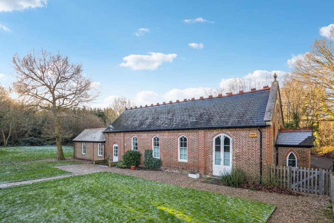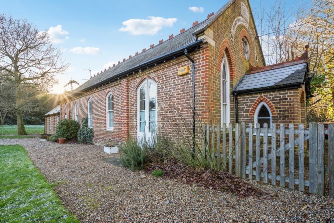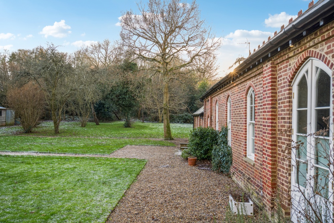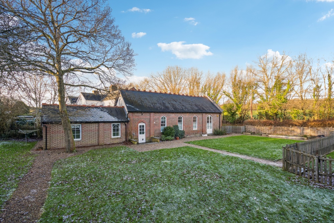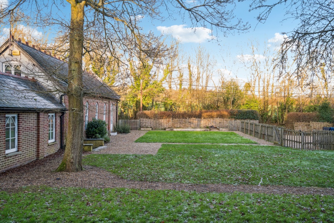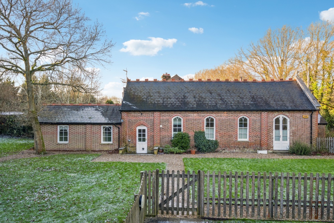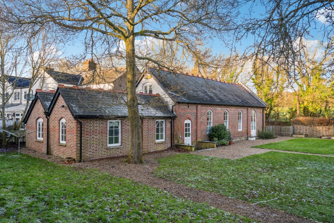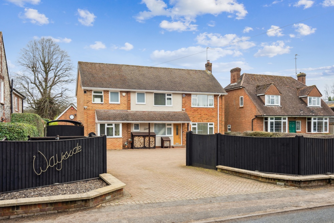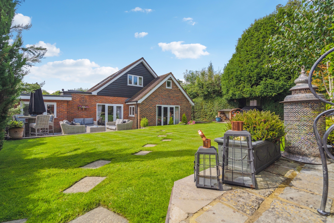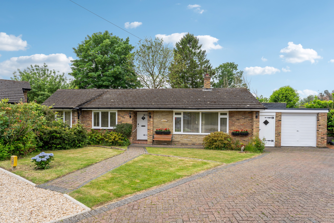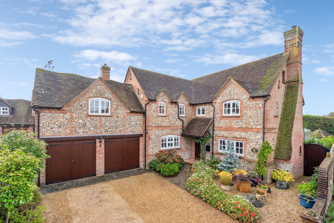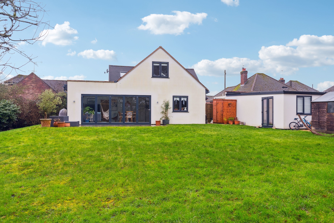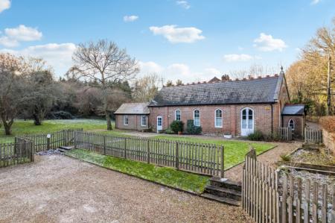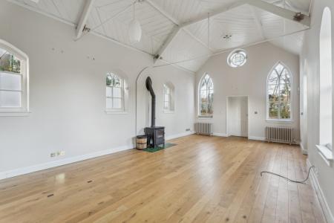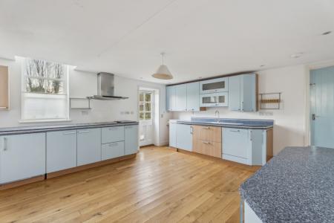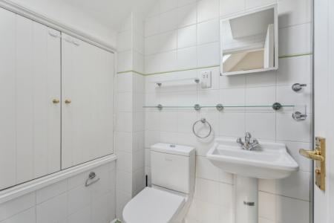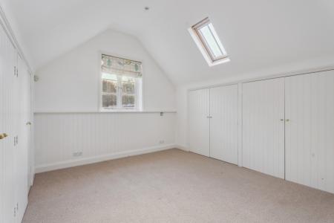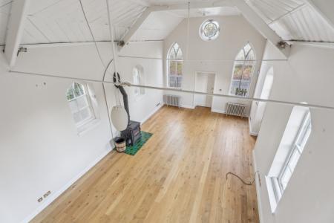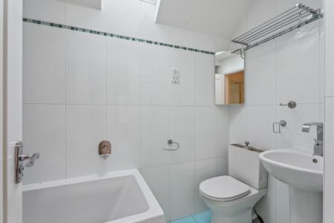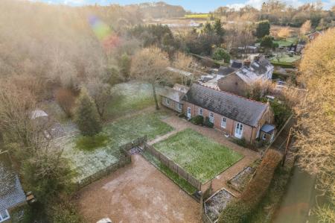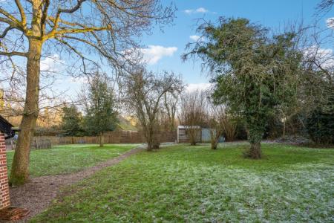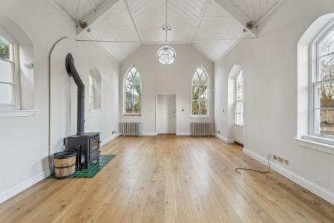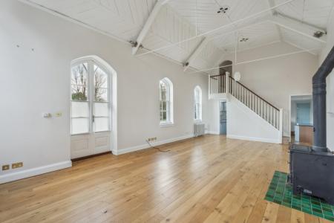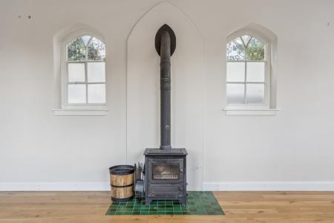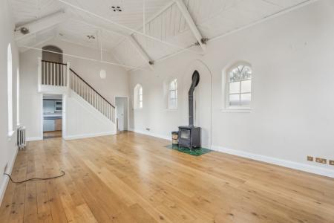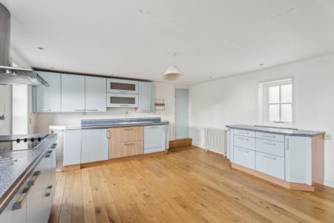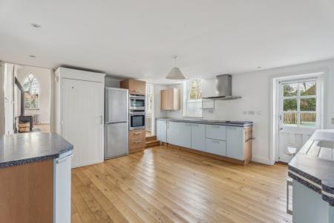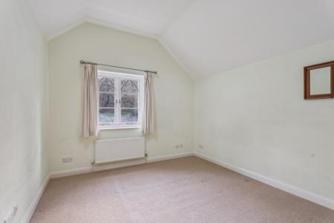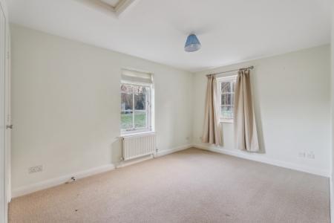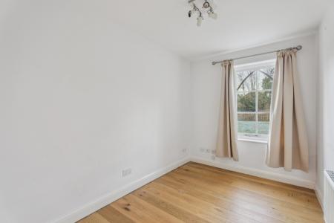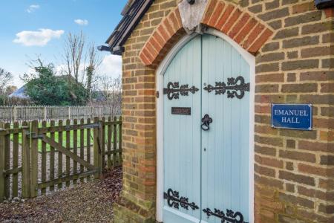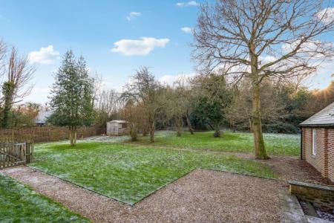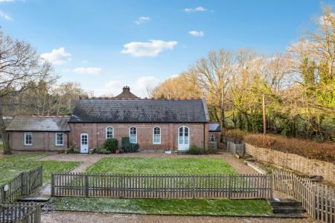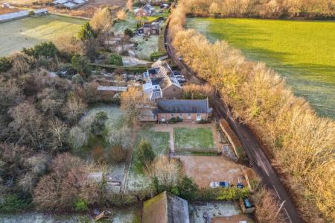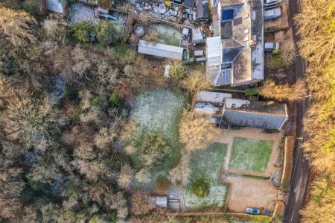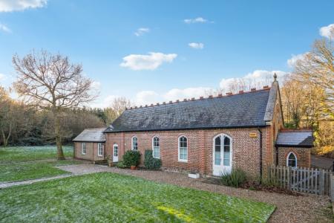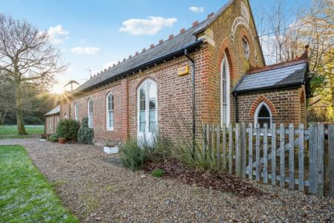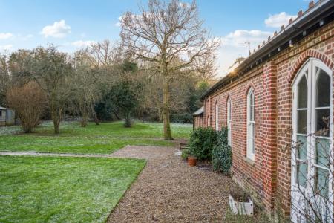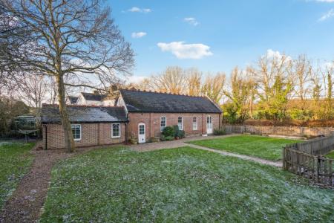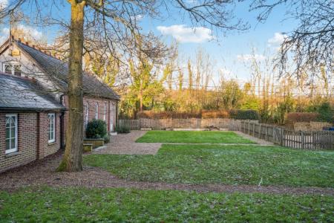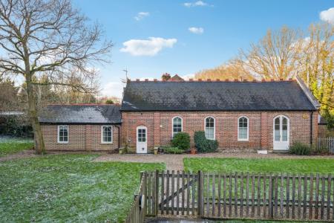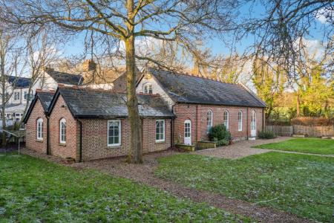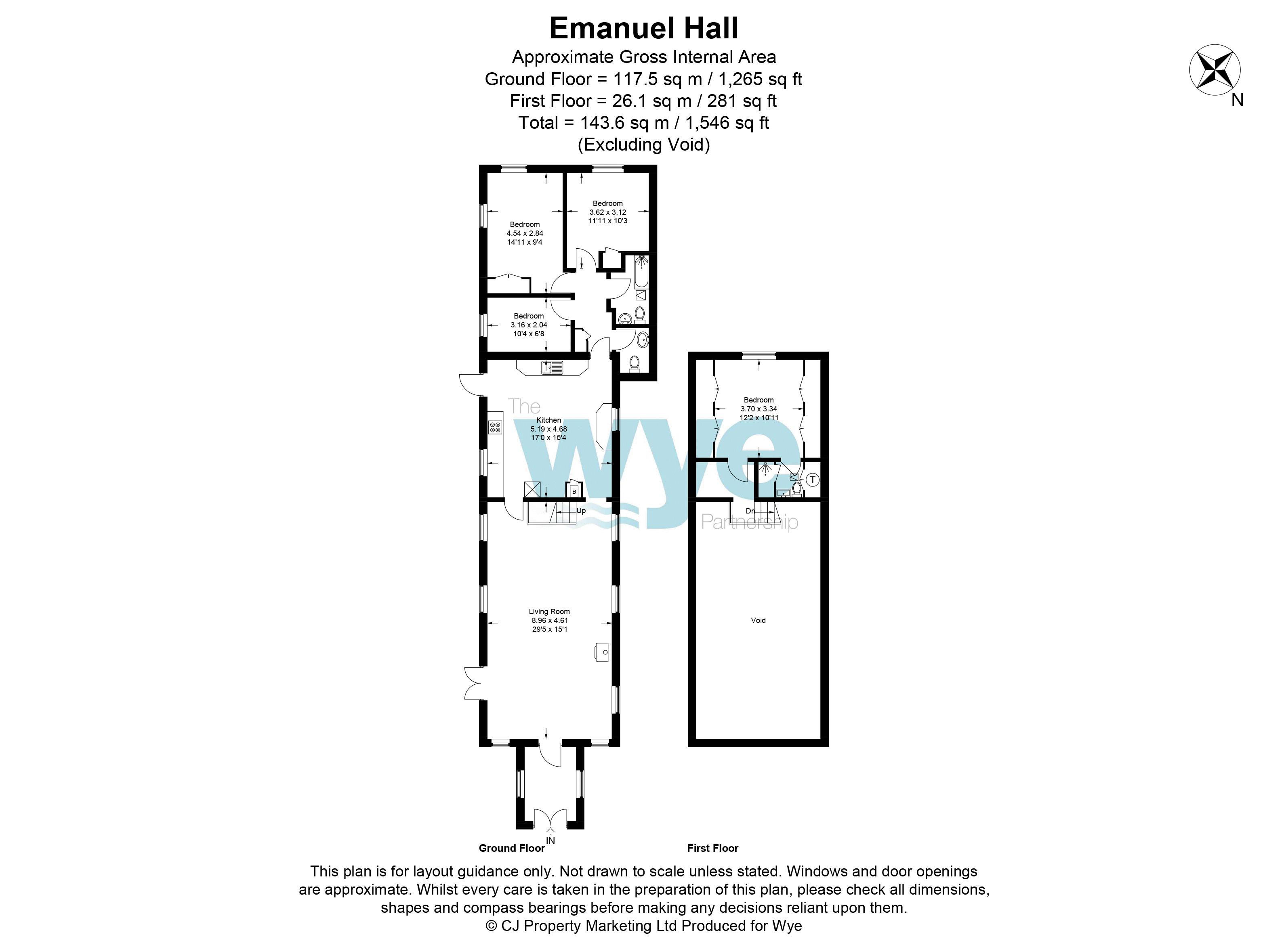- Detached, 4 bedroom chapel conversion
- Generour and secluded level garden.
- Peaceful rural location
- 4 bedrooms, 2 bathrooms
- Vaulted lounge with period features
- No Onward Chain
4 Bedroom House for sale in Great Missenden
Emanuel Hall is a very quaint and interesting conversion of an old chapel into a stunning family home that sits on a large, level, plot. The impressive oak front door, fitted with classic black-scrolled ironwork, leads into the chapel porch and from there into the large, vaulted, reception room.
To the right there is a large log burner, either side of which are two pairs of semi-frosted arched windows. To the left, more windows overlook the large side garden. Looking back towards the front door it is beautifully, and symmetrically, framed to either side with tall statement arched windows with a central, round, window. The floor is laid with honey-toned oak flooring. A pair of French doors link the house with the garden.
A staircase at the end of the room leads to the master bedroom, either side of which are doors into the kitchen. The double aspect kitchen is fitted with a range of powder-blue kitchen units with quartz works-surfaces, a double oven and induction hob plus space for a tall fridge-freezer, the oil-fired boiler is in a cupboard. The back door leads to the garden and a further door leads through to a bedroom area.
The inner hallway, accessed from the kitchen, leads to a cloakroom with W.C. and basin beyond which is a family bathroom fitted with a white suite comprising of bath, with shower, W.C. and basin. The bathroom is tiled floor-to-ceiling and is illuminated via a roof-light. There are three bedrooms, two doubles with fitted wardrobes and a good single bedroom.
The master bedroom is in the centre of the house and has a vaulted ceiling with Velux windows and a comprehensive range of eaves wardrobes. A door leads into the ensuite shower room.
Outside, the level garden wraps around two sides of the property and is bounded by mixed hedging to ensure privacy. There is a storage shed. A gate leads to a few steps which access the gravelled parking area, sufficient for approximately 4/5 cars.
Additional information
EPC band D
Council tax band E
School Catchments 2025/26
Infant - Lee Common CofE.
Junior- Great Missenden CofE
Upper School- The Misbourne
Mixed Grammar- Chesham Grammar School
Boys' Grammar- Dr. Challoners Grammar School
Girls Grammar- De. Challoners High School.
(we recommend you check specific schools for availability)
Important Information
- This is a Freehold property.
Property Ref: EAXML13936_12134666
Similar Properties
4 Bedroom House | Asking Price £985,000
"Wayside" is presented in walk-in condition. Every room is beautifully presented and spotlessly clean. The vendors have...
Stag Lane, Great Kingshill HP15
3 Bedroom Bungalow | Asking Price £945,000
Approached via a gated, paver driveway and landscaped garden, with double bay-fronted windows, this charming and attrac...
4 Bedroom Bungalow | Asking Price £925,000
A wonderful, rarely available four bedroom detached bungalow, ideally located in a cul-de-sac of just four properties o...
Country Lane, Great Kingshill HP15
4 Bedroom House | Asking Price £1,050,000
"Honeysuckle Cottage" was built by Country Craftsman, award-winning local builders, who created authentic replicas of l...
Christopher Close, Naphill HP14
4 Bedroom House | Asking Price £1,050,000
Oak Cottage is a stylish and beautifully presented four/five bedroom home, ideally situated in a quiet cul-de-sac in th...
Hotley Bottom Lane, Prestwood, Great Missenden HP16
5 Bedroom House | Asking Price £1,100,000
This beautiful house is set amongst similar, quality properties less than a third of a mile from the heart of the villa...
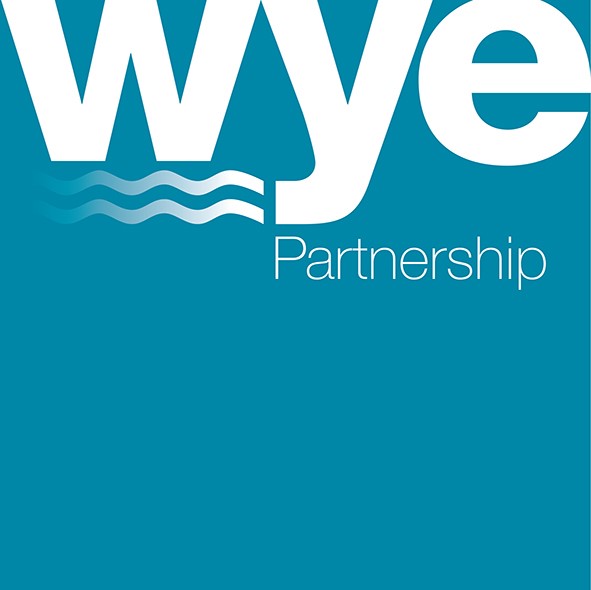
Wye Residential (Prestwood)
Great Missenden, Prestwood, Buckinghamshire, HP16 9HD
How much is your home worth?
Use our short form to request a valuation of your property.
Request a Valuation
