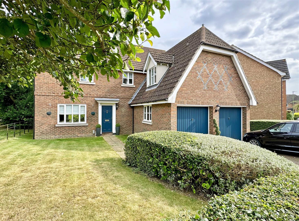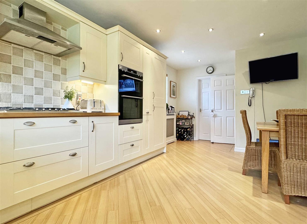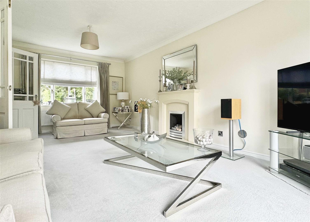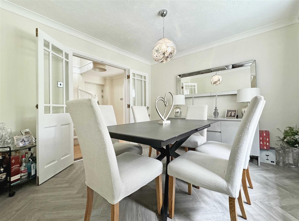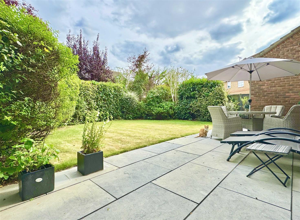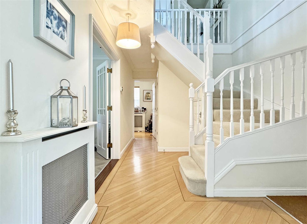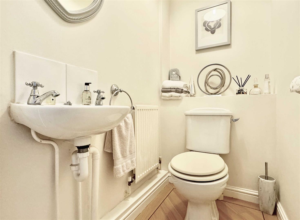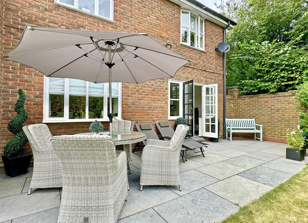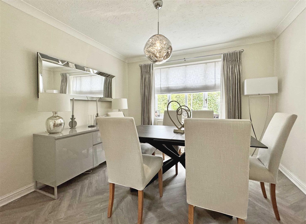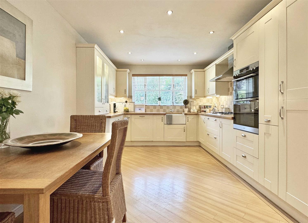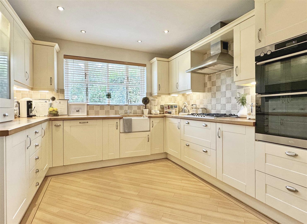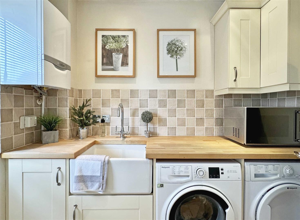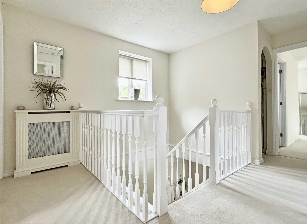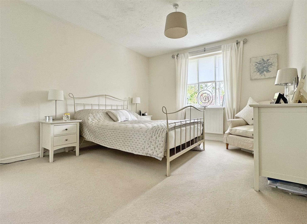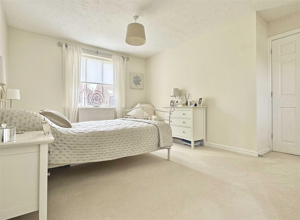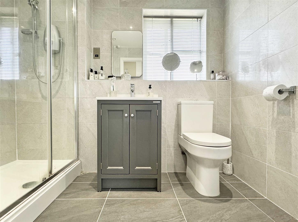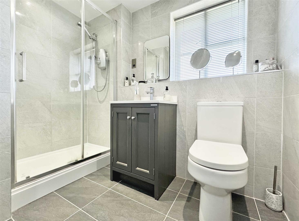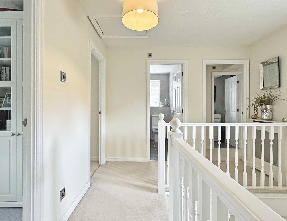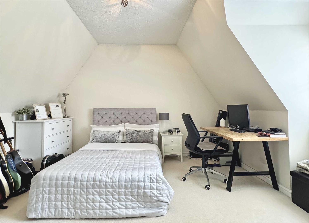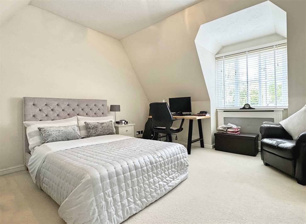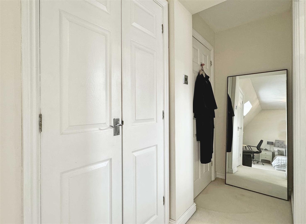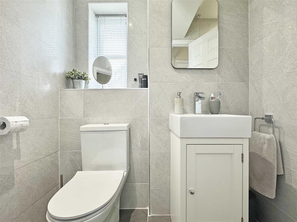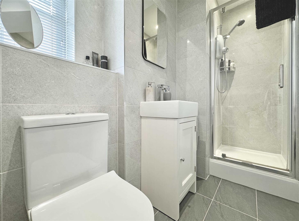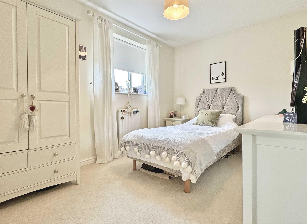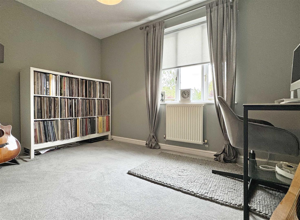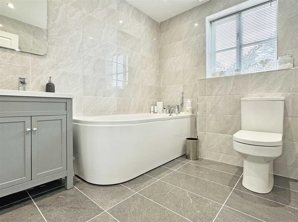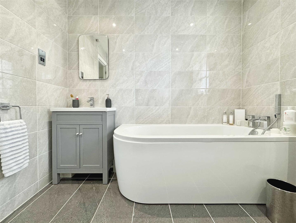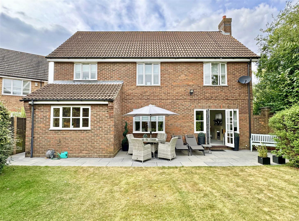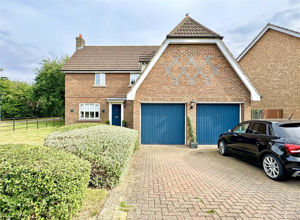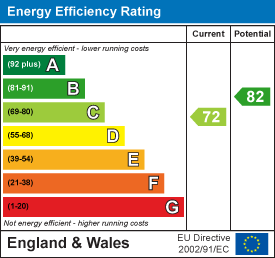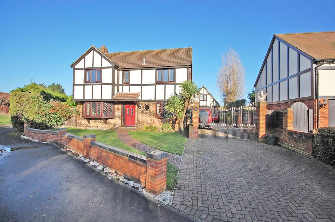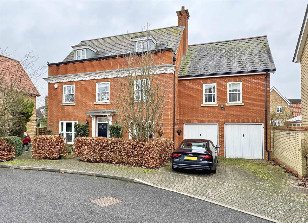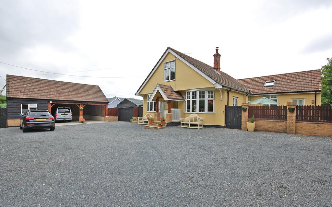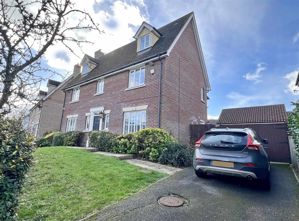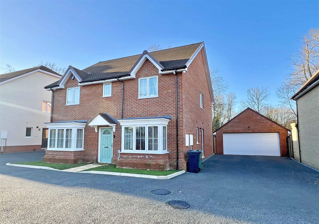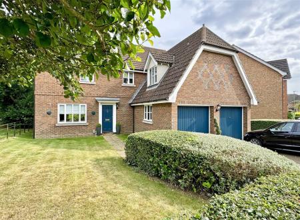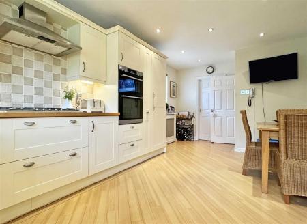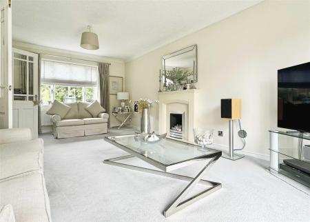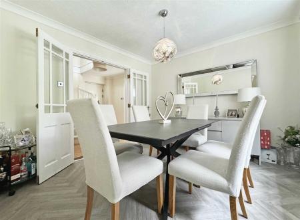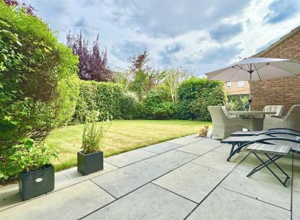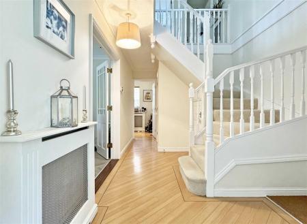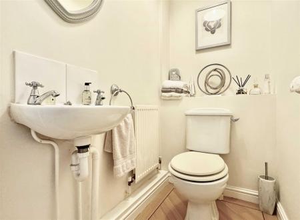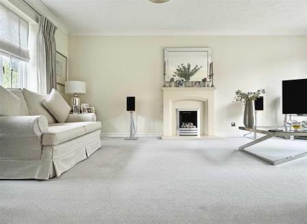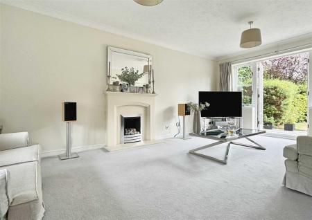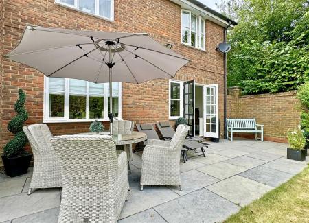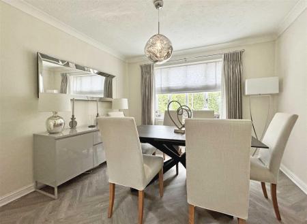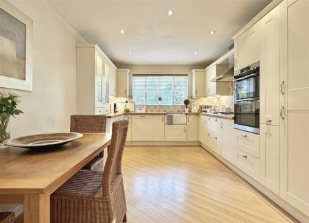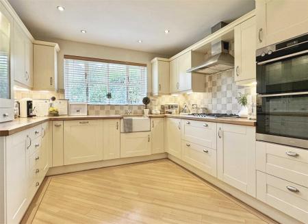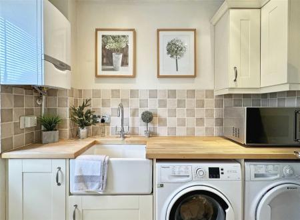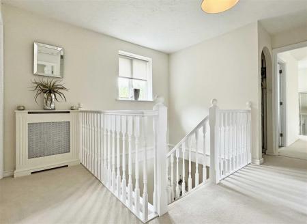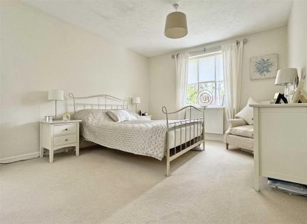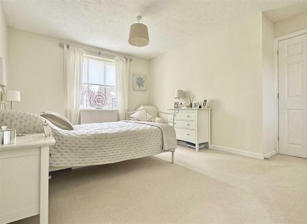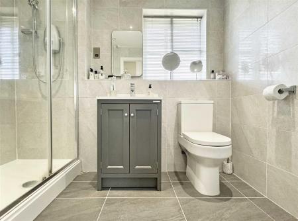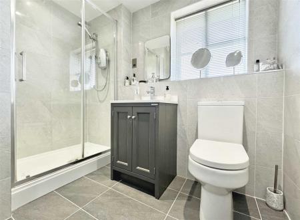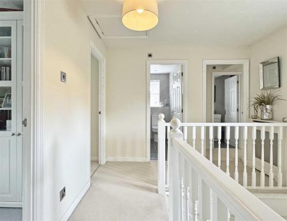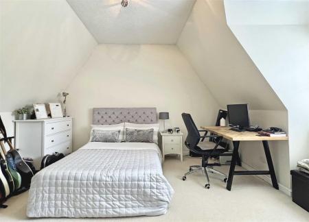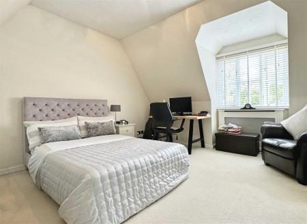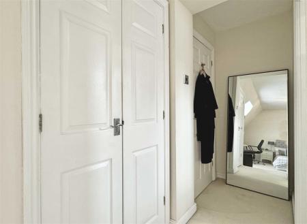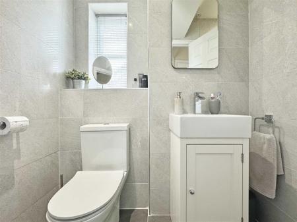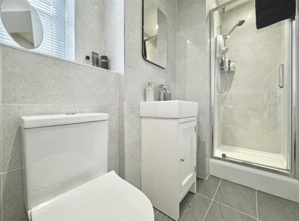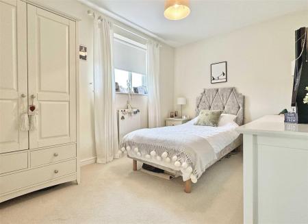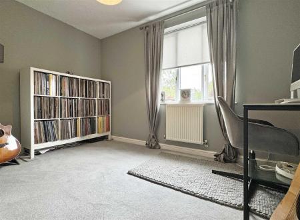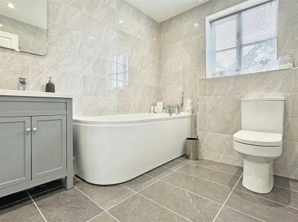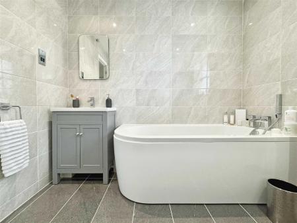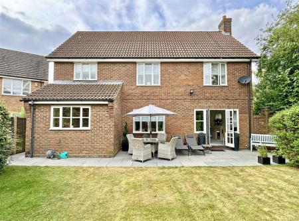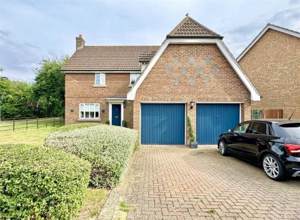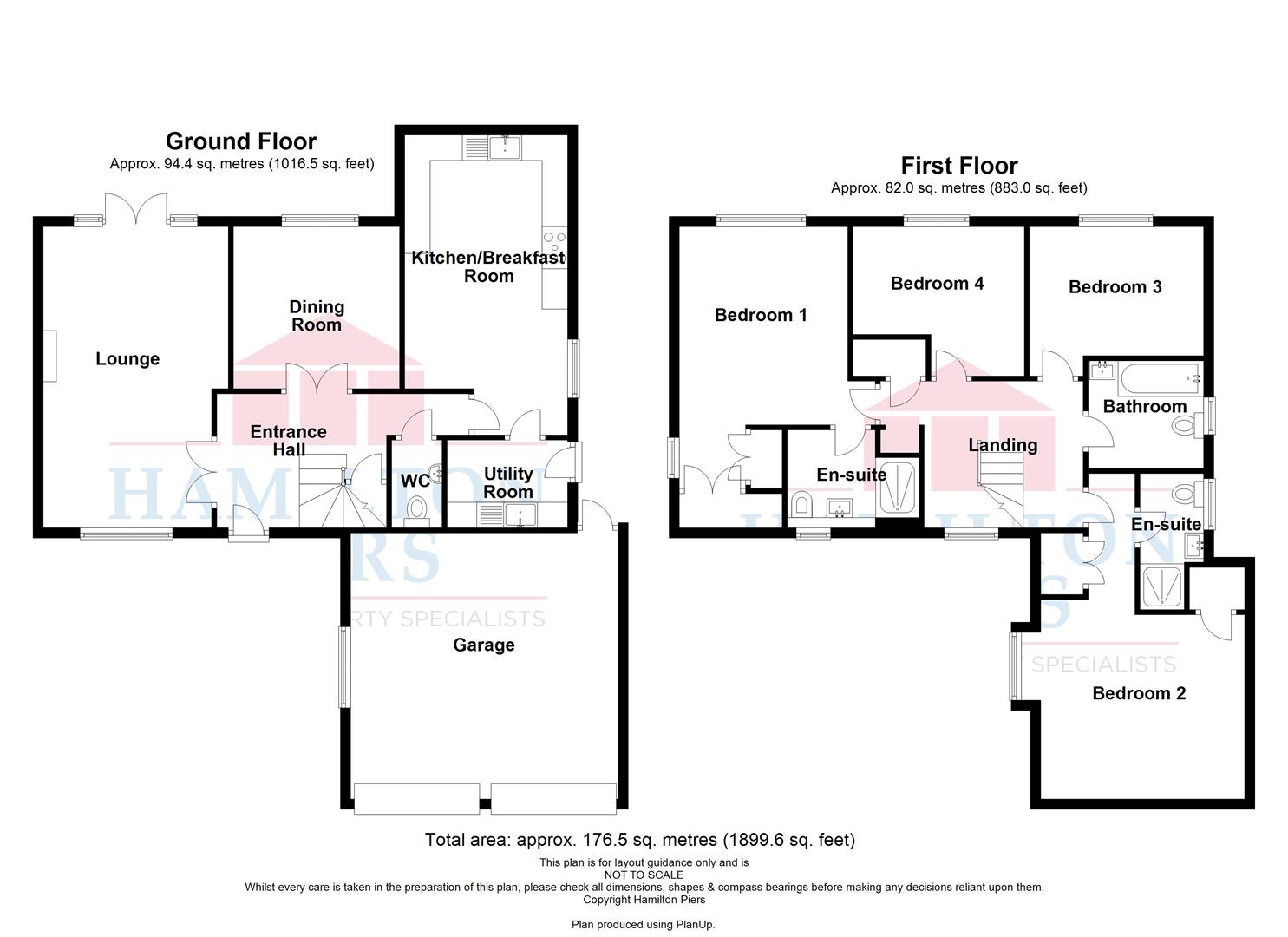- TWO EN-SUITES Plus Family Bathroom & D/Stairs Cloakroom
- 19' DUAL ASPECT Lounge & Separate Dining Room
- Spacious 19' DUAL ASPECT Kitchen/Breakfast Room
- IMMACULATELY PRESENTED & Versatile Throughout
- DOUBLE GARAGE (Potential To Convert) & Driveway For Two Vehicles
- UNOVERLOOKED Rear Garden & Substantial Frontage
- Sizeable Four Bedroom Detached Property
- Generous CORNER PLOT With Potential To Extend
- Short Walking Distance To All Local Shops/Amenities & Popular Schools
- Easy Access To A120/M11 & Braintree Town Centre/Station
4 Bedroom Detached House for sale in Great Notley, Braintree
Boasting a 19' DUAL ASPECT lounge, separate dining room & spacious 19' DUAL ASPECT kitchen/breakfast room with UTILITY and benefiting from an UNOVERLOOKED garden, substantial frontage and DOUBLE GARAGE with driveway for two vehicles is this IMMACULATELY PRESENTED and rarely available four bedroom detached property. Offering TWO EN-SUITES plus family bathroom & d/stairs cloakroom, set on a generous CORNER PLOT and ideally located within a short walk of all local shops/amenities & popular schools.
The accommodation, with approximate room sizes, is as follows:
Ground Floor Accommodation: -
Reception Hall: - Stairs to first floor, under stairs storage cupboard, radiator, solid oak flooring.
Cloakroom: - Low level WC, inset wash hand basin with tiled splash backs, radiator, extractor fan, solid oak flooring.
Lounge: - 5.92m x 3.28m (19'05 x 10'09) - Double glazed windows to front and rear aspects, central fireplace with surround, two radiators, carpeted flooring. Double doors onto rear garden.
Dining Room: - 3.25m x 3.18m (10'08 x 10'05) - Double glazed window to rear aspect, radiator, Amtico flooring.
Kitchen / Breakfast Room: - 5.94m x 3.20m (19'06 x 10'06) - Double glazed windows to side and rear aspects, a series of matching base and wall units, edged work surfaces in solid oak incorporating a large ceramic sink with central mixer tap, built-in double oven, five ring gas hob with extractor hood over, integrated fridge/freezer and dishwasher,
Utility Room: - Matching base and wall units, edged work surface in solid oak incorporating single ceramic sink with central mixer tap, wall-mounted boiler, space for washing machine ad tumble dryer, radiator, solid oak flooring .Part-glazed door to side aspect.
First Floor Accommodation: -
Galleried Landing: - Double glazed window to front aspect, loft access, radiator, carpeted flooring.
Master Bedroom: - 5.26m reducing to 3.89m x 3.25m (17'03 reducing to - Double glazed windows to side and rear aspects, two built-in wardrobes in recessed area, radiator, carpeted flooring.
En-Suite: - Opaque double glazed window to front aspect, enclosed and fully tiled double shower, low level WC, vanity wash hand basin, shaver point, extractor fan, heated towel rail, radiator, tiled flooring.
Bedroom Two: - 3.99m x 3.86m plus large recessed entry/dressing a - Double glazed window to side aspect, two built-in wardrobes in recessed area, two built-in wardrobes, radiator, carpeted flooring a vaulted ceiling.
En-Suite: - Opaque double glazed window to side aspect, enclosed and fully tiled single shower unit, low level WC, vanity wash hand basin with tiled splash backs, heated towel rail, tiled flooring.
Bedroom Three: - 3.56m x 2.54m (11'08 x 8'04) - Double glazed window to rear aspect, radiator, carpeted flooring.
Bedroom Four: - 3.40m x 2.92m reducing to 2.11m (11'02 x 9'07 redu - Double glazed window to rear aspect, radiator, carpeted flooring.
Family Bathroom: - Opaque double glazed window to rear aspect, large freestanding bath with central mixer tap and shower attachment, low level WC, vanity wash hand basin, fully tiled, shaver point, extractor fan, heated towel rail and tiled flooring.
Exterior: -
Rear Garden: - Unoverlooked and enclosed rear garden comprising patio area across property rear and to each side, remainder mainly laid to lawn with mature tree borders, gated side access.
Frontage: - Large frontage enclosed by low hedges to boundaries and mainly laid to lawn with open access to double driveway and pathway to main entrance door.
Double Garage, Driveway & Parking: - Double garage fitted with power, lighting and up & over doors. Driveway parking for two vehicles.
Agents Notes: - Council Tax Band: F
For further information regarding this property, please contact Hamilton Piers.
PROVISIONAL DETAILS - AWAITING VENDORS APPROVAL
Property Ref: 56382_33340724
Similar Properties
The Chase, Great Notley, Braintree, CM77
5 Bedroom Detached House | Guide Price £675,000
Boasting an UNOVERLOOKED 1/3 ACRE PLOT, detached DOUBLE GARAGE with ANNEX ACCOMMODATION, a 27' DUAL ASPECT LOUNGE & loca...
Chestnut Avenue, Great Notley, Braintree
6 Bedroom Detached House | Guide Price £675,000
Boasting TWO en-suites & TWO dressing rooms, FOUR bathrooms in total and generous reception space inc. 18' DUAL ASPECT l...
Blake End, Rayne, Braintree, CM77
3 Bedroom Detached House | Guide Price £650,000
Boasting a 1 ACRE PLOT with 65? outbuilding with ANNEX POTENTIAL* plus double bay CARTLODGE is this impressive three DOU...
Queenborough Grove, Great Notley, Braintree
7 Bedroom Detached House | Guide Price £700,000
**NO ONWARD CHAIN**Boasting an 18' DUAL ASPECT lounge, STUDY/PLAYROOM plus spacious 18' kitchen/diner & utility room is...
Bellgreen Gardens, London Road (Gt. Notley), Braintree
5 Bedroom Detached House | Guide Price £725,000
Boasting a generously sized & UNOVERLOOKED rear garden, STUNNING 28' KITCHEN DINER, plus impressive 17' BAY-FRONTED loun...
Off London Road, Great Notley, Braintree
5 Bedroom Detached House | Guide Price £725,000
***GUIDE PRICE £725,000-750,000***NO ONWARD CHAIN!! Over 2100 SQ FT of living accommodation and benefiting from FOUR rec...
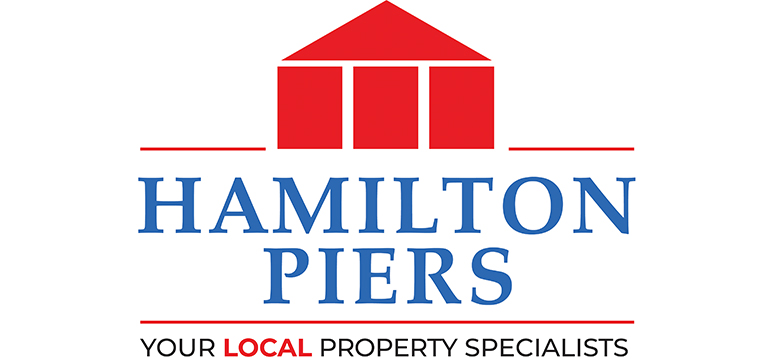
Hamilton Piers (Great Notley)
Avenue West, Skyline 120 Business Park, Great Notley, Essex, CM77 7AA
How much is your home worth?
Use our short form to request a valuation of your property.
Request a Valuation
