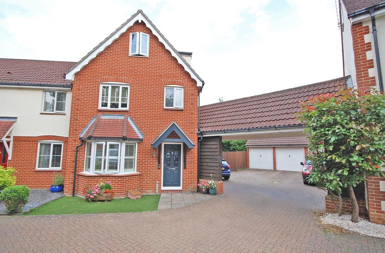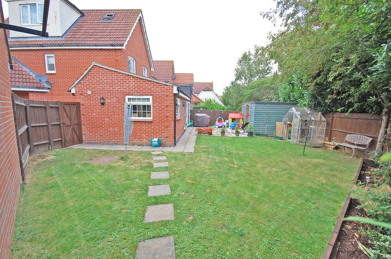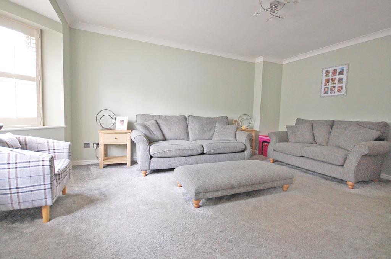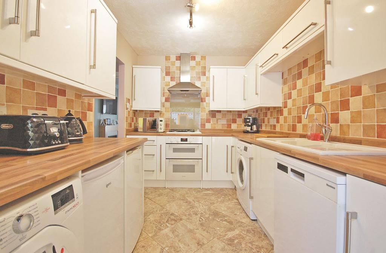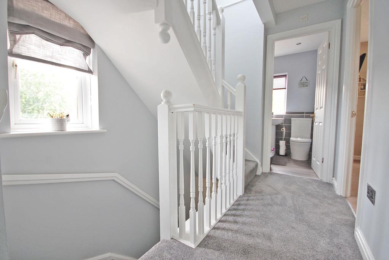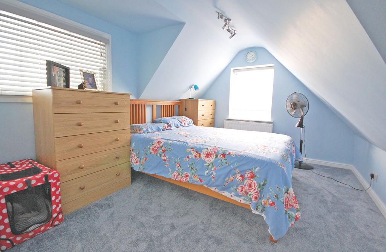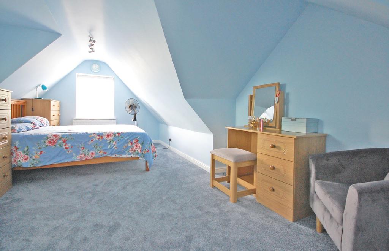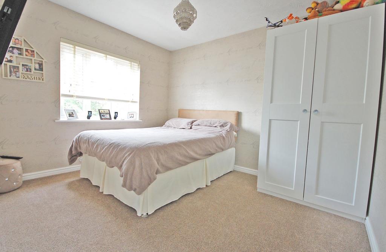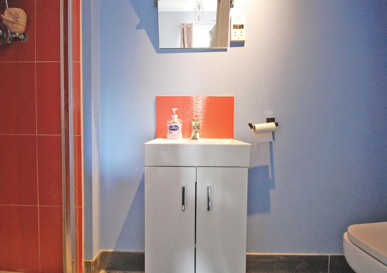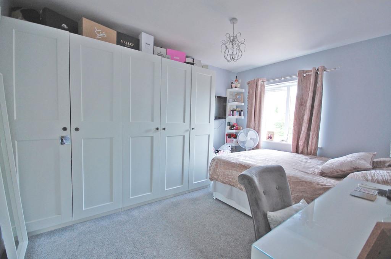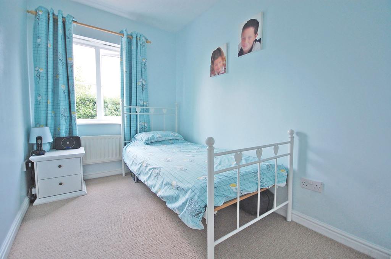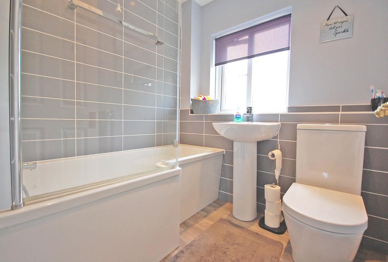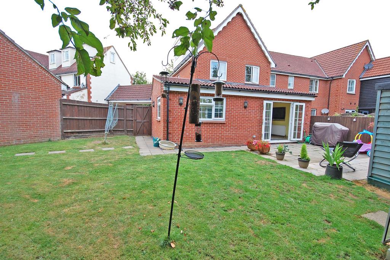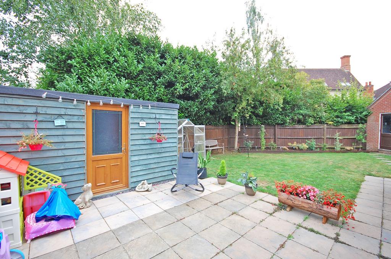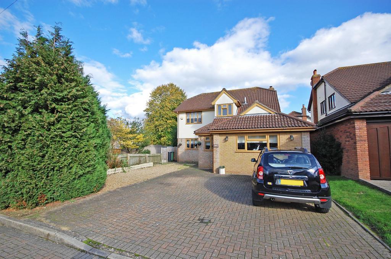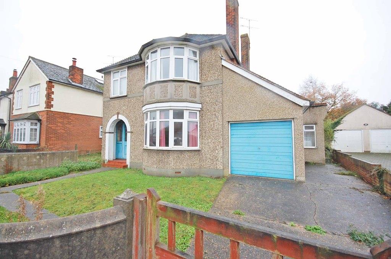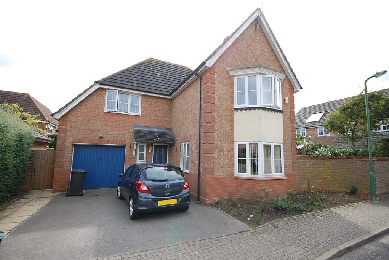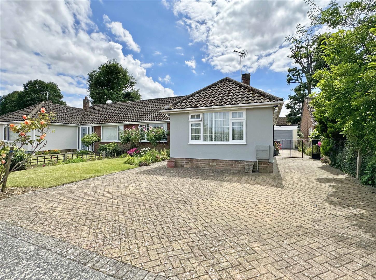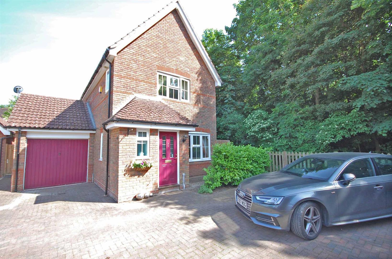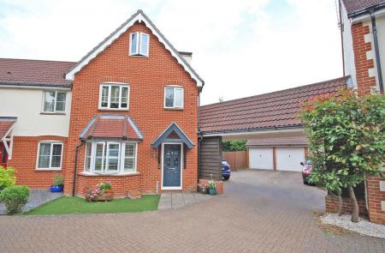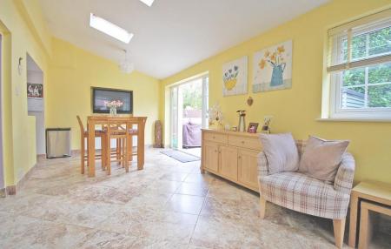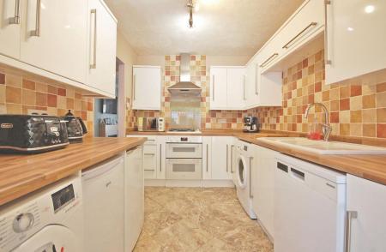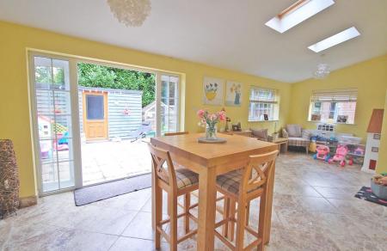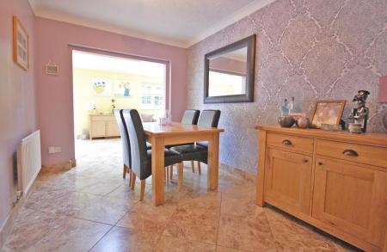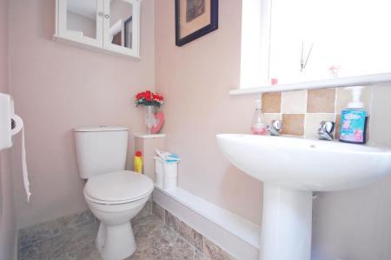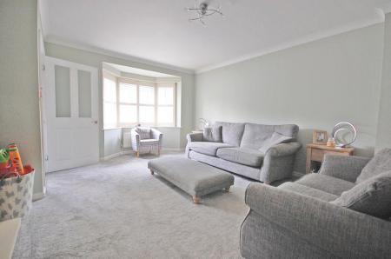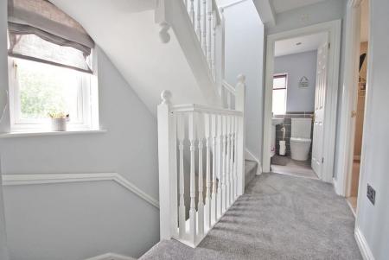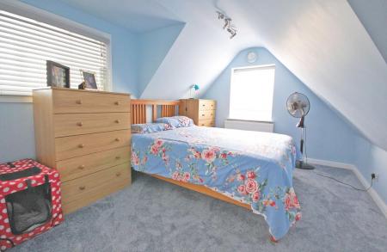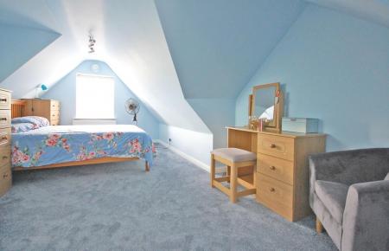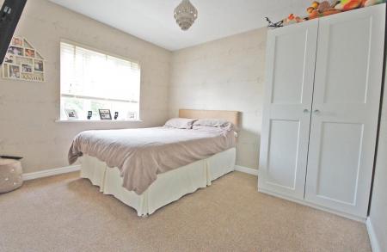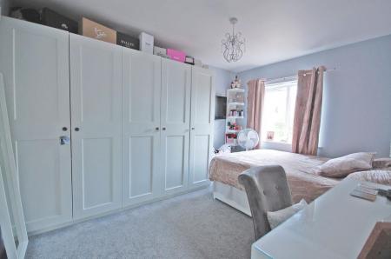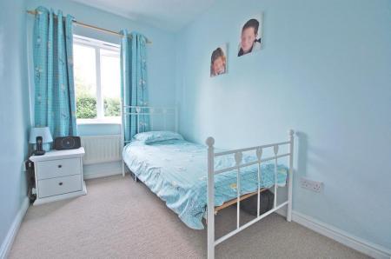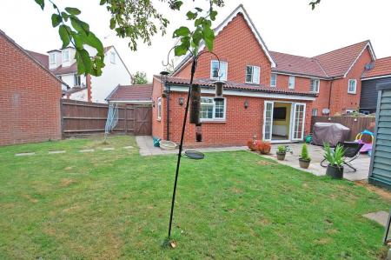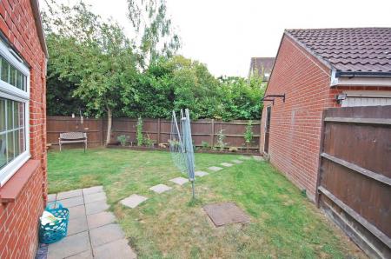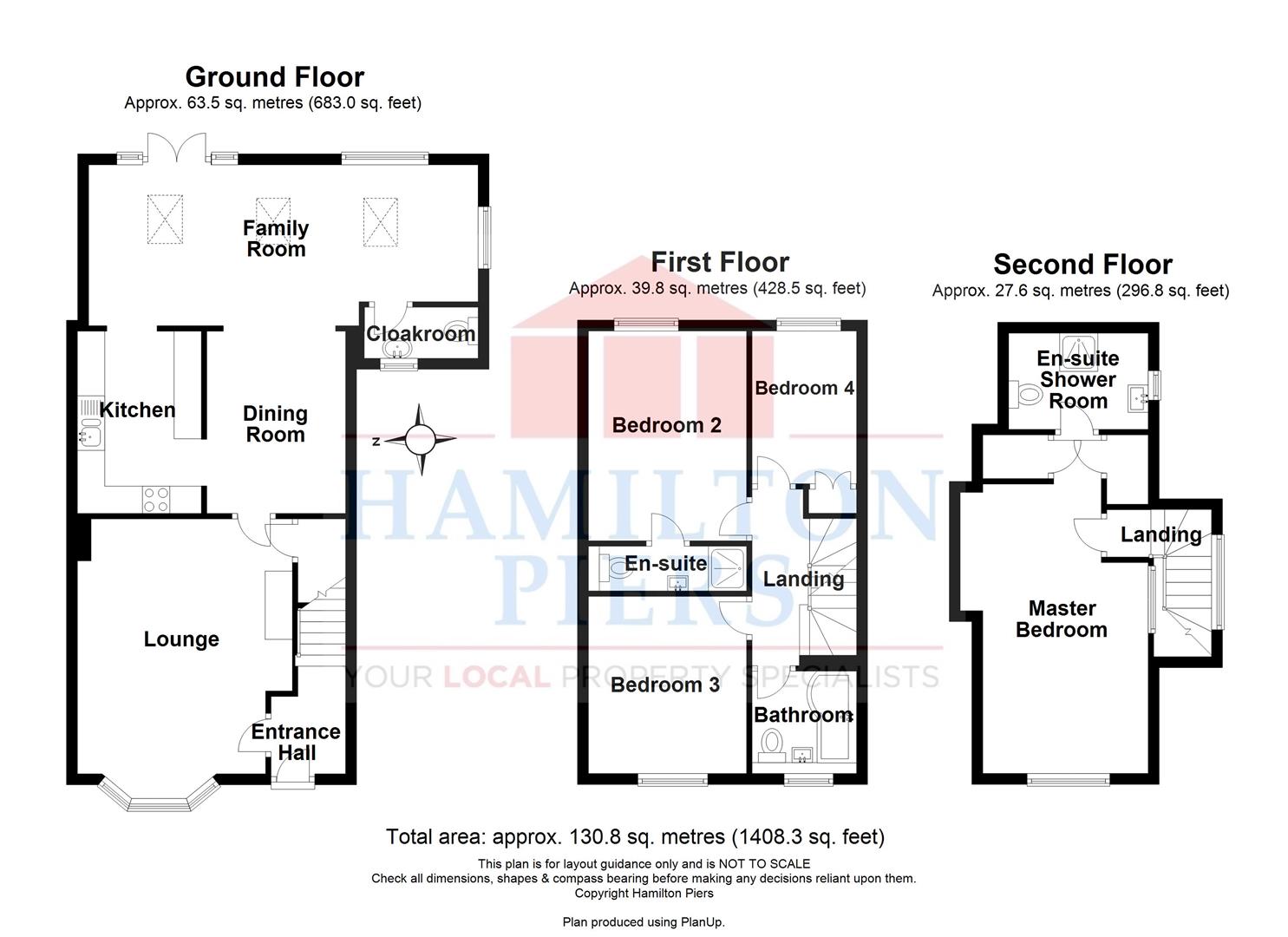4 Bedroom Semi-Detached House for sale in Great Notley, Braintree
Boasting a 23? DUAL ASPECT family room, TWO EN-SUITES & UNOVERLOOKED PLOT is this four bedroom SEMI-DETACHED property. Offering a detached GARAGE, 17? lounge & dining room, with accommodation set over three floors & positioned fronting onto a greensward.
Advert Summary - Hamilton Piers, the leading local property specialists in Great Notley, are delighted to bring to the market for sale this four bedroom SEMI-DETACHED property, boasting a 23? DUAL ASPECT family room, TWO EN-SUITES and UNOVERLOOKED PLOT. Offering a detached GARAGE, 17? lounge & dining room, with accommodation set over three floors & positioned fronting onto a greensward.
Ideally located in the heart of Great Notley Garden Village, this property benefits from a wealth of accommodation, set over three floors, having being extended and improved by the sellers, incorporating a sizeable family room which overlooks the rear garden and generous additional reception space. The property also offers en-suites to both bedrooms one and two, with the addition of the main family bathroom and downstairs cloakroom.
Situated just a short walking distance from all local shops/services, amenities and popular local schools, with Braintree Town Centre & Station located just 4 miles away. Braintree Station offers a regular service (via Chelmsford City Centre) to London Liverpool Street. The A120/M11 & Chelmsford are within close proximity.
The accommodation, with approximate room sizes, is as follows:
GROUND FLOOR ACCOMMODATION:-
ENTRANCE HALL:
Stairs to first floor, radiator, carpeted flooring, smooth ceiling.
LOUNGE: (17'04" x 12'11")
Double glazed bay window to front aspect, fireplace surround, radiator, storage cupboard, carpeted flooring, smooth ceiling.
DINING ROOM: (11'00" x 8'04")
Open plan to family room, radiator, tiled flooring, textured ceiling.
KITCHEN: (10'11" x 7'07")
Matching wall and base units with edged work surfaces, one and a half bowl sink and drainer with central mixer taps, built-in double oven, gas hob, extractor hood, space for low level fridge, low level freezer, dishwasher, washing machine and tumble dryer, wall-mounted boiler, tiled flooring, textured ceiling.
FAMILY ROOM: (23'05" x 9'08")
Double glazed windows to rear, side and Velux windows to rear aspect, radiator, tiled flooring, vaulted ceiling. Double glazed french doors to rear garden.
CLOAKROOM:
Double glazed window to front aspect, low level WC, pedestal wash hand basin, radiator, tiled flooring, smooth ceiling.
FIRST FLOOR ACCOMMODATION:-
LANDING:
Double glazed window to side aspect, carpeted flooring, smooth ceiling.
BEDROOM TWO: (12'07" x 9'06")
Double glazed window to rear aspect, radiator, carpeted flooring, smooth ceiling.
EN-SUITE TO BEDROOM TWO:
Enclosed shower unit, low level WC, pedestal wash hand basin, heated towel rail, tiled flooring, textured ceiling.
BEDROOM THREE: (10'10" x9'06")
Double glazed window to front aspect, radiator, carpeted flooring, smooth ceiling.
BEDROOM FOUR: (9'02" x 6'05")
Double glazed window to rear aspect, built-in wardrobe, radiator, carpeted flooring, textured ceiling.
FAMILY BATHROOM:
Double glazed opaque window to front aspect, partly tiled walls, P-shaped bath with electric shower over, low level WC, pedestal wash hand basin, heated towel rail, vinyl flooring, smooth ceiling.
SECOND FLOOR ACCOMMODATION:-
LANDING:
Double glazed window to side aspect, carpeted flooring, smooth ceiling.
MASTER BEDROOM: (20'02" x 11'02")
Double glazed window to front and side aspects, built-in wardrobes, radiator, carpeted flooring, smooth ceiling.
EN-SUITE TO MASTER BEDROOM:
Double glazed windows to front and side aspects, built-in wardrobes, radiator, carpeted flooring, smooth ceiling.
EXTERIOR:-
FRONT:
The property is set back off the road and faces a greensward.
REAR GARDEN:
Unoverlooked enclosed rear garden, mainly laid to lawn, hardstanding patio area, shed, side access to garage, side access via a gate to parking area.
GARAGE, DRIVEWAY AND PARKING:
Detached garage fitted with lighting, power and up & over door, two parking spaces to side of the property.
AGENTS NOTES:
For further information please contact Hamilton Piers.
PROVISIONAL DETAILS - AWAITING VENDORS APPROVAL
Property Ref: 56382_30459139
Similar Properties
Elm Walk, Rayne, Braintree, CM77
4 Bedroom Detached House | Guide Price £400,000
Benefiting from EN-SUITE to master and ample reception space inc. modern 15' kitchen with UTILITY, lounge, SITTING ROOM...
Coggeshall Road, Braintree, CM7
3 Bedroom Detached House | Guide Price £400,000
Benefiting from SUBSTANTIAL 180ft GARDEN, huge POTENTIAL TO EXTEND and four reception rooms inc. 23' TRIPLE ASPECT loung...
Hidcote Way, Great Notley, Braintree, CM77
4 Bedroom Detached House | Guide Price £400,000
Benefiting from THREE reception rooms inc. 17? CONSERVATORY plus kitchen with UTILITY ROOM & an UNOVERLOOKED plot is thi...
Greenway Gardens, Great Notley, Braintree
3 Bedroom Bungalow | Guide Price £410,000
Boasting an impressive 80' UNOVERLOOKED South-East facing rear garden, a detached GARAGE with driveway parking and a siz...
4 Bedroom Detached House | Guide Price £415,000
Boasting an IMPRESSIVE-SIZED 25' LOUNGE, a large 22' conservatory/family room, a STUDY/PLAY ROOM and FOUR DOUBLE BEDROOM...
Wood Way, Great Notley, Braintree
3 Bedroom Detached House | Guide Price £415,000
*** Guide Price £415,000 - £425,000 *** Benefiting from THREE reception rooms inc. 16' lounge, CONSERVATORY & dining roo...
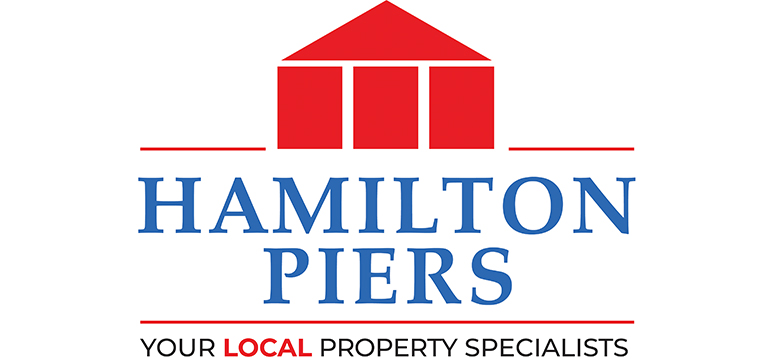
Hamilton Piers (Great Notley)
Avenue West, Skyline 120 Business Park, Great Notley, Essex, CM77 7AA
How much is your home worth?
Use our short form to request a valuation of your property.
Request a Valuation
