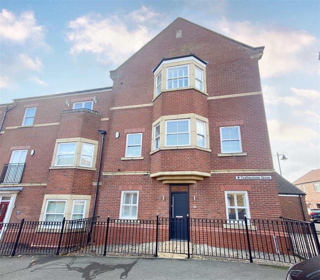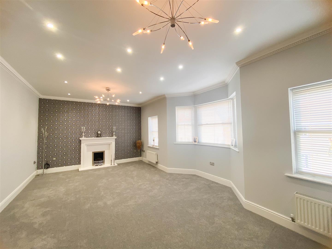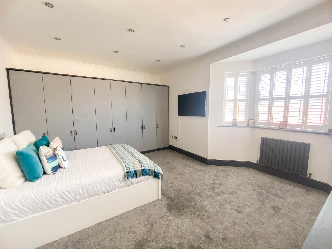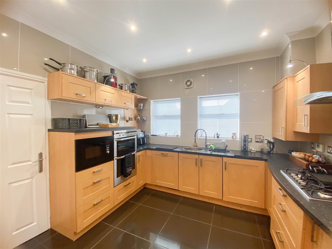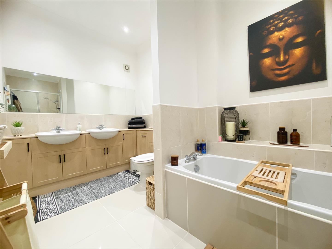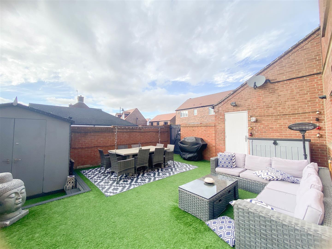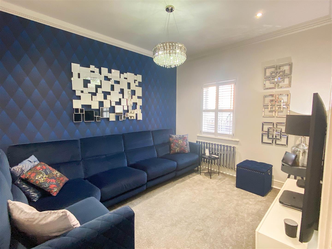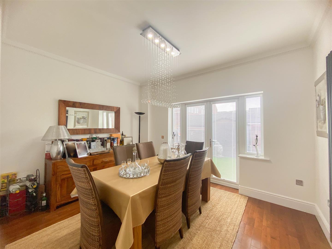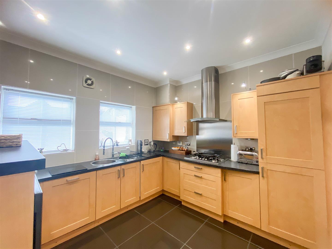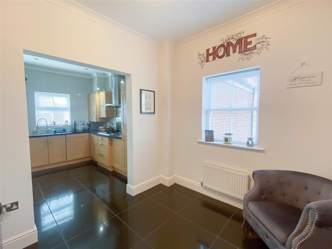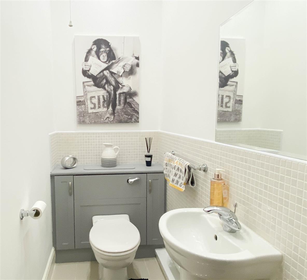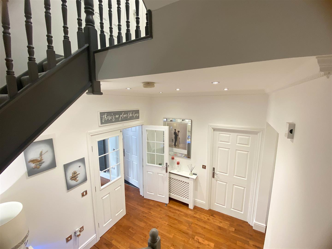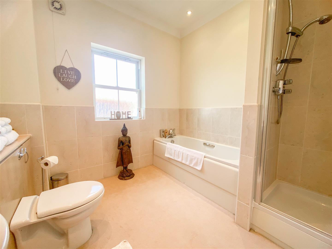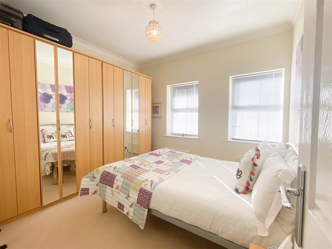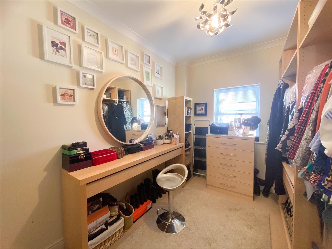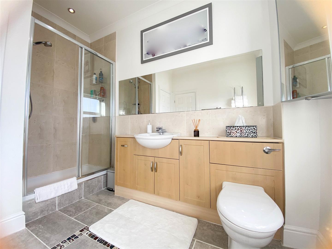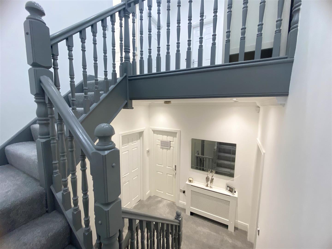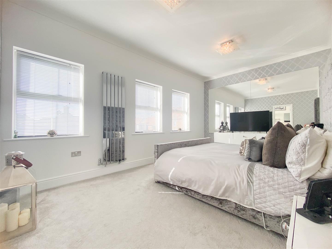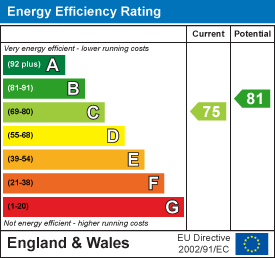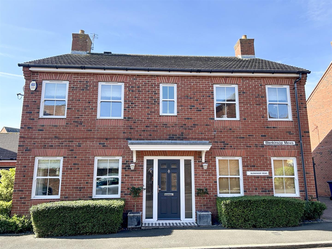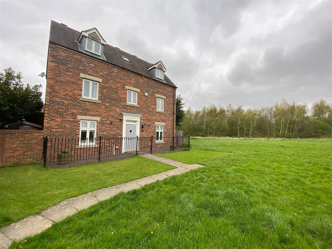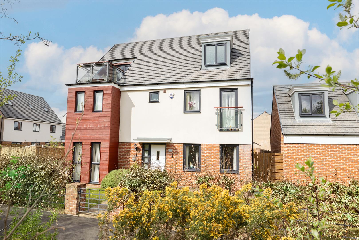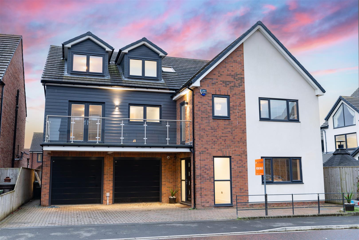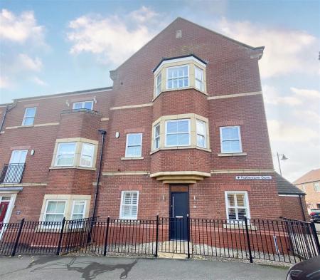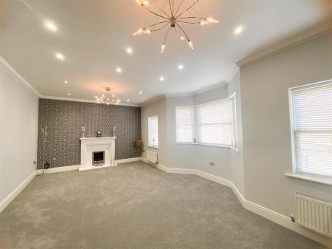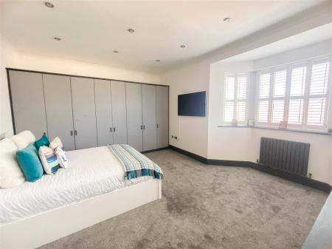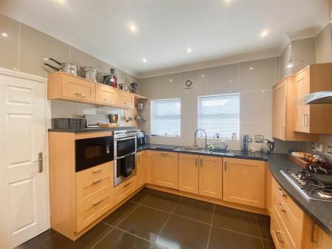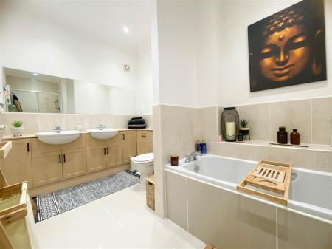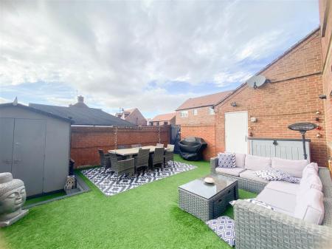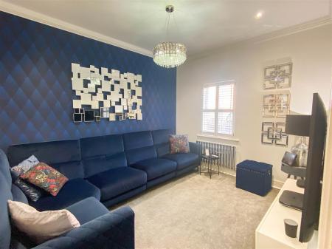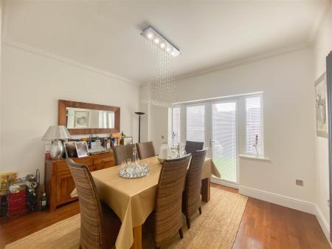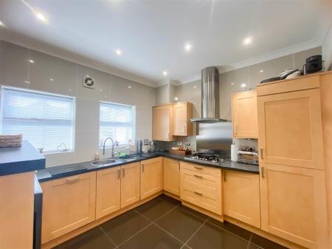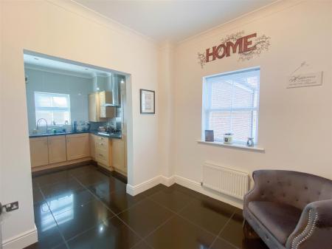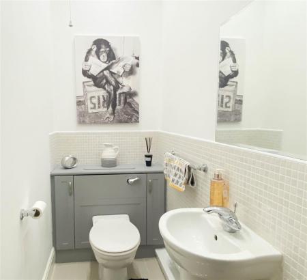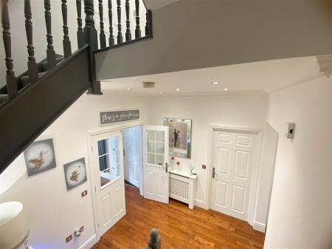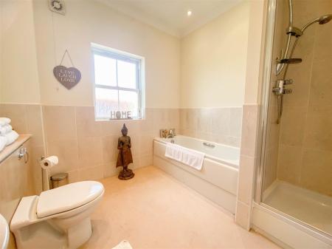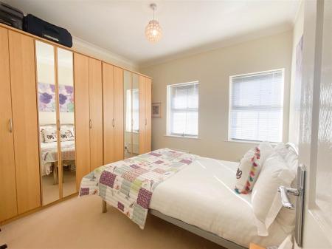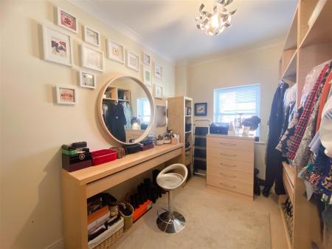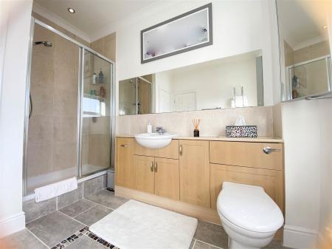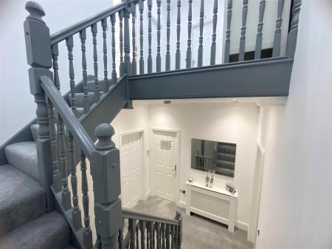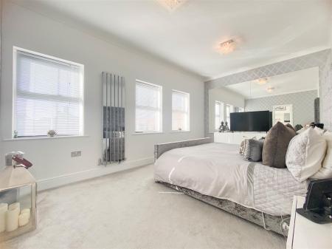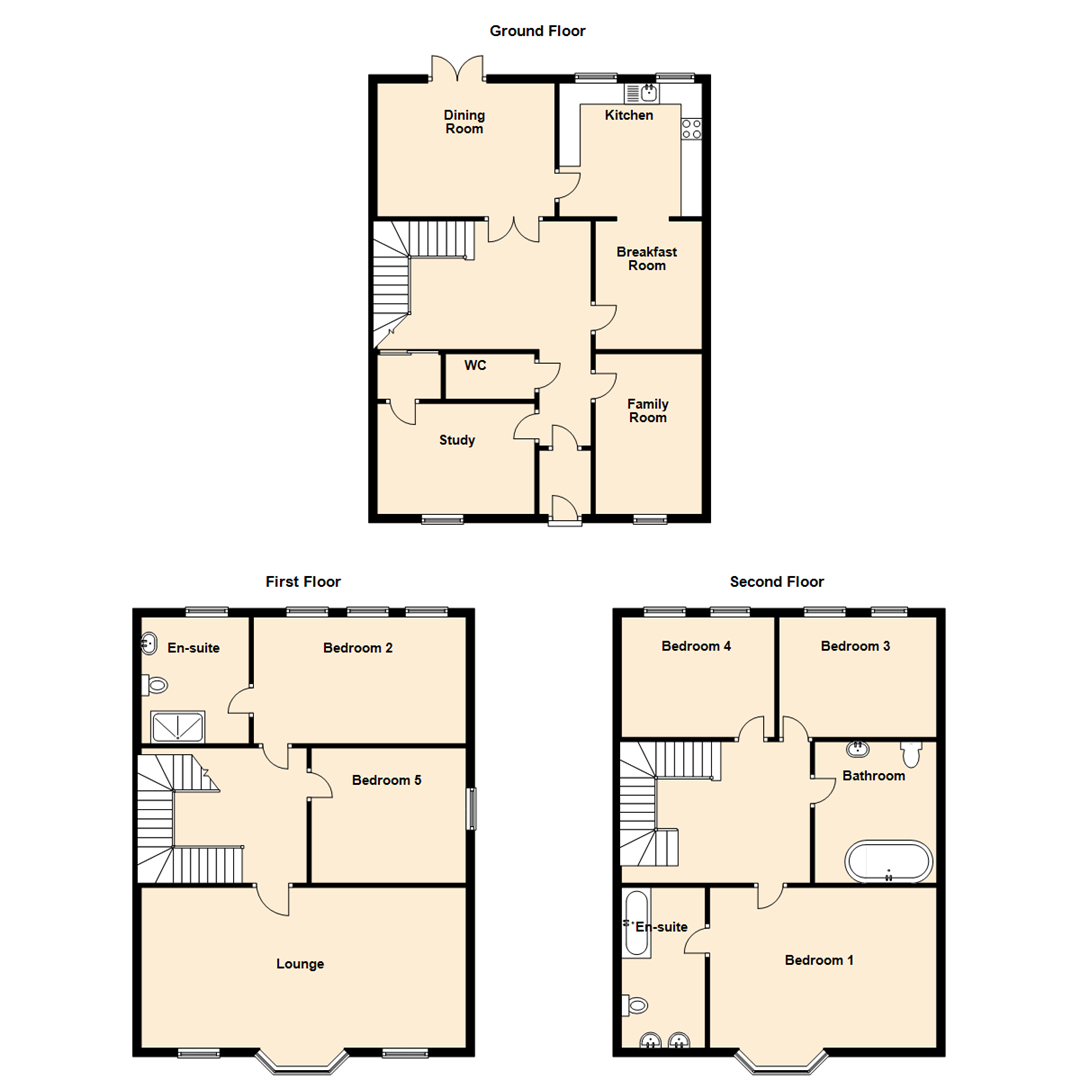- Sought After Location
- Three Storey Home
- Five Bedrooms
- Five Reception Rooms
- Three Bathrooms
- Ground Floor WC
- Council Tax Band *F*
- Garage & Parking for Three Cars
- Viewing Recommended
- Call for More Information
5 Bedroom Townhouse for sale in Great Park
Jan Forster Estates are pleased to present to the market this immaculately presented, spacious town house, located on the sought after Featherstone Grove, in Gosforth's Great Park.
An ideal family home, positioned in a great location, with ease of access to schools, local amenities, and the A1 motorway. There is also a play park within walking distance.
The property is spread over three floors and briefly comprises to the ground floor: - entrance lobby, hallway with w.c, family room, study, breakfast room dining room with French doors to the rear and kitchen with fitted units and an integrated oven and hob. To the first floor is the generous lounge which spans the width of the property and features a bay window, along with two double bedrooms, one with an en suite shower room. To the second floor, there are a further three bedrooms; the main featuring a bay window and an en suite bathroom with twin sinks, and there is also the modern family bathroom/w.c. with four-piece suite.
Externally, there is a low maintenance town garden to the front and to the rear there is a good-sized South-facing garden with an artificial lawn along with an attached garage and driveway. There is also a driveway to the side of the property.
For more information and to book a viewing please call our Gosforth team on 0191 236 2070.
Tenure
The agent understands the property to be freehold. However, this should be confirmed with a licenced legal representative.
Council Tax band *F*.
Kitchen - 3.38 x 3.12 (11'1" x 10'2") -
Dining Room - 3.80 x 3.05 (12'5" x 10'0") -
Family Room - 3.80 x 3.05 (12'5" x 10'0") -
Breakfast Room - 3.16 x 2.50 (10'4" x 8'2") -
Study - 2.68 x 2.60 (8'9" x 8'6") -
Living Room - 7.33 x 3.80 (24'0" x 12'5") -
Bedroom Two - 5.05 x 3.15 (16'6" x 10'4") -
Bedroom Five - 3.60 x 2.50 (11'9" x 8'2") -
Bedroom One - 4.90 x 3.80 (16'0" x 12'5") -
Bedroom Three - 3.89 x 3.07 (12'9" x 10'0") -
Bedroom Four - 3.37 x 3.20 (11'0" x 10'5") -
Property Ref: 58798_33454793
Similar Properties
Blenkinsop Mews, Newcastle Upon Tyne
4 Bedroom Detached House | Guide Price £485,000
A stunning detached family home, positioned in the desirable Great Park area. The property benefits from handy local fac...
5 Bedroom Detached House | £475,000
** Video Tour on our YouTube Channel | https://youtu.be/6rMA4jU_jgI **FIVE BEDROOMS | DETACHED FAMILY HOME | TWO EN SUIT...
Goswick Drive, Newcastle Upon Tyne
4 Bedroom Semi-Detached House | £389,950
HEAVILY EXTENDED | FOUR BEDROOMS | EN-SUITE FACILITY Jan Forster Estates are delighted to welcome to the market this hea...
6 Bedroom House | Offers Over £600,000
Jan Forster Estates are delighted to bring to the market this impressive and beautifully presented family home, situated...
7 Bedroom Detached House | £999,950
** Video Tour on our YouTube Channel | https://youtu.be/7NS8zWHQcHE **This stunning, architecturally designed, detached...
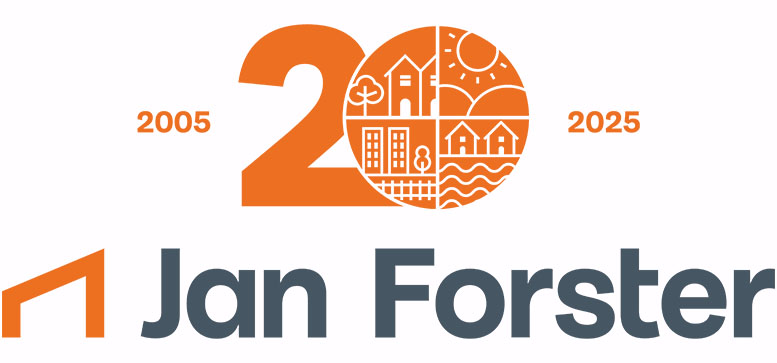
Jan Forster Estates (Gosforth)
Brunton Park, Gosforth, Newcastle upon Tyne, NE3 5TT
How much is your home worth?
Use our short form to request a valuation of your property.
Request a Valuation
