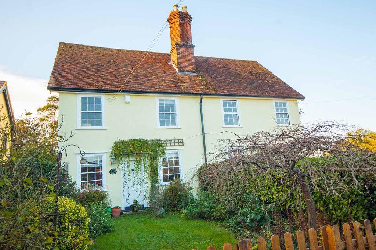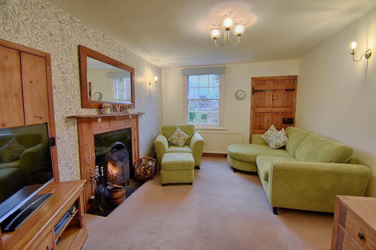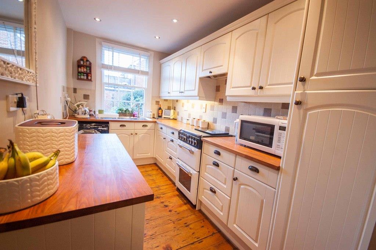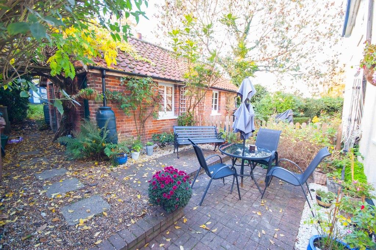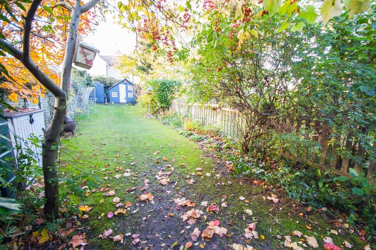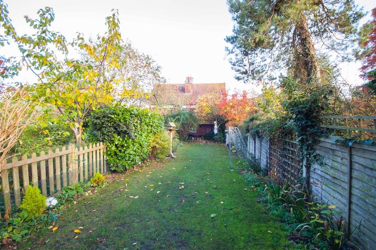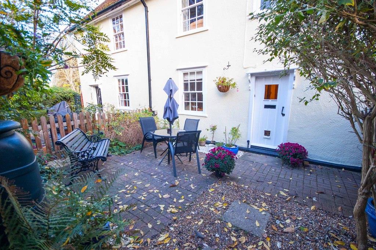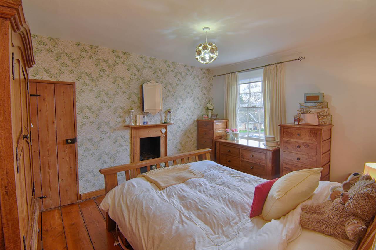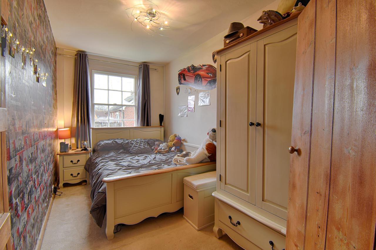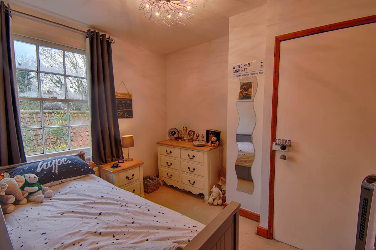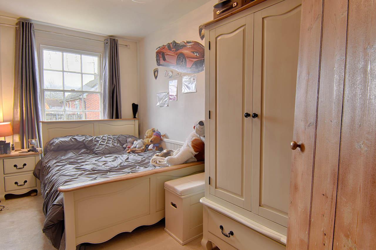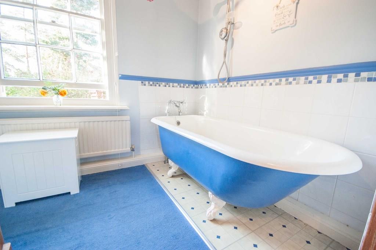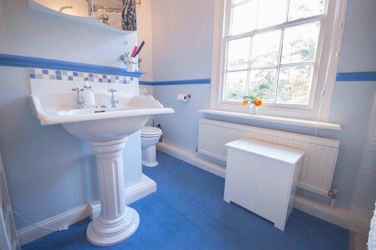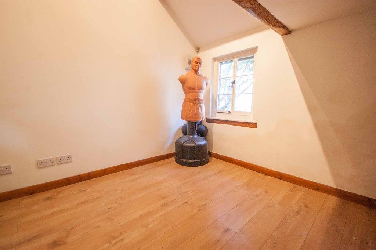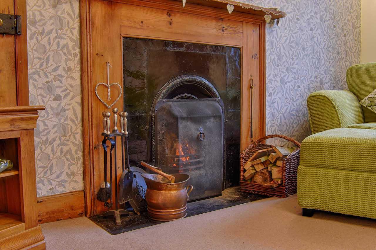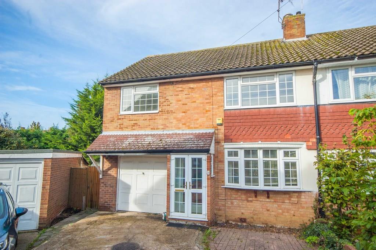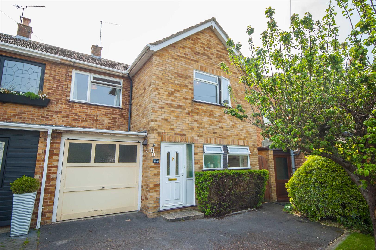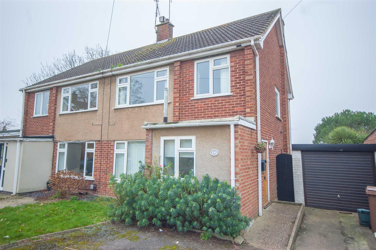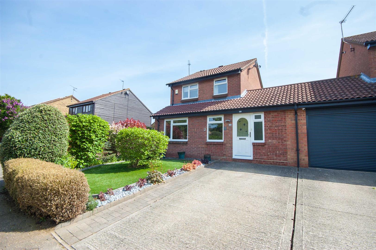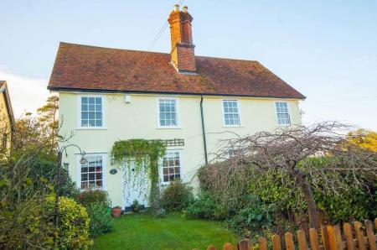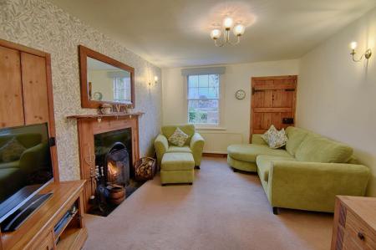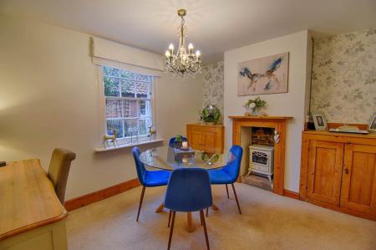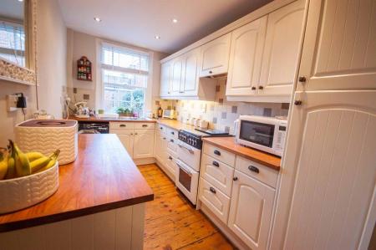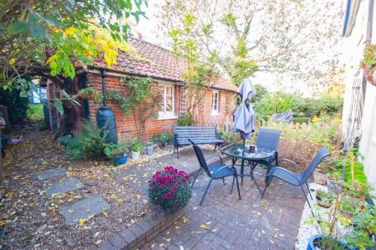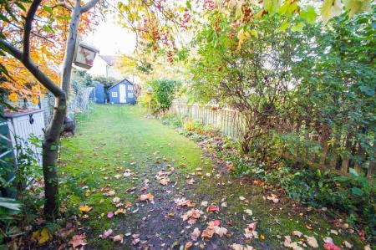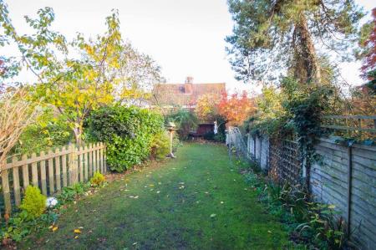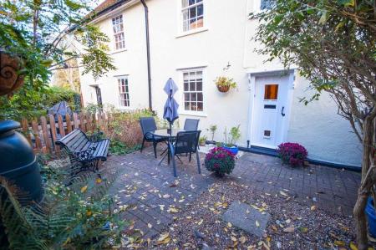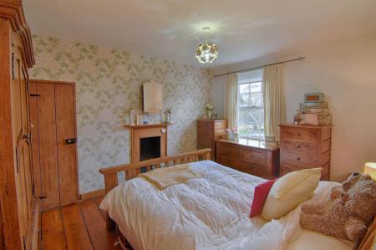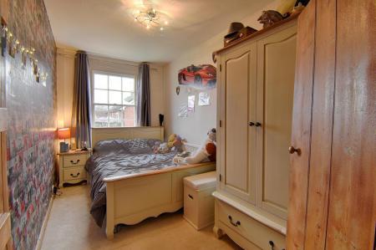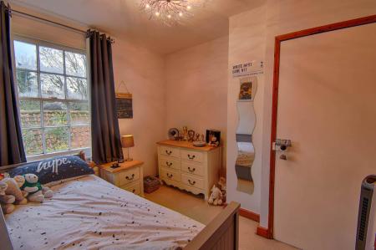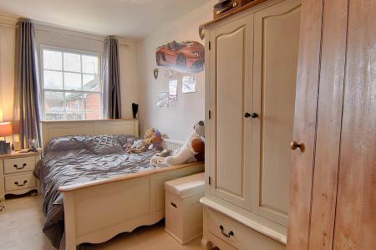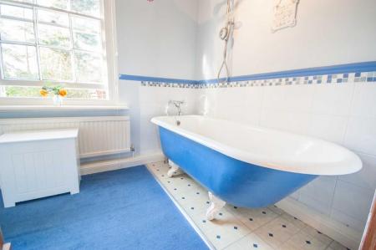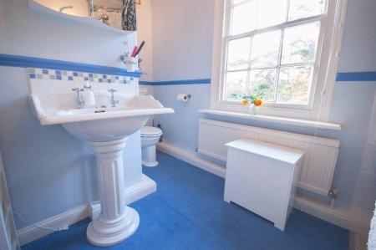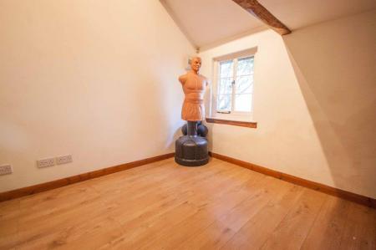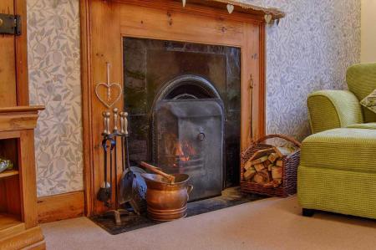- Delightful Semi Detached Family Cottage
- Three Good Sized Bedrooms & Spacious Bathroom
- Grade II?Listed with Charming Character Features
- Separate & Spacious Dining Room
- Delightful Sitting Room with Fireplace
- ANNEX POTENTIAL via the Outbuilding
- Character Features Throughout
- Substantial 113' Garden with OUTBUILDING
- Easy Access to Local Schools & Shops
- Easy Access to Chelmsford & Mainline Station
3 Bedroom Semi-Detached House for sale in Great Waltham, Chelmsford
Boasting a GENEROUS 113' REAR GARDEN with a detached OUTBUILDING / OFFICE / GYM (with annex potential!) is this beautiful character cottage in a highly regarded village location. Offering an entrance hall & cloakroom, a spacious sitting room & dining room, refitted kitchen, THREE GOOD-SIZED BEDROOMS, and spacious family bathroom. Viewings are a must!
***UNEXPECTEDLY RE-AVAILABLE AND REDUCED TO SELL ASAP... WITH A COMPLETE UPWARDS CHAIN READY TO EXCHANGE***
***GUIDE PRICE £425,000 - £450,000***
Boasting a GENEROUS 113' REAR GARDEN with a detached OUTBUILDING (with versatile usage... immediately ideal as an OFFICE for those looking to work from home, as a GYM, a STUDIO/PLAYROOM, or even potential to become an ANNEX) is this beautiful grade II listed character cottage, packed full of character and charm, and located in this idyllic, sought-after village setting.
The property further offers an entrance hall & cloakroom, a spacious sitting room & separate dining room (both with fireplaces), a refitted kitchen, and to the first floor there are THREE GOOD-SIZED BEDROOMS and a spacious family bathroom.
Although located in a semi rural setting the property is within walking distance to several village amenities and speedy bus services that serve Chelmsford city centre, Broomfield hospital, and Stansted airport.
VIEWINGS ARE AN ABSOLUTE MUST!
The accommodation, with approximate room sizes, is as follows:
GROUND FLOOR:-
ENTRANCE HALL:
Entrance door to rear, doors to cloakroom. dining room, kitchen, stairs to first floor, under stairs cupboard, radiator, tiled flooring.
CLOAKROOM:
Glazed window to side, wall mounted hand wash basin, high level W/C, radiator, tiled flooring.
KITCHEN: (13'9" x 6'9")
Glazed window to front, range of wall and base units, square edge work surfaces with stainless steel sink inset, space for under counter fridge &?freezer, washing machine, cooker with extractor over, electric heater, part tiled walls tiled flooring.
DINING ROOM: (12'10" x 9'11")
Glazed window to rear, door to lounge, electric log burner to front, radiator.
SITTING ROOM: (13'9" x 11')
Entrance door to front, fireplace, cupboard, radiator.
FIRST FLOOR:-
LANDING:
Doors to bedroom one, bedroom two, bedroom three, family bathroom, loft access.
BEDROOM ONE: (13'9" x 10'11")
Glazed window to front, fireplace, door to bedroom one, cupboard, radiator, wood flooring.
BEDROOM TWO: (13'9" x 6'11")
Glazed window to front, radiator.
BEDROOM THREE: (9'11" x 8'3" > 7'6")
Glazed window to rear, airing cupboard, radiator.
FAMILY BATHROOM:
Glazed window to rear, roll top bath with shower over, low level W/C, pedestal hand wash basin, radiator, part tiled walls.
EXTERIOR:-
FRONT GARDEN:
Gated access, mature shrubs and trees to border, rest laid to lawn, off street parking 10 second walk from the property.
REAR GARDEN:
Paved patio to immediate rear, gated side access, door to outbuilding/office/gym, brick storage shed, stepping stones to rear lawn garden area with mature shrubs and trees to border, two sheds to rear, oil tank to side, Approx 113' Max.
OUTBUILDING / OFFICE / GYM: (12'5" > 9'1" x 9')
Dual aspect glazed windows to front and rear, electric heater, storage, wood effect flooring. Ideal as an outside office, gym, studio or playroom. Also offers great potential to convert into an annex, subject to any necessary permissions.
AGENTS NOTES:
The property is listed Grade II of Architectural or Historical Interest and an extract from the listing states: Early C19 pair of estate cottages, two-storey, timber-framed and plastered. Gable ended plain tile roof. Diagonal four shafted chimney stack to centre on roof slope. Each cottage has exposed box sashes on wall face and central vertically boarded door with hood on fretted brackets.
Note: The property reserves a pedestrian right of way over the land to its left belonging to Wisemans together also with a right of way at all times and for all purposes connected with the occupation and use of the property with or without vehicles along the access to the front. Further details available on request.
Viewings strictly by appointment only - please call Hamilton Piers to view (your area's multi award winning property experts).
Property Ref: 42829_30458899
Similar Properties
Capel Close, Broomfield, Chelmsford, CM1
4 Bedroom Semi-Detached House | Guide Price £425,000
Boasting a 67? x 50? REAR GARDEN with a LARGE 22? CABIN (ideal as a HOME OFFICE, gym or CINEMA ROOM!) is this spacious,...
Falmouth Road, Old Springfield, Chelmsford
4 Bedroom Semi-Detached House | Guide Price £425,000
Being sold with NO ONWARD CHAIN is this EXTENDED semi detached home boasting a SPACIOUS 23' LOUNGE DINER that further of...
Totnes Walk, Old Springfield, Chelmsford
3 Bedroom Semi-Detached House | £425,000
Being sold with NO ONWARD CHAIN and located in this HIGHLY DESIRABLE TURNING in Old Springfield is this semi detached ho...
Beardsley Drive, Springfield, Chelmsford
3 Bedroom Link Detached House | Guide Price £429,995
EXTENDED & WELL PRESENTED is this link detached home boasting an IMPRESSIVE 23'9" LOUNGE, fitted kitchen diner, 47' low...
3 Bedroom Semi-Detached House | Guide Price £429,995
Boasting an UNOVERLOOKED & generously sized rear garden, impressive 21' DUAL ASPECT kitchen/diner & 19' lounge plus a st...
Timsons Lane, Nr Old Springfield, Chelmsford
3 Bedroom Semi-Detached House | Guide Price £435,000
A FULLY REFURBISHED and deceptively spacious semi detached home (with further PLANS TO EXTEND & REMODEL into a substanti...
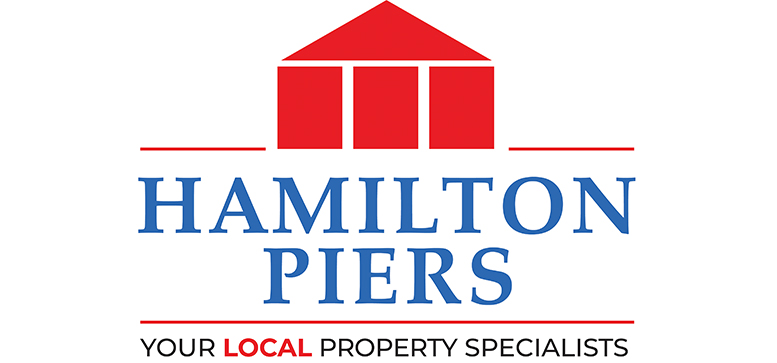
Hamilton Piers (Chelmsford)
4 Torquay Road, Springfield, Chelmsford, Essex, CM1 6NF
How much is your home worth?
Use our short form to request a valuation of your property.
Request a Valuation
