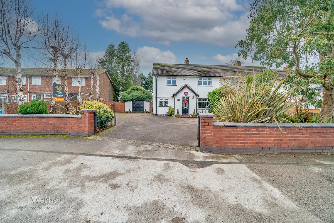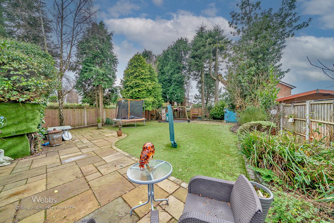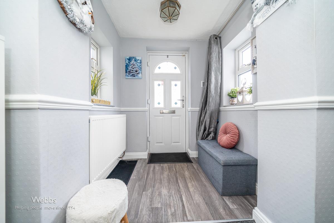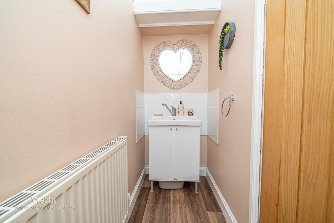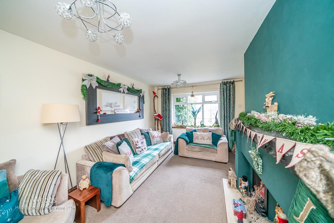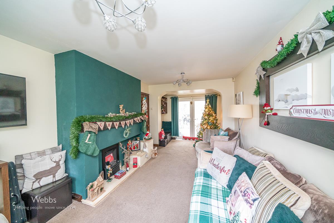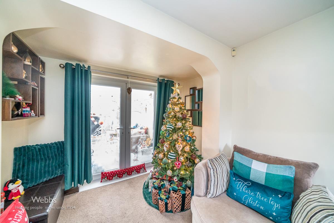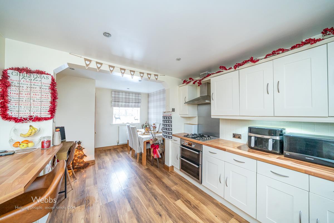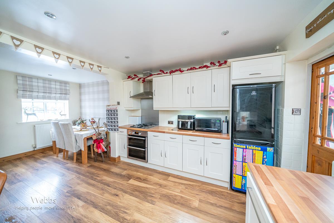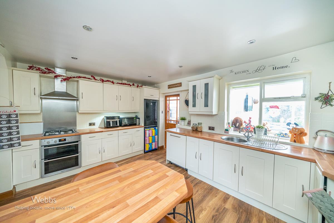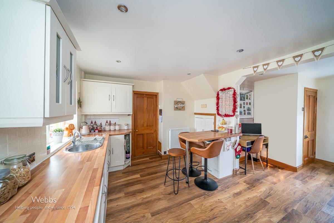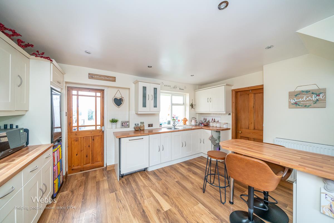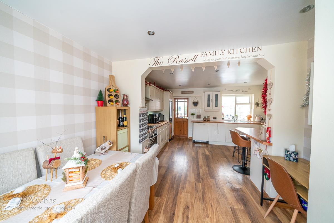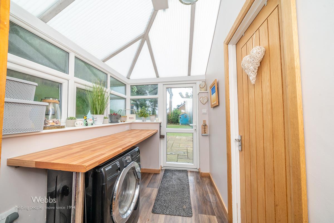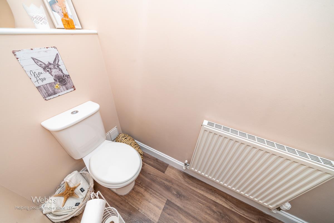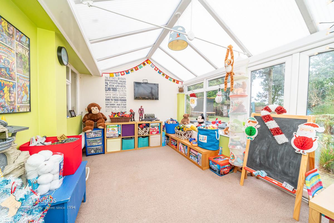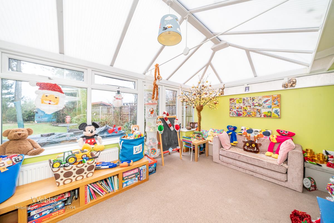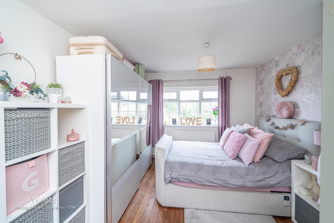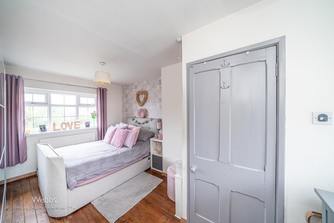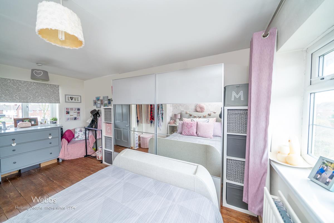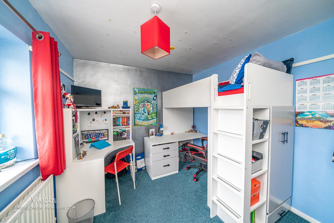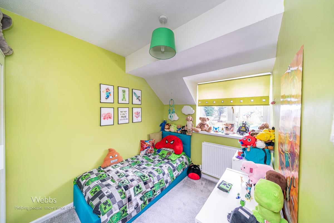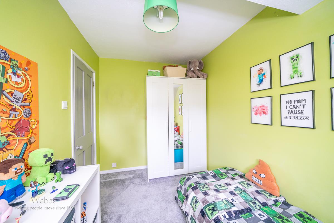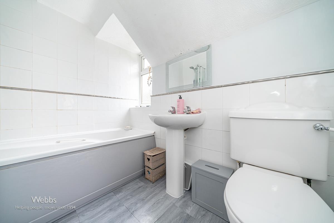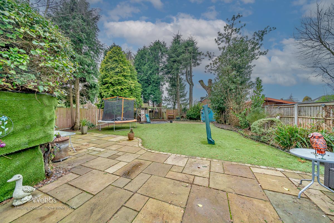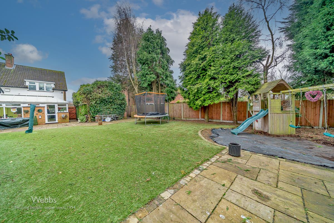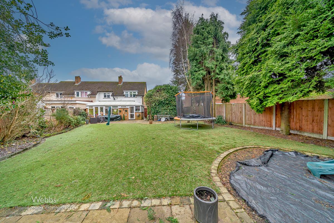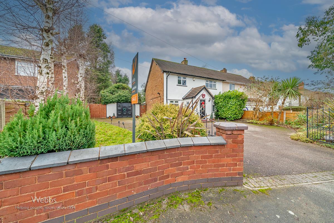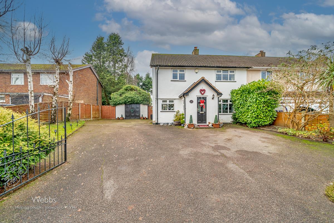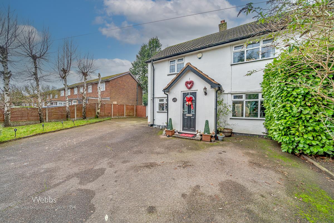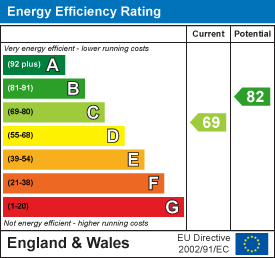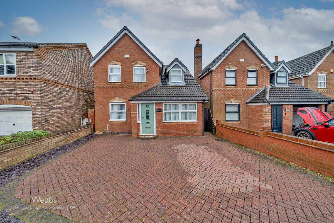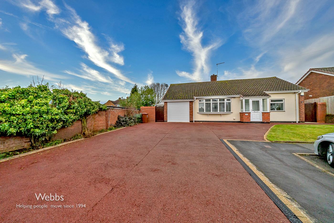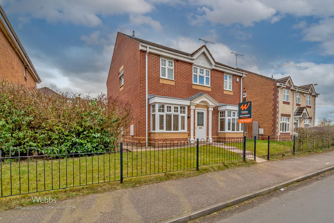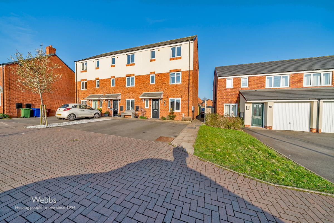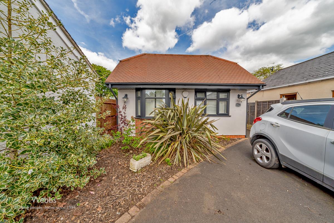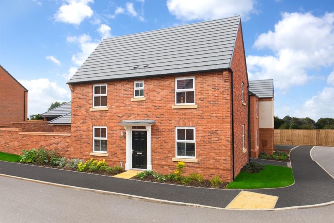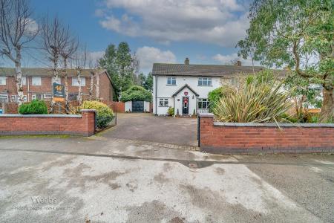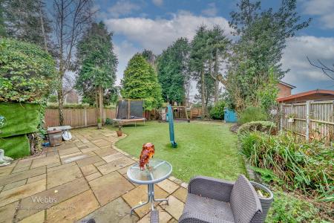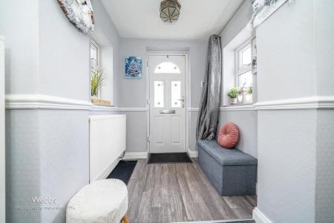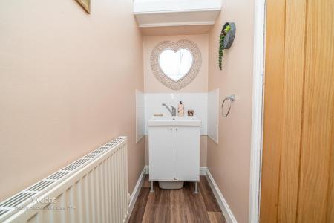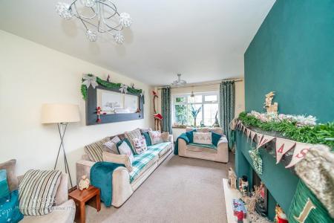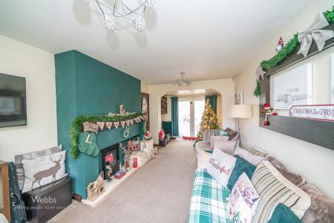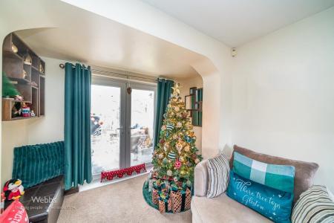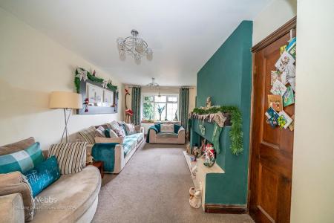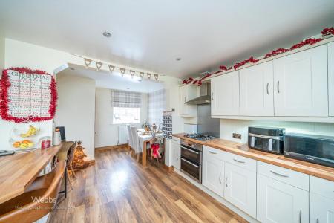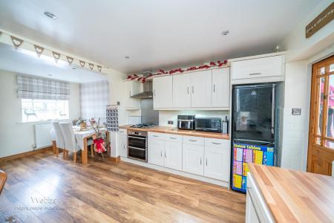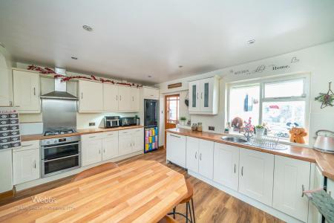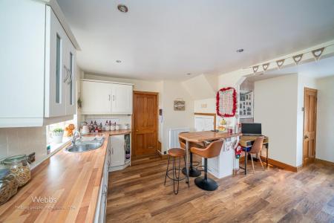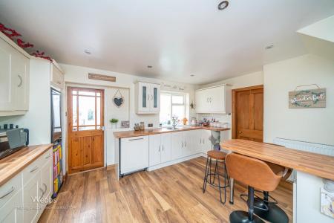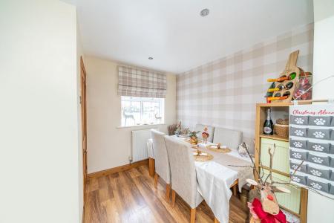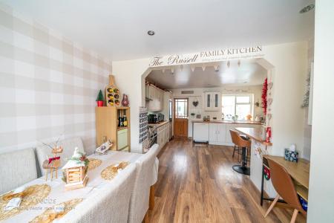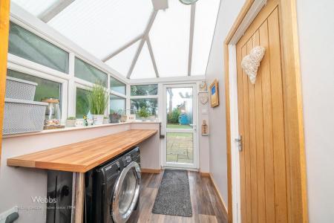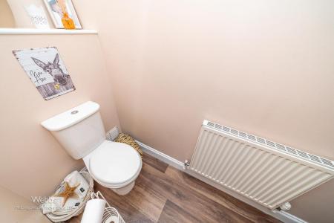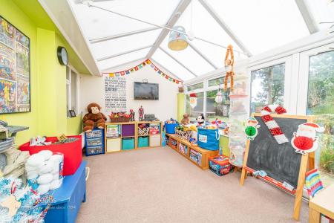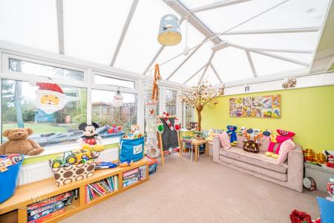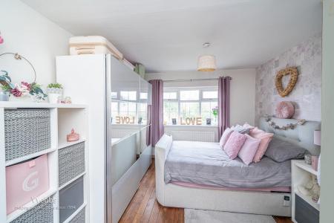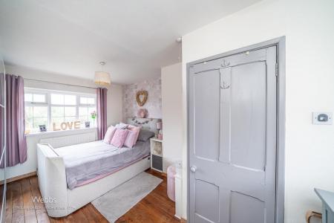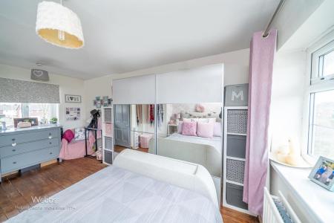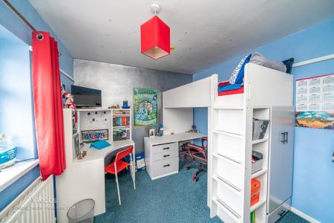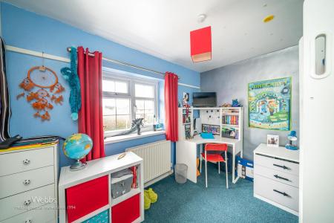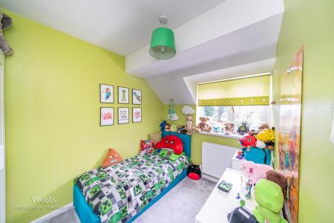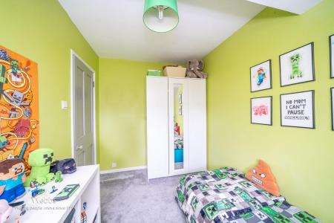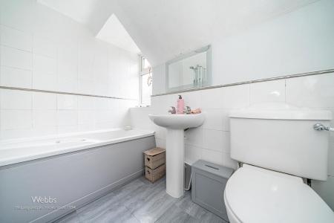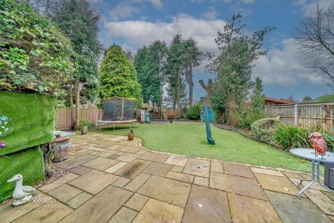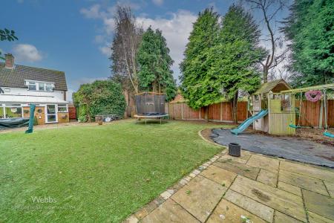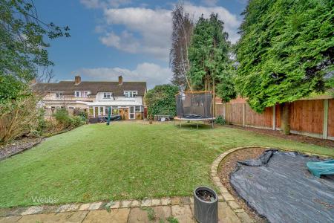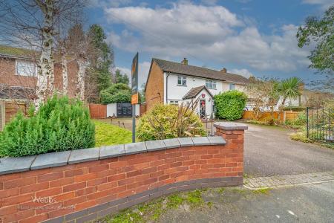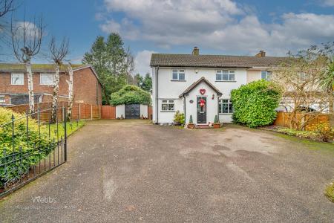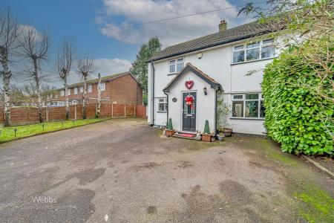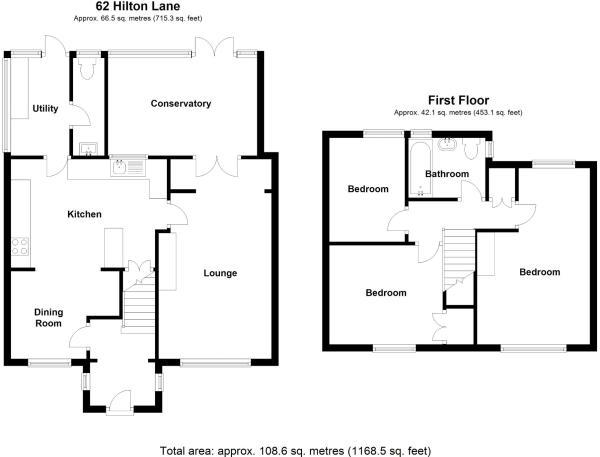- SPACIOUS FAMILY HOME
- POPULAR LOCATION
- GENEROUS PLOT
- OUTSTANDING POTENTIAL
- VIEWING ESSENTIAL
- THREE BEDROOMS
- FAMILY BATHROOM
- THREE RECEPTION ROOMS
- OPEN PLAN KITCHEN
- UTILITY ROOM AND GUEST W.C
3 Bedroom Semi-Detached House for sale in Great Wyrley, Walsall
** SPACIOUS FAMILY HOME ** POPULAR LOCATION ** GENEROUS PLOT ** OUTSTANDING POTENTIAL
** VIEWING ESSENTIAL ** THREE BEDROOMS **FAMILY BATHROOM ** THREE RECEPTION ROOMS
** OPEN PLAN KITCHEN ** UTILITY ROOM AND GUEST W.C ** LARGE BOARDED LOFT HAVING POTENTIAL TO CONVERT ** DRIVEWAY AND GARAGE **
Webb's estate agents are delighted to offer for sale this beautifully presented three-bedroom family home which needs to be viewed internally to be fully appreciated. The property is located within the village of Great Wyrley which offers a diverse range of amenities including, excellent primary & secondary schools, local shopping facilities and public houses. Commuter links are available with the M6 toll road linking the Midlands motorway network, A34, A5 and Landywood Railway providing commuter rail services to Birmingham New Street is just a few minutes away. The accommodation comprises three bedrooms, a hallway, an impressive lounge, a contemporary fitted breakfast kitchen, a utility room with w.c leading off, a conservatory, a family bathroom, double glazing and gas central heating.
To the outside is a driveway offering parking for numerous vehicles with access to garage. A key stand-out feature is the attractive rear garden with a patio and established trees and bushes.
Entrance Hallway -
Impressive Lounge - 5.99m x 3.23m (19'8" x 10'7" ) -
Conservatory - 4.27m x 2.79m (14'0" x 9'2") -
Breakfast Kitchen - 3.18m x 4.62m (10'5" x 15'2") -
Dining Room - 3.15m x 2.54m (10'4" x 8'4") -
Utlity Room - 2.84m x 1.68m (9'4" x 5'6") -
Ground Floor W.C -
Landing -
Loft - Substantial Fully Boarded Loft - providing ample storage with the potential to convert subject to relevant planning consent
Bedroom One - 4.83m x 3.25m (15'10" x 10'8") -
Bedroom Two - 3.28m x 2.92m (10'9" x 9'7") -
Bedroom Three - 3.02m x 2.13m (9'11 x 7'0") -
Family Bathrrom -
Garage - IN NEED OF UPGRADING
Generous Rear Garden -
Generous Driveway -
Identification Checks - C - Should a purchaser(s) have an offer accepted on a property marketed by Webbs Estate Agents they will need to undertake an identification check. This is done to meet our obligation under Anti Money Laundering Regulations (AML) and is a legal requirement. We use a specialist third party service to verify your identity. The cost of these checks is £28.80 inc. VAT per buyer, which is paid in advance, when an offer is agreed and prior to a sales memorandum being issued. This charge is non-refundable.
Property Ref: 761284_33574402
Similar Properties
3 Bedroom Detached House | Offers in region of £330,000
** SHOW HOME STANDARD ** BEAUTIFULLY PRESENTED THREE BED DETACHED FAMILY HOME ** THREE RECEPTION ROOMS ** CONSERVATORY *...
2 Bedroom Detached Bungalow | Offers in region of £329,950
** NO CHAIN ** POPULAR LOCATION ** INTERNAL VIEWING IS ESSENTIAL ** SPACIOUS DETACHED BUNGALOW ** WELL PRESENTED THROUGH...
Horseshoe Drive, Wimblebury, Cannock
4 Bedroom Detached House | Offers in region of £329,950
** NO CHAIN ** POPULAR LOCATION ** PRIME SCHOOL CATCHMENT ** VIEWING ADVISED ** DOUBLE FRONT DETACHED HOME ** FOUR BEDRO...
Miners Way, Hednesford, Cannock
4 Bedroom Townhouse | Offers in region of £335,000
** BEAUTIFUL FOUR BED END TOWN HOUSE ** SPACIOUS ROOMS ** FIELD VIEWS ** TWO EN SUITES ** FAMILY BATHROOM ** TWO RECEPTI...
3 Bedroom Detached Bungalow | Offers in region of £335,000
** INDIVIDUALLY BUILT DETACHED BUNGALOW ** WELL PRESENTED AND SPACIOUS ** EXCELLENT LOCATION ** THREE BEDROOMS ** LARGE...
3 Bedroom Detached House | Offers in region of £336,000
** NEW BUILD ** THREE BEDROOM DETACHED HOME ** BUYERS INCENTIVES / PART EXCHANGE AVAILABLE ** KEY WORKER INCENTIVES ** C...

Webbs Estate Agents (Cannock)
Cannock, Staffordshire, WS11 1LF
How much is your home worth?
Use our short form to request a valuation of your property.
Request a Valuation
