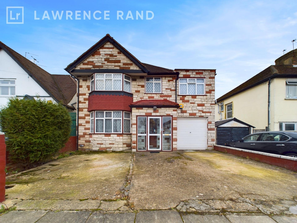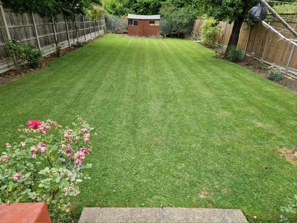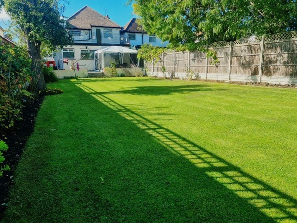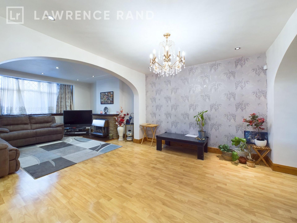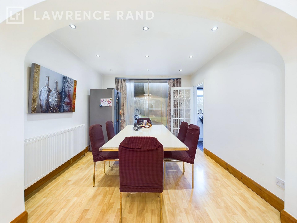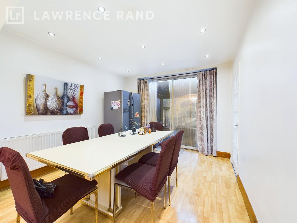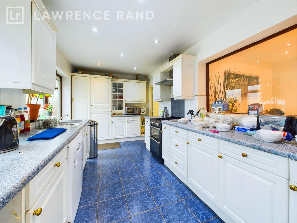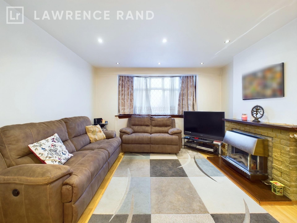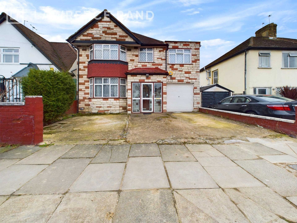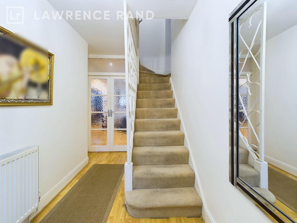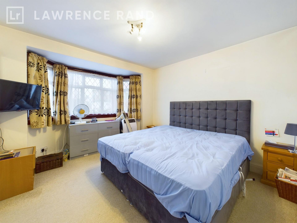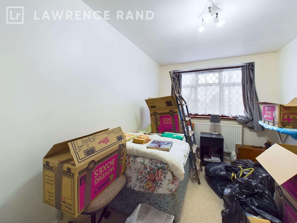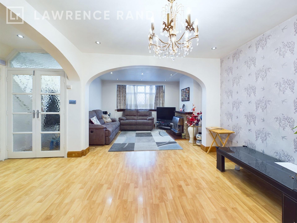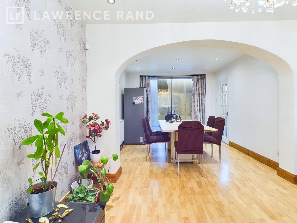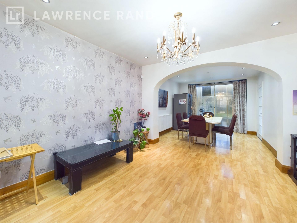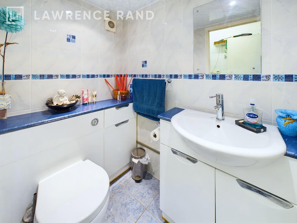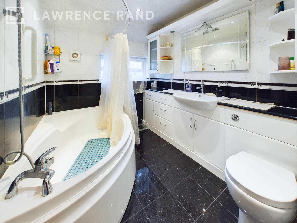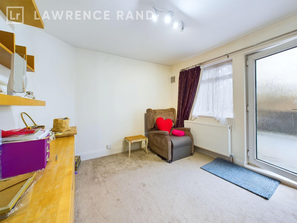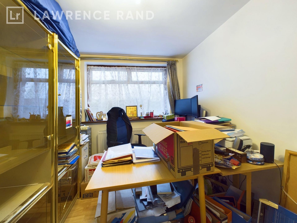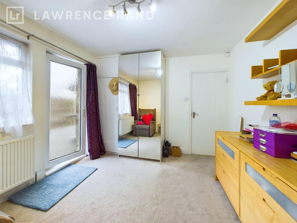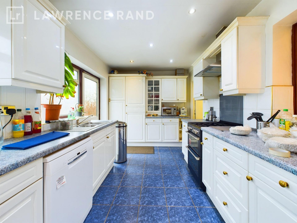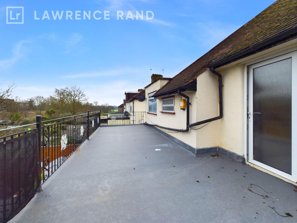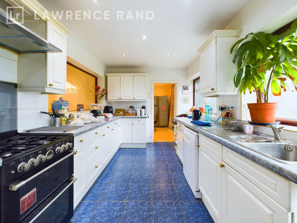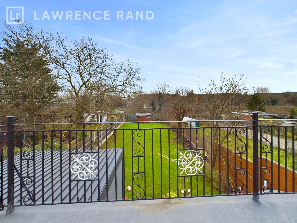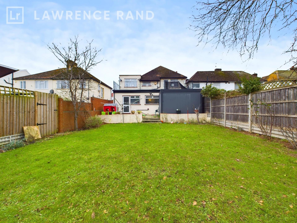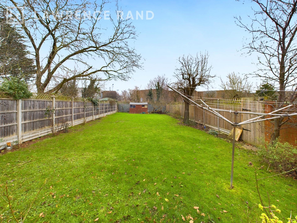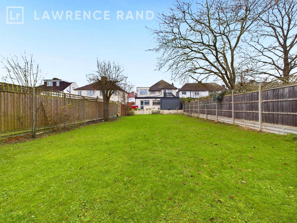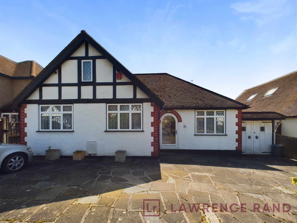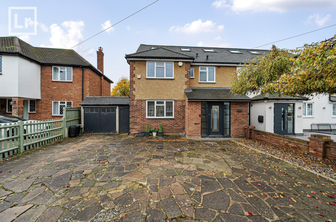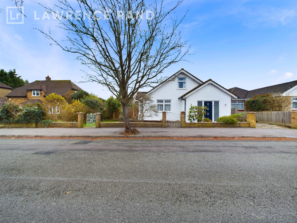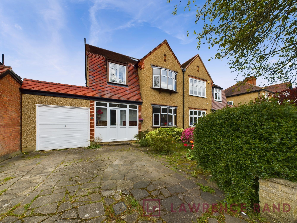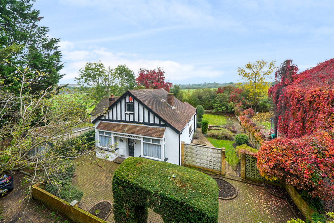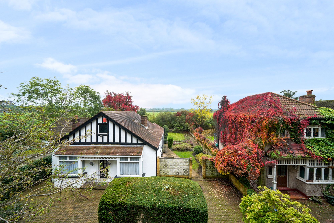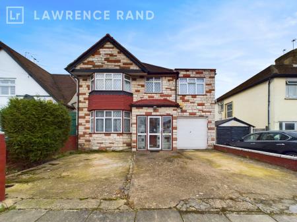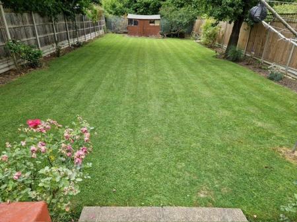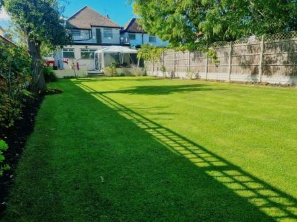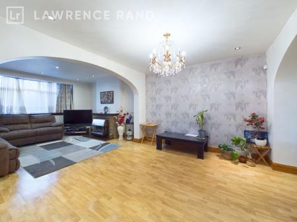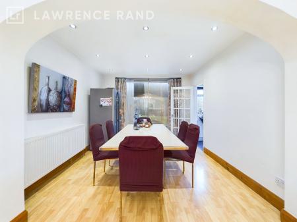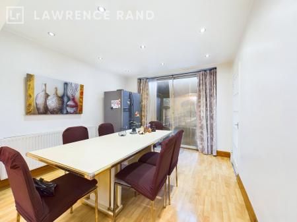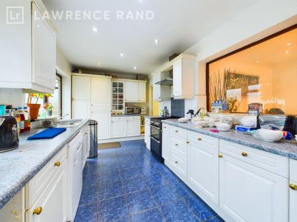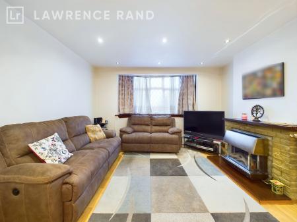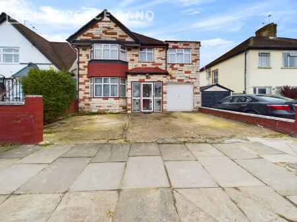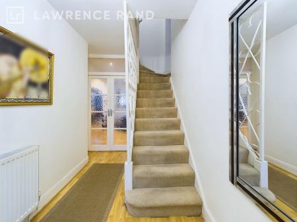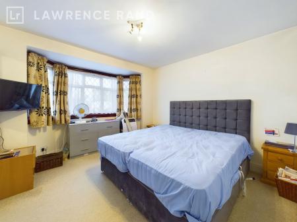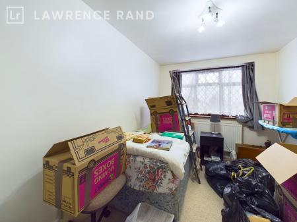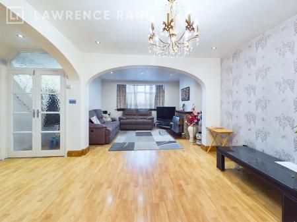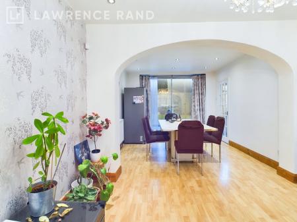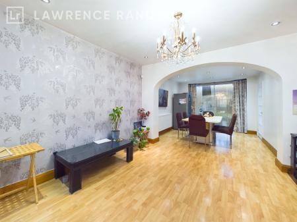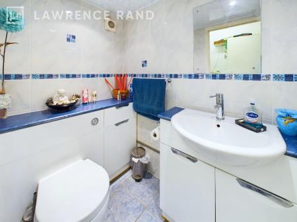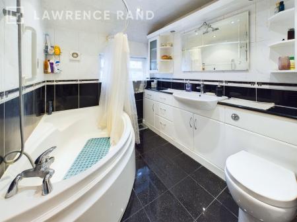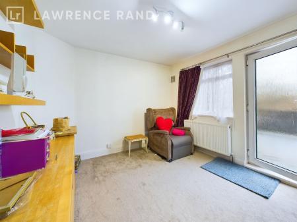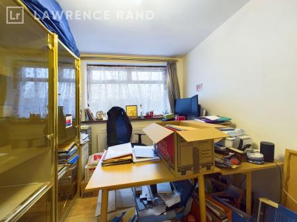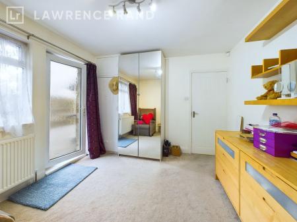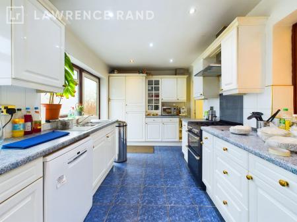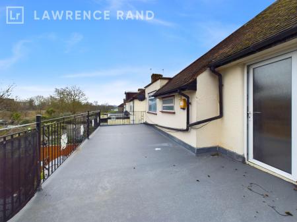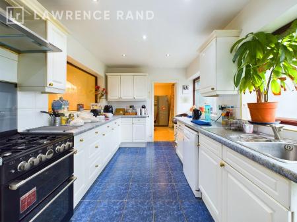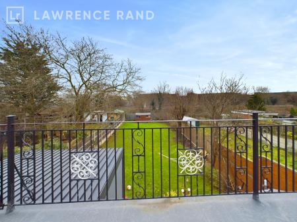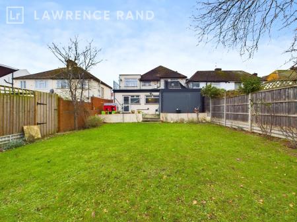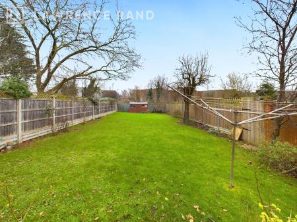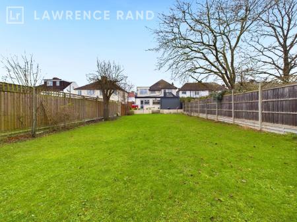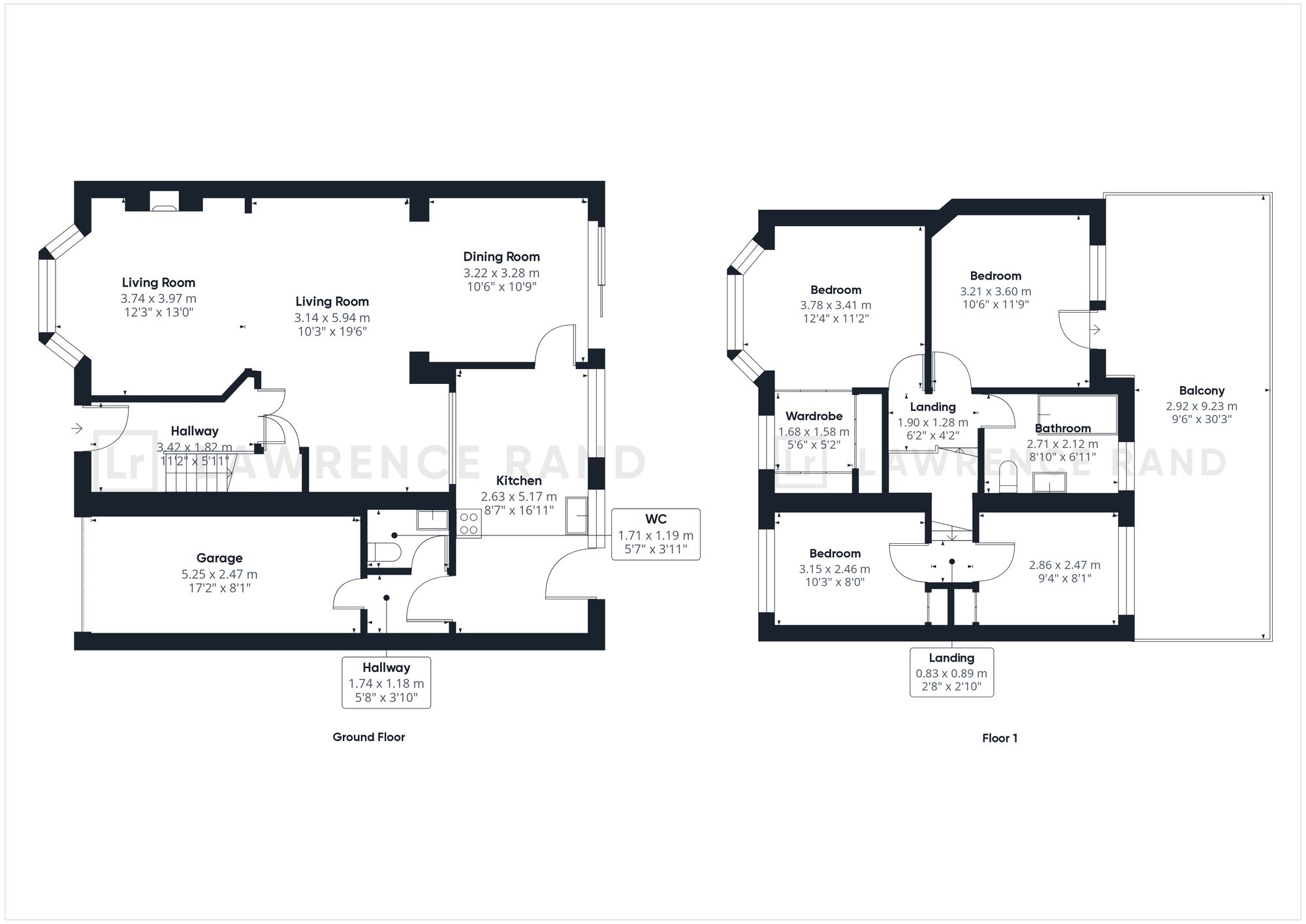- Four bedroom Detached house
- Two receptions
- Potential to extend (stpp)
- Garage & own drive
- Balcony
- Close proximity to transport links & Westway Cross Retail Park
4 Bedroom Detached House for sale in Greenford
This four-bedroom, extended detached house offers an abundance of living space for the growing family. Offered to the market in good decorative order throughout, in an ultra-convenient location close to shops and transport links including Westway Cross Retail Park.
The house is entered via a welcoming hallway with doors to all principal rooms. The large through lounge/dining room has a front aspect bay window and plenty of room for both relaxing and dining. The family kitchen has an array of wall and base units, ample work surfaces integral appliances, an integral window overlooking the dining room and a glass door leading to the rear garden. The ground floor benefits from a guest cloakroom.
Upstairs are four comfortable bedrooms and a fresh family bathroom. There is a lovely balcony with views spanning the whole width of the upstairs rear. Outside is a lovely well maintained garden with mature shrubs and flowers framing the patio and lawn area. To the side of the house is a garage. the frontage provides off street parking for several cars.
Situated in a desirable area just a short walk to Greenford Central Line station, the property is just moments from the local schools, parks, cafes, and a range of shops. With easy access to public transport and the A40.
Verified Material Information:
Council tax band: D, London Borough of Ealing
Council tax annual charge: £1948.34 a year (£162.36 a month)
Tenure: Freehold
Property construction: Standard form
Energy Performance rating: D
Electricity supply: Mains electricity
Solar Panels: No
Water supply: Mains water supply
Heating: Central heating
Heating features: Double glazing
Broadband & mobile coverage:
Broadband: FTTP (Fibre to the Premises)
Parking: Driveway & Garage
All information is provided without warranty. Contains HM Land Registry data © Crown copyright and database right 2021. This data is licensed under the Open Government Licence v3.0.
The information contained is intended to help you decide whether the property is suitable for you. You should verify any answers which are important to you with your property lawyer or surveyor or ask for quotes from the appropriate trade experts: builder, plumber, electrician, damp, and timber expert.
Energy Efficiency Current: 62.0
Energy Efficiency Potential: 82.0
Important Information
- This is a Freehold property.
- This Council Tax band for this property is: D
Property Ref: 92272a72-c1d1-4a51-80eb-5802b0b49074
Similar Properties
3 Bedroom Detached Bungalow | Asking Price £850,000
An impressive detached bungalow set within this large plot with significant potential to enlarge and improve with a Sout...
4 Bedroom Semi-Detached House | Asking Price £850,000
We are pleased to market this four-bedroom halls adjoining semi-detached property with the added benefit of having no up...
3 Bedroom Detached Bungalow | Asking Price £850,000
Three double-bedroom detached bungalow tastefully designed to a high standard in one of the area’s most sought after roa...
5 Bedroom Semi-Detached House | £895,000
2 Bedroom Detached Bungalow | Asking Price £895,000
A potential building plot measuring 22m width X 21m deep located on a sought after and private road. The property is bei...
2 Bedroom Detached Bungalow | £895,000
Nestled away on a secluded private road the property has stunning, picturesque view to the left and rear. This delightfu...
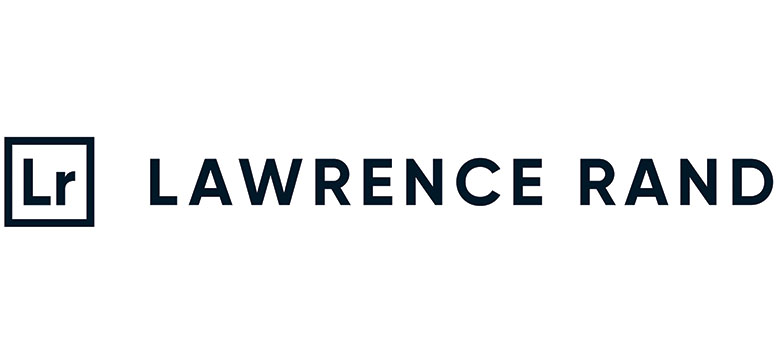
Lawrence Rand (Ruislip Manor)
Ruislip Manor, Middlesex, HA4 9BH
How much is your home worth?
Use our short form to request a valuation of your property.
Request a Valuation
