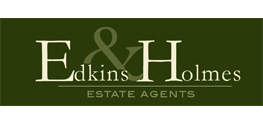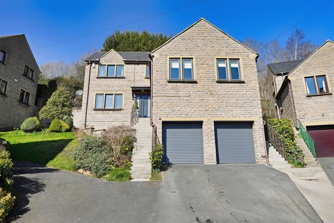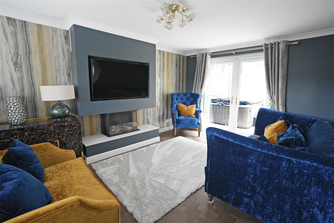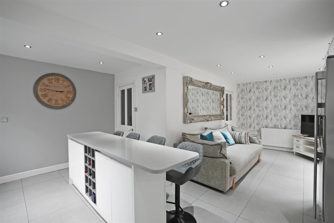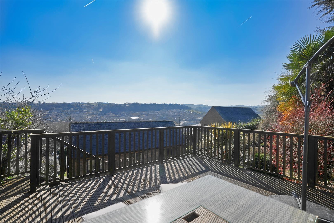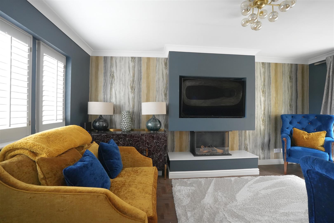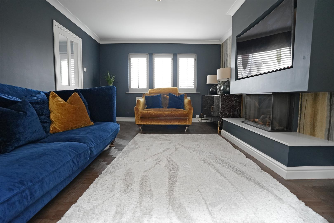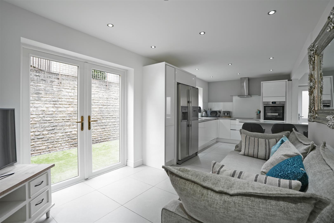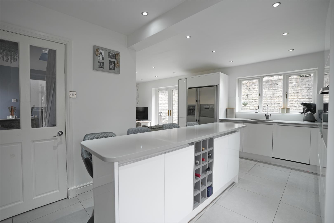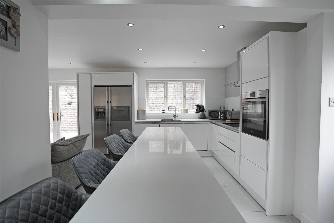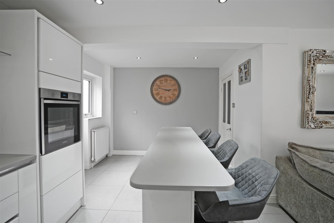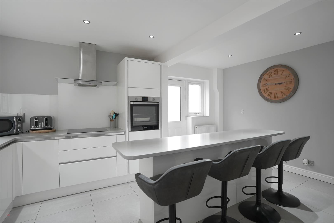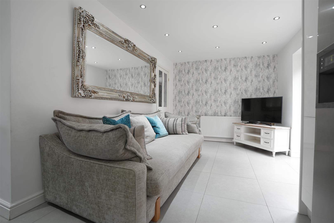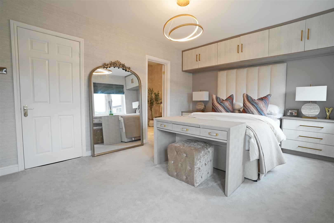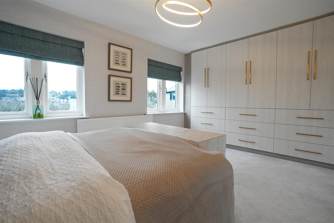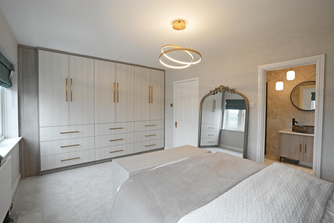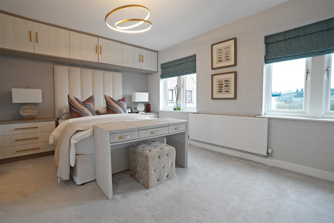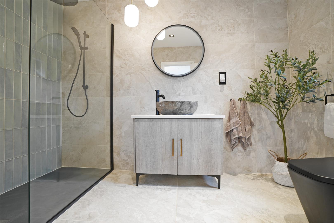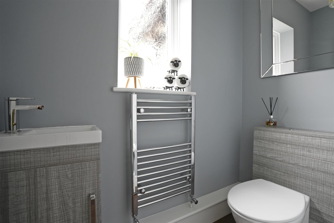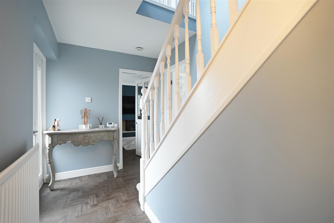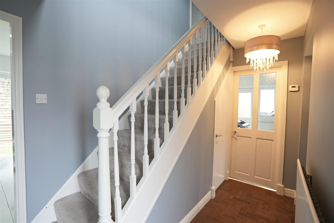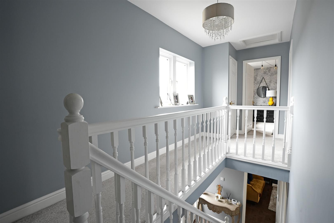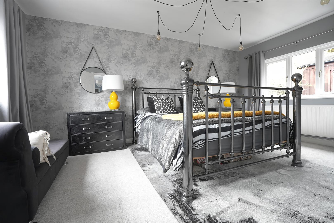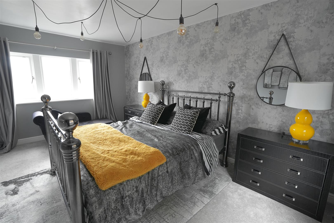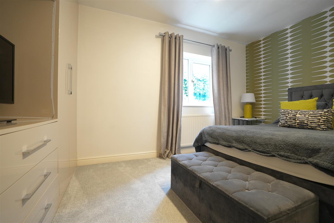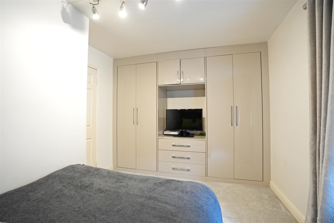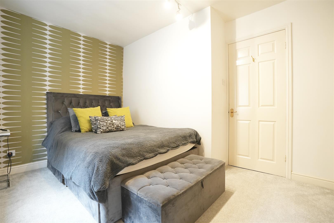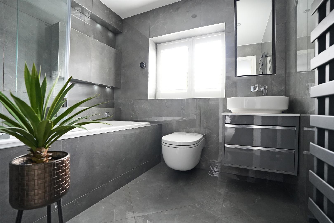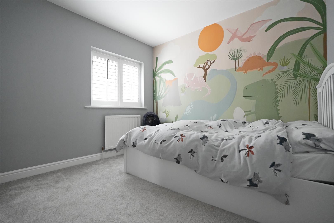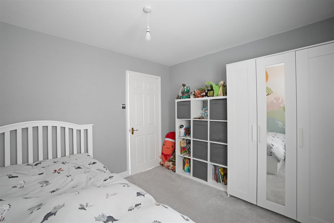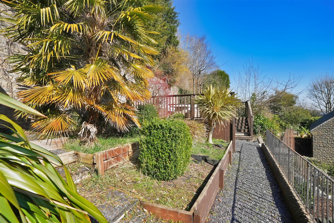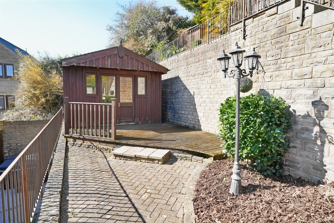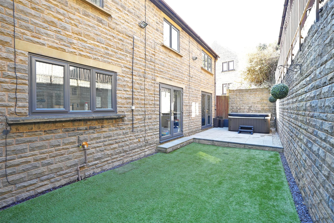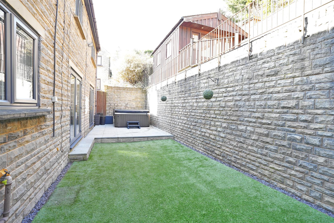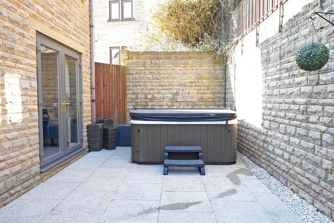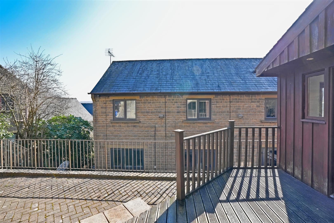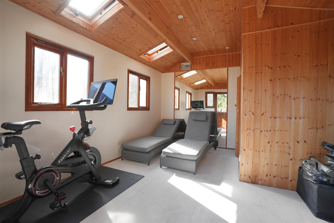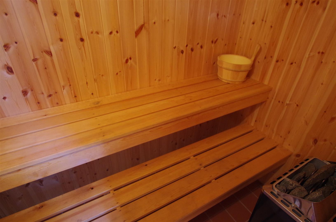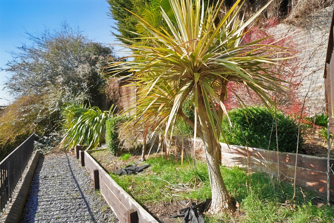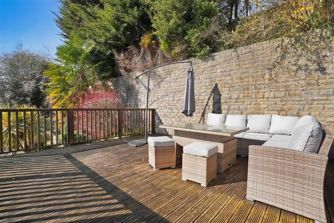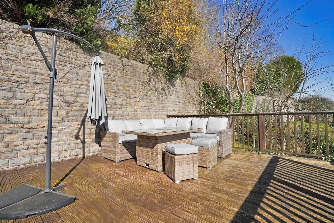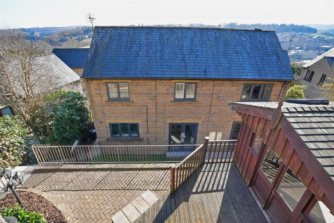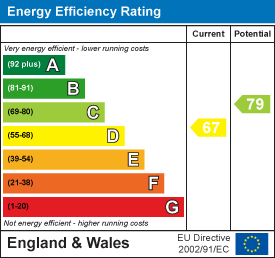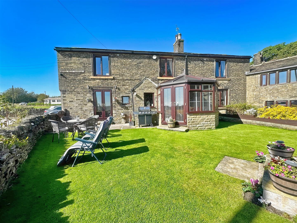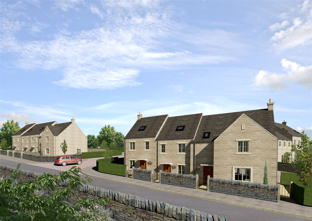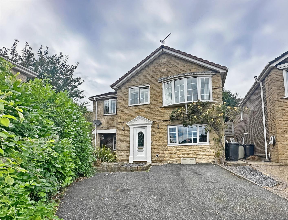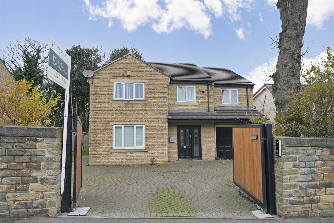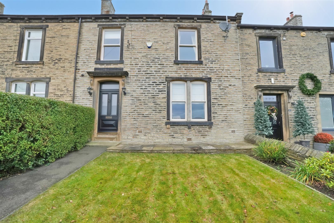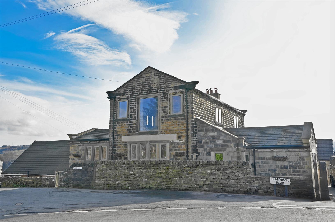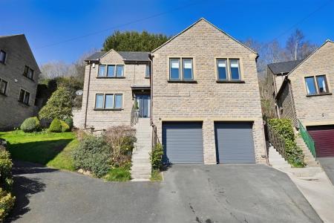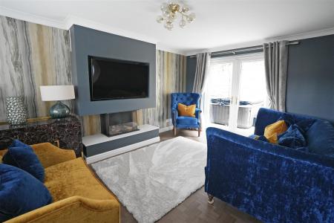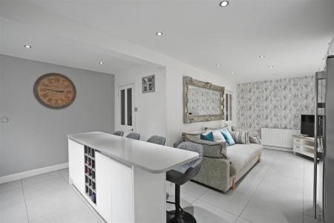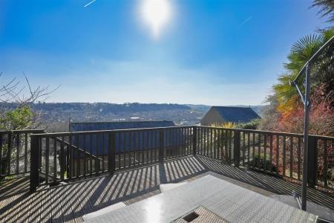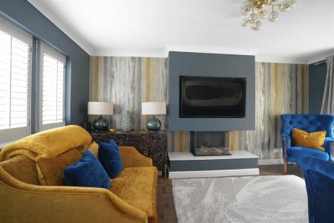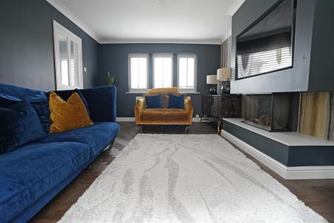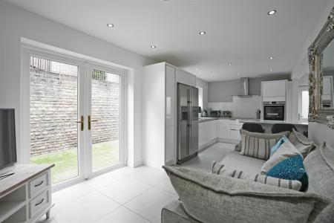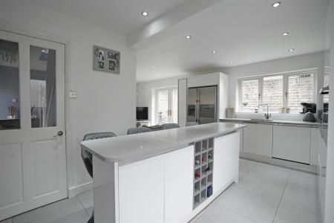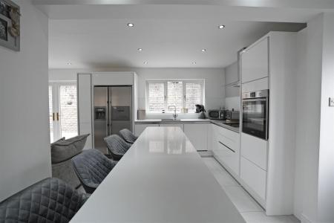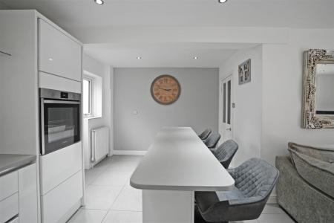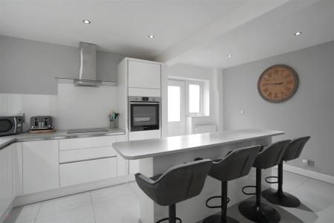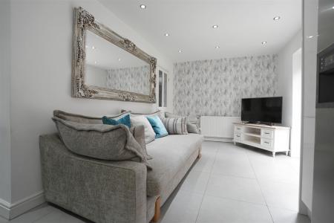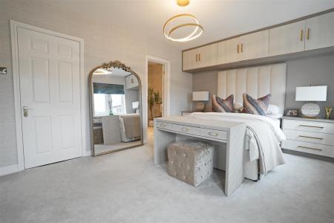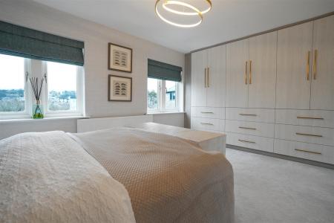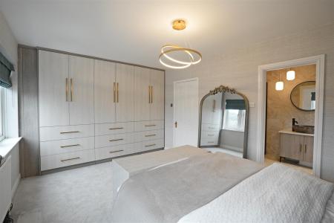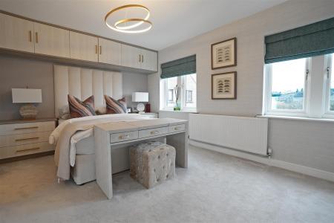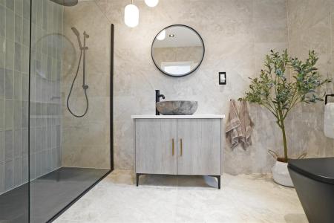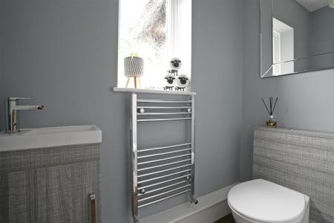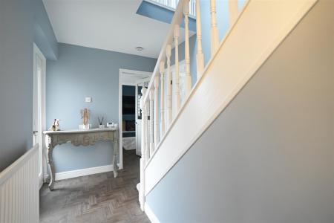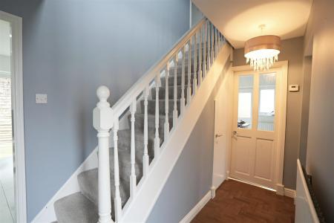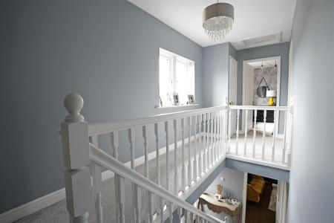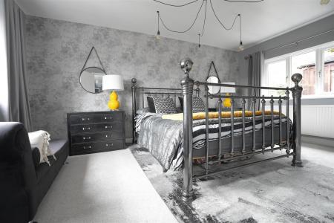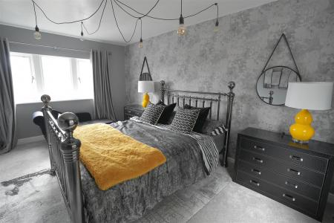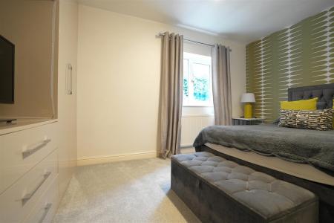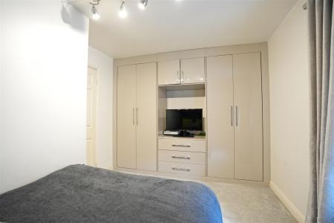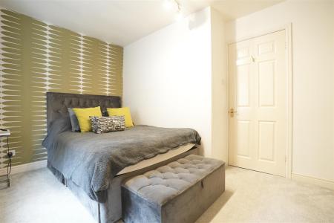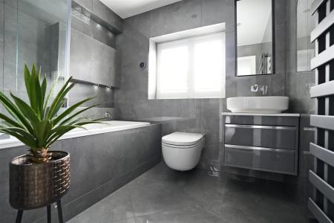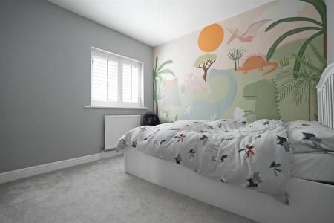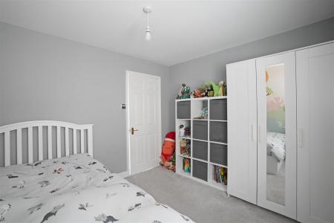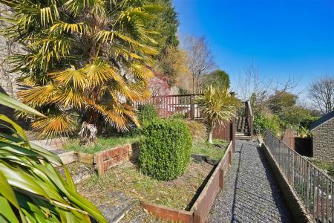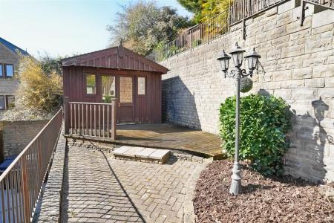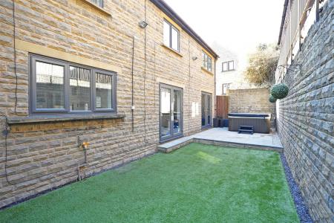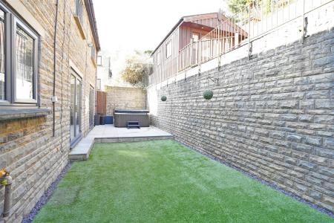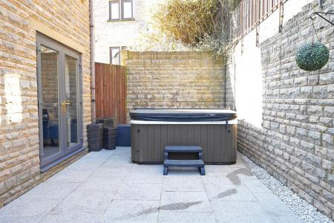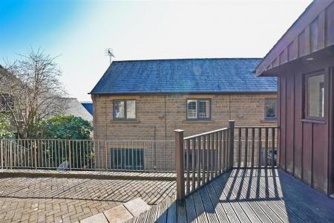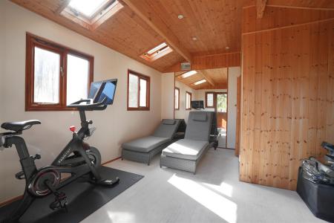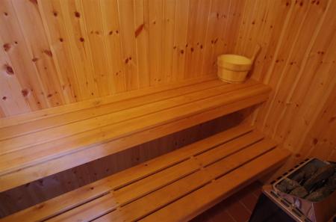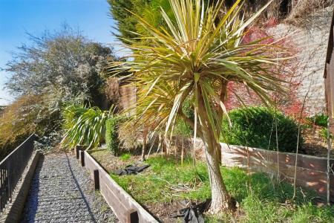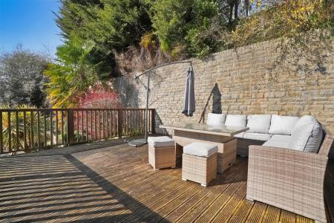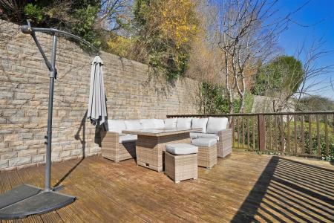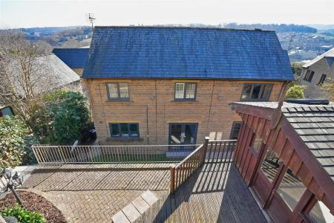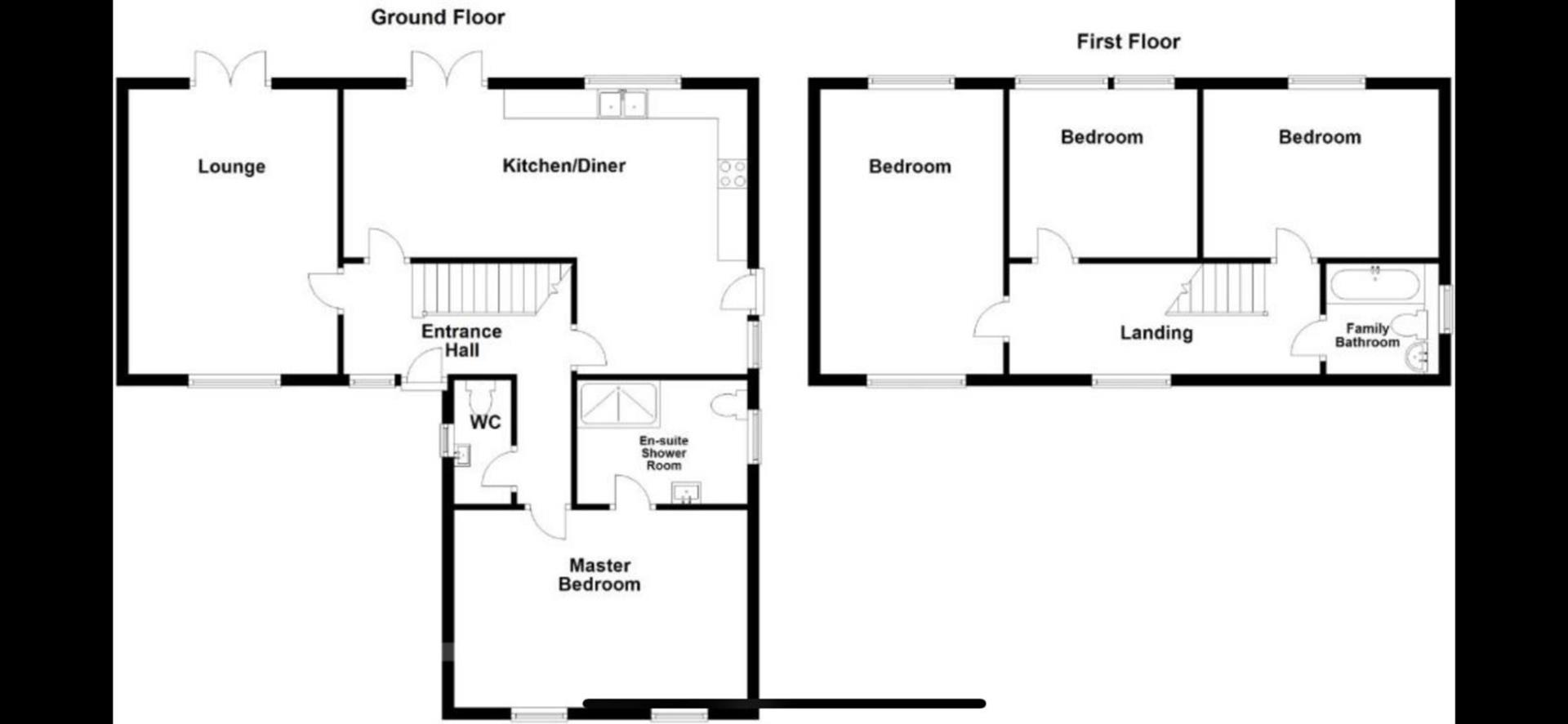- Luxury Executive Detached Family Home
- Four Double Bedrooms
- Living/Dining Kitchen and Separate Lounge
- Master Bedroom with En-Suite
- Hot Tub and Sauna Included
- Tiered Garden
4 Bedroom Detached House for sale in Greetland
Prominently located on Bankfield Grange, Greetland, this stunning four-bedroom detached home offers an exquisite blend of modern living and luxury.
The property boasts a spacious and stylish living space, perfect for both family living and entertaining. The heart of the home is the beautifully designed living dining kitchen, providing a contemporary space with high-end finishes, ideal for social gatherings.
The master bedroom is a true retreat, featuring a luxurious en-suite bathroom for added comfort and privacy. Outside, the tiered garden provides an attractive setting, with a summer house that houses a sauna for ultimate relaxation. A hot tub completes the perfect outdoor sanctuary with far reaching views to the upper tiers.
Additional features include a double garage, offering ample storage and parking space, and an overall high standard of presentation throughout. This property truly offers a lifestyle of comfort and sophistication.
To The Ground Floor: -
Entrance Hall - Understair cupboard. Radiator. UPVC double glazed door.
Cloakroom - Two piece suite comprising WC and wash hand basin. Chrome towel radiator. UPVC double glazed to side elevation.
Lounge - 4.906 x 3.561 (16'1" x 11'8") - Log effect 'Dru' remote controlled gas fire. Two radiators. UPVC double glazed window to front elevation. UPVC double glazed French doors to rear garden.
L-Shaped Living/Dining Kitchen - 6.899 x 2.884 plus 3.135 x 1.903 (22'7" x 9'5" plu - A fantastic living space, the real heart of the home with lounge area, kitchen and dining area with French doors affording access to the rear garden.
Modern fitted kitchen with quartz worktops. Breakfast bar island. Stainless steel under counter sink. Induction hob with stainless steel and glass cooker hood over. Eye- level oven. Integrated washing machine and dishwasher. American style fridge freezer included. Two radiators.
UPVC double glazed window to rear elevation. UPVC double glazed French doors to rear garden. UPVC double glazed door to side access.
Master Bedroom - 4.520 x 3.929 (14'9" x 12'10") - Modern fitted wardrobes. Radiator. Two UPVC double glazed window to front elevation.
En-Suite - Stylish three piece suite comprising double shower cubicle, wash hand basin and WC. Fully tiled. Shaver point. Extractor fan. Chrome towel radiator. UPVC double glazed window to side elevation.
To The First Floor: -
Landing - Stairs from entrance hall. Cupboard. UPVC double glazed window to front elevation.
Bedroom Two - 4927 x 3.132 (16164'8" x 10'3") - Radiator. UPVC double glazed windows to front and rear elevation.
Bedroom Three - 4.066 x 2.399 (13'4" x 7'10") - Built in wardrobes. Radiator. UPVC double glazed window to rear elevation.
Bedroom Four - 3.247 x 2.939 (10'7" x 9'7") - Radiator. UPVC double glazed to rear elevation.
Bathroom - Luxury three piece comprising bath with mixer taps and shower over, wash hand basin and WC. Fully tiled. Towel radiator. Under floor heating. UPVC double glazed window to side elevation.
Double Garage - 5.236 x 5.182 (17'2" x 17'0") - Power and light. Boiler (installed 2024). Electric up and over doors.
Parking - Driveway parking for several cars.
Front Garden - A mature rockery with a range of shrubs. Steps leading to the front door.
Rear Garden - A stunning tiered garden consisting of three levels.
The ground level is an artificial lawn garden with decking area and hot tub (included).
The second tier has a paved area and raised decking area on which there is a summer house. The summer house measures 4.258 x 3.538 and currently contains a gym and sauna (sauna included in sale).
The third tier has spectacular views across the valley. There is a raised decking area for sitting and enjoying the view along with raised flower beds and a shed.
Council Tax Band - E
Location - To find the property, you can download a free app called What3Words which every 3 metre square of the world has been given a unique combination of three words.
The three words designated to this property is: linen.shows.fired
Disclaimer - DISCLAIMER: Whilst we endeavour to make our sales details accurate and reliable they should not be relied on as statements or representations of fact and do not constitute part of an offer or contract. The Seller does not make or give nor do we or our employees have authority to make or give any representation or warranty in relation to the property. Please contact the office before viewing the property to confirm that the property remains available. This is particularly important if you are contemplating travelling some distance to view the property. If there is any point which is of particular importance to you we will be pleased to check the information for you. We would strongly recommend that all the information which we provide about the property is verified by yourself on inspection and also by your conveyancer, especially where statements have been made to the effect that the information provided has not been verified.
We are not a member of a client money protection scheme.
Property Ref: 9878964_33750545
Similar Properties
3 Bedroom Link Detached House | £465,000
Welcome to this charming property located in the picturesque Upper West Scausby, Bradshaw. This delightful house boasts...
4 Bedroom Townhouse | Offers in excess of £450,000
'Aprils View' is a small development of 13 townhouses offering residents all the amenities of modern living and tasteful...
Templars Close, Greetland, Halifax
5 Bedroom Detached House | £450,000
A deceptively spacious, five bedroom, family home in the heart of Greetland. Tucked away on this quiet cul-de-sac this m...
4 Bedroom Detached House | £500,000
Welcome to this stunning executive detached house located on Kelvin Road in this popular area of Elland. This well-propo...
4 Bedroom Terraced House | £500,000
**PART EXCHANGE CONSIDERED**Nestled in the charming row of period properties at Mayfield, Hipperholme, this delightful m...
4 Bedroom Detached House | £500,000
Positioned in a prominent position, this remarkable detached house, formerly a post office, has been thoughtfully conver...
How much is your home worth?
Use our short form to request a valuation of your property.
Request a Valuation
