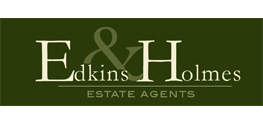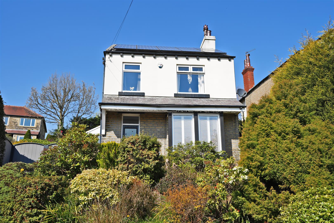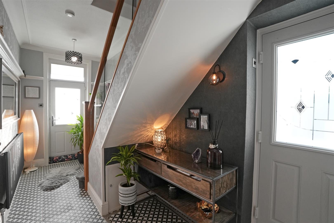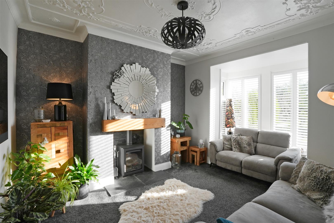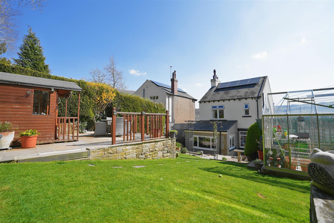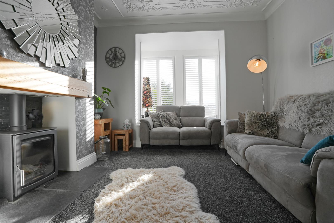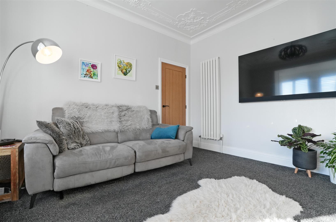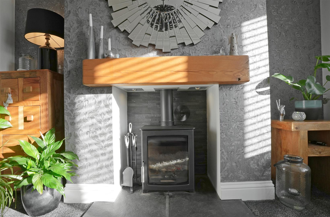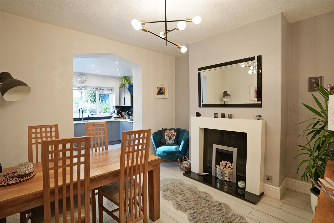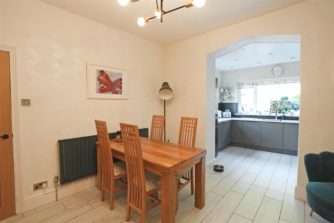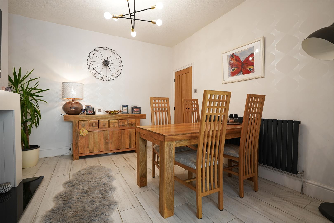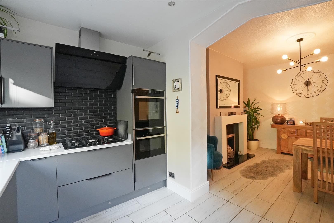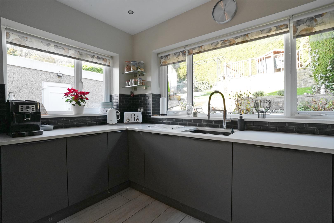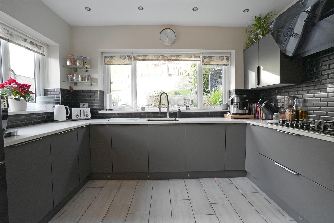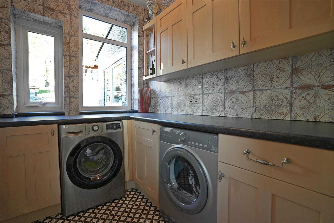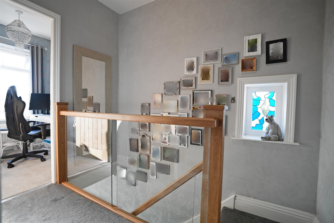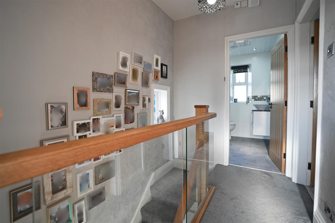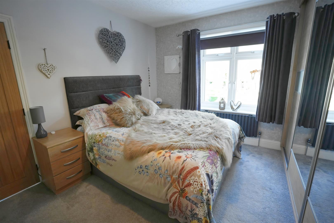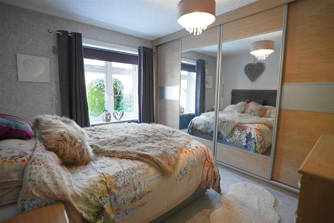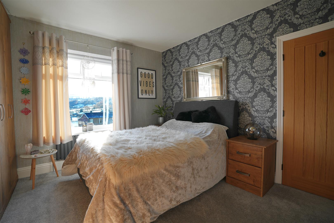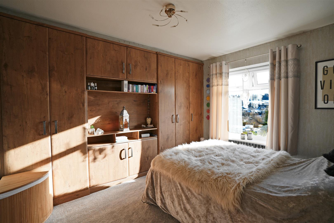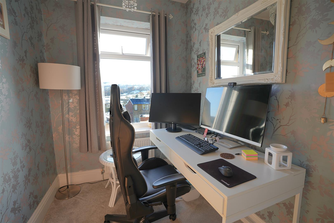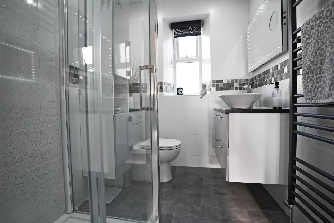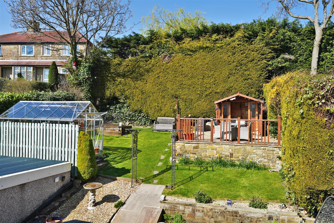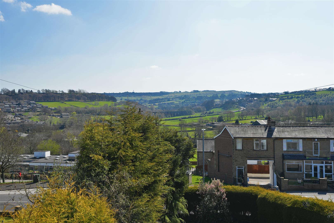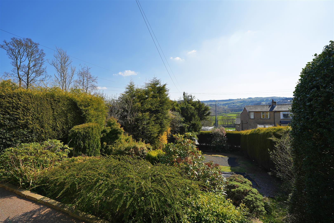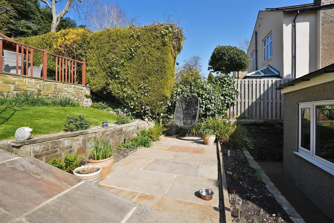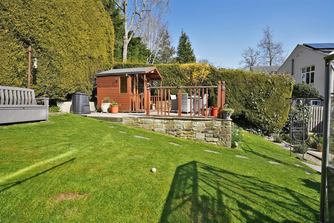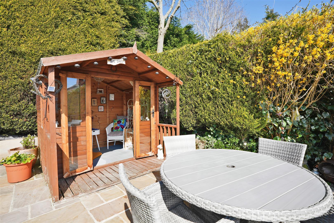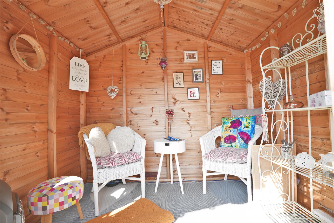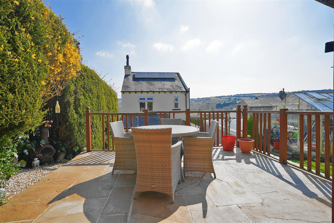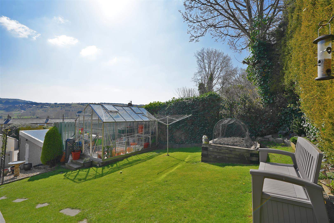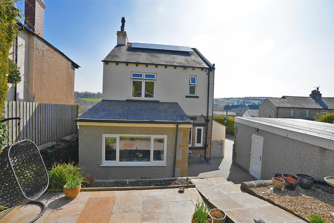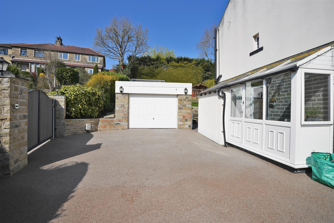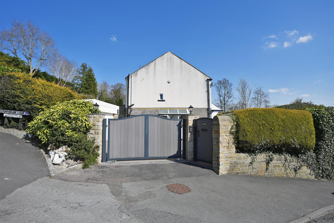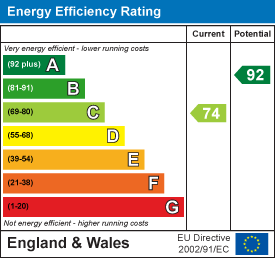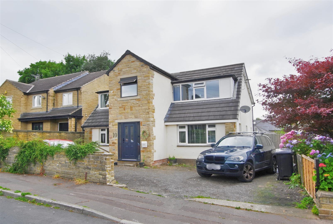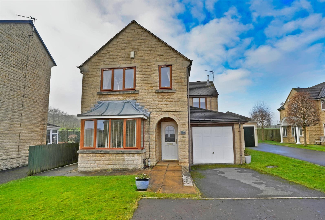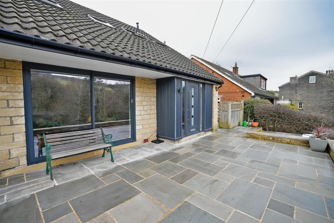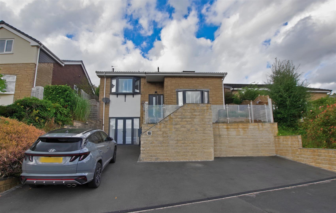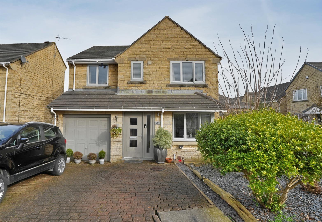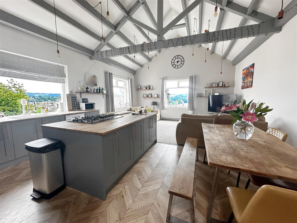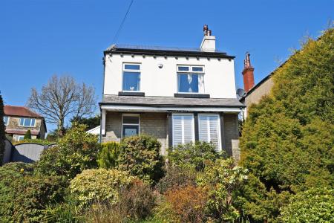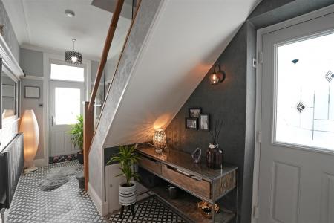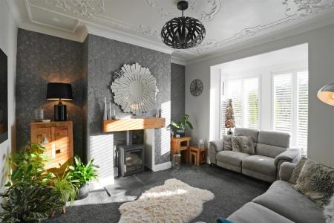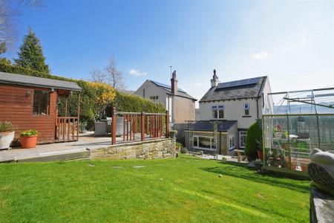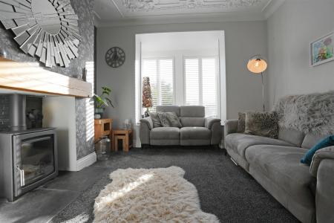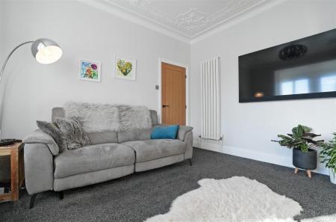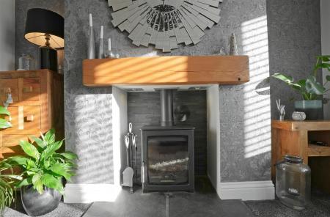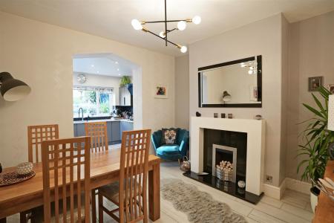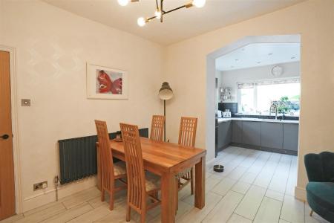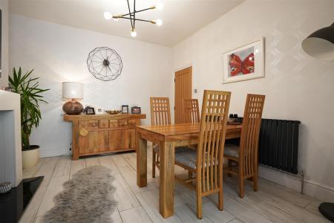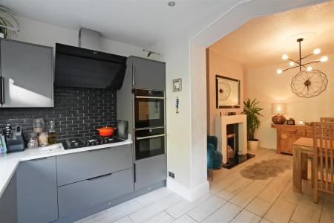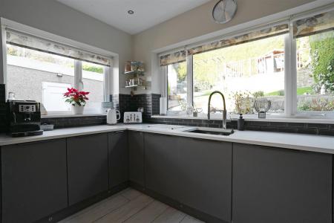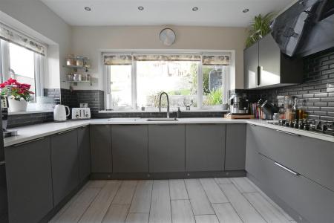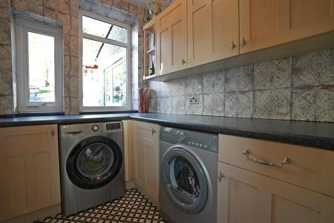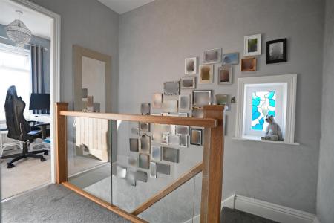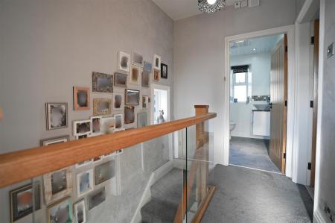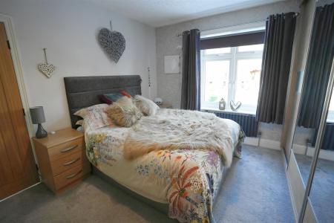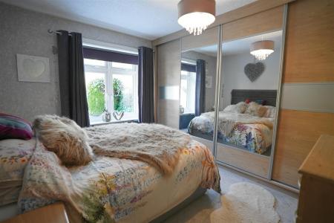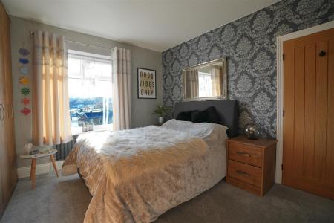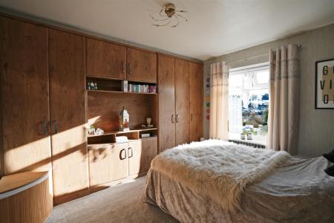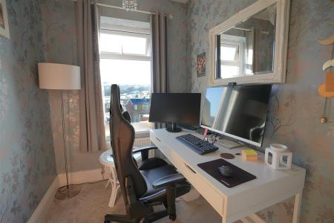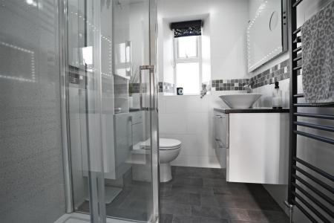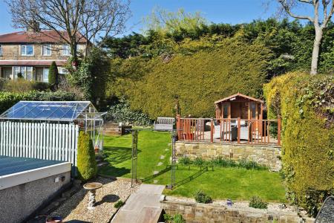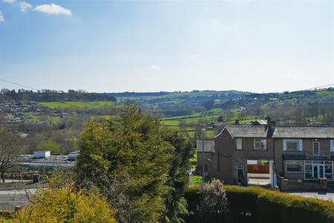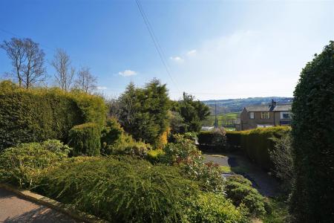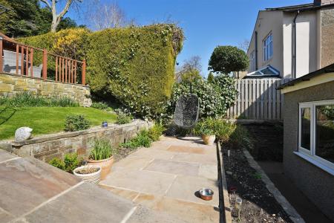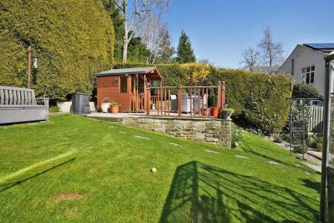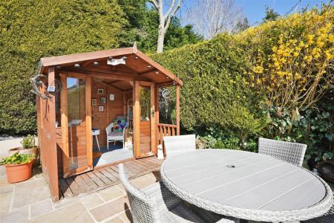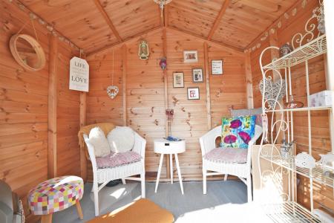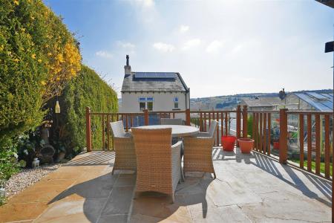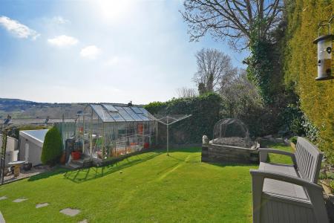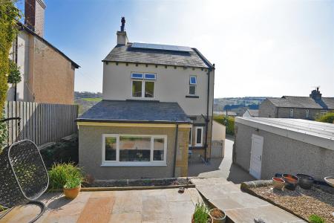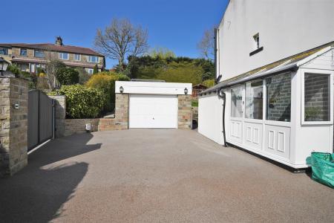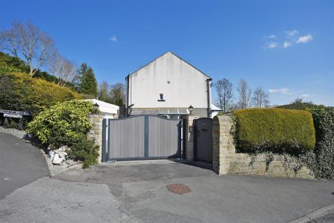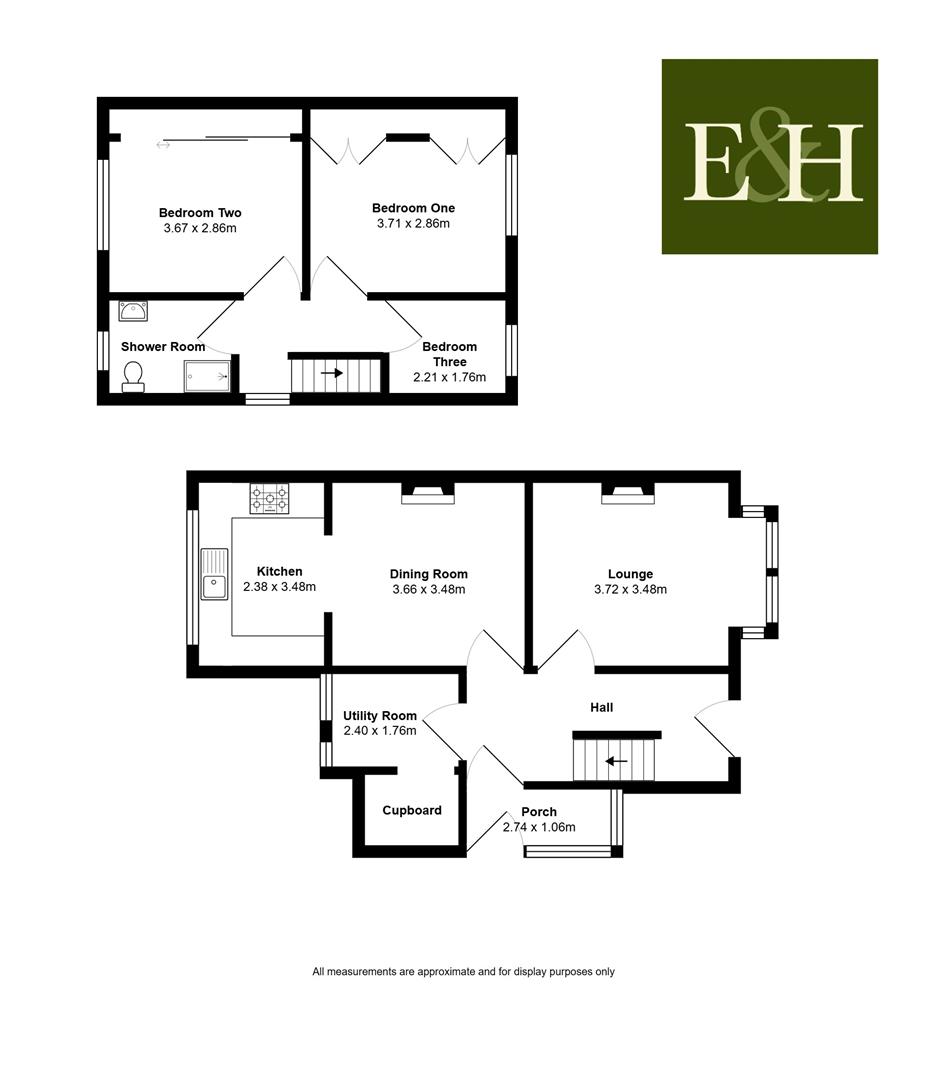- Three Bedroom Detached
- Spacious Plot
- Modern stylish interior
- Detached garage
- Garden Room
- Multi fuel stove in lounge
- Popular Greetland Village location
3 Bedroom Detached House for sale in Greetland
Situated in a elevated position on Saddleworth Road, Greetland, this delightful house is sure to capture your heart. Boasting two reception rooms, three bedrooms, and a well-appointed shower room, this property offers a comfortable and inviting living space for you and your family. The large gardens benefit from an attractive outlook and far reaching views.
The two reception rooms provide ample space for entertaining guests or simply relaxing with your loved ones. Imagine cosy evenings by the fireplace or hosting lively gatherings in these welcoming areas.
With three bedrooms, there is plenty of room for personalisation and creating your own peaceful retreats. Whether you need a home office, a guest room, or a children's play area, the possibilities are endless. The well-maintained shower room ensures convenience and comfort for your daily routines.
An electric gated driveway affords parking for three cars and leads to the large detached garage with electric door.
The current owners had obtained planning permission for an extension to create a six bedroom property which has now lapsed but plans are available to view.
This charming house on Saddleworth Road is not just a property, but a place where memories are made and cherished. Don't miss the opportunity to make this house your home in the heart of Greetland.
Entrance Porch - 2.717 x 0.986 (8'10" x 3'2") - Tiled floor. UPVC double glazed door to side elevation.
Entrance Hall - Tiled floor with hatch access to under drawing crawl space. Designer radiator. Composite door to front elevation.
Lounge - 4.688 x 3.645 (15'4" x 11'11") - Multifuel stove. Designer radiator. UPVC double glazed Bay window with shutters to front elevation.
Dining Room - 3.652 x 3.672 (11'11" x 12'0") - Open plan to kitchen. Pebble effect, living flame gas fire. Underfloor heating. Radiator.
Kitchen - 2.461 x 3.463 (8'0" x 11'4") - Fitted kitchen with wall and base units. One and a half bowl, composite under counter sink. Quartz work surfaces. Neff electric oven. Neff five ring gas hob with Neff extractor over. Neff integrated microwave. Hotpoint dishwasher. Underfloor heating. UPVC double glazed windows to rear and side elevations.
Utility Room - 2.392 x 1.785 (7'10" x 5'10") - Wall and base units. Cupboards. Plumbing for washing machine. Storage space housing boiler. Radiator. Two UPVC double glazed windows to rear elevation.
Landing - Stairs leading from entrance hall. Partially boarded loft with access via ladder. UPVC double glazed window to side elevation.
Bedroom One - 3.702 x 2.779 to wardrobes (12'1" x 9'1" to wardro - Fitted wardrobes. Designer radiator. UPVC double glazed window to rear elevation.
Bedroom Two - 3.698 x 2.931 to wardrobes (12'1" x 9'7" to wardro - Fitted wardrobes. Designer radiator. UPVC double glazed window to front elevation.
Bedroom Three - 2.220 x 1.837 (7'3" x 6'0") - Radiator. UPVC double glazed window to front elevation.
Bathroom - 2.422 x 1.778 (7'11" x 5'9") - Built in blue tooth speaker system. Vanity wash hand basin with granite top. Low flush W.C. Shower cubicle. Fully tiled. Chrome towel radiator. Extractor fan. UPVC double glazed window to rear elevation.
Garage - 6.376 x 4.068 (20'11" x 13'4") - Electric up and over doors. Plumbing. Power. Light. Double glazed door.
Parking - Resin driveway for three plus cars.
Front Garden - Spacious enclosed garden currently utilised for growing produce.
Rear Garden - Patio and lawn garden with summerhouse (with power). Greenhouse.
Additional Info - Solar panels installed November 2022.
5.8kw system with hybrid invertor and 9.6kw battery.
Council Tax Band - D
Location - To find the property, you can download a free app called What3Words which every 3 metre square of the world has been given a unique combination of three words.
The three words designated to this property is: pencil.manage.home
Disclaimer - DISCLAIMER: Whilst we endeavour to make our sales details accurate and reliable they should not be relied on as statements or representations of fact and do not constitute part of an offer or contract. The Seller does not make or give nor do we or our employees have authority to make or give any representation or warranty in relation to the property. Please contact the office before viewing the property to confirm that the property remains available. This is particularly important if you are contemplating travelling some distance to view the property. If there is any point which is of particular importance to you we will be pleased to check the information for you. We would strongly recommend that all the information which we provide about the property is verified by yourself on inspection and also by your conveyancer, especially where statements have been made to the effect that the information provided has not been verified.
We are not a member of a client money protection scheme.
Property Ref: 9878964_33551508
Similar Properties
5 Bedroom Detached House | £400,000
Situated in this sought after location is this five bedroom detached property that is in a prime location for both local...
4 Bedroom Detached House | £390,000
An attractive, four bedroom, executive detached house located in Elland. This impressive property boasts a spacious and...
4 Bedroom Semi-Detached House | £380,000
In an elevated position on Oldham Road, Ripponden this semi-detached house offers a delightful blend of contemporary liv...
High Meadows, Greetland, Halifax
5 Bedroom Detached House | £420,000
Welcome to High Meadows in the charming village of Greetland. This stunning detached house boasts five spacious bedrooms...
4 Bedroom Detached House | £425,000
Discover your dream home with this exceptional four-bedroom executive detached residence located on the prestigious Holl...
Sunnybank Road, Greetland, Halifax
4 Bedroom Detached House | £440,000
The unassuming exterior belies the stylish and modern interior of this spacious four/five bedroom, detached, family home...
How much is your home worth?
Use our short form to request a valuation of your property.
Request a Valuation
