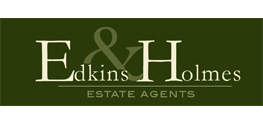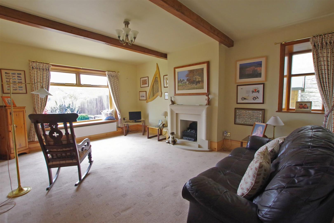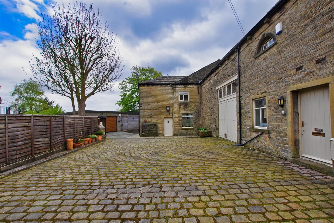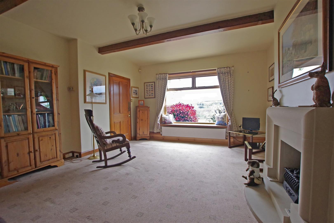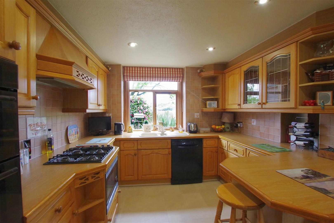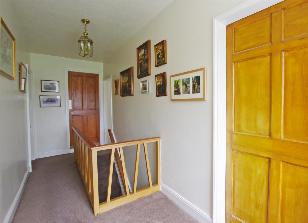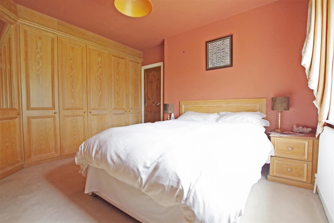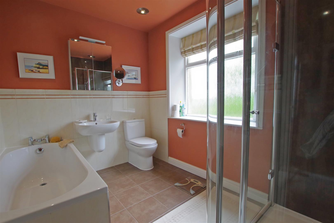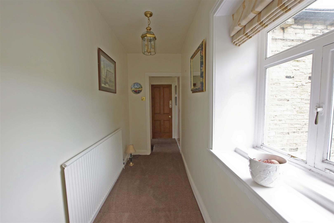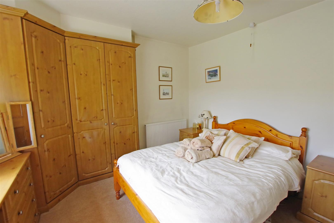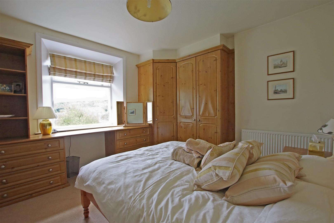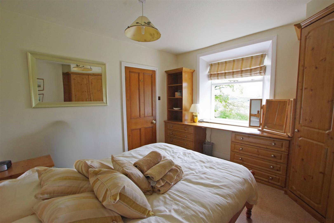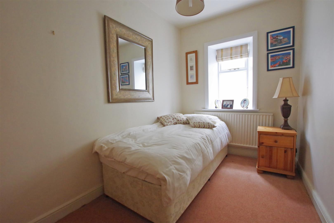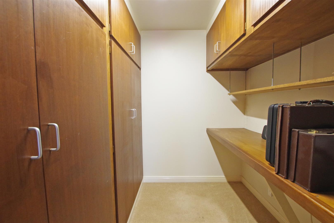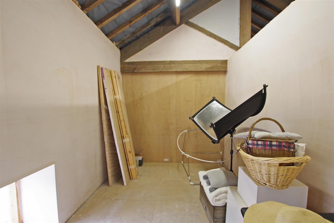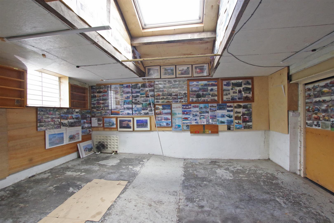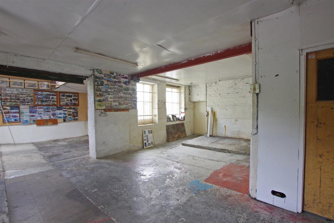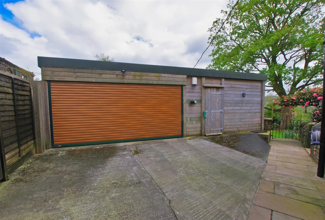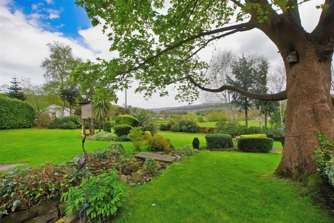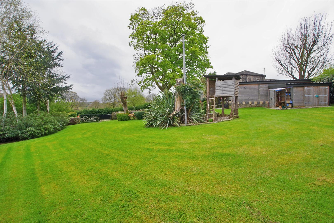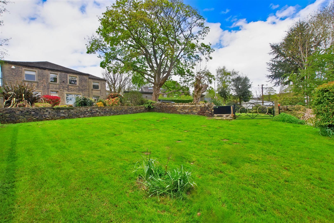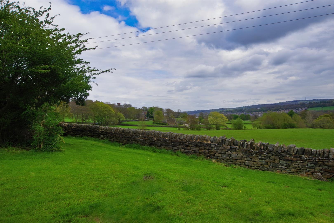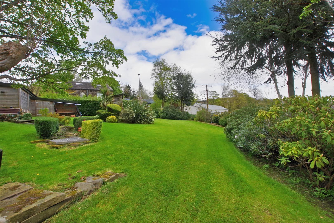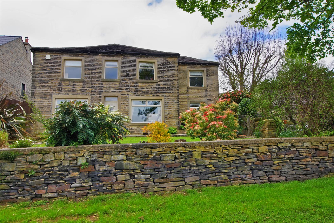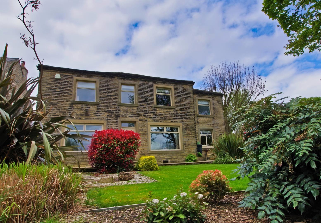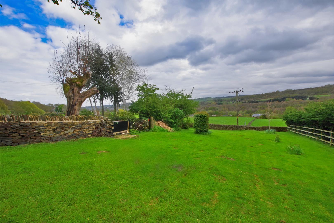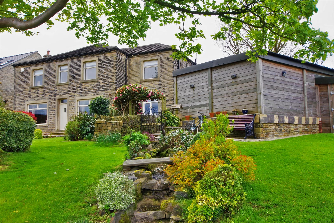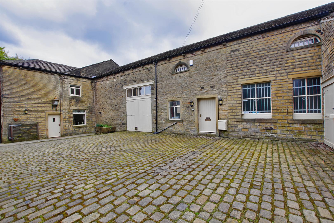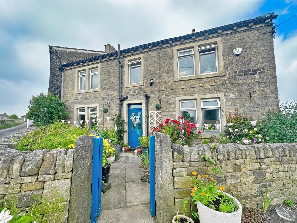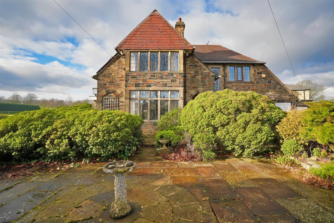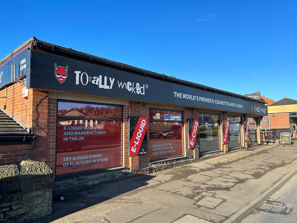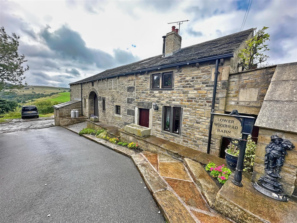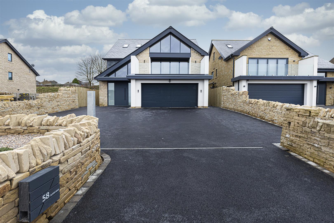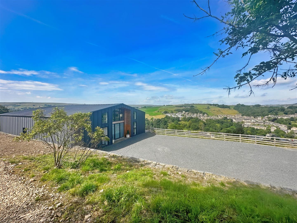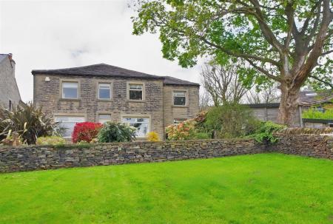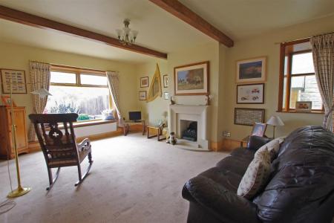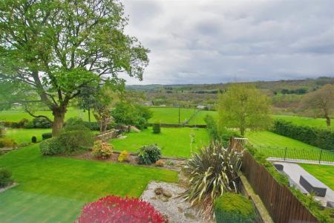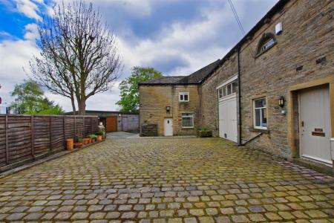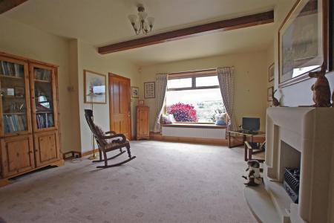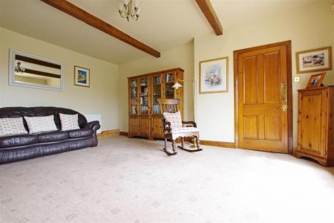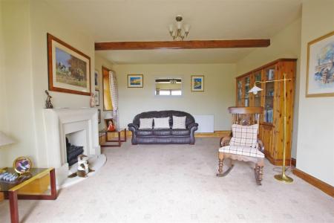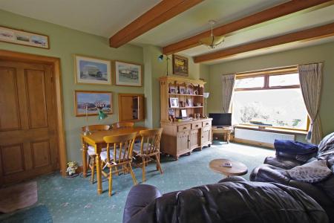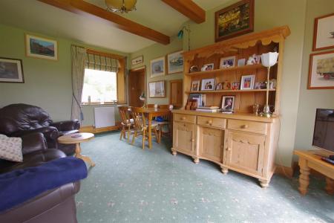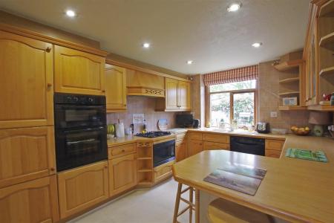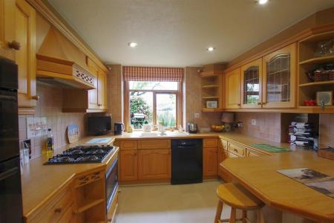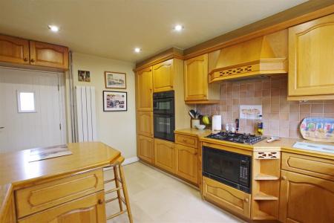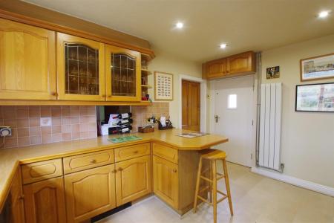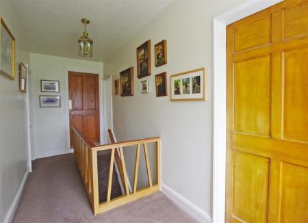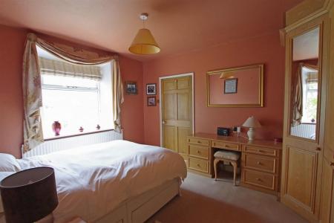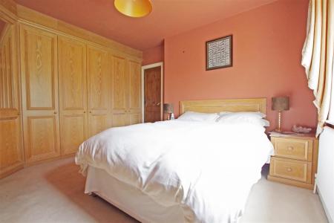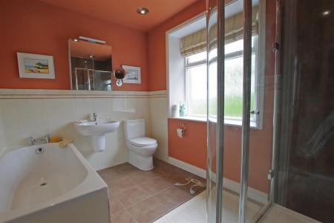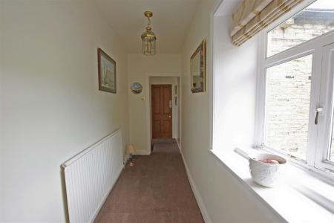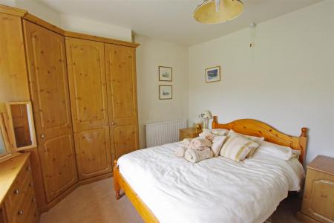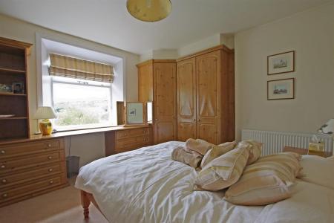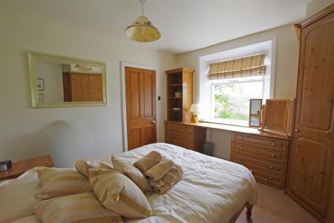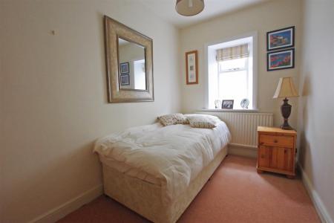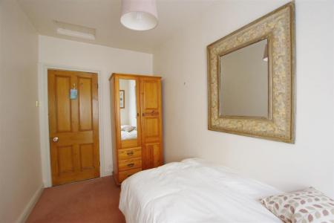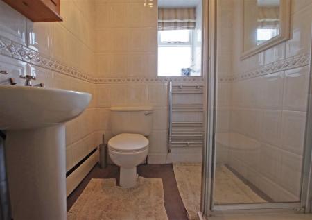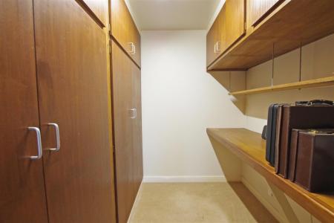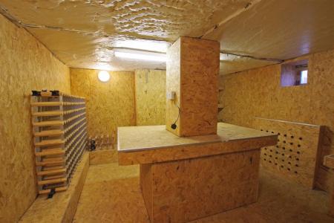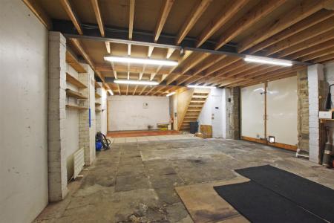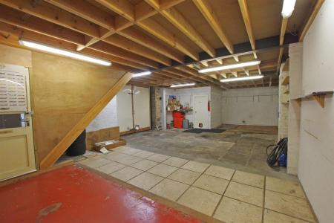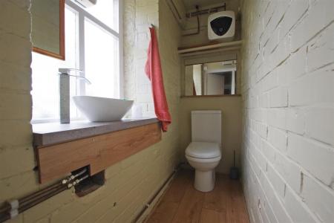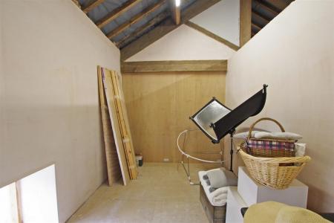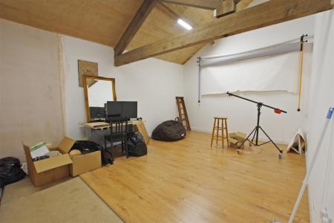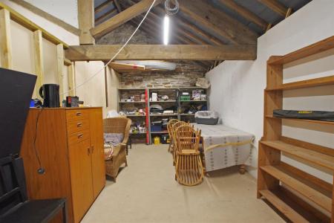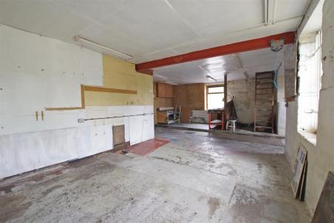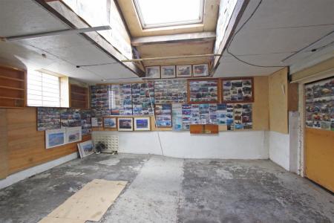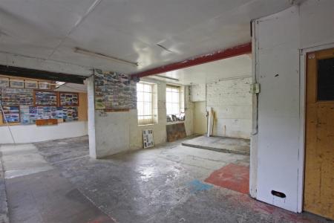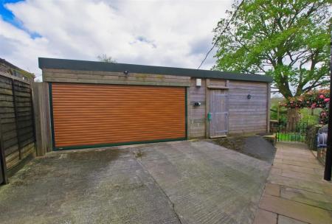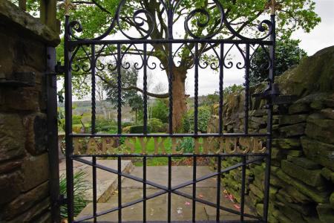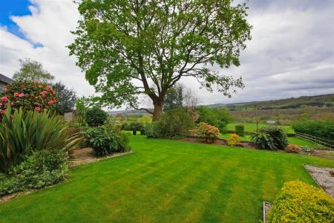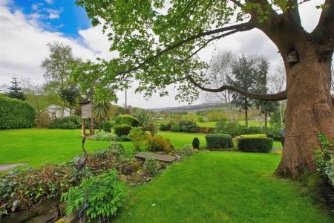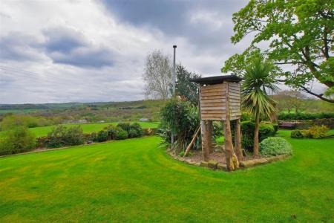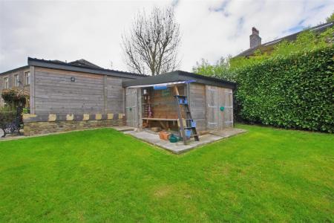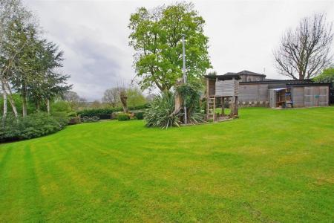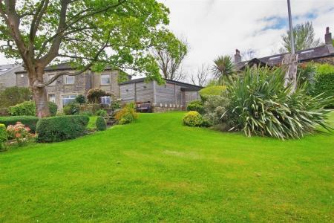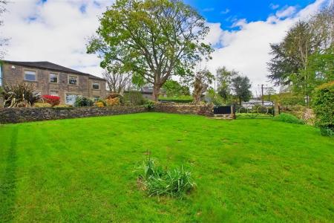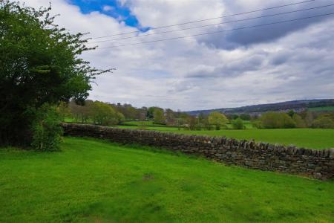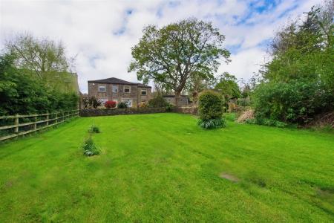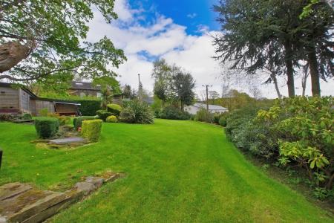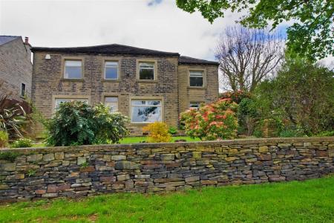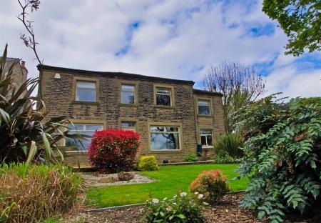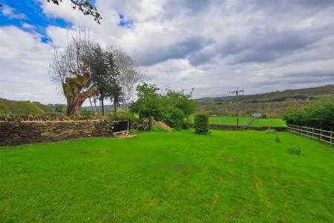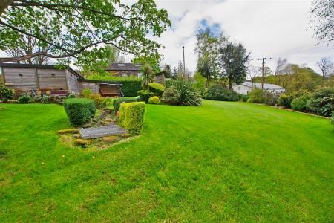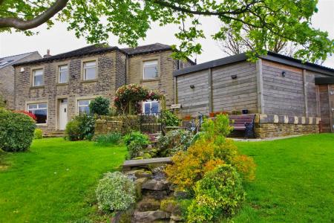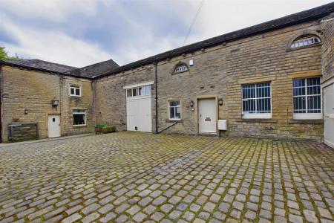- Three Bedroom, Detached Stone Built Farmhouse
- Breakfast Kitchen
- Utility Room
- Cellar
- Workshop / Barn / Studio
- Planning Permission For Barn Conversion
- Detached Garage
- Extensive Lawn Garden
- Small Paddock
3 Bedroom Detached House for sale in Greetland
Welcome to this charming detached stone built farmhouse located on Saddleworth Road in the picturesque village of Greetland, Halifax. This property boasts three bedrooms and two bathrooms, offering ample space for a family or those who enjoy having guests over.
One of the standout features of this property is the workshop, barn, and studio, providing endless possibilities for those with a creative flair or in need of extra space for hobbies or work. Additionally, the planning permission for a barn conversion (planning ref: 21/00507/FUL) to create an additional three-bedroom house opens up exciting opportunities for expansion or rental income.
The detached garage is perfect for keeping your vehicles secure and protected from the elements. The mature gardens surrounding the property offer a peaceful retreat, while the open views and paddock provide a sense of tranquillity and space rarely found in today's bustling world.
Whether you are looking for a peaceful countryside retreat or a property with potential for development, this detached farmhouse on Saddleworth Road is sure to capture your imagination.
Entrance Hall - Stairs leading to the first floor. Door to front elevation.
Lounge - 5.489 x 4.249 (18'0" x 13'11") - Electric fire set in stone fireplace. Ceiling beams. Windows to front and side elevations.
Dining Room - 5.467 x 3.485 (17'11" x 11'5") - Ceiling beams. Serving hatch. Windows to front and rear elevations.
Breakfast Kitchen - 3.938 x 3.051 (12'11" x 10'0") - Fitted kitchen with wall and base units. Stainless steel one and a half bowl sink. Breakfast bar. Double electric oven. Gas hob. Integrated microwave. Integrated fridge / freezer. Window to front elevation. Door leading to courtyard.
Utility Room - Sink. Boiler. Plumbing for washing machine. Space for dryer. Door leading to garage / workshop.
Cellar - 3.308 x 3.257 (10'10" x 10'8") - Accessed via Utility Room with useful storage.
Landing - Stairs leading from entrance hall. Window to front elevation.
Master Bedroom - 4.116 x 3.227 (13'6" x 10'7") - Fitted wardrobes. Window to front elevation.
En-Suite - Wash hand basin. Low flush W.C. Bath. Separate shower cubicle. Door also leading to landing. Window to front elevation.
Bedroom Two - 3.432 x 3.436 (11'3" x 11'3") - Fitted wardrobes. Window to front elevation.
Bedroom Three - 3.457 x 1.956 (11'4" x 6'5") - Window to side elevation.
Bedroom Four / Office - 2.544 x 2.318 (8'4" x 7'7") - Currently used as an office.
Shower Room - Wash hand basin. Low flush W.C. Shower cubicle. Window to side elevation.
Garage / Workshop / Studio / Store Rooms - Entrance hall with cloakroom and door leading to garage / workshop which also has double doors leading to the courtyard. Stairs leading upto the Studio which has two further store rooms.
Workshop / Garage / Loft - Large workshop with store room and ladders leading to loft. Garage with double doors.
Detached Garage - Detached double garage. Electric roller door.
Parking - Ample gated parking in the cobbled courtyard
Garden - Extensive lawns with mature flower beds, shrubs and trees, seating areas and tree house. Small paddock area.
Planning Permission - The property has full planning permission granted for a three bedroom house in the workshop/garage/loft space. Planning reference: 21/00507/FUL.
Council Tax Band - E
Location - To find the property, you can download a free app called What3Words which every 3 metre square of the world has been given a unique combination of three words.
The three words designated to this property is: dizzy.apron.baking
Disclaimer - DISCLAIMER: Whilst we endeavour to make our sales details accurate and reliable they should not be relied on as statements or representations of fact and do not constitute part of an offer or contract. The Seller does not make or give nor do we or our employees have authority to make or give any representation or warranty in relation to the property. Please contact the office before viewing the property to confirm that the property remains available. This is particularly important if you are contemplating travelling some distance to view the property. If there is any point which is of particular importance to you we will be pleased to check the information for you. We would strongly recommend that all the information which we provide about the property is verified by yourself on inspection and also by your conveyancer, especially where statements have been made to the effect that the information provided has not been verified.
We are not a member of a client money protection scheme.
Property Ref: 9878964_33057872
Similar Properties
4 Bedroom End of Terrace House | £625,000
Welcome to Kitson Lane, Norland - a charming location that could be the perfect setting for your new home! This delightf...
Hammerstones Leach Lane, Elland
4 Bedroom House | £600,000
Prominently located on Hammerstones Leach Lane, Elland, this distinguished gentleman's residence presents a rare opportu...
895 Bradford Road / A62 Leeds Road, Birstall
Retail Property (High Street) | Offers in region of £600,000
Highly prominent investment properties let to Subway and Totally Wicked with cumulative income of �31,500 pa...
3 Bedroom Barn Conversion | £925,000
A rare opportunity to purchase a well presented, Grade II listed barn conversion with adjacent barn and 12 acres of graz...
5 Bedroom House | £950,000
A brand-new luxury build on Slades Road, Bolster Moor promises to deliver an exceptional living experience.This stunning...
4 Bedroom Detached House | £1,200,000
A truly exceptional, four bedroom barn conversion located less than a mile from the world renowned, Bronte Sisters villa...
How much is your home worth?
Use our short form to request a valuation of your property.
Request a Valuation
