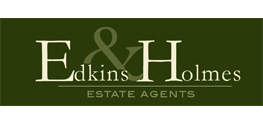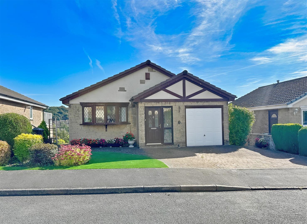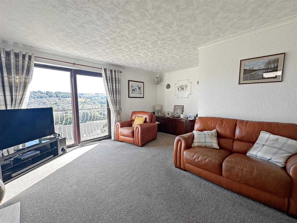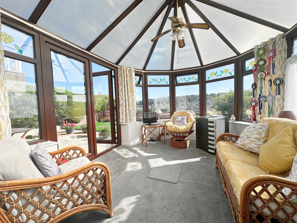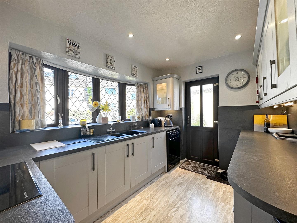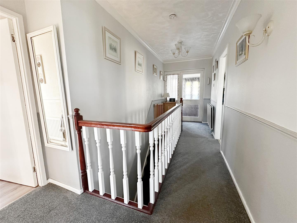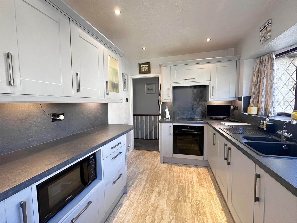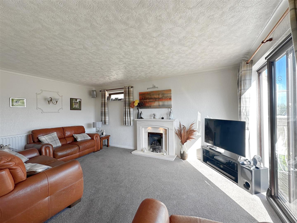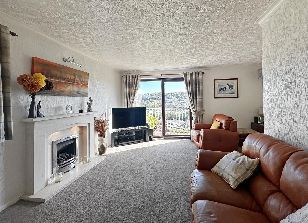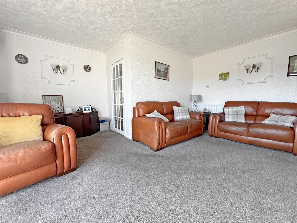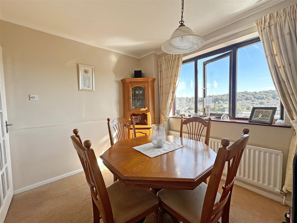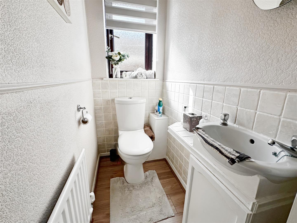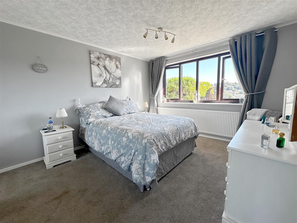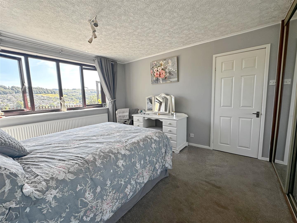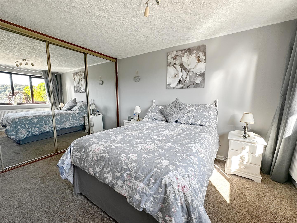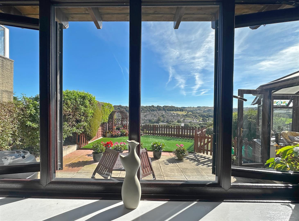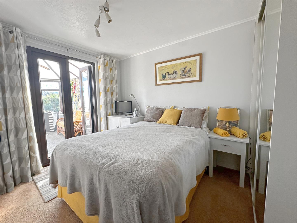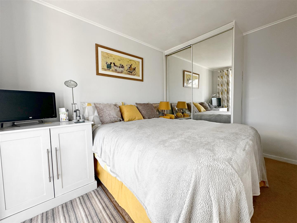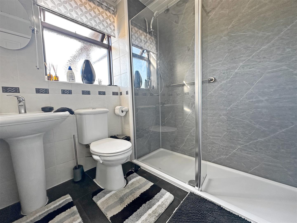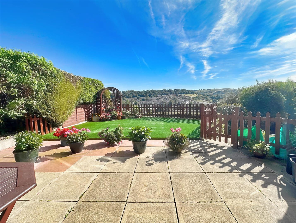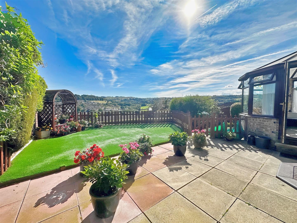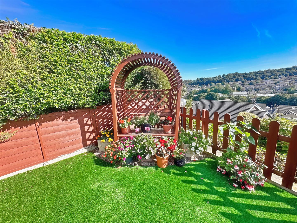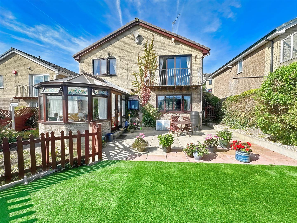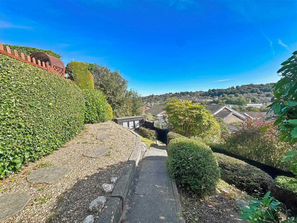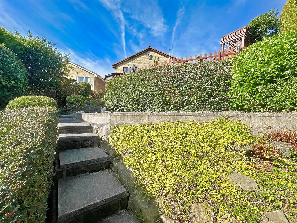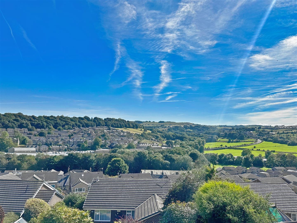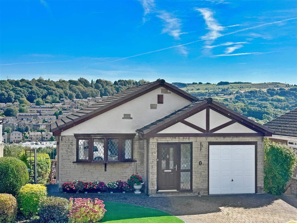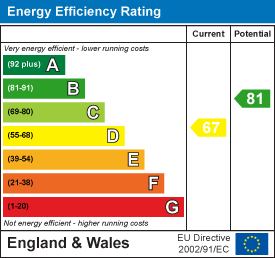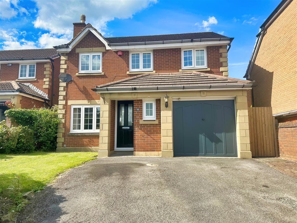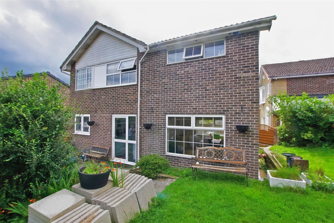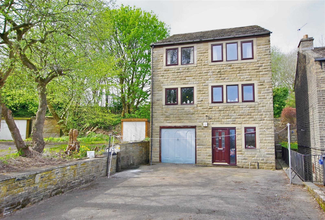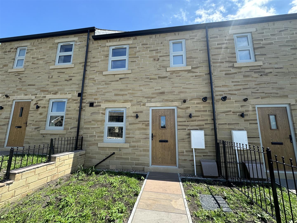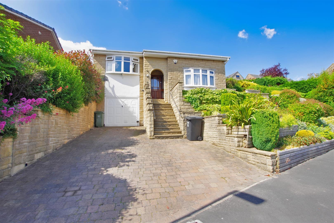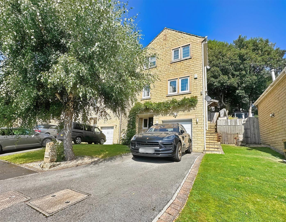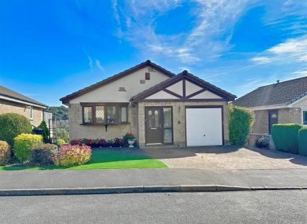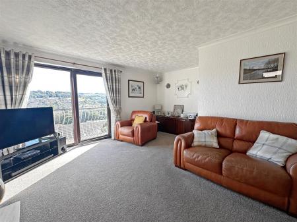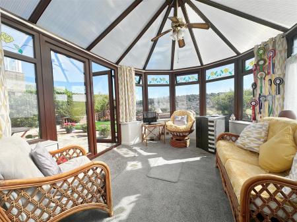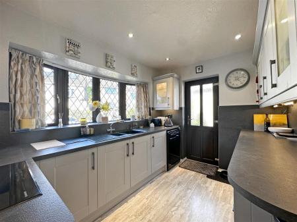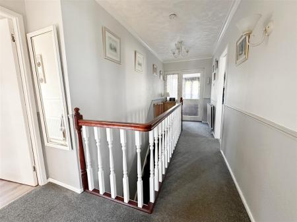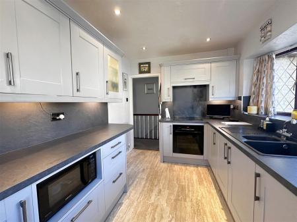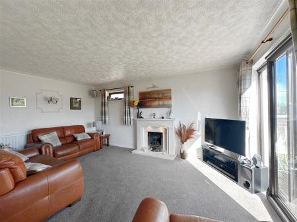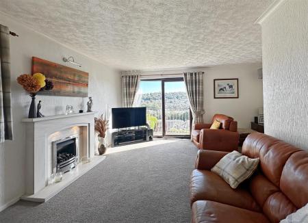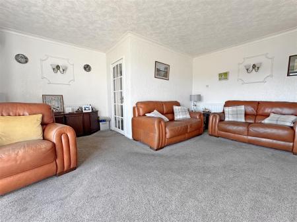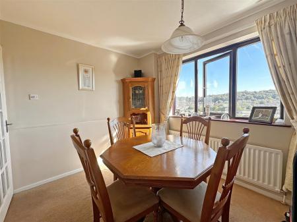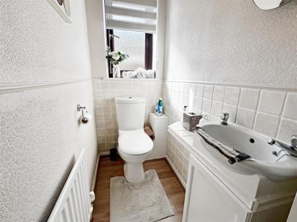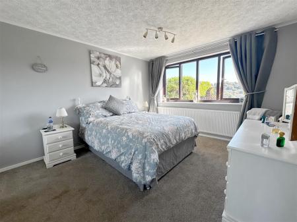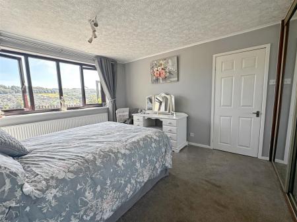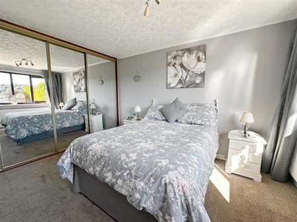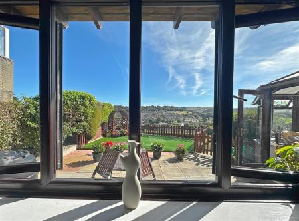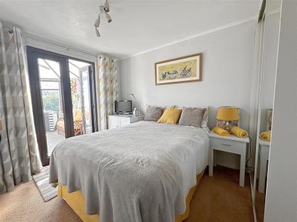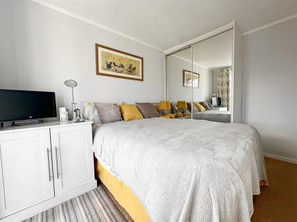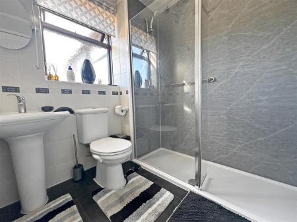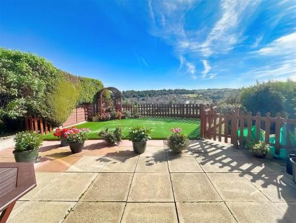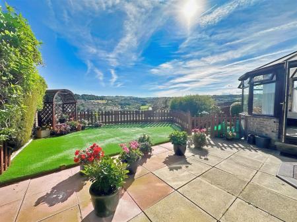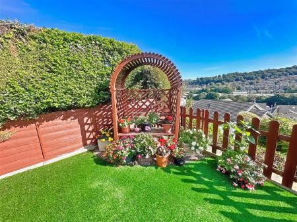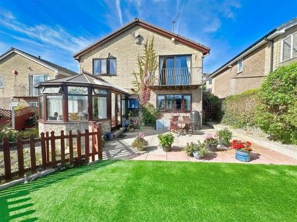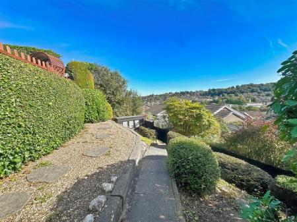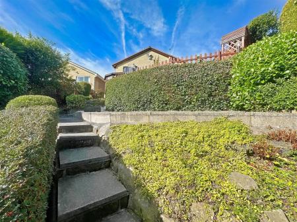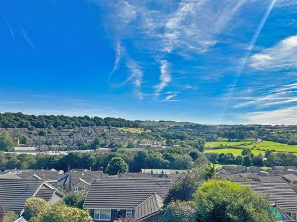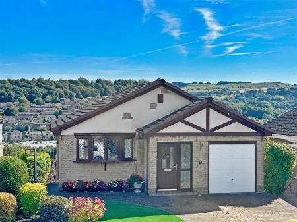- Two / Three Bedroom Detached Property
- Far Reaching Valley Views To The Rear
- Modern Kitchen
- Conservatory
- Shower Room
- Cloakroom
- Low Maintenance Garden To The Rear
- Integral Garage
- Driveway Parking
3 Bedroom Detached House for sale in Greetland
With far reaching valley views to the rear of the property is this two/three bedroom detached property in this popular residential area of Greetland. This 'upside down' house is designed to ensure that the lounge, with the added benefit of a balcony, and bedroom three/dining room enjoy the far reaching valley views to the rear. The modern fitted kitchen is well presented with a large window to the front allowing in plenty of light. To the lower ground floor are two bedrooms, bathroom and conservatory which leads out to the attractive, low maintenance garden which again benefits from the far reaching views. With integral garage and driveway, this is an ideal home for a professional couple or family.
The accommodation, in brief, comprises: Entrance vestibule with access to integral garage, entrance hall, kitchen, lounge, dining room/bedroom three and cloakroom on the ground floor. To the lower ground floor are two double bedrooms, the house shower room and conservatory.
Ground Floor: -
Entrance Vestibule - Tiled flooring. Door to integral garage. UPVC double glazed door to front elevation.
Entrance Hall - Loft access. Radiator. Door to Entrance Vestibule.
Cloakroom - Wash hand basin. Low flush W.C. Radiator. UPVC double glazed window to side elevation.
Lounge - 5.272 max x 4.841 max (17'3" max x 15'10" max) - Coal effect, living flame gas fire with light up surround. Two radiators. UPVC double glazed patio doors to balcony.
Dining Room / Bedroom Three - 2.543 x 3.248 (8'4" x 10'7") - Radiator. UPVC double glazed window to rear elevation.
Kitchen - 2.434 x 3.327 (7'11" x 10'10") - Fitted kitchen with wall and base units. Composite one a half bowl sink. Electric oven and hob. Cooker hood. Plumbing for dishwasher. Integrated fridge. Radiator. UPVC double glazed door to side elevation. UPVC double glazed door to front elevation.
Lower Ground Floor: -
Landing - Stairs leading from Entrance Hall. Cupboard.
Bedroom One - 4.498 x 3.387 (14'9" x 11'1") - Fitted wardrobes. Radiator. UPVC double glazed window to rear elevation.
Bedroom Two - 3.656 x 2.552 (11'11" x 8'4") - Fitted wardrobes. Radiator. UPVC double glazed French doors leading to Conservatory.
Conservatory - 3.900 x 3.380 (12'9" x 11'1") - UPVC constructed conservatory. Radiator.
Shower Room - Wash hand basin. Low flush W.C. Shower cubicle. Radiator. UPVC double glazed window to rear elevation.
Garage - 5.153 x 2.699 (16'10" x 8'10") - Integral garage with power, light and plumbing for washing machine.
Parking - Block paved driveway.
Rear Garden - Enclosed garden with patio and artificial lawn with far reaching views.
Low tier with shrubbery and shed.
Council Tax Band - D
Location - To find the property, you can download a free app called What3Words which every 3 metre square of the world has been given a unique combination of three words.
The three words designated to this property is: wakes.super.flip
Disclaimer - DISCLAIMER: Whilst we endeavour to make our sales details accurate and reliable they should not be relied on as statements or representations of fact and do not constitute part of an offer or contract. The Seller does not make or give nor do we or our employees have authority to make or give any representation or warranty in relation to the property. Please contact the office before viewing the property to confirm that the property remains available. This is particularly important if you are contemplating travelling some distance to view the property. If there is any point which is of particular importance to you we will be pleased to check the information for you. We would strongly recommend that all the information which we provide about the property is verified by yourself on inspection and also by your conveyancer, especially where statements have been made to the effect that the information provided has not been verified.
We are not a member of a client money protection scheme.
Important information
This is not a Shared Ownership Property
Property Ref: 9878964_33379250
Similar Properties
4 Bedroom Detached House | £350,000
A well presented, four bedroom, executive detached property tucked away on a cul-de-sac location on this ever popular re...
4 Bedroom Detached House | £350,000
Tucked away on this popular cul-de-sac in the heart of Greetland is this extended, four bedroom, detached family home. T...
6 Bedroom Detached House | £350,000
This substantial six bedroom property in the popular village of Shelf on the outskirts of Halifax offers ample living ac...
3 Bedroom Townhouse | £355,000
*TWO PLOTS REMAINING*'Aprils View' is a small development of 13 townhouses offering residents all the amenities of moder...
High Meadows, Greetland, Halifax
4 Bedroom Detached Bungalow | Offers Over £360,000
Located on the highly sought after High Meadows development in Greetland, is this three/four bedroom split level bungalo...
Birks Road, Longwood, Huddersfield
4 Bedroom Detached House | £375,000
A well presented, detached, executive property in the popular village of Longwood. This immaculate home benefits from a...
How much is your home worth?
Use our short form to request a valuation of your property.
Request a Valuation
