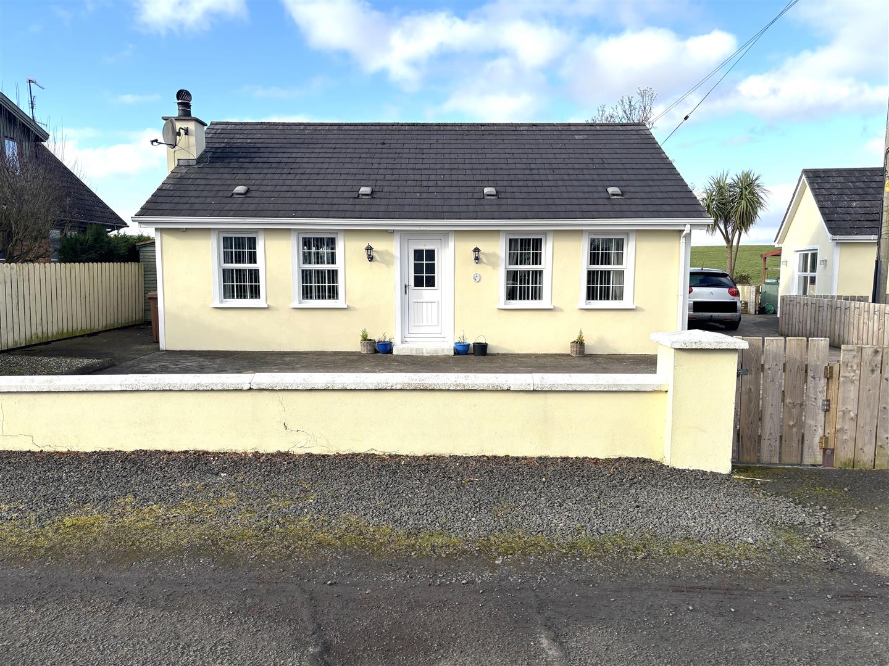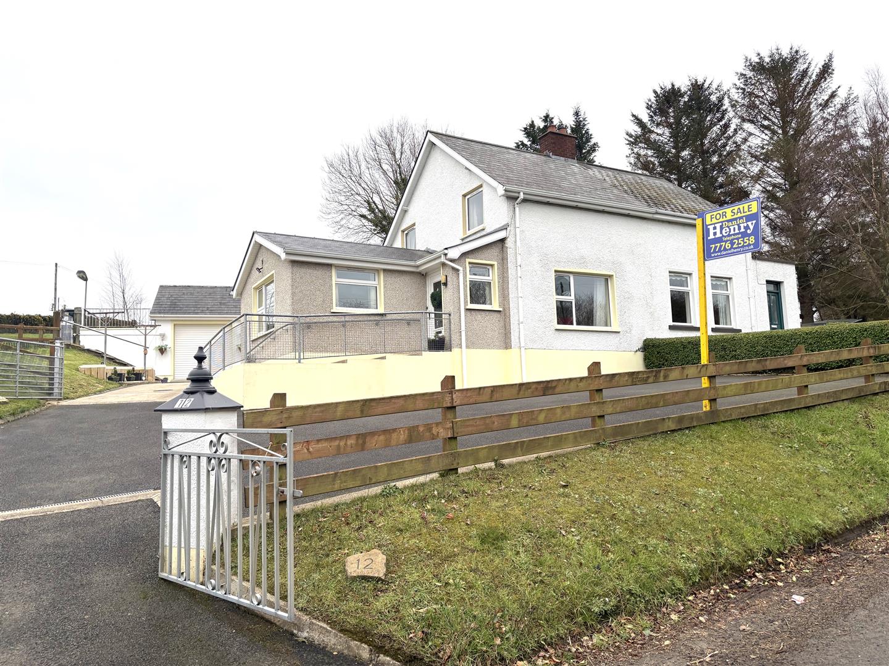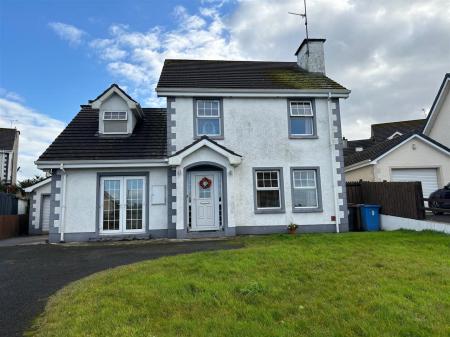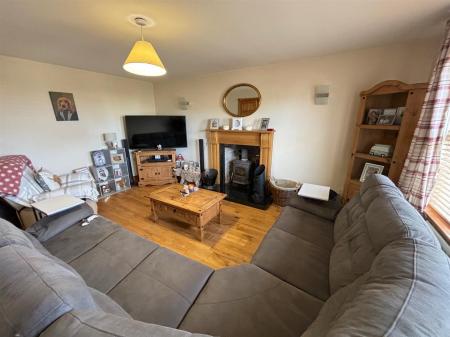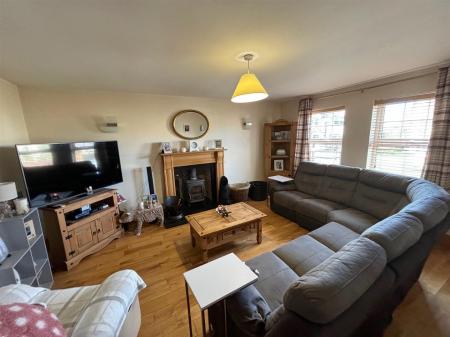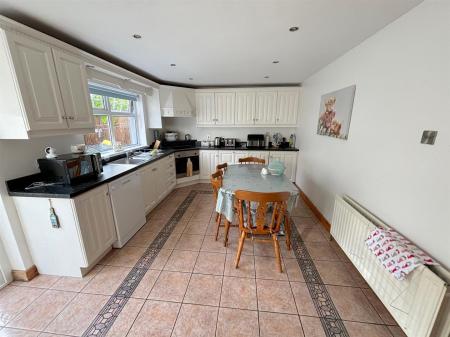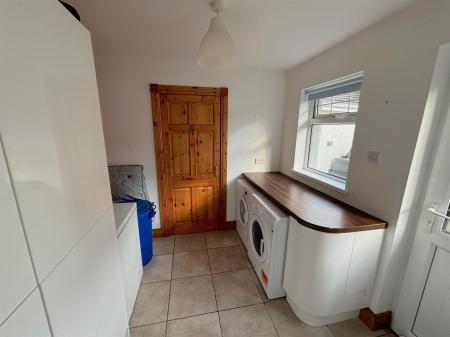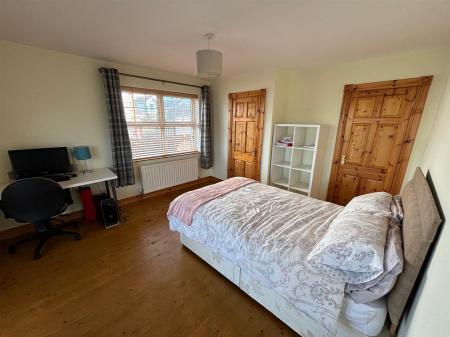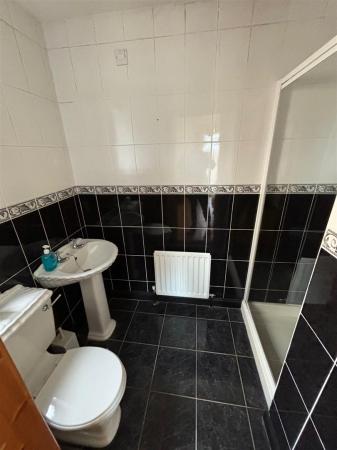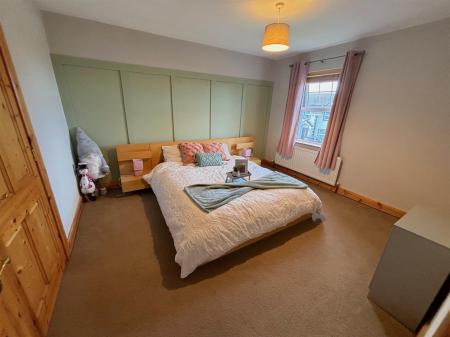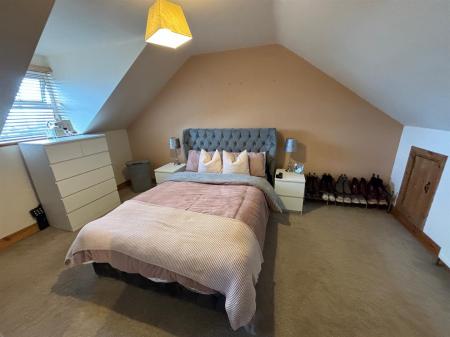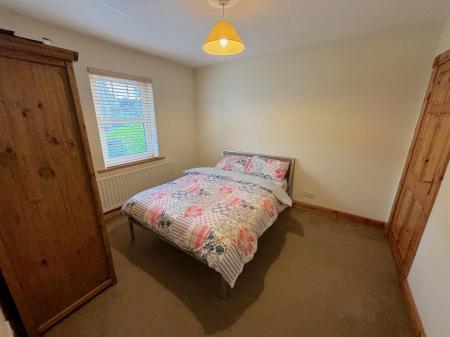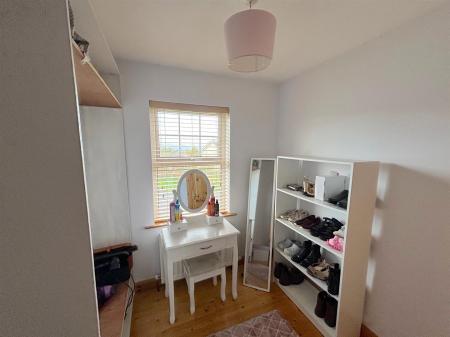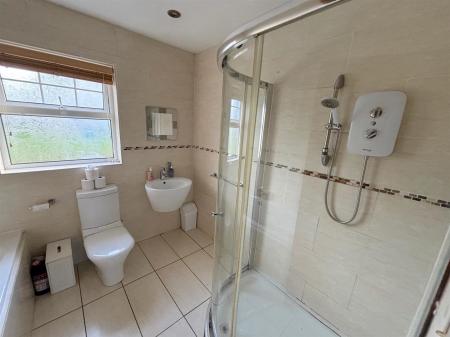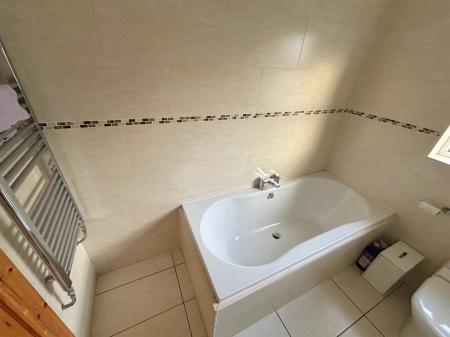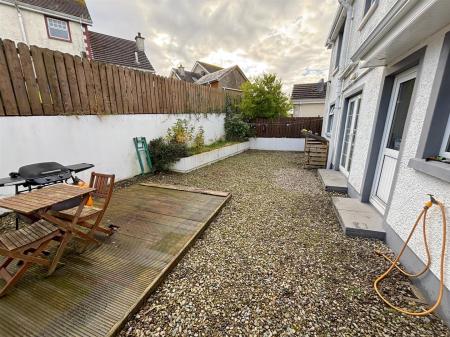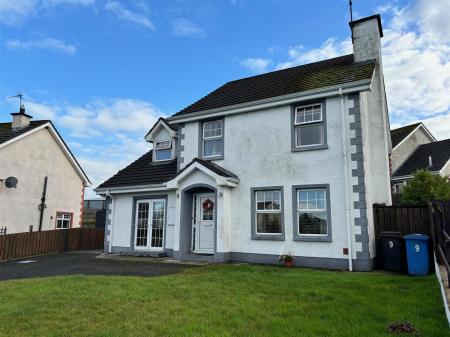- Detached House with Detached Garage
- Lounge/Kitchen-Dining/5 Bedrooms/3 Bathrooms
- uPVC Double Glazed Windows
- Oil Fired Central Heating
- Ground Floor Bedroom with En-suite
- Tarmac Driveway
- Enclosed Rear Garden
- Semi-Rural Location
5 Bedroom Detached House for sale in Greysteel
Description: - This detached five bedroom home is set in a semi rural location on the outskirts of Greysteel Village. It is an excellent family home offering spacious and well laid out accommodation which has been maintained to a very good standard by the current owners. The house benefits from having a detached garage. Viewing comes recommended by the agent.
Location: - Approaching Greysteel village from Limavady, take left onto the Dunlade Road. Proceed along this road for approximately 2.5 miles until reaching Harvest Meadows development on the right hand side. Once in the development take a right and follow the road around and number 9 is situated on the right hand side.
Accommodation To Include: -
Hallway: - 4.8 x 1.9 (15'8" x 6'2") - with telephone point, tiled flooring.
Lounge: - 4.8 x 3.8 (15'8" x 12'5") - having Oak fireplace with brick inset and tiled hearth, multi-fuel stove, points for wall lights, solid wood flooring.
Kitchen/Dining: - 5.8 x 3.3 (19'0" x 10'9") - with a range of white painted eye and low level units, matching worktop, under unit lighting, stainless steel sink unit, pelmet over window with recess lighting, built-in corner hob and oven, extractor fan with light, plumbed for dishwasher, space for fridge/freezer, recess down-lighters, tiled flooring, UPVC patio doors to rear garden.
Utility Room: - 2.0 x 2.0 (6'6" x 6'6") - with eye and low level units, matching worktop, plumbed for automatic washing machine, space for tumble dryer, tiled flooring.
Separate W.C. - 2.5 x 0.9 (8'2" x 2'11") - with low flush w.c., pedestal wash hand basin, tiled flooring, part tiled walls.
Master Bedroom (1): - 4.1 x 3.6 (13'5" x 11'9") - with built in wardrobe, solid wood flooring, UPVC patio doors. EN-SUITE: having fully tiled shower cubicle with electric shower, pedestal wash hand basin, low flush w.c., extractor fan, fully tiled walls, tiled flooring.
Open Tread Staircase To First Floor Landing: -
Bedroom (2): - 3.4 x 3.2 (11'1" x 10'5") - with built-in wardrobe, telephone point.
Bedroom (3): - 3.4 x 3.2 (11'1" x 10'5") - with built in wardrobe.
Bedroom (4): - 4.8 x 3.6 (15'8" x 11'9") - with dormer window, access to storage.
Bedroom (5)/Office: - 3.8 x 3.4 (12'5" x 11'1") - with built in wardrobe, solid wood flooring.
Bathroom: - with four piece suite comprising of fitted bath, wall mounted wash hand basin, low flush w.c., fully tiled shower cubicle with electric shower. Also having extractor fan, Chrome heated towel rail, fully tiled walls, tiled flooring.
Exterior Features: - Open plan front garden laid in lawn. Tarmac Driveway.
Enclosed stoned garden to the rear with decked area and raised flower bed.
Detached Garage: - 4.6 x 3.3 (15'1" x 10'9") - with roller door, power points and strip lighting, pedestrian side door.
Annual Rates: - £1323.54 as at 23/10/2024.
Property Ref: 11382729_33461974
Similar Properties
4 Bedroom Semi-Detached House | Offers in region of £179,950
2 Bedroom Detached Bungalow | £179,950
3 Bedroom Semi-Detached House | £179,950
4 Bedroom Detached Bungalow | Offers in region of £189,950
3 Bedroom Detached Bungalow | Offers in region of £199,950
1 The Village Oaks, Ballykelly
4 Bedroom Detached Bungalow | Offers in region of £210,000

Daniel Henry (Limavady)
Limavady, Limavady, Co. Londonderry, BT49 OAA
How much is your home worth?
Use our short form to request a valuation of your property.
Request a Valuation



















