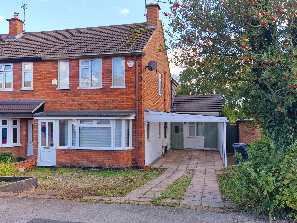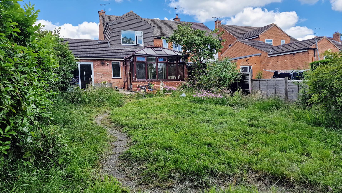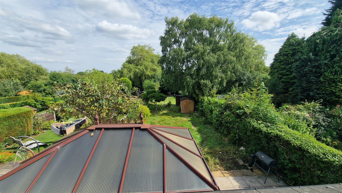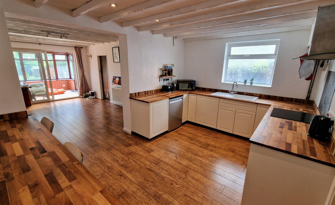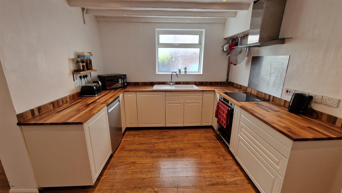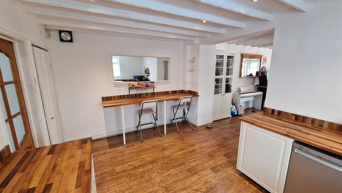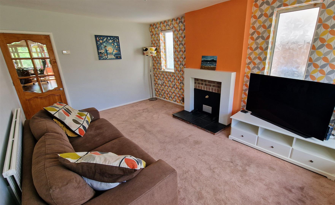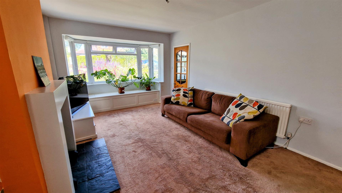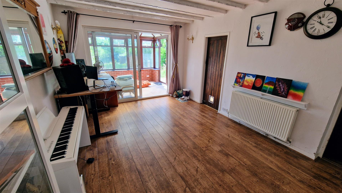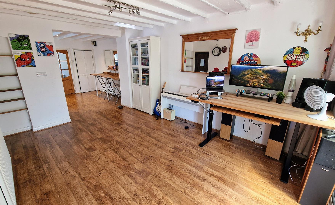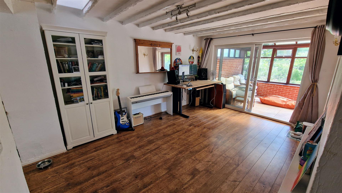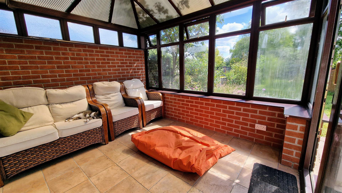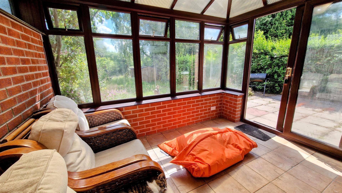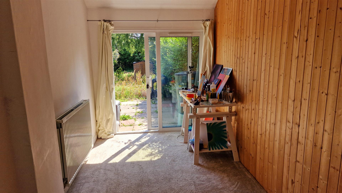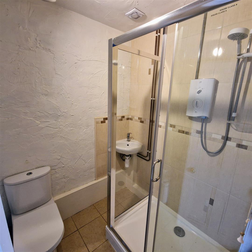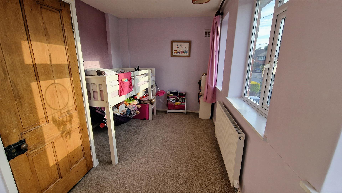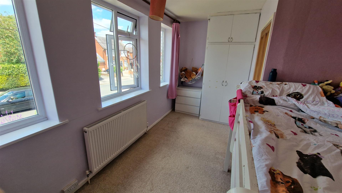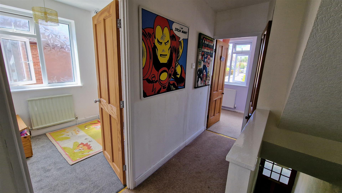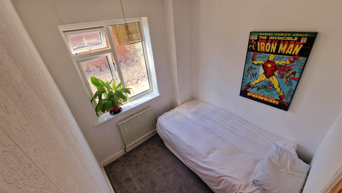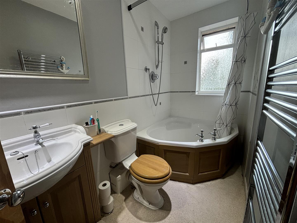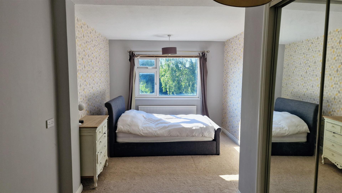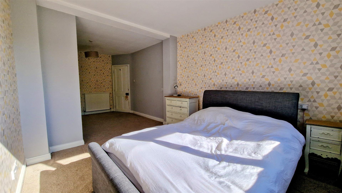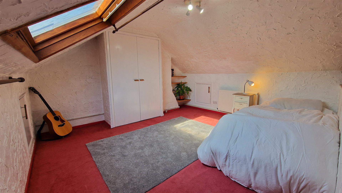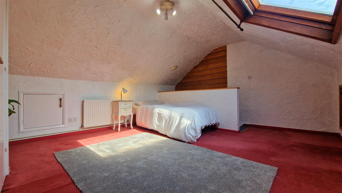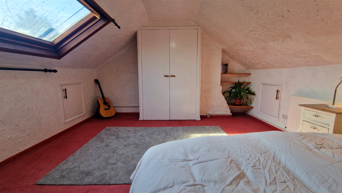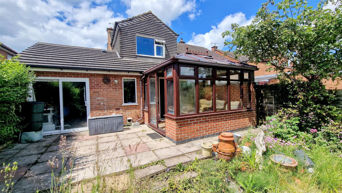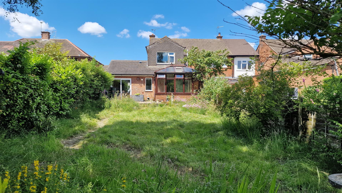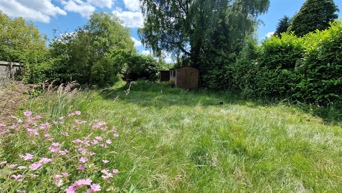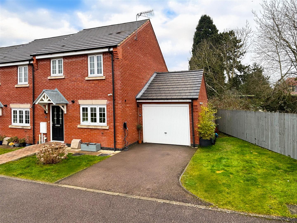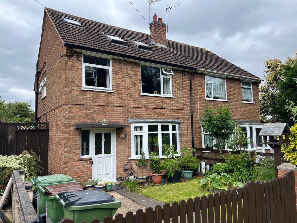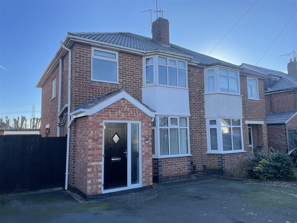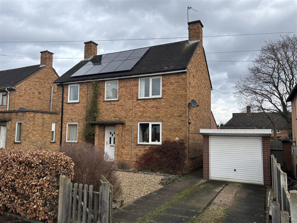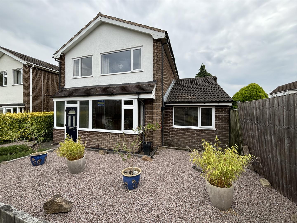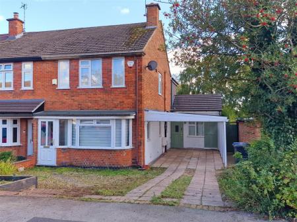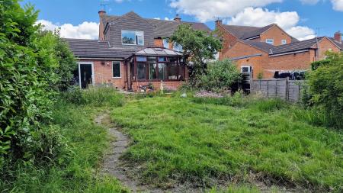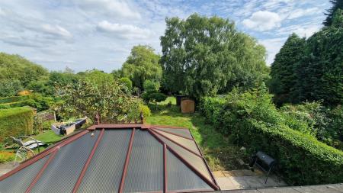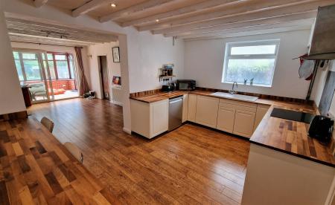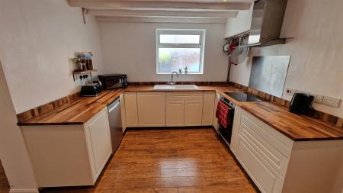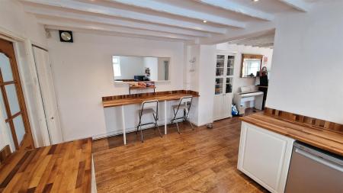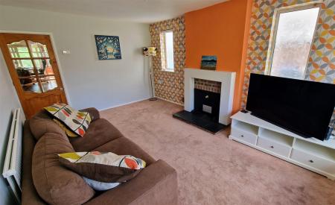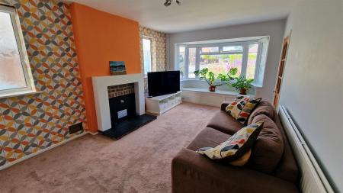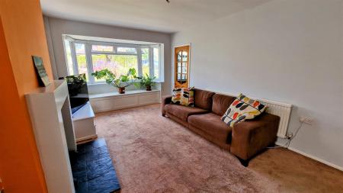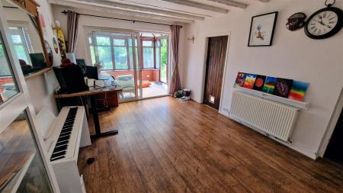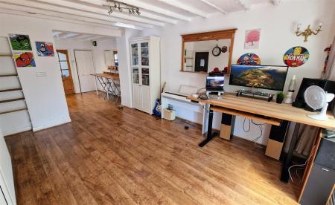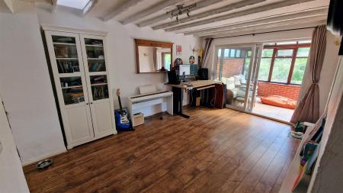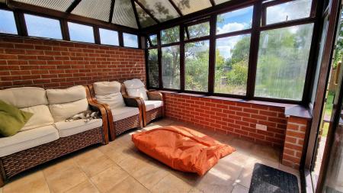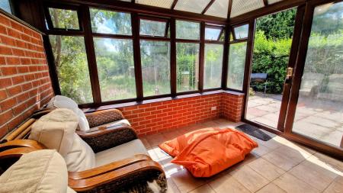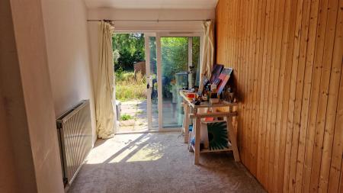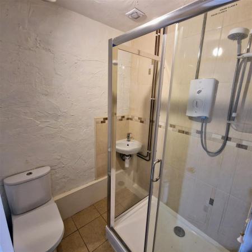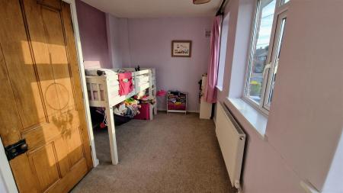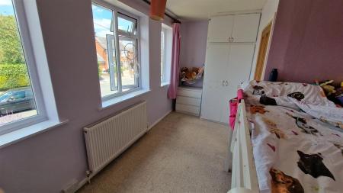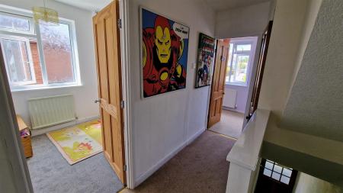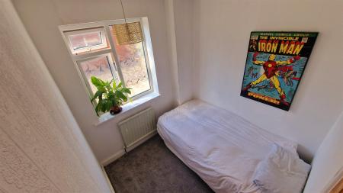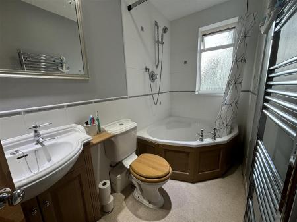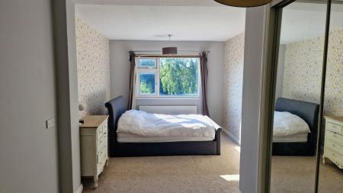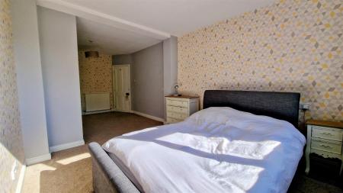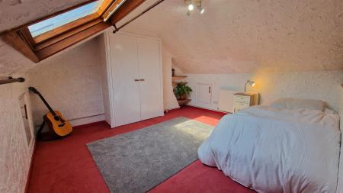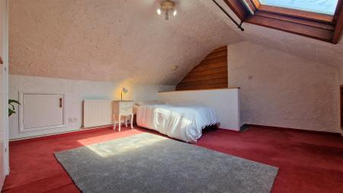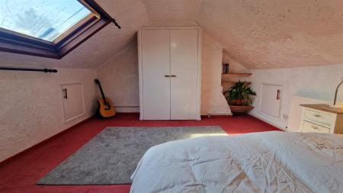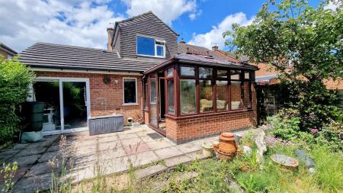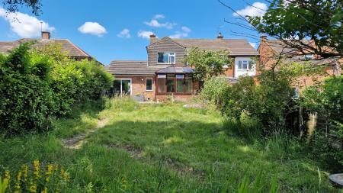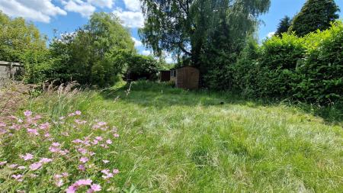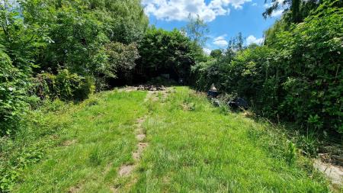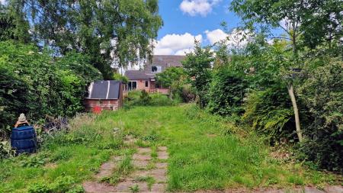- SIGNIFICANTLY EXTENDED SEMI
- 3 BEDROOMS PLUS LOFT ROOM
- FULL GAS CENTRAL HEATING
- UPVC DOUBLE GLAZING
- OPEN PLAN KITCHEN (OVEN/HOB, DISHWASHER)
- FAMILY/DINING ROOM & CONSERVATORY
- DOWNSTAIRS SHOWER ROOM & OFFICE/HOBBY ROOM
- EXTENDED UPSTAIRS, FAMILY BATHROOM
- 130' REAR GARDEN, DRIVEWAY & CARPORT
- FREEHOLD; COUNCIL TAX BAND C
3 Bedroom Semi-Detached House for sale in Groby Leicester
Vendor ready to move - keen to complete before Christmas! A traditional, significantly extended, 1450 square foot, bay fronted 3 bed semi-detached family home situated in one of the most sought after residential addresses in the area. This spacious well appointed property has full gas central heating (boiler serviced May 2023), is fully UPVC double glazed, pvc fascia and is well presented throughout. On the ground floor there is an entrance hall, lounge, kitchen-diner with oven/hob, dishwasher, dining/family room, utility room, conservatory, shower room, office/hobby room. Upstairs, landing, 3 bedrooms including huge master, lots of storage, bathroom with shower over bath. Loft Room to top floor. Driveway for 3 cars including car port, mature over 100' rear garden. Close to excellent schools, Marina Park, major road links including A50, A46 and M1/M69 motorways. Early viewing highly recommended!
Porch & Entrance Hall - UPVC double glazed entrance door. Glazed inner door, stairs to first floor, radiator.
Lounge - 5.50m x 3.34m (18'0" x 10'11") - A really spacious and bright dual aspect living room. UPVC double glazed bay window to front with built-in window seat, two additional UPVC double glazed windows to side, radiator, fitted carpet, fireplace with hearth and open grate.
Kitchen-Diner - 4.40m x 3.17m (14'5" x 10'4") - UPVC double glazed window to side, laminate flooring. Fitted with a range of bespoke base units & drawers, butcher block style work surfaces with upstands providing a wealth of worktop space. White enamel sink unit with mixer taps. Built-in electric oven, induction hob with extractor hood, integrated dishwasher. Breakfast bar with radiator under.
Family Room - 3.66m x 3.41m (12'0" x 11'2") - Situated in between the kitchen and the conservatory this area could be used as a spacious dining room or second reception area, playroom etc. Radiator, laminate flooring, sliding UPVC double glazed patio doors leading into conservatory.
Utility Room - 1.98m x 1.80m (6'5" x 5'10") - UPVC double glazed window, provision for washing machine, wall mounted combination boiler.
Conservatory - 3.36m x 2.78m (11'0" x 9'1") - UPVC Woodgrain double glazed construction with brick base, polycarbonate roof, plenty of opening windows, sliding doors leading out to patio/garden, tiled flooring.
Shower Room - Tiled floor, fully tiled shower cubicle with electric shower, wash hand basin, wc, extractor fan.
Office/Hobby Room - 4.80m x 2.27m (15'8" x 7'5") - A converted garage with UPVC double glazed door & window to front, double glazed sliding doors to rear gardens, radiator
1st Floor: Landing - Fitted carpet, door to stairs leading up to loft room.
Bedroom One - 6.70m x 3.11m (21'11" x 10'2") - A significantly extended spacious master bedroom. UPVC double glazed window to rear, fitted carpet, two radiators, wall to wall wardrobes with mirror doors providing a wealth of storage.
Bedroom Two - 4.39m x 2.60m (14'4" x 8'6") - A bright bedroom with three UPVC double glazed windows to front, fitted carpet, radiator, built-in wardrobes.
Bedroom Three - 2.27m x 2.16m (7'5" x 7'1") - UPVC double glazed window to side, fitted carpet, radiator.
Bathroom - 3.18m x 1.39m (10'5" x 4'6") - UPVC double glazed opaque window, chrome heated towel rail ,a corner bath with mains shower over, vanity wash hand basin, wc, mainly tiled walls.
Loft Room - 4.47m x 3.88m (14'7" x 12'8") - The loft room was converted by a previous owner and can only be classed as a loft room (not a bedroom). There is a large opening skylight, radiator, fitted storage and access to eaves (more storage).
Outside - To the front of the property is a garden with an abundance of flowers and shrubs, gravelled area.
The driveway provides hard standing for three cars in tandem including the area under the carport.
The South East facing gardens are in excess of 100' long with paved patio, extensive lawns, well stocked borders with flowers, shrubs, trees. Two timber sheds.
Groby - Groby (pronounced Grew-Bee) is a sought after village with a population of approx 7,000. One of the main reasons for the village's popularity is the range of schools for all ages, including three primary schools, Brookvale High School and the adjoining Six Form College. There is a busy Everard's pub The Stamford Arms, ex-servicemens club, a selection of take-aways, St Philip & St James church and a range of local shops including Flowers & Flint a deli and gift shop. There are many period properties built of local stone and flint including The Old Hall with connections to Lady Jane Grey. There is easy access to M1, A46 & A50 main routes. Groby has access to local beauty spots such as Groby Pool, Martinshaw Woods and numerous recreational areas around the village.
Local Authority & Council Tax Info (Hbbc) - This property falls within Hinckley & Bosworth Borough Council (www.hinckley-bosworth.gov.uk)
It has a Council Tax Band of C which means a charge of �1,974.09 for tax year ending March 2025
Please note: When a property changes ownership local authorities do reserve the right to re-calculate council tax bands.
For more information regarding school catchment areas please go to www.leicestershire.gov.uk/education-and-children/schools-colleges-and-academies/find-a-school
Property Ref: 3418_33193882
Similar Properties
New Avenue, Rearsby, Leicester
3 Bedroom Townhouse | £300,000
LOVELY FAMILY HOME IN SOUGHT AFTER WREAKE VALLEY VILLAGE. A modern 3 bedroom end town house with driveway, garage and ga...
Mill Lane, Newbold Verdon, Leicester
3 Bedroom Townhouse | Offers Over £300,000
A beautifully presented, spacious 3 storey 3 bedroom end of row mews townhouse in popular village location approx 10 mil...
Frith Close, Glenfield, Leicester
4 Bedroom Semi-Detached House | Offers Over £300,000
A well presented 1950's traditional privately built semi-detached family home with fully certificated loft conversion ma...
Branting Hill Avenue, Glenfield, Leicester
3 Bedroom Semi-Detached House | £315,000
A really well presented extended 3 bedroom traditional double bayed semi detached family home situated in a quiet locati...
3 Bedroom Link Detached House | £325,000
A traditional 3 bedroom link detached family house in popular residential location. The property, which was originally a...
Falcon Road, Anstey, Leicester
3 Bedroom Detached House | £325,000
A particularly spacious 3/4 bedroom detached family home in quiet off road position on the fringe of this popular villag...

Newby & Co Estate Agents (Leicester)
88 Faire Road, Glenfield, Leicester, Leicestershire, LE3 8ED
How much is your home worth?
Use our short form to request a valuation of your property.
Request a Valuation
